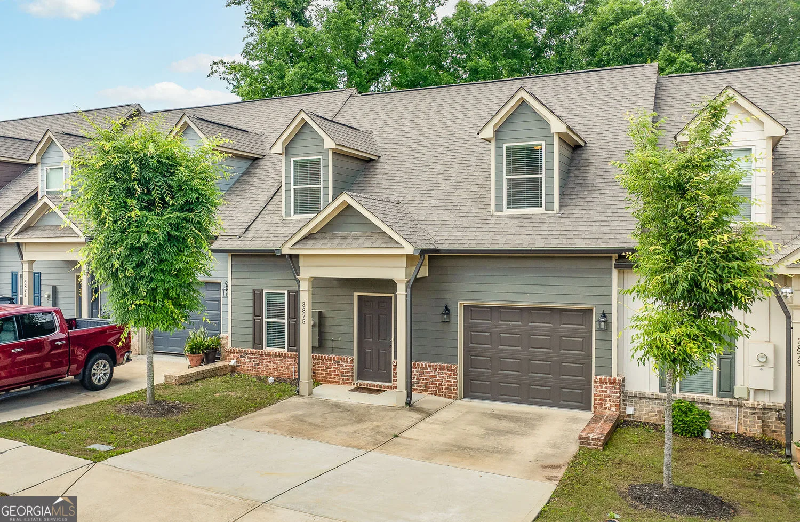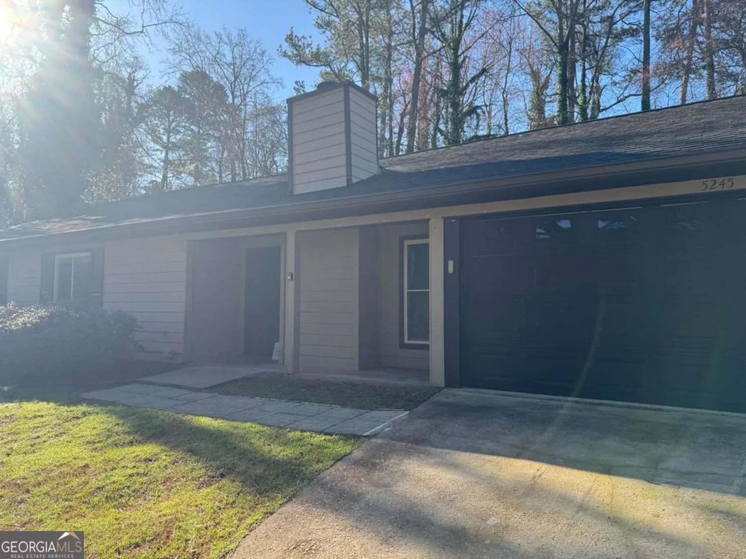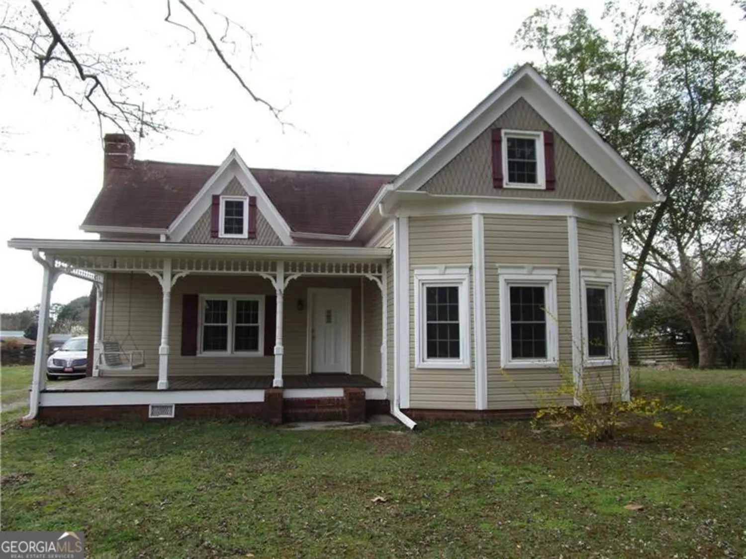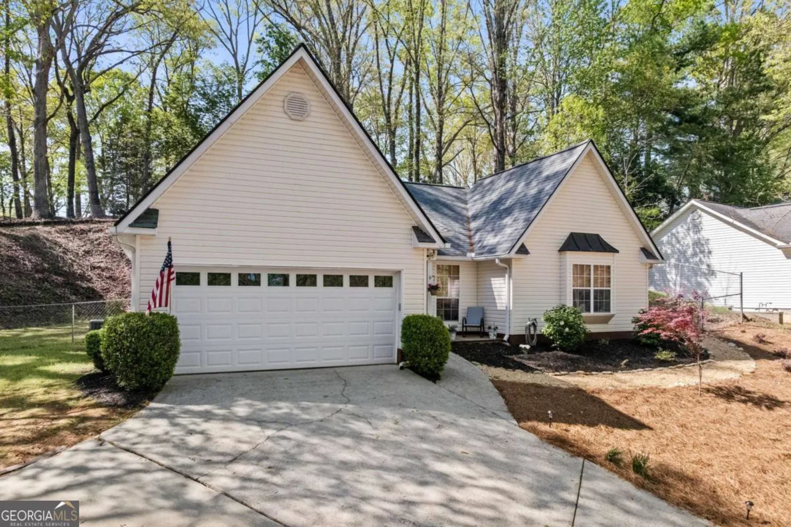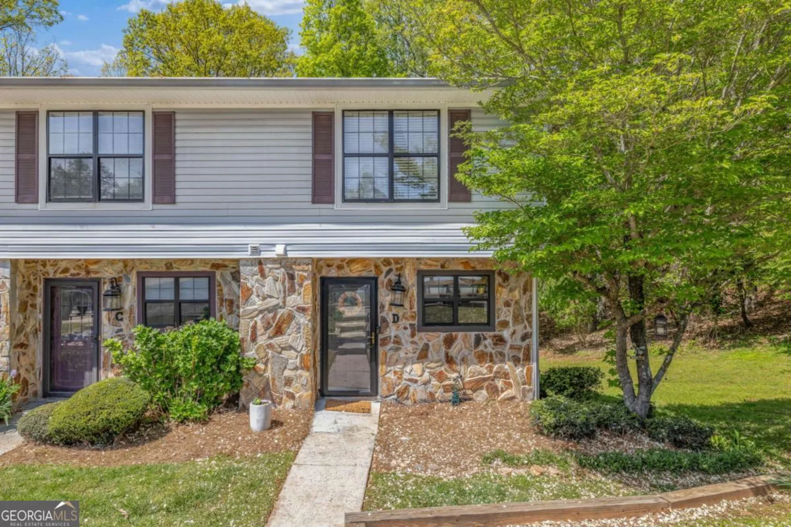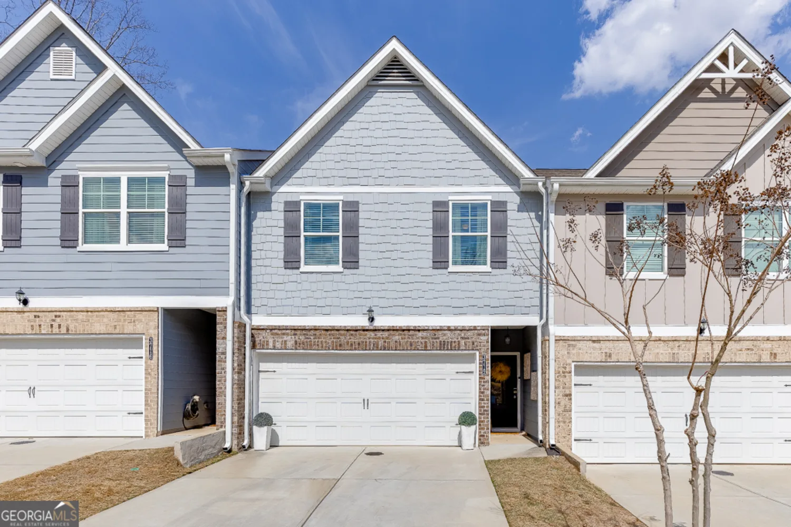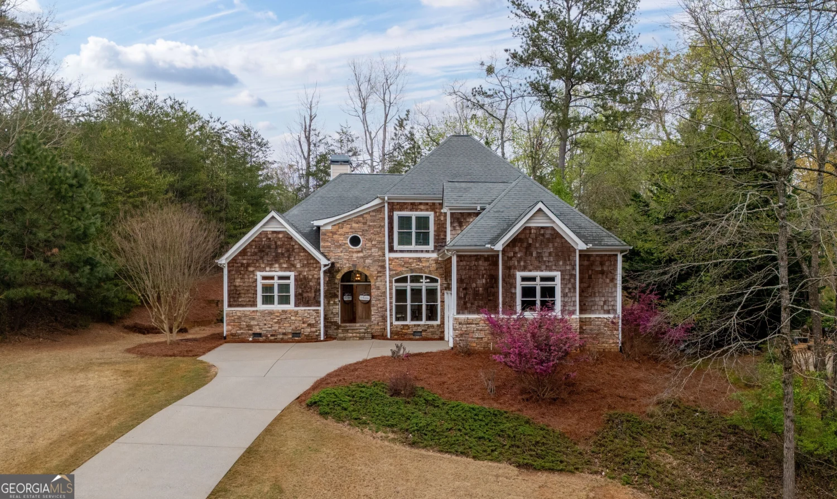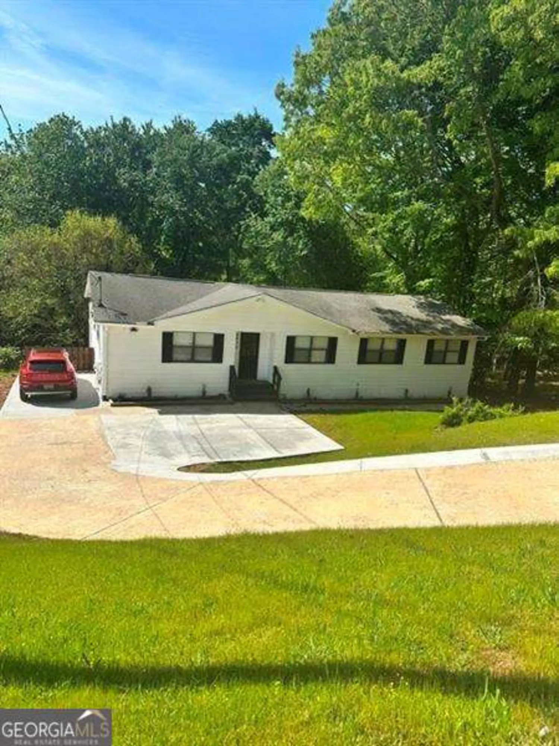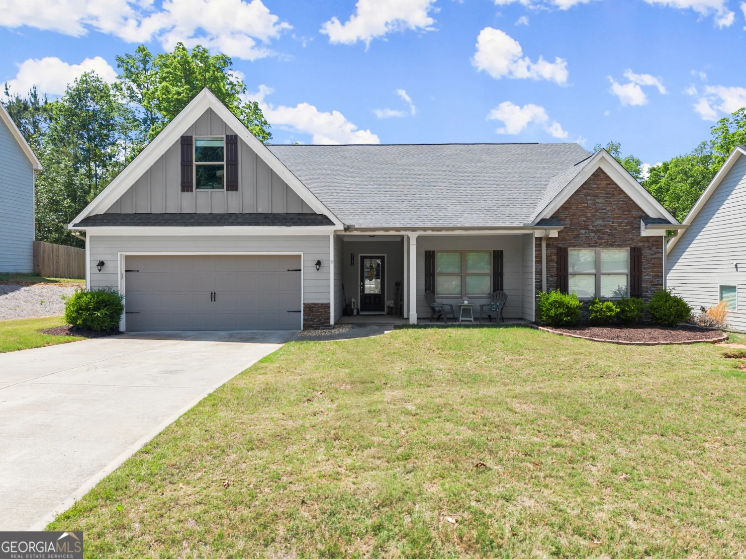440 holly driveGainesville, GA 30501
440 holly driveGainesville, GA 30501
Description
Welcome to 440 Holly Drive Co a beautifully maintained 5-bedroom, 3-bathroom home in the heart of Gainesville! Nestled on a generous 0.45-acre city lot, this versatile property offers flexible living options with 2 full kitchens, 2 separate living areas, and plenty of room to grow. Upstairs features 3 bedrooms and 2 full bathrooms, gleaming hardwood floors, and abundant natural light throughout. Downstairs offers 2 additional bedrooms, 1 full bathroom, a second kitchen, and laundry hookups Co perfect for a teen suite, multi-generational living, or potential rental income. Enjoy the peace of mind of a brand new roof (2024) and two newer HVAC units and ducting. The 4-sided brick construction ensures durability and timeless curb appeal. Outside, you'll find covered carport parking, a newer storage shed, play set, and trampoline Co all included! Located just a short stroll to Wessel Park and the Gainesville Square, you'll love the easy access to local dining, shopping, grocery stores, and all that city life has to offer. This is a rare opportunity to own a spacious, centrally located home with room for everyone Co and everything. Come see all that 440 Holly Drive has to offer!
Property Details for 440 Holly Drive
- Subdivision ComplexNone
- Architectural StyleBrick 4 Side, Ranch
- Num Of Parking Spaces1
- Parking FeaturesCarport
- Property AttachedYes
LISTING UPDATED:
- StatusActive
- MLS #10521151
- Days on Site0
- Taxes$4,783 / year
- MLS TypeResidential
- Year Built1959
- Lot Size0.45 Acres
- CountryHall
LISTING UPDATED:
- StatusActive
- MLS #10521151
- Days on Site0
- Taxes$4,783 / year
- MLS TypeResidential
- Year Built1959
- Lot Size0.45 Acres
- CountryHall
Building Information for 440 Holly Drive
- StoriesOne
- Year Built1959
- Lot Size0.4500 Acres
Payment Calculator
Term
Interest
Home Price
Down Payment
The Payment Calculator is for illustrative purposes only. Read More
Property Information for 440 Holly Drive
Summary
Location and General Information
- Community Features: None
- Directions: GPS Friendly
- View: City
- Coordinates: 34.315666,-83.837789
School Information
- Elementary School: Centennial
- Middle School: Gainesville
- High School: Gainesville
Taxes and HOA Information
- Parcel Number: 01073 002044
- Tax Year: 2024
- Association Fee Includes: None
Virtual Tour
Parking
- Open Parking: No
Interior and Exterior Features
Interior Features
- Cooling: Central Air
- Heating: Central
- Appliances: Dishwasher, Microwave, Oven/Range (Combo)
- Basement: Bath Finished, Exterior Entry, Finished, Full, Interior Entry
- Flooring: Hardwood
- Interior Features: Master On Main Level, Other
- Levels/Stories: One
- Kitchen Features: Breakfast Bar
- Foundation: Block
- Main Bedrooms: 3
- Bathrooms Total Integer: 3
- Main Full Baths: 2
- Bathrooms Total Decimal: 3
Exterior Features
- Construction Materials: Brick
- Roof Type: Composition
- Security Features: Smoke Detector(s)
- Laundry Features: In Basement, Upper Level
- Pool Private: No
- Other Structures: Outbuilding
Property
Utilities
- Sewer: Public Sewer
- Utilities: Cable Available, Electricity Available, Natural Gas Available, Phone Available, Sewer Available, Water Available
- Water Source: Public
- Electric: 220 Volts
Property and Assessments
- Home Warranty: Yes
- Property Condition: Resale
Green Features
- Green Energy Efficient: Appliances
Lot Information
- Above Grade Finished Area: 1400
- Common Walls: No Common Walls
- Lot Features: City Lot
Multi Family
- Number of Units To Be Built: Square Feet
Rental
Rent Information
- Land Lease: Yes
Public Records for 440 Holly Drive
Tax Record
- 2024$4,783.00 ($398.58 / month)
Home Facts
- Beds5
- Baths3
- Total Finished SqFt2,400 SqFt
- Above Grade Finished1,400 SqFt
- Below Grade Finished1,000 SqFt
- StoriesOne
- Lot Size0.4500 Acres
- StyleSingle Family Residence
- Year Built1959
- APN01073 002044
- CountyHall


