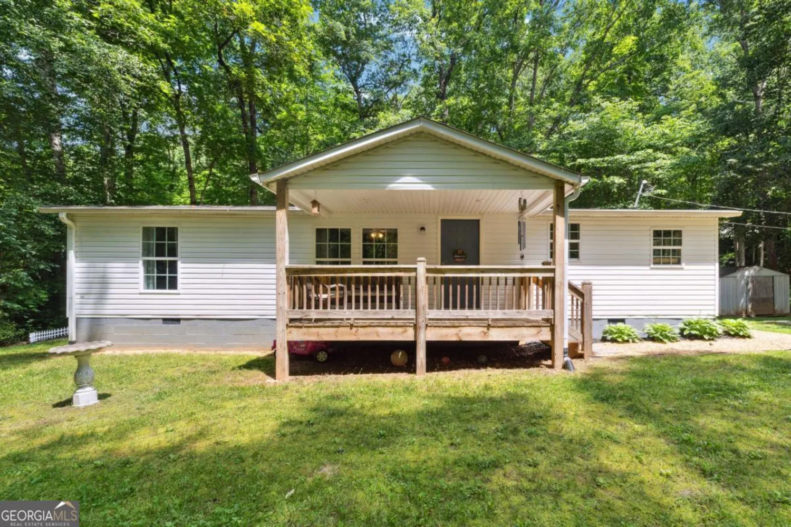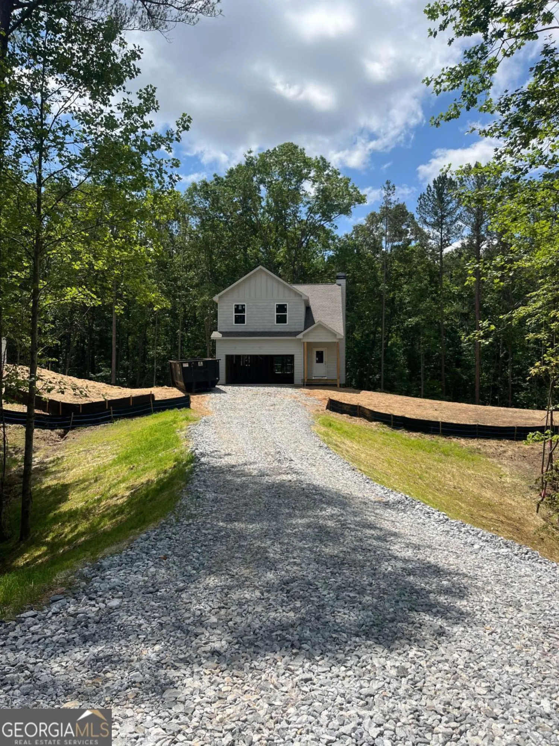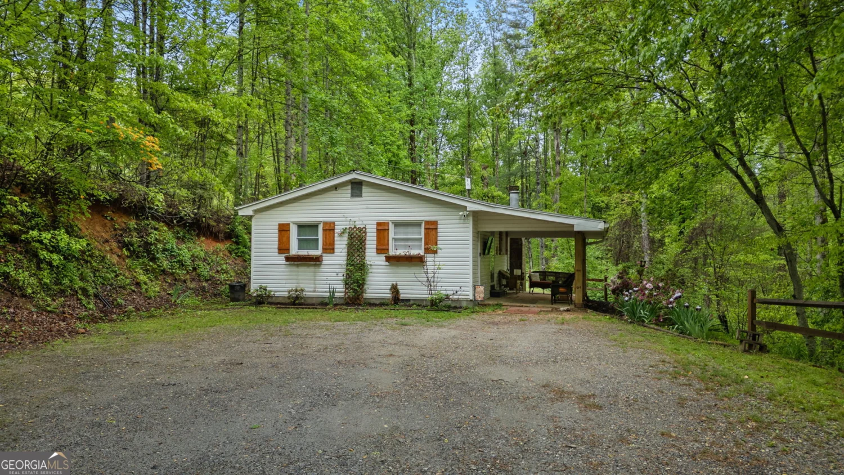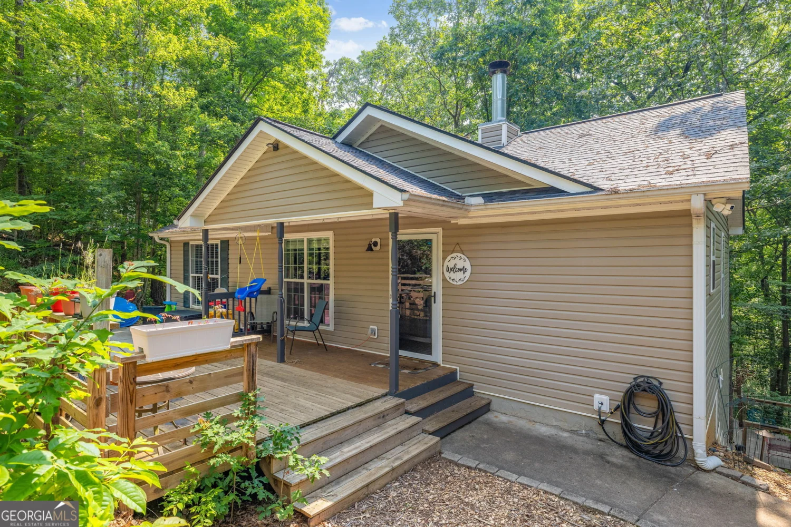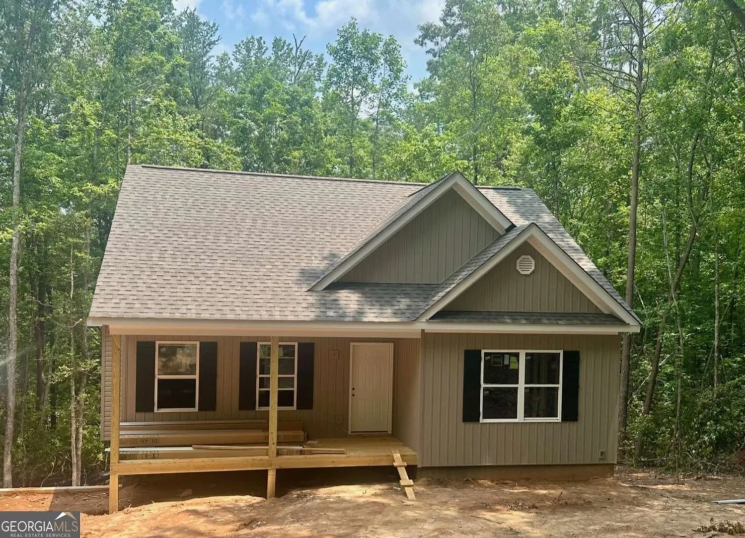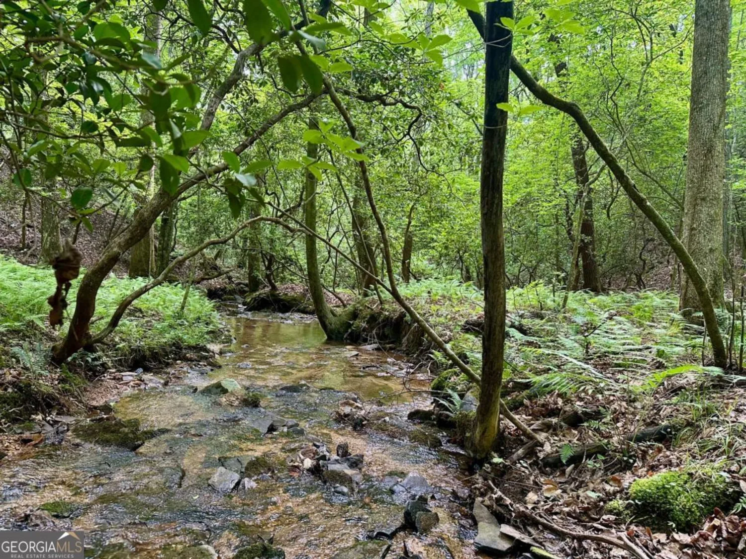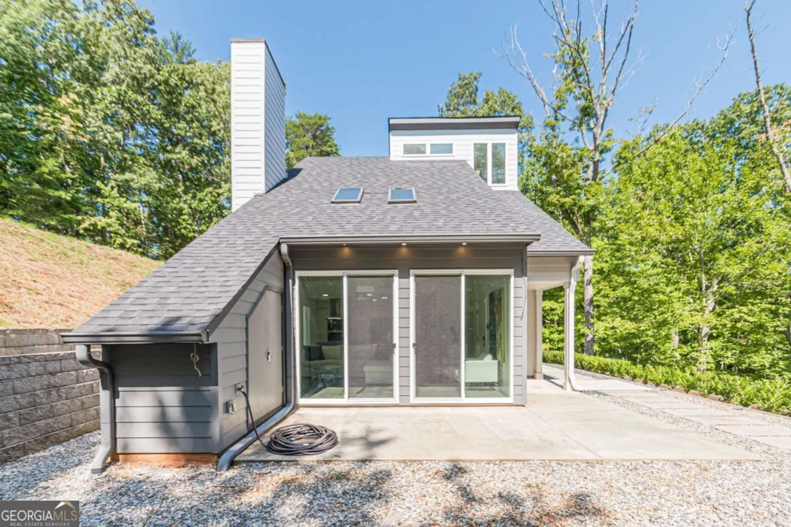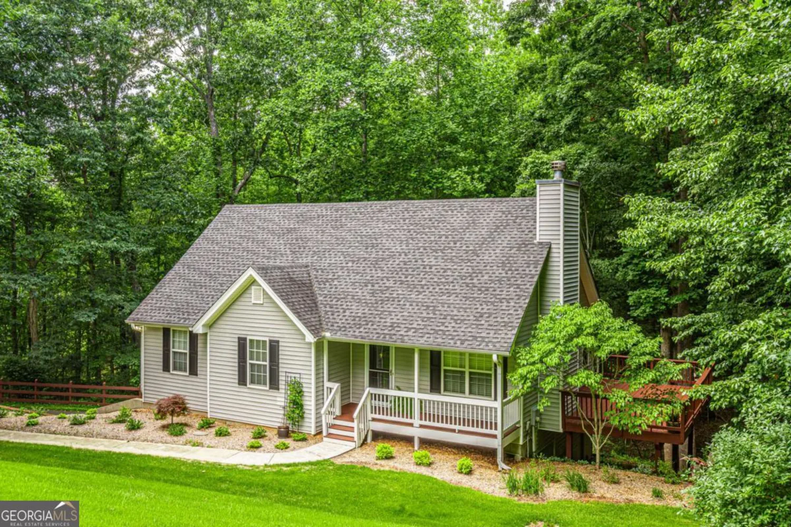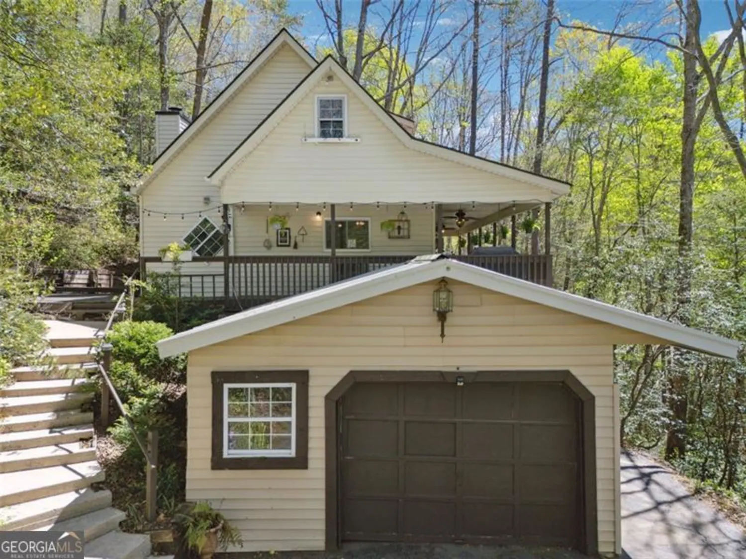219 stoneybrook driveDahlonega, GA 30533
219 stoneybrook driveDahlonega, GA 30533
Description
Mountain Park is home to the new townhome at 219 Stoneybrook Drive in Dahlonega, GA! The Sudbury is a two-story plan featuring 3 bedrooms and 2.5 bathrooms in 1,877 square feet along with a 2-car garage. As you step off the front porch, a long foyer welcomes you and leads into the open-concept main living area. A large family room boasts a sleek electric fireplace mounted on the wall. The family room flows seamlessly into the well-appointed kitchen with a center island, granite countertops, subway tile backsplash, white shaker-style cabinetry, and stainless-steel appliances. A dining area directly off the kitchen provides space for a dining table and opens onto the back patio. There is also a half bathroom tucked away on the first floor. Up the stairs you'll turn from the landing into the primary suite. A spacious bedroom is complimented by the en suite bathroom featuring a separate tub and shower, dual vanity, water closet, linen closet, and a roomy walk-in closet. Across the landing you'll be led into a loft area that's perfect for a second living space for family and friends to gather or for a quiet night with a book or movie. 2 secondary bedrooms, the laundry room, and an additional bathroom, also with dual vanity, round out the upper floor. Schedule an appointment to tour this Sudbury at 219 Stoneybrook Drive in Mountain Park today!
Property Details for 219 Stoneybrook Drive
- Subdivision ComplexMountain Park
- Architectural StyleCraftsman
- Parking FeaturesGarage, Kitchen Level
- Property AttachedYes
LISTING UPDATED:
- StatusActive
- MLS #10521191
- Days on Site20
- Taxes$1 / year
- HOA Fees$236 / month
- MLS TypeResidential
- Year Built2025
- CountryLumpkin
LISTING UPDATED:
- StatusActive
- MLS #10521191
- Days on Site20
- Taxes$1 / year
- HOA Fees$236 / month
- MLS TypeResidential
- Year Built2025
- CountryLumpkin
Building Information for 219 Stoneybrook Drive
- StoriesTwo
- Year Built2025
- Lot Size0.0000 Acres
Payment Calculator
Term
Interest
Home Price
Down Payment
The Payment Calculator is for illustrative purposes only. Read More
Property Information for 219 Stoneybrook Drive
Summary
Location and General Information
- Community Features: Clubhouse, Pool, Sidewalks, Street Lights, Near Shopping
- Directions: 400N to left on S. Chestattee. Entrance is 4.5 miles on the right. Use GPS address for agents in the Clubhouse: 100 Aspen Court, Dahlonega, GA 30533.
- Coordinates: 34.520279,-83.971417
School Information
- Elementary School: Cottrell
- Middle School: Lumpkin County
- High School: New Lumpkin County
Taxes and HOA Information
- Parcel Number: 080 161
- Tax Year: 2025
- Association Fee Includes: Maintenance Structure, Maintenance Grounds
- Tax Lot: 270
Virtual Tour
Parking
- Open Parking: No
Interior and Exterior Features
Interior Features
- Cooling: Ceiling Fan(s), Central Air, Zoned
- Heating: Electric, Heat Pump, Zoned
- Appliances: Dishwasher, Disposal, Microwave
- Basement: None
- Fireplace Features: Family Room
- Flooring: Carpet, Laminate, Vinyl
- Interior Features: Double Vanity, High Ceilings, Separate Shower, Soaking Tub, Split Bedroom Plan, Tray Ceiling(s), Walk-In Closet(s)
- Levels/Stories: Two
- Window Features: Double Pane Windows
- Kitchen Features: Breakfast Area, Breakfast Bar, Solid Surface Counters, Walk-in Pantry
- Foundation: Slab
- Total Half Baths: 1
- Bathrooms Total Integer: 3
- Bathrooms Total Decimal: 2
Exterior Features
- Construction Materials: Other
- Patio And Porch Features: Patio
- Roof Type: Composition
- Security Features: Carbon Monoxide Detector(s), Smoke Detector(s)
- Laundry Features: Laundry Closet, Upper Level
- Pool Private: No
Property
Utilities
- Sewer: Public Sewer
- Utilities: Cable Available, Electricity Available, High Speed Internet, Phone Available, Underground Utilities
- Water Source: Public
Property and Assessments
- Home Warranty: Yes
- Property Condition: New Construction
Green Features
Lot Information
- Above Grade Finished Area: 1877
- Common Walls: 2+ Common Walls
- Lot Features: Level
Multi Family
- Number of Units To Be Built: Square Feet
Rental
Rent Information
- Land Lease: Yes
- Occupant Types: Vacant
Public Records for 219 Stoneybrook Drive
Tax Record
- 2025$1.00 ($0.08 / month)
Home Facts
- Beds3
- Baths2
- Total Finished SqFt1,877 SqFt
- Above Grade Finished1,877 SqFt
- StoriesTwo
- Lot Size0.0000 Acres
- StyleTownhouse
- Year Built2025
- APN080 161
- CountyLumpkin
- Fireplaces1


