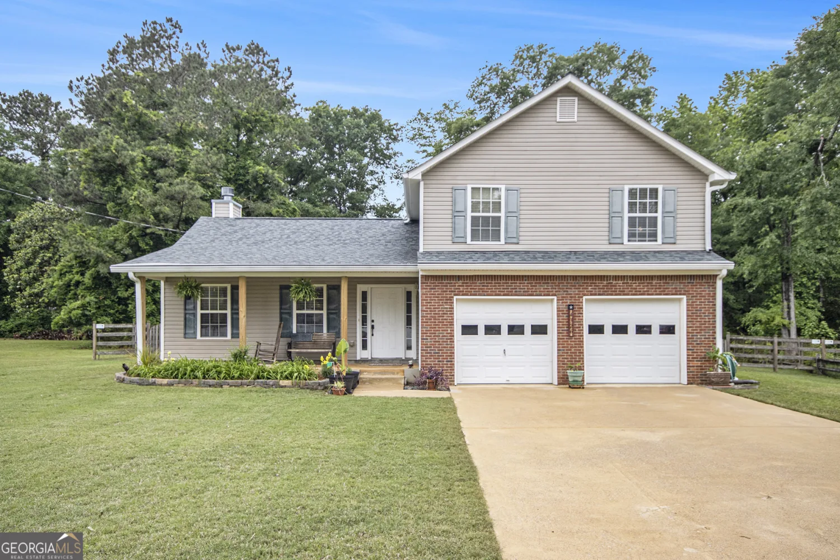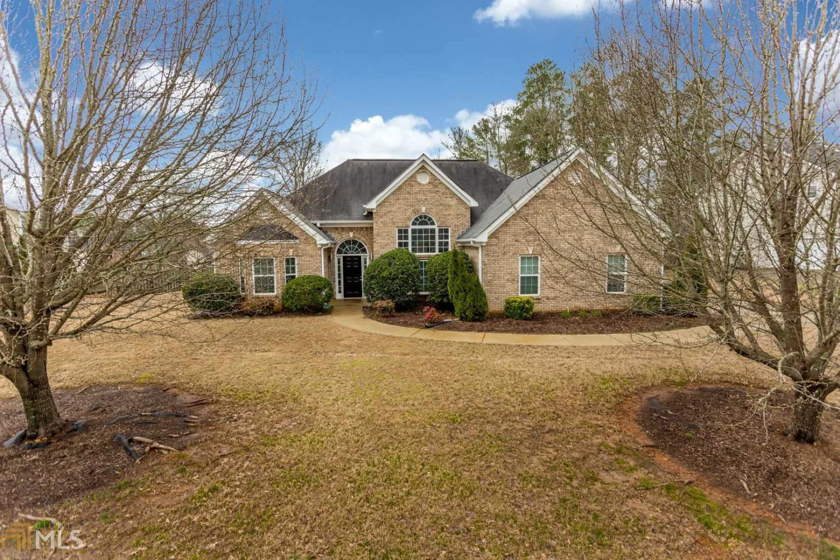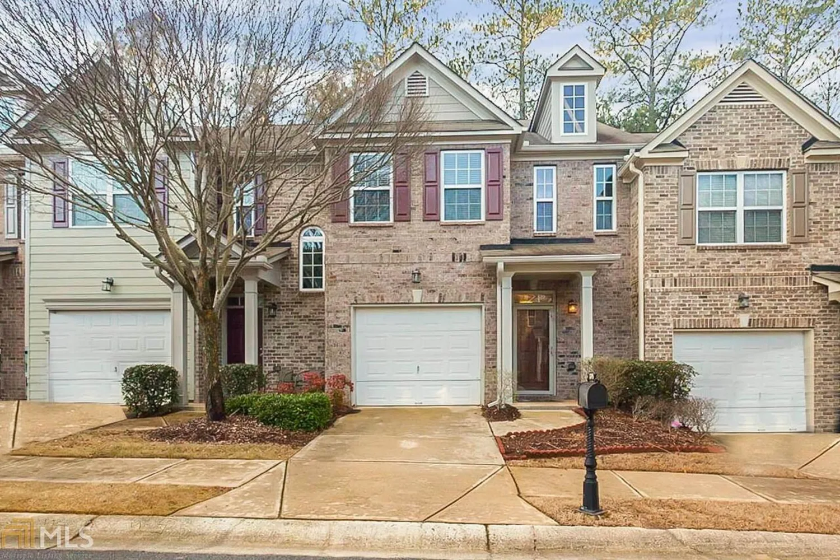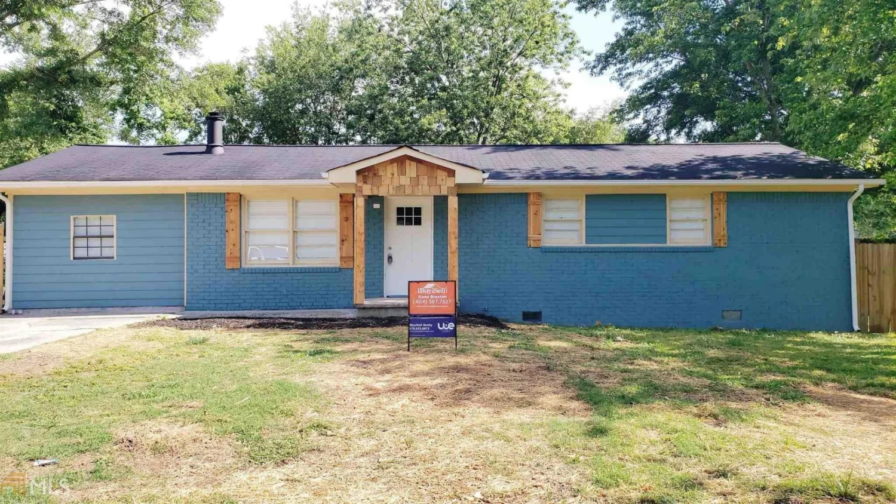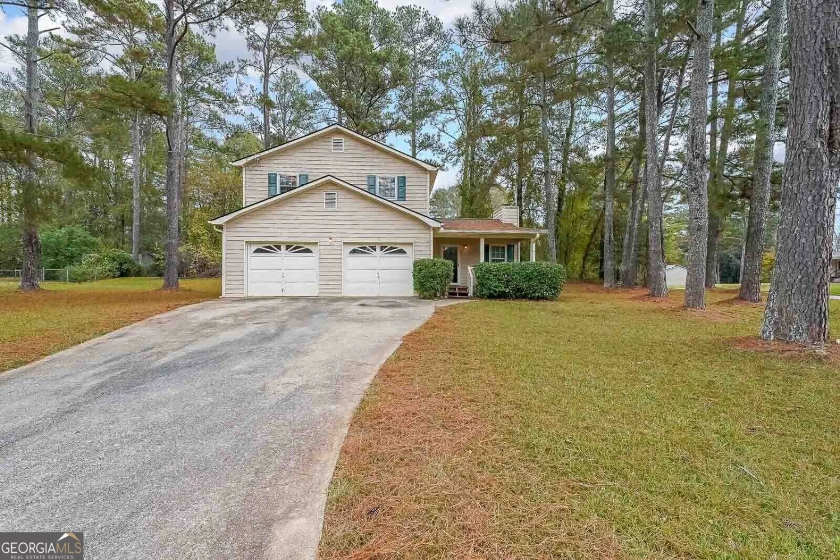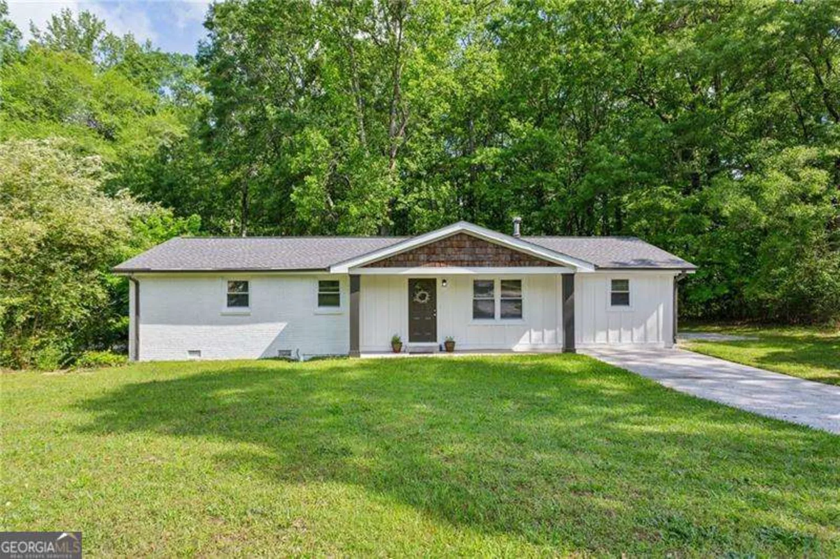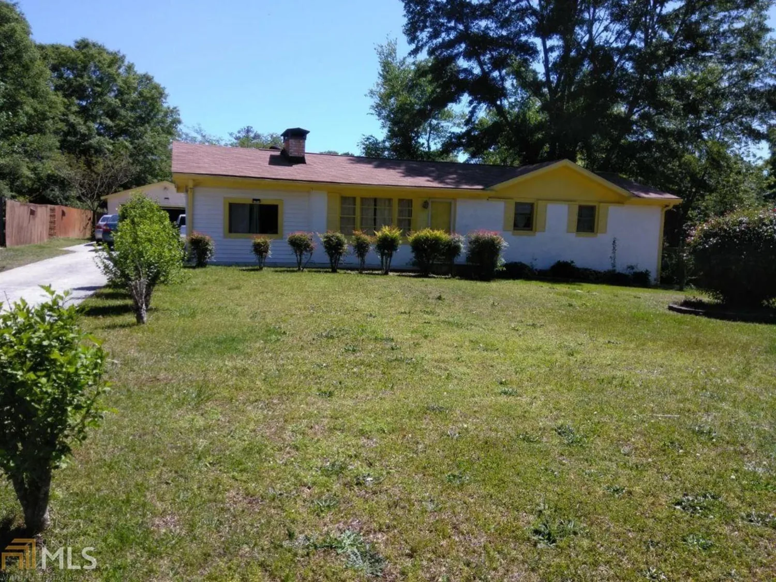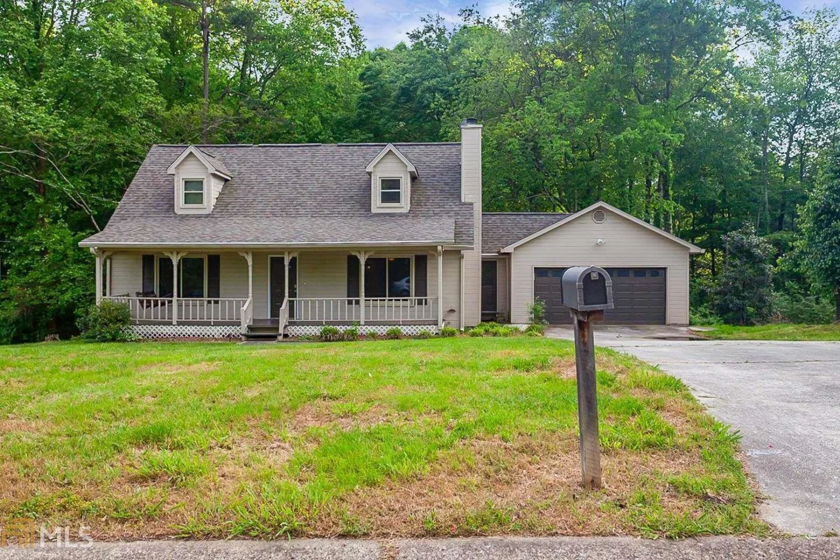4507 laurie lanePowder Springs, GA 30127
4507 laurie lanePowder Springs, GA 30127
Description
Step into comfort and style in this charming home, where a warm and inviting family room with a cozy fireplace sets the perfect scene for relaxing evenings or lively gatherings. The bright eat-in kitchen offers a cheerful space for morning coffee or casual meals with loved ones. You'll find three spacious bedrooms, including a luxurious primary suite complete with its own private ensuite-your personal retreat after a long day. Outside, enjoy the serenity of the deck, ideal for summer barbecues or quiet moments in the fresh air. A detached carport adds extra convenience and functionality to this delightful home.
Property Details for 4507 Laurie Lane
- Subdivision ComplexEvans Forest Estates
- Architectural StyleRanch, Traditional
- Num Of Parking Spaces1
- Parking FeaturesCarport
- Property AttachedYes
- Waterfront FeaturesNo Dock Or Boathouse
LISTING UPDATED:
- StatusActive
- MLS #10521198
- Days on Site0
- Taxes$3,885 / year
- MLS TypeResidential
- Year Built1987
- Lot Size0.48 Acres
- CountryCobb
LISTING UPDATED:
- StatusActive
- MLS #10521198
- Days on Site0
- Taxes$3,885 / year
- MLS TypeResidential
- Year Built1987
- Lot Size0.48 Acres
- CountryCobb
Building Information for 4507 Laurie Lane
- StoriesOne
- Year Built1987
- Lot Size0.4750 Acres
Payment Calculator
Term
Interest
Home Price
Down Payment
The Payment Calculator is for illustrative purposes only. Read More
Property Information for 4507 Laurie Lane
Summary
Location and General Information
- Community Features: None
- Directions: I-20W, right on Thornton Rd, left on Humphries Hill, right on Hiram-Lithia Springs Rd, left on Hubert Dr, right on Sammy Dr then right on Laurie Lane.
- Coordinates: 33.8242402,-84.68767509999999
School Information
- Elementary School: Hendricks
- Middle School: Cooper
- High School: Mceachern
Taxes and HOA Information
- Parcel Number: 19124600230
- Tax Year: 2024
- Association Fee Includes: None
Virtual Tour
Parking
- Open Parking: No
Interior and Exterior Features
Interior Features
- Cooling: Central Air, Electric
- Heating: Central
- Appliances: Dishwasher, Microwave
- Basement: Crawl Space
- Fireplace Features: Factory Built, Family Room
- Flooring: Hardwood, Tile
- Interior Features: Other
- Levels/Stories: One
- Window Features: Double Pane Windows
- Kitchen Features: Breakfast Area
- Main Bedrooms: 3
- Bathrooms Total Integer: 2
- Main Full Baths: 2
- Bathrooms Total Decimal: 2
Exterior Features
- Construction Materials: Wood Siding
- Patio And Porch Features: Deck
- Roof Type: Composition
- Laundry Features: Laundry Closet
- Pool Private: No
Property
Utilities
- Sewer: Septic Tank
- Utilities: Cable Available, Electricity Available, Phone Available, Water Available
- Water Source: Public
Property and Assessments
- Home Warranty: Yes
- Property Condition: Resale
Green Features
- Green Energy Efficient: Thermostat
Lot Information
- Above Grade Finished Area: 1620
- Common Walls: No Common Walls
- Lot Features: Private
- Waterfront Footage: No Dock Or Boathouse
Multi Family
- Number of Units To Be Built: Square Feet
Rental
Rent Information
- Land Lease: Yes
Public Records for 4507 Laurie Lane
Tax Record
- 2024$3,885.00 ($323.75 / month)
Home Facts
- Beds3
- Baths2
- Total Finished SqFt1,620 SqFt
- Above Grade Finished1,620 SqFt
- StoriesOne
- Lot Size0.4750 Acres
- StyleSingle Family Residence
- Year Built1987
- APN19124600230
- CountyCobb
- Fireplaces1


