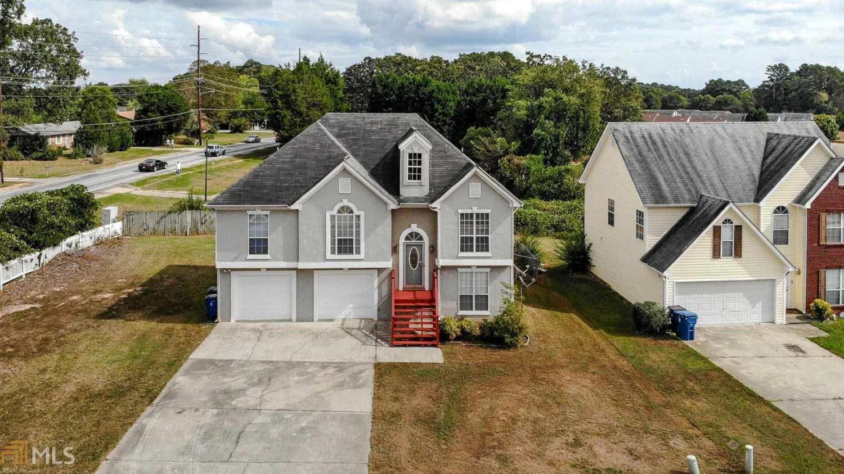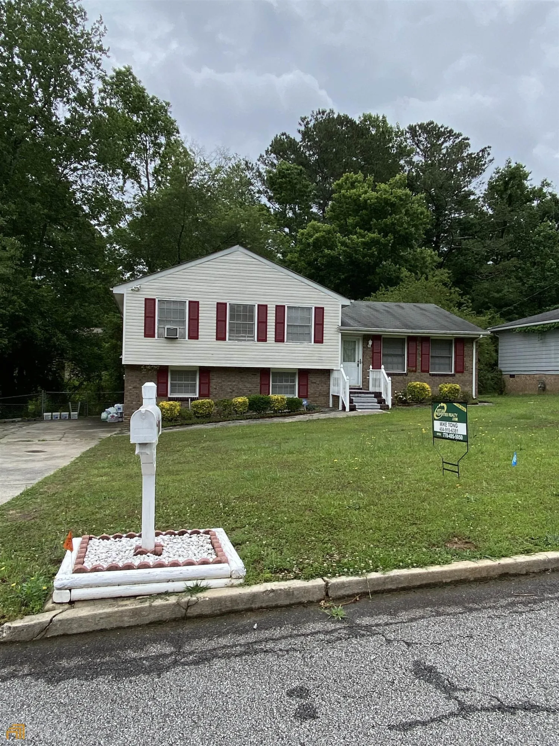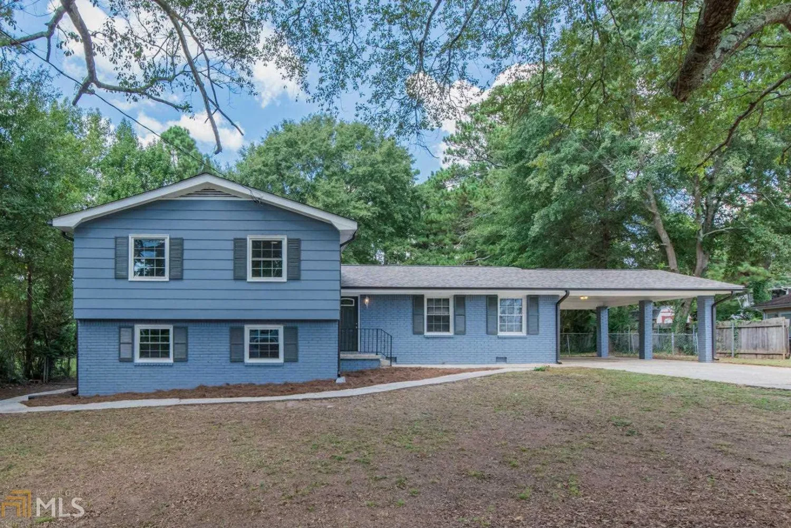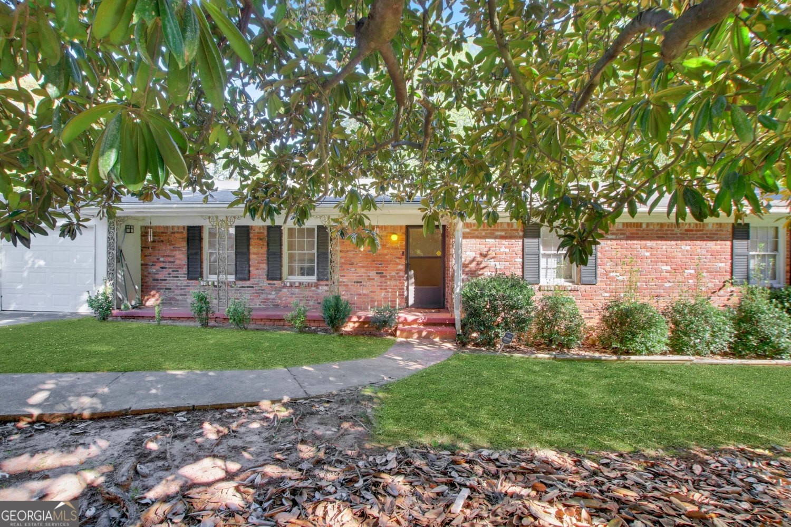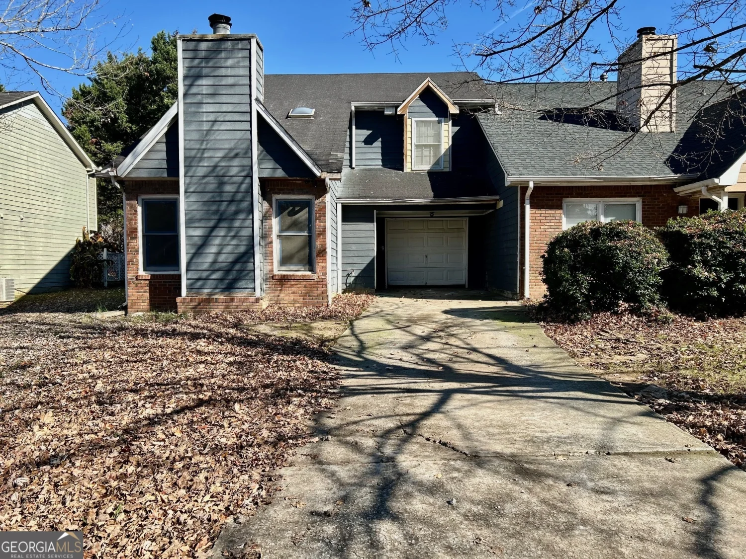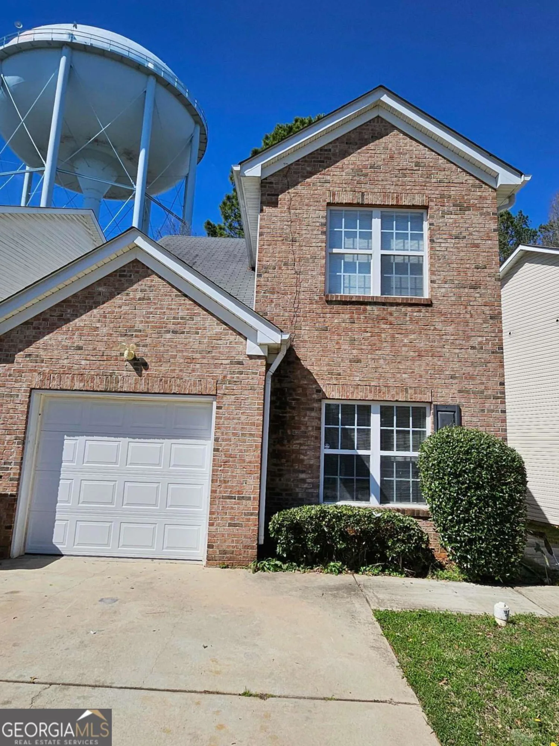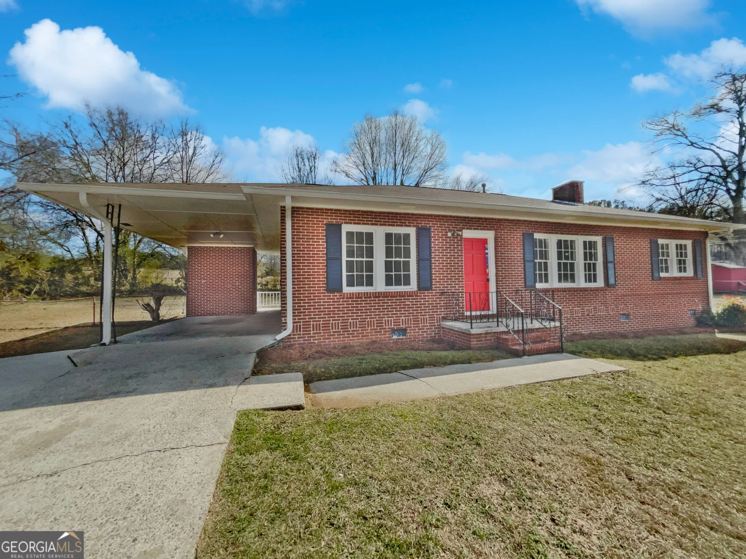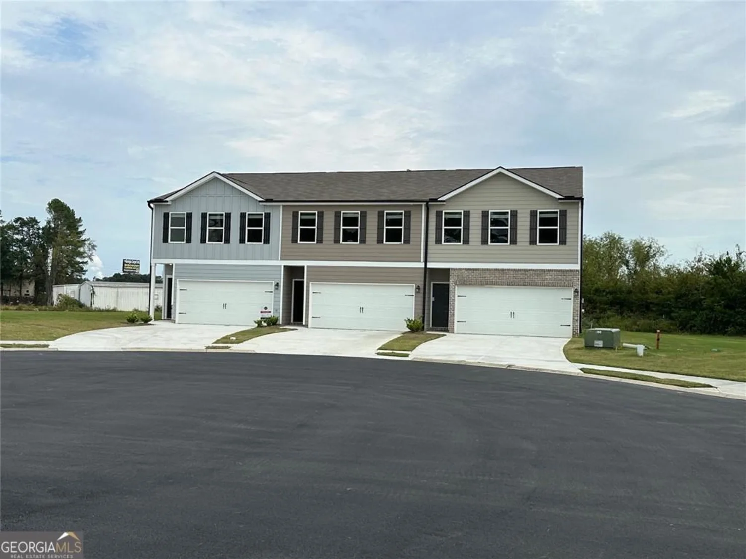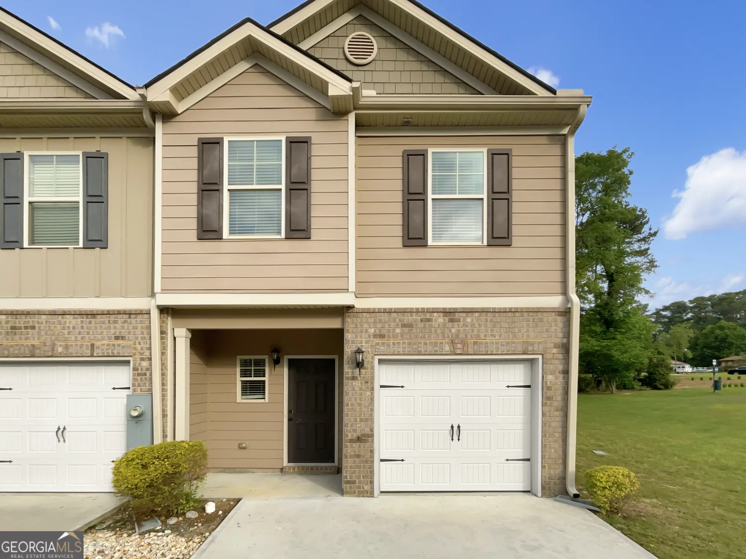5799 eagles feather laneRiverdale, GA 30274
5799 eagles feather laneRiverdale, GA 30274
Description
#106-45985 (IE) - Starter Home Ready for a New Family! PLEASE READ!! Welcome to your next opportunity! This charming starter home is ready for a new family to call it home. It's got great bones and just needs a little TLC to bring out its full potential-a better way to make it truly your own! Featuring a spacious layout, generous backyard, and room to grow, this property is perfect for buyers looking to personalize their space. Don't forget, you can still take advantage of the **$100 down payment** option through HUD! **Important Notes:** - This home is **sold AS-IS** - no repairs will be made. - Buyers **cannot** make repairs before closing. - **DO NOT** submit GAR contracts. - **All bids must be submitted on [HUDHomestore.gov](https://www.hudhomestore.gov)** Thanks for showing-and good luck with bidding!
Property Details for 5799 Eagles Feather Lane
- Subdivision ComplexEagels Crossing
- Architectural StyleRanch
- Parking FeaturesGarage
- Property AttachedNo
LISTING UPDATED:
- StatusActive
- MLS #10521251
- Days on Site19
- Taxes$3,339.08 / year
- MLS TypeResidential
- Year Built2000
- CountryClayton
LISTING UPDATED:
- StatusActive
- MLS #10521251
- Days on Site19
- Taxes$3,339.08 / year
- MLS TypeResidential
- Year Built2000
- CountryClayton
Building Information for 5799 Eagles Feather Lane
- StoriesOne
- Year Built2000
- Lot Size0.0000 Acres
Payment Calculator
Term
Interest
Home Price
Down Payment
The Payment Calculator is for illustrative purposes only. Read More
Property Information for 5799 Eagles Feather Lane
Summary
Location and General Information
- Community Features: None
- Directions: GPS
- Coordinates: 33.596351,-84.403378
School Information
- Elementary School: Riverdale
- Middle School: Sequoyah
- High School: Drew
Taxes and HOA Information
- Parcel Number: 13107D H007
- Tax Year: 23
- Association Fee Includes: None
Virtual Tour
Parking
- Open Parking: No
Interior and Exterior Features
Interior Features
- Cooling: Ceiling Fan(s), Central Air
- Heating: Central
- Appliances: Dishwasher, Oven/Range (Combo), Refrigerator
- Basement: None
- Fireplace Features: Factory Built
- Flooring: Carpet
- Interior Features: Vaulted Ceiling(s), Walk-In Closet(s)
- Levels/Stories: One
- Main Bedrooms: 3
- Bathrooms Total Integer: 2
- Main Full Baths: 2
- Bathrooms Total Decimal: 2
Exterior Features
- Construction Materials: Vinyl Siding
- Roof Type: Composition
- Laundry Features: In Kitchen
- Pool Private: No
Property
Utilities
- Sewer: Public Sewer
- Utilities: Cable Available, Electricity Available, Phone Available, Sewer Available, Sewer Connected
- Water Source: Public
Property and Assessments
- Home Warranty: Yes
- Property Condition: Resale
Green Features
Lot Information
- Above Grade Finished Area: 1366
- Lot Features: Cul-De-Sac
Multi Family
- Number of Units To Be Built: Square Feet
Rental
Rent Information
- Land Lease: Yes
Public Records for 5799 Eagles Feather Lane
Tax Record
- 23$3,339.08 ($278.26 / month)
Home Facts
- Beds3
- Baths2
- Total Finished SqFt1,366 SqFt
- Above Grade Finished1,366 SqFt
- StoriesOne
- Lot Size0.0000 Acres
- StyleSingle Family Residence
- Year Built2000
- APN13107D H007
- CountyClayton
- Fireplaces2


