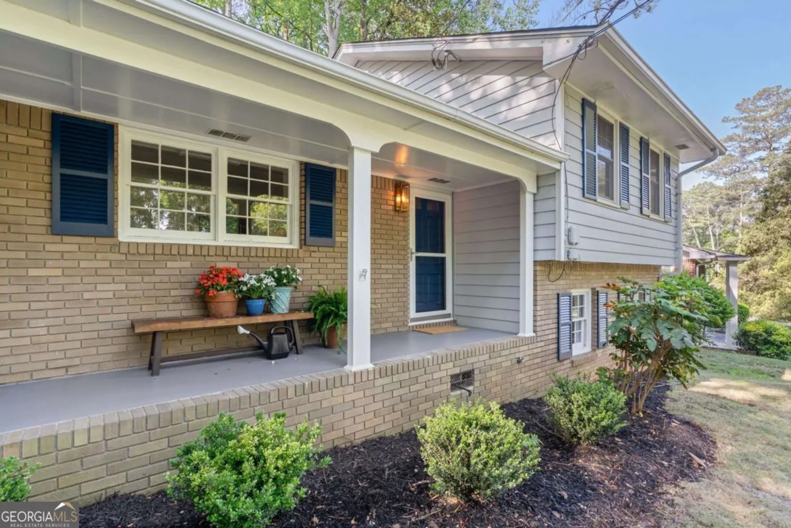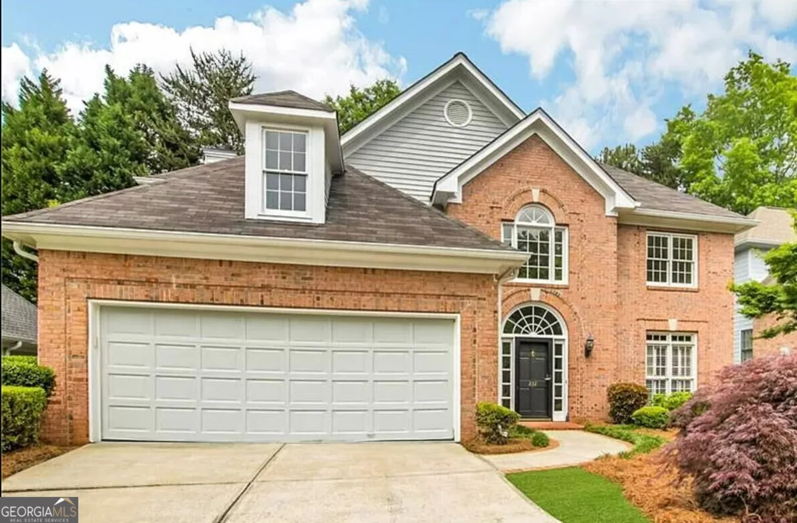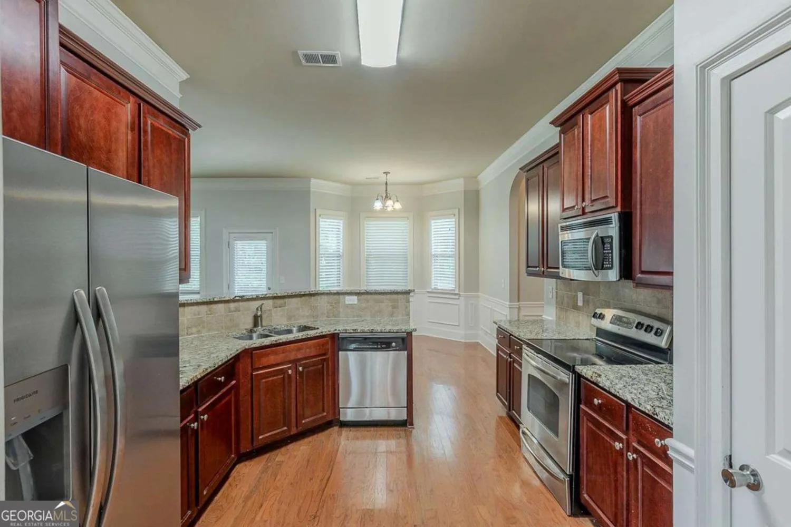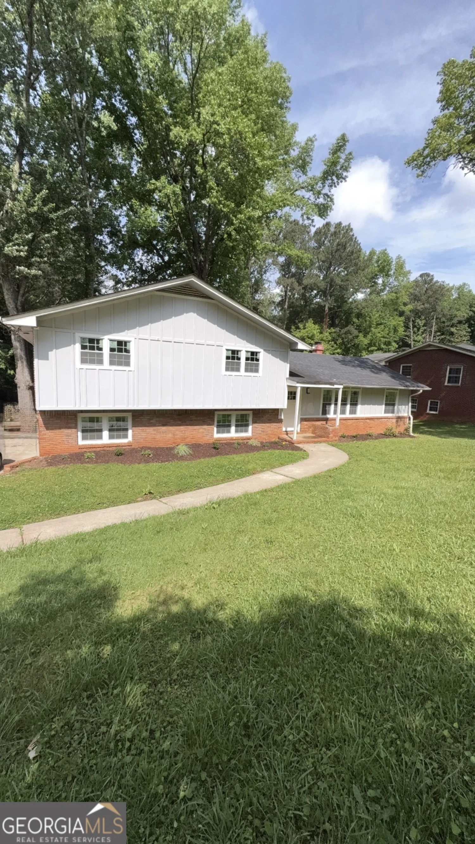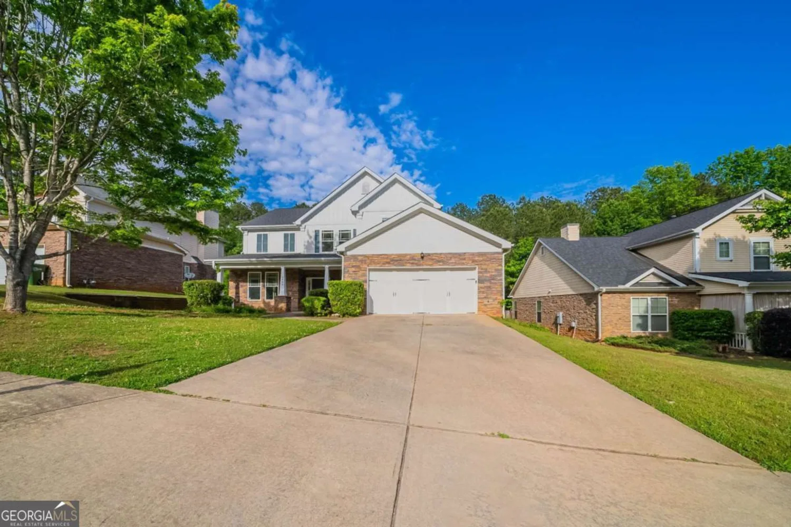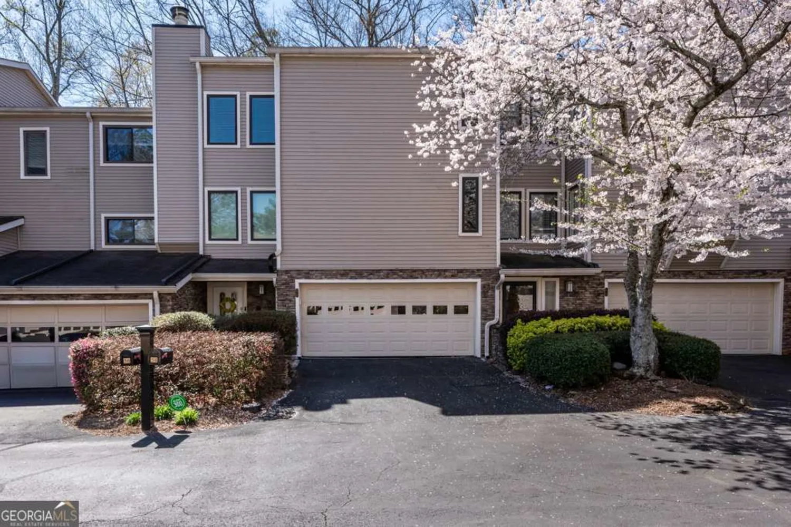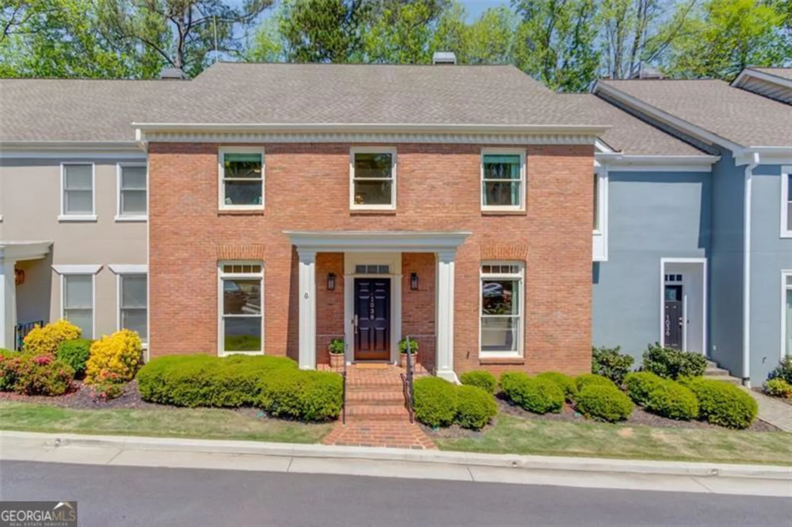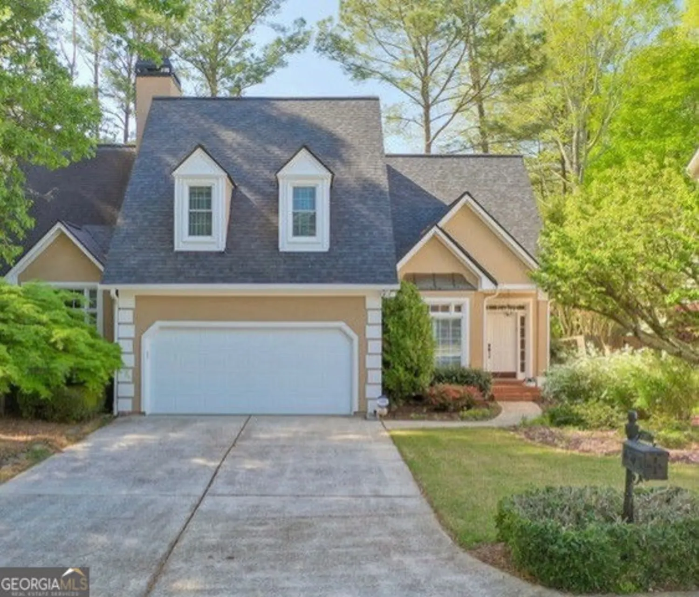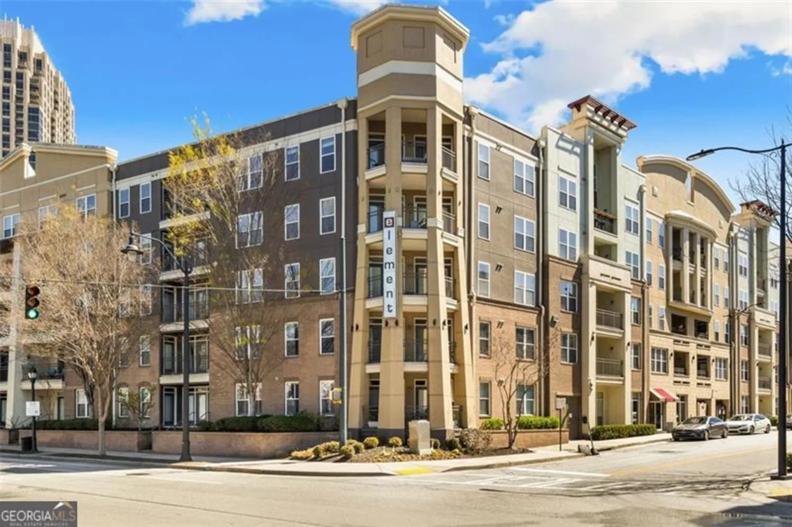1981 bramblewood drive neAtlanta, GA 30329
1981 bramblewood drive neAtlanta, GA 30329
Description
BROOKHAVEN!!-UPGRADES GALORE! This Recently RENOVATED 3 bed, 2 Full bath, Plus Bonus/Sun Room single-story home is MOVE IN READY! Features include New Windows, fresh interior paint, Hardwood Floors, new Luxury Vinyl Tile flooring in the kitchen and laundry room, new Indoor/Outdoor Carpet in the sunroom, and new windows in all bedrooms, living room, dining room, and bathrooms. The kitchen boasts freshly updated cabinetry, new Granite counters, a custom Tile backsplash, a new under-mount sink, a new garbage disposal, a new microwave, dishwasher and a new electric range and a Huge Walk In Pantry. Spacious bedrooms, tons of natural light, and wooded views make this a MUST-SEE! Don't Delay, Schedule Today! A discounted rate and no lender fee future refinancing may be available for qualified buyers purchasing this home.
Property Details for 1981 Bramblewood Drive NE
- Subdivision ComplexBrookhaven
- Architectural StyleRanch
- Num Of Parking Spaces3
- Parking FeaturesNone
- Property AttachedYes
LISTING UPDATED:
- StatusActive
- MLS #10521252
- Days on Site0
- Taxes$4,632 / year
- MLS TypeResidential
- Year Built1955
- Lot Size0.49 Acres
- CountryDeKalb
LISTING UPDATED:
- StatusActive
- MLS #10521252
- Days on Site0
- Taxes$4,632 / year
- MLS TypeResidential
- Year Built1955
- Lot Size0.49 Acres
- CountryDeKalb
Building Information for 1981 Bramblewood Drive NE
- StoriesOne
- Year Built1955
- Lot Size0.4900 Acres
Payment Calculator
Term
Interest
Home Price
Down Payment
The Payment Calculator is for illustrative purposes only. Read More
Property Information for 1981 Bramblewood Drive NE
Summary
Location and General Information
- Community Features: None
- Directions: Please use GPS
- View: Seasonal View
- Coordinates: 33.841539,-84.333356
School Information
- Elementary School: Woodward
- Middle School: Sequoyah
- High School: Cross Keys
Taxes and HOA Information
- Parcel Number: 18 198 01 031
- Tax Year: 2024
- Association Fee Includes: None
- Tax Lot: 25
Virtual Tour
Parking
- Open Parking: No
Interior and Exterior Features
Interior Features
- Cooling: Central Air
- Heating: Central
- Appliances: Disposal, Dishwasher, Dryer, Washer, Microwave
- Basement: Daylight, Exterior Entry, Unfinished, Partial, Dirt Floor
- Fireplace Features: Factory Built, Family Room
- Flooring: Hardwood
- Interior Features: Bookcases
- Levels/Stories: One
- Kitchen Features: Pantry
- Main Bedrooms: 3
- Bathrooms Total Integer: 2
- Main Full Baths: 2
- Bathrooms Total Decimal: 2
Exterior Features
- Construction Materials: Brick
- Fencing: Chain Link
- Patio And Porch Features: Deck
- Roof Type: Composition
- Security Features: Smoke Detector(s)
- Laundry Features: Other
- Pool Private: No
Property
Utilities
- Sewer: Public Sewer
- Utilities: Electricity Available, Natural Gas Available, Phone Available, Cable Available
- Water Source: Public
Property and Assessments
- Home Warranty: Yes
- Property Condition: Resale
Green Features
Lot Information
- Above Grade Finished Area: 1872
- Common Walls: No Common Walls
- Lot Features: Level, Private
Multi Family
- Number of Units To Be Built: Square Feet
Rental
Rent Information
- Land Lease: Yes
Public Records for 1981 Bramblewood Drive NE
Tax Record
- 2024$4,632.00 ($386.00 / month)
Home Facts
- Beds3
- Baths2
- Total Finished SqFt1,872 SqFt
- Above Grade Finished1,872 SqFt
- StoriesOne
- Lot Size0.4900 Acres
- StyleSingle Family Residence
- Year Built1955
- APN18 198 01 031
- CountyDeKalb
- Fireplaces1


