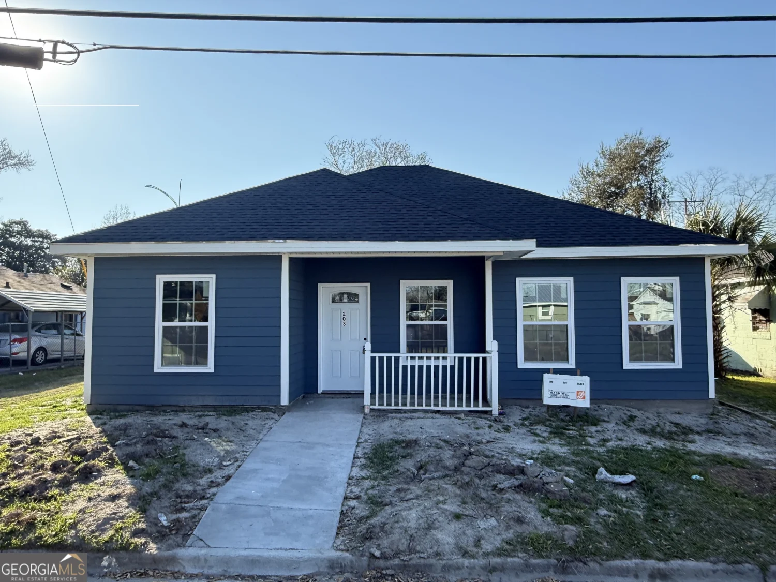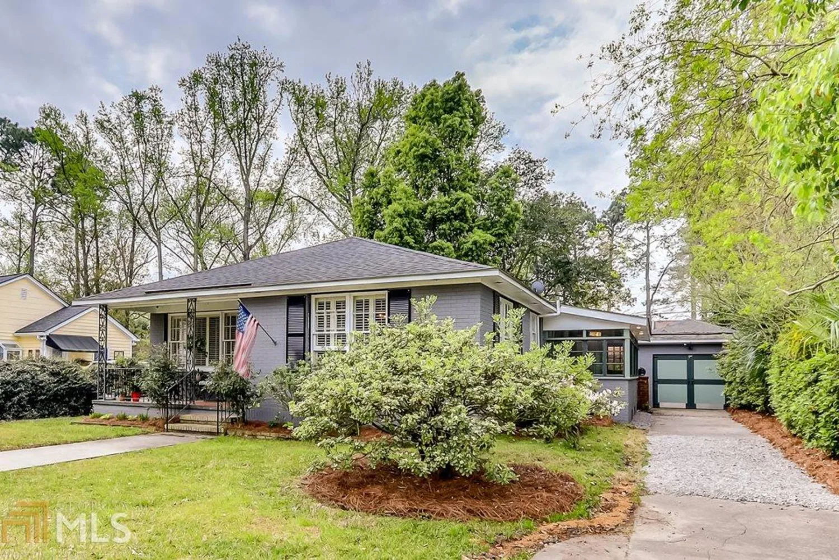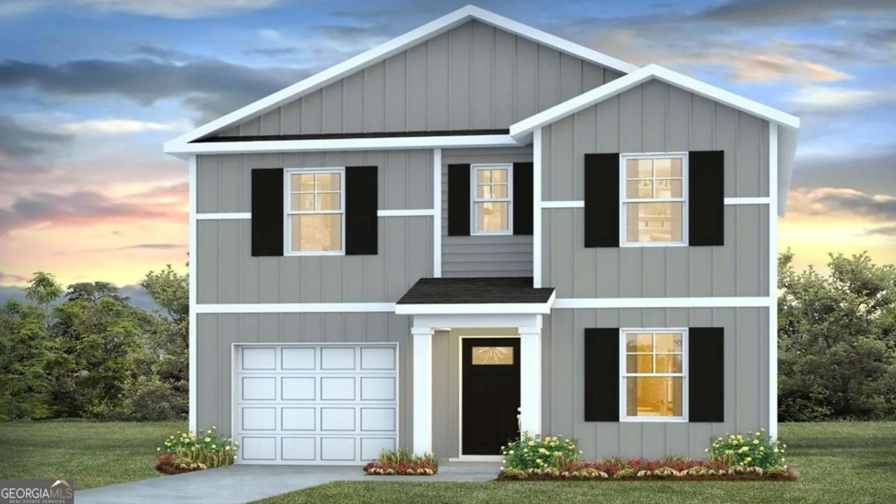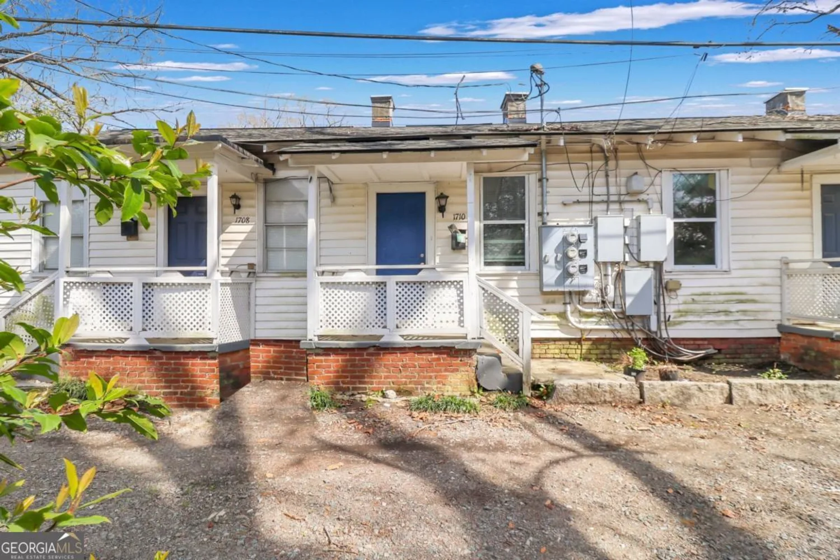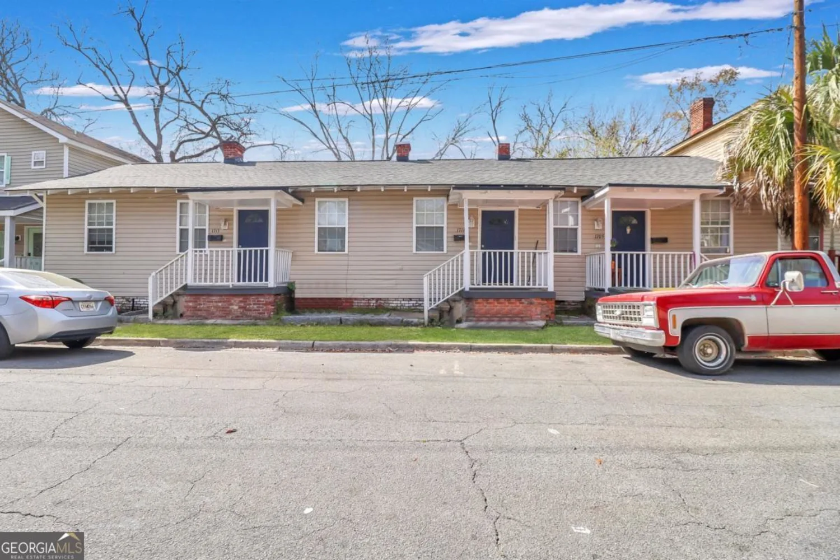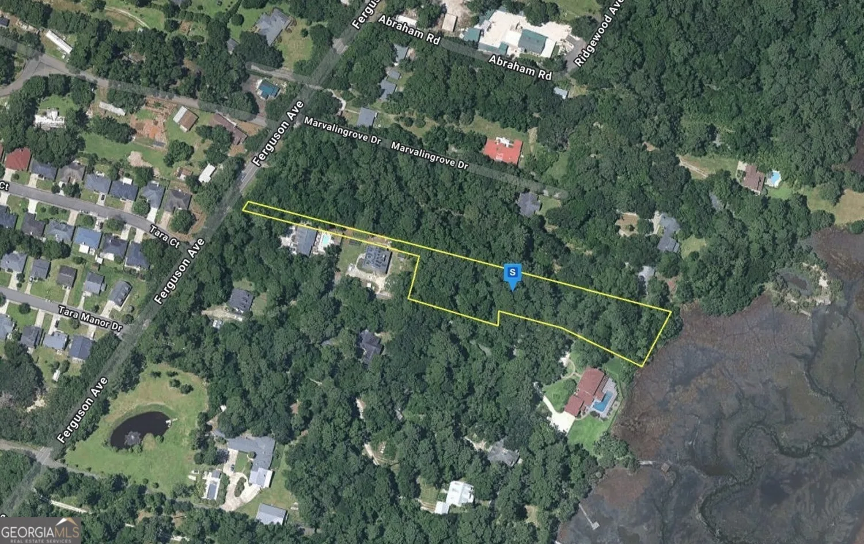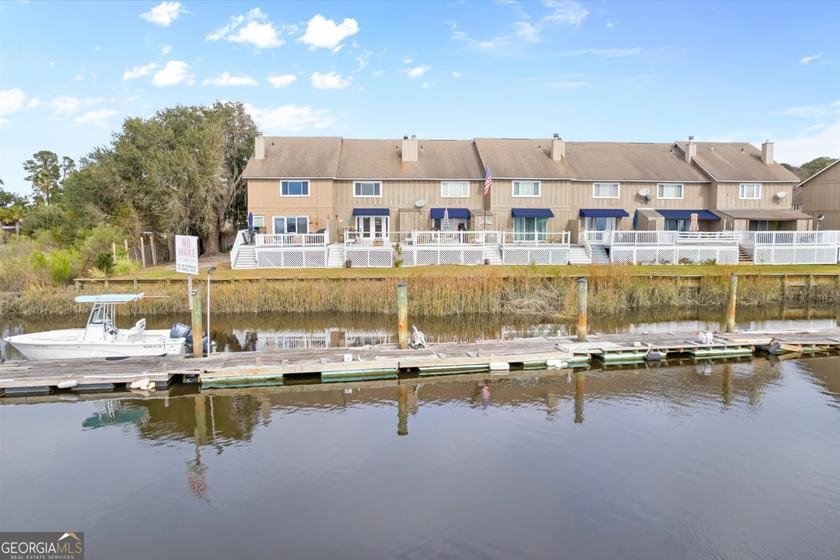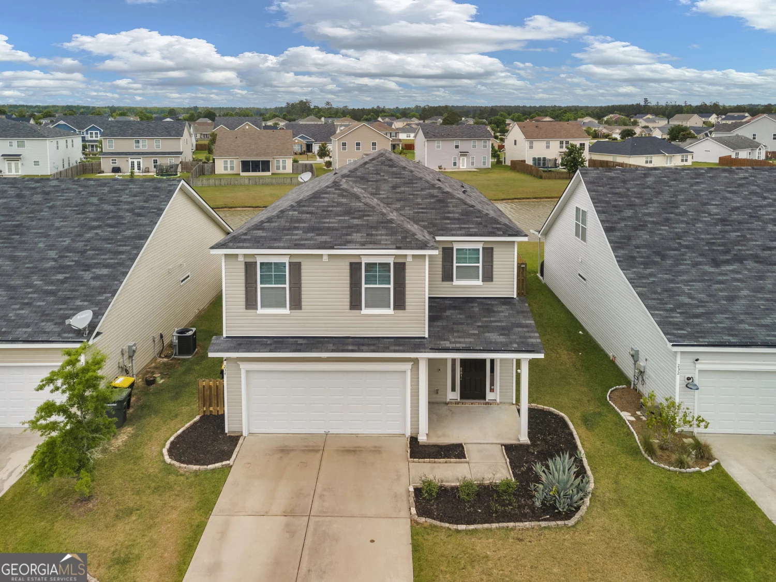21 carlisle laneSavannah, GA 31419
21 carlisle laneSavannah, GA 31419
Description
Welcome to this beautifully updated home nestled on a manicured corner lot in the desirable Berwick community. Offering exceptional curb appeal and an entertainer's dream backyard, this home combines style, comfort, and function in every detail. Step inside to an inviting open-concept layout, featuring a formal dining room w/wainscoting, & a cozy gas fireplace in living room. Split floor plan offers privacy and space for everyone. The heart of the home is the stunning renovated kitchen, showcasing custom cabinetry, gleaming marble countertops, plank tile flooring, & sleek stainless steel appliances. A charming breakfast nook adds the perfect touch for casual mornings. Retreat to the spacious master suite complete with ensuite featuring a double vanity, soaking tub, and separate shower. Step outside to enjoy the expansive backyard oasis-an oversized patio & full privacy fence. Access to top-tier community amenities including a fitness center, clubhouse, resort-style pool, & playground.
Property Details for 21 Carlisle Lane
- Subdivision ComplexVillages at Berwick
- Architectural StyleBrick Front, Traditional
- Parking FeaturesAttached, Off Street
- Property AttachedNo
LISTING UPDATED:
- StatusActive
- MLS #10521278
- Days on Site1
- Taxes$2,670 / year
- HOA Fees$592 / month
- MLS TypeResidential
- Year Built2005
- Lot Size0.30 Acres
- CountryChatham
LISTING UPDATED:
- StatusActive
- MLS #10521278
- Days on Site1
- Taxes$2,670 / year
- HOA Fees$592 / month
- MLS TypeResidential
- Year Built2005
- Lot Size0.30 Acres
- CountryChatham
Building Information for 21 Carlisle Lane
- StoriesOne
- Year Built2005
- Lot Size0.3000 Acres
Payment Calculator
Term
Interest
Home Price
Down Payment
The Payment Calculator is for illustrative purposes only. Read More
Property Information for 21 Carlisle Lane
Summary
Location and General Information
- Community Features: Clubhouse, Fitness Center, Playground, Pool, Sidewalks, Street Lights, Near Shopping
- Directions: Highway 17 to Berwick Blvd, then left onto Aberlady Terrace at Villages of Berwick entrance. Right at stop sign, 21 Carlisle Ln will be on your left just before you reach Bass Rock Ct.
- Coordinates: 32.038409,-81.236131
School Information
- Elementary School: Gould
- Middle School: West Chatham
- High School: New Hampstead
Taxes and HOA Information
- Parcel Number: 11008I01060
- Tax Year: 2018
- Association Fee Includes: Facilities Fee, Swimming
- Tax Lot: 60
Virtual Tour
Parking
- Open Parking: No
Interior and Exterior Features
Interior Features
- Cooling: Electric, Heat Pump
- Heating: Electric, Forced Air, Heat Pump
- Appliances: Dishwasher, Disposal, Electric Water Heater, Refrigerator
- Basement: None
- Fireplace Features: Family Room
- Flooring: Laminate, Tile
- Interior Features: Double Vanity, Separate Shower, Vaulted Ceiling(s)
- Levels/Stories: One
- Kitchen Features: Breakfast Area
- Main Bedrooms: 5
- Bathrooms Total Integer: 3
- Main Full Baths: 3
- Bathrooms Total Decimal: 3
Exterior Features
- Construction Materials: Brick, Vinyl Siding
- Fencing: Fenced, Privacy, Wood
- Patio And Porch Features: Patio
- Roof Type: Other
- Spa Features: Bath
- Laundry Features: Mud Room
- Pool Private: No
Property
Utilities
- Sewer: Public Sewer
- Utilities: Cable Available
- Water Source: Public
Property and Assessments
- Home Warranty: Yes
- Property Condition: Resale
Green Features
Lot Information
- Above Grade Finished Area: 2030
- Lot Features: Corner Lot
Multi Family
- Number of Units To Be Built: Square Feet
Rental
Rent Information
- Land Lease: Yes
Public Records for 21 Carlisle Lane
Tax Record
- 2018$2,670.00 ($222.50 / month)
Home Facts
- Beds5
- Baths3
- Total Finished SqFt2,030 SqFt
- Above Grade Finished2,030 SqFt
- StoriesOne
- Lot Size0.3000 Acres
- StyleSingle Family Residence
- Year Built2005
- APN11008I01060
- CountyChatham
- Fireplaces1


