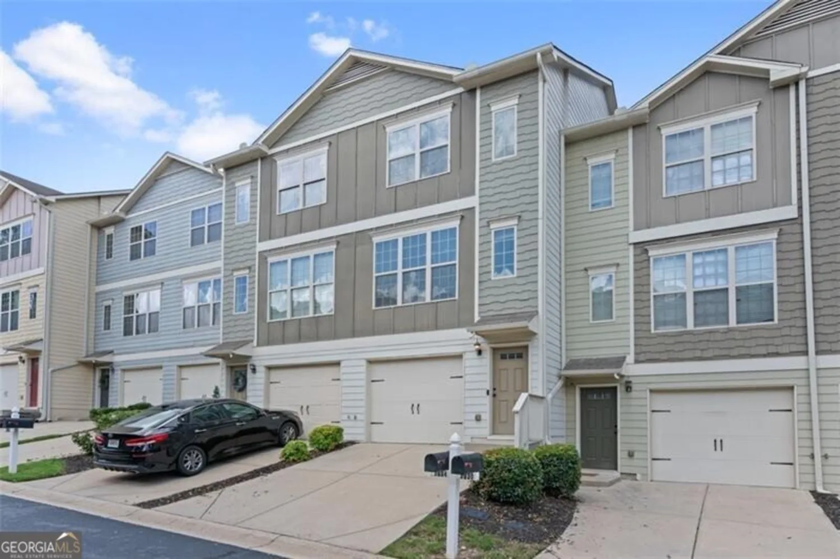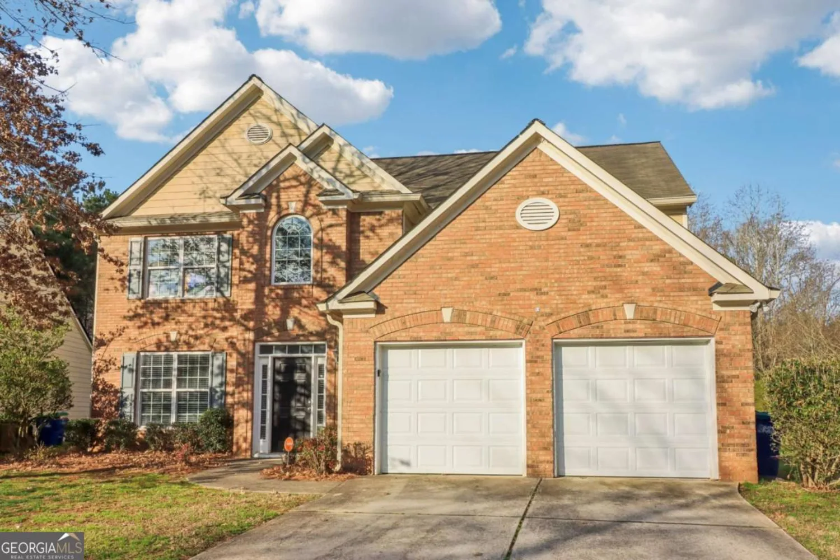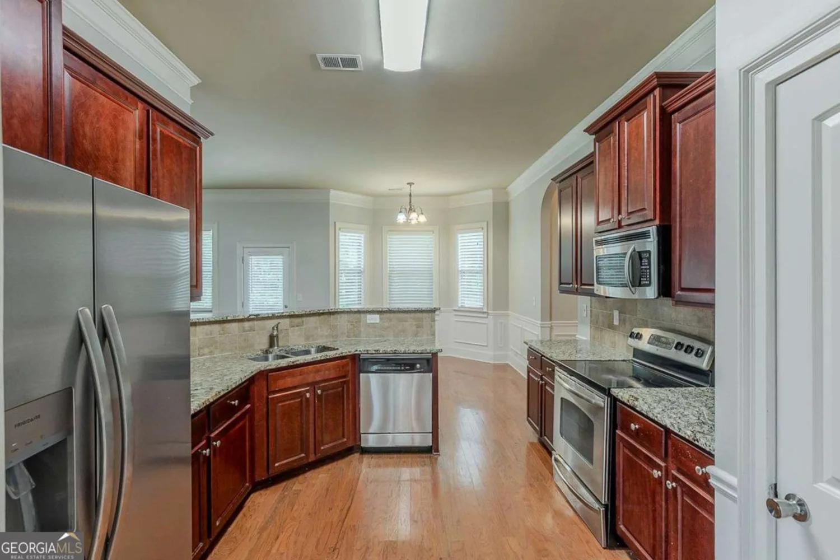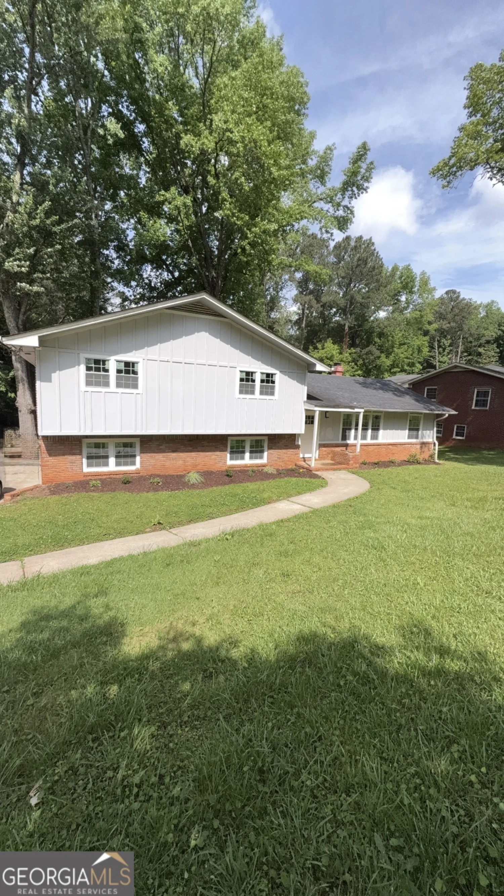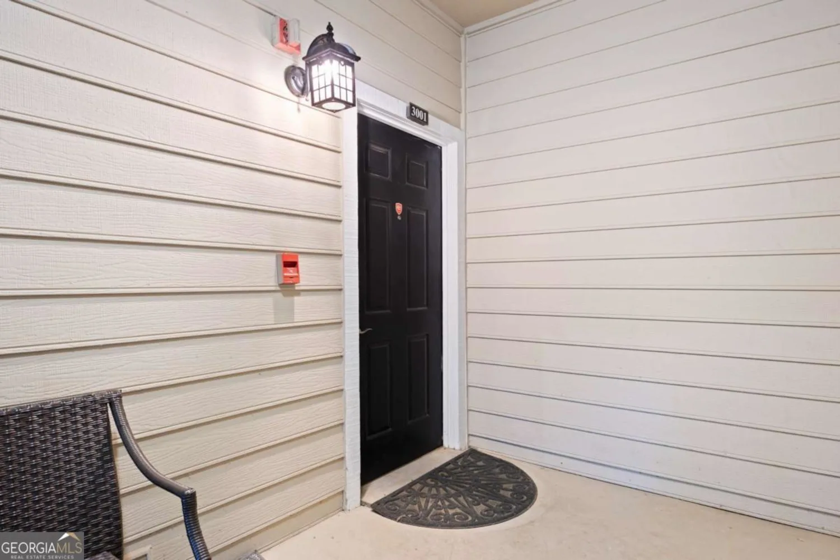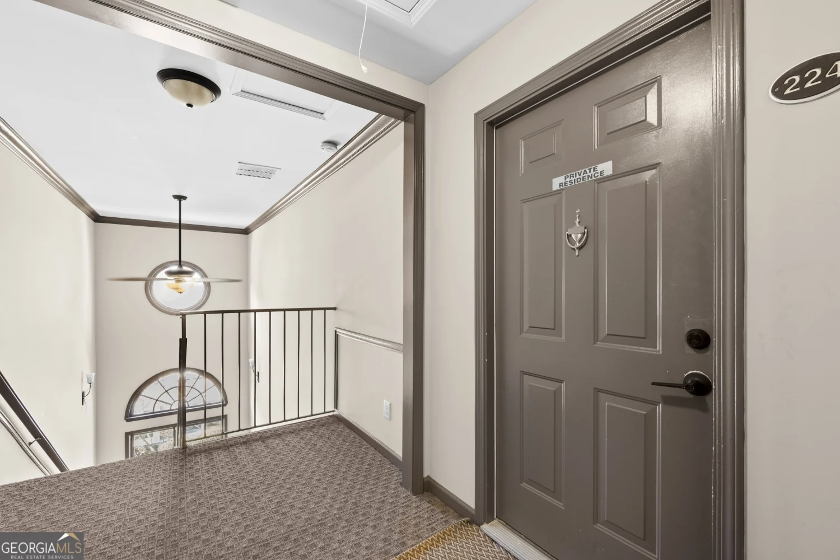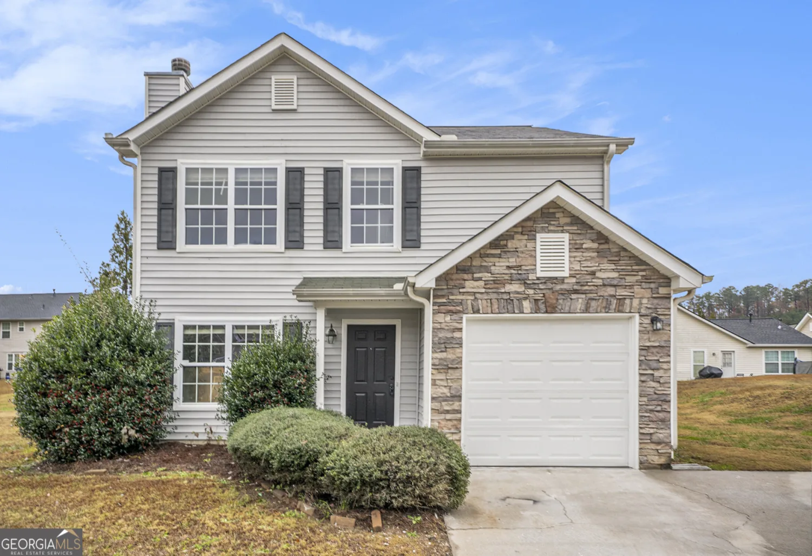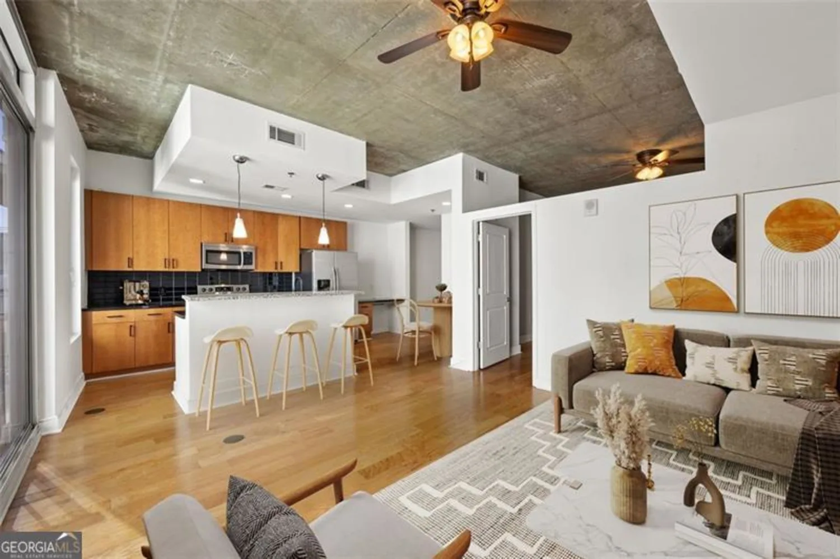1227 epworth street swAtlanta, GA 30310
1227 epworth street swAtlanta, GA 30310
Description
Welcome to this stunning 4-bedroom, 2 full bathroom home that perfectly blends comfort, style, and functionality. Featuring luxury vinyl plank and tile flooring throughout, this home boasts a spacious layout designed for modern living. The living room offers a cozy fireplace, creating a warm and inviting space to relax or entertain. The kitchen is a true highlight, featuring a large farmhouse sink and ample workspace- ideal for cooking and gathering. The primary bedroom is conveniently located on the main level, providing ease and privacy, while the fully finished basement adds flexible space for a home office, recreation, or guest area. Step outside to a fully fenced backyard, perfect for kids, pets, or hosting get-togethers, and enjoy quiet mornings or evenings on the welcoming front porch. As an added bonus, the seller is including a 1-year home warranty that covers appliances and more, giving you peace of mind from day one. This move-in ready home is nestled in a friendly neighborhood, offering the perfect balance of comfort and convenience.
Property Details for 1227 Epworth Street SW
- Subdivision ComplexNone
- Architectural StyleTraditional
- Parking FeaturesParking Pad
- Property AttachedYes
- Waterfront FeaturesNo Dock Or Boathouse
LISTING UPDATED:
- StatusActive
- MLS #10521309
- Days on Site0
- Taxes$3,351 / year
- MLS TypeResidential
- Year Built1928
- Lot Size0.16 Acres
- CountryFulton
LISTING UPDATED:
- StatusActive
- MLS #10521309
- Days on Site0
- Taxes$3,351 / year
- MLS TypeResidential
- Year Built1928
- Lot Size0.16 Acres
- CountryFulton
Building Information for 1227 Epworth Street SW
- StoriesOne and One Half
- Year Built1928
- Lot Size0.1570 Acres
Payment Calculator
Term
Interest
Home Price
Down Payment
The Payment Calculator is for illustrative purposes only. Read More
Property Information for 1227 Epworth Street SW
Summary
Location and General Information
- Community Features: None
- Directions: Turning left from Avon Ave onto Epworth St, house is on the right hand side
- Coordinates: 33.721552,-84.43106
School Information
- Elementary School: Finch
- Middle School: Sylvan Hills
- High School: Carver
Taxes and HOA Information
- Parcel Number: 14013700020641
- Tax Year: 2024
- Association Fee Includes: None
Virtual Tour
Parking
- Open Parking: Yes
Interior and Exterior Features
Interior Features
- Cooling: Central Air
- Heating: Central
- Appliances: Other
- Basement: Finished
- Fireplace Features: Living Room
- Flooring: Other
- Interior Features: Master On Main Level, Other
- Levels/Stories: One and One Half
- Foundation: Block
- Main Bedrooms: 2
- Bathrooms Total Integer: 2
- Main Full Baths: 2
- Bathrooms Total Decimal: 2
Exterior Features
- Construction Materials: Wood Siding
- Fencing: Back Yard
- Roof Type: Other
- Laundry Features: Other
- Pool Private: No
Property
Utilities
- Sewer: Public Sewer
- Utilities: Electricity Available, Sewer Available
- Water Source: Public
Property and Assessments
- Home Warranty: Yes
- Property Condition: Updated/Remodeled
Green Features
Lot Information
- Above Grade Finished Area: 1848
- Common Walls: No Common Walls
- Lot Features: Other
- Waterfront Footage: No Dock Or Boathouse
Multi Family
- Number of Units To Be Built: Square Feet
Rental
Rent Information
- Land Lease: Yes
Public Records for 1227 Epworth Street SW
Tax Record
- 2024$3,351.00 ($279.25 / month)
Home Facts
- Beds4
- Baths2
- Total Finished SqFt1,848 SqFt
- Above Grade Finished1,848 SqFt
- StoriesOne and One Half
- Lot Size0.1570 Acres
- StyleSingle Family Residence
- Year Built1928
- APN14013700020641
- CountyFulton
- Fireplaces1


