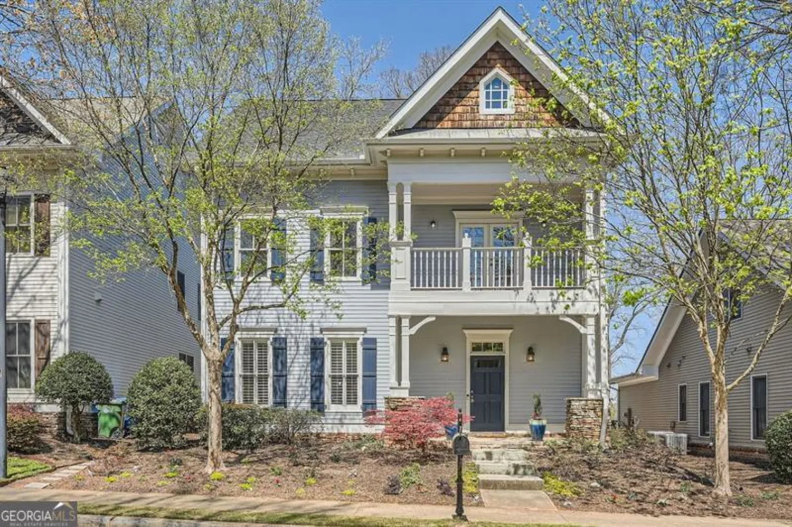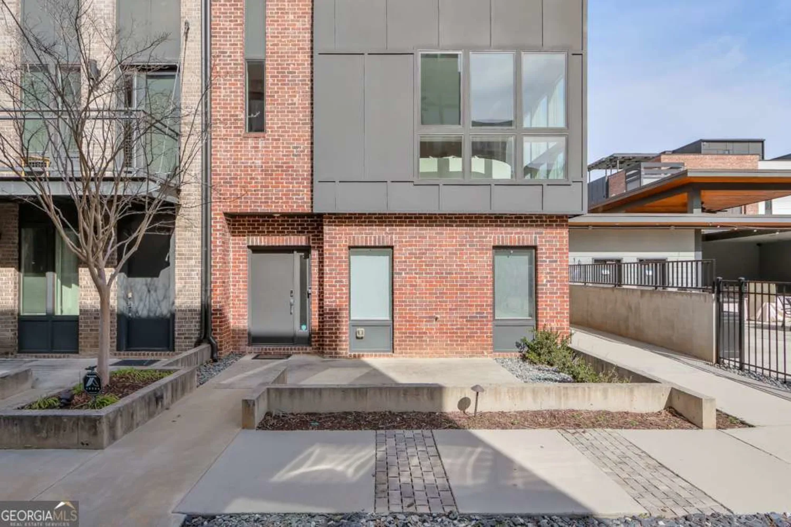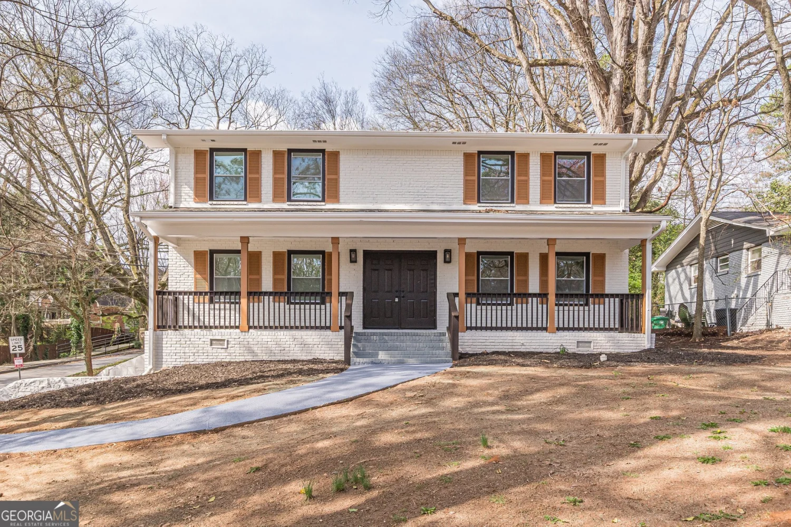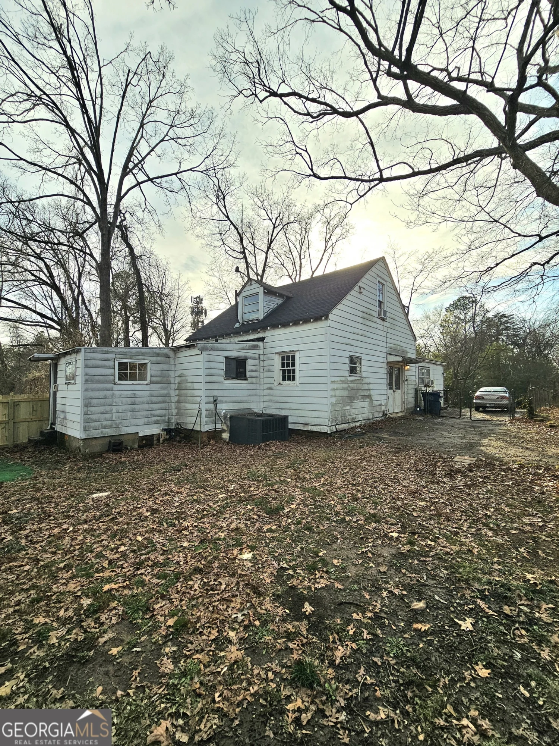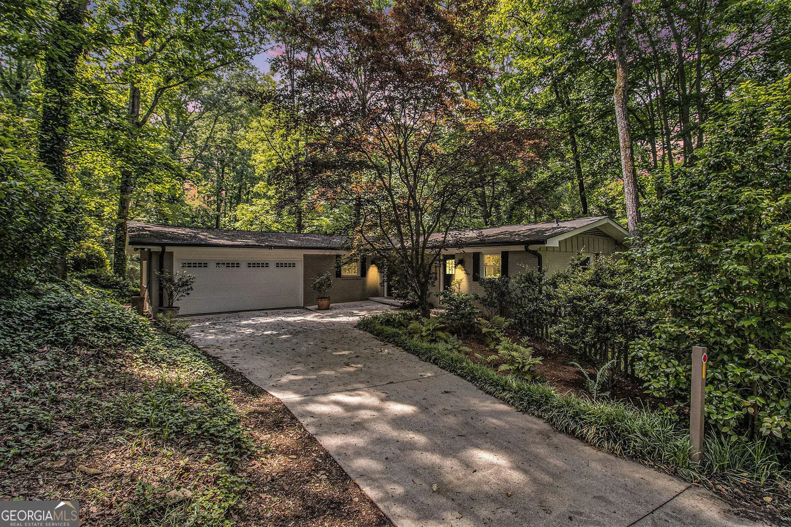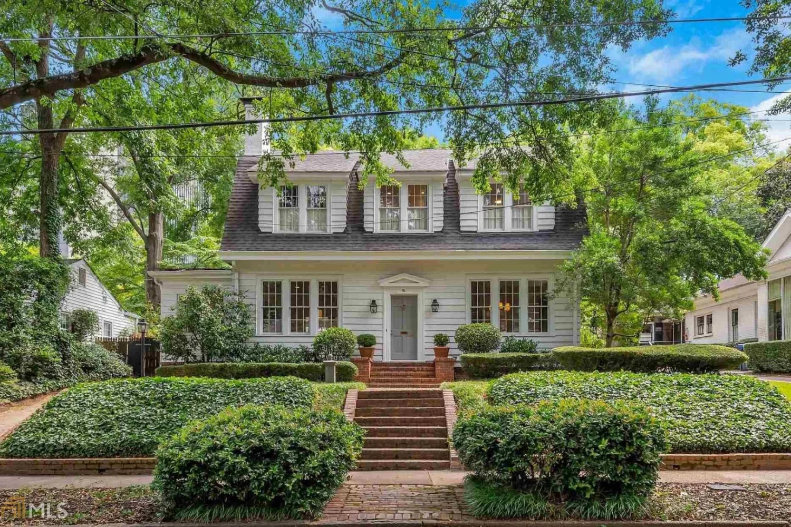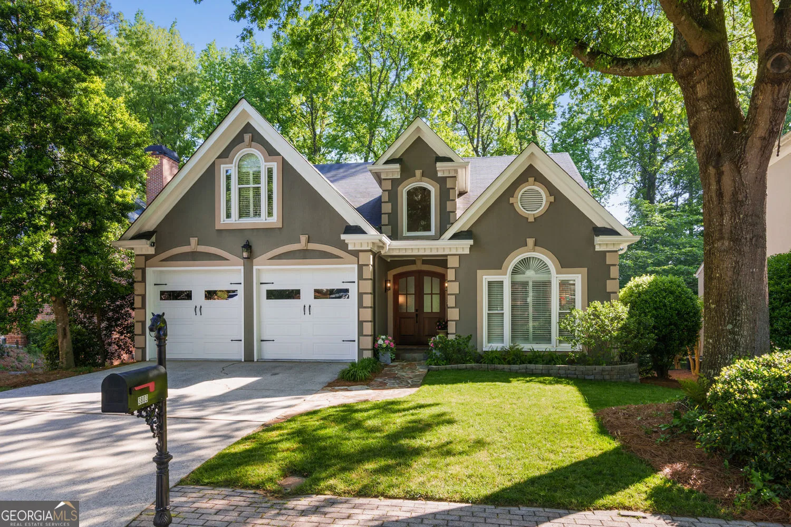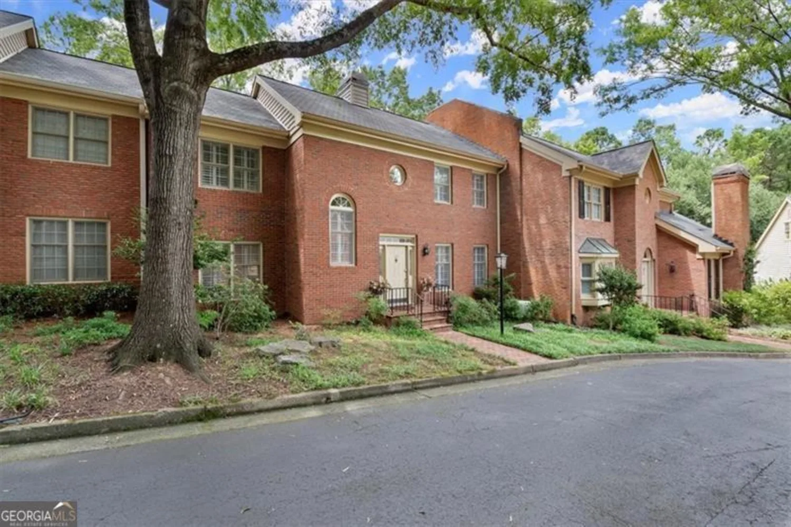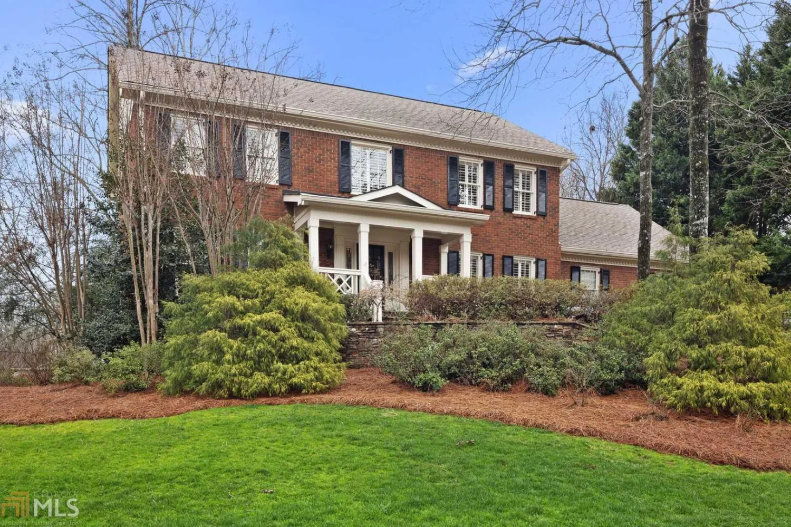5309 ashley traceAtlanta, GA 30360
5309 ashley traceAtlanta, GA 30360
Description
Experience timeless elegance and classic comfort in this hardcoat stucco home located in the heart of DunwoodyCOs premier neighborhood Co Dunwoody Club Manor. Situated on a beautifully landscaped lot in a private road, 5309 Ashley Trace offers luxurious living with exceptional attention to detail across 3 finished levels. Step inside to find rich hardwood flooring throughout both levels, soaring ceilings, and abundant natural light that enhances every room. The homeCOs primary suite on the main floor is a true sanctuary, featuring a warm fireplace, a fully tiled spa-like bathroom with a massive walk-in shower, dual vanities, and sun-drenched windows that make every morning feel refreshing. Enjoy the flexibility of multiple living and entertaining areas, including a formal living room, a spacious family room, and a private home office ideal for remote work. The gourmet kitchen is a chefCOs dreamCocomplete with stainless steel appliances, gas cooktop, custom cabinetry, granite countertops, and a large island perfect for casual dining or gathering with guests. The formal dining room comfortably seats 12 and is ready for holidays or elegant dinner parties. Upstairs, youCOll find generously sized secondary bedrooms with walk-in closets and a shared bath, perfect for children, guests, or flexible workspace. The fully finished terrace level adds valuable livable square footage and includes additional bedrooms, a full bath, and spacious bonus rooms ideal for a media room, fitness studio, playroom, or in-law suite.
Property Details for 5309 Ashley Trace
- Subdivision ComplexDunwoody Club Manor
- Architectural StyleTraditional
- ExteriorOther
- Num Of Parking Spaces3
- Parking FeaturesAttached, Garage, Garage Door Opener, Side/Rear Entrance
- Property AttachedYes
LISTING UPDATED:
- StatusActive
- MLS #10521356
- Days on Site3
- Taxes$8,462 / year
- HOA Fees$550 / month
- MLS TypeResidential
- Year Built1994
- Lot Size0.36 Acres
- CountryDeKalb
LISTING UPDATED:
- StatusActive
- MLS #10521356
- Days on Site3
- Taxes$8,462 / year
- HOA Fees$550 / month
- MLS TypeResidential
- Year Built1994
- Lot Size0.36 Acres
- CountryDeKalb
Building Information for 5309 Ashley Trace
- StoriesTwo
- Year Built1994
- Lot Size0.3600 Acres
Payment Calculator
Term
Interest
Home Price
Down Payment
The Payment Calculator is for illustrative purposes only. Read More
Property Information for 5309 Ashley Trace
Summary
Location and General Information
- Community Features: Sidewalks
- Directions: From Atlanta take I85N to I285W to Hwy 141N to Winters Chapel Rd make left then left on Dunwoody Club Dr. then left on Ashley Trace
- Coordinates: 33.9556544,-84.2791546
School Information
- Elementary School: Kingsley
- Middle School: Peachtree
- High School: Dunwoody
Taxes and HOA Information
- Parcel Number: 0631102053
- Tax Year: 2024
- Association Fee Includes: Reserve Fund
- Tax Lot: 2
Virtual Tour
Parking
- Open Parking: No
Interior and Exterior Features
Interior Features
- Cooling: Ceiling Fan(s), Central Air, Zoned
- Heating: Forced Air, Natural Gas
- Appliances: Dishwasher, Disposal, Double Oven, Dryer, Gas Water Heater, Microwave, Refrigerator, Washer
- Basement: Bath Finished, Bath/Stubbed, Daylight, Finished, Full
- Fireplace Features: Factory Built, Family Room, Master Bedroom
- Flooring: Hardwood
- Interior Features: Double Vanity, Master On Main Level, Walk-In Closet(s), Wet Bar
- Levels/Stories: Two
- Kitchen Features: Breakfast Area, Breakfast Bar, Kitchen Island, Second Kitchen, Solid Surface Counters, Walk-in Pantry
- Main Bedrooms: 1
- Total Half Baths: 2
- Bathrooms Total Integer: 6
- Main Full Baths: 1
- Bathrooms Total Decimal: 5
Exterior Features
- Construction Materials: Stone, Stucco
- Patio And Porch Features: Deck
- Roof Type: Other
- Security Features: Smoke Detector(s)
- Laundry Features: Laundry Closet
- Pool Private: No
Property
Utilities
- Sewer: Public Sewer
- Utilities: Cable Available, Electricity Available, High Speed Internet, Natural Gas Available, Phone Available, Sewer Available, Underground Utilities, Water Available
- Water Source: Public
Property and Assessments
- Home Warranty: Yes
- Property Condition: Resale
Green Features
Lot Information
- Common Walls: No Common Walls
- Lot Features: Level, Private
Multi Family
- Number of Units To Be Built: Square Feet
Rental
Rent Information
- Land Lease: Yes
Public Records for 5309 Ashley Trace
Tax Record
- 2024$8,462.00 ($705.17 / month)
Home Facts
- Beds6
- Baths4
- StoriesTwo
- Lot Size0.3600 Acres
- StyleSingle Family Residence
- Year Built1994
- APN0631102053
- CountyDeKalb
- Fireplaces2


