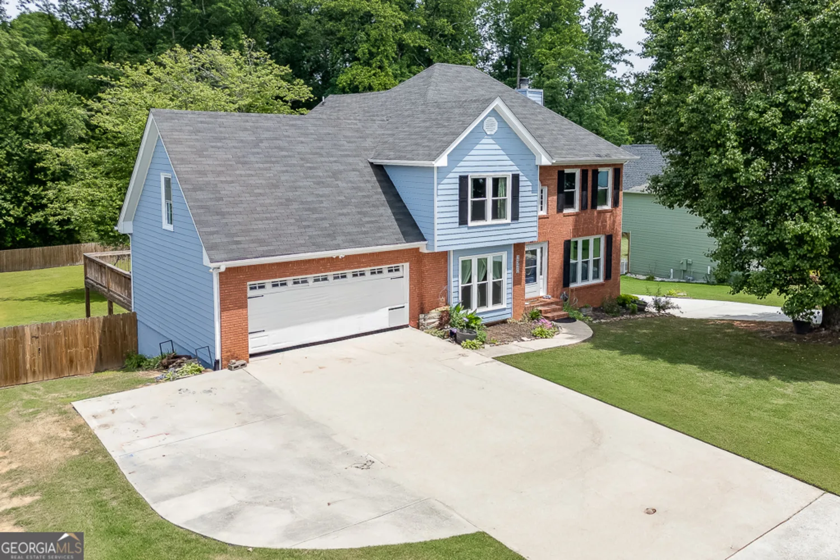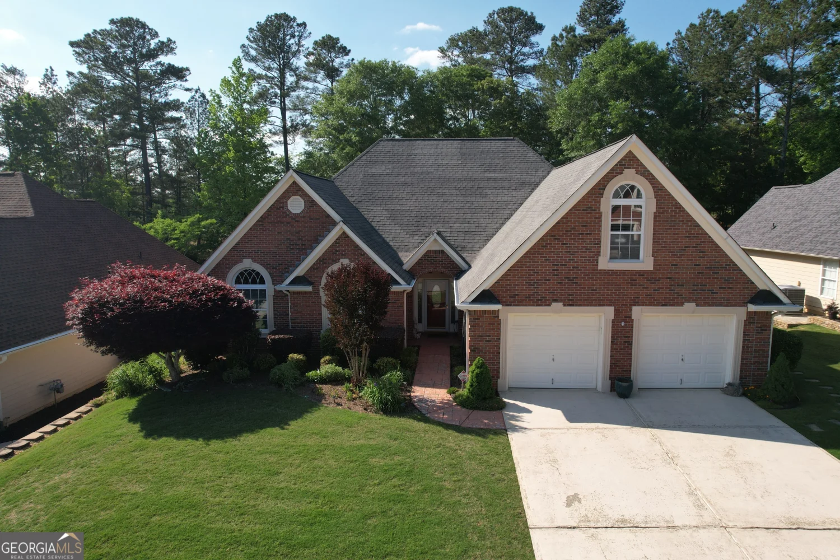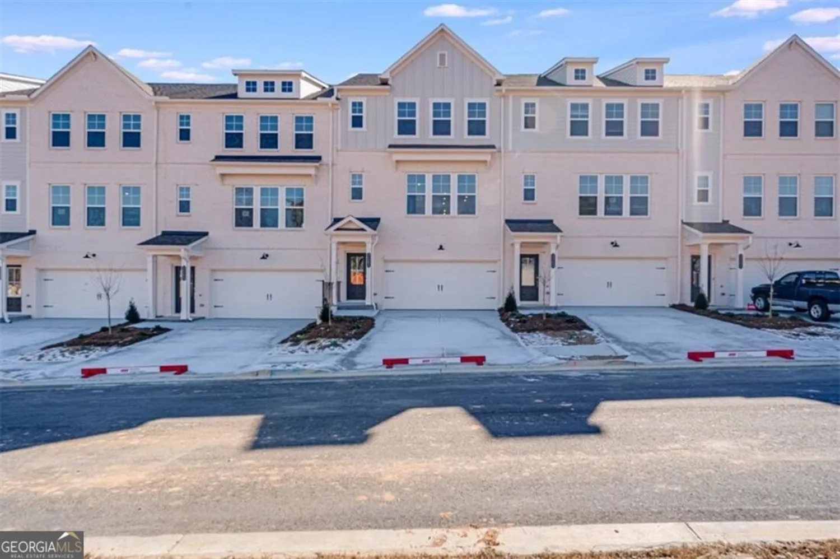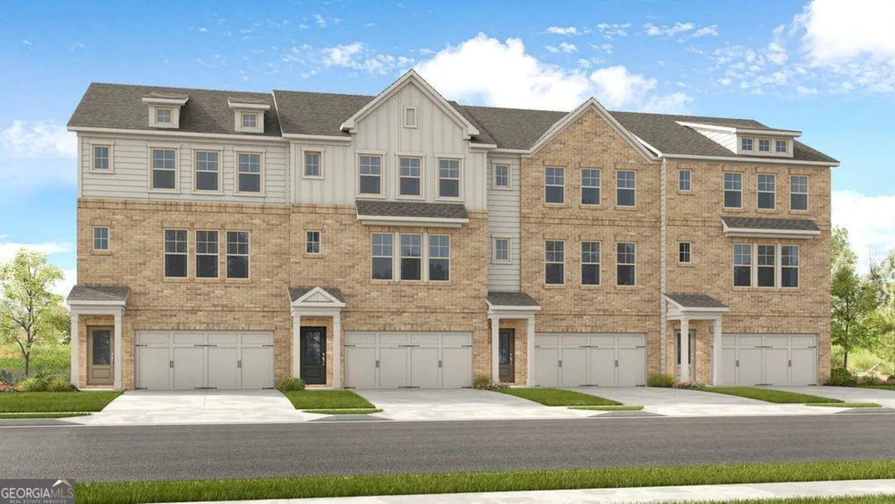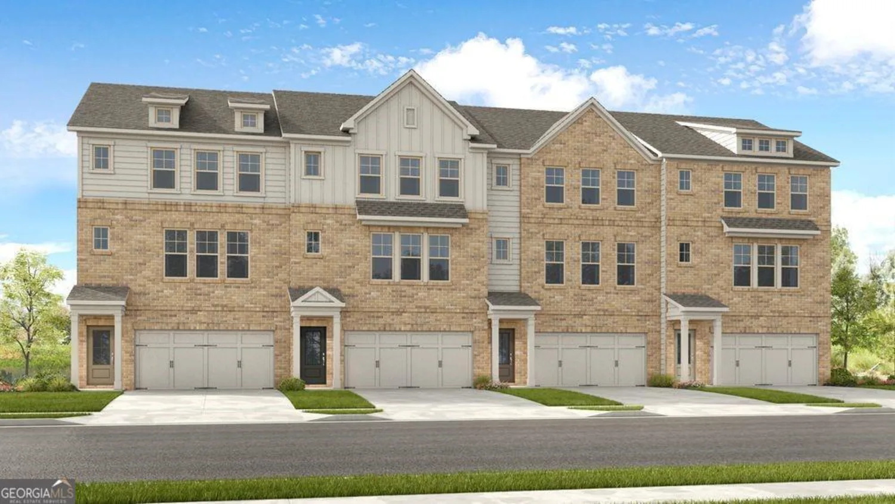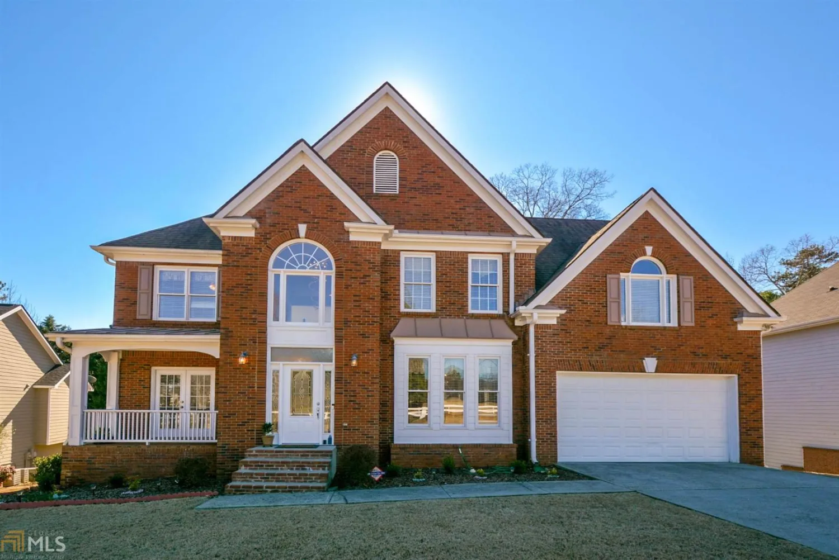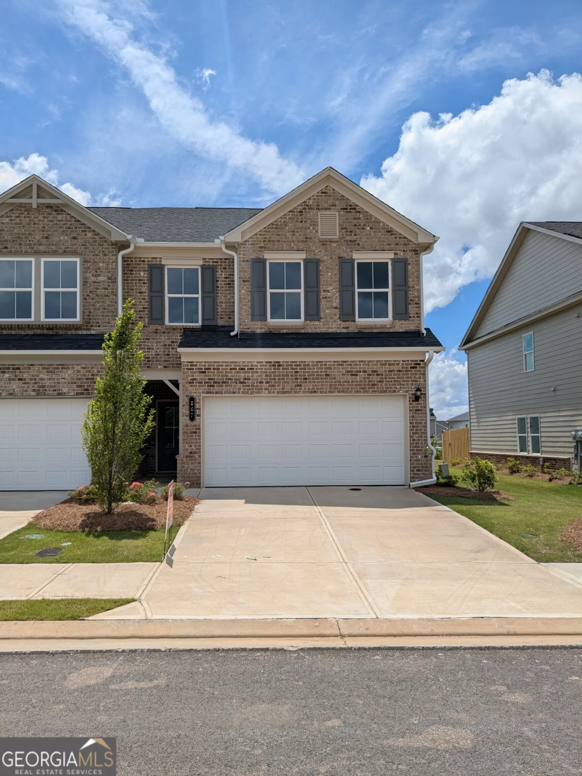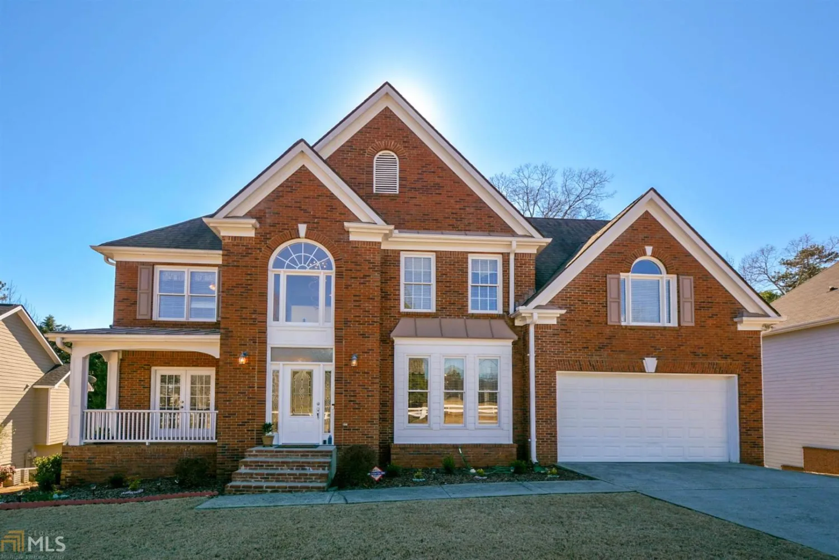3256 durston courtDacula, GA 30019
3256 durston courtDacula, GA 30019
Description
MLS#10521450 REPRESENTATIVE PHOTOS ADDED. New Construction - July Completion! The Reynolds plan at Auburn Glen is a 4-bedroom, 3.5-bathroom new build townhome designed to adapt to your lifestyle with a spacious, open layout. The lower level includes a private bedroom with an ensuite bath and direct access to the backyard - perfect for guests or a home office. Upstairs, the modern kitchen flows effortlessly into the dining area and gathering room, with a handy half bath nearby. The primary suite is a true retreat with a luxurious bathroom and oversized walk-in closet. Thoughtfully designed for comfort and convenience, this floor plan offers the functionality you've been looking for in your next home.
Property Details for 3256 Durston Court
- Subdivision ComplexAuburn Glen
- Architectural StyleBrick Front, Craftsman
- ExteriorBalcony
- Num Of Parking Spaces2
- Parking FeaturesBasement, Garage, Garage Door Opener
- Property AttachedYes
LISTING UPDATED:
- StatusPending
- MLS #10521450
- Days on Site0
- HOA Fees$1,764 / month
- MLS TypeResidential
- Year Built2025
- Lot Size0.06 Acres
- CountryGwinnett
LISTING UPDATED:
- StatusPending
- MLS #10521450
- Days on Site0
- HOA Fees$1,764 / month
- MLS TypeResidential
- Year Built2025
- Lot Size0.06 Acres
- CountryGwinnett
Building Information for 3256 Durston Court
- StoriesThree Or More
- Year Built2025
- Lot Size0.0600 Acres
Payment Calculator
Term
Interest
Home Price
Down Payment
The Payment Calculator is for illustrative purposes only. Read More
Property Information for 3256 Durston Court
Summary
Location and General Information
- Community Features: Pool, Sidewalks, Street Lights, Walk To Schools, Near Shopping
- Directions: Community Sales Location: 3118 Jim Moore Road, Dacula, GA 30019
- Coordinates: 34.0121,-83.909
School Information
- Elementary School: Fort Daniel
- Middle School: Frank N Osborne
- High School: Mill Creek
Taxes and HOA Information
- Parcel Number: NALOT87
- Tax Year: 2024
- Association Fee Includes: Maintenance Structure, Maintenance Grounds, Swimming
- Tax Lot: 87
Virtual Tour
Parking
- Open Parking: No
Interior and Exterior Features
Interior Features
- Cooling: Central Air, Electric, Zoned
- Heating: Central, Electric
- Appliances: Dishwasher, Disposal, Electric Water Heater, Microwave
- Basement: None
- Flooring: Carpet, Vinyl
- Interior Features: Double Vanity, High Ceilings, Tray Ceiling(s), Walk-In Closet(s)
- Levels/Stories: Three Or More
- Window Features: Double Pane Windows
- Kitchen Features: Breakfast Area, Kitchen Island, Pantry, Solid Surface Counters, Walk-in Pantry
- Foundation: Slab
- Total Half Baths: 1
- Bathrooms Total Integer: 4
- Bathrooms Total Decimal: 3
Exterior Features
- Construction Materials: Concrete
- Roof Type: Other
- Security Features: Carbon Monoxide Detector(s), Smoke Detector(s)
- Laundry Features: In Hall, Upper Level
- Pool Private: No
Property
Utilities
- Sewer: Public Sewer
- Utilities: Cable Available, Electricity Available, Phone Available, Sewer Available, Underground Utilities, Water Available
- Water Source: Public
Property and Assessments
- Home Warranty: Yes
- Property Condition: Under Construction
Green Features
- Green Energy Efficient: Appliances, Insulation
Lot Information
- Common Walls: 2+ Common Walls, No One Above, No One Below
- Lot Features: Other
Multi Family
- Number of Units To Be Built: Square Feet
Rental
Rent Information
- Land Lease: Yes
Public Records for 3256 Durston Court
Tax Record
- 2024$0.00 ($0.00 / month)
Home Facts
- Beds4
- Baths3
- StoriesThree Or More
- Lot Size0.0600 Acres
- StyleTownhouse
- Year Built2025
- APNNALOT87
- CountyGwinnett


