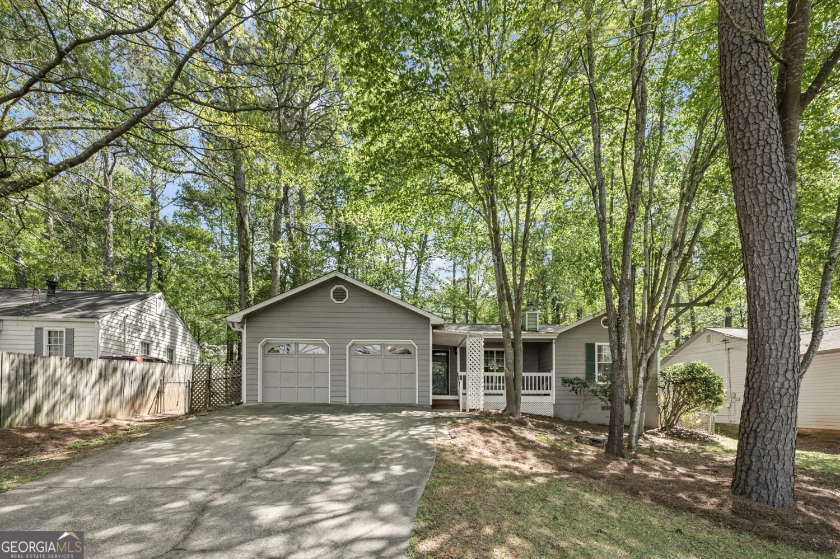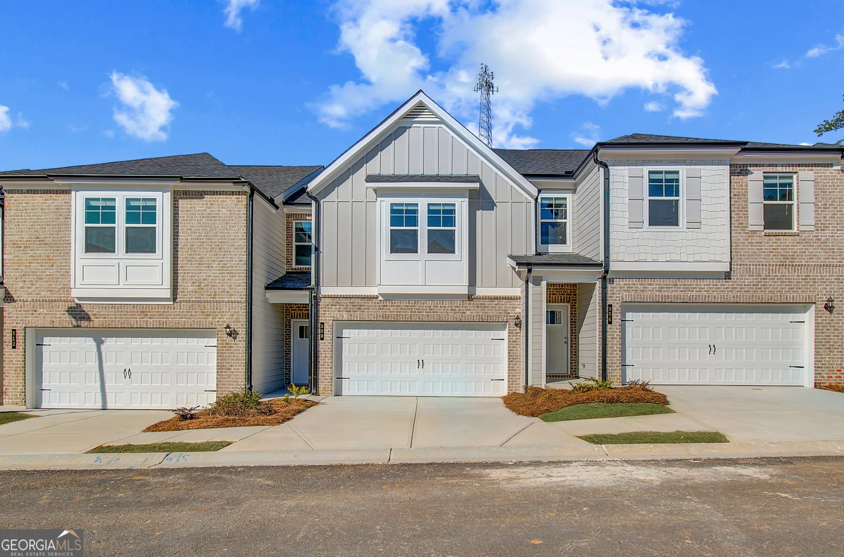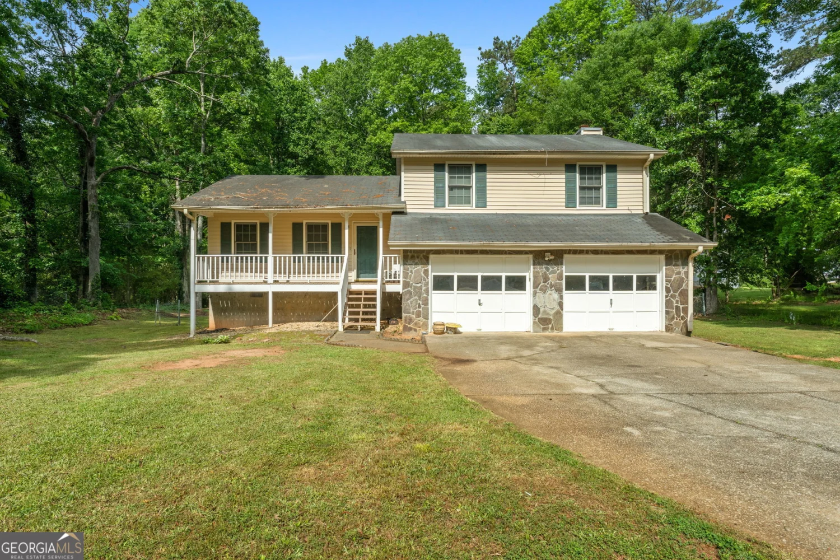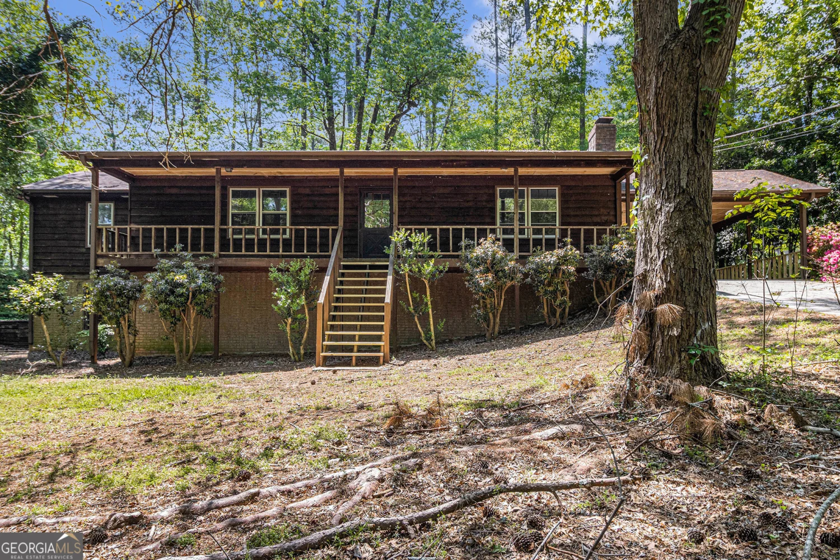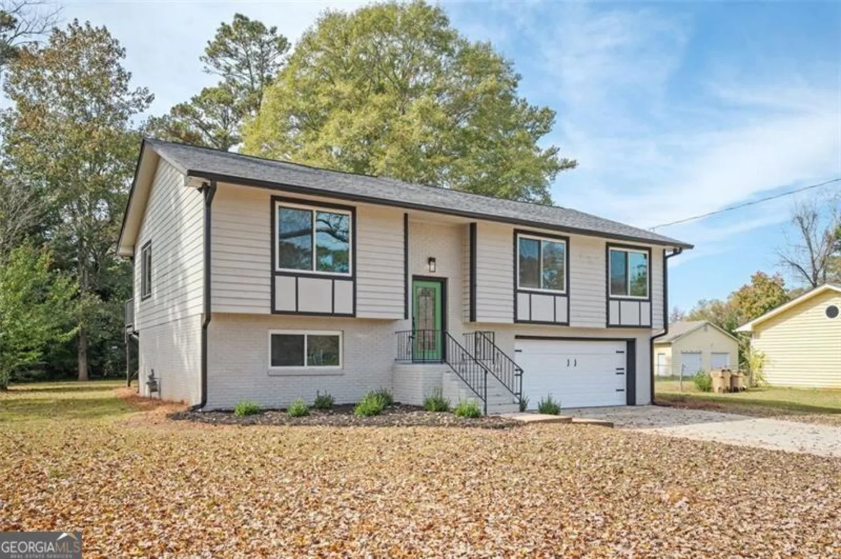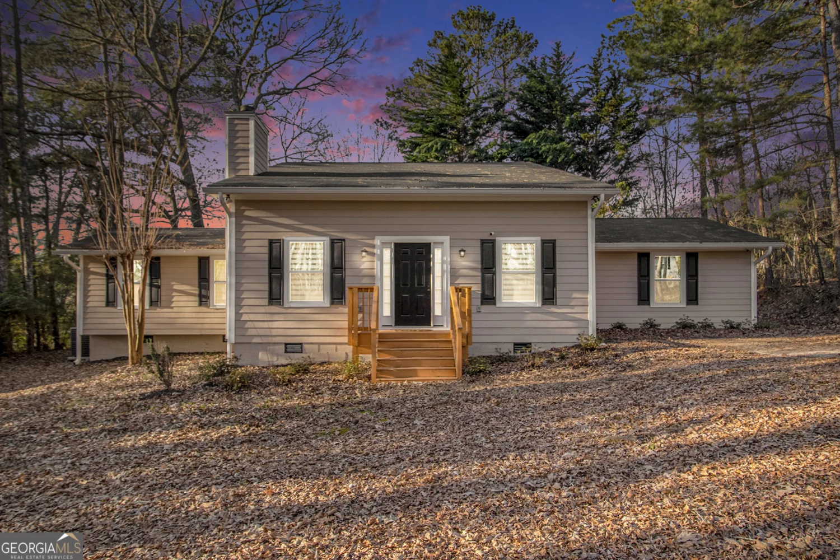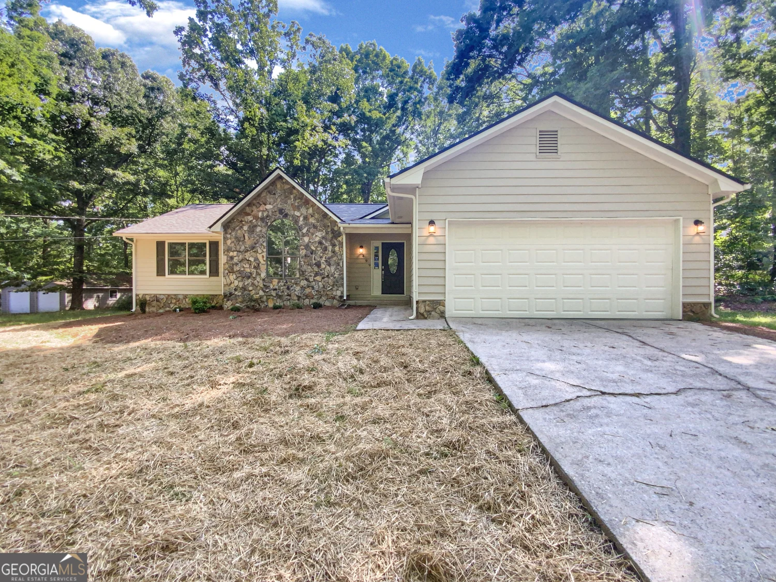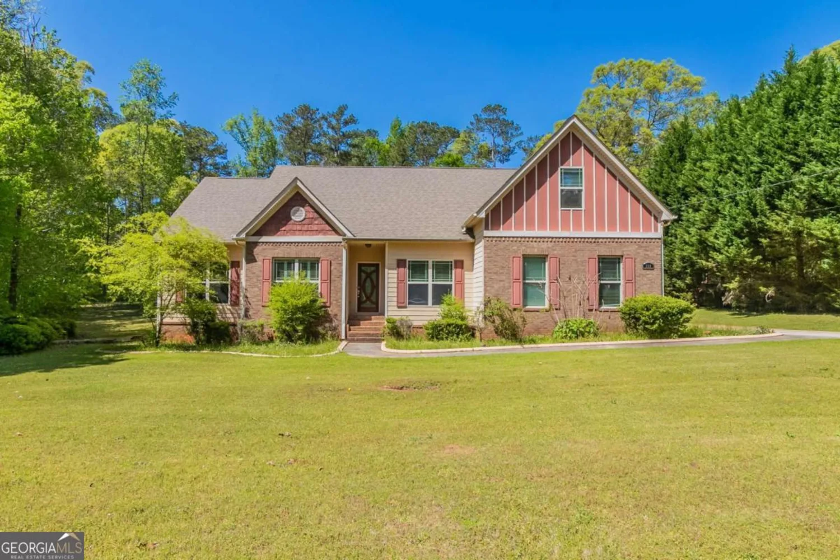486 village circleStockbridge, GA 30281
486 village circleStockbridge, GA 30281
Description
SWIM/TENNIS COMMUNITY! ONE OWNER, SMOKE/PET-FREE HOME....Welcome to this beautifully maintained corner-lot gem offering 3 spacious bedrooms and 2 full bathrooms. Featuring hardwood floors throughout the main living areas and primary suite, with cozy carpet in the two secondary bedrooms, this home blends warmth and functionality. Enjoy cooking in the updated kitchen with stainless steel appliances, while the freshly painted family room, kitchen and hallway create a bright, inviting atmosphere. The entire home was replumbed in 2024, offering peace of mind for years to come, and a one-year "repair and replace" termite bond is included. Outside, you'll love the fully fenced yard with wood privacy fencing, perfect for pets, grilling and entertaining. Don't miss this move-in ready home with fantastic community amenities and updates throughout. Agent/Owner
Property Details for 486 Village Circle
- Subdivision ComplexThe Villages At Arbor Cove
- Architectural StyleRanch
- Parking FeaturesAttached, Garage, Garage Door Opener, Kitchen Level
- Property AttachedNo
LISTING UPDATED:
- StatusActive
- MLS #10521454
- Days on Site0
- Taxes$4,050.72 / year
- HOA Fees$460 / month
- MLS TypeResidential
- Year Built1995
- Lot Size0.22 Acres
- CountryHenry
LISTING UPDATED:
- StatusActive
- MLS #10521454
- Days on Site0
- Taxes$4,050.72 / year
- HOA Fees$460 / month
- MLS TypeResidential
- Year Built1995
- Lot Size0.22 Acres
- CountryHenry
Building Information for 486 Village Circle
- StoriesOne
- Year Built1995
- Lot Size0.2200 Acres
Payment Calculator
Term
Interest
Home Price
Down Payment
The Payment Calculator is for illustrative purposes only. Read More
Property Information for 486 Village Circle
Summary
Location and General Information
- Community Features: Sidewalks, Street Lights, Tennis Court(s)
- Directions: Use GPS
- Coordinates: 33.524059,-84.247047
School Information
- Elementary School: Red Oak
- Middle School: Dutchtown
- High School: Dutchtown
Taxes and HOA Information
- Parcel Number: 031D01083000
- Tax Year: 23
- Association Fee Includes: Management Fee, Swimming, Tennis
- Tax Lot: 9
Virtual Tour
Parking
- Open Parking: No
Interior and Exterior Features
Interior Features
- Cooling: Ceiling Fan(s), Central Air
- Heating: Central, Natural Gas
- Appliances: Dishwasher, Gas Water Heater, Ice Maker, Oven/Range (Combo), Stainless Steel Appliance(s)
- Basement: None
- Fireplace Features: Factory Built, Gas Starter, Living Room
- Flooring: Carpet, Hardwood
- Interior Features: High Ceilings, Master On Main Level, Tray Ceiling(s), Vaulted Ceiling(s), Walk-In Closet(s)
- Levels/Stories: One
- Kitchen Features: Breakfast Area, Pantry
- Main Bedrooms: 3
- Bathrooms Total Integer: 2
- Main Full Baths: 2
- Bathrooms Total Decimal: 2
Exterior Features
- Construction Materials: Vinyl Siding
- Fencing: Back Yard, Fenced, Privacy, Wood
- Roof Type: Composition
- Laundry Features: In Hall, Laundry Closet
- Pool Private: No
Property
Utilities
- Sewer: Public Sewer
- Utilities: Cable Available, Electricity Available, High Speed Internet, Natural Gas Available, Phone Available, Sewer Connected, Underground Utilities, Water Available
- Water Source: Public
Property and Assessments
- Home Warranty: Yes
- Property Condition: Resale
Green Features
Lot Information
- Above Grade Finished Area: 1340
- Lot Features: Corner Lot, Level
Multi Family
- Number of Units To Be Built: Square Feet
Rental
Rent Information
- Land Lease: Yes
Public Records for 486 Village Circle
Tax Record
- 23$4,050.72 ($337.56 / month)
Home Facts
- Beds3
- Baths2
- Total Finished SqFt1,340 SqFt
- Above Grade Finished1,340 SqFt
- StoriesOne
- Lot Size0.2200 Acres
- StyleSingle Family Residence
- Year Built1995
- APN031D01083000
- CountyHenry
- Fireplaces1


