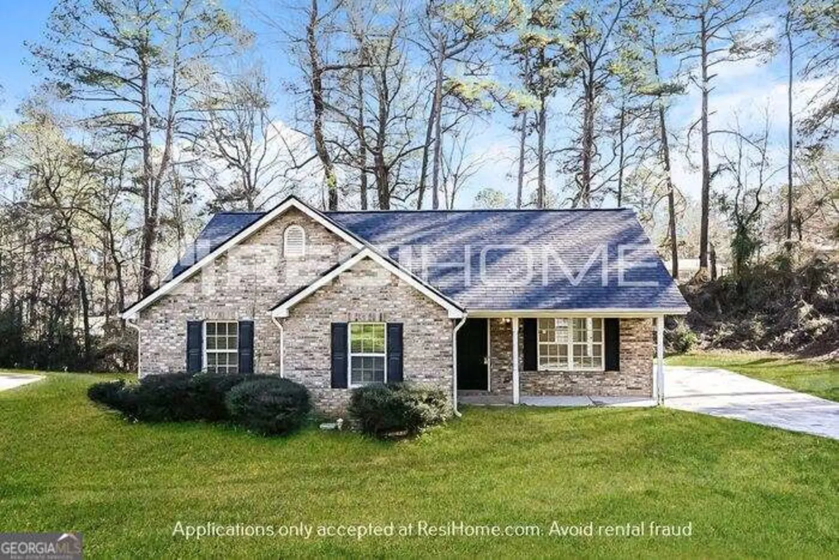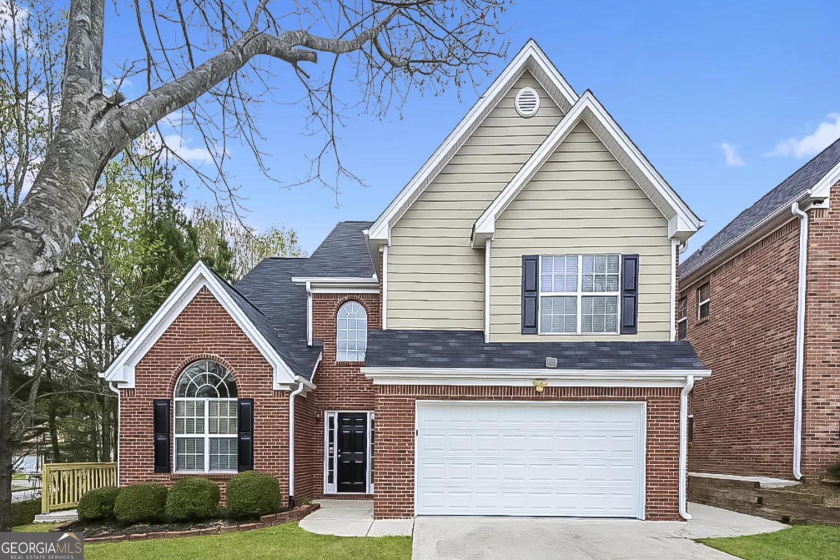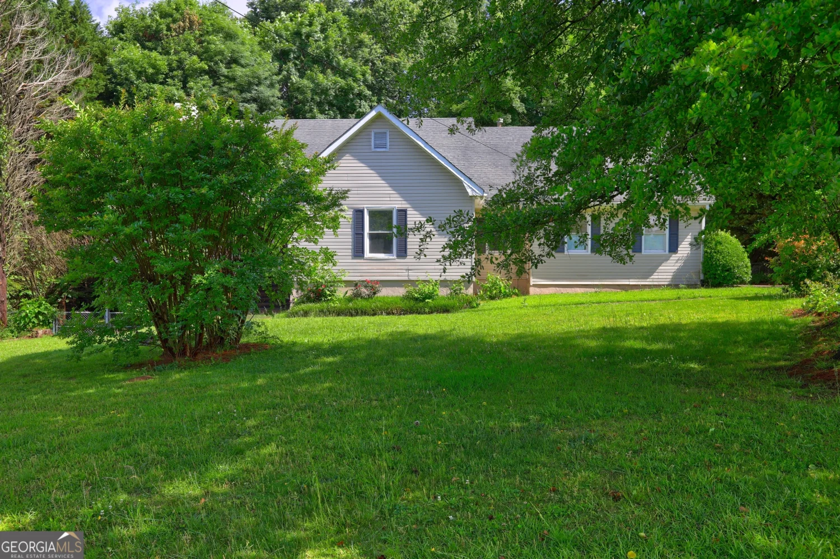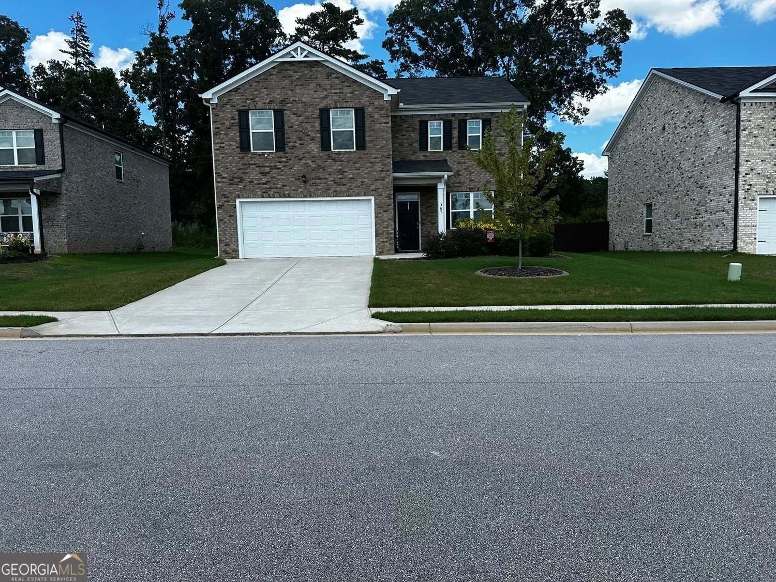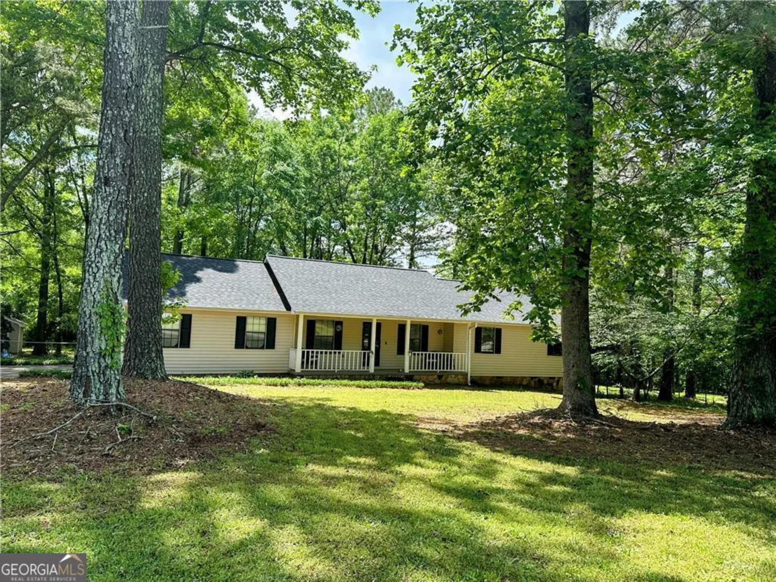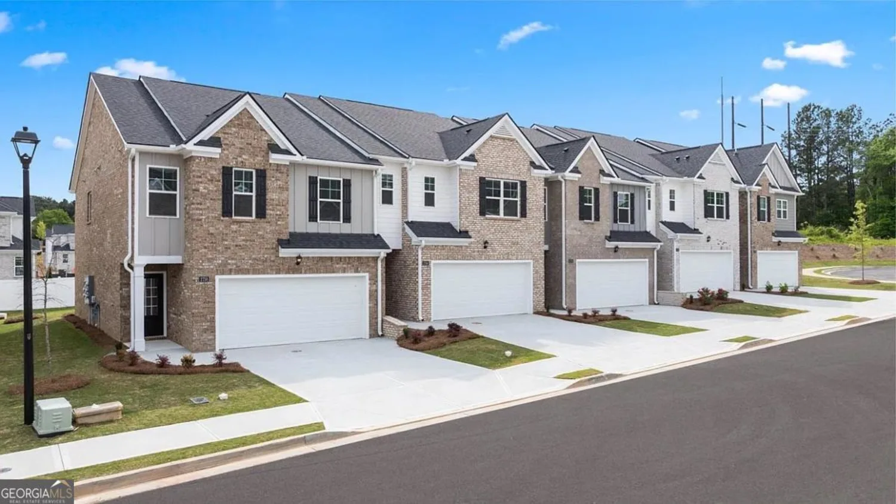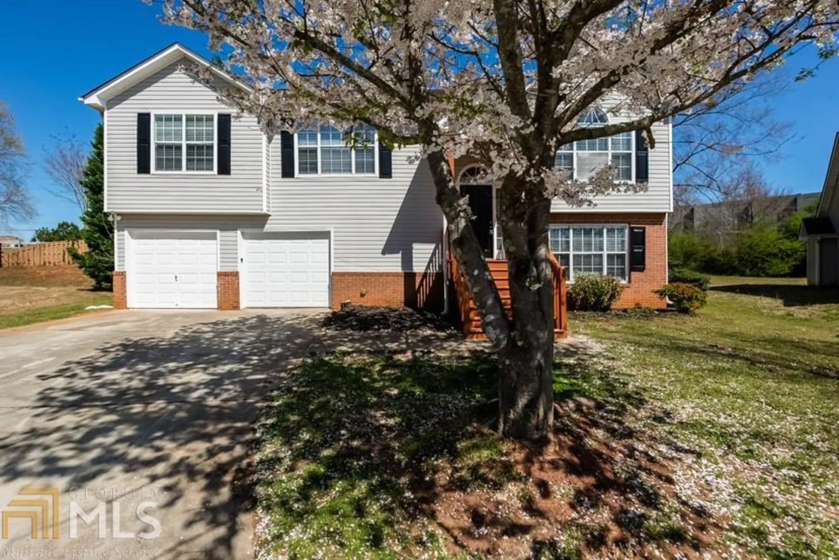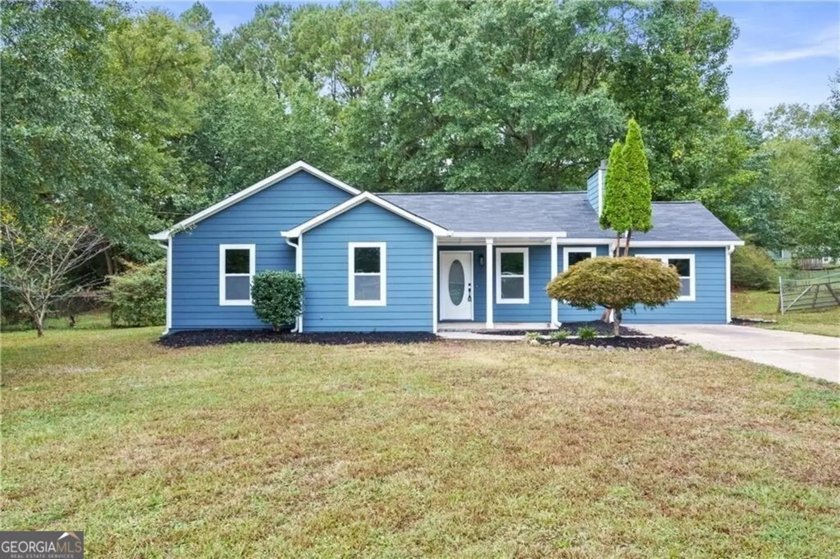1509 salinger court 1509Stockbridge, GA 30281
1509 salinger court 1509Stockbridge, GA 30281
Description
This new-construction single-story townhome is just waiting for you to make a new start. Luxe finishes, an open floor plan, flowing natural light, and a spacious primary suite are the anchor features of this home, complemented by two secondary bedrooms perfect for family, guests, or additional living space like a home office or more. Don't miss your private attached two-car garage and semi-private spacious backyard. All landscaping is included and we've got you covered with a professional management and maintenance team at the ready, giving you peace of mind that you and your home are taken care of. This gated community is nestled in the back of a quiet master-planned community, so you can enjoy the community amenities including a pool playground, and more. ***Photos are stock photos of model unit.***
Property Details for 1509 Salinger Court 1509
- Subdivision ComplexTownes at Calcutta
- Architectural StyleBrick/Frame, Ranch, Traditional
- Parking FeaturesAttached, Garage, Garage Door Opener, Kitchen Level, Off Street, Over 1 Space per Unit
- Property AttachedYes
LISTING UPDATED:
- StatusActive
- MLS #10521477
- Days on Site2
- MLS TypeResidential Lease
- Year Built2022
- CountryHenry
LISTING UPDATED:
- StatusActive
- MLS #10521477
- Days on Site2
- MLS TypeResidential Lease
- Year Built2022
- CountryHenry
Building Information for 1509 Salinger Court 1509
- StoriesOne
- Year Built2022
- Lot Size0.0000 Acres
Payment Calculator
Term
Interest
Home Price
Down Payment
The Payment Calculator is for illustrative purposes only. Read More
Property Information for 1509 Salinger Court 1509
Summary
Location and General Information
- Community Features: Gated, Lake, Playground, Pool, Sidewalks, Street Lights
- Directions: Hudson Bridge Road to Springdale Drive. Turn left on Millers Mill Road, right onto Montgomery Drive. Turn left onto Orwell Drive, then right onto Proust Lane. This will lead to Salinger Court. GPS Friendly.
- Coordinates: 33.535992,-84.170498
School Information
- Elementary School: Pleasant Grove
- Middle School: Woodland
- High School: Woodland
Taxes and HOA Information
- Parcel Number: 086D02003000
- Association Fee Includes: Maintenance Grounds, Sewer, Swimming
Virtual Tour
Parking
- Open Parking: No
Interior and Exterior Features
Interior Features
- Cooling: Ceiling Fan(s), Central Air, Electric
- Heating: Central, Electric, Forced Air
- Appliances: Dishwasher, Electric Water Heater, Ice Maker, Microwave, Oven/Range (Combo), Refrigerator, Stainless Steel Appliance(s)
- Basement: None
- Flooring: Carpet, Hardwood
- Interior Features: Double Vanity, High Ceilings, Master On Main Level, Walk-In Closet(s)
- Levels/Stories: One
- Kitchen Features: Breakfast Bar, Kitchen Island, Solid Surface Counters, Walk-in Pantry
- Foundation: Slab
- Main Bedrooms: 3
- Bathrooms Total Integer: 2
- Main Full Baths: 2
- Bathrooms Total Decimal: 2
Exterior Features
- Construction Materials: Brick, Wood Siding
- Patio And Porch Features: Patio
- Pool Features: In Ground
- Roof Type: Composition
- Laundry Features: Other
- Pool Private: No
Property
Utilities
- Sewer: Public Sewer
- Utilities: Cable Available, Electricity Available, High Speed Internet, Phone Available, Sewer Connected, Underground Utilities, Water Available
- Water Source: Public
Property and Assessments
- Home Warranty: No
- Property Condition: New Construction
Green Features
Lot Information
- Above Grade Finished Area: 1519
- Common Walls: 2+ Common Walls
- Lot Features: Level
Multi Family
- # Of Units In Community: 1509
- Number of Units To Be Built: Square Feet
Rental
Rent Information
- Land Lease: No
Public Records for 1509 Salinger Court 1509
Home Facts
- Beds3
- Baths2
- Total Finished SqFt1,519 SqFt
- Above Grade Finished1,519 SqFt
- StoriesOne
- Lot Size0.0000 Acres
- StyleTownhouse
- Year Built2022
- APN086D02003000
- CountyHenry


