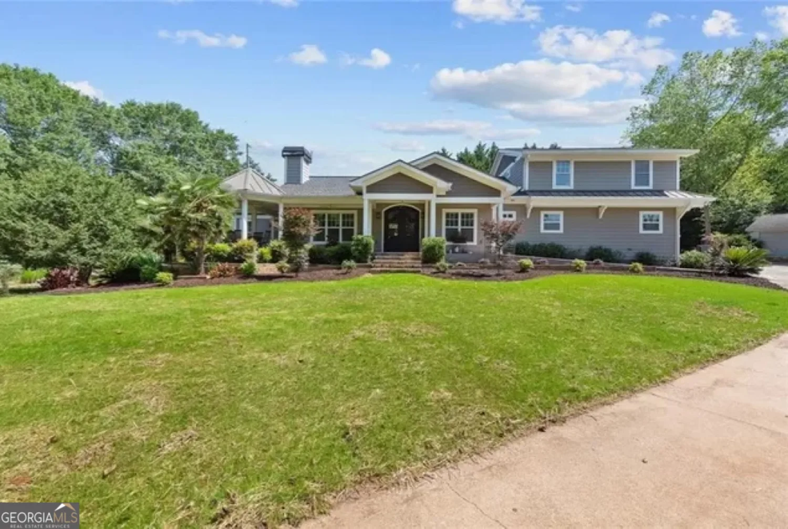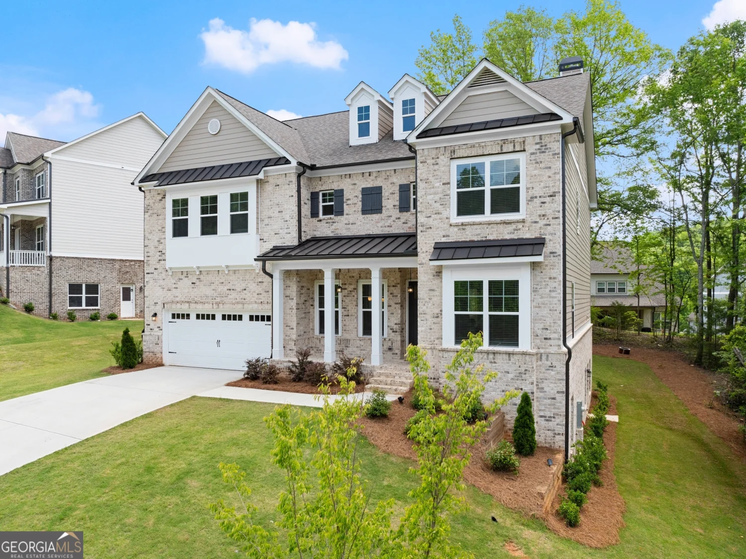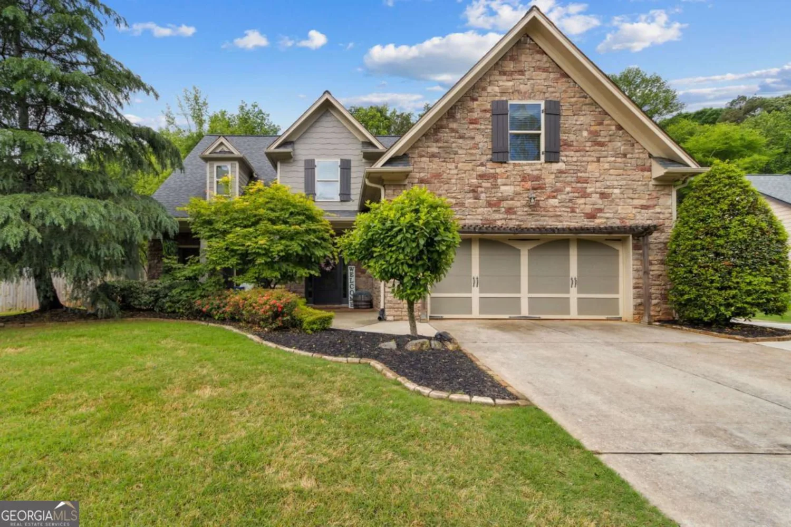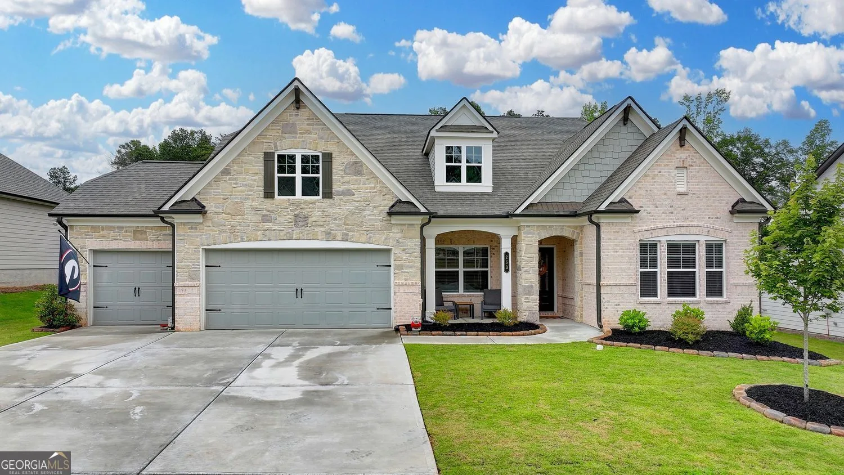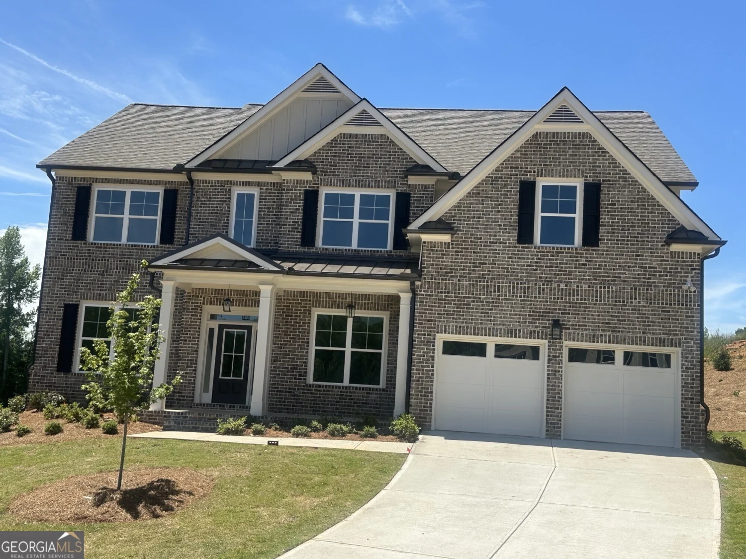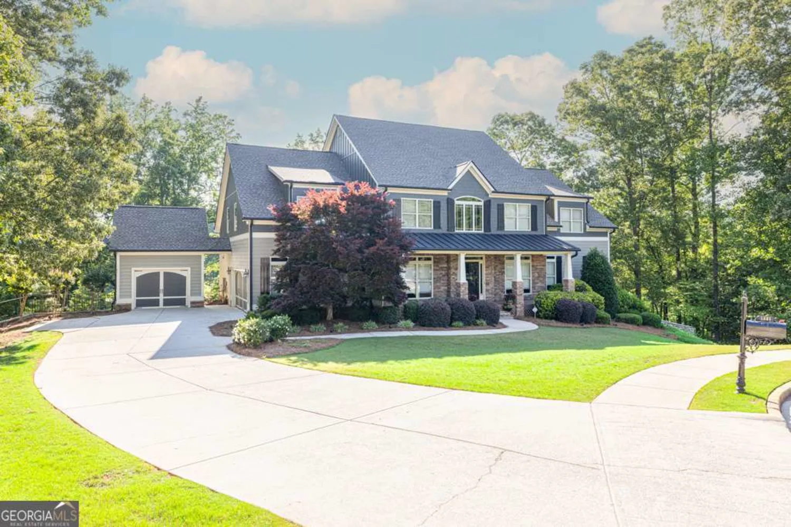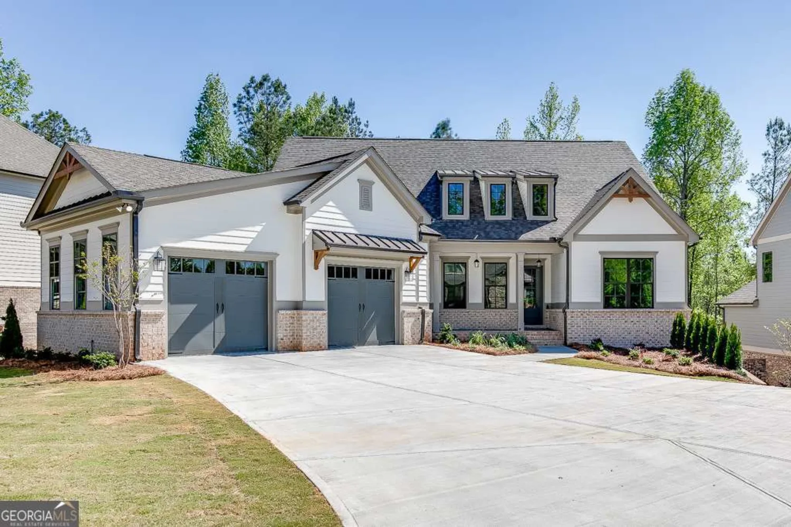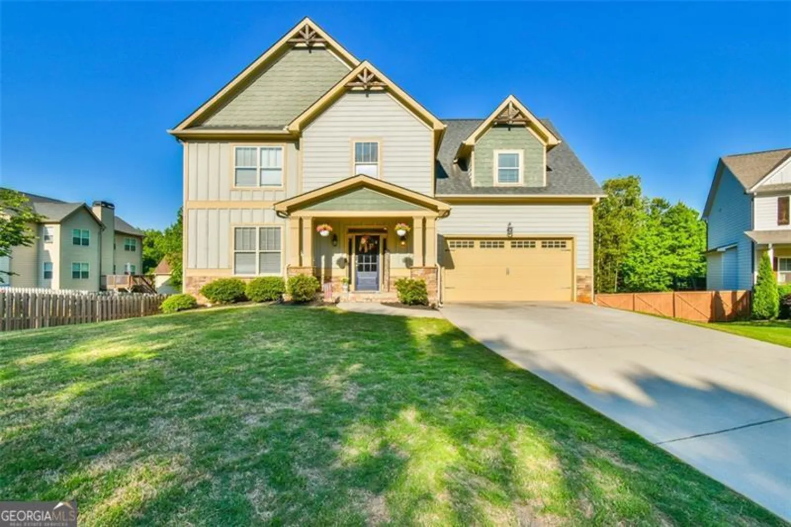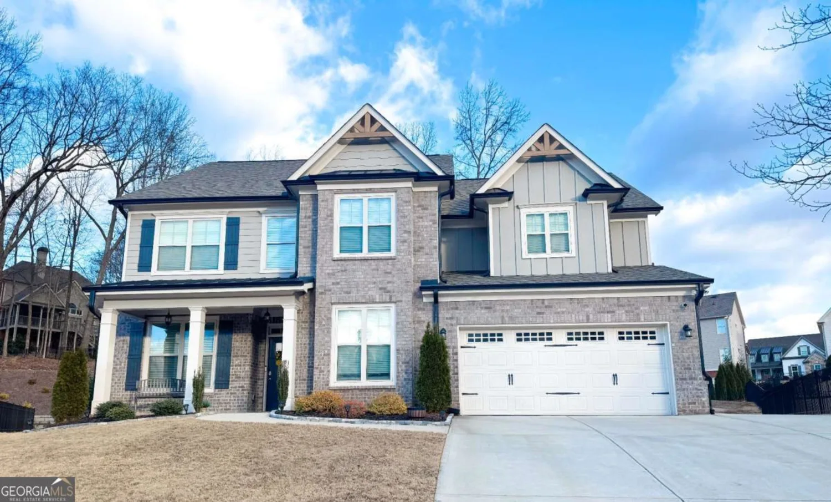24 douglas driveJefferson, GA 30549
24 douglas driveJefferson, GA 30549
Description
|| OVERSIZED CORNER LOT || || WALK TO JEFFERSON CITY SCHOOLS || || MASTER ON MAIN || || GUNITE SALTWATER POOL + HOT TUB || || GOURMET KITCHEN || || SLATE-FLOORED SUNROOM WITH FIREPLACE || || 3 NEW HVAC UNITS || || 3-CAR GARAGE || || FULLY FENCED & LANDSCAPED BACKYARD || ** What You'll See ** From the moment you arrive, the combination of BRICK, STONE, AND HARDIPLANK EXTERIOR makes a bold statement, hinting at the luxury that awaits inside. As you enter, your eyes will be drawn to the SOARING CEILINGS, STONE FIREPLACE with a WOOD MANTEL, and CUSTOM LIGHTED SHELVING that creates warmth and elegance. The FORMAL DINING ROOM opens to a beautifully manicured front garden. Gaze across the kitchen's CAST CONCRETE COUNTERTOPS to the pool beyond, framed by lush landscaping. In the sunroom, natural light streams through PELLA SLIDING DOORS onto the SLATE FLOORING, blurring the line between indoors and out. ** What You'll Hear ** Enjoy the gentle splash of water in your PRIVATE 16x32 GUNITE SALTWATER POOL, accompanied by laughter and conversation from family and friends around the BBQ AREA. Inside, the low hum of 3 NEW HVAC UNITS keeps the home perfectly temperate. Light classical music in the background enhances formal dinners in the dining room, while the quiet crackle of the REMOTE-CONTROLLED GAS FIREPLACE in the sunroom adds a soothing ambiance year-round. ** What You'll Feel ** Sink into relaxation in the PRIMARY SUITE'S JACUZZI TUB or wake up energized in the OPEN SHOWER. Feel the comfort of DUAL VANITIES and WALK-IN CLOSETS built for everyday ease. The warmth of the fireplace against the slate floors makes the sunroom your favorite spot in every season. The soft brush of a breeze across the PRIVATE BACKYARD as you lounge poolside, and the sense of security from a FULLY FENCED YARD, bring peace of mind and a sense of retreat. ** What You'll Experience ** Start your day with coffee in the sunroom as the sun filters in through PLANTATION SHUTTERS. Prepare breakfast in your GOURMET KITCHEN, complete with LG APPLIANCES and a central ISLAND ideal for gathering. Walk the kids to JEFFERSON CITY SCHOOLS just minutes away, then return to your oasis for a swim, a soak in the HOT TUB, or an evening barbecue with neighbors. With 3 SPACIOUS BEDROOMS UPSTAIRS, plus MULTIGENERATIONAL SPACE on the MAIN LEVEL, you'll find flexibility for any lifestyle-and with TONS OF STORAGE and a 3-CAR GARAGE, everything has its place.
Property Details for 24 Douglas Drive
- Subdivision ComplexThe Preserve
- Architectural StyleTraditional
- ExteriorGarden
- Num Of Parking Spaces5
- Parking FeaturesGarage Door Opener, Garage, Attached
- Property AttachedYes
LISTING UPDATED:
- StatusActive
- MLS #10521486
- Days on Site14
- Taxes$5,622 / year
- HOA Fees$50 / month
- MLS TypeResidential
- Year Built2006
- Lot Size0.76 Acres
- CountryJackson
LISTING UPDATED:
- StatusActive
- MLS #10521486
- Days on Site14
- Taxes$5,622 / year
- HOA Fees$50 / month
- MLS TypeResidential
- Year Built2006
- Lot Size0.76 Acres
- CountryJackson
Building Information for 24 Douglas Drive
- StoriesTwo
- Year Built2006
- Lot Size0.7600 Acres
Payment Calculator
Term
Interest
Home Price
Down Payment
The Payment Calculator is for illustrative purposes only. Read More
Property Information for 24 Douglas Drive
Summary
Location and General Information
- Community Features: Tennis Court(s), Pool
- Directions: GA-11 S/US-129 S, left on Old Pendergrass Rd, right on Douglas Dr
- Coordinates: 34.122185,-83.5979
School Information
- Elementary School: Jefferson
- Middle School: Jefferson
- High School: Jefferson
Taxes and HOA Information
- Parcel Number: 081C 001
- Tax Year: 2024
- Association Fee Includes: Tennis
- Tax Lot: 1
Virtual Tour
Parking
- Open Parking: No
Interior and Exterior Features
Interior Features
- Cooling: Central Air
- Heating: Central
- Appliances: Refrigerator, Double Oven
- Basement: None
- Fireplace Features: Family Room
- Flooring: Tile, Hardwood
- Interior Features: Tray Ceiling(s), Walk-In Closet(s)
- Levels/Stories: Two
- Kitchen Features: Kitchen Island
- Foundation: Slab
- Main Bedrooms: 2
- Bathrooms Total Integer: 4
- Main Full Baths: 2
- Bathrooms Total Decimal: 4
Exterior Features
- Construction Materials: Brick, Stone
- Fencing: Back Yard
- Pool Features: In Ground, Salt Water, Pool/Spa Combo
- Roof Type: Composition
- Security Features: Smoke Detector(s)
- Laundry Features: Other
- Pool Private: No
Property
Utilities
- Sewer: Public Sewer
- Utilities: Cable Available, Electricity Available, Natural Gas Available, Sewer Available, Water Available
- Water Source: Private
Property and Assessments
- Home Warranty: Yes
- Property Condition: Resale
Green Features
Lot Information
- Above Grade Finished Area: 2862
- Common Walls: No Common Walls
- Lot Features: Level, Corner Lot
Multi Family
- Number of Units To Be Built: Square Feet
Rental
Rent Information
- Land Lease: Yes
Public Records for 24 Douglas Drive
Tax Record
- 2024$5,622.00 ($468.50 / month)
Home Facts
- Beds5
- Baths4
- Total Finished SqFt2,862 SqFt
- Above Grade Finished2,862 SqFt
- StoriesTwo
- Lot Size0.7600 Acres
- StyleSingle Family Residence
- Year Built2006
- APN081C 001
- CountyJackson
- Fireplaces1


