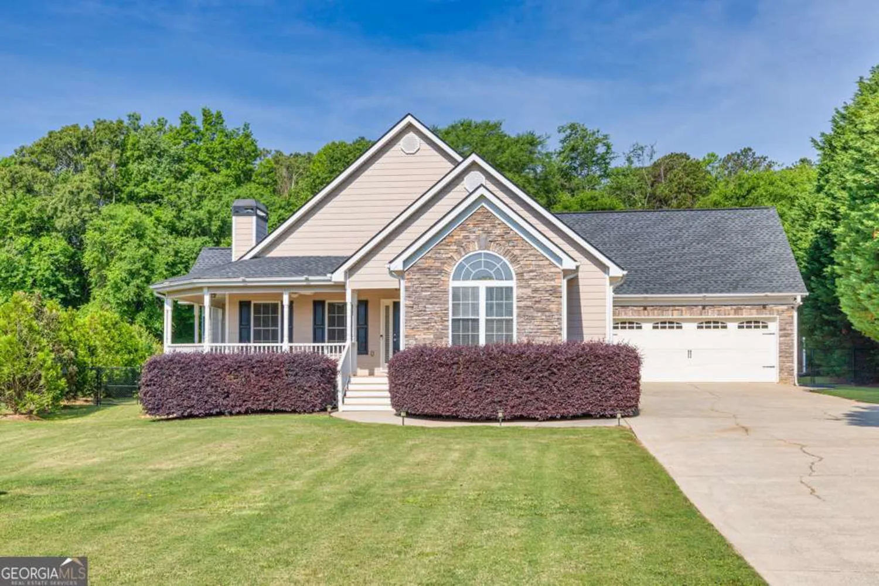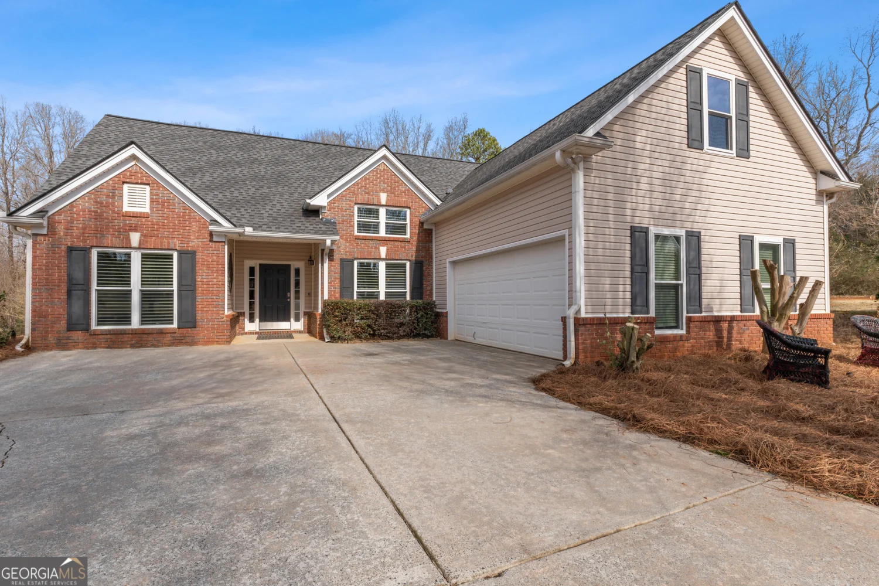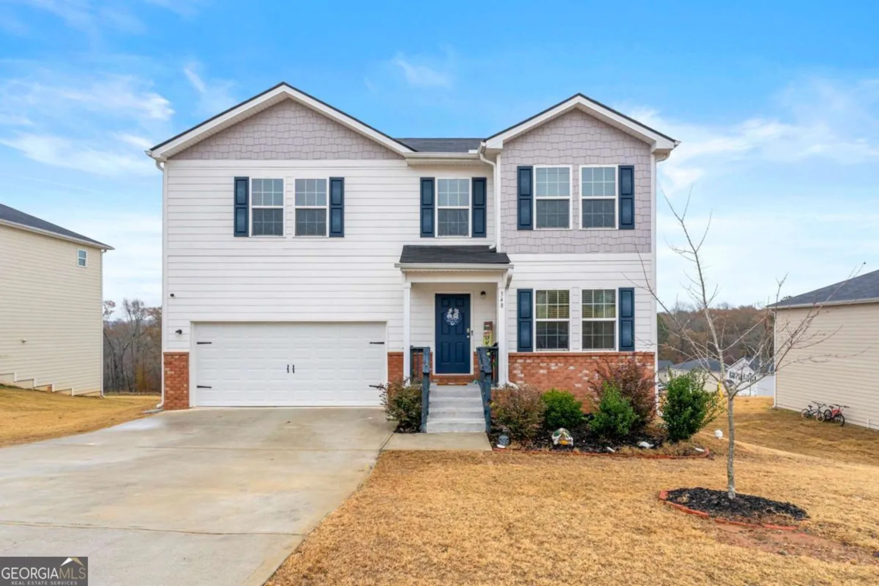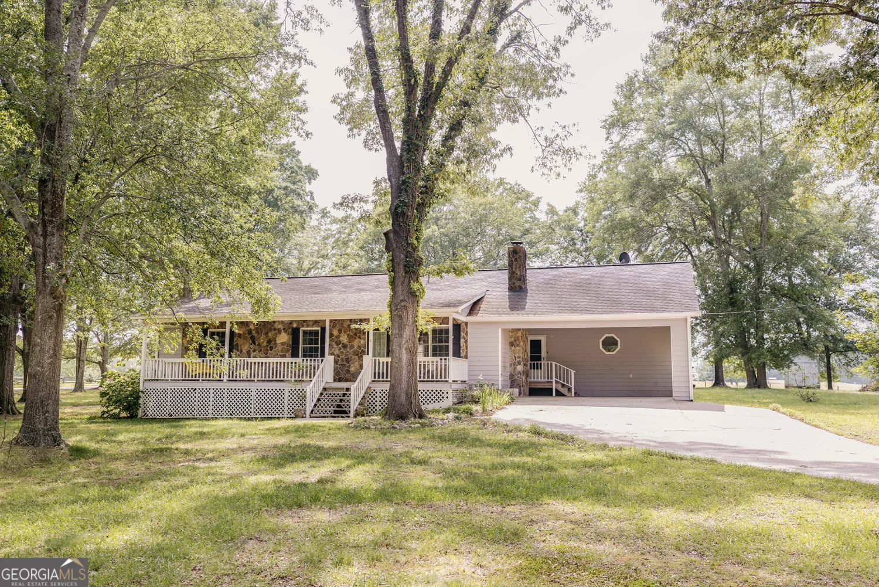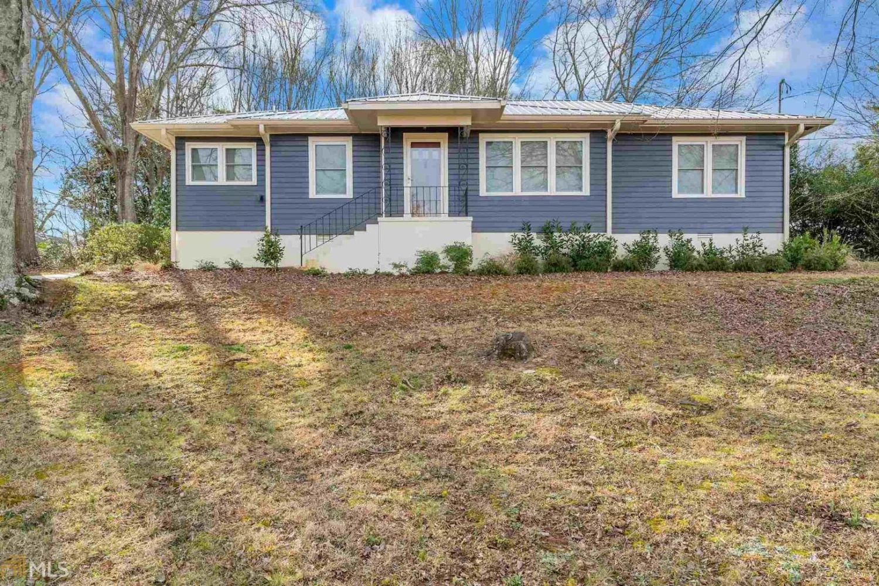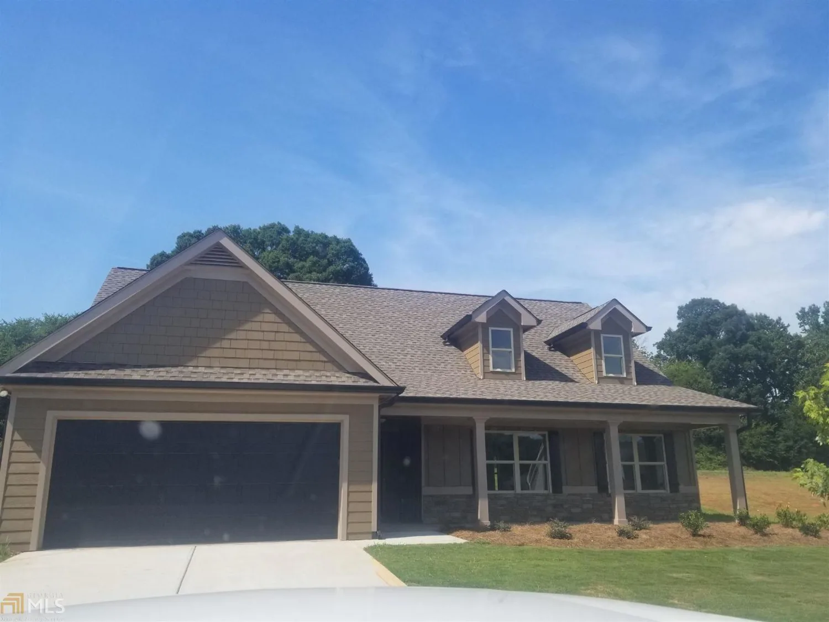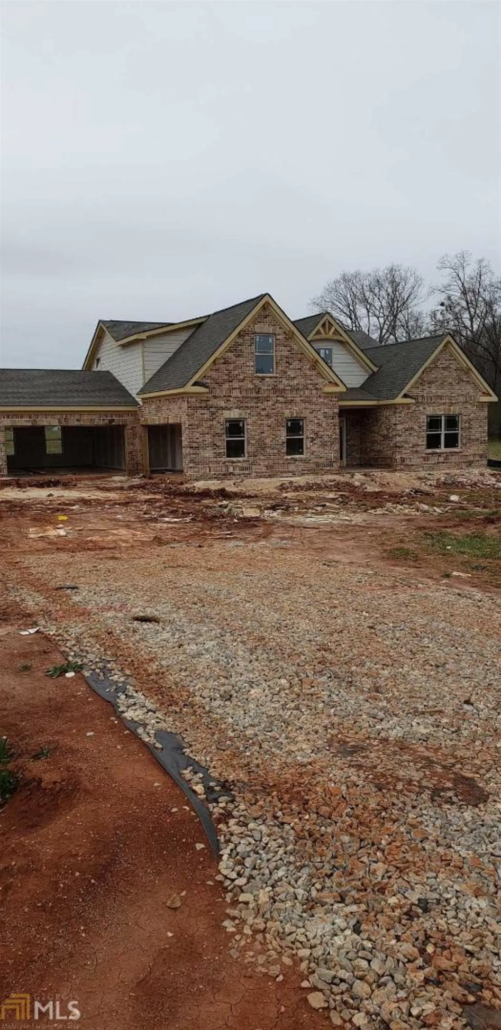525 fairfield driveJefferson, GA 30549
525 fairfield driveJefferson, GA 30549
Description
Looking for a place to call home in Jefferson with no HOA? Take a look at this Ranch home, split bedroom plan, option with a Bonus Room to make/Fourth Bedroom/Office,/Recreation Room, let your dream be reality. Nice level yard, shed for extra storage. Easy access to I-85, Athens.
Property Details for 525 Fairfield Drive
- Subdivision ComplexBrookside
- Architectural StyleRanch
- Parking FeaturesAttached, Garage, Kitchen Level
- Property AttachedNo
LISTING UPDATED:
- StatusActive
- MLS #10521527
- Days on Site14
- Taxes$2,272.52 / year
- MLS TypeResidential
- Year Built2006
- Lot Size0.51 Acres
- CountryJackson
LISTING UPDATED:
- StatusActive
- MLS #10521527
- Days on Site14
- Taxes$2,272.52 / year
- MLS TypeResidential
- Year Built2006
- Lot Size0.51 Acres
- CountryJackson
Building Information for 525 Fairfield Drive
- StoriesOne and One Half
- Year Built2006
- Lot Size0.5100 Acres
Payment Calculator
Term
Interest
Home Price
Down Payment
The Payment Calculator is for illustrative purposes only. Read More
Property Information for 525 Fairfield Drive
Summary
Location and General Information
- Community Features: None
- Directions: I-85 N to Exit 137, right off exit towards Jefferson, left on Hwy 11 to downtown Jefferson, right on Athens St, Left on Gordon, right into Brookside Subdivision.
- Coordinates: 34.106163,-83.564004
School Information
- Elementary School: Jefferson
- Middle School: Jefferson
- High School: Jefferson
Taxes and HOA Information
- Parcel Number: J09A 071
- Tax Year: 23
- Association Fee Includes: None
- Tax Lot: 71
Virtual Tour
Parking
- Open Parking: No
Interior and Exterior Features
Interior Features
- Cooling: Ceiling Fan(s), Central Air, Heat Pump
- Heating: Central, Electric, Heat Pump
- Appliances: Dishwasher, Electric Water Heater
- Basement: None
- Flooring: Carpet, Tile
- Interior Features: Double Vanity, Master On Main Level, Separate Shower, Soaking Tub, Split Bedroom Plan, Vaulted Ceiling(s), Walk-In Closet(s)
- Levels/Stories: One and One Half
- Window Features: Double Pane Windows
- Foundation: Slab
- Main Bedrooms: 3
- Bathrooms Total Integer: 2
- Main Full Baths: 2
- Bathrooms Total Decimal: 2
Exterior Features
- Construction Materials: Vinyl Siding
- Patio And Porch Features: Patio
- Roof Type: Composition
- Laundry Features: In Hall
- Pool Private: No
- Other Structures: Outbuilding
Property
Utilities
- Sewer: Public Sewer
- Utilities: High Speed Internet
- Water Source: Public
Property and Assessments
- Home Warranty: Yes
- Property Condition: Resale
Green Features
Lot Information
- Above Grade Finished Area: 1515
- Lot Features: Level
Multi Family
- Number of Units To Be Built: Square Feet
Rental
Rent Information
- Land Lease: Yes
Public Records for 525 Fairfield Drive
Tax Record
- 23$2,272.52 ($189.38 / month)
Home Facts
- Beds3
- Baths2
- Total Finished SqFt1,515 SqFt
- Above Grade Finished1,515 SqFt
- StoriesOne and One Half
- Lot Size0.5100 Acres
- StyleSingle Family Residence
- Year Built2006
- APNJ09A 071
- CountyJackson
- Fireplaces1


