128 chadwick driveMacon, GA 31210
$230,000Price
3Beds
4Baths
1,790 Sq.Ft.$128 / Sq.Ft.
1,790Sq.Ft.
$128per Sq.Ft.
$230,000Price
3Beds
4Baths
1,790$128.49 / Sq.Ft.
128 chadwick driveMacon, GA 31210
Description
Charming 3 Bedroom Home in Quaint Community- Community to Premium Shopping & Dining! Step inside to discover a bright and cozy living space, ideal for entertaining or relaxing. Offering convenient proximity to premium shopping and dining, this is a hidden gem that won't last long! Schedule your showing today!
Property Details for 128 Chadwick Drive
- Subdivision ComplexWexford
- Architectural StyleTraditional
- Parking FeaturesGarage
- Property AttachedNo
LISTING UPDATED:
- StatusActive
- MLS #10521549
- Days on Site0
- Taxes$1,789.14 / year
- MLS TypeResidential
- Year Built1989
- Lot Size0.33 Acres
- CountryBibb
LISTING UPDATED:
- StatusActive
- MLS #10521549
- Days on Site0
- Taxes$1,789.14 / year
- MLS TypeResidential
- Year Built1989
- Lot Size0.33 Acres
- CountryBibb
Building Information for 128 Chadwick Drive
- StoriesOne
- Year Built1989
- Lot Size0.3300 Acres
Payment Calculator
$1,373 per month30 year fixed, 7.00% Interest
Principal and Interest$1,224.16
Property Taxes$149.1
HOA Dues$0
Term
Interest
Home Price
Down Payment
The Payment Calculator is for illustrative purposes only. Read More
Property Information for 128 Chadwick Drive
Summary
Location and General Information
- Community Features: None
- Directions: 1. Take I-75 South toward Macon/Savannah 2. Exit at 172 (Bass Road) 3. Turn right onto bass Road. 4. Continue on Bass Road, passing Macon Museum and Wesleyan College. 5.Turn left onto Bowman Road. 6. Turn left onto Chadwick Trail. 7. Turn right onto Chadwick Drive. The destination, 128 Chadwick Drive, will be on your left. If you need directions from a different starting point or prefer a map link, feel free to let me know!
- Coordinates: 32.921644,-83.721315
School Information
- Elementary School: Springdale
- Middle School: Robert E. Howard Middle
- High School: Howard
Taxes and HOA Information
- Parcel Number: L0030129
- Tax Year: 23
- Association Fee Includes: None
Virtual Tour
Parking
- Open Parking: No
Interior and Exterior Features
Interior Features
- Cooling: Central Air
- Heating: Central
- Appliances: Cooktop, Dishwasher, Microwave, Refrigerator, Stainless Steel Appliance(s)
- Basement: Crawl Space
- Flooring: Hardwood, Tile
- Interior Features: High Ceilings, Vaulted Ceiling(s), Walk-In Closet(s)
- Levels/Stories: One
- Main Bedrooms: 3
- Bathrooms Total Integer: 4
- Main Full Baths: 2
- Bathrooms Total Decimal: 4
Exterior Features
- Construction Materials: Concrete
- Roof Type: Other
- Spa Features: Bath
- Laundry Features: In Hall
- Pool Private: No
Property
Utilities
- Sewer: Private Sewer
- Utilities: None
- Water Source: Public
Property and Assessments
- Home Warranty: Yes
- Property Condition: Resale
Green Features
Lot Information
- Above Grade Finished Area: 1790
- Lot Features: Corner Lot
Multi Family
- Number of Units To Be Built: Square Feet
Rental
Rent Information
- Land Lease: Yes
Public Records for 128 Chadwick Drive
Tax Record
- 23$1,789.14 ($149.10 / month)
Home Facts
- Beds3
- Baths4
- Total Finished SqFt1,790 SqFt
- Above Grade Finished1,790 SqFt
- StoriesOne
- Lot Size0.3300 Acres
- StyleSingle Family Residence
- Year Built1989
- APNL0030129
- CountyBibb
- Fireplaces1
Similar Homes
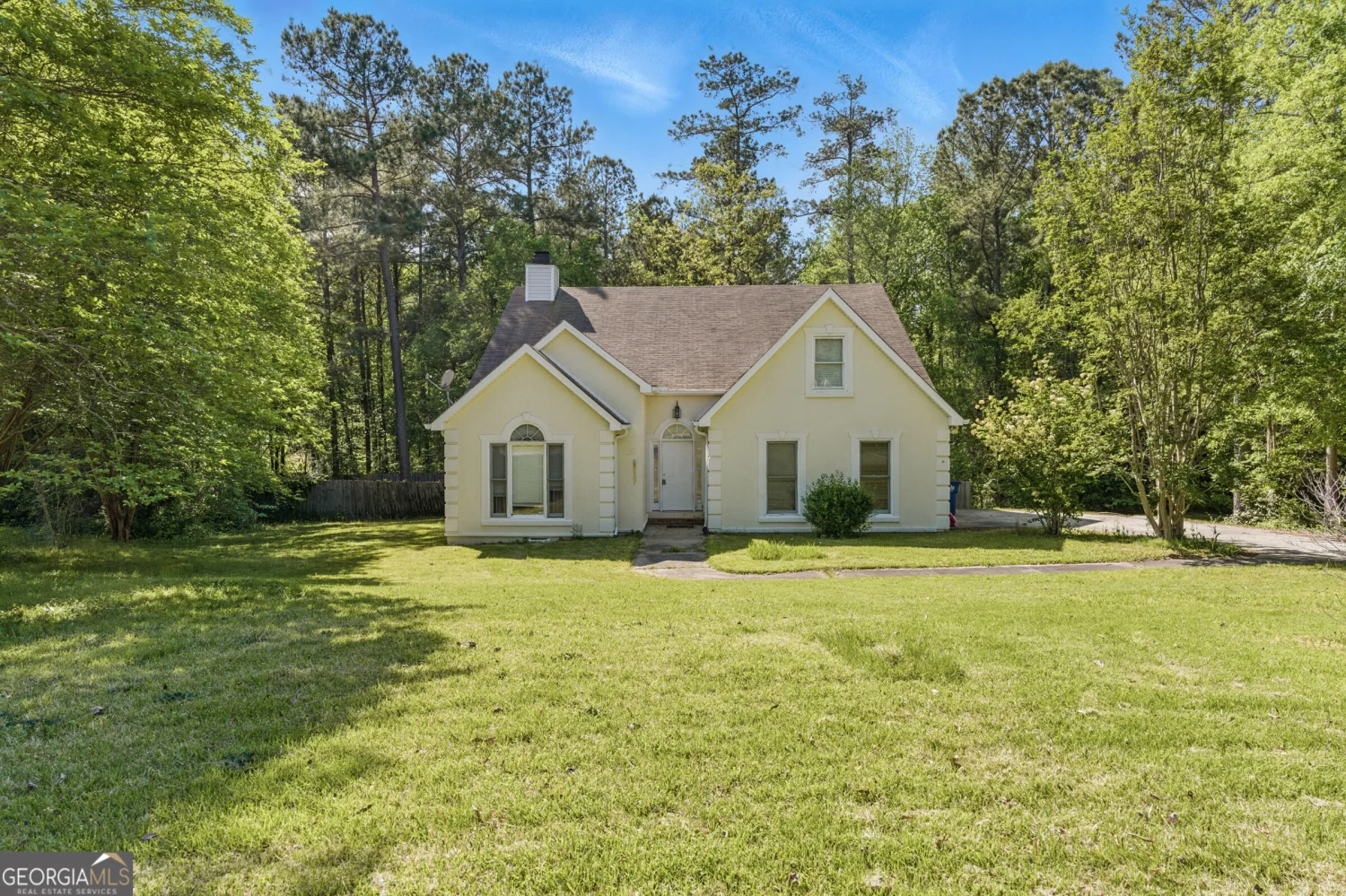
$245,00040
217 Amalie Drive
Macon, GA 31220
4Beds
3Baths
1,939Sq.Ft.
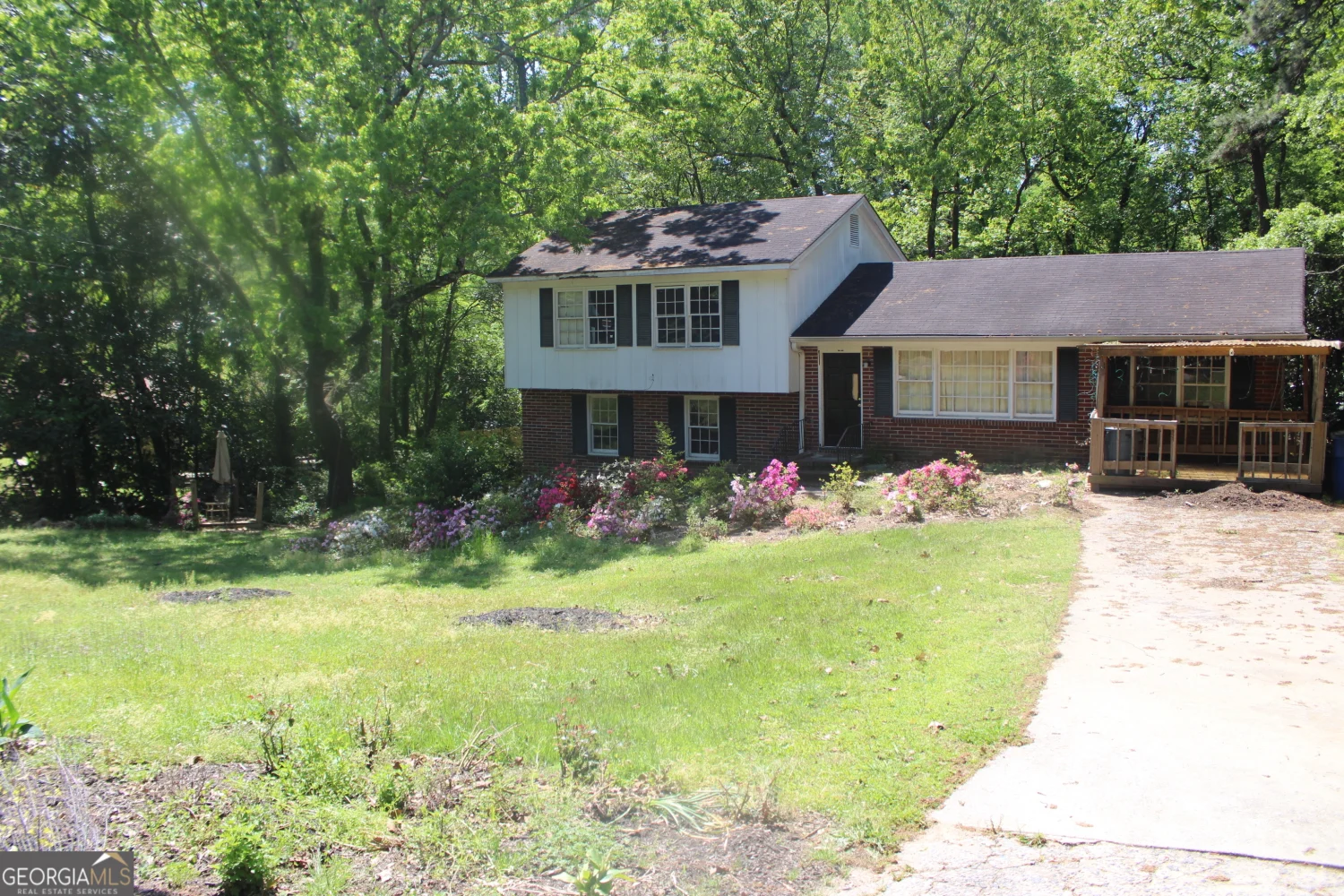
$170,0009
2916 Southshore Drive
Macon, GA 31204
4Beds
2Baths
1,995Sq.Ft.
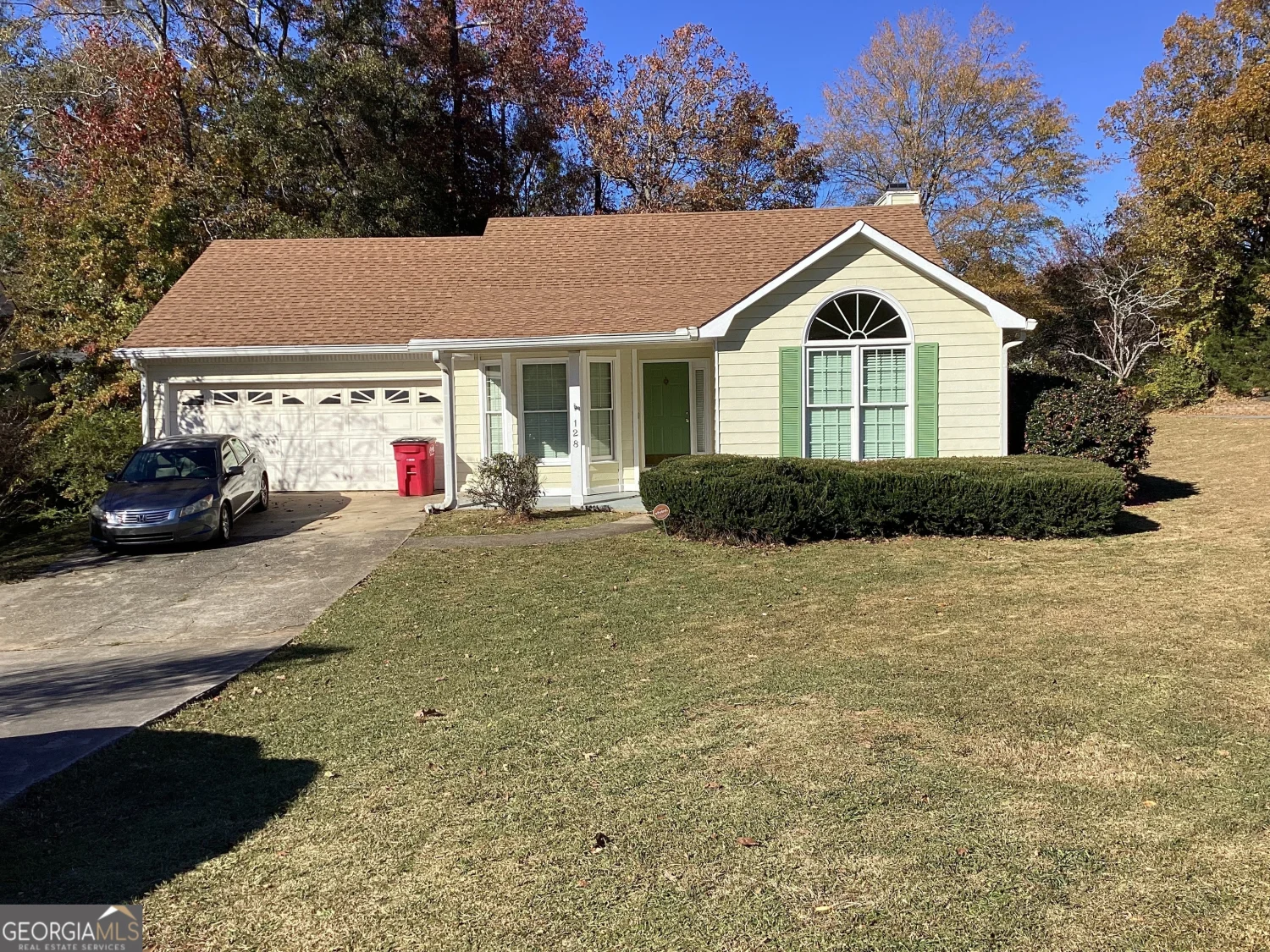
$230,00023
128 Chadwick Drive
Macon, GA 31210
3Beds
2Baths
0.33Acres
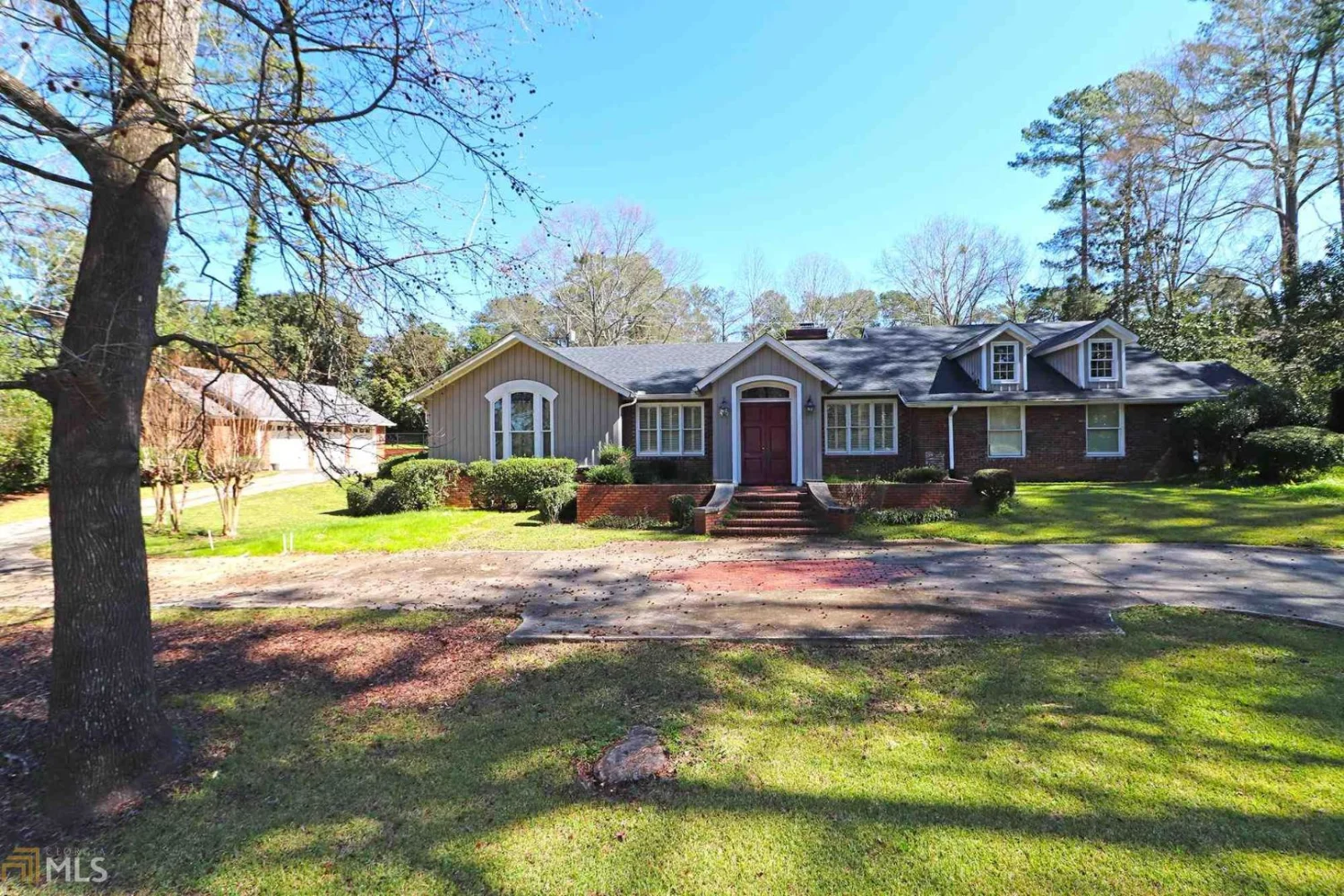
$296,700
435 Pierce Avenue
Macon, GA 31204
4Beds
4Baths
4,863Sq.Ft.
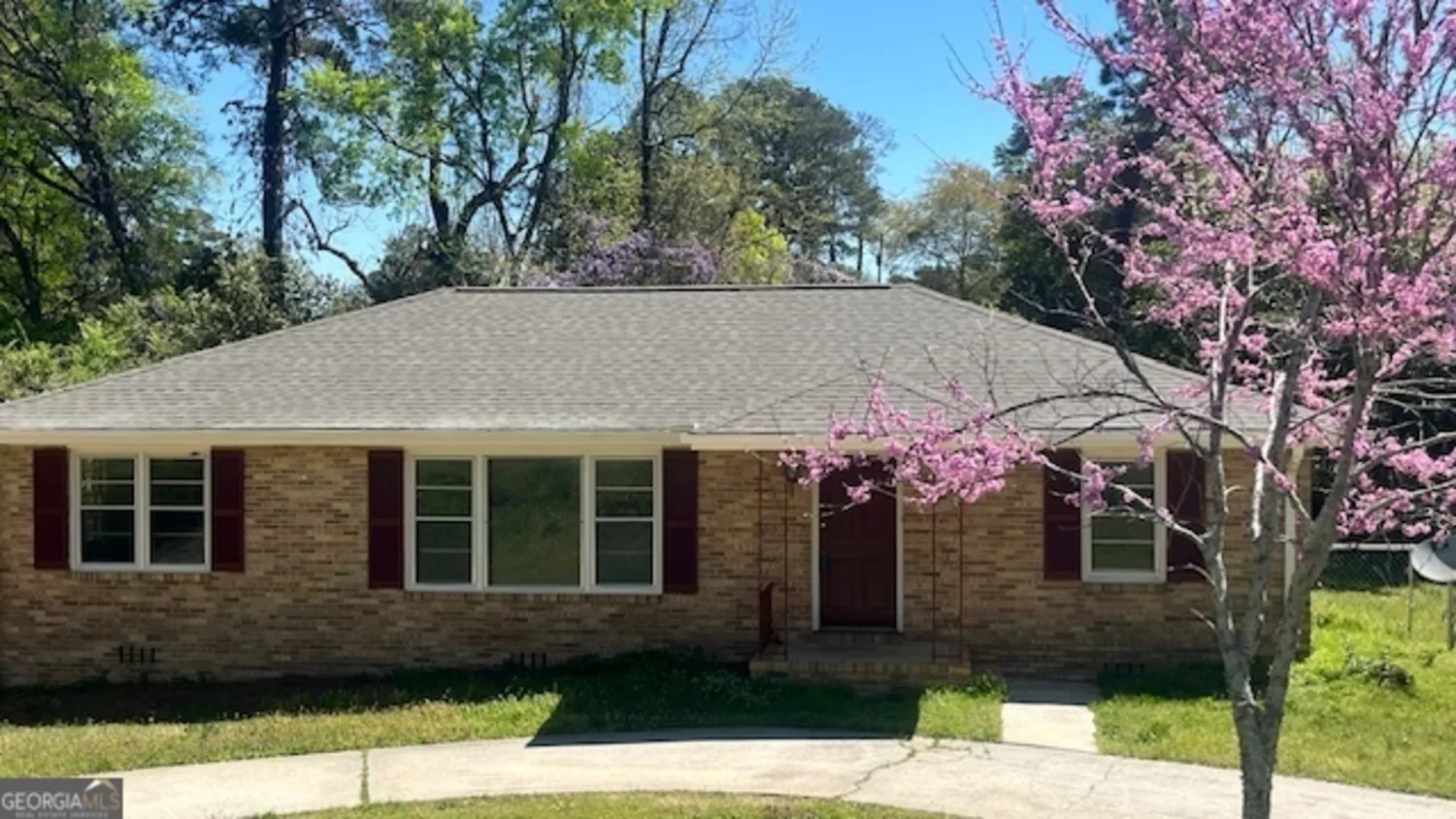
$179,00048
653 Wimbish Road
Macon, GA 31204
3Beds
2Baths
1,695Sq.Ft.
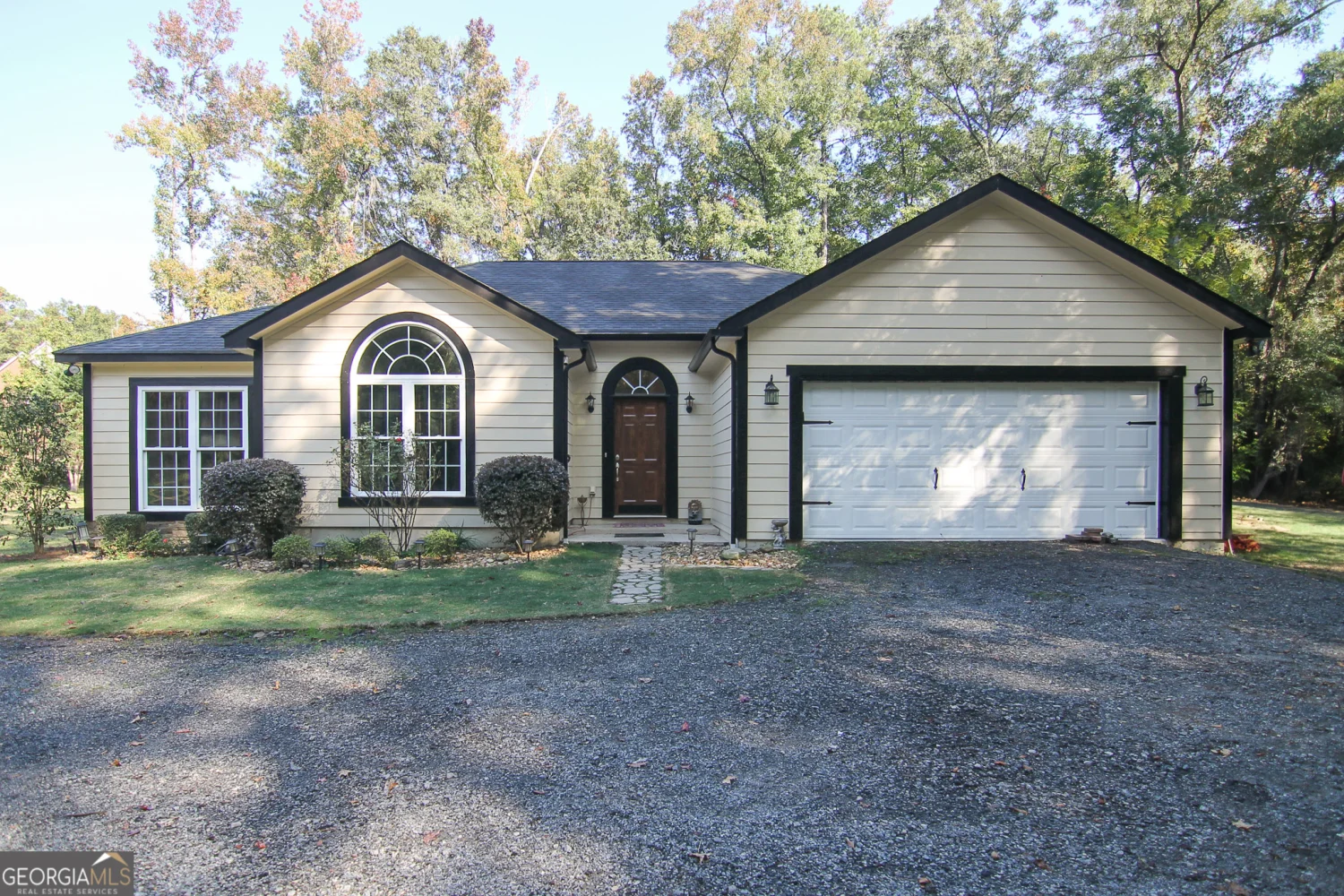
$282,000
5474 Bankston Lake Road
Macon, GA 31216
4Beds
2Baths
1,770Sq.Ft.
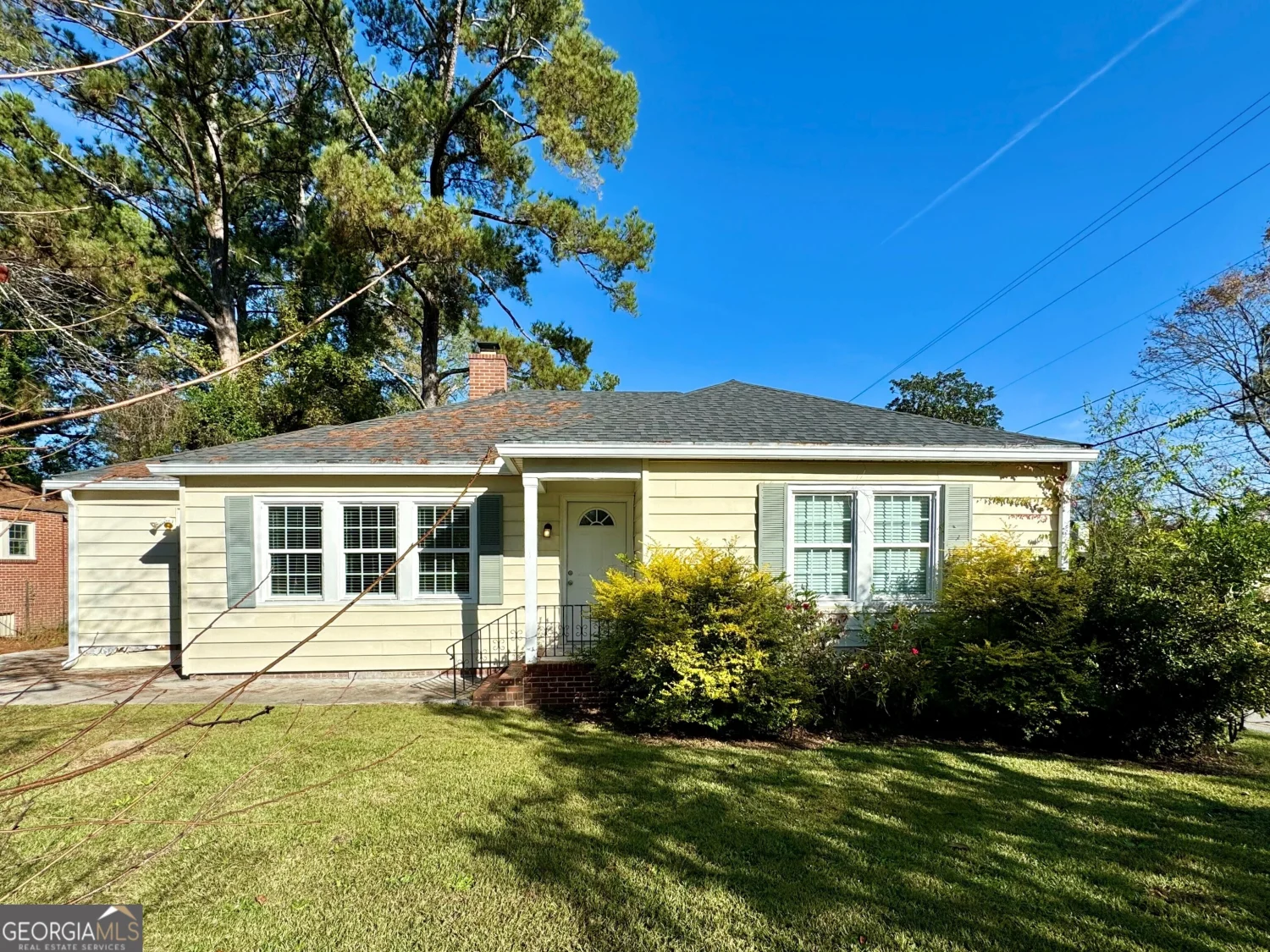
$280,00020
2407 Carlton Way
Macon, GA 31204
4Beds
3Baths
2,425Sq.Ft.
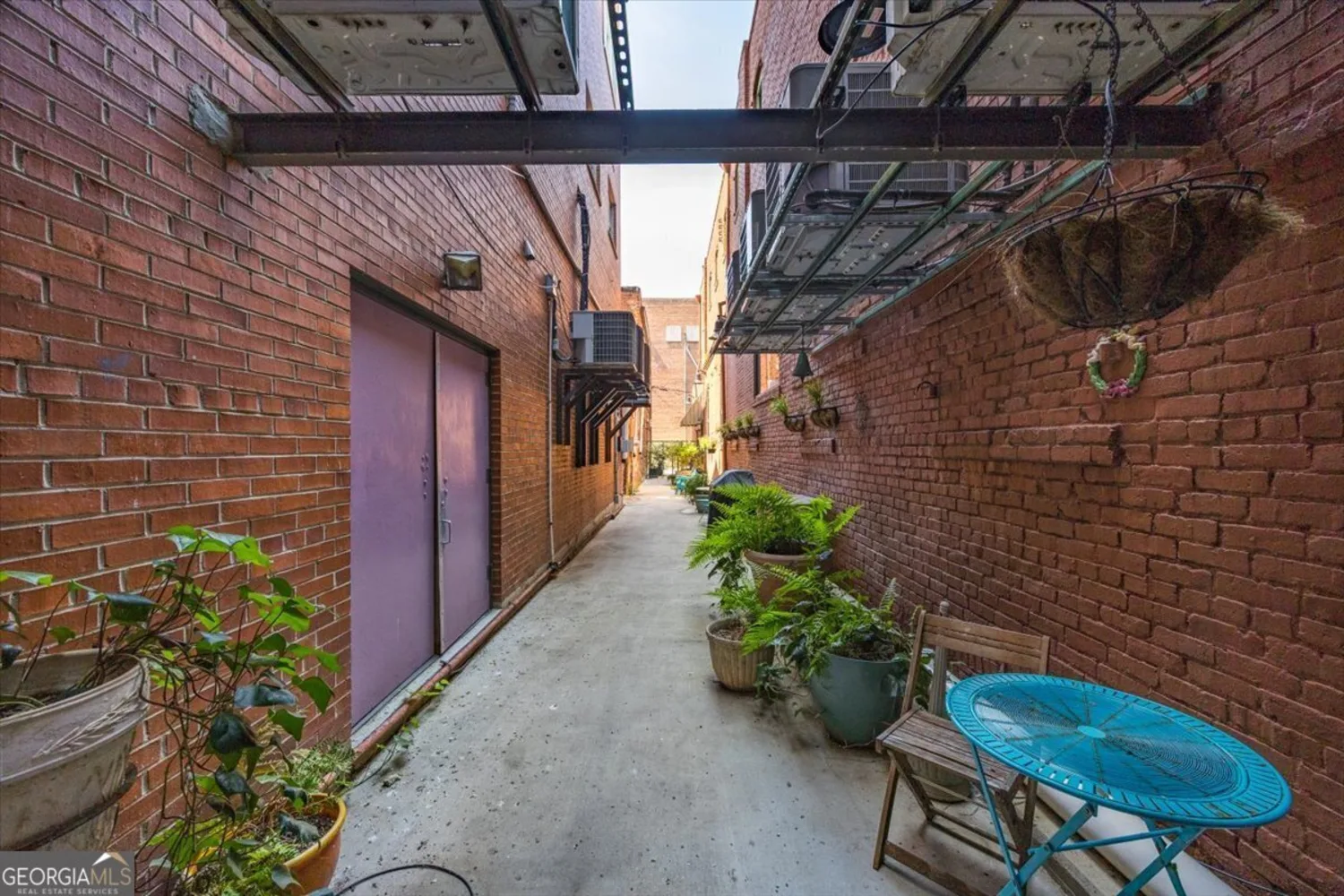
$238,000
522 Cherry Street
Macon, GA 31201
1Beds
1Baths
1,020Sq.Ft.

