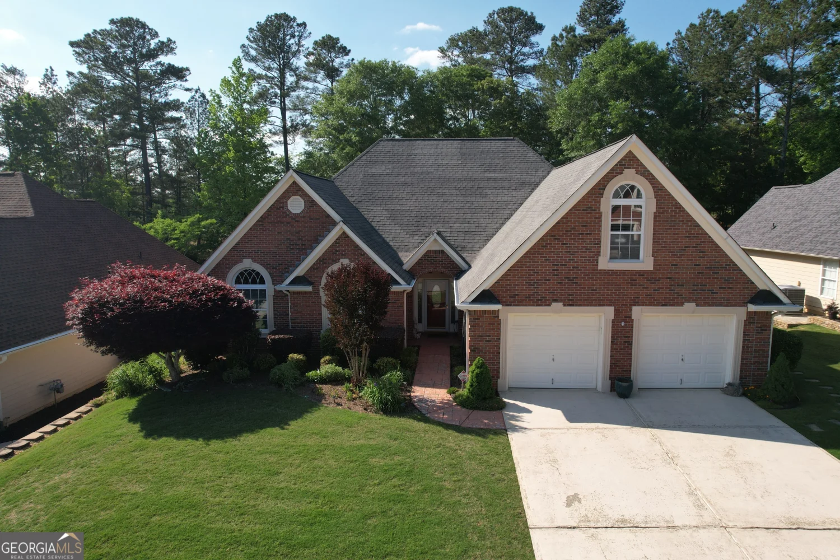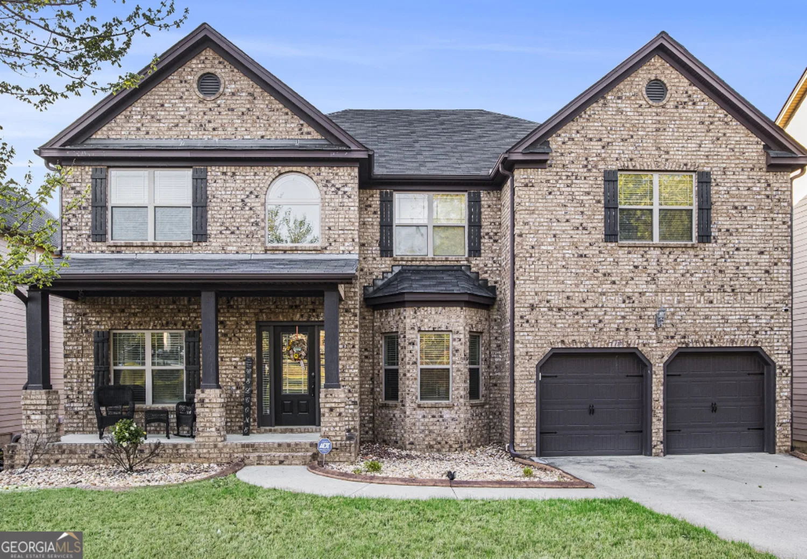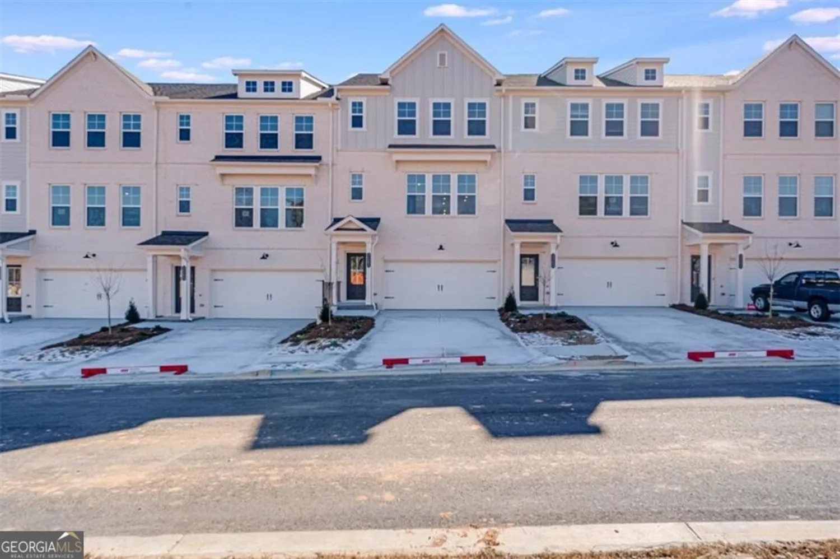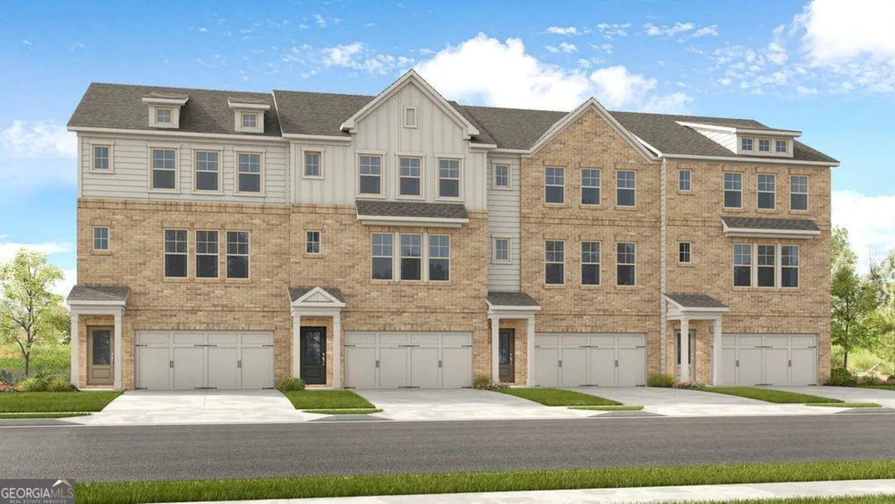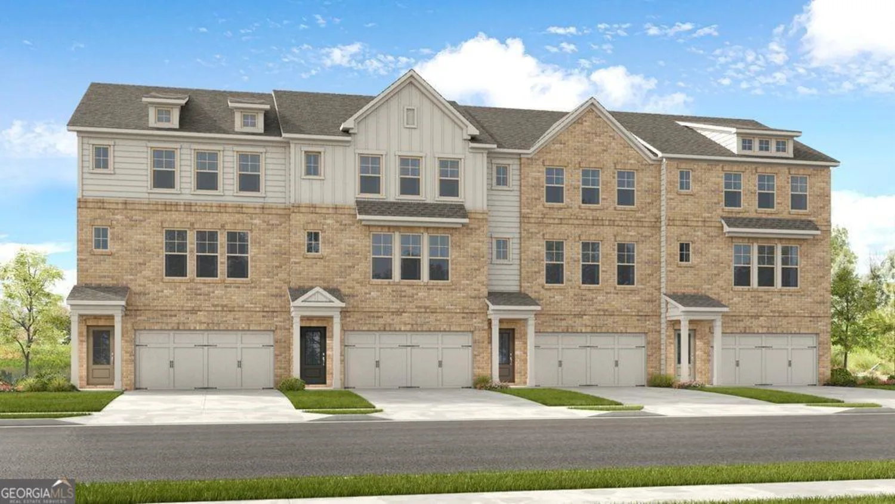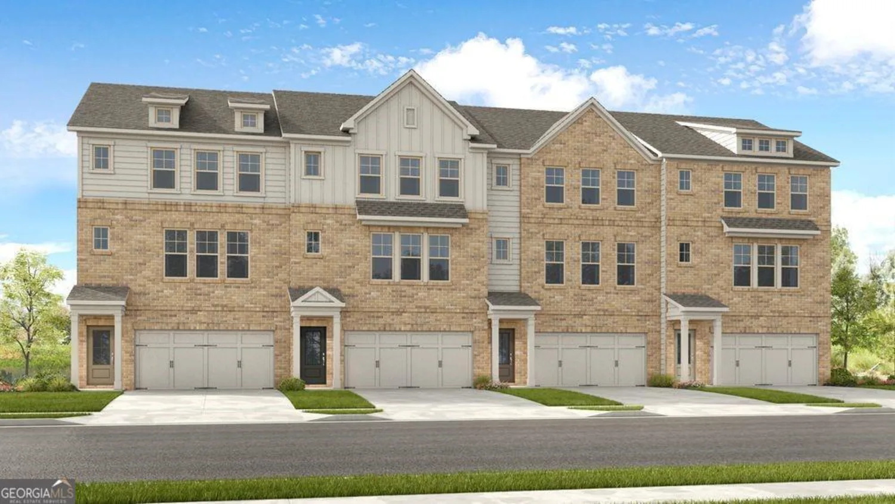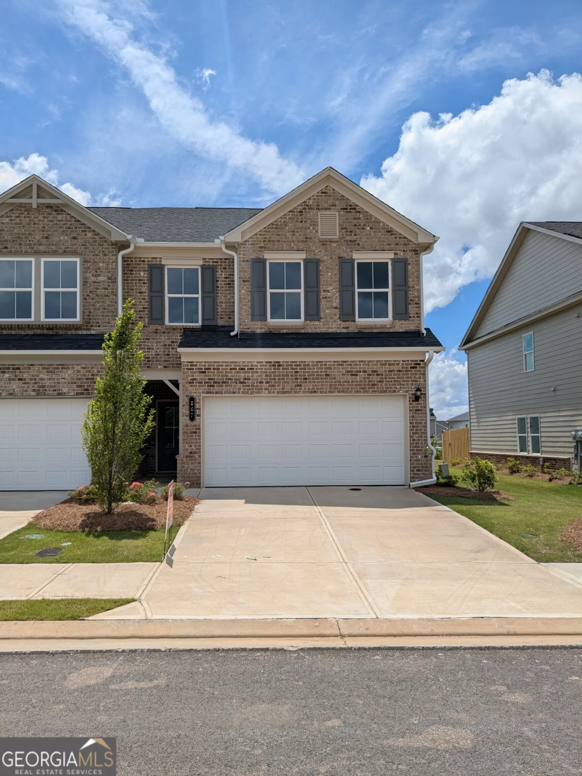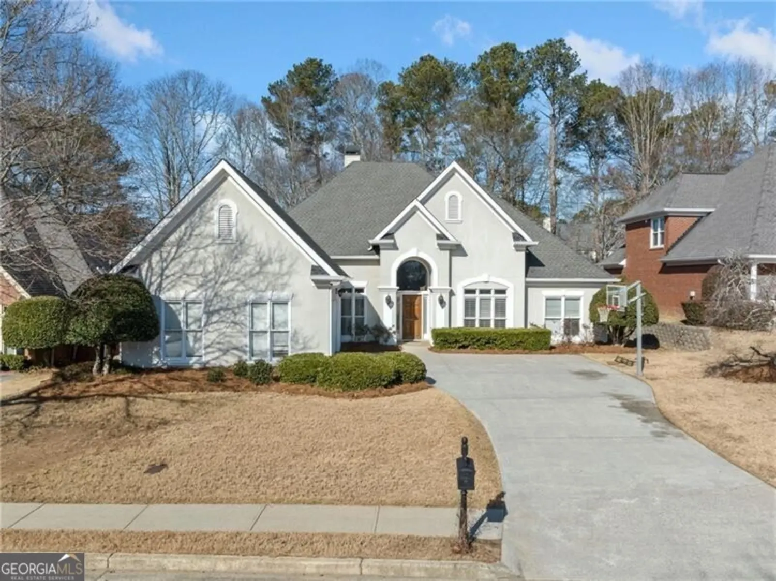2920 waverly place driveDacula, GA 30019
2920 waverly place driveDacula, GA 30019
Description
Great home with basement apartment in Mill Creek Cluster. Perfect for in-law suite, teen suite or rental income. Also a large open back yard with an above ground pool with a brand new liner. Yard also includes a fire pit area and plenty of space for children to play. Newly painted exterior home with large open floorplan. Updated floors and fixtures throughout. Upstairs has a good sized master and 3 secondary bedrooms, one of which is a large bonus sized room. The basement apartment includes a full kitchen, common room, bedroom and a laundry room along with a private secluded outdoor area. Home also includes a covered back deck along with an open area deck. This along with the pool and yard is perfect for a family that wants to spend their time outdoors.
Property Details for 2920 Waverly Place Drive
- Subdivision ComplexWaverly Place
- Architectural StyleTraditional
- Parking FeaturesGarage, Kitchen Level
- Property AttachedYes
LISTING UPDATED:
- StatusActive
- MLS #10521589
- Days on Site0
- Taxes$4,296 / year
- MLS TypeResidential
- Year Built1993
- Lot Size0.47 Acres
- CountryGwinnett
LISTING UPDATED:
- StatusActive
- MLS #10521589
- Days on Site0
- Taxes$4,296 / year
- MLS TypeResidential
- Year Built1993
- Lot Size0.47 Acres
- CountryGwinnett
Building Information for 2920 Waverly Place Drive
- StoriesThree Or More
- Year Built1993
- Lot Size0.4700 Acres
Payment Calculator
Term
Interest
Home Price
Down Payment
The Payment Calculator is for illustrative purposes only. Read More
Property Information for 2920 Waverly Place Drive
Summary
Location and General Information
- Community Features: None
- Directions: GPS Friendly
- Coordinates: 34.05571,-83.926232
School Information
- Elementary School: Pucketts Mill
- Middle School: Frank N Osborne
- High School: Mill Creek
Taxes and HOA Information
- Parcel Number: R3001B003
- Tax Year: 2024
- Association Fee Includes: None
- Tax Lot: 0
Virtual Tour
Parking
- Open Parking: No
Interior and Exterior Features
Interior Features
- Cooling: Ceiling Fan(s), Central Air, Electric, Zoned
- Heating: Central, Natural Gas, Zoned
- Appliances: Dishwasher, Disposal, Gas Water Heater, Microwave
- Basement: Bath Finished, Finished, Full
- Fireplace Features: Family Room
- Flooring: Carpet
- Interior Features: Double Vanity, Separate Shower, Soaking Tub, Vaulted Ceiling(s), Walk-In Closet(s)
- Levels/Stories: Three Or More
- Kitchen Features: Breakfast Room, Solid Surface Counters, Walk-in Pantry
- Foundation: Slab
- Total Half Baths: 1
- Bathrooms Total Integer: 4
- Bathrooms Total Decimal: 3
Exterior Features
- Construction Materials: Wood Siding
- Fencing: Back Yard
- Patio And Porch Features: Deck
- Pool Features: Above Ground
- Roof Type: Composition
- Laundry Features: In Kitchen
- Pool Private: No
Property
Utilities
- Sewer: Septic Tank
- Utilities: Cable Available, Electricity Available, Natural Gas Available, Underground Utilities, Water Available
- Water Source: Public
Property and Assessments
- Home Warranty: Yes
- Property Condition: Resale
Green Features
Lot Information
- Above Grade Finished Area: 2304
- Common Walls: No Common Walls
- Lot Features: Level
Multi Family
- Number of Units To Be Built: Square Feet
Rental
Rent Information
- Land Lease: Yes
Public Records for 2920 Waverly Place Drive
Tax Record
- 2024$4,296.00 ($358.00 / month)
Home Facts
- Beds5
- Baths3
- Total Finished SqFt2,804 SqFt
- Above Grade Finished2,304 SqFt
- Below Grade Finished500 SqFt
- StoriesThree Or More
- Lot Size0.4700 Acres
- StyleSingle Family Residence
- Year Built1993
- APNR3001B003
- CountyGwinnett


