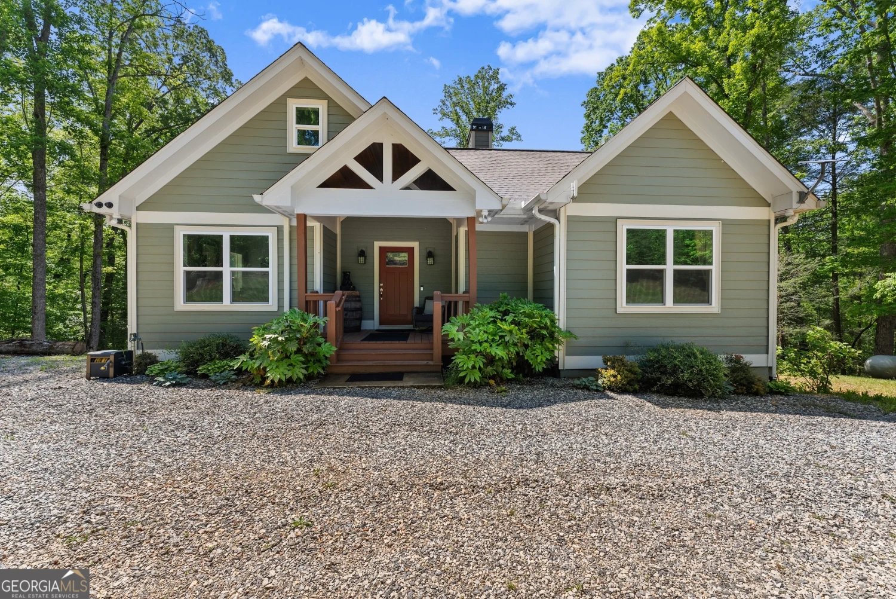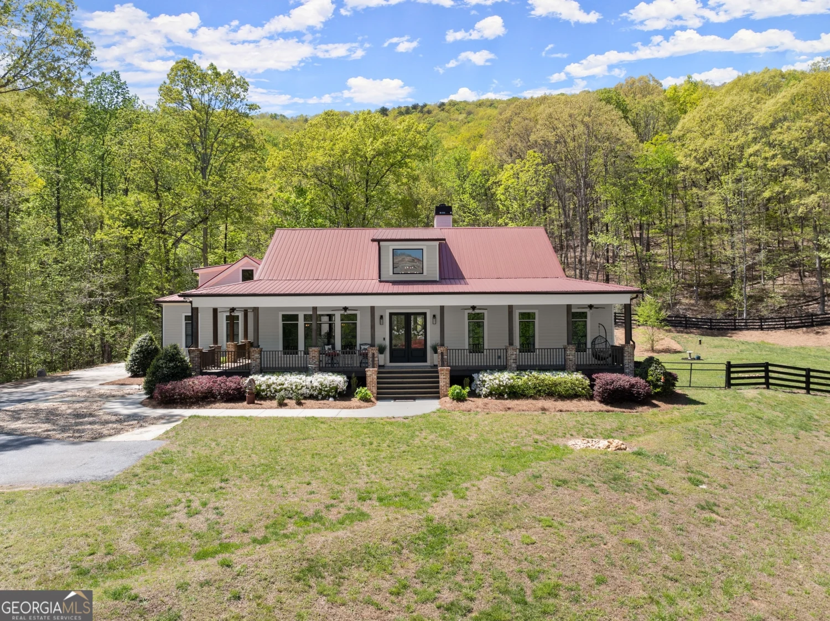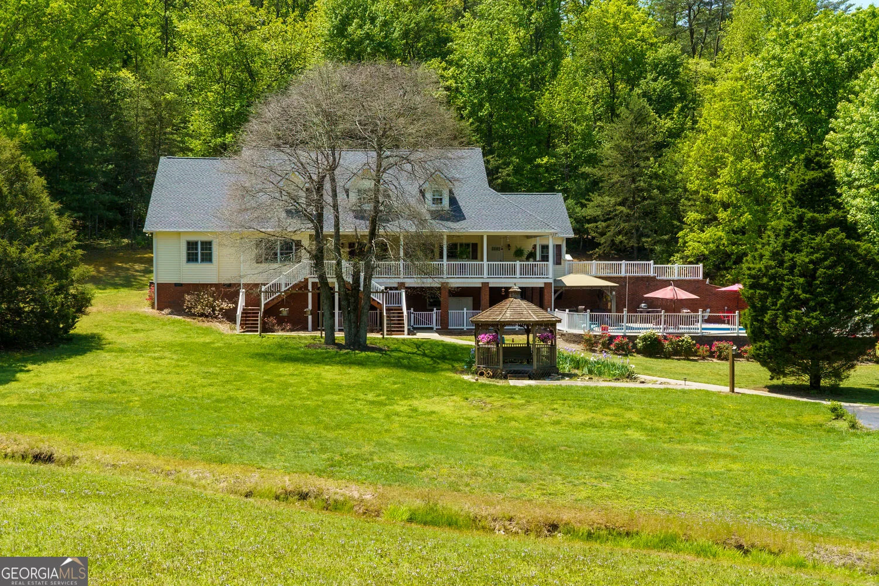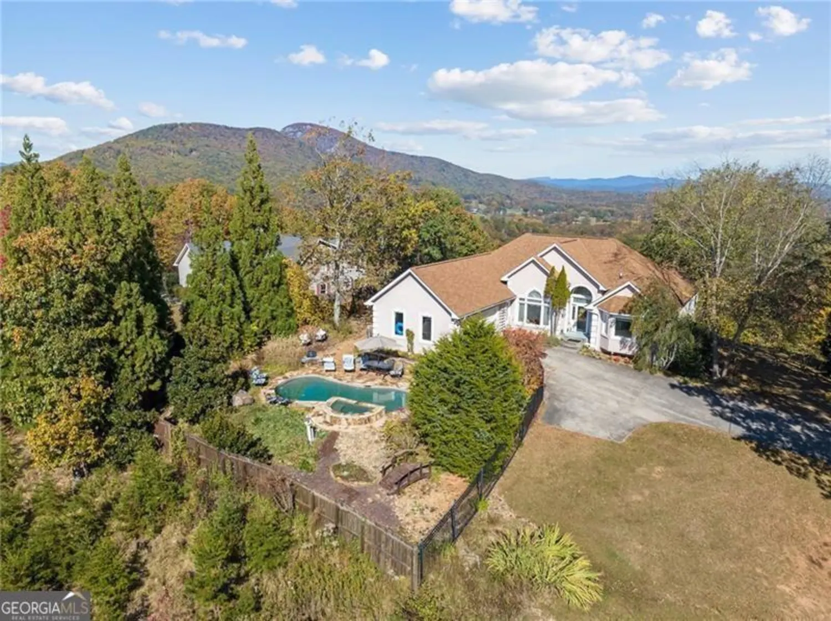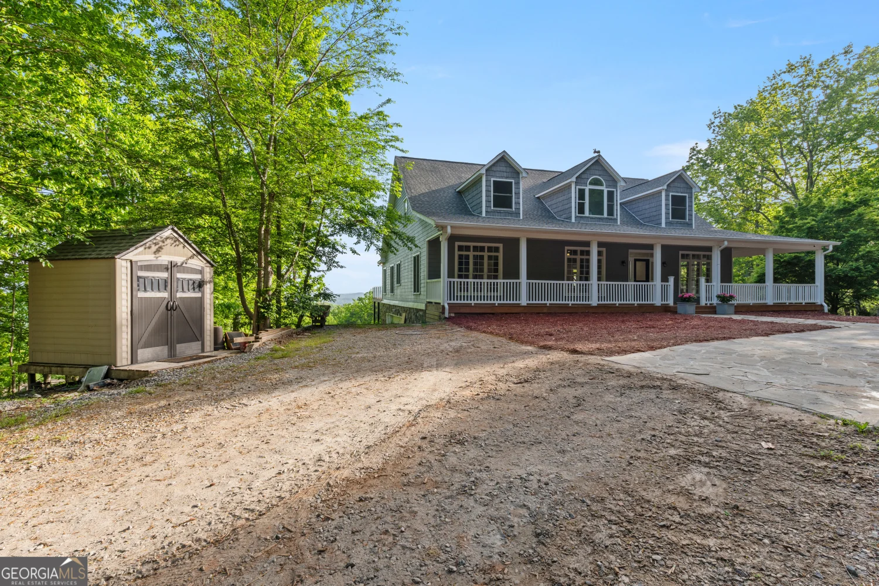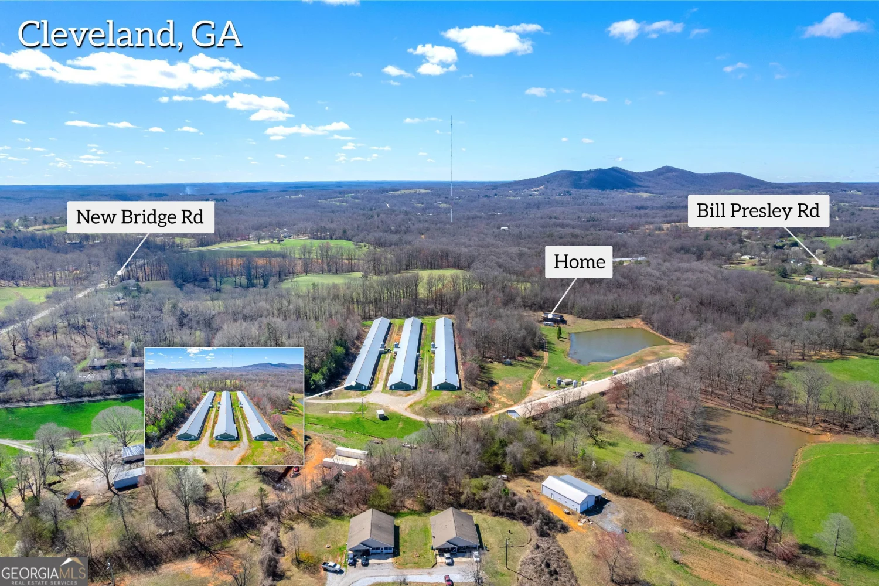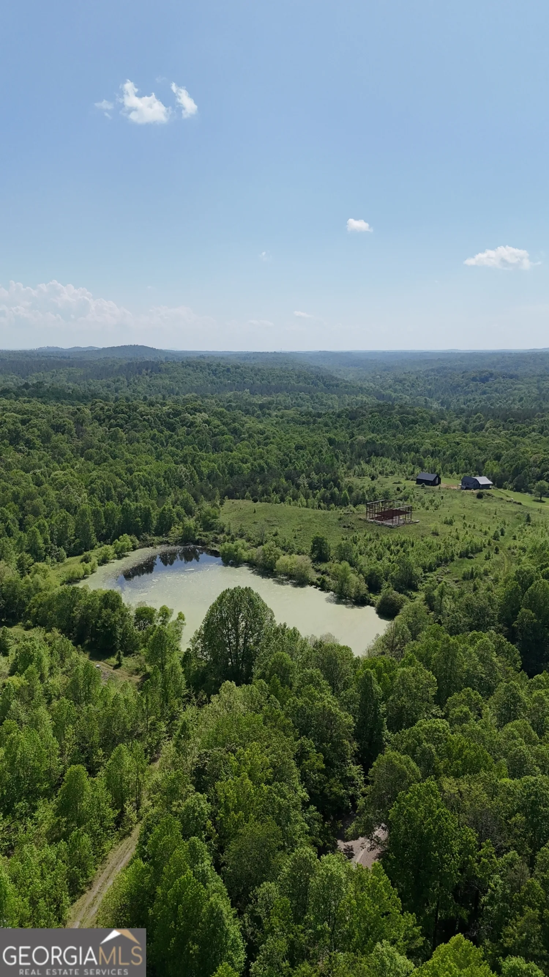672 foot hills driveCleveland, GA 30528
672 foot hills driveCleveland, GA 30528
Description
MOUNTAIN VIEWS FOR DAYS! Welcome to your perfect mountain escape, where luxury and nature blend beautifully. Nestled high above the lush landscape of Cleveland, Georgia, this immaculate Chalet-style cabin sits on an impressive 5.77-acre estate with over 500 feet bordering the Chattahoochee National Forest. This property INCLUDES a separate 3-acre parcel for an option to build another home. Live in one & have an income-producing STR with the other. Privacy? Unmatched! As soon as you step inside, those massive mountain views will stop you in your tracks, framed by breathtaking floor-to-ceiling windows. The great room instantly welcomes you with towering tongue-and-groove ceilings, rich wood finishes, and a stunning stacked-stone fireplace. The gorgeous kitchen is brand new and has all of the latest and greatest design features that can easily handle casual meals or special occasion events. It even has a keeping room with a fireplace for conversations while cooking or as a cozy reading nook. This home features an impressive recreation/game room PLUS an extraordinary custom-built bar-not just a wet bar, but a genuine bar experience that's perfect for hosting unforgettable evenings. And did I mention FOUR beautiful stacked-stone fireplaces throughout the home? Relax in one of two gorgeous master suites, each offering a luxurious treat. The main level suite has private access to a firepit & hot tub area, and the upstairs suite offers its own fireplace and private balcony with those mountain views. Ever dreamt of having the biggest deck in town? This expansive outdoor living area delivers-perfect for hosting unforgettable gatherings, complete with an outdoor kitchen, spacious dining area, and countless spots to soak up those epic mountain views or to gaze at the stars above. Located conveniently near Hwy 129 & everything you love about North Georgia- the award winning wineries ( Did you know there are 8 wineries in White County alone?), craft breweries, hiking and biking trails, fishing spots, antiques, and the world-famous alpine village of Helen-this property has it all. More than a home, this is your ultimate mountain EXPERIENCE-private, luxurious, and surrounded by natural beauty. Plus, it's eligible for an STR permit, and easily accessible by paved roads, no 4x4 needed. If you dream of spectacular views and absolute tranquility, this is your mountain paradise!
Property Details for 672 Foot Hills Drive
- Subdivision ComplexNone - Mountain Views
- Architectural StyleOther
- ExteriorBalcony
- Num Of Parking Spaces6
- Parking FeaturesKitchen Level
- Property AttachedYes
- Waterfront FeaturesNo Dock Or Boathouse
LISTING UPDATED:
- StatusActive
- MLS #10521824
- Days on Site2
- Taxes$6,387 / year
- HOA Fees$150 / month
- MLS TypeResidential
- Year Built1994
- Lot Size5.77 Acres
- CountryWhite
LISTING UPDATED:
- StatusActive
- MLS #10521824
- Days on Site2
- Taxes$6,387 / year
- HOA Fees$150 / month
- MLS TypeResidential
- Year Built1994
- Lot Size5.77 Acres
- CountryWhite
Building Information for 672 Foot Hills Drive
- StoriesTwo
- Year Built1994
- Lot Size5.7700 Acres
Payment Calculator
Term
Interest
Home Price
Down Payment
The Payment Calculator is for illustrative purposes only. Read More
Property Information for 672 Foot Hills Drive
Summary
Location and General Information
- Community Features: None
- Directions: GPS FRIENDLY. HWY 129 NORTH ABOUT 2 MILES PAST THE COTTAGE WINERY, TURN RIGHT ONTO SUTTON RD. FOLLOW GPS.
- View: Mountain(s)
- Coordinates: 34.664701,-83.844465
School Information
- Elementary School: Jack P Nix Primary
- Middle School: White County
- High School: White County
Taxes and HOA Information
- Parcel Number: 016 037
- Tax Year: 2024
- Association Fee Includes: Other
Virtual Tour
Parking
- Open Parking: No
Interior and Exterior Features
Interior Features
- Cooling: Ceiling Fan(s), Central Air, Electric, Zoned
- Heating: Central, Electric, Zoned
- Appliances: Dishwasher, Double Oven, Microwave, Refrigerator
- Basement: Crawl Space
- Fireplace Features: Family Room, Master Bedroom, Wood Burning Stove
- Flooring: Carpet, Hardwood
- Interior Features: Master On Main Level, Roommate Plan
- Levels/Stories: Two
- Window Features: Double Pane Windows
- Kitchen Features: Breakfast Bar, Solid Surface Counters
- Foundation: Block, Slab
- Main Bedrooms: 1
- Total Half Baths: 1
- Bathrooms Total Integer: 4
- Main Full Baths: 1
- Bathrooms Total Decimal: 3
Exterior Features
- Construction Materials: Other
- Patio And Porch Features: Deck
- Roof Type: Composition
- Security Features: Security System, Smoke Detector(s)
- Laundry Features: In Hall, Other
- Pool Private: No
Property
Utilities
- Sewer: Septic Tank
- Utilities: Cable Available, Electricity Available, Water Available
- Water Source: Well
Property and Assessments
- Home Warranty: Yes
- Property Condition: Resale
Green Features
- Green Energy Efficient: Appliances
Lot Information
- Above Grade Finished Area: 4282
- Common Walls: No Common Walls
- Lot Features: Private
- Waterfront Footage: No Dock Or Boathouse
Multi Family
- Number of Units To Be Built: Square Feet
Rental
Rent Information
- Land Lease: Yes
Public Records for 672 Foot Hills Drive
Tax Record
- 2024$6,387.00 ($532.25 / month)
Home Facts
- Beds4
- Baths3
- Total Finished SqFt4,282 SqFt
- Above Grade Finished4,282 SqFt
- StoriesTwo
- Lot Size5.7700 Acres
- StyleCabin,Single Family Residence
- Year Built1994
- APN016 037
- CountyWhite
- Fireplaces4


