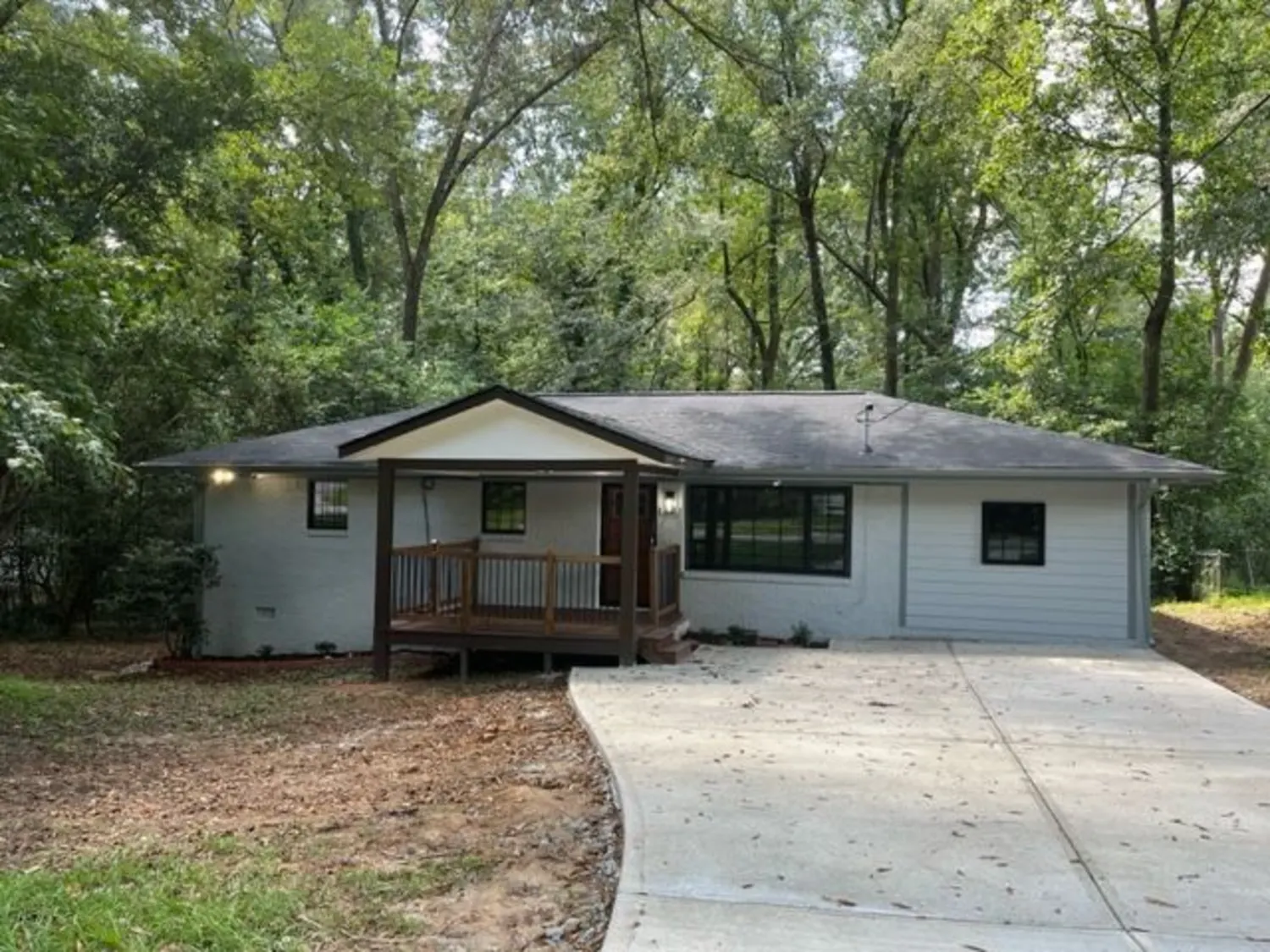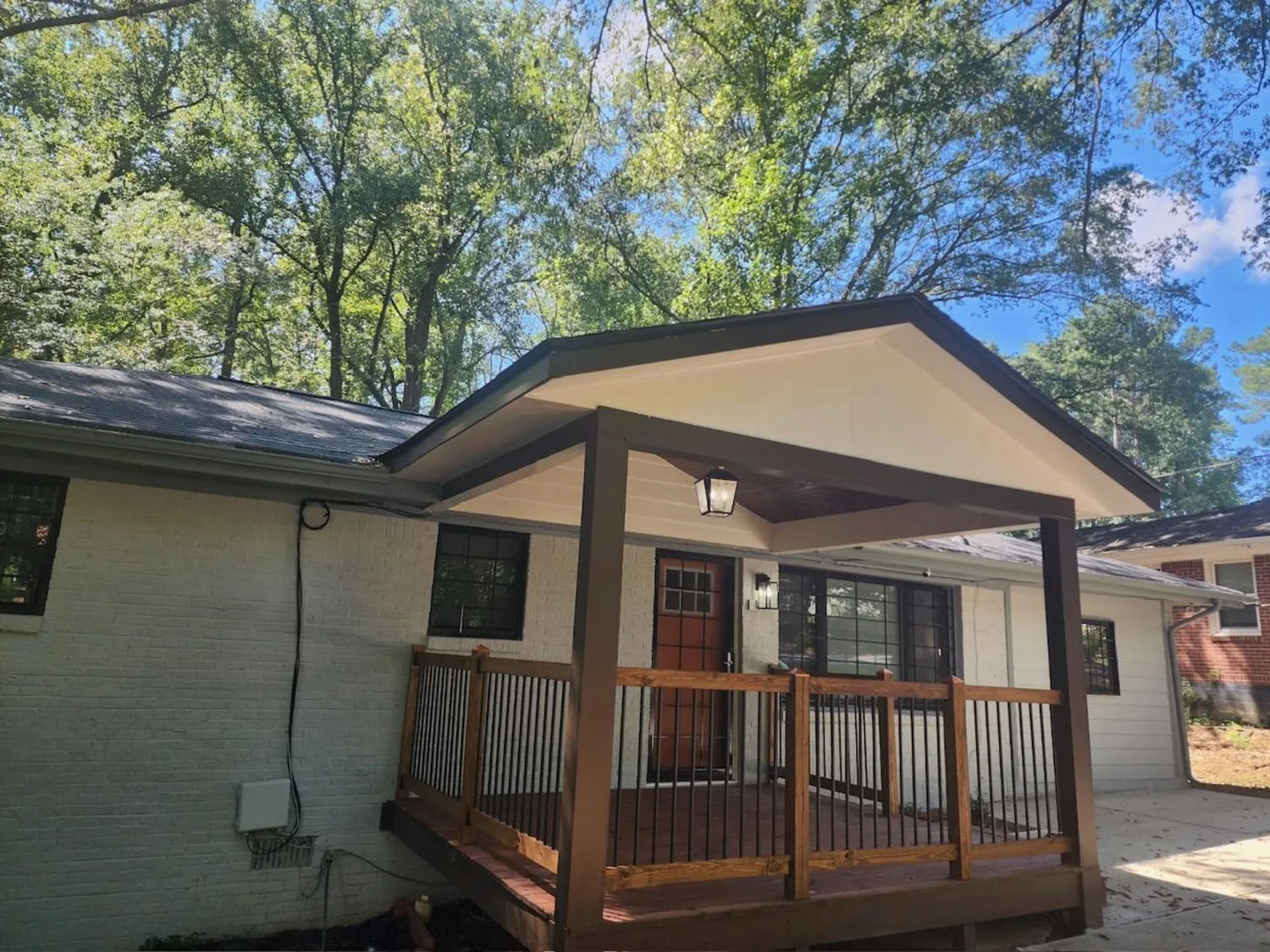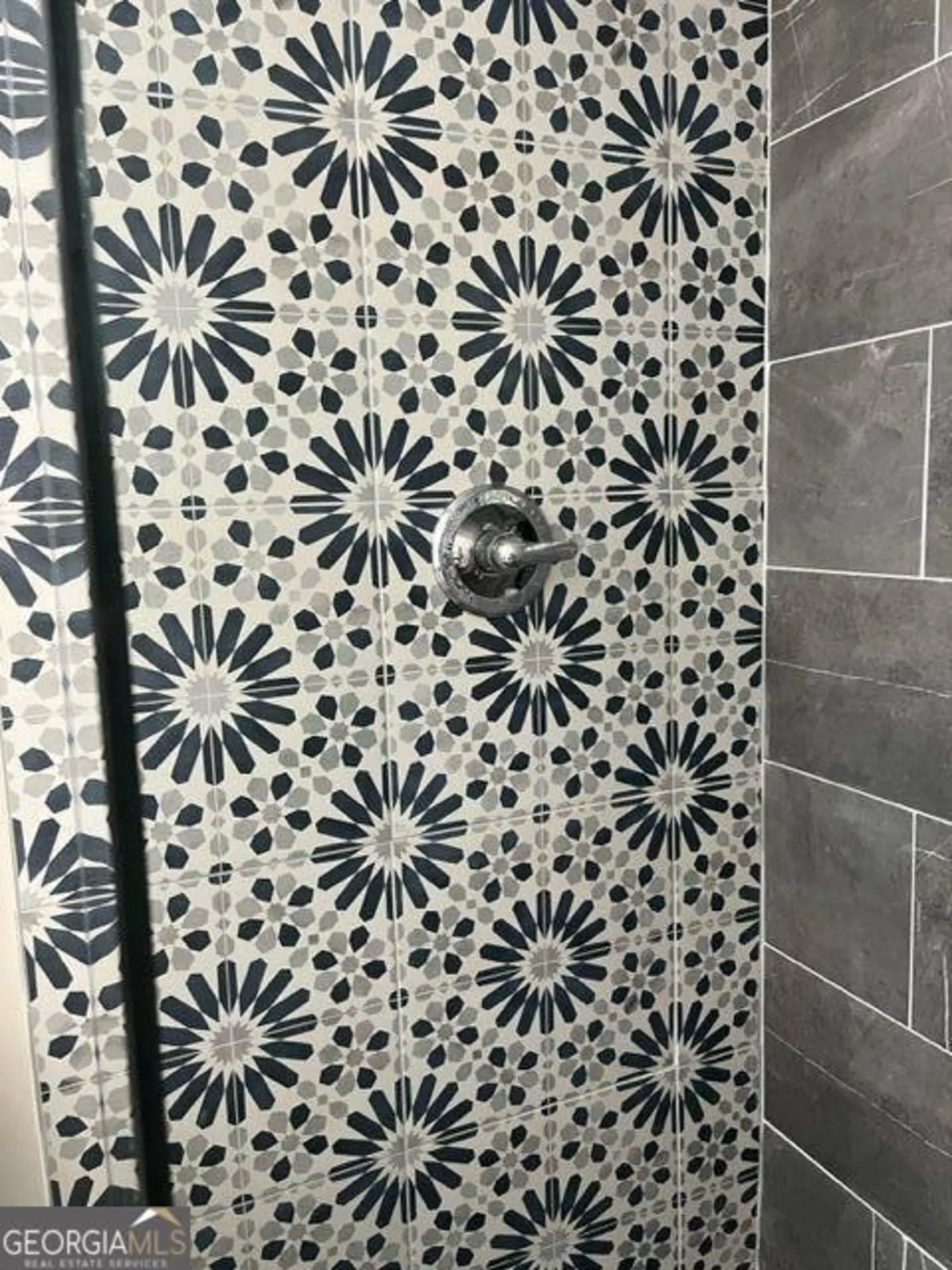2953 meadowview drive seAtlanta, GA 30316
2953 meadowview drive seAtlanta, GA 30316
Description
Welcome to this stunning, remodeled 4-sided brick ranch. This Beautifully updated Home boasts 4 bedrooms and 2 full baths, providing an inviting and spacious haven for you and your family. Enjoy outdoor space on the covered Front Porch or the private Covered Back Deck.
Property Details for 2953 MEADOWVIEW Drive SE
- Subdivision ComplexNone
- Architectural StyleBrick 4 Side, Ranch
- Num Of Parking Spaces2
- Parking FeaturesOff Street
- Property AttachedYes
LISTING UPDATED:
- StatusActive
- MLS #10521899
- Days on Site14
- Taxes$5,528 / year
- MLS TypeResidential
- Year Built1966
- Lot Size0.30 Acres
- CountryDeKalb
Go tour this home
LISTING UPDATED:
- StatusActive
- MLS #10521899
- Days on Site14
- Taxes$5,528 / year
- MLS TypeResidential
- Year Built1966
- Lot Size0.30 Acres
- CountryDeKalb
Go tour this home
Building Information for 2953 MEADOWVIEW Drive SE
- StoriesOne
- Year Built1966
- Lot Size0.3000 Acres
Payment Calculator
Term
Interest
Home Price
Down Payment
The Payment Calculator is for illustrative purposes only. Read More
Property Information for 2953 MEADOWVIEW Drive SE
Summary
Location and General Information
- Community Features: Walk To Schools
- Directions: I285 to exit 51 toward Bouldercrest Road left onto Bouldercrest Rd. right onto Clifton Church Rd SE. left onto Meadowview Dr SE.
- View: Seasonal View
- Coordinates: 33.7,-84.304641
School Information
- Elementary School: Barack H. Obama Magnet School Of Technology
- Middle School: Mcnair
- High School: Mcnair
Taxes and HOA Information
- Parcel Number: 15 108 15 054
- Tax Year: 2024
- Association Fee Includes: None
- Tax Lot: 08
Virtual Tour
Parking
- Open Parking: No
Interior and Exterior Features
Interior Features
- Cooling: Central Air
- Heating: Central
- Appliances: Dishwasher, Microwave, Stainless Steel Appliance(s)
- Basement: Crawl Space
- Flooring: Laminate, Tile
- Interior Features: Double Vanity
- Levels/Stories: One
- Window Features: Double Pane Windows
- Kitchen Features: Solid Surface Counters
- Main Bedrooms: 4
- Bathrooms Total Integer: 2
- Main Full Baths: 2
- Bathrooms Total Decimal: 2
Exterior Features
- Construction Materials: Brick
- Patio And Porch Features: Deck, Porch
- Roof Type: Composition
- Laundry Features: In Kitchen
- Pool Private: No
Property
Utilities
- Sewer: Public Sewer
- Utilities: Cable Available, Sewer Available, Sewer Connected
- Water Source: Public
Property and Assessments
- Home Warranty: Yes
- Property Condition: Resale
Green Features
Lot Information
- Above Grade Finished Area: 1304
- Common Walls: No Common Walls
- Lot Features: Level, Private
Multi Family
- Number of Units To Be Built: Square Feet
Rental
Rent Information
- Land Lease: Yes
Public Records for 2953 MEADOWVIEW Drive SE
Tax Record
- 2024$5,528.00 ($460.67 / month)
Home Facts
- Beds4
- Baths2
- Total Finished SqFt1,604 SqFt
- Above Grade Finished1,304 SqFt
- Below Grade Finished300 SqFt
- StoriesOne
- Lot Size0.3000 Acres
- StyleSingle Family Residence
- Year Built1966
- APN15 108 15 054
- CountyDeKalb
Similar Homes
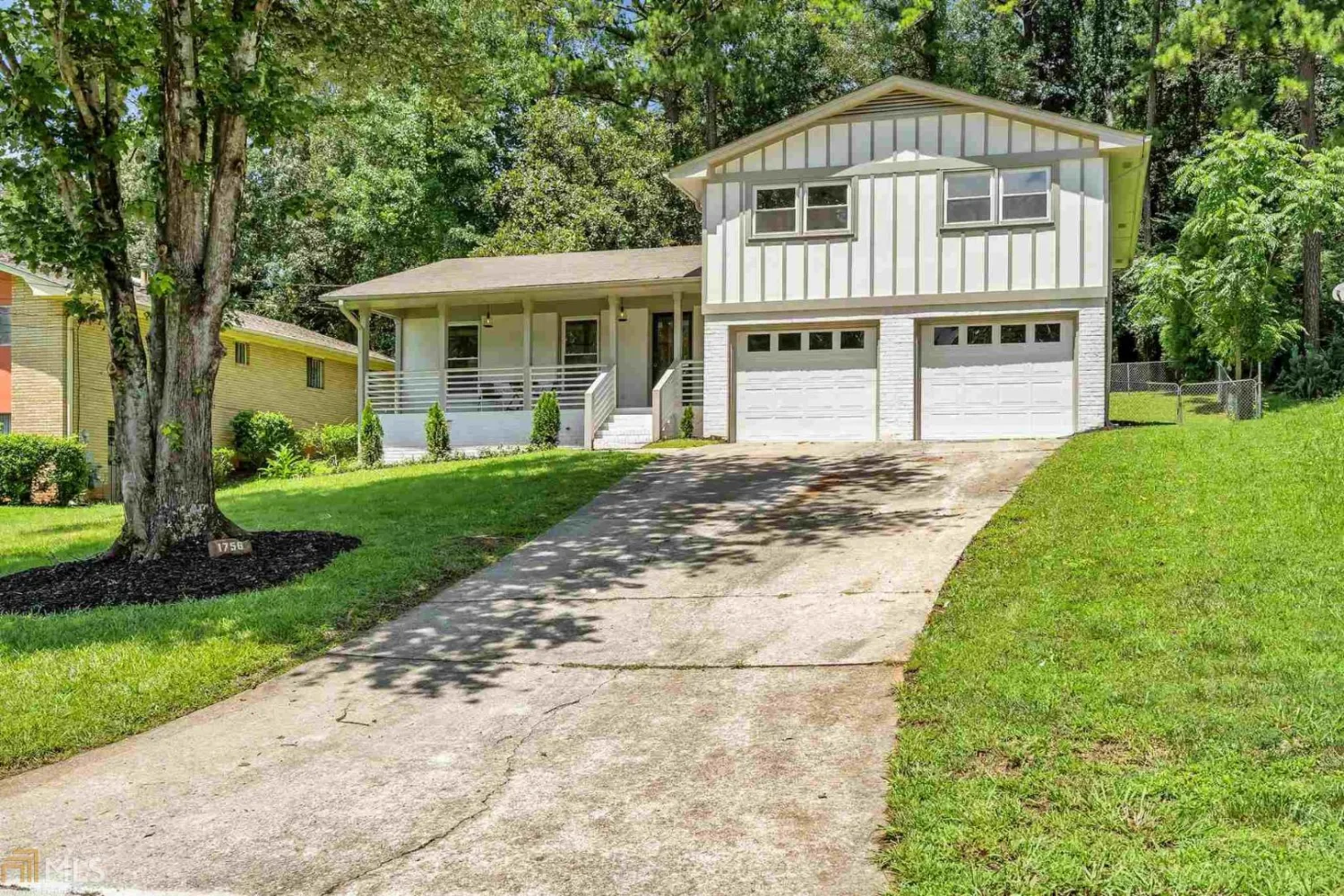
1756 W Caribaea Trail
Atlanta, GA 30316
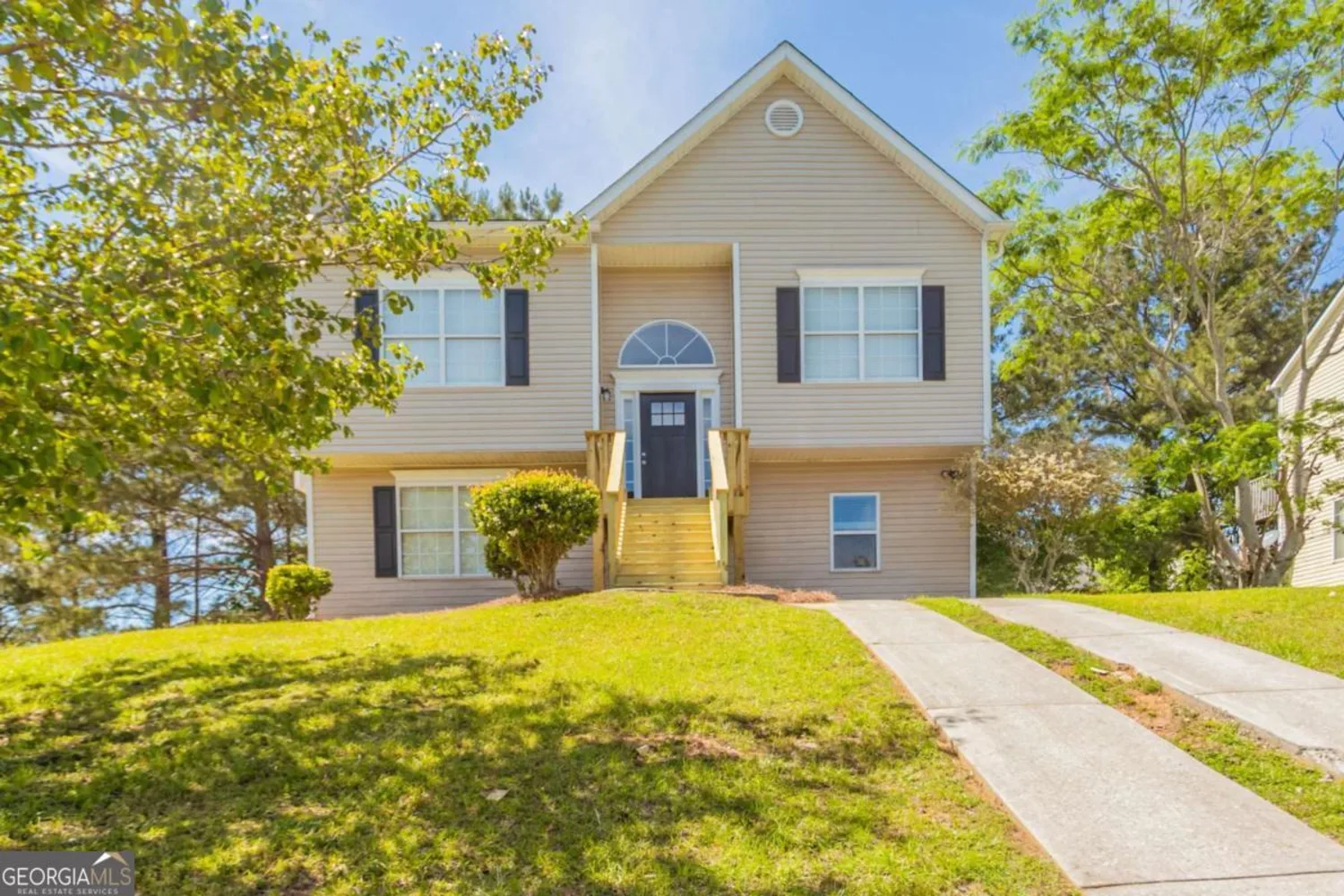
4417 Roche Street
Atlanta, GA 30349
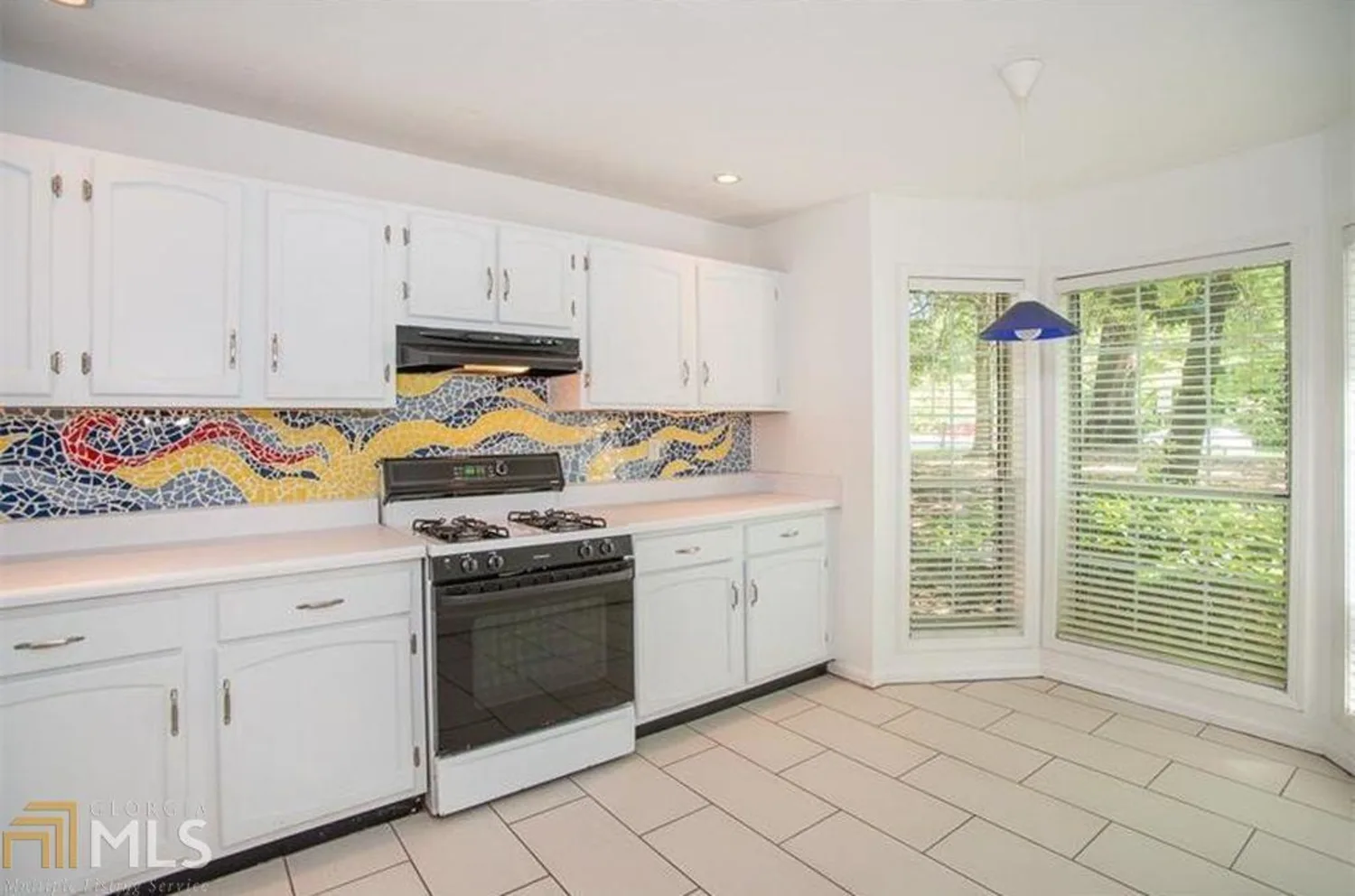
1336 Weatherstone Way
Atlanta, GA 30324
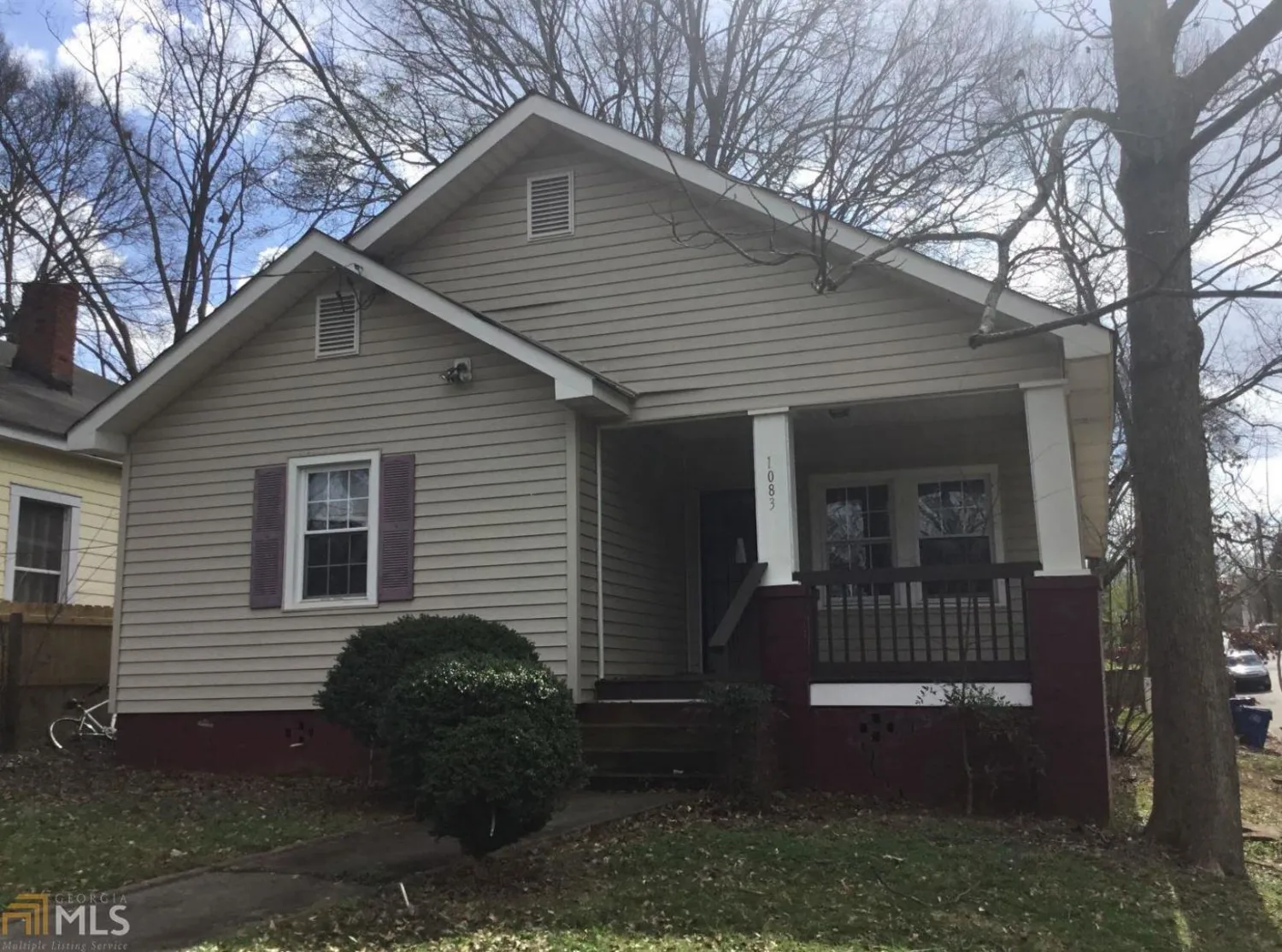
1083 Kirkwood Avenue
Atlanta, GA 30316
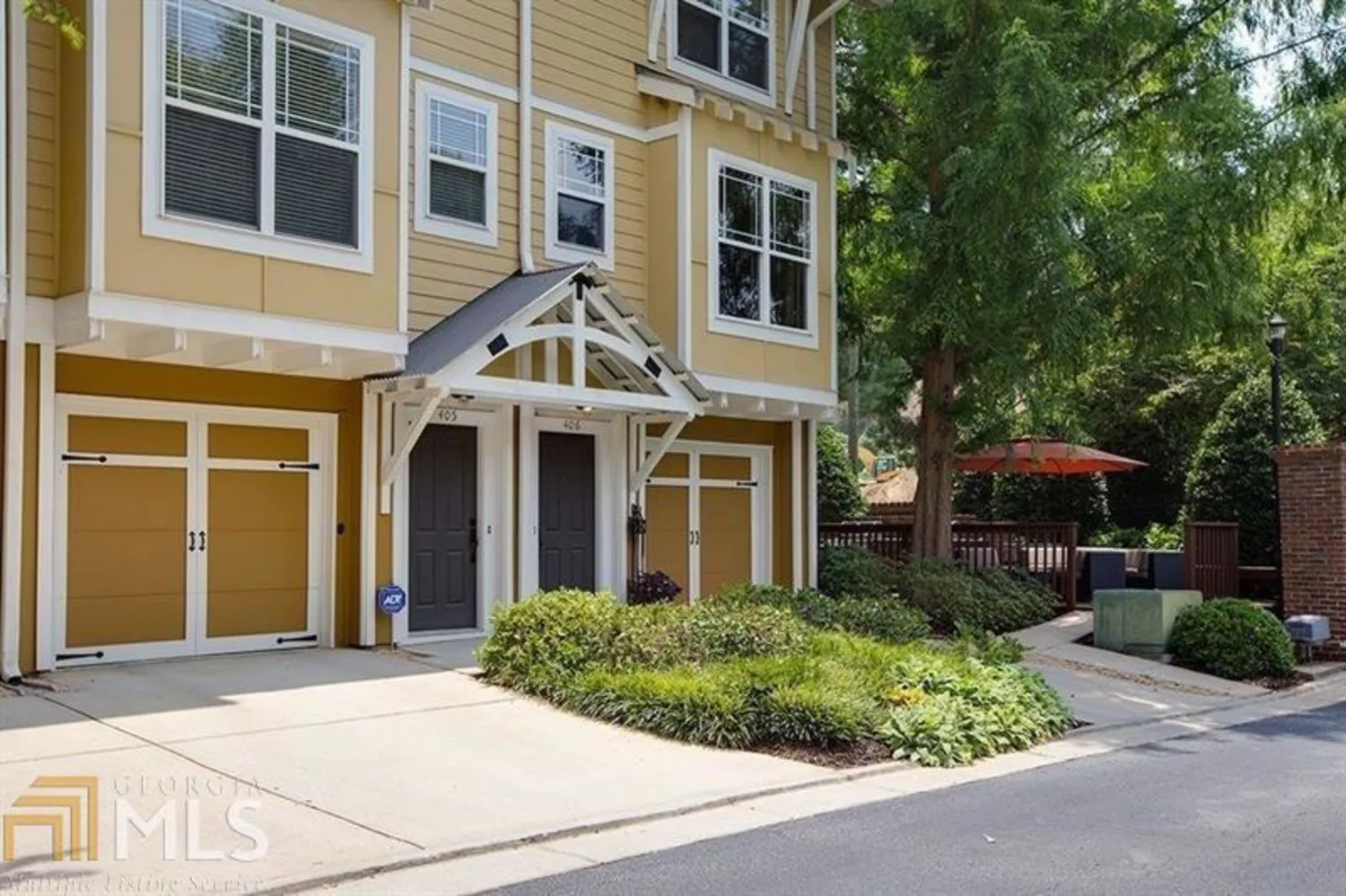
380 Grant Circle SE 405
Atlanta, GA 30315
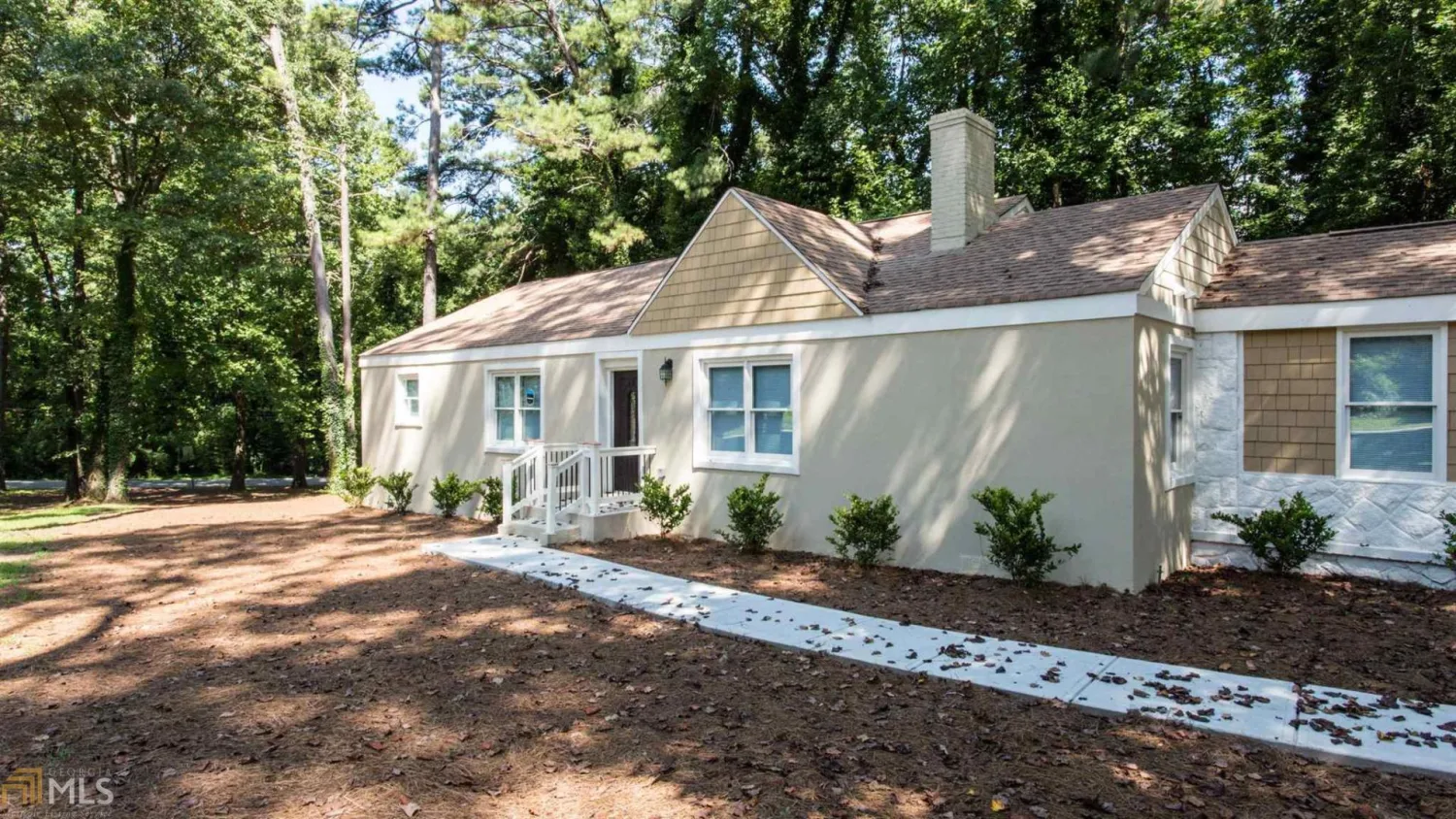
1775 SW Campbellton Road
Atlanta, GA 30311
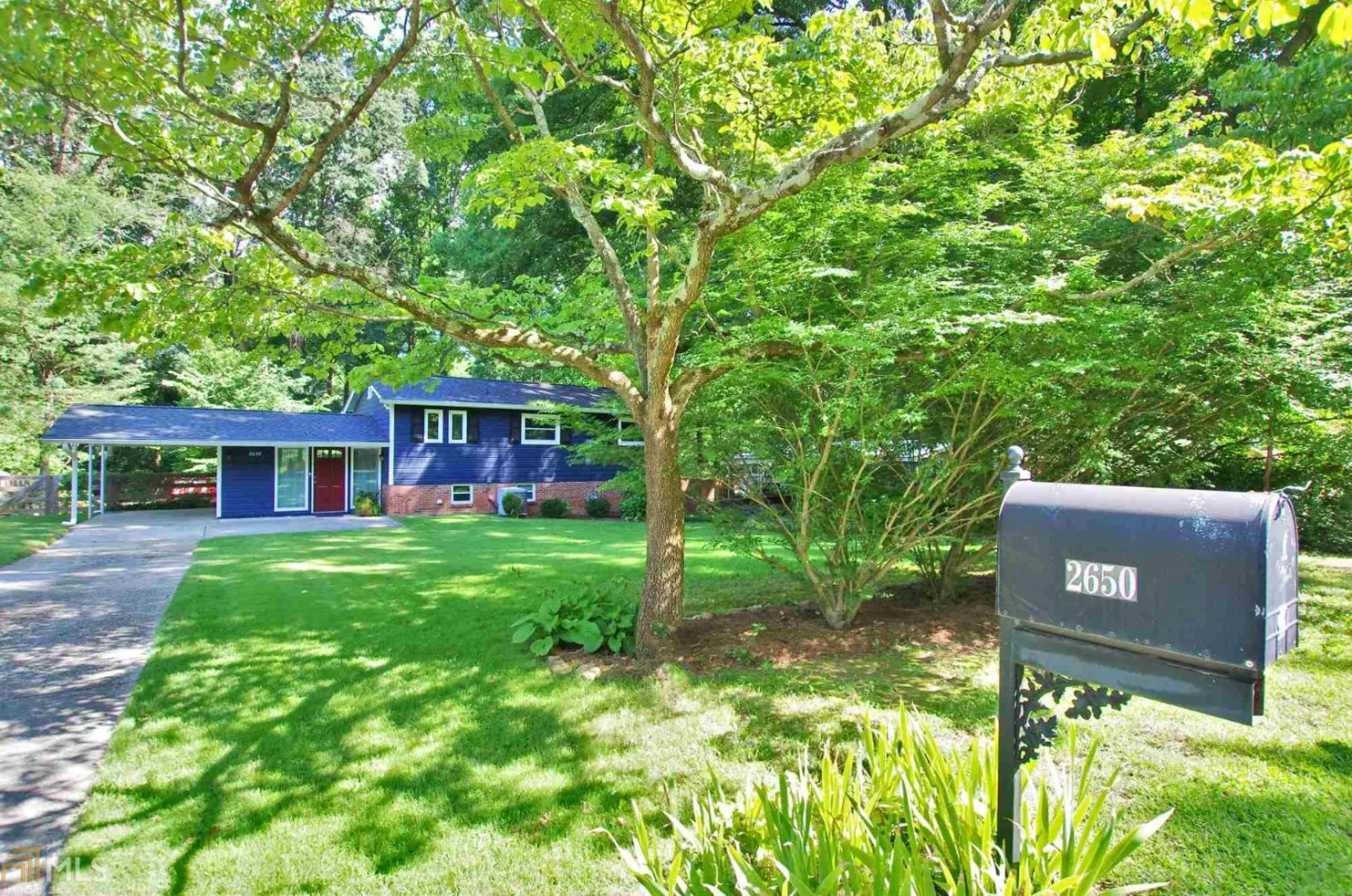
2650 Addison Drive
Atlanta, GA 30340
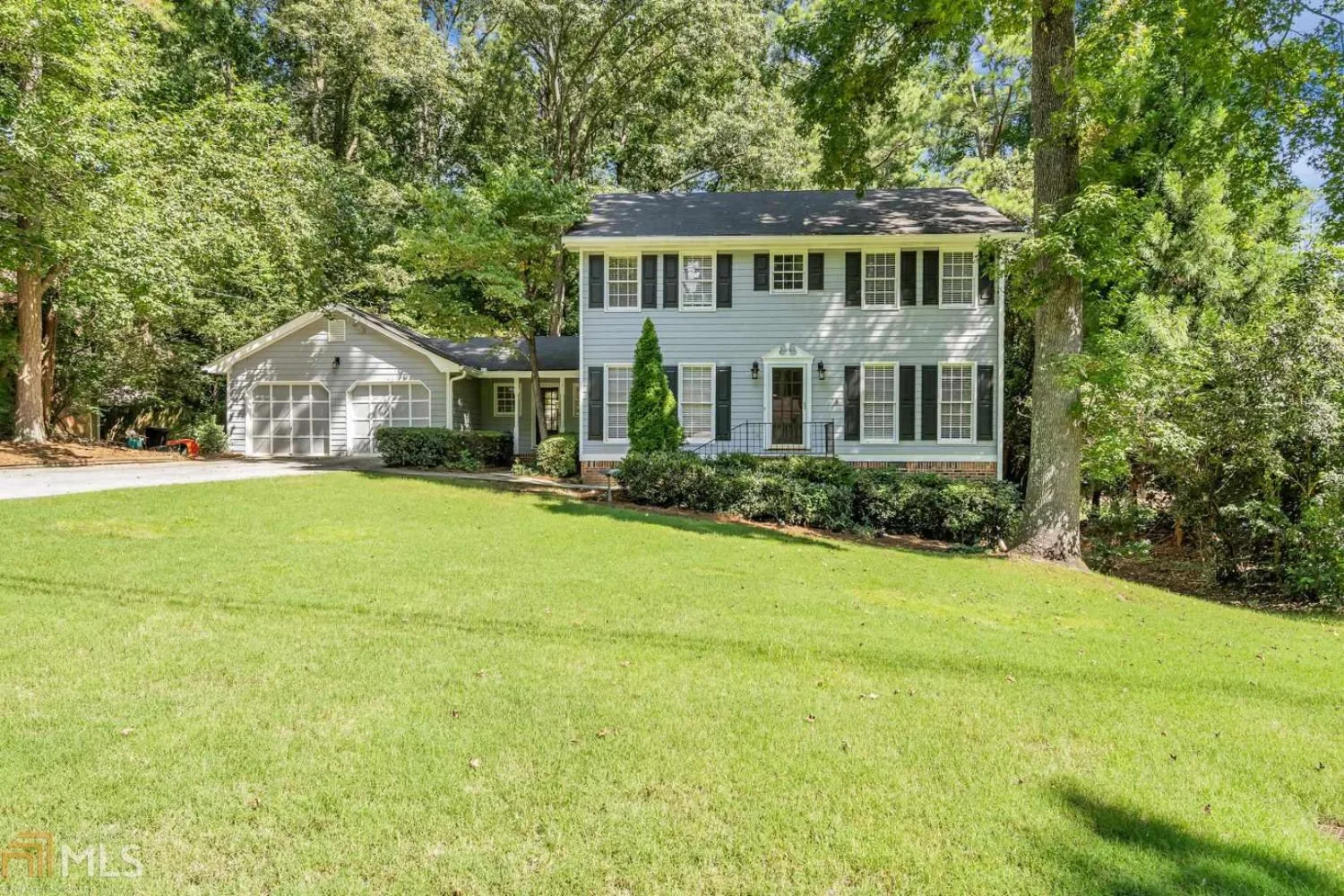
4616 Brunning Court
Atlanta, GA 30338
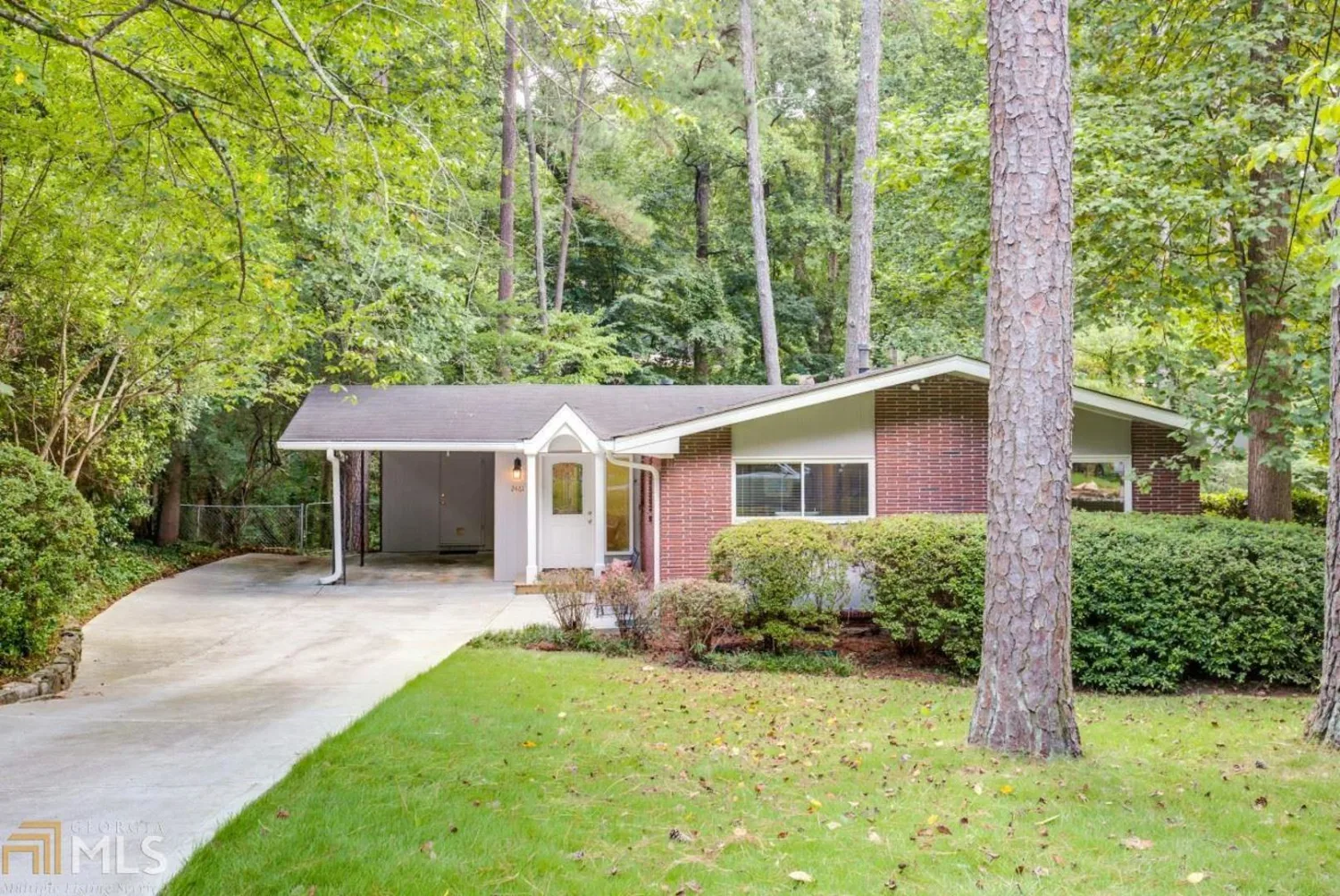
2461 Woodacres Road
Atlanta, GA 30345


