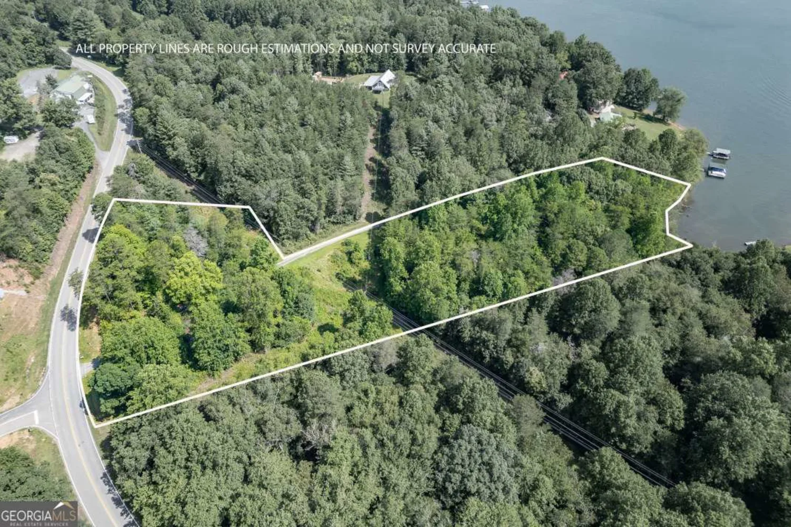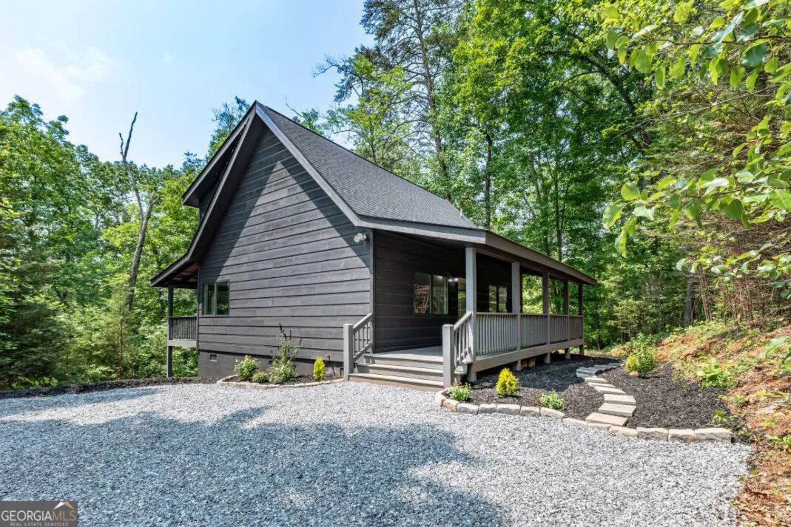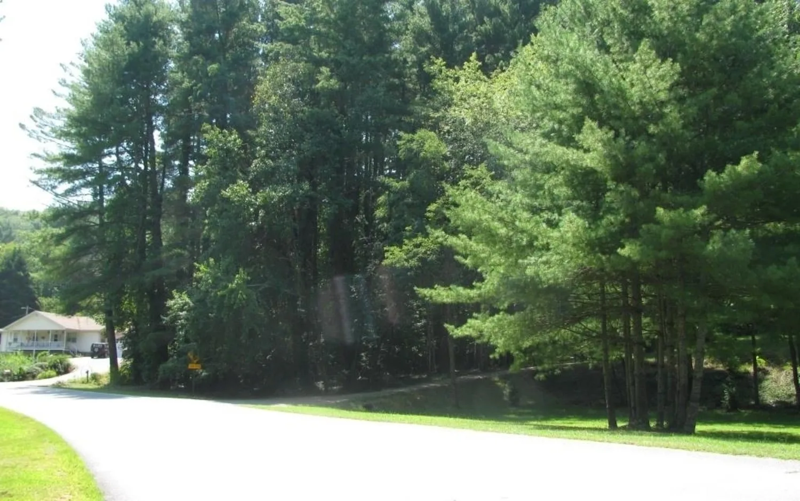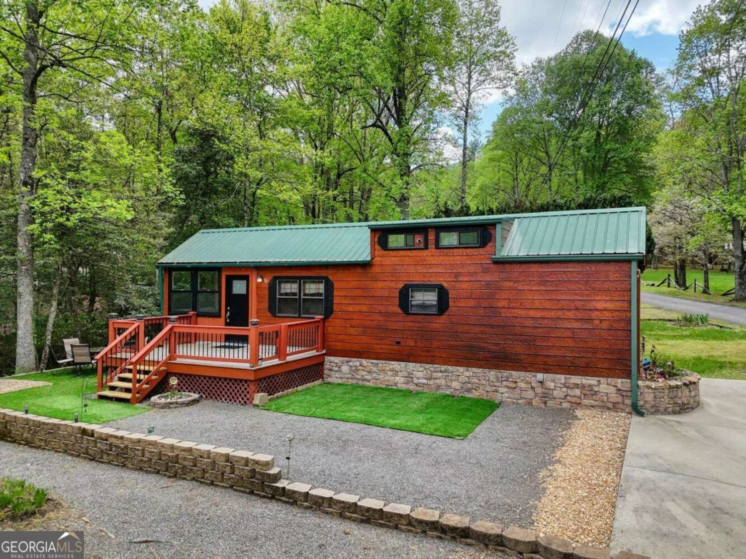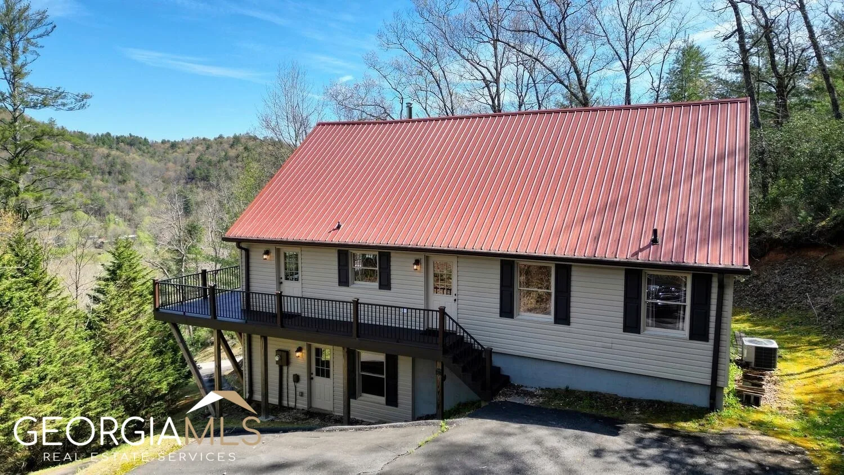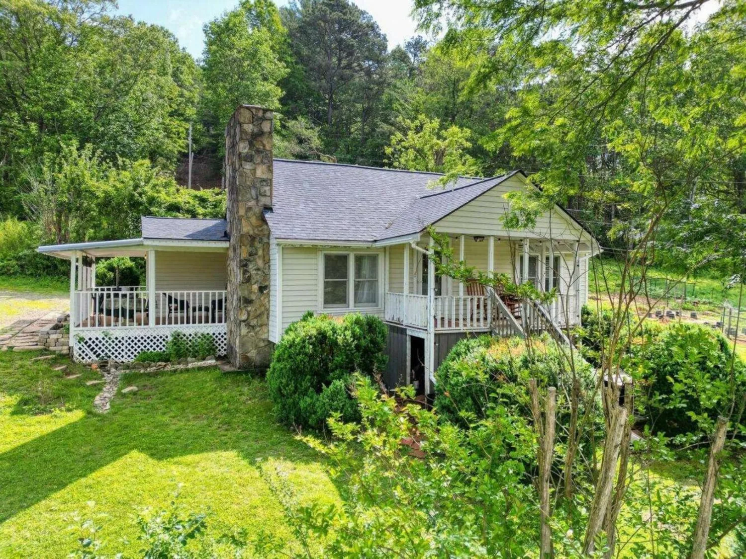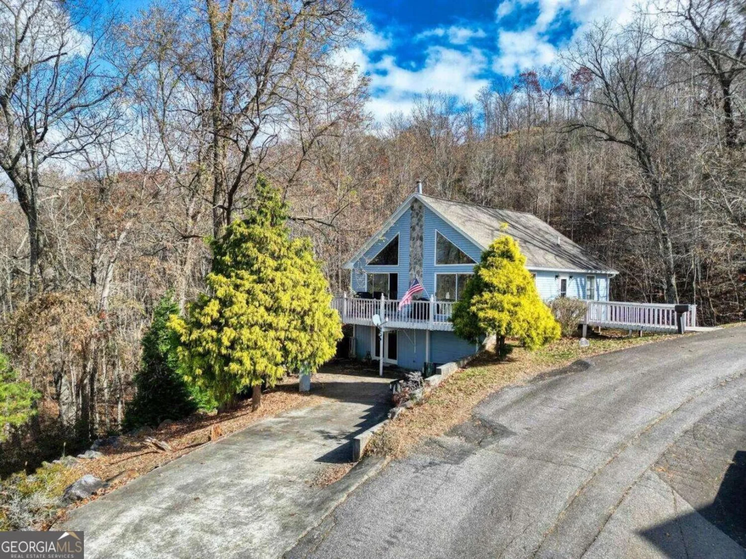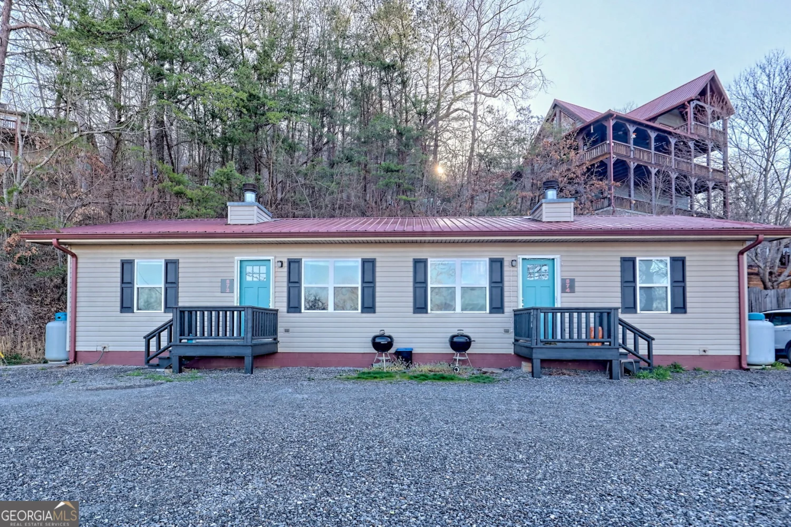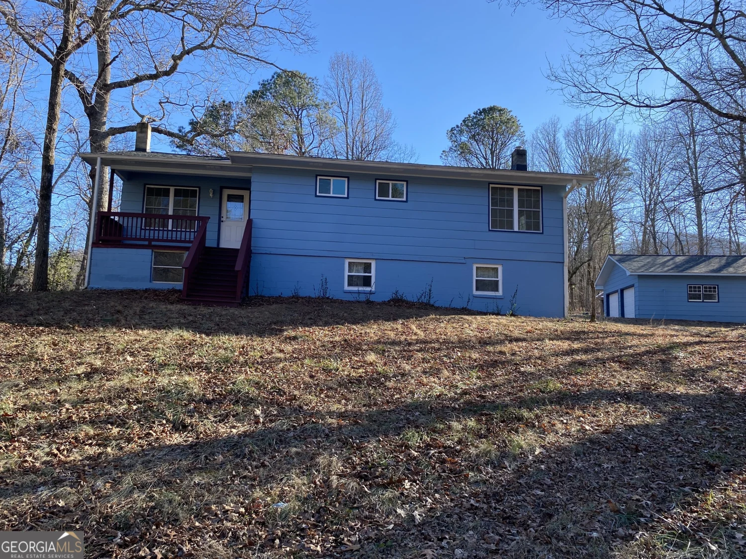1054 sutton roadHiawassee, GA 30546
1054 sutton roadHiawassee, GA 30546
Description
Charming older single-level 2 bedroom/1.5 bath brick home. Carport has been closed in for family room with gas-log fireplace and additional bonus room (third bedroom/office) added in 2015. New roof in 2016, new HVAC in 05/24. Wood flooring throughout. Nice yard with high chain link fenced back yard. Three bedroom septic permit. Firepit area, raised garden bed, and end of the road privacy. Close to town and lake. Additional buildable lot included. No restrictions. Great rental potential.
Property Details for 1054 Sutton Road
- Subdivision ComplexNone
- Architectural StyleBrick/Frame
- ExteriorGarden
- Num Of Parking Spaces3
- Parking FeaturesKitchen Level
- Property AttachedNo
LISTING UPDATED:
- StatusActive
- MLS #10522148
- Days on Site12
- MLS TypeResidential
- Year Built1987
- Lot Size1.34 Acres
- CountryTowns
LISTING UPDATED:
- StatusActive
- MLS #10522148
- Days on Site12
- MLS TypeResidential
- Year Built1987
- Lot Size1.34 Acres
- CountryTowns
Building Information for 1054 Sutton Road
- StoriesOne
- Year Built1987
- Lot Size1.3400 Acres
Payment Calculator
Term
Interest
Home Price
Down Payment
The Payment Calculator is for illustrative purposes only. Read More
Property Information for 1054 Sutton Road
Summary
Location and General Information
- Community Features: None
- Directions: From Hiawassee, take Highway 76 east to right on Highway 288. Go to Sutton Road on right. Stay left at fork and follow to the end of the road. See LO sign.
- View: Mountain(s)
- Coordinates: 34.930342,-83.767663
School Information
- Elementary School: Towns County
- Middle School: Towns County
- High School: Towns County
Taxes and HOA Information
- Parcel Number: 0031 074
- Association Fee Includes: None
Virtual Tour
Parking
- Open Parking: No
Interior and Exterior Features
Interior Features
- Cooling: Ceiling Fan(s), Central Air, Electric, Heat Pump
- Heating: Central, Electric, Heat Pump, Propane
- Appliances: Oven/Range (Combo), Refrigerator
- Basement: Crawl Space
- Fireplace Features: Gas Log
- Flooring: Hardwood
- Interior Features: Master On Main Level, Walk-In Closet(s)
- Levels/Stories: One
- Kitchen Features: Pantry
- Main Bedrooms: 2
- Total Half Baths: 1
- Bathrooms Total Integer: 2
- Main Full Baths: 1
- Bathrooms Total Decimal: 1
Exterior Features
- Construction Materials: Brick
- Fencing: Back Yard, Chain Link
- Patio And Porch Features: Deck
- Roof Type: Composition
- Laundry Features: Laundry Closet
- Pool Private: No
- Other Structures: Shed(s)
Property
Utilities
- Sewer: Septic Tank
- Utilities: Electricity Available, Water Available
- Water Source: Public
Property and Assessments
- Home Warranty: Yes
- Property Condition: Resale
Green Features
Lot Information
- Above Grade Finished Area: 1458
- Lot Features: Private
Multi Family
- Number of Units To Be Built: Square Feet
Rental
Rent Information
- Land Lease: Yes
Public Records for 1054 Sutton Road
Home Facts
- Beds2
- Baths1
- Total Finished SqFt1,458 SqFt
- Above Grade Finished1,458 SqFt
- StoriesOne
- Lot Size1.3400 Acres
- StyleSingle Family Residence
- Year Built1987
- APN0031 074
- CountyTowns
- Fireplaces1


