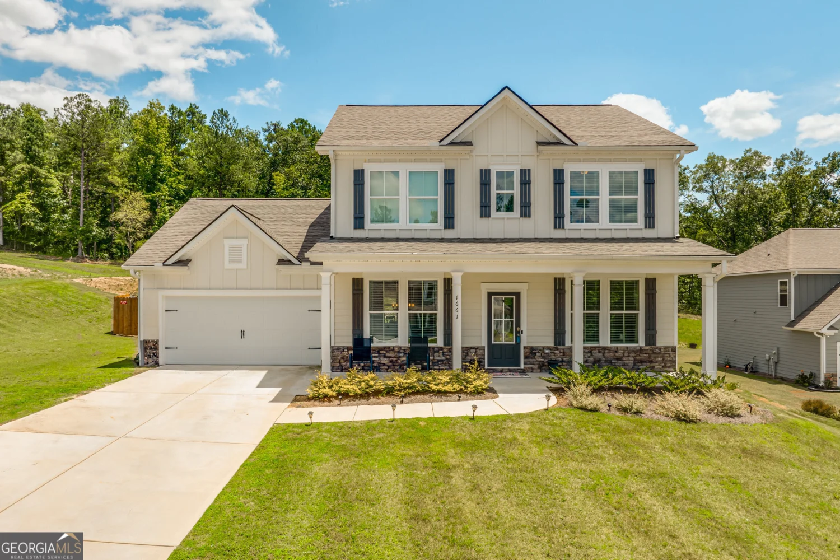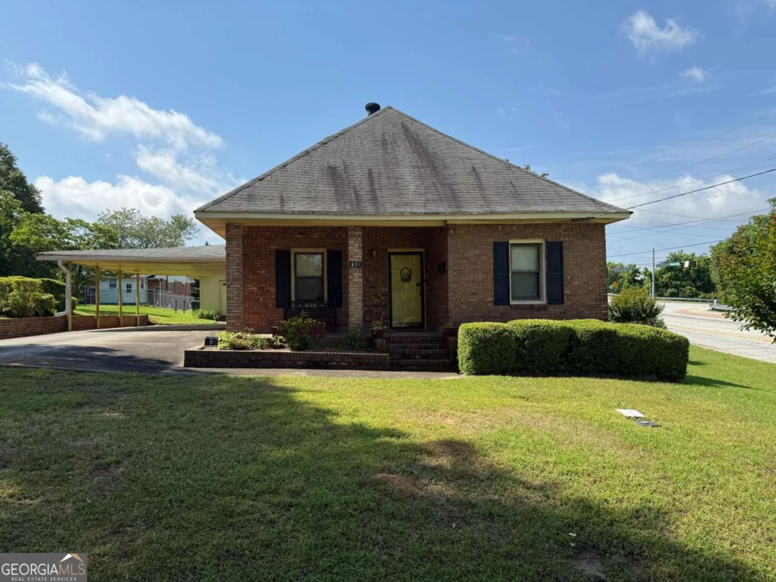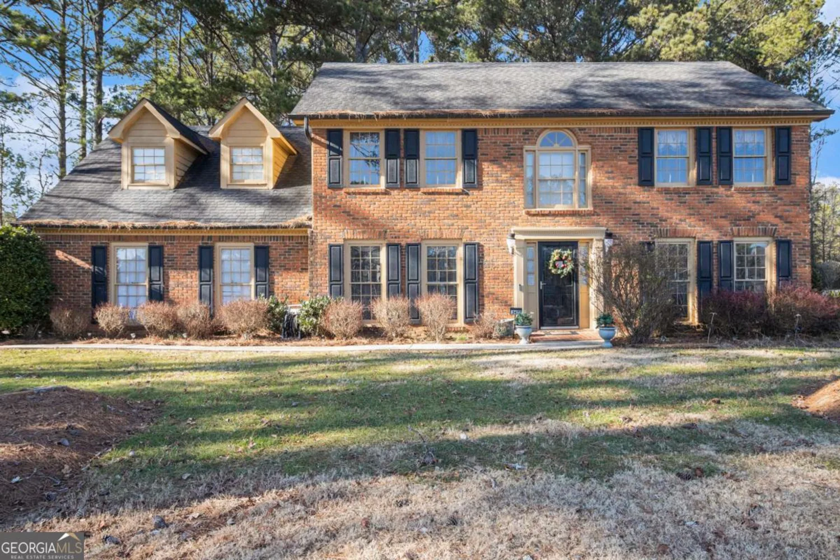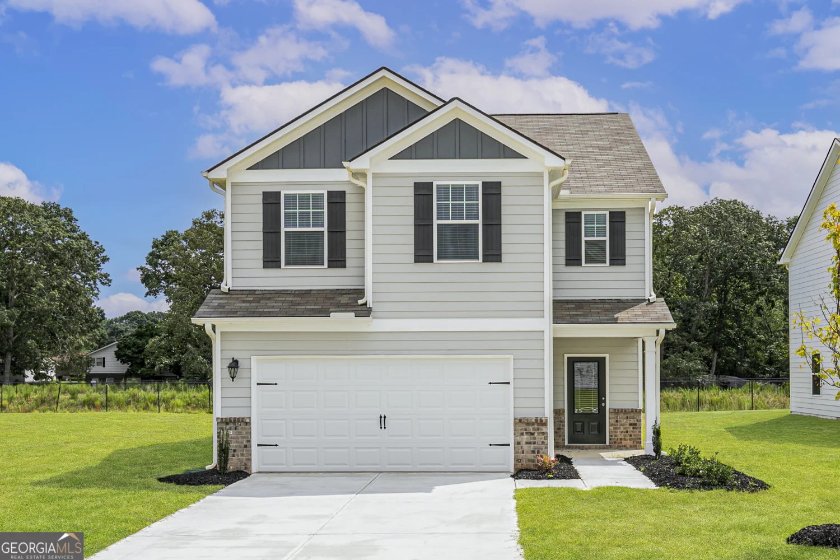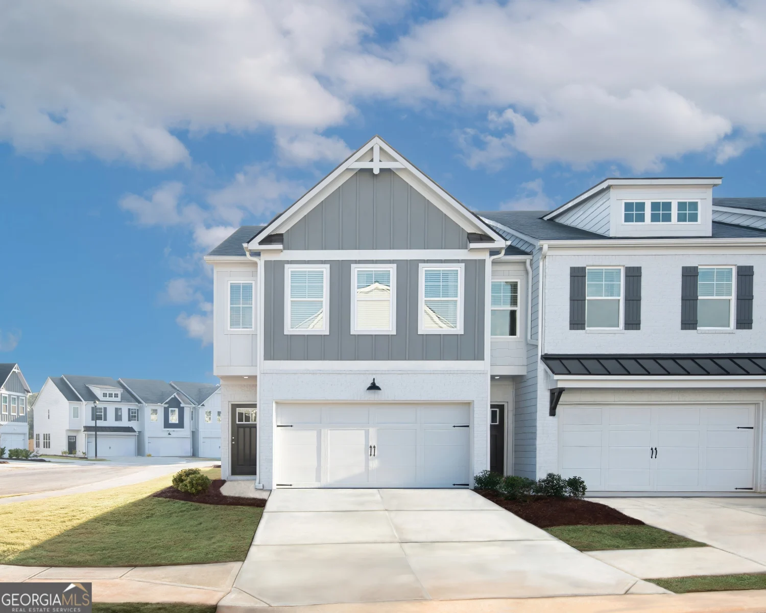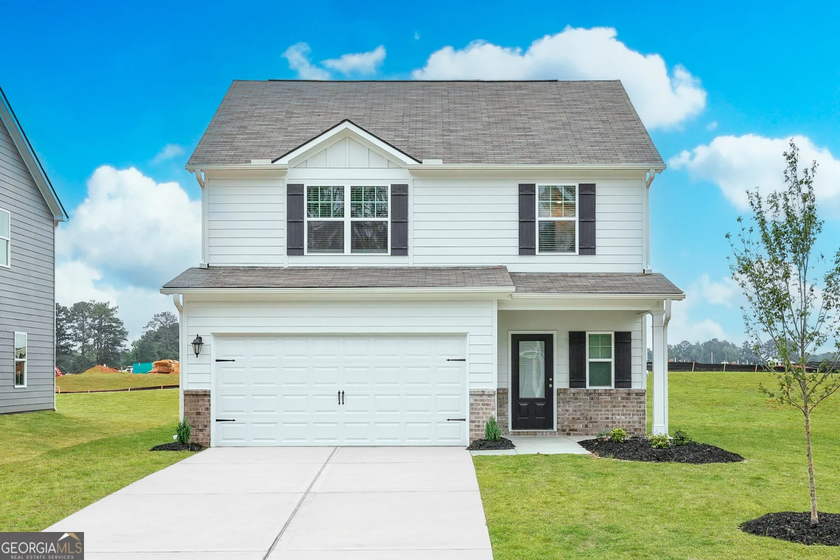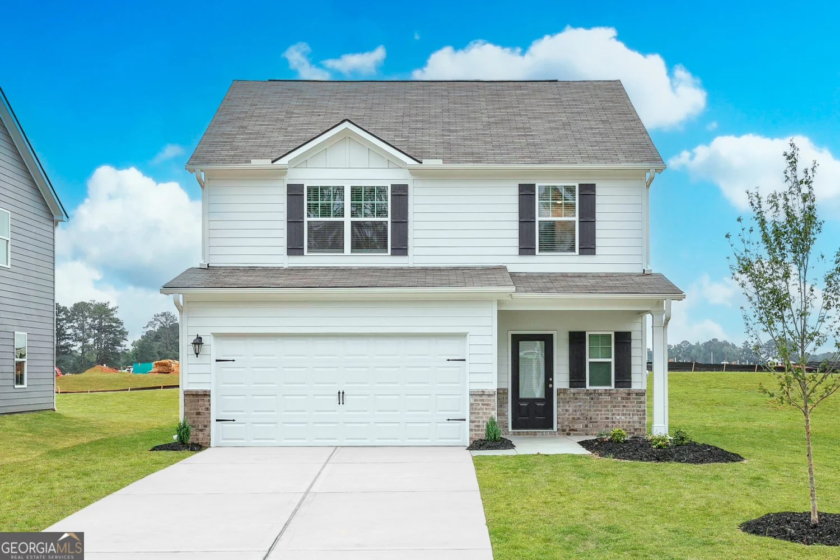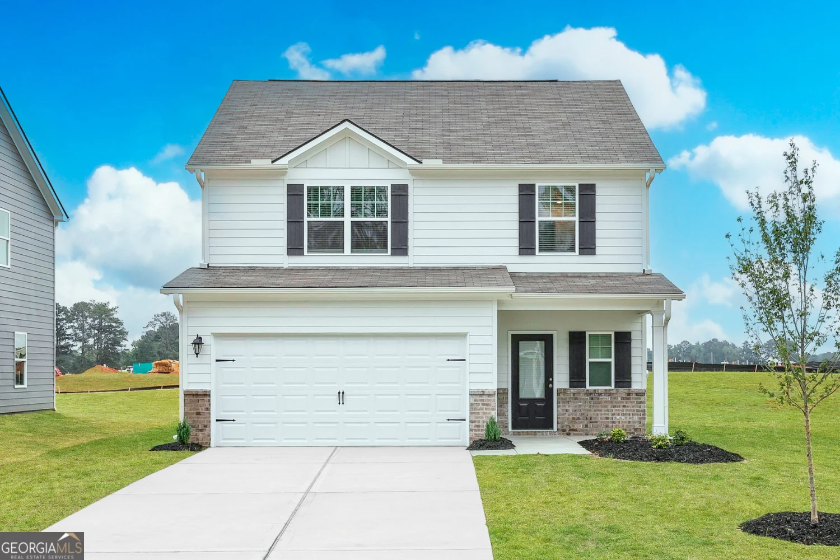1104 stepping stoneConyers, GA 30012
1104 stepping stoneConyers, GA 30012
Description
This beautifully maintained five-bedroom, four-bathroom home offers over 3,800 square feet of thoughtfully designed living space on a corner lot. With numerous recent updates and a spacious, flowing layout, the home is well-suited for everyday comfort and memorable gatherings. The main level features a two-story foyer and new flooring throughout this level. A versatile bedroom with access to a full bathroom adds flexibility for various living arrangements. A formal dining room connects seamlessly to a butler's pantry, offering convenience for hosting and serving. The kitchen is designed for style and function, featuring granite countertops, a central island, and a deep walk-in pantry. Open to the breakfast area and family room, this space supports easy interaction and a connected living experience. Upstairs, three additional bedrooms provide ample room for rest and relaxation. Two bedrooms have en-suite access to shared full bathrooms, offering privacy and convenience. A spacious hallway creates a quiet area ideal for lounging or a study nook. The second-floor laundry room adds everyday practicality and ease. The expansive primary suite spans the entire length of the home and includes elegant double-tray ceilings and an oversized sitting room. The en-suite bathroom features a soaking tub, two separate vanities with built-in desks, and dual walk-in closets, combining comfort with functionality. Located on a corner lot in an established community, this home offers space, style, and updated features. With a flexible floor plan and modern finishes, it's well-suited for many living needs. Private tours are available by appointment to explore all that this home offers.
Property Details for 1104 Stepping Stone
- Subdivision ComplexThe Preserve Travers Creek
- Architectural StyleBrick Front, Traditional
- Parking FeaturesAttached, Garage Door Opener
- Property AttachedNo
LISTING UPDATED:
- StatusActive
- MLS #10522223
- Days on Site0
- Taxes$3,360 / year
- HOA Fees$205 / month
- MLS TypeResidential
- Year Built2008
- Lot Size0.19 Acres
- CountryRockdale
LISTING UPDATED:
- StatusActive
- MLS #10522223
- Days on Site0
- Taxes$3,360 / year
- HOA Fees$205 / month
- MLS TypeResidential
- Year Built2008
- Lot Size0.19 Acres
- CountryRockdale
Building Information for 1104 Stepping Stone
- StoriesTwo
- Year Built2008
- Lot Size0.1940 Acres
Payment Calculator
Term
Interest
Home Price
Down Payment
The Payment Calculator is for illustrative purposes only. Read More
Property Information for 1104 Stepping Stone
Summary
Location and General Information
- Community Features: None
- Directions: I-20 East or West to Exit 78: Sigman Road to Farmer Rd NW to Rockbridge Rd to Travers Creek Trail to Stepping Stone Lane.
- Coordinates: 33.691309,-84.031089
School Information
- Elementary School: Pine Street
- Middle School: Jane Edwards
- High School: Rockdale County
Taxes and HOA Information
- Parcel Number: 041B010111
- Tax Year: 2024
- Association Fee Includes: Insurance, Management Fee, Other
Virtual Tour
Parking
- Open Parking: No
Interior and Exterior Features
Interior Features
- Cooling: Ceiling Fan(s), Central Air
- Heating: Central, Natural Gas
- Appliances: Dishwasher, Refrigerator, Microwave, Oven/Range (Combo)
- Basement: None
- Fireplace Features: Family Room
- Flooring: Carpet, Vinyl, Other
- Interior Features: High Ceilings, Double Vanity, Entrance Foyer, Soaking Tub, Separate Shower, Tray Ceiling(s), Vaulted Ceiling(s), Walk-In Closet(s)
- Levels/Stories: Two
- Kitchen Features: Breakfast Bar, Kitchen Island, Walk-in Pantry
- Foundation: Slab
- Main Bedrooms: 1
- Bathrooms Total Integer: 4
- Main Full Baths: 1
- Bathrooms Total Decimal: 4
Exterior Features
- Construction Materials: Other
- Patio And Porch Features: Deck
- Roof Type: Composition
- Laundry Features: Upper Level
- Pool Private: No
Property
Utilities
- Sewer: Public Sewer
- Utilities: Cable Available, Electricity Available, Natural Gas Available, Sewer Connected, Water Available
- Water Source: Public
- Electric: 220 Volts
Property and Assessments
- Home Warranty: Yes
- Property Condition: Resale
Green Features
Lot Information
- Above Grade Finished Area: 3823
- Lot Features: Corner Lot
Multi Family
- Number of Units To Be Built: Square Feet
Rental
Rent Information
- Land Lease: Yes
Public Records for 1104 Stepping Stone
Tax Record
- 2024$3,360.00 ($280.00 / month)
Home Facts
- Beds5
- Baths4
- Total Finished SqFt3,823 SqFt
- Above Grade Finished3,823 SqFt
- StoriesTwo
- Lot Size0.1940 Acres
- StyleSingle Family Residence
- Year Built2008
- APN041B010111
- CountyRockdale
- Fireplaces1


