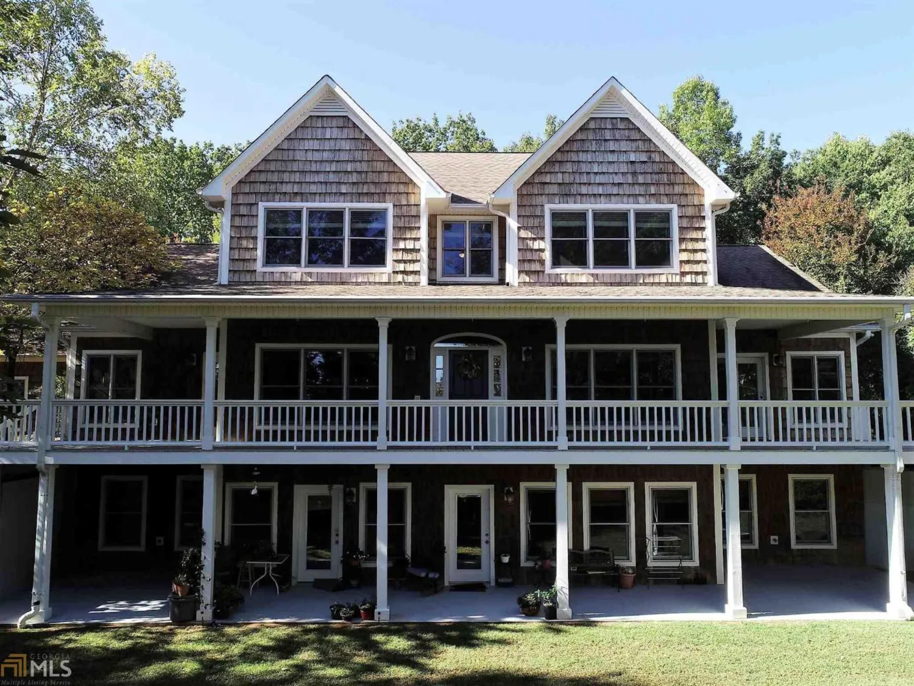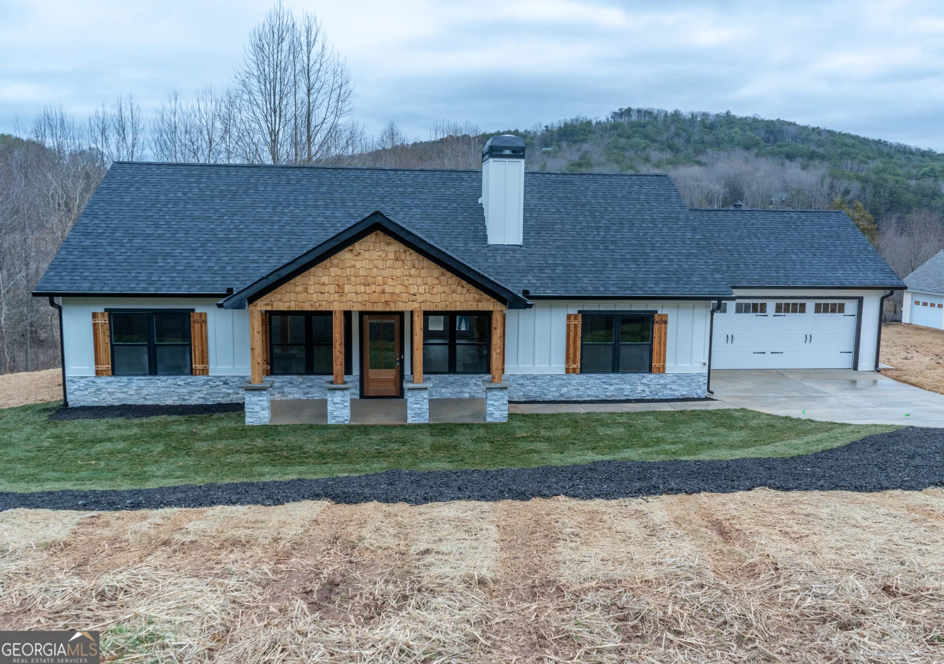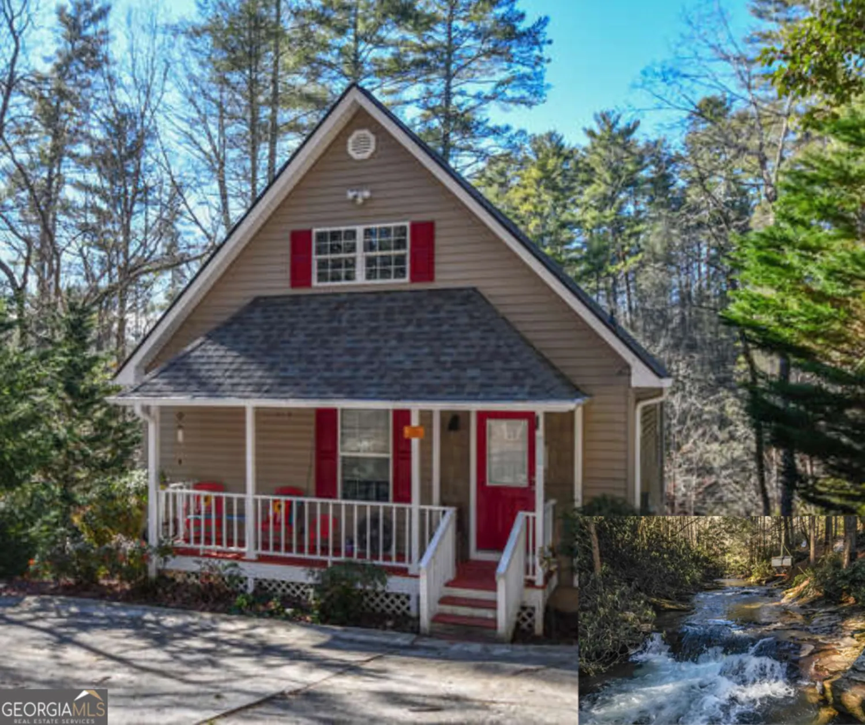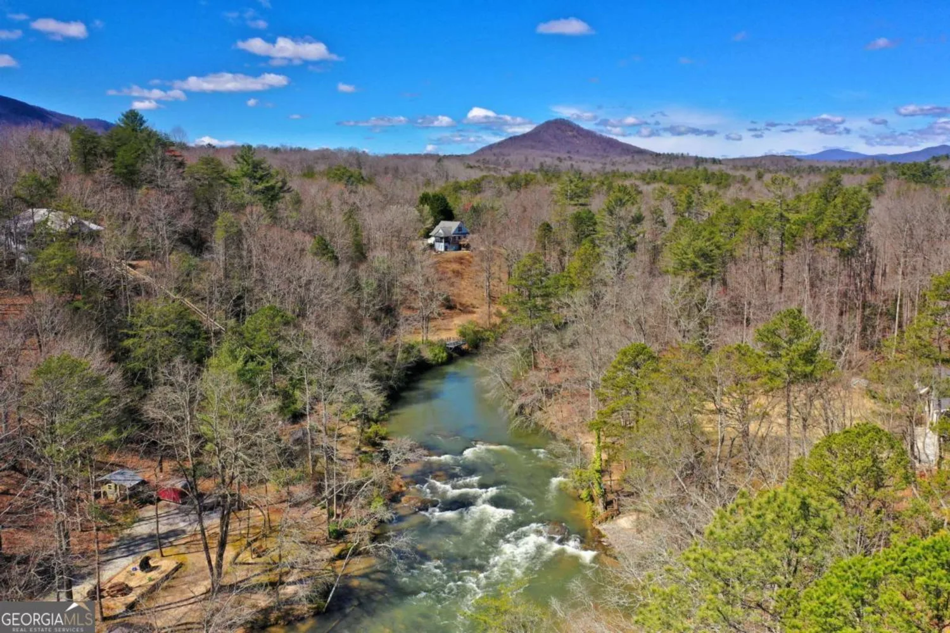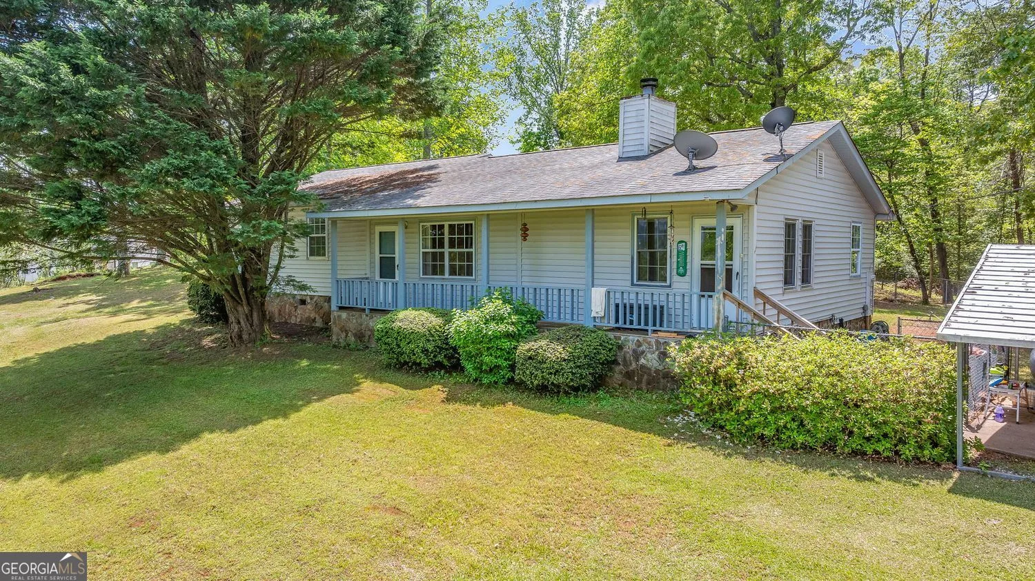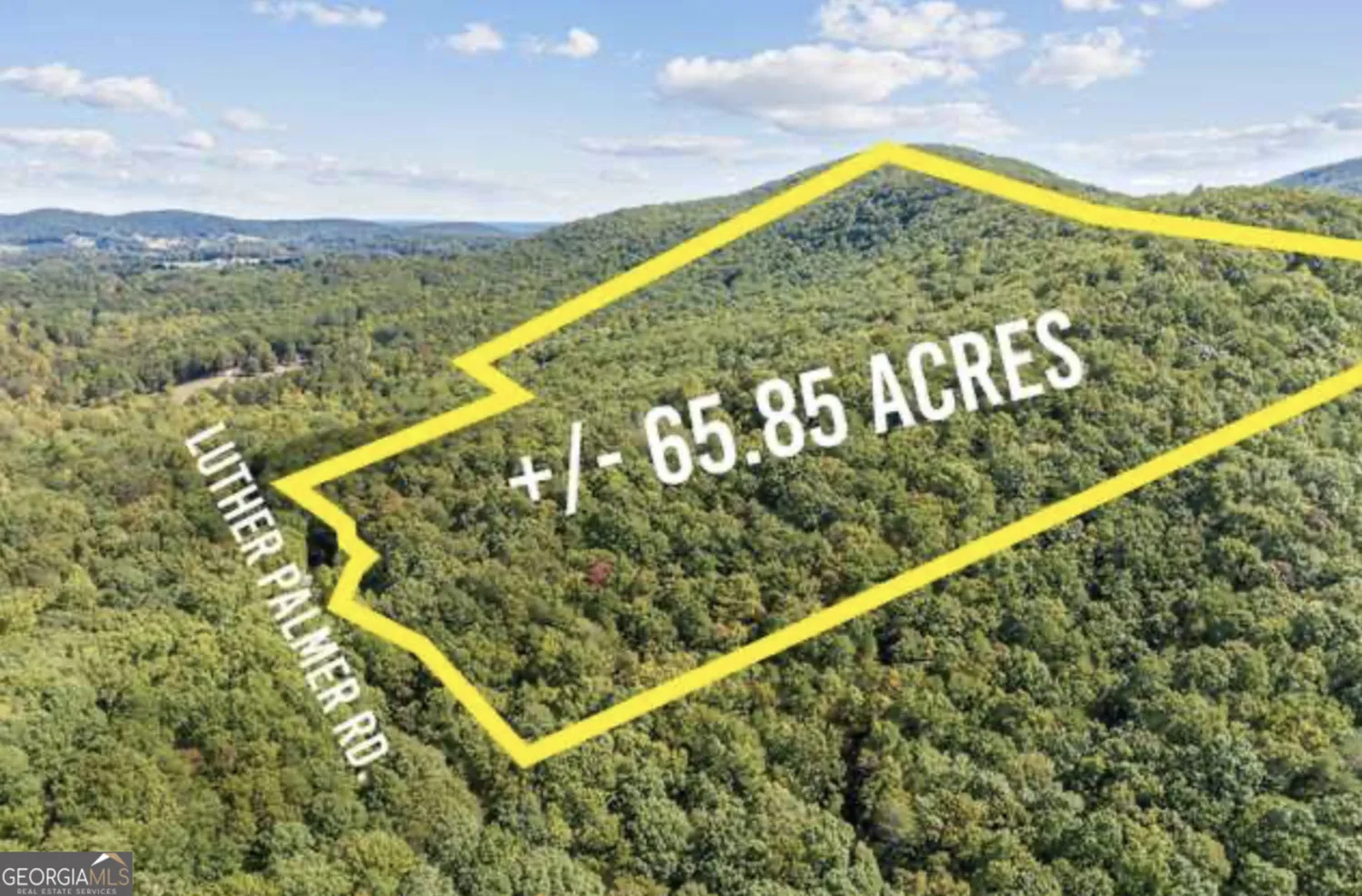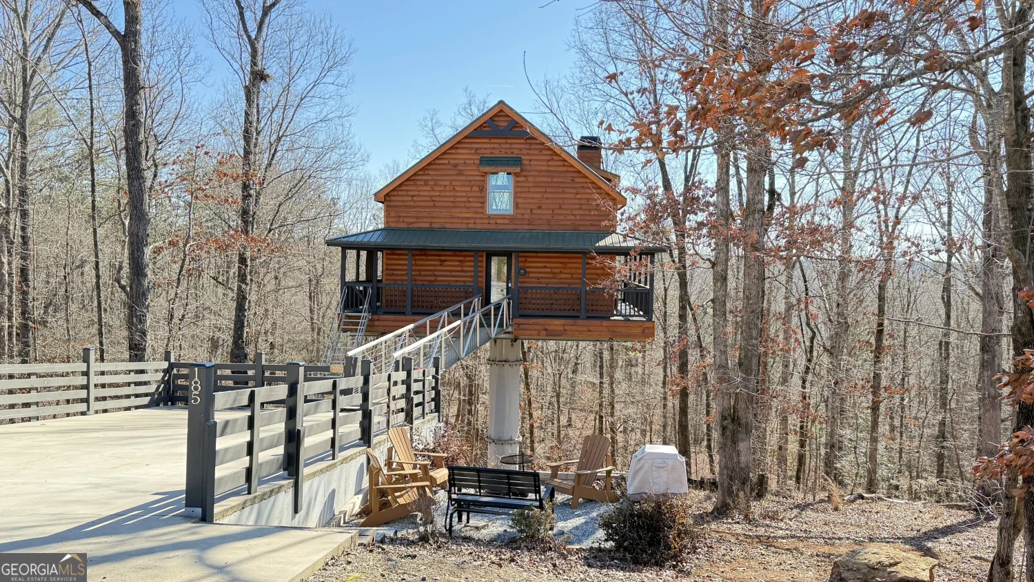116 boulder laneCleveland, GA 30528
116 boulder laneCleveland, GA 30528
Description
New Construction!! Craftsman home with Stunning Mountain Views Nestled in the highly sought-after Stoneview subdivision. This new construction craftsman-style home boasts breathtaking views of Yonah Mountain and the surrounding mountain range. Every inch of this 1.5-story, and finished basement, home has been thoughtfully designed with rustic modern touches and attention to detail, including popular paint colors, handpicked modern lighting, and high-end plumbing fixtures. Step inside to an open floor plan that flows seamlessly under high vaulted ceilings, with striking wooden beams adding a rustic elegance to the living room. The chef's kitchen is equipped with soft-close cabinets, stainless steel appliances, and an expansive island with storage, perfect for both cooking and entertaining. The open floor plan offers the perfect dining space for Holidays and Family. The covered back deck, conveniently located off the kitchen, offers a perfect spot to enjoy the serene views of Yonah Mountain. The main floor features a master suite with a spa-like en suite bathroom, including double vanities and a luxurious tile shower with double shower heads. A half bath and a conveniently placed laundry room complete the main level. Upstairs, you'll find three spacious bedrooms with dedicated closets and a full bath. The Finished basement, with both interior and exterior entrances, offers a living area, bedroom and a full finished bath. The property is beautifully landscaped and offers a yard ideal for relaxation and play. Conveniently located near Helen, with easy access to local wineries, shopping, dining, hiking, and the Chattahoochee River, this home presents the perfect blend of comfort, style, and convenience in the heart of North Georgia.
Property Details for 116 Boulder Lane
- Subdivision ComplexStoneview
- Architectural StyleCraftsman
- Parking FeaturesParking Pad
- Property AttachedNo
LISTING UPDATED:
- StatusActive
- MLS #10522253
- Days on Site0
- Taxes$407 / year
- HOA Fees$200 / month
- MLS TypeResidential
- Year Built2024
- Lot Size1.71 Acres
- CountryWhite
LISTING UPDATED:
- StatusActive
- MLS #10522253
- Days on Site0
- Taxes$407 / year
- HOA Fees$200 / month
- MLS TypeResidential
- Year Built2024
- Lot Size1.71 Acres
- CountryWhite
Building Information for 116 Boulder Lane
- StoriesOne and One Half
- Year Built2024
- Lot Size1.7100 Acres
Payment Calculator
Term
Interest
Home Price
Down Payment
The Payment Calculator is for illustrative purposes only. Read More
Property Information for 116 Boulder Lane
Summary
Location and General Information
- Community Features: None
- Directions: From Cleveland, Rt Helen Hwy, Rt on Tom Bell Rd, Lt Chambers Rd, Lt Boulder Ln , Home in Cud-de-sac.
- View: Mountain(s)
- Coordinates: 34.645813,-83.734078
School Information
- Elementary School: Mt Yonah
- Middle School: White County
- High School: White County
Taxes and HOA Information
- Parcel Number: 045B 112
- Tax Year: 2023
- Association Fee Includes: Maintenance Grounds
- Tax Lot: 10
Virtual Tour
Parking
- Open Parking: Yes
Interior and Exterior Features
Interior Features
- Cooling: Ceiling Fan(s), Central Air, Electric
- Heating: Central, Electric
- Appliances: Dishwasher, Oven/Range (Combo), Refrigerator, Stainless Steel Appliance(s)
- Basement: Bath Finished, Daylight, Exterior Entry, Finished, Full, Interior Entry
- Fireplace Features: Living Room
- Flooring: Carpet, Laminate, Tile
- Interior Features: Beamed Ceilings, Double Vanity, Master On Main Level, Separate Shower, Tile Bath, Walk-In Closet(s)
- Levels/Stories: One and One Half
- Kitchen Features: Breakfast Bar, Kitchen Island, Solid Surface Counters
- Main Bedrooms: 1
- Total Half Baths: 1
- Bathrooms Total Integer: 4
- Main Full Baths: 1
- Bathrooms Total Decimal: 3
Exterior Features
- Construction Materials: Concrete
- Patio And Porch Features: Deck, Porch
- Roof Type: Composition
- Laundry Features: In Hall
- Pool Private: No
Property
Utilities
- Sewer: Septic Tank
- Utilities: Electricity Available, High Speed Internet, Sewer Connected, Underground Utilities, Water Available
- Water Source: Public
Property and Assessments
- Home Warranty: Yes
- Property Condition: New Construction
Green Features
Lot Information
- Above Grade Finished Area: 1962
- Lot Features: Cul-De-Sac, Private
Multi Family
- Number of Units To Be Built: Square Feet
Rental
Rent Information
- Land Lease: Yes
Public Records for 116 Boulder Lane
Tax Record
- 2023$407.00 ($33.92 / month)
Home Facts
- Beds5
- Baths3
- Total Finished SqFt2,822 SqFt
- Above Grade Finished1,962 SqFt
- Below Grade Finished860 SqFt
- StoriesOne and One Half
- Lot Size1.7100 Acres
- StyleSingle Family Residence
- Year Built2024
- APN045B 112
- CountyWhite
- Fireplaces1


