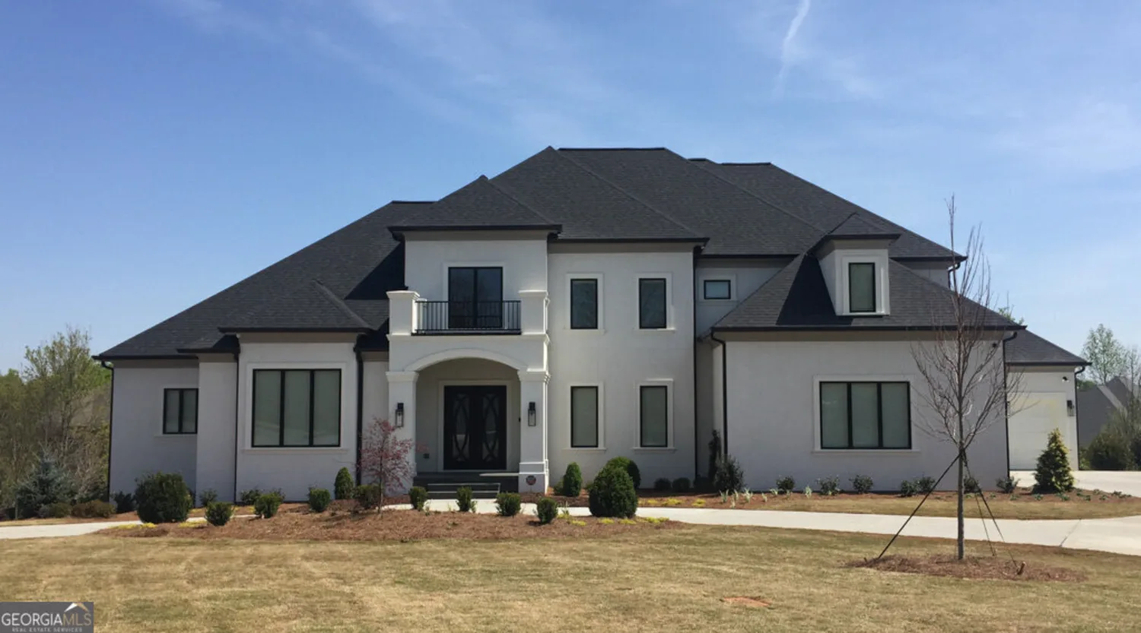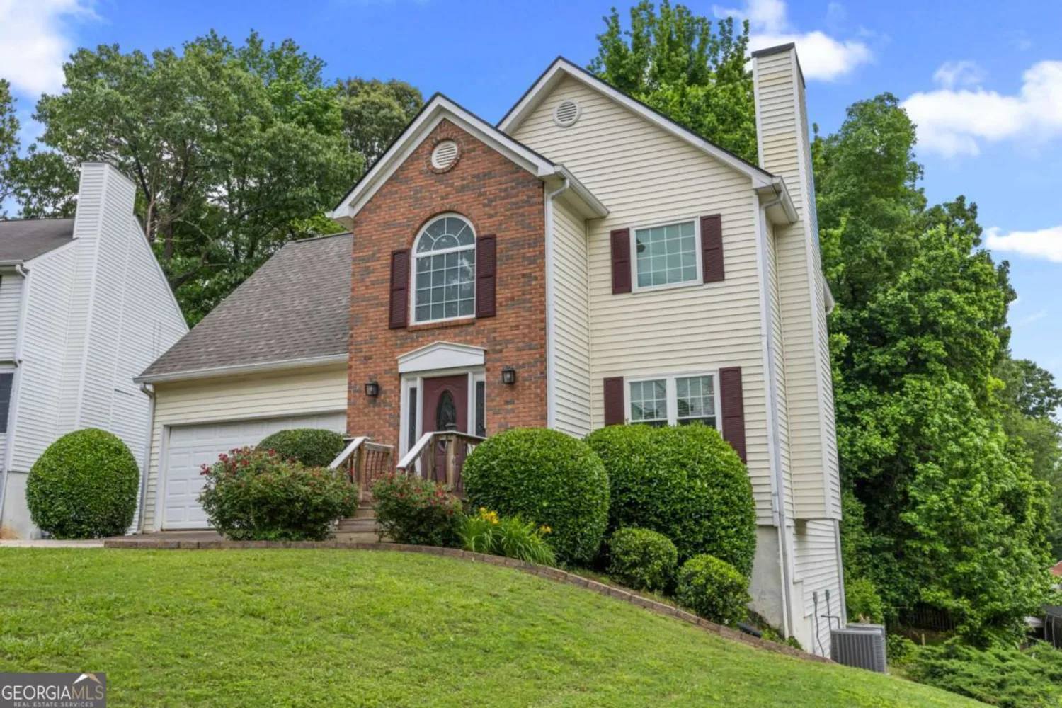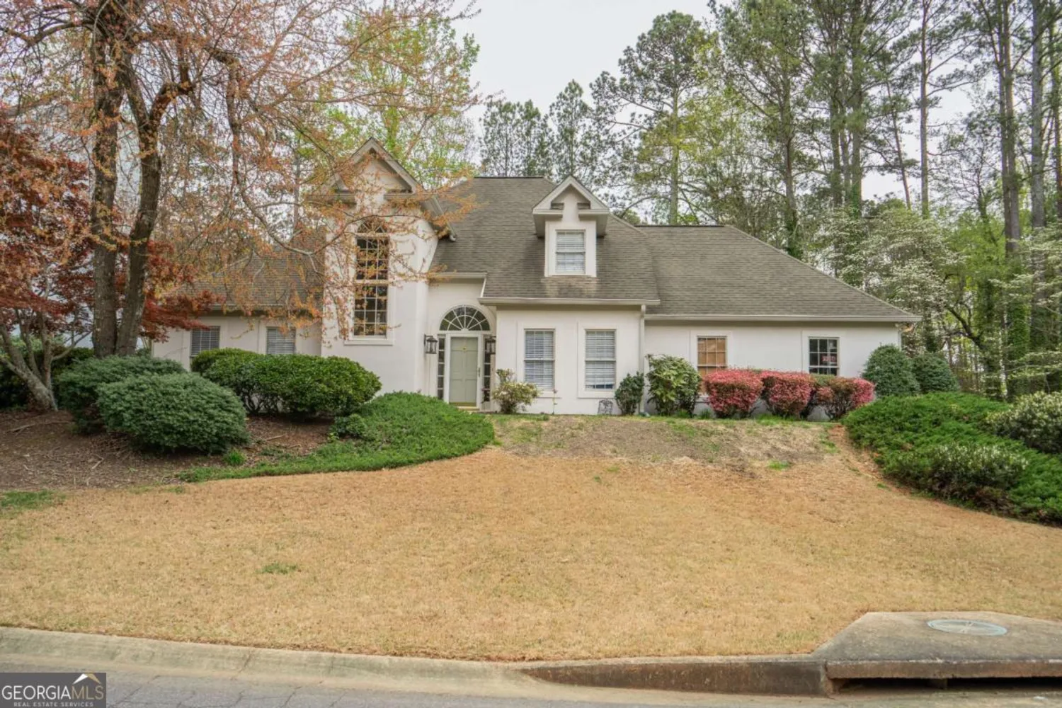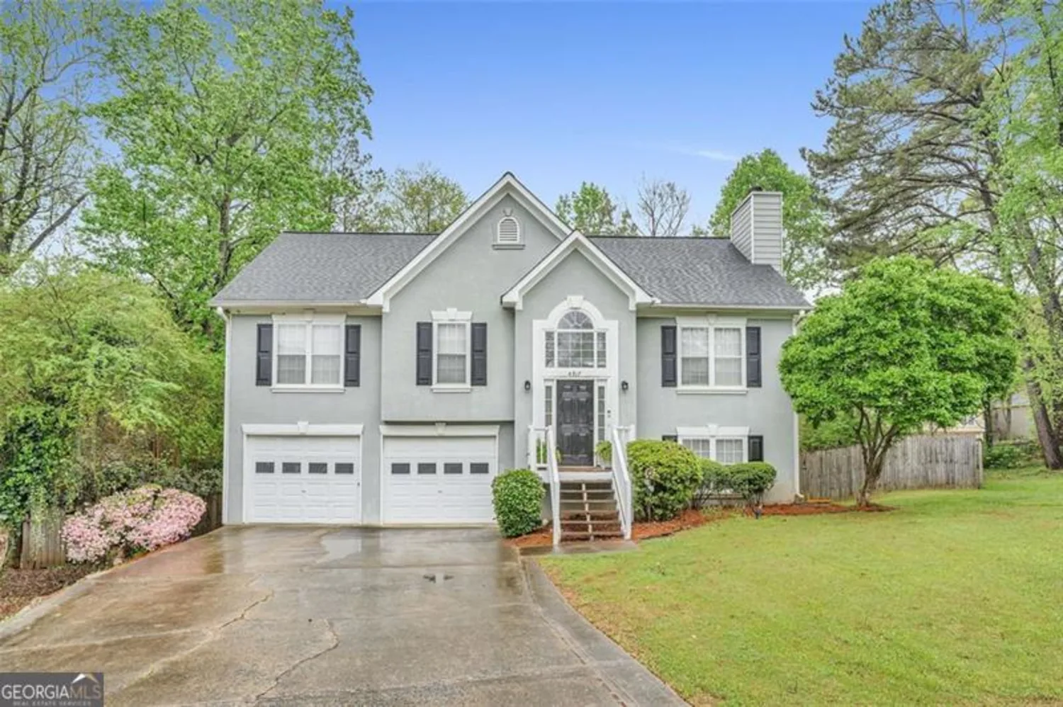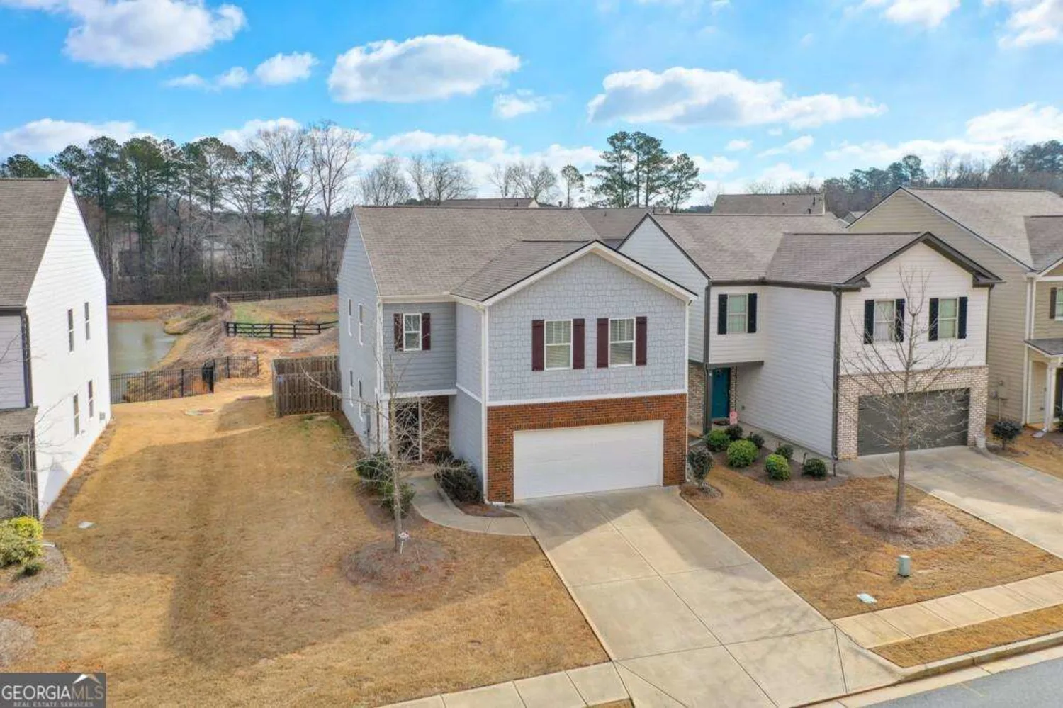144 boones ridge parkway seAcworth, GA 30102
144 boones ridge parkway seAcworth, GA 30102
Description
Come and see this beautiful, warm, inviting home. When you walk into this split level, the upstairs is complete with an oversized master with trey ceilings and 2 more bedrooms. Also, a master bathroom with a walk in closet. The kitchen has a private deck off the back and the dining room is separate for entertaining with nice high ceilings and the living room has a wonderful gas fireplace. Downstairs, you will find a wonderful area that can be a home office or an in-law suite. It has a nice large room which can be a bedroom and another room that can be a den. Right off the den are French doors opening to a covered patio with a private view. The downstairs is complete with a full bathroom featuring an updated walk in shower. Next, step into the 2 1/2 car garage. IT IS HUGE. Plenty of room for storage or a workshop and 2 cars. The backyard is very private with woods behind. The property backs up to Army Corps property with walking trails that run along Lake Allatoona and cannot be built on. This house has everything you need to love to come home every day. Home is occupied. Please make an appointment.
Property Details for 144 Boones Ridge Parkway SE
- Subdivision ComplexBOONES RIDGE
- Architectural StyleOther
- ExteriorBalcony
- Num Of Parking Spaces2
- Parking FeaturesGarage, Garage Door Opener
- Property AttachedYes
- Waterfront FeaturesNo Dock Or Boathouse
LISTING UPDATED:
- StatusActive
- MLS #10522293
- Days on Site5
- Taxes$3,985 / year
- HOA Fees$200 / month
- MLS TypeResidential
- Year Built1997
- Lot Size0.54 Acres
- CountryBartow
LISTING UPDATED:
- StatusActive
- MLS #10522293
- Days on Site5
- Taxes$3,985 / year
- HOA Fees$200 / month
- MLS TypeResidential
- Year Built1997
- Lot Size0.54 Acres
- CountryBartow
Building Information for 144 Boones Ridge Parkway SE
- StoriesTwo
- Year Built1997
- Lot Size0.5420 Acres
Payment Calculator
Term
Interest
Home Price
Down Payment
The Payment Calculator is for illustrative purposes only. Read More
Property Information for 144 Boones Ridge Parkway SE
Summary
Location and General Information
- Community Features: Park, Playground
- Directions: Take I-75 North to exit 277. Get off the interstate and turn left. Go about 2 miles and turn left onto Kellogg Creek rd. That road turns into Jacobs rd and follow that until you turn left into the subdivision.
- Coordinates: 34.095581,-84.661701
School Information
- Elementary School: Allatoona
- Middle School: South Central
- High School: Woodland
Taxes and HOA Information
- Parcel Number: 0117H0002047
- Tax Year: 2024
- Association Fee Includes: Maintenance Grounds
Virtual Tour
Parking
- Open Parking: No
Interior and Exterior Features
Interior Features
- Cooling: Ceiling Fan(s), Central Air, Electric
- Heating: Central
- Appliances: Dishwasher, Disposal, Electric Water Heater, Microwave, Refrigerator
- Basement: None
- Fireplace Features: Gas Starter
- Flooring: Hardwood
- Interior Features: High Ceilings, In-Law Floorplan, Tray Ceiling(s), Walk-In Closet(s)
- Levels/Stories: Two
- Kitchen Features: Pantry
- Foundation: Slab
- Bathrooms Total Integer: 3
- Bathrooms Total Decimal: 3
Exterior Features
- Construction Materials: Wood Siding
- Fencing: Back Yard, Wood
- Patio And Porch Features: Deck
- Roof Type: Composition
- Security Features: Smoke Detector(s)
- Laundry Features: In Hall, Laundry Closet
- Pool Private: No
Property
Utilities
- Sewer: Septic Tank
- Utilities: Cable Available, Electricity Available, Phone Available
- Water Source: Public, Well
- Electric: 220 Volts
Property and Assessments
- Home Warranty: Yes
- Property Condition: Resale
Green Features
Lot Information
- Common Walls: No Common Walls
- Lot Features: Private
- Waterfront Footage: No Dock Or Boathouse
Multi Family
- Number of Units To Be Built: Square Feet
Rental
Rent Information
- Land Lease: Yes
Public Records for 144 Boones Ridge Parkway SE
Tax Record
- 2024$3,985.00 ($332.08 / month)
Home Facts
- Beds4
- Baths3
- StoriesTwo
- Lot Size0.5420 Acres
- StyleSingle Family Residence
- Year Built1997
- APN0117H0002047
- CountyBartow
- Fireplaces1


