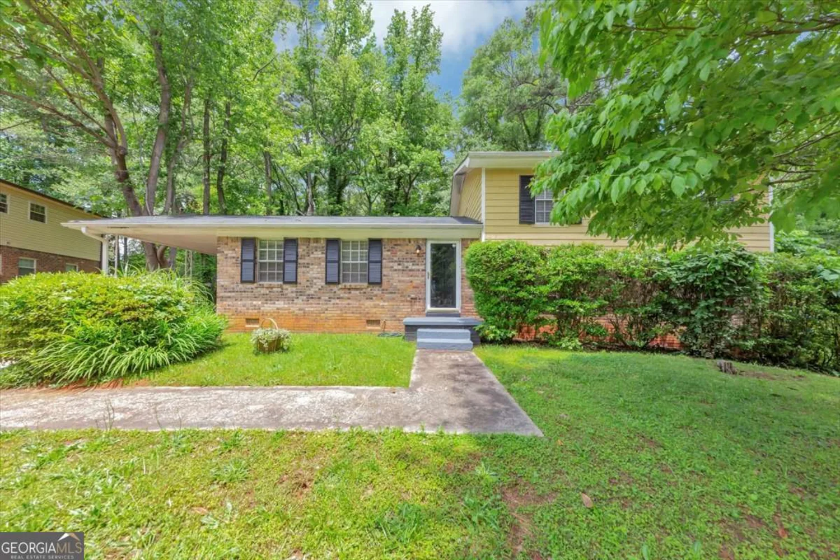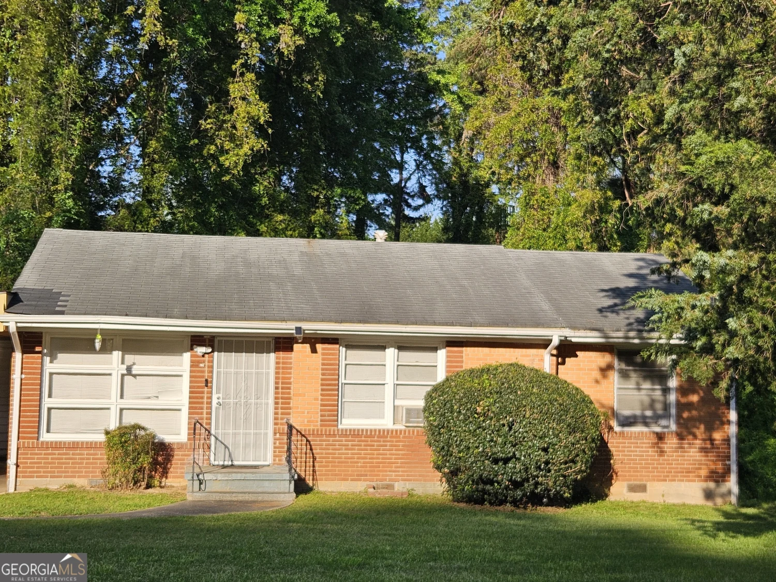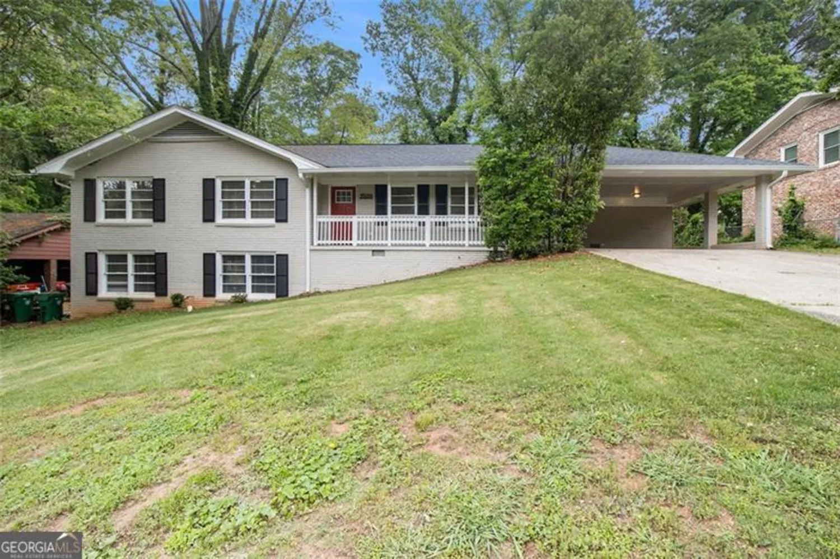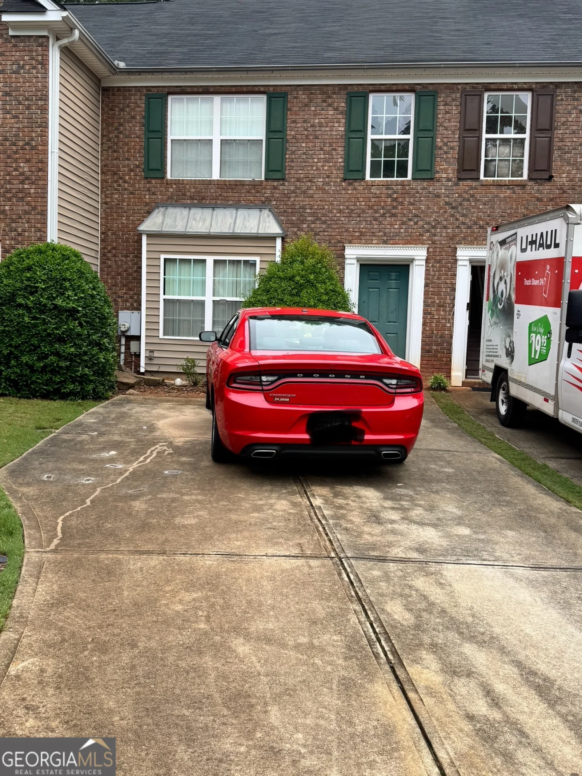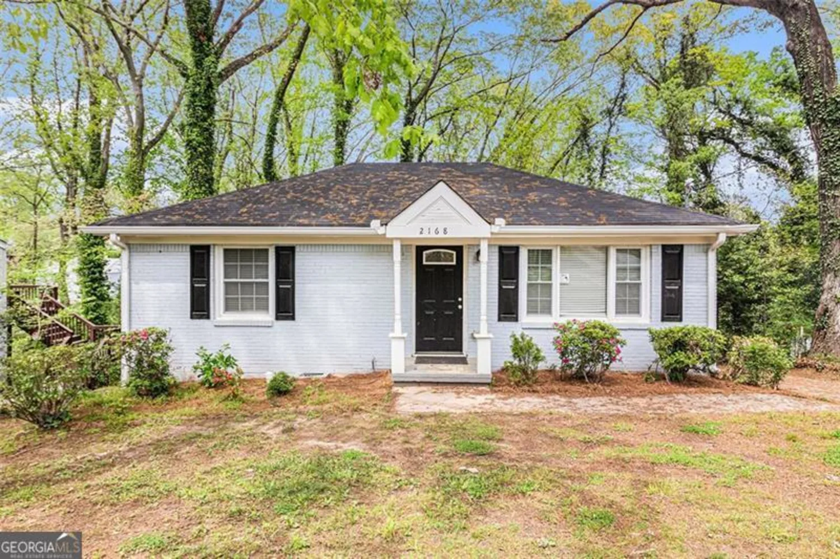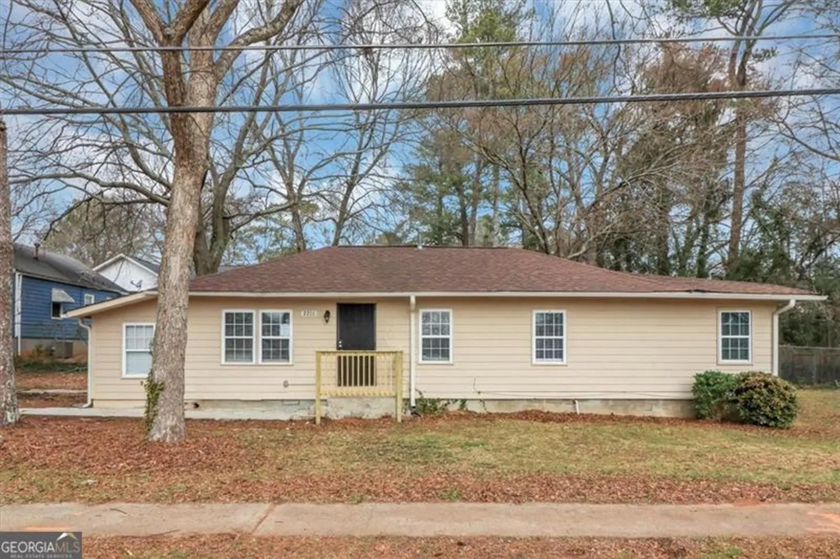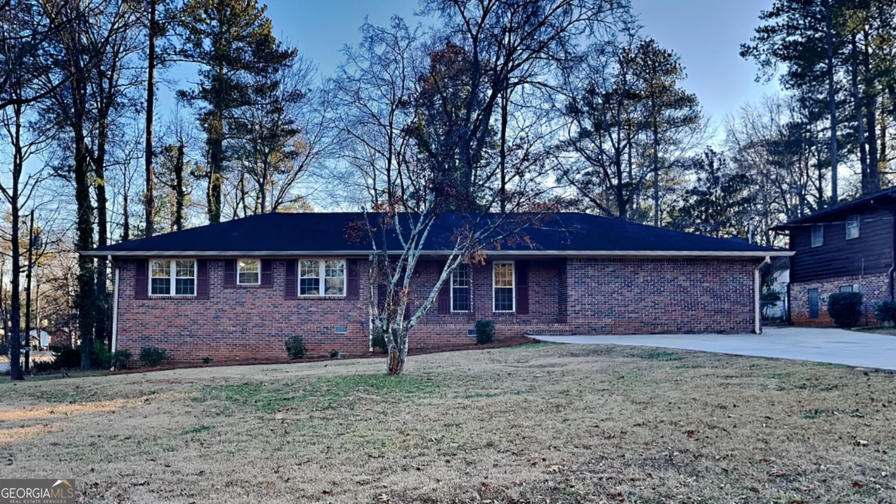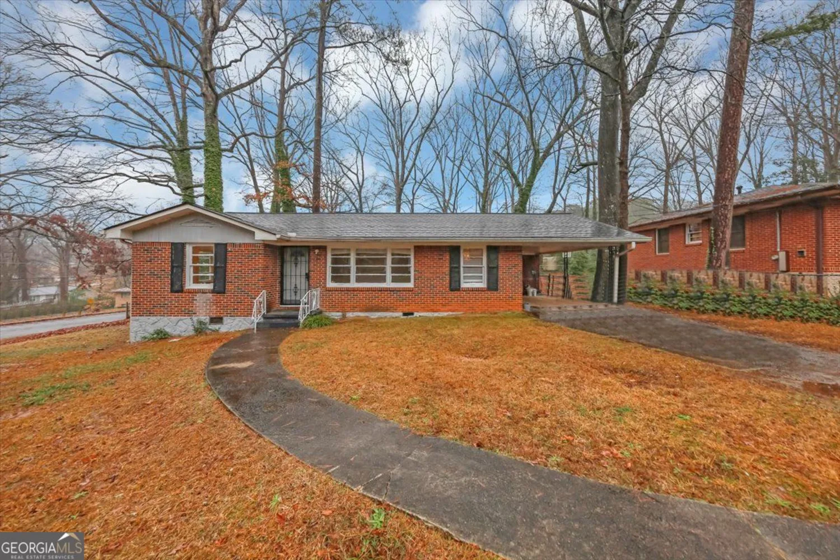2469 newgate driveDecatur, GA 30035
2469 newgate driveDecatur, GA 30035
Description
Welcome to this beautifully maintained 1-story home offering the perfect blend of comfort and style. Boasting 3 spacious bedrooms and 2 full bathrooms, this residence features a thoughtful layout ideal for families or those looking to downsize without compromising space. Step inside to a mix of vinyl, tile, and plush carpet flooring, creating a warm and inviting ambiance throughout. The kitchen is a true showstopper with white cabinetry, stone countertops, stainless steel appliances, and ample prep space for cooking and entertaining. Enjoy your morning coffee on the front porch or host summer barbecues on the back deck, overlooking a large, fenced backyard perfect for kids, pets, or future gardening plans. A private driveway offers convenient off-street parking. This home checks all the boxes move-in ready and full of charm. Don't miss your opportunity to own this gem!
Property Details for 2469 Newgate Drive
- Subdivision ComplexLeslie Estates
- Architectural StyleTraditional
- ExteriorOther
- Num Of Parking Spaces2
- Parking FeaturesParking Pad
- Property AttachedYes
LISTING UPDATED:
- StatusActive
- MLS #10522352
- Days on Site2
- Taxes$4,620 / year
- MLS TypeResidential
- Year Built1982
- Lot Size0.33 Acres
- CountryDeKalb
LISTING UPDATED:
- StatusActive
- MLS #10522352
- Days on Site2
- Taxes$4,620 / year
- MLS TypeResidential
- Year Built1982
- Lot Size0.33 Acres
- CountryDeKalb
Building Information for 2469 Newgate Drive
- StoriesOne
- Year Built1982
- Lot Size0.3300 Acres
Payment Calculator
Term
Interest
Home Price
Down Payment
The Payment Calculator is for illustrative purposes only. Read More
Property Information for 2469 Newgate Drive
Summary
Location and General Information
- Community Features: None
- Directions: Take I-285 to exit 44 (Glenwood Rd), go east, turn right on Columbia Dr, left on Newgate DrCo2469 will be on your right.
- Coordinates: 33.727237,-84.214929
School Information
- Elementary School: Canby Lane
- Middle School: Mary Mcleod Bethune
- High School: Towers
Taxes and HOA Information
- Parcel Number: 1515802082
- Tax Year: 2024
- Association Fee Includes: None
Virtual Tour
Parking
- Open Parking: Yes
Interior and Exterior Features
Interior Features
- Cooling: Ceiling Fan(s), Central Air
- Heating: Central, Natural Gas
- Appliances: Dishwasher, Microwave, Refrigerator
- Basement: None
- Flooring: Carpet, Vinyl
- Interior Features: Master On Main Level, Other
- Levels/Stories: One
- Window Features: Window Treatments
- Foundation: Slab
- Main Bedrooms: 3
- Bathrooms Total Integer: 2
- Main Full Baths: 2
- Bathrooms Total Decimal: 2
Exterior Features
- Construction Materials: Brick, Wood Siding
- Roof Type: Composition
- Security Features: Smoke Detector(s)
- Laundry Features: Other
- Pool Private: No
Property
Utilities
- Sewer: Public Sewer
- Utilities: Other
- Water Source: Private
Property and Assessments
- Home Warranty: Yes
- Property Condition: Resale
Green Features
Lot Information
- Above Grade Finished Area: 1402
- Common Walls: No Common Walls
- Lot Features: None
Multi Family
- Number of Units To Be Built: Square Feet
Rental
Rent Information
- Land Lease: Yes
Public Records for 2469 Newgate Drive
Tax Record
- 2024$4,620.00 ($385.00 / month)
Home Facts
- Beds3
- Baths2
- Total Finished SqFt1,402 SqFt
- Above Grade Finished1,402 SqFt
- StoriesOne
- Lot Size0.3300 Acres
- StyleSingle Family Residence
- Year Built1982
- APN1515802082
- CountyDeKalb


