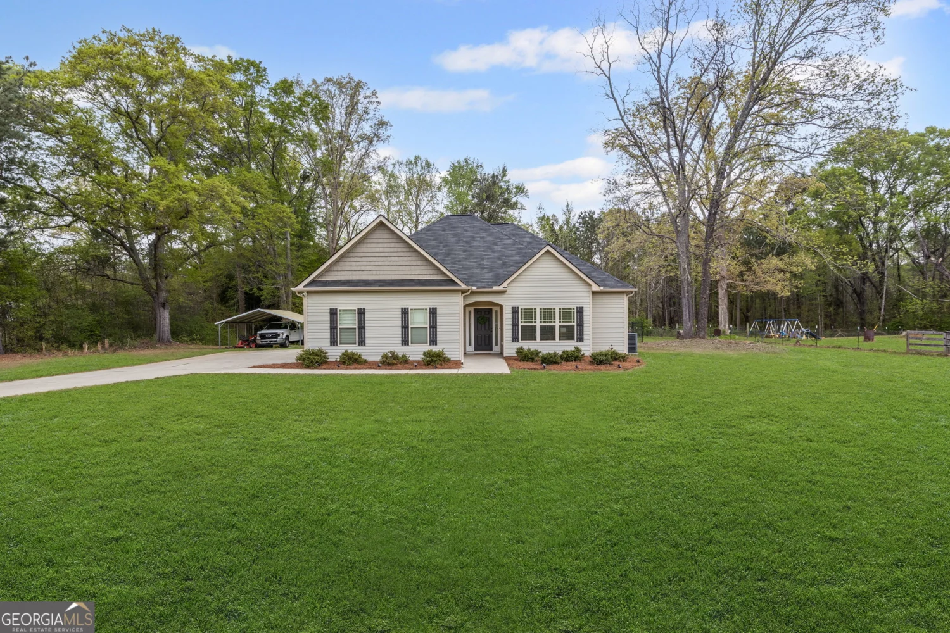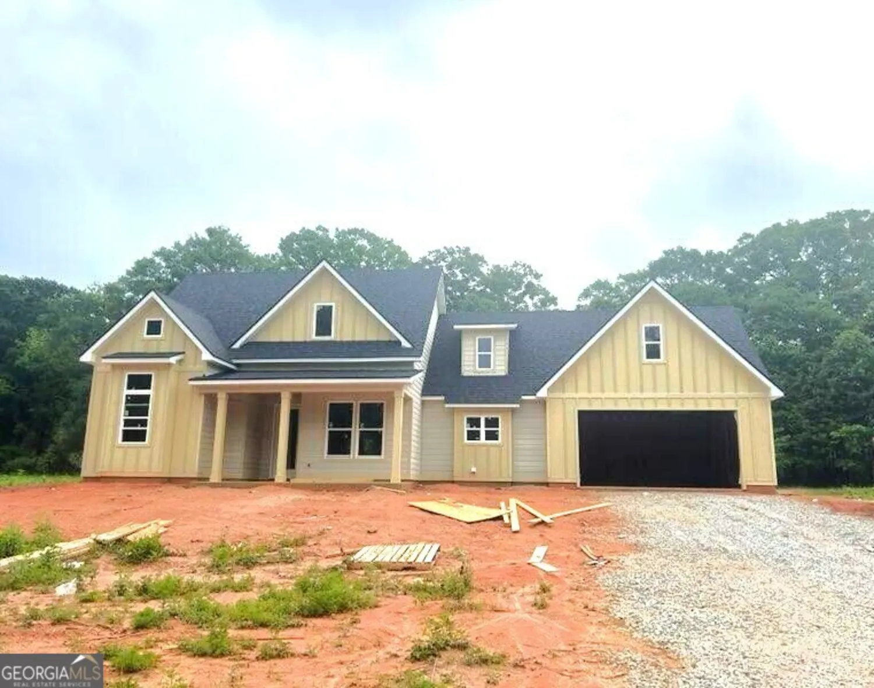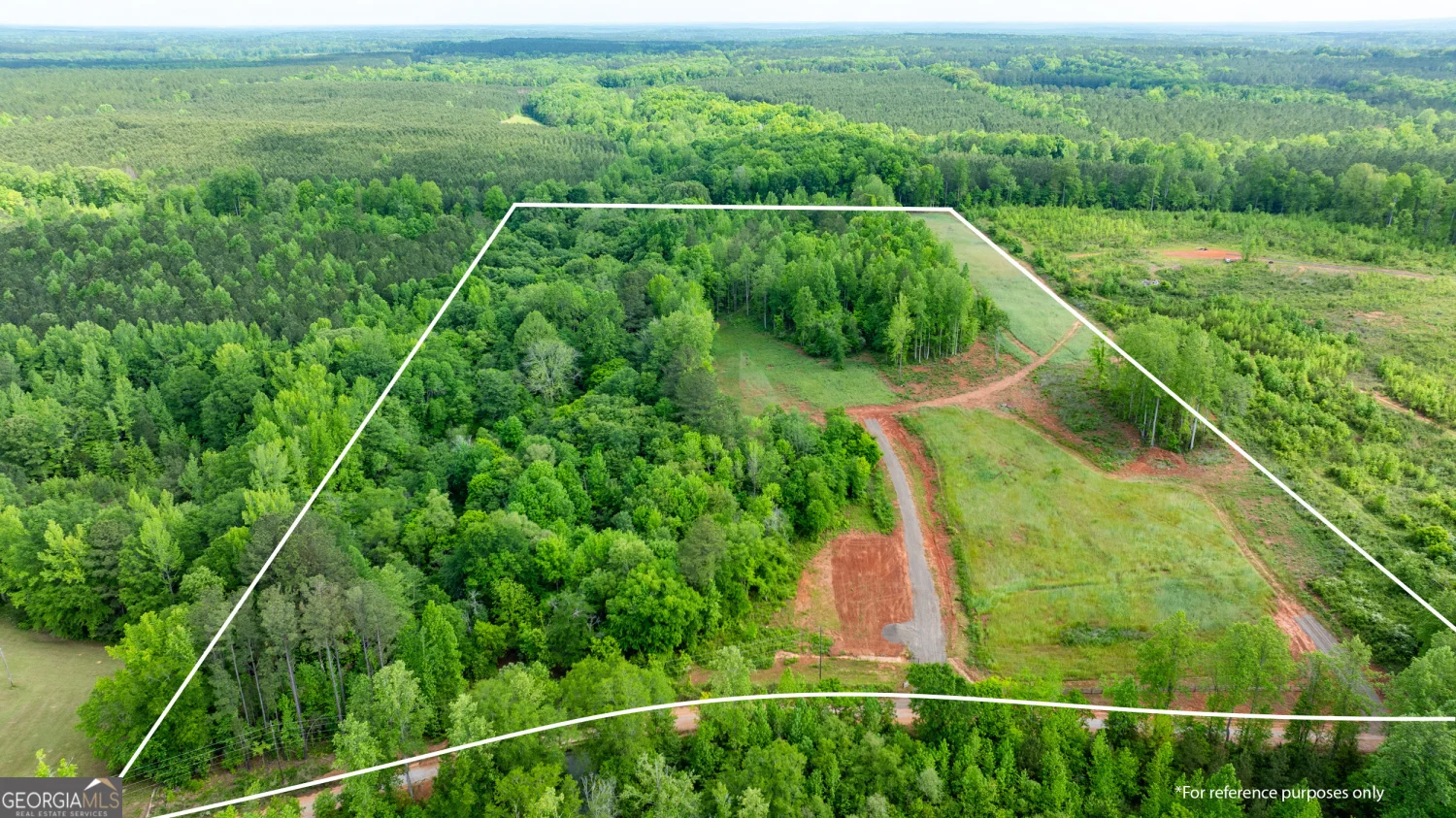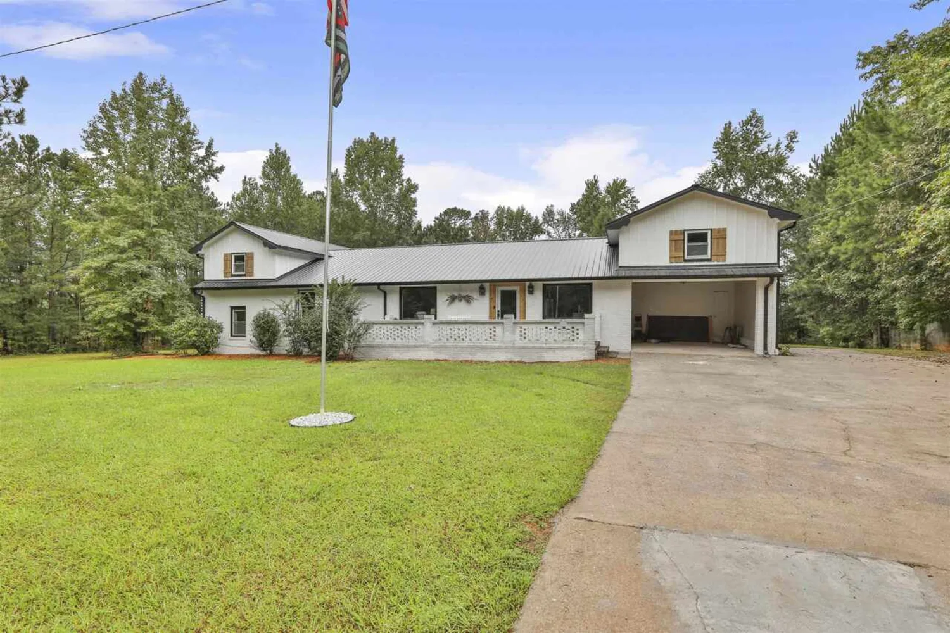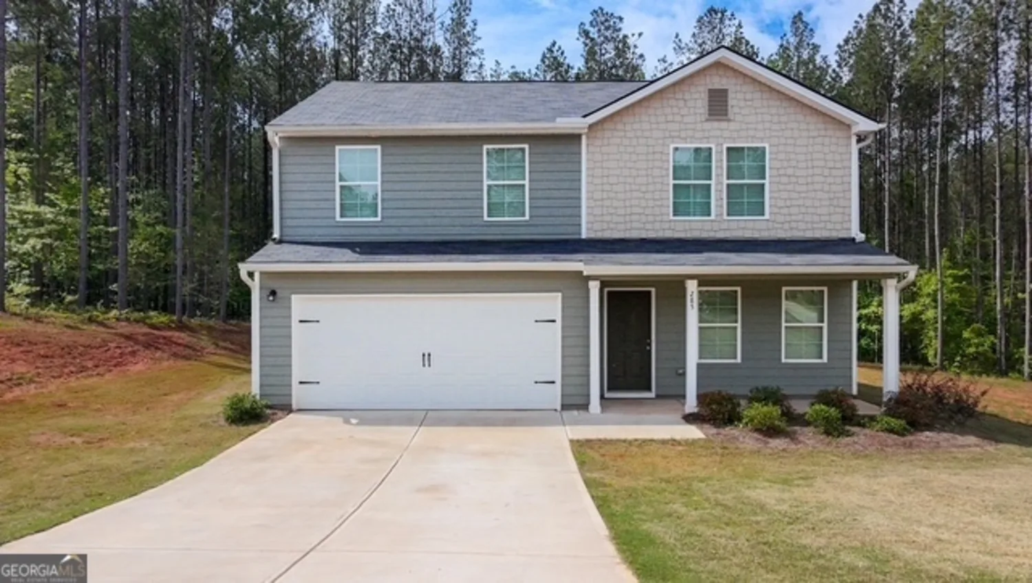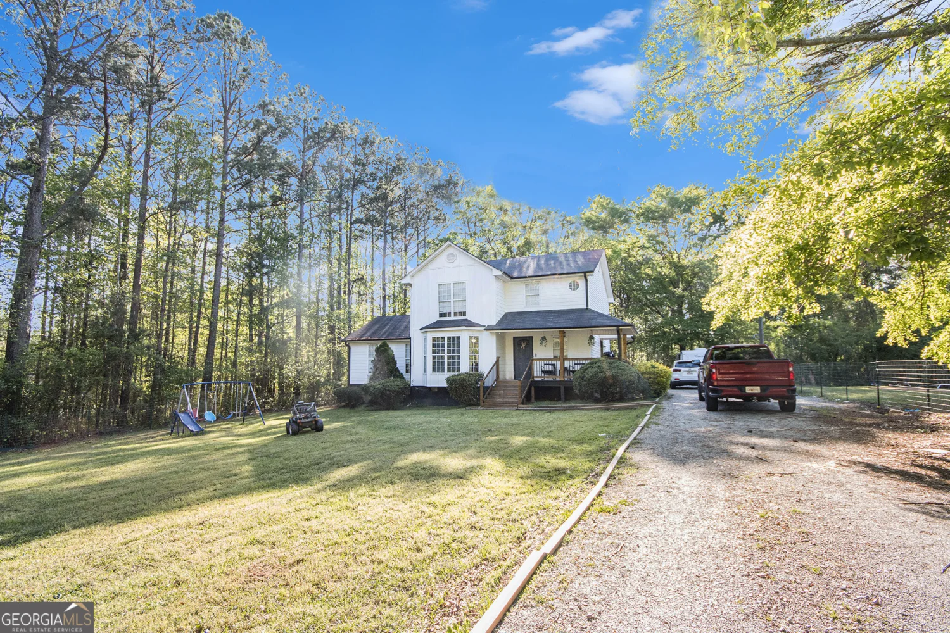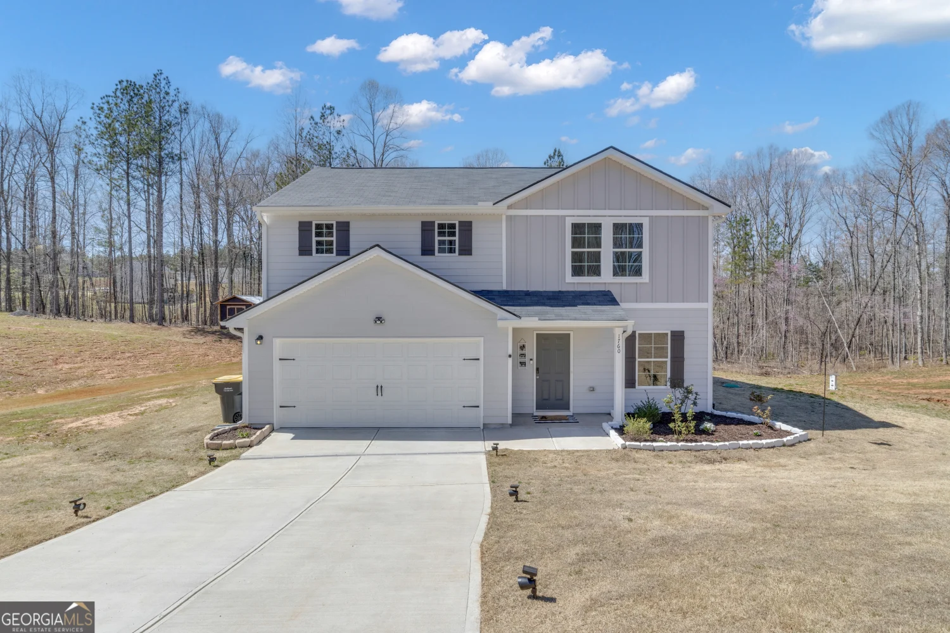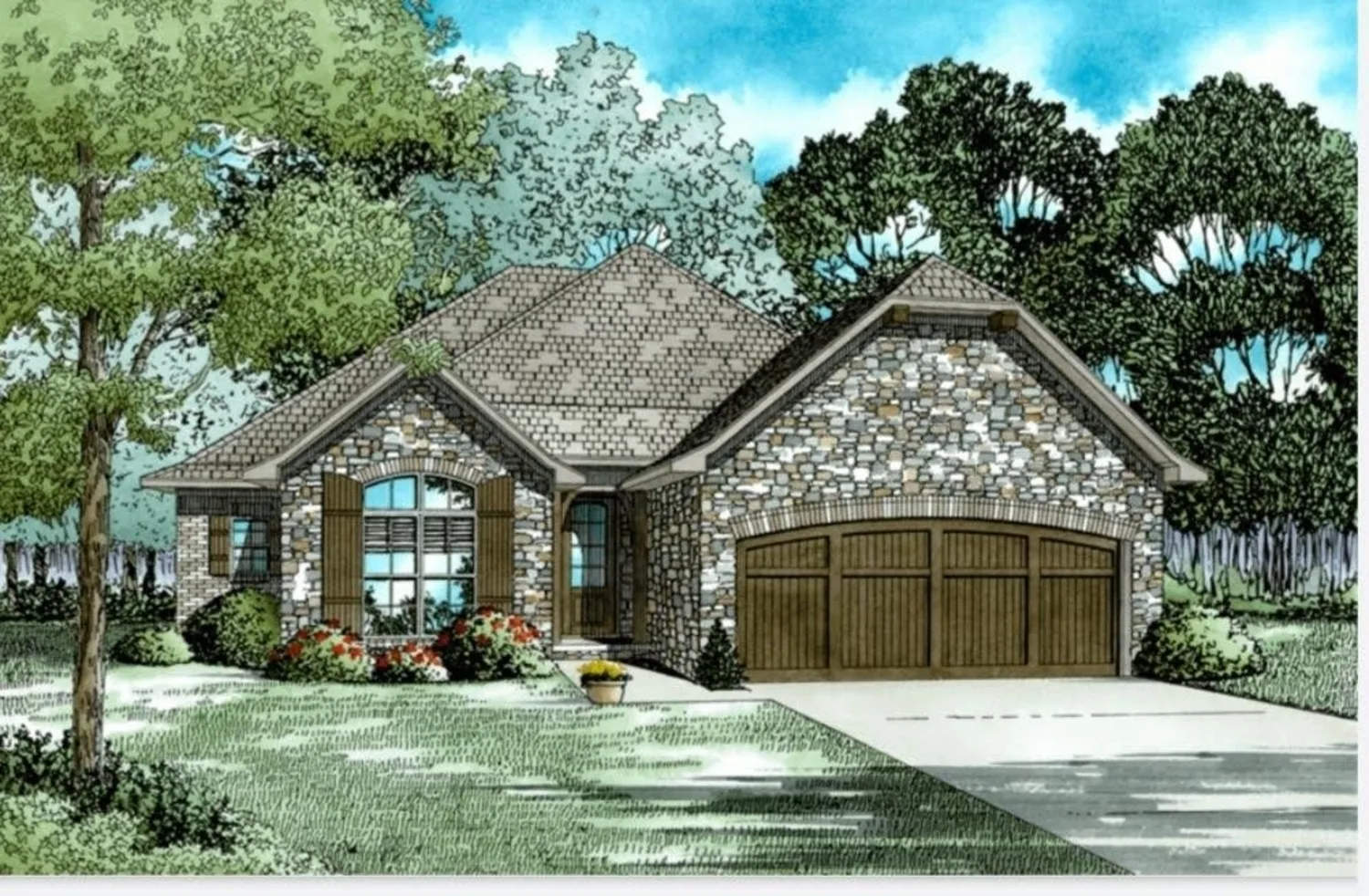329 strickland drLuthersville, GA 30251
329 strickland drLuthersville, GA 30251
Description
Escape to the tranquility of country living with this stunning lakefront property nestled on 3 beautifully wooded and open acres. This one-of-a-kind retreat offers the perfect blend of privacy, natural beauty and comfort-ideal for those seeking a slower pace. Wake up to breathtaking views of the water from your own backyard, with direct lake access perfect for fishing, kayaking, or simply relaxing on the shoreline. Enjoy evenings by the lakeside firepit on your own peninsula while listening to the sounds of fish jumping and geese chattering. The property's expansive lawn and mature trees offer ample space for outdoor entertaining, gardening, or even adding a workshop. Inside, the home features warm, inviting interiors. Vaulted ceiling, built-ins and a cozy fireplace in the family room offer a great place to relax. Kitchen has been remodeled with new counters and tiled backsplash. The master suite offer a large bedroom with trey ceiling and a new spa retreat bath that features electric fireplace overlooking the jetted tub. There are two additional bedrooms and bath on the main level and a bedroom and bonus room upstairs. The wraparound front porch offers a fantastic spot to enjoy morning coffee or evening meal. Off the garage with a door to the exterior if a half bath, great for use when you are enjoying the outdoor lifestyle this home has without having to go in the house. Located in the heart of the countryside, this home offers peace and seclusion while still being within a easy drive to shopping, restaurants and more. It's more than a home-it's a lifestyle.
Property Details for 329 Strickland Dr
- Subdivision Complex3 Acres Lakefront
- Architectural StyleTraditional
- Num Of Parking Spaces2
- Parking FeaturesAttached, Garage, Garage Door Opener, Kitchen Level, RV/Boat Parking, Side/Rear Entrance
- Property AttachedNo
- Waterfront FeaturesLake, Private
LISTING UPDATED:
- StatusActive
- MLS #10522378
- Days on Site0
- Taxes$4,578 / year
- MLS TypeResidential
- Year Built2002
- Lot Size3.04 Acres
- CountryMeriwether
LISTING UPDATED:
- StatusActive
- MLS #10522378
- Days on Site0
- Taxes$4,578 / year
- MLS TypeResidential
- Year Built2002
- Lot Size3.04 Acres
- CountryMeriwether
Building Information for 329 Strickland Dr
- StoriesTwo
- Year Built2002
- Lot Size3.0400 Acres
Payment Calculator
Term
Interest
Home Price
Down Payment
The Payment Calculator is for illustrative purposes only. Read More
Property Information for 329 Strickland Dr
Summary
Location and General Information
- Community Features: None
- Directions: HWY 85 south from Senoia to Alvaton Rd to right on Strickland Town Rd. Stay on Strickland Town Rd at stop sign. Strickland Rd is on the left. House is 1,000' feet on the right. From downtown Luthersville, take Main St to Strickland Town Rd to R on Strickland Rd
- View: Lake
- Coordinates: 33.210685,-84.674805
School Information
- Elementary School: Unity
- Middle School: Greenville
- High School: Greenville
Taxes and HOA Information
- Parcel Number: 091041010
- Tax Year: 2025
- Association Fee Includes: None
Virtual Tour
Parking
- Open Parking: No
Interior and Exterior Features
Interior Features
- Cooling: Ceiling Fan(s), Central Air
- Heating: Central
- Appliances: Dishwasher, Microwave, Oven/Range (Combo), Stainless Steel Appliance(s)
- Basement: Crawl Space
- Fireplace Features: Family Room, Other
- Flooring: Carpet, Hardwood, Tile
- Interior Features: Bookcases, Double Vanity, High Ceilings, Master On Main Level, Separate Shower, Tile Bath, Tray Ceiling(s), Vaulted Ceiling(s), Walk-In Closet(s)
- Levels/Stories: Two
- Window Features: Double Pane Windows
- Kitchen Features: Breakfast Area, Pantry, Solid Surface Counters
- Main Bedrooms: 3
- Total Half Baths: 1
- Bathrooms Total Integer: 3
- Main Full Baths: 2
- Bathrooms Total Decimal: 2
Exterior Features
- Construction Materials: Brick, Vinyl Siding
- Patio And Porch Features: Porch
- Roof Type: Composition
- Spa Features: Bath
- Laundry Features: In Hall
- Pool Private: No
Property
Utilities
- Sewer: Septic Tank
- Utilities: Electricity Available
- Water Source: Well
Property and Assessments
- Home Warranty: Yes
- Property Condition: Resale
Green Features
Lot Information
- Above Grade Finished Area: 2531
- Lot Features: Level, Open Lot, Private
- Waterfront Footage: Lake, Private
Multi Family
- Number of Units To Be Built: Square Feet
Rental
Rent Information
- Land Lease: Yes
Public Records for 329 Strickland Dr
Tax Record
- 2025$4,578.00 ($381.50 / month)
Home Facts
- Beds4
- Baths2
- Total Finished SqFt2,531 SqFt
- Above Grade Finished2,531 SqFt
- StoriesTwo
- Lot Size3.0400 Acres
- StyleSingle Family Residence
- Year Built2002
- APN091041010
- CountyMeriwether
- Fireplaces2


