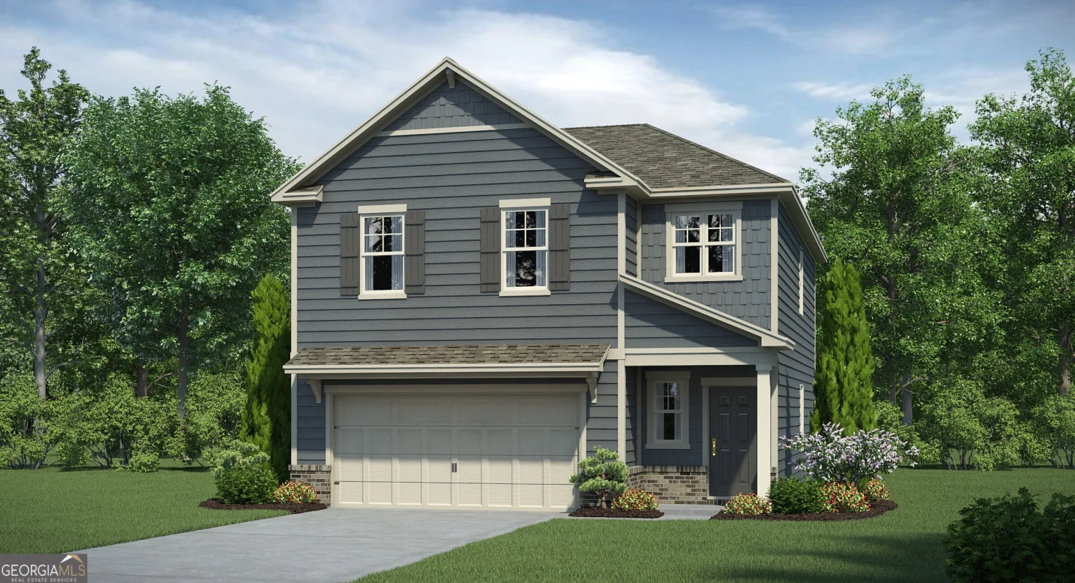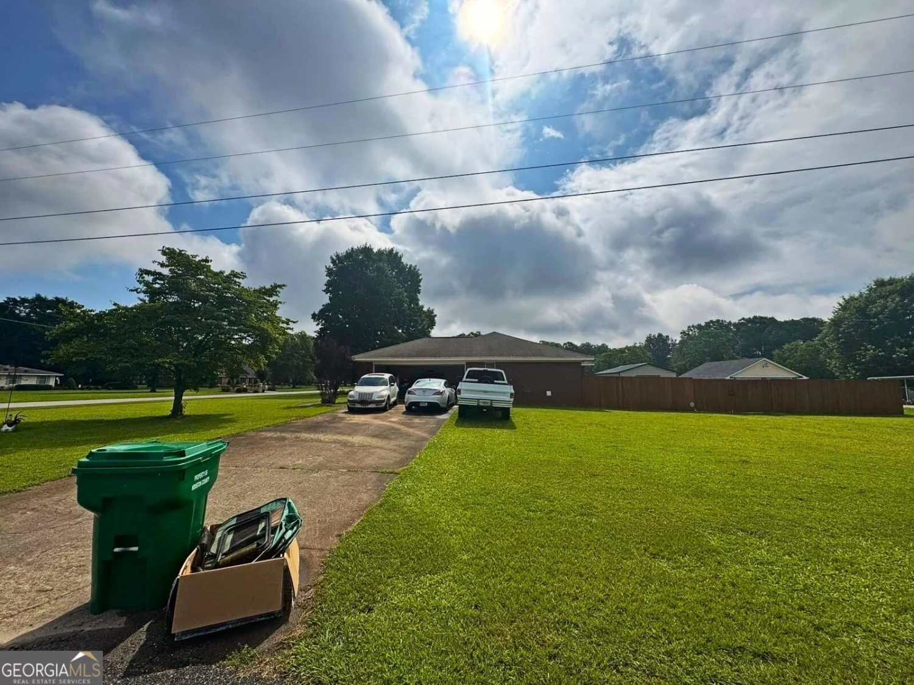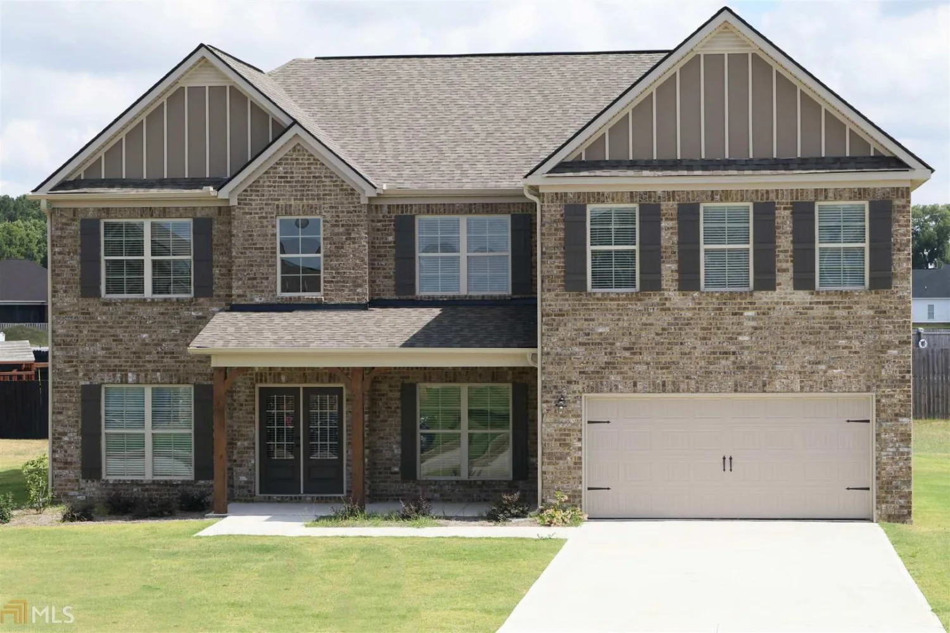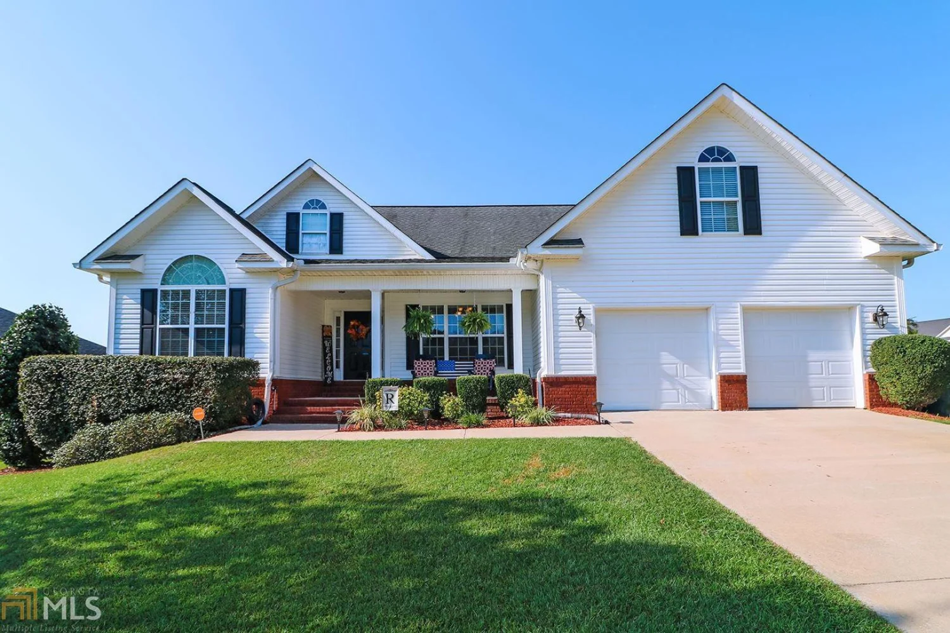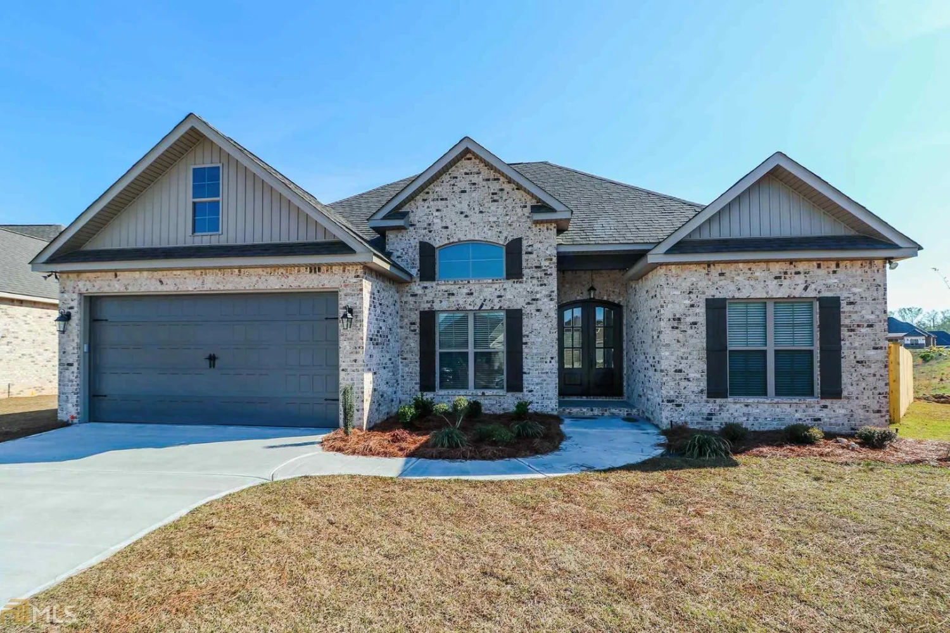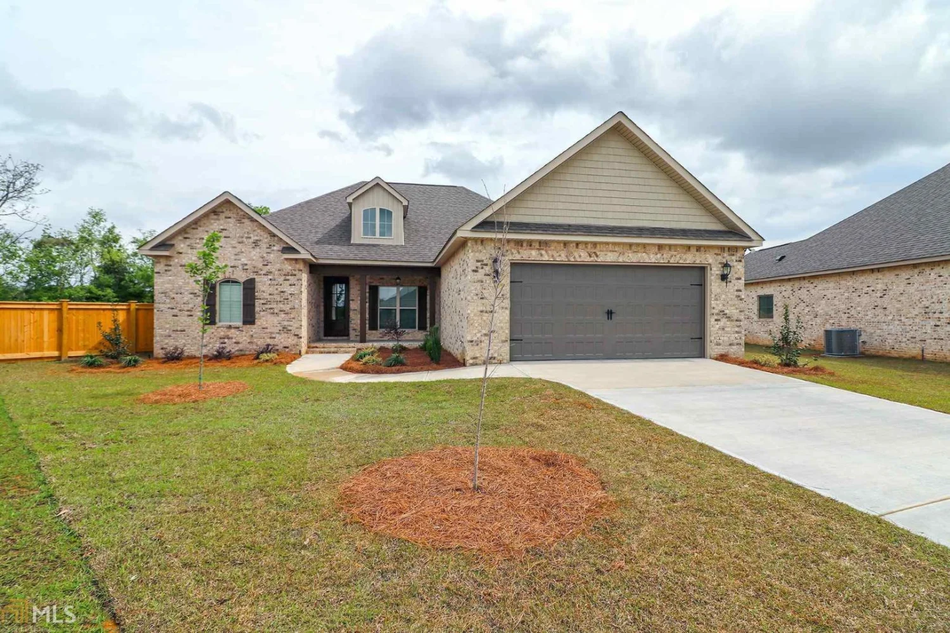102 blackstone courtKathleen, GA 31047
102 blackstone courtKathleen, GA 31047
Description
Welcome home! This beautifully maintained 3-bedroom, 2-bathroom residence features updated flooring and a convenient master suite on the main level. The unique drive-through garage offers added convenience for parking or storage. Located in a highly sought-after school district, this home combines comfort, functionality, and location. Don't miss your opportunity-schedule your showing today!
Property Details for 102 Blackstone Court
- Subdivision ComplexWooden Eagle Plantation
- Architectural StyleRanch
- Parking FeaturesGarage, Garage Door Opener, Kitchen Level
- Property AttachedYes
LISTING UPDATED:
- StatusActive
- MLS #10522476
- Days on Site14
- Taxes$2,965.98 / year
- MLS TypeResidential
- Year Built2005
- Lot Size0.25 Acres
- CountryHouston
LISTING UPDATED:
- StatusActive
- MLS #10522476
- Days on Site14
- Taxes$2,965.98 / year
- MLS TypeResidential
- Year Built2005
- Lot Size0.25 Acres
- CountryHouston
Building Information for 102 Blackstone Court
- StoriesOne
- Year Built2005
- Lot Size0.2500 Acres
Payment Calculator
Term
Interest
Home Price
Down Payment
The Payment Calculator is for illustrative purposes only. Read More
Property Information for 102 Blackstone Court
Summary
Location and General Information
- Community Features: None
- Directions: From I75 at Exit 142 Take GA-96 E/SR 96 E Turn Right onto Cohen Walker Dr, Turn right onto Lake Joy Rd, Turn right into Wooded Eagle Plantation Home on Left
- Coordinates: 32.527202,-83.692494
School Information
- Elementary School: Langston Road
- Middle School: Mossy Creek
- High School: Perry
Taxes and HOA Information
- Parcel Number: 0P0570 008000
- Tax Year: 23
- Association Fee Includes: None
- Tax Lot: 8
Virtual Tour
Parking
- Open Parking: No
Interior and Exterior Features
Interior Features
- Cooling: Ceiling Fan(s), Central Air, Electric
- Heating: Central, Electric
- Appliances: Dishwasher, Microwave, Oven/Range (Combo)
- Basement: None
- Fireplace Features: Gas Log, Gas Starter
- Flooring: Carpet, Laminate
- Interior Features: Master On Main Level, Separate Shower, Soaking Tub, Split Bedroom Plan, Walk-In Closet(s)
- Levels/Stories: One
- Kitchen Features: Breakfast Area, Pantry
- Foundation: Slab
- Main Bedrooms: 3
- Bathrooms Total Integer: 2
- Main Full Baths: 2
- Bathrooms Total Decimal: 2
Exterior Features
- Construction Materials: Vinyl Siding
- Fencing: Back Yard, Privacy, Wood
- Patio And Porch Features: Patio, Porch, Screened
- Roof Type: Composition
- Security Features: Smoke Detector(s)
- Laundry Features: In Kitchen
- Pool Private: No
Property
Utilities
- Sewer: Public Sewer
- Utilities: High Speed Internet, Sewer Connected, Water Available
- Water Source: Public
Property and Assessments
- Home Warranty: Yes
- Property Condition: Resale
Green Features
Lot Information
- Above Grade Finished Area: 1626
- Common Walls: No Common Walls
- Lot Features: Sloped
Multi Family
- Number of Units To Be Built: Square Feet
Rental
Rent Information
- Land Lease: Yes
Public Records for 102 Blackstone Court
Tax Record
- 23$2,965.98 ($247.17 / month)
Home Facts
- Beds3
- Baths2
- Total Finished SqFt1,626 SqFt
- Above Grade Finished1,626 SqFt
- StoriesOne
- Lot Size0.2500 Acres
- StyleSingle Family Residence
- Year Built2005
- APN0P0570 008000
- CountyHouston
- Fireplaces1




