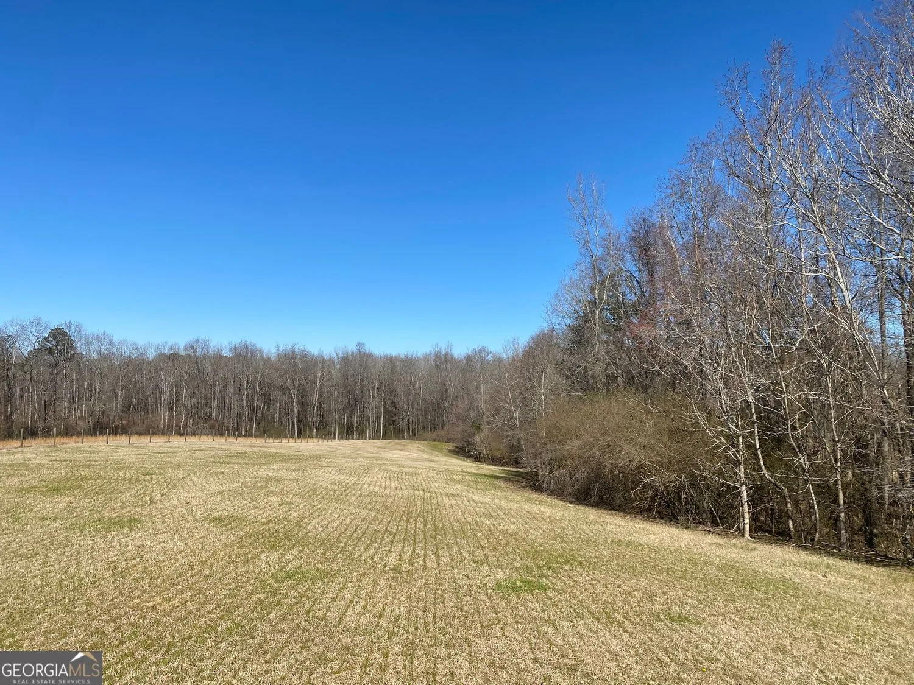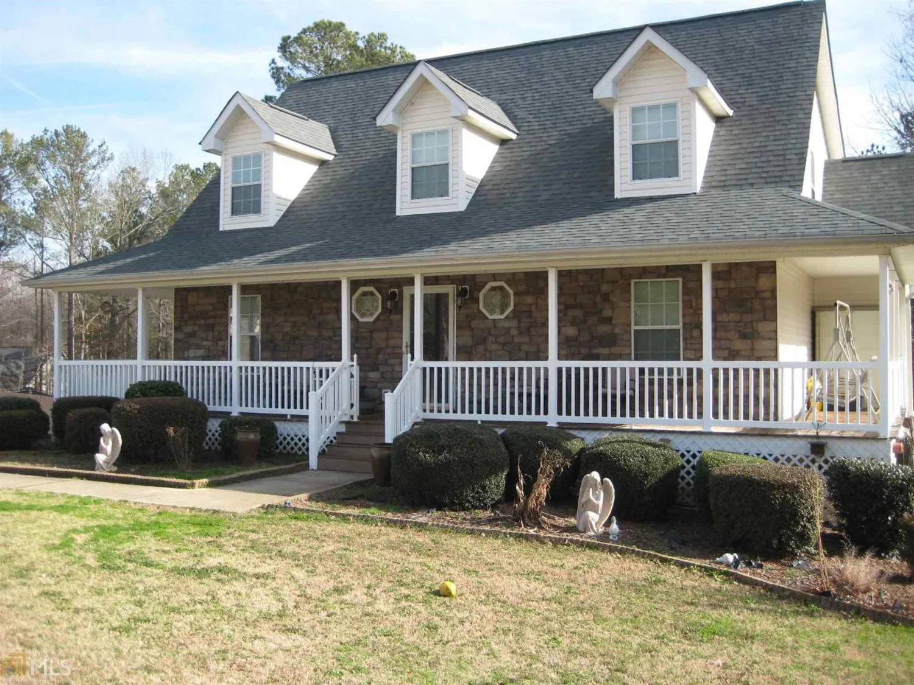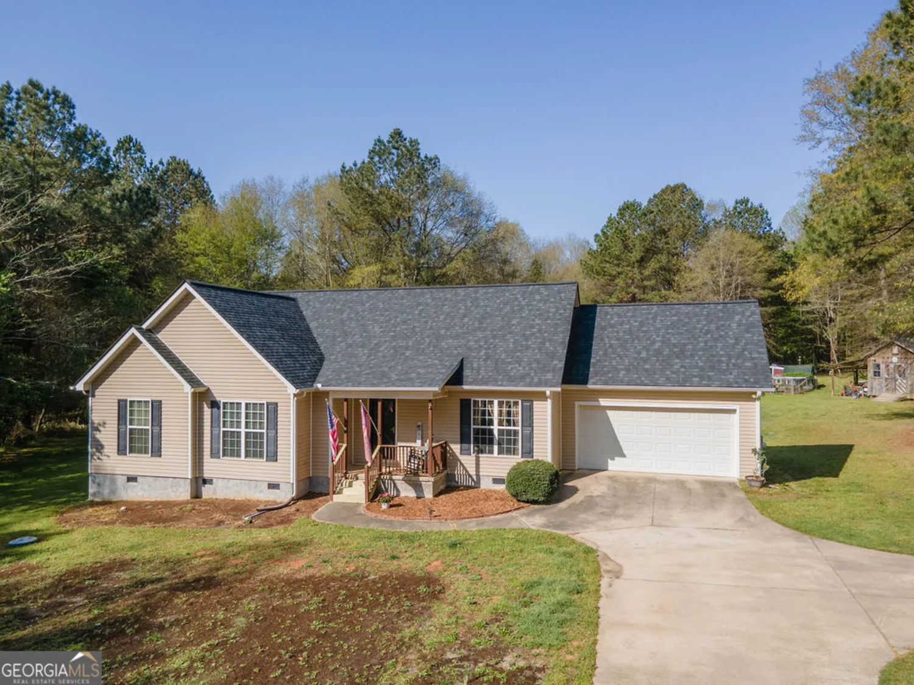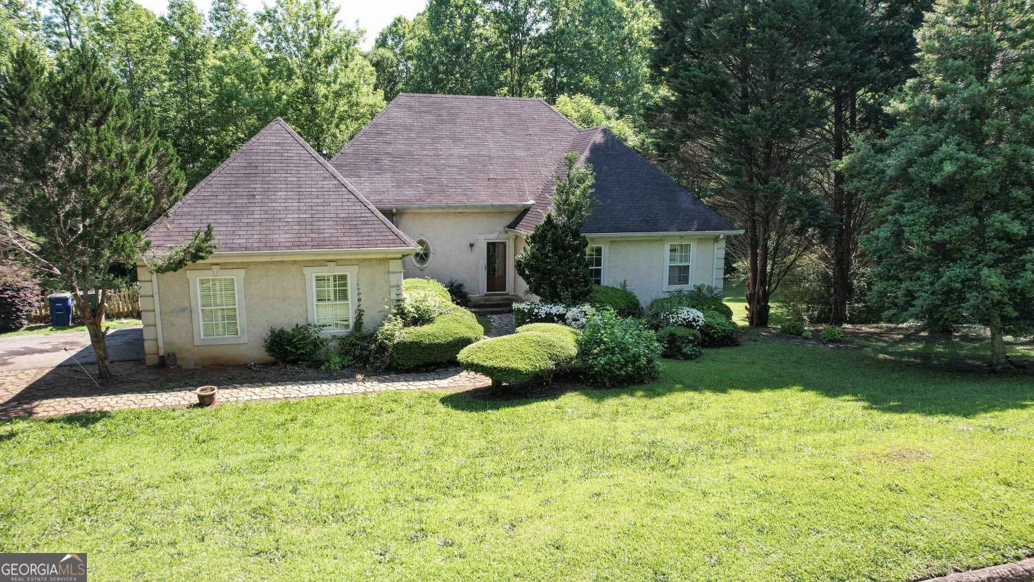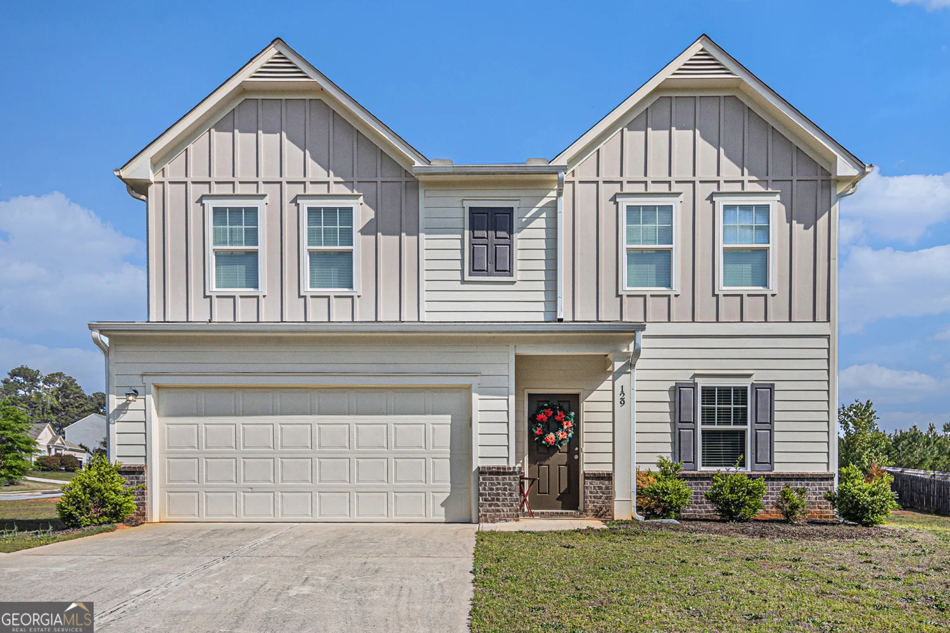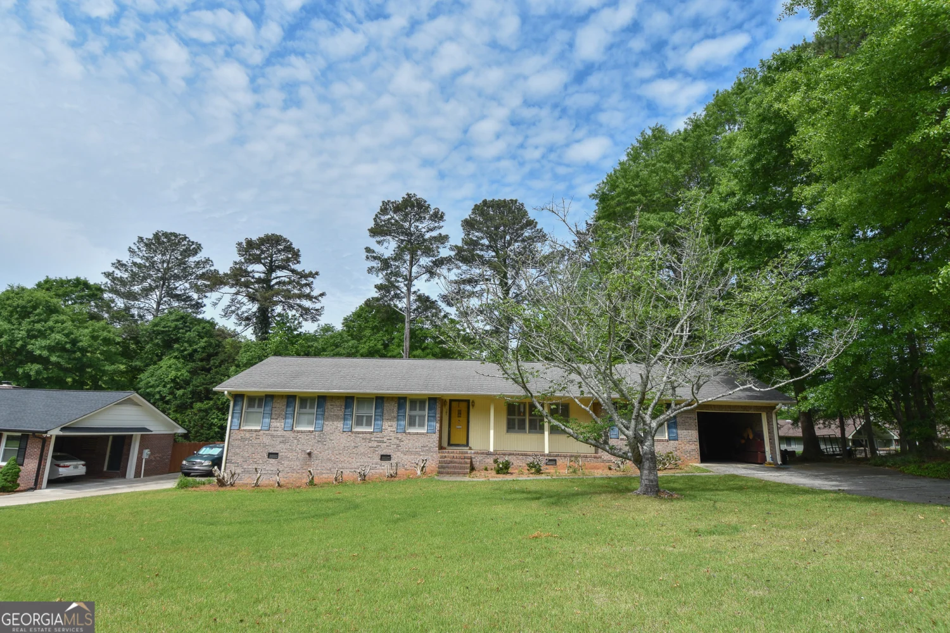104 n stewart laneGriffin, GA 30224
$314,900Price
3Beds
2Baths
1,632 Sq.Ft.$193 / Sq.Ft.
1,632Sq.Ft.
$193per Sq.Ft.
$314,900Price
3Beds
2Baths
1,632$192.95 / Sq.Ft.
104 n stewart laneGriffin, GA 30224
Description
Like New in Runaway Lakes. 232 feet of lake front with dock. 2 Car Garage, 2 Car Carport, 2 Storage Buildings. Large Deck with all the lake views. Completely remodeled in 2022.
Property Details for 104 N Stewart Lane
- Subdivision ComplexRunaway Lakes
- Architectural StyleRanch
- ExteriorDock, Other
- Num Of Parking Spaces8
- Parking FeaturesAttached, Carport, Detached, Garage, Garage Door Opener, Kitchen Level, Side/Rear Entrance, Storage
- Property AttachedYes
- Waterfront FeaturesLake, Lake Privileges
LISTING UPDATED:
- StatusActive
- MLS #10522488
- Days on Site0
- Taxes$2,473 / year
- HOA Fees$150 / month
- MLS TypeResidential
- Year Built1983
- Lot Size1.00 Acres
- CountrySpalding
LISTING UPDATED:
- StatusActive
- MLS #10522488
- Days on Site0
- Taxes$2,473 / year
- HOA Fees$150 / month
- MLS TypeResidential
- Year Built1983
- Lot Size1.00 Acres
- CountrySpalding
Building Information for 104 N Stewart Lane
- StoriesOne
- Year Built1983
- Lot Size1.0000 Acres
Payment Calculator
$1,895 per month30 year fixed, 7.00% Interest
Principal and Interest$1,676.03
Property Taxes$206.08
HOA Dues$12.5
Term
Interest
Home Price
Down Payment
The Payment Calculator is for illustrative purposes only. Read More
Property Information for 104 N Stewart Lane
Summary
Location and General Information
- Community Features: Lake
- Directions: I-75S Exit 205; Right on Hwy 16; L on South McDonough Road; L on Rehoboth Road; R into Runaway Lakes Subdivision on Runaway Lake Drive; Slight R to Stay on Runaway Lakes Drive; R on N. Stewart
- View: Lake
- Coordinates: 33.206179,-84.165592
School Information
- Elementary School: Futral Road
- Middle School: Rehoboth Road
- High School: Spalding
Taxes and HOA Information
- Parcel Number: 223A03037
- Tax Year: 2023
- Association Fee Includes: Other
- Tax Lot: 4
Virtual Tour
Parking
- Open Parking: No
Interior and Exterior Features
Interior Features
- Cooling: Ceiling Fan(s), Central Air, Electric
- Heating: Central, Electric, Forced Air
- Appliances: Convection Oven, Dishwasher, Oven/Range (Combo)
- Basement: Crawl Space
- Fireplace Features: Gas Log
- Flooring: Laminate
- Interior Features: Double Vanity, Master On Main Level, Other
- Levels/Stories: One
- Window Features: Double Pane Windows
- Kitchen Features: Breakfast Area, Breakfast Bar, Country Kitchen, Kitchen Island
- Foundation: Pillar/Post/Pier
- Main Bedrooms: 3
- Bathrooms Total Integer: 2
- Main Full Baths: 2
- Bathrooms Total Decimal: 2
Exterior Features
- Accessibility Features: Accessible Hallway(s), Accessible Kitchen
- Construction Materials: Stone, Vinyl Siding
- Fencing: Back Yard, Chain Link
- Patio And Porch Features: Deck, Porch
- Roof Type: Metal
- Laundry Features: In Hall
- Pool Private: No
- Other Structures: Covered Dock, Garage(s), Outbuilding
Property
Utilities
- Sewer: Septic Tank
- Utilities: Cable Available, Electricity Available, High Speed Internet, Phone Available, Water Available
- Water Source: Well
- Electric: 220 Volts, 440 Volts
Property and Assessments
- Home Warranty: Yes
- Property Condition: Resale
Green Features
Lot Information
- Above Grade Finished Area: 1632
- Common Walls: No Common Walls
- Lot Features: Level, Sloped
- Waterfront Footage: Lake, Lake Privileges
Multi Family
- Number of Units To Be Built: Square Feet
Rental
Rent Information
- Land Lease: Yes
Public Records for 104 N Stewart Lane
Tax Record
- 2023$2,473.00 ($206.08 / month)
Home Facts
- Beds3
- Baths2
- Total Finished SqFt1,632 SqFt
- Above Grade Finished1,632 SqFt
- StoriesOne
- Lot Size1.0000 Acres
- StyleSingle Family Residence
- Year Built1983
- APN223A03037
- CountySpalding
- Fireplaces1


