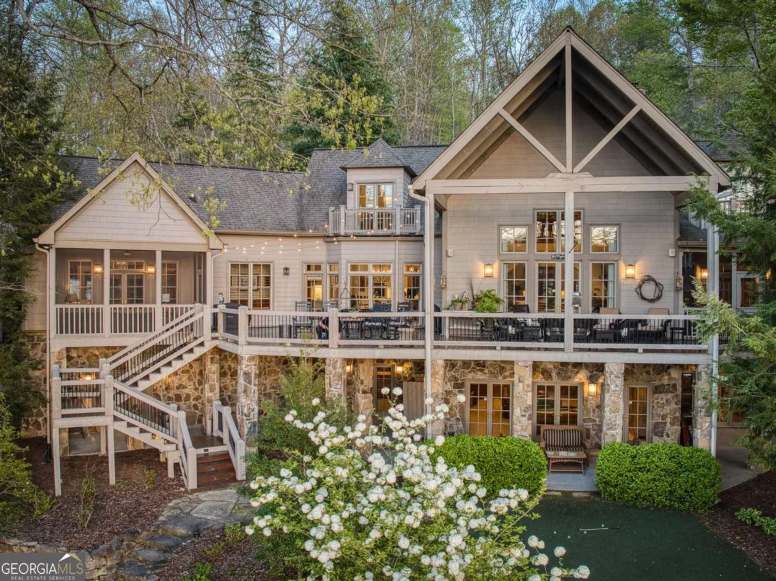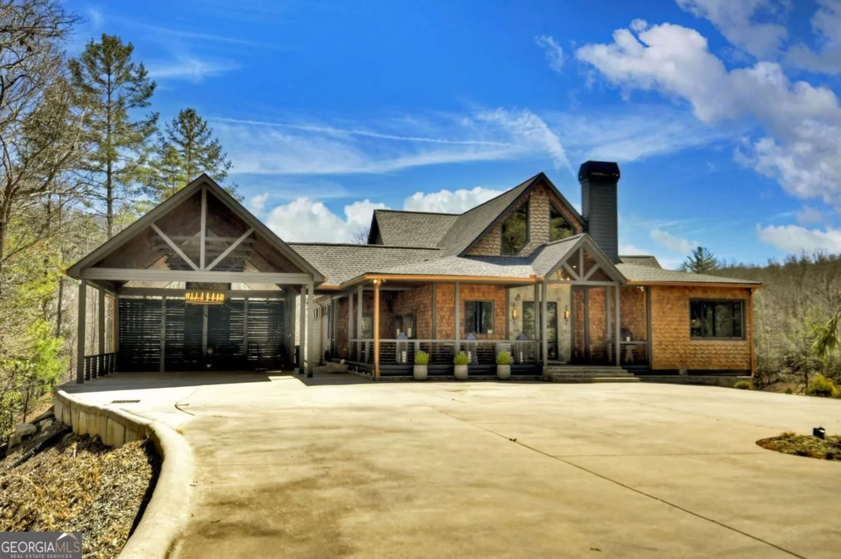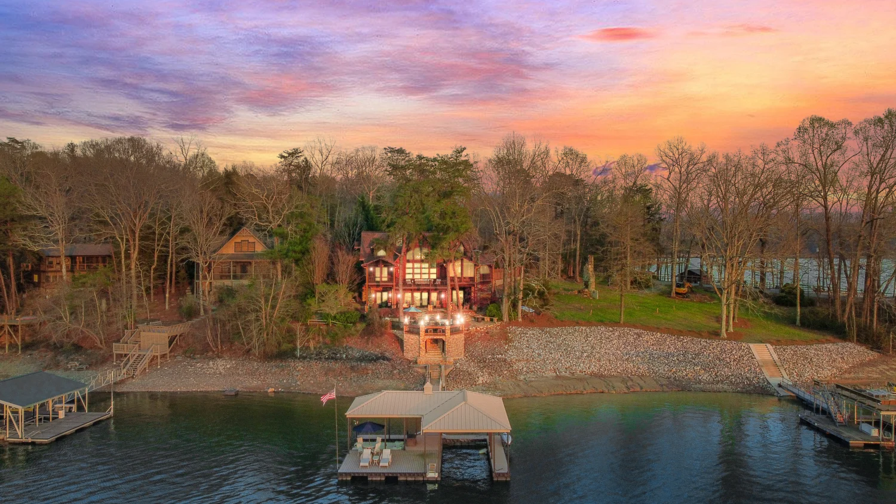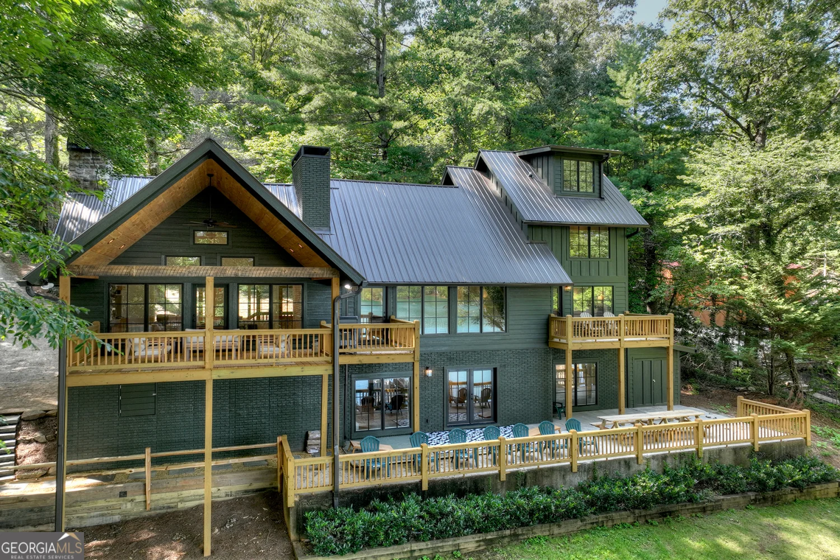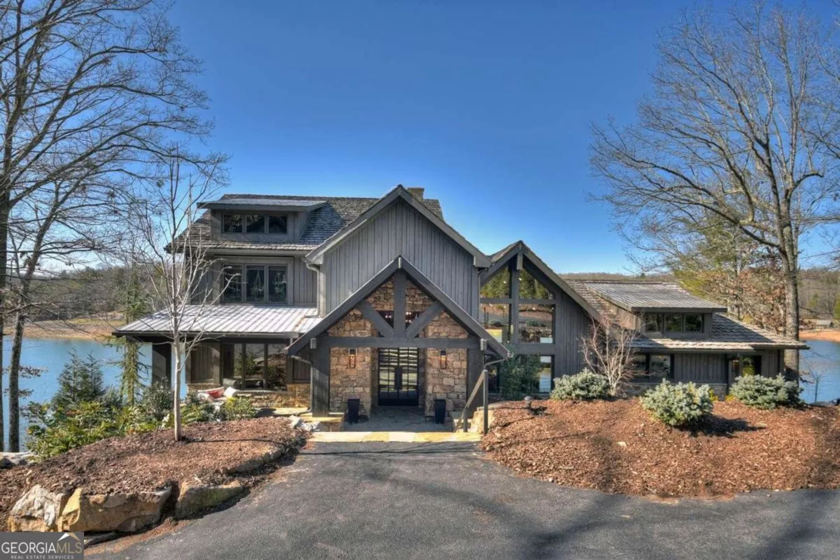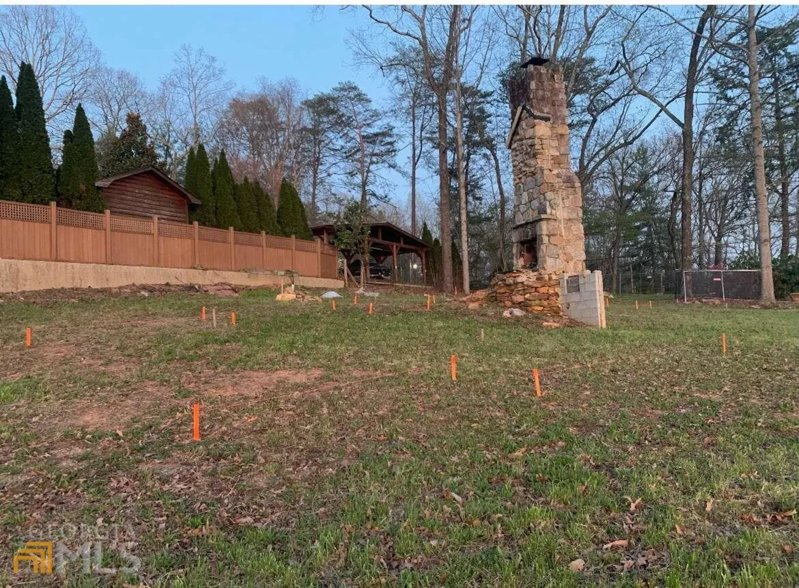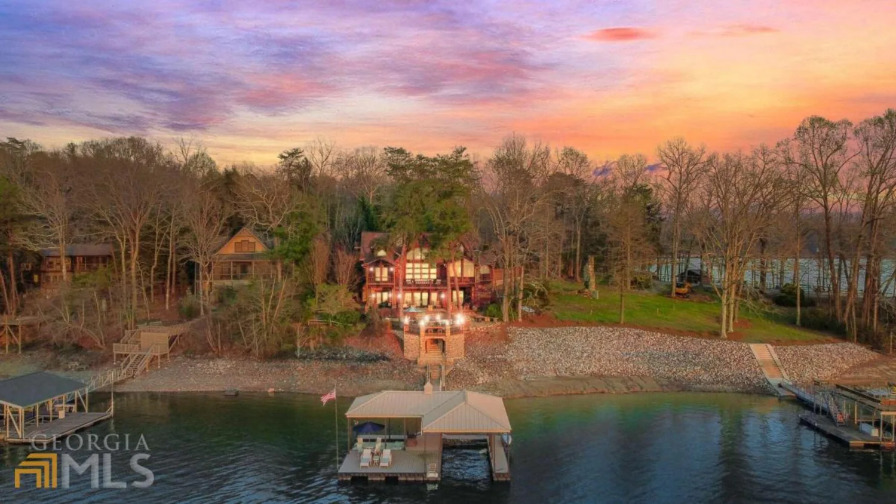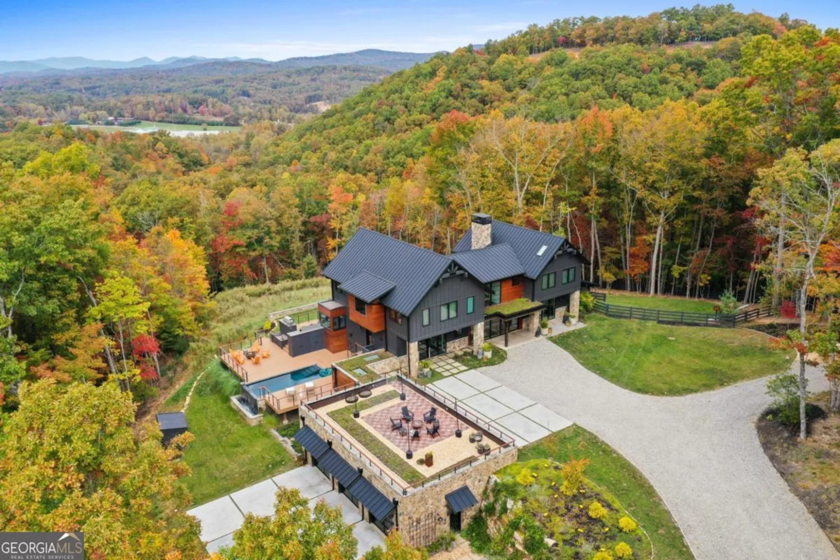48 orchard driveMorganton, GA 30560
48 orchard driveMorganton, GA 30560
Description
Luxury Lakefront Living in this 5 Bed 5.5 Bath Home! This stunning custom home offers upscale comfort and premium amenities throughout. Enjoy marble countertops in the kitchen and all bathrooms, a Hallman Professional stove, Thermador refrigerator, Newair beverage cooler, and Summit ice machine. Two 50-gallon water heaters and dual laundry rooms add convenience. Interior highlights include Anderson 400 Series windows, Thibaut designer wallpaper, gas fireplace, and a media room wired for surround sound. Whole-house audio by URC and Lennox HVAC ensure year-round comfort. Step outside to a 2-story Wahoo deck with WiFi, Hunter irrigation system, deep water dock with 2 boat slips, 2 jet ski lifts, and you're just 10 minutes from downtown Blue Ridge.
Property Details for 48 Orchard Drive
- Subdivision ComplexNone
- Architectural StyleBrick 4 Side, Traditional
- ExteriorDock, Sprinkler System
- Num Of Parking Spaces2
- Parking FeaturesDetached, Garage, Side/Rear Entrance
- Property AttachedNo
- Waterfront FeaturesDeep Water Access, Dock Rights, Lake
LISTING UPDATED:
- StatusActive
- MLS #10522501
- Days on Site14
- Taxes$10,296 / year
- MLS TypeResidential
- Year Built2020
- Lot Size0.42 Acres
- CountryFannin
LISTING UPDATED:
- StatusActive
- MLS #10522501
- Days on Site14
- Taxes$10,296 / year
- MLS TypeResidential
- Year Built2020
- Lot Size0.42 Acres
- CountryFannin
Building Information for 48 Orchard Drive
- StoriesThree Or More
- Year Built2020
- Lot Size0.4200 Acres
Payment Calculator
Term
Interest
Home Price
Down Payment
The Payment Calculator is for illustrative purposes only. Read More
Property Information for 48 Orchard Drive
Summary
Location and General Information
- Community Features: None
- Directions: GPS
- View: Lake
- Coordinates: 34.876749,-84.265892
School Information
- Elementary School: East Fannin
- Middle School: Fannin County
- High School: Fannin County
Taxes and HOA Information
- Parcel Number: MO03 029
- Tax Year: 2024
- Association Fee Includes: None
Virtual Tour
Parking
- Open Parking: No
Interior and Exterior Features
Interior Features
- Cooling: Electric, Other
- Heating: Other
- Appliances: Dishwasher, Dryer, Ice Maker, Microwave, Oven/Range (Combo), Refrigerator, Washer
- Basement: Bath Finished, Exterior Entry, Finished, Full, Interior Entry
- Fireplace Features: Family Room, Gas Starter
- Flooring: Hardwood
- Interior Features: High Ceilings, Master On Main Level, Vaulted Ceiling(s), Walk-In Closet(s)
- Levels/Stories: Three Or More
- Other Equipment: Home Theater
- Window Features: Double Pane Windows
- Kitchen Features: Breakfast Area, Kitchen Island, Walk-in Pantry
- Main Bedrooms: 1
- Total Half Baths: 1
- Bathrooms Total Integer: 6
- Main Full Baths: 1
- Bathrooms Total Decimal: 5
Exterior Features
- Construction Materials: Brick
- Patio And Porch Features: Deck, Patio, Porch
- Roof Type: Composition
- Laundry Features: In Basement, Other
- Pool Private: No
Property
Utilities
- Sewer: Septic Tank
- Utilities: Cable Available, Electricity Available, Natural Gas Available, Phone Available, Underground Utilities, Water Available
- Water Source: Public
Property and Assessments
- Home Warranty: Yes
- Property Condition: Resale
Green Features
Lot Information
- Above Grade Finished Area: 4346
- Lot Features: Other, Private
- Waterfront Footage: Deep Water Access, Dock Rights, Lake
Multi Family
- Number of Units To Be Built: Square Feet
Rental
Rent Information
- Land Lease: Yes
Public Records for 48 Orchard Drive
Tax Record
- 2024$10,296.00 ($858.00 / month)
Home Facts
- Beds5
- Baths5
- Total Finished SqFt5,846 SqFt
- Above Grade Finished4,346 SqFt
- Below Grade Finished1,500 SqFt
- StoriesThree Or More
- Lot Size0.4200 Acres
- StyleSingle Family Residence
- Year Built2020
- APNMO03 029
- CountyFannin
- Fireplaces1


