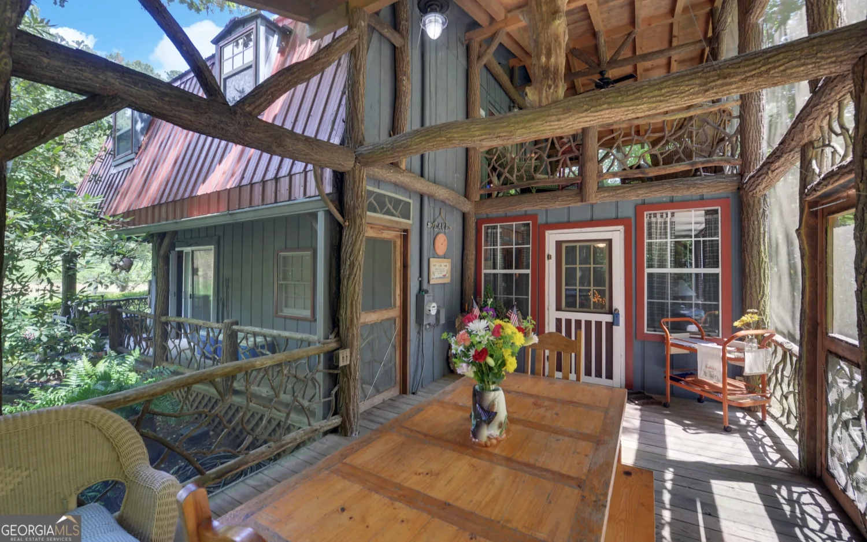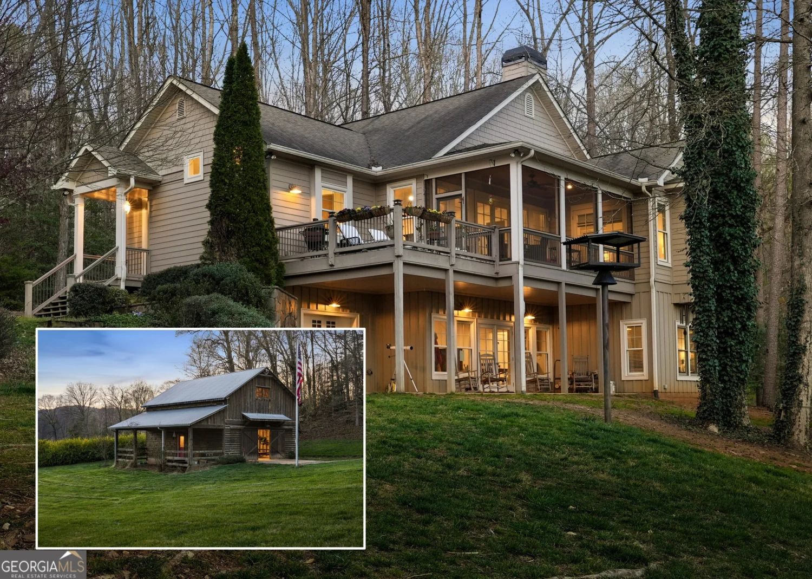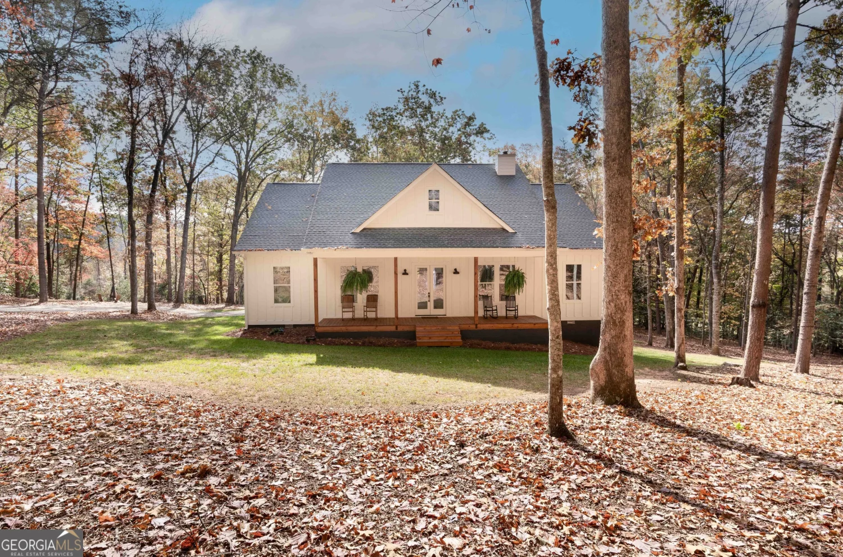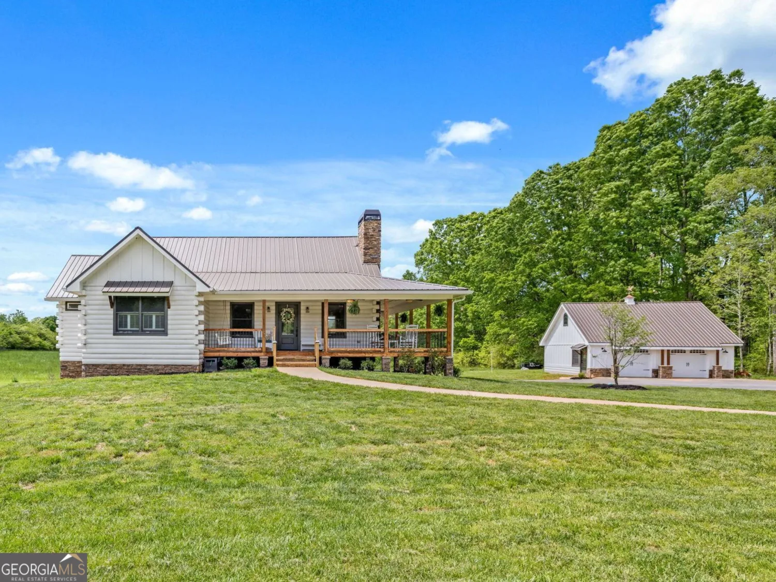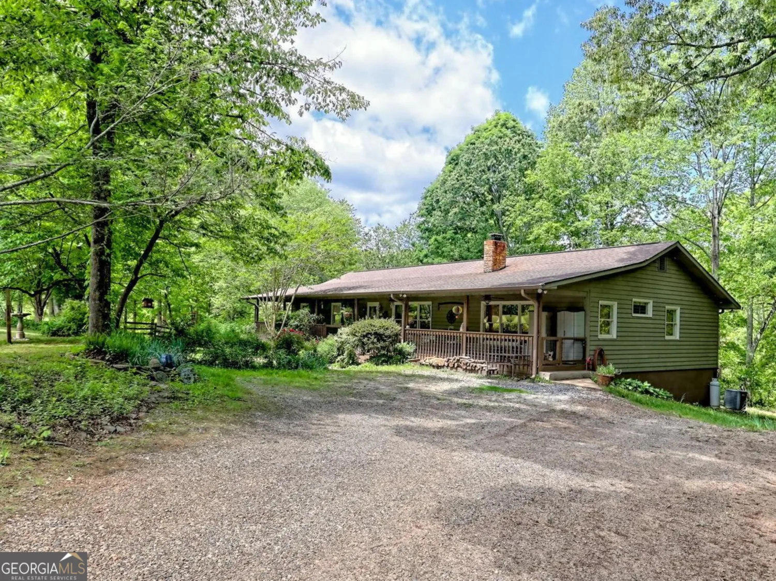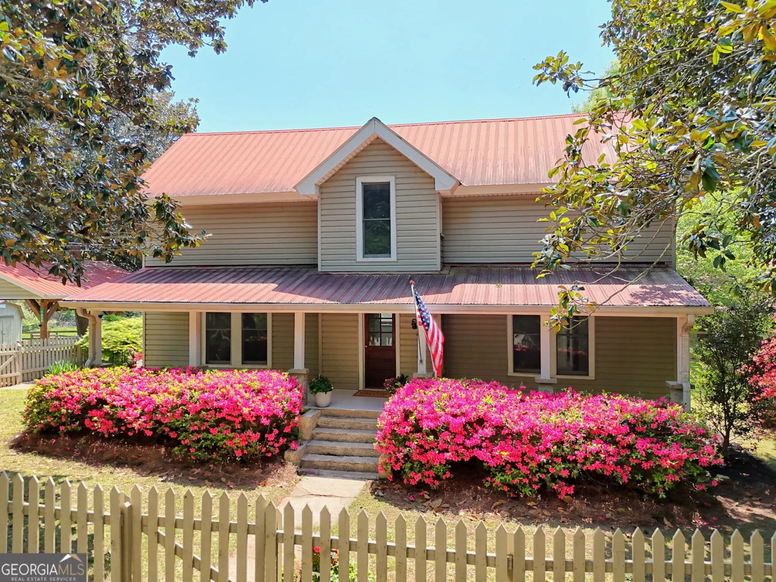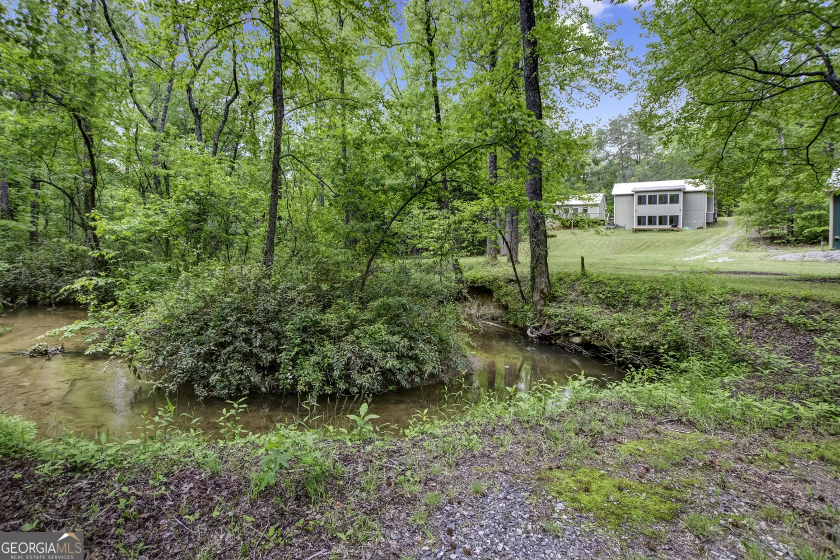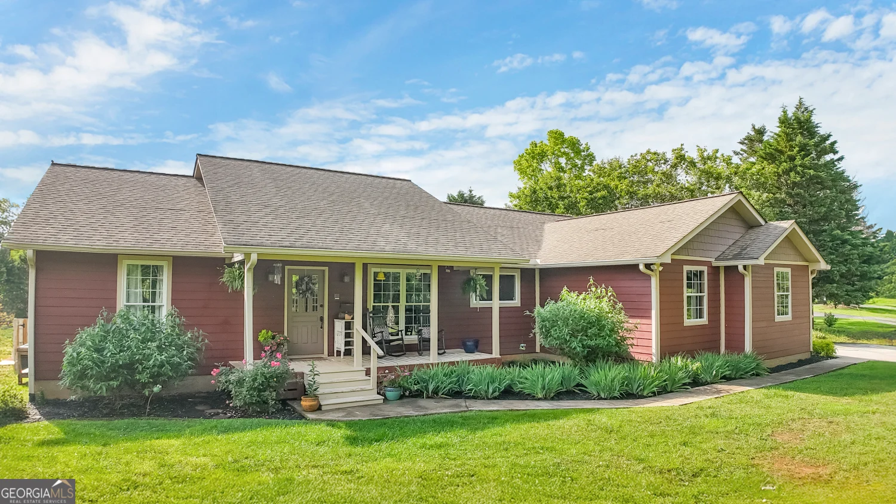502 cottage crest driveClarkesville, GA 30523
502 cottage crest driveClarkesville, GA 30523
Description
Practically new, completely custom, 3 bed, 2 bath, 2,700 sq ft cottage home perfectly situated to gain 3rd fairway & mountain views from every direction located in the Orchard G & CC! Enter the driveway of this one level home and instantly you will be amazed with the breathtaking views, perfect landscaping and lovely exterior finishes that include flagstone entryway, easy to maintain concrete siding, extensive decking and sprinkler system. Be prepared to be wowed by the exquisite kitchen w/ soft close custom cabinetry, gorgeous living room area w/ mini-bar & stone fireplace, Florida room w/ sitting area and tons of textures with beautiful moldings, shiplap, and tongue & groove. The LARGE master suite includes his/hers walk-in closets and master bath w/ huge walk-in shower. Golf cart garage and cedar-lined storage room are excellent finishing touches to this golf course masterpiece! The Orchard G&CC is the premier golf course community in NE Georgia and boasts beautiful mountain views, lakes, top-of-the line private 18-hole golf course, driving range, apple orchards & more.
Property Details for 502 Cottage Crest Drive
- Subdivision ComplexThe Orchard
- Architectural StyleBungalow/Cottage, Ranch
- ExteriorSprinkler System
- Num Of Parking Spaces2
- Parking FeaturesAttached, Garage Door Opener, Guest, Kitchen Level, Storage
- Property AttachedNo
LISTING UPDATED:
- StatusActive
- MLS #10522514
- Days on Site0
- Taxes$3,897.59 / year
- HOA Fees$1,300 / month
- MLS TypeResidential
- Year Built2018
- Lot Size0.63 Acres
- CountryHabersham
LISTING UPDATED:
- StatusActive
- MLS #10522514
- Days on Site0
- Taxes$3,897.59 / year
- HOA Fees$1,300 / month
- MLS TypeResidential
- Year Built2018
- Lot Size0.63 Acres
- CountryHabersham
Building Information for 502 Cottage Crest Drive
- StoriesOne
- Year Built2018
- Lot Size0.6300 Acres
Payment Calculator
Term
Interest
Home Price
Down Payment
The Payment Calculator is for illustrative purposes only. Read More
Property Information for 502 Cottage Crest Drive
Summary
Location and General Information
- Community Features: Clubhouse, Gated, Golf, Guest Lodging, Lake, Pool
- Directions: From the guard gate follow Orchard Dr to right on Cottage Crest. Home is on right.
- View: Mountain(s)
- Coordinates: 34.703572,-83.451746
School Information
- Elementary School: Woodville
- Middle School: North Habersham
- High School: Habersham Central
Taxes and HOA Information
- Parcel Number: 124 046C
- Tax Year: 2024
- Association Fee Includes: Private Roads, Security
Virtual Tour
Parking
- Open Parking: No
Interior and Exterior Features
Interior Features
- Cooling: Ceiling Fan(s), Central Air, Electric
- Heating: Central, Electric, Heat Pump, Propane
- Appliances: Dishwasher, Disposal, Dryer, Electric Water Heater, Microwave, Oven/Range (Combo), Refrigerator, Stainless Steel Appliance(s), Washer
- Basement: Crawl Space
- Fireplace Features: Factory Built, Gas Log, Living Room
- Flooring: Carpet, Hardwood, Tile
- Interior Features: Double Vanity, High Ceilings, Master On Main Level, Tile Bath, Tray Ceiling(s), Walk-In Closet(s), Wet Bar
- Levels/Stories: One
- Window Features: Double Pane Windows
- Kitchen Features: Breakfast Bar, Solid Surface Counters
- Main Bedrooms: 3
- Bathrooms Total Integer: 2
- Main Full Baths: 2
- Bathrooms Total Decimal: 2
Exterior Features
- Construction Materials: Concrete
- Patio And Porch Features: Deck, Patio, Porch
- Roof Type: Composition
- Security Features: Gated Community, Smoke Detector(s)
- Laundry Features: In Kitchen
- Pool Private: No
Property
Utilities
- Sewer: Septic Tank
- Utilities: Underground Utilities
- Water Source: Shared Well
Property and Assessments
- Home Warranty: Yes
- Property Condition: Resale
Green Features
Lot Information
- Above Grade Finished Area: 2700
- Lot Features: Level
Multi Family
- Number of Units To Be Built: Square Feet
Rental
Rent Information
- Land Lease: Yes
Public Records for 502 Cottage Crest Drive
Tax Record
- 2024$3,897.59 ($324.80 / month)
Home Facts
- Beds3
- Baths2
- Total Finished SqFt2,700 SqFt
- Above Grade Finished2,700 SqFt
- StoriesOne
- Lot Size0.6300 Acres
- StyleSingle Family Residence
- Year Built2018
- APN124 046C
- CountyHabersham
- Fireplaces1


