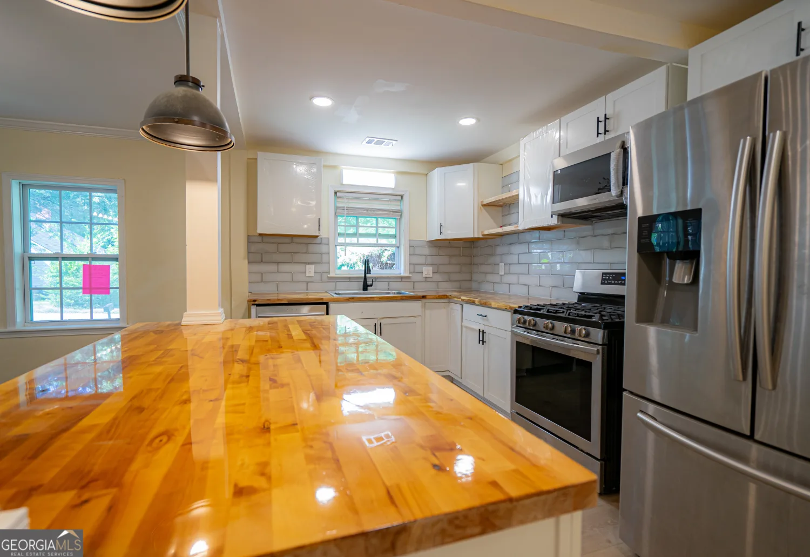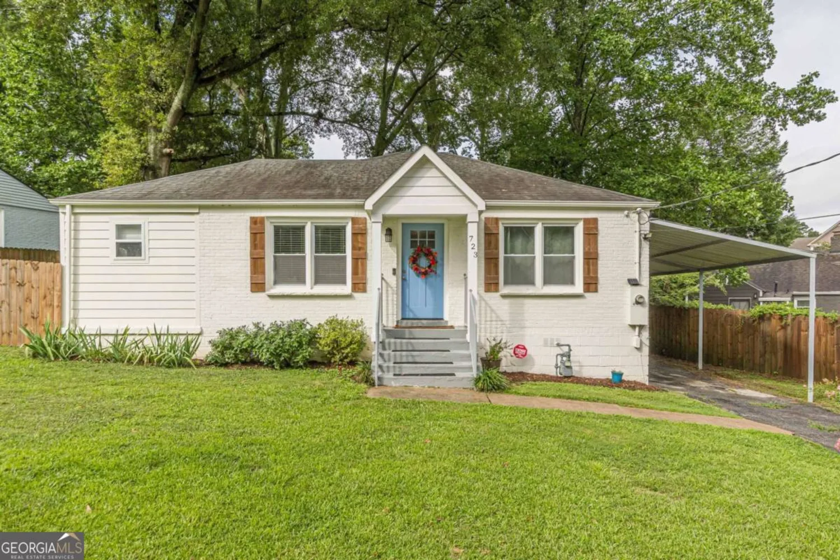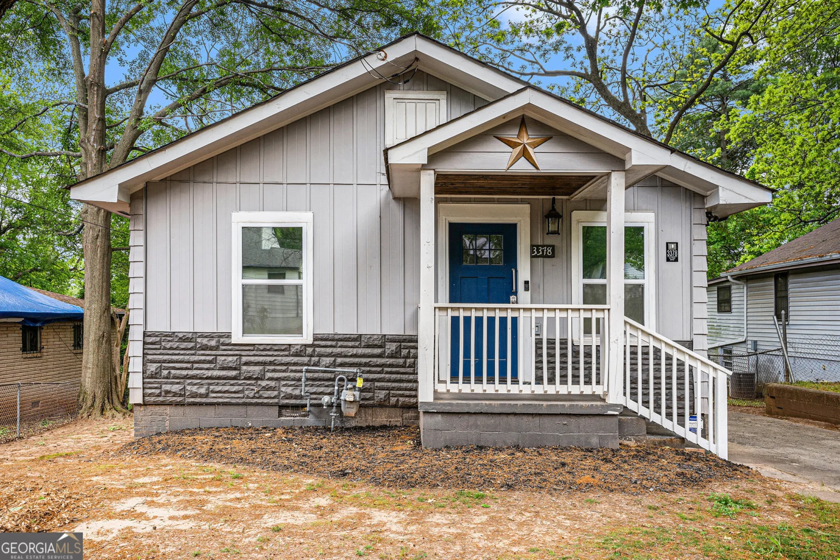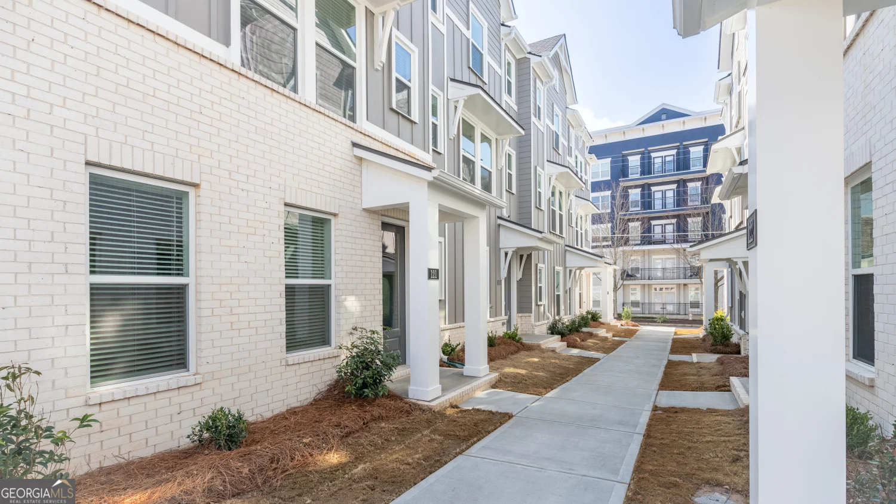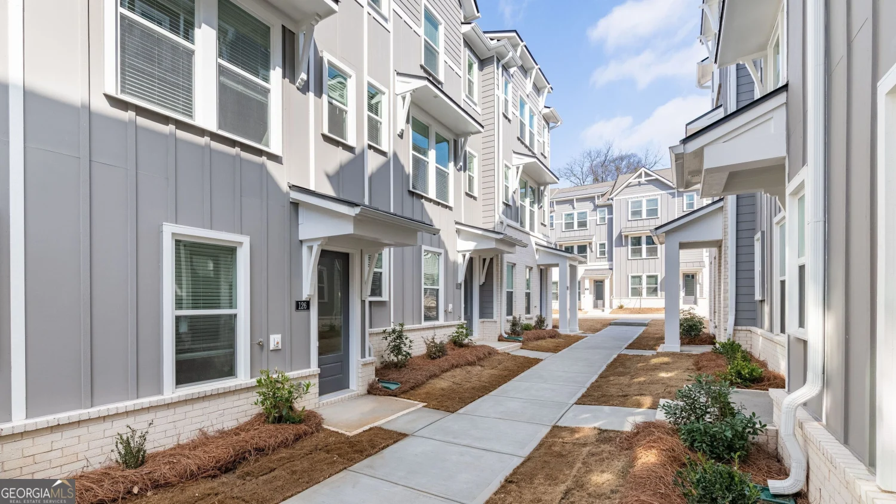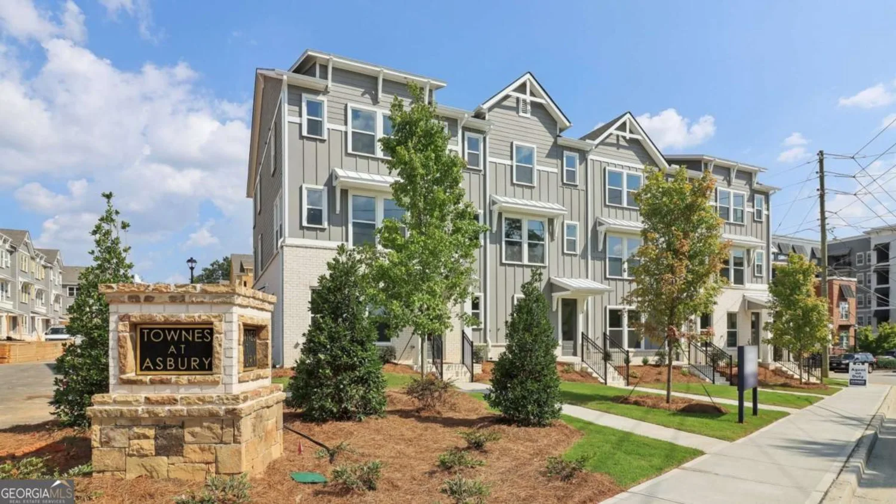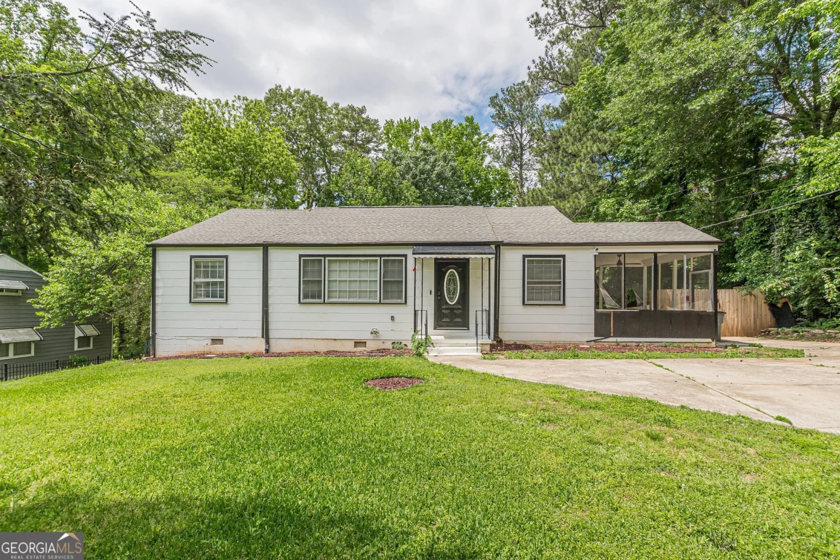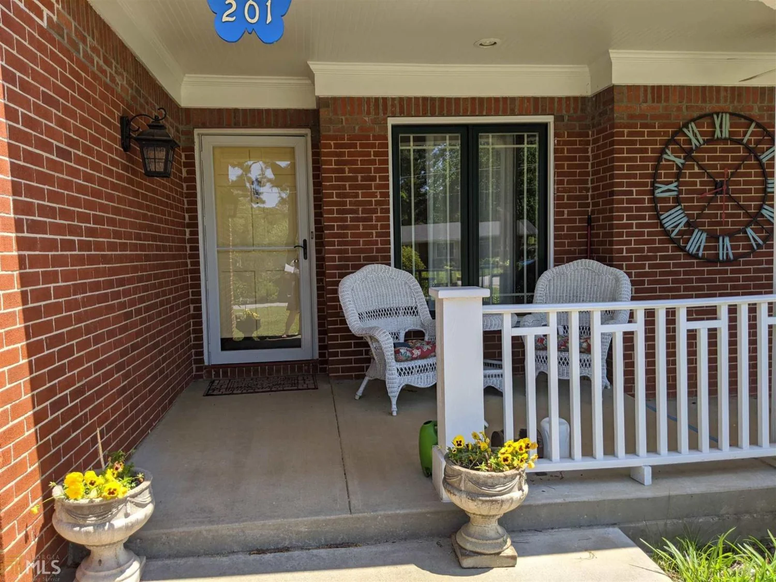625 chestnut street dHapeville, GA 30354
625 chestnut street dHapeville, GA 30354
Description
Welcome to Chestnut Commons - Where Location Meets Lifestyle! This spacious multi-story townhouse with a finished loft offers the perfect blend of comfort and convenience in the heart of Hapeville. Featuring an open-concept layout, hardwood floors on the main level, this home includes 3 bedrooms, 2.5 bathrooms, and a versatile loft space ideal for a home office, media room, or guest retreat. This Property is ideally situated less than 7 miles from Midtown Atlanta and just minutes from Delta, Porsche, and historic downtown Hapeville. Enjoy the charm of a vibrant, close-knit community known for its small-town feel, with parks, bike paths, a dog park, and walkable access to local coffee shops, restaurants, and city-hosted events. Don't miss the opportunity to live or invest in one of Metro Atlanta's hidden gems!
Property Details for 625 Chestnut Street D
- Subdivision ComplexChestnut Commons
- Architectural StyleOther
- Parking FeaturesParking Pad
- Property AttachedNo
LISTING UPDATED:
- StatusActive
- MLS #10522622
- Days on Site1
- Taxes$8,547.08 / year
- HOA Fees$2,250 / month
- MLS TypeResidential
- Year Built2006
- Lot Size0.02 Acres
- CountryFulton
LISTING UPDATED:
- StatusActive
- MLS #10522622
- Days on Site1
- Taxes$8,547.08 / year
- HOA Fees$2,250 / month
- MLS TypeResidential
- Year Built2006
- Lot Size0.02 Acres
- CountryFulton
Building Information for 625 Chestnut Street D
- StoriesThree Or More
- Year Built2006
- Lot Size0.0200 Acres
Payment Calculator
Term
Interest
Home Price
Down Payment
The Payment Calculator is for illustrative purposes only. Read More
Property Information for 625 Chestnut Street D
Summary
Location and General Information
- Community Features: None
- Directions: GPS
- Coordinates: 33.654914,-84.409482
School Information
- Elementary School: Hapeville
- Middle School: Other
- High School: Out of Area
Taxes and HOA Information
- Parcel Number: 14 009700080627
- Tax Year: 22
- Association Fee Includes: Maintenance Grounds, Pest Control
Virtual Tour
Parking
- Open Parking: Yes
Interior and Exterior Features
Interior Features
- Cooling: Central Air
- Heating: Central
- Appliances: Dishwasher, Dryer, Electric Water Heater, Microwave, Oven/Range (Combo), Refrigerator, Washer
- Basement: None
- Flooring: Carpet, Hardwood
- Interior Features: Other
- Levels/Stories: Three Or More
- Total Half Baths: 1
- Bathrooms Total Integer: 3
- Bathrooms Total Decimal: 2
Exterior Features
- Construction Materials: Other
- Roof Type: Other
- Laundry Features: None
- Pool Private: No
Property
Utilities
- Sewer: Public Sewer
- Utilities: Cable Available, Electricity Available, High Speed Internet, Underground Utilities, Water Available
- Water Source: Public
Property and Assessments
- Home Warranty: Yes
- Property Condition: Resale
Green Features
Lot Information
- Above Grade Finished Area: 1748
- Lot Features: None
Multi Family
- # Of Units In Community: D
- Number of Units To Be Built: Square Feet
Rental
Rent Information
- Land Lease: Yes
- Occupant Types: Vacant
Public Records for 625 Chestnut Street D
Tax Record
- 22$8,547.08 ($712.26 / month)
Home Facts
- Beds3
- Baths2
- Total Finished SqFt1,748 SqFt
- Above Grade Finished1,748 SqFt
- StoriesThree Or More
- Lot Size0.0200 Acres
- StyleTownhouse
- Year Built2006
- APN14 009700080627
- CountyFulton


