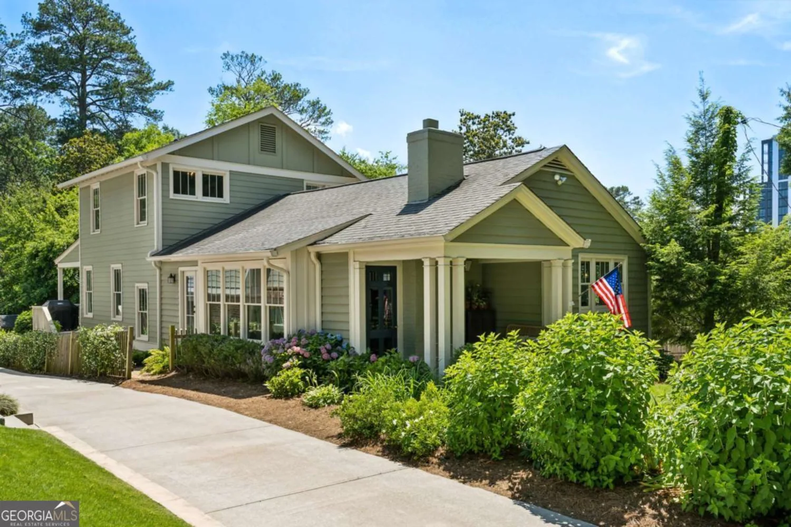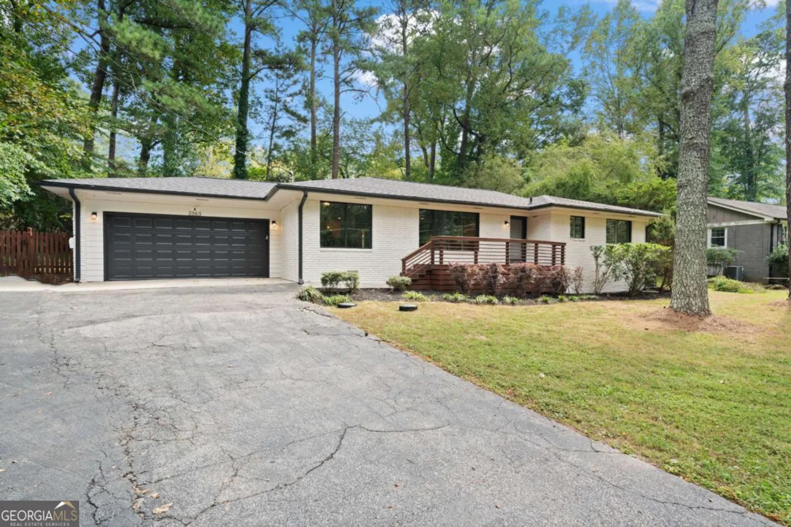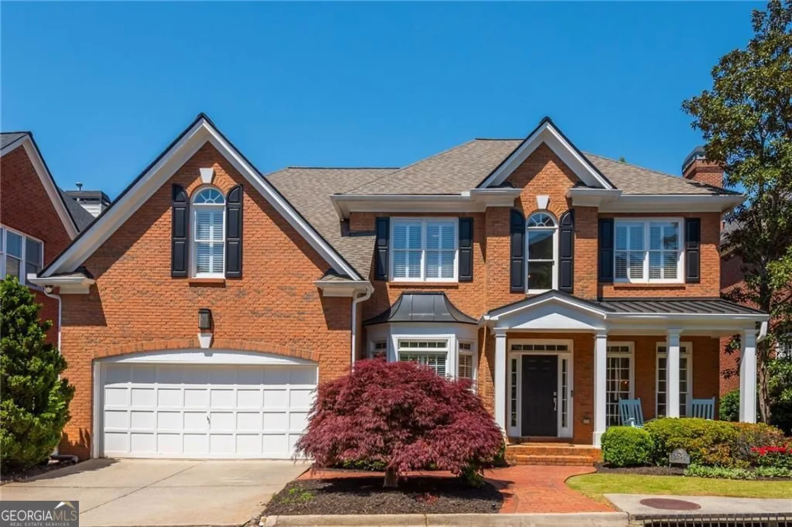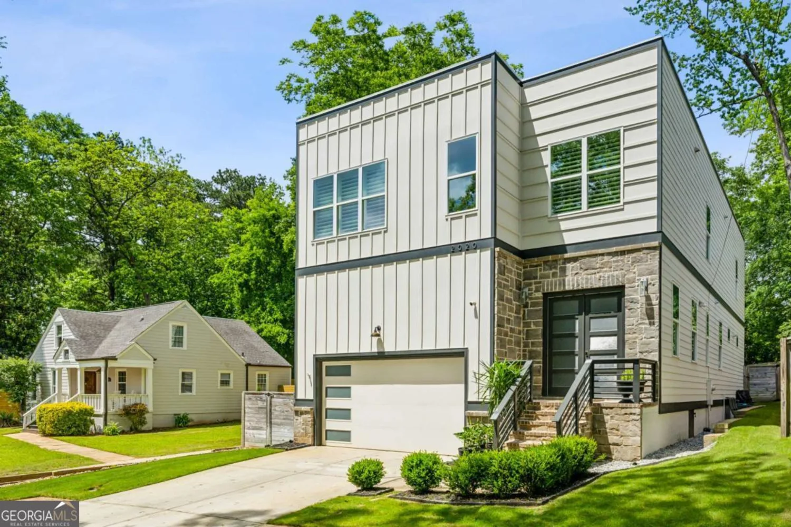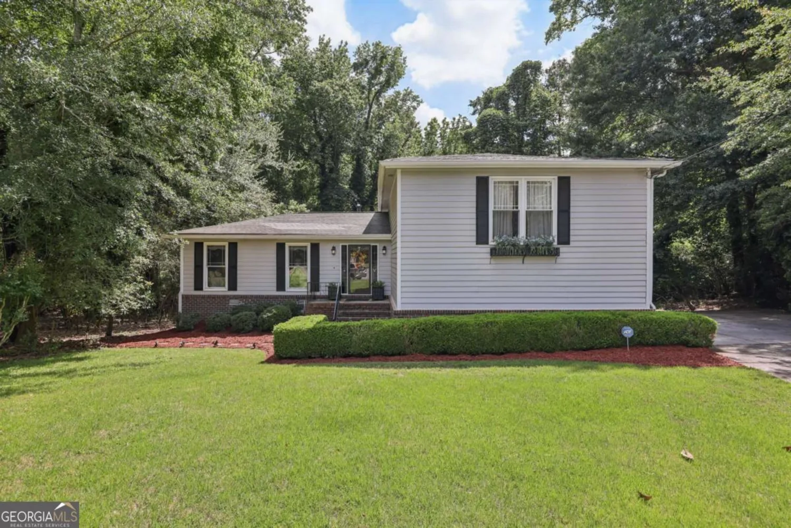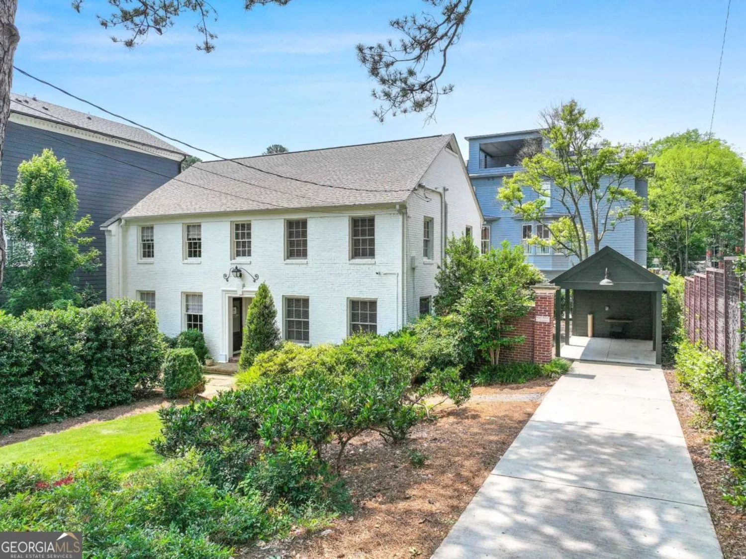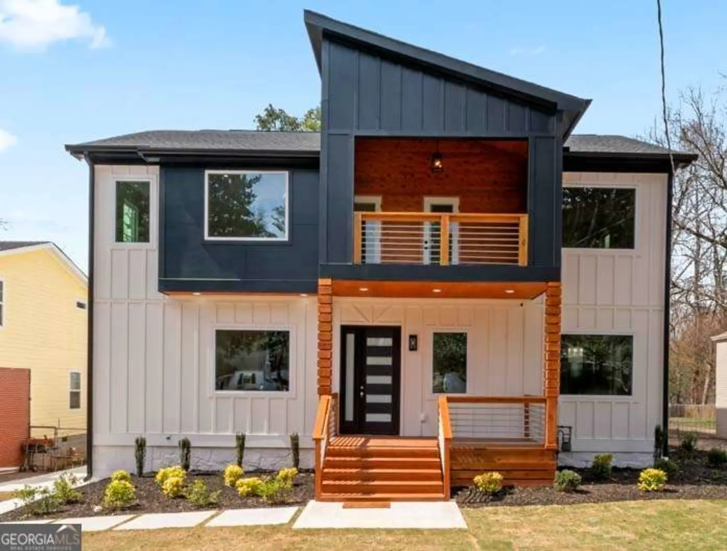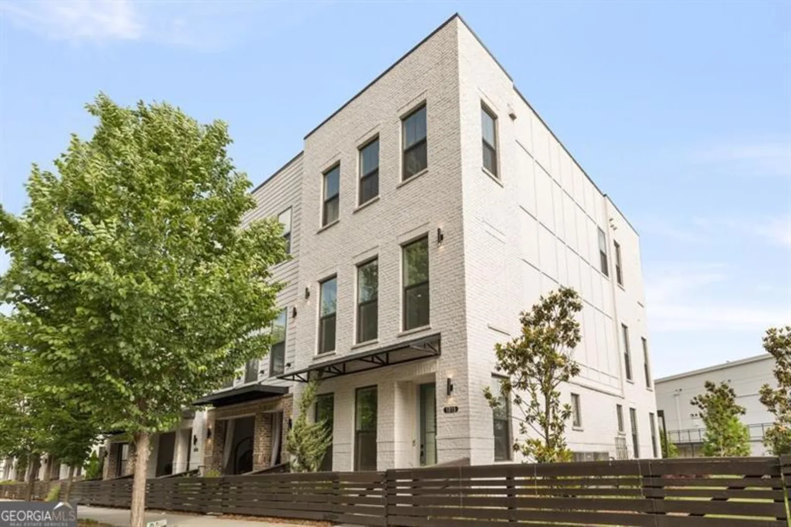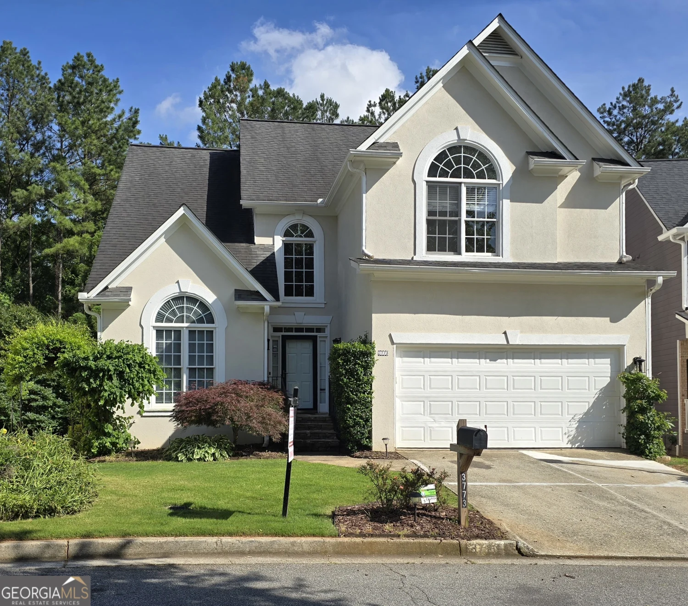1126 francis street neAtlanta, GA 30319
1126 francis street neAtlanta, GA 30319
Description
Gorgeously Maintained Craftsman in the Highly Sought-After Lynwood Park Community in Brookhaven! This home has undeniable curb appeal with Dual Covered Porches, Warm Cedar Accents, and a Handsome Brick Fa ade above the Two-Car Garage. Step inside to find thoughtful design details throughout Hardwood Floors, Soaring Ceilings, Crown Molding, Walls of Windows pouring in Natural Light, and Elegant Glass French Doors. To the left, a Formal Living Room offers the perfect spot for a Sitting Area or Home Office, while to the right, the Formal Dining Room stuns with Wainscoting, Coffered Ceilings, and French Doors that open to the Front Porch ideal for entertaining. The Open Kitchen overlooks a Light-Filled Breakfast Nook and Fireside Family Room, featuring Granite Countertops, Stainless Steel Appliances, a Classic Subway Tile Backsplash, and a Central Island for extra prep space. The Built-In Bench at the Breakfast Nook is a cozy spot for casual meals or morning coffee. In the Family Room, Custom Arched Built-Ins frame the Fireplace, and double doors lead to a Private Back Deck overlooking a Serene, Tree-Lined Backyard perfect for Grilling Out and Gathering with Friends. Upstairs, the Spacious Primary Suite features a Tray Ceiling, Walk-In Closet, and a Spa-Style Ensuite with Soaking Tub, Separate Shower, and Dual Vanities. Two Additional Bedrooms, a Full Bath, and a Laundry Room complete the upper level. The Daylight Terrace Level is the ultimate Flex Space with a Bedroom, Full Bath, and a Large Living Area perfect for a Guest Suite, Playroom, Gym, Media Room, or Home Office. From here, walk out to a Covered Patio with a Private Spa and Custom Decking, ideal for relaxing year-round. The Turfed Side Yard is great for play or pets, and just down the street is the incredible Lynwood Park now a full-blown community destination after an $11 Million Renovation featuring a Resort-Style Pool, Tennis Courts, Soccer Fields, Indoor Basketball Court, Playground, Community Center, and Expansive Greenspace. Tucked in one of Brookhaven's most exciting and walkable neighborhoods, you're minutes from Dresden Drive, Town Brookhaven, Chastain Park, Buckhead, and major highways like GA-400 and I-285. Top-Rated Schools round out the list. This is one of those rare homes that checks every box Charming, Spacious, and Ideally Located.
Property Details for 1126 Francis Street NE
- Subdivision ComplexLynwood Park
- Architectural StyleCraftsman, Traditional
- ExteriorBalcony
- Parking FeaturesAttached, Garage
- Property AttachedYes
LISTING UPDATED:
- StatusActive
- MLS #10522661
- Days on Site23
- Taxes$5,674 / year
- MLS TypeResidential
- Year Built2004
- Lot Size0.14 Acres
- CountryDeKalb
LISTING UPDATED:
- StatusActive
- MLS #10522661
- Days on Site23
- Taxes$5,674 / year
- MLS TypeResidential
- Year Built2004
- Lot Size0.14 Acres
- CountryDeKalb
Building Information for 1126 Francis Street NE
- StoriesTwo
- Year Built2004
- Lot Size0.1400 Acres
Payment Calculator
Term
Interest
Home Price
Down Payment
The Payment Calculator is for illustrative purposes only. Read More
Property Information for 1126 Francis Street NE
Summary
Location and General Information
- Community Features: Park, Playground, Near Public Transport, Walk To Schools, Near Shopping
- Directions: Please use GPS.
- Coordinates: 33.882806,-84.342823
School Information
- Elementary School: Montgomery
- Middle School: Chamblee
- High School: Chamblee
Taxes and HOA Information
- Parcel Number: 18 275 12 014
- Tax Year: 2024
- Association Fee Includes: None
Virtual Tour
Parking
- Open Parking: No
Interior and Exterior Features
Interior Features
- Cooling: Central Air, Zoned
- Heating: Forced Air, Natural Gas
- Appliances: Dishwasher, Disposal, Double Oven, Dryer, Microwave, Refrigerator, Washer
- Basement: Bath Finished, Daylight, Exterior Entry, Finished, Interior Entry
- Fireplace Features: Family Room, Gas Log
- Flooring: Hardwood
- Interior Features: Bookcases, Double Vanity, Separate Shower, Tray Ceiling(s), Walk-In Closet(s)
- Levels/Stories: Two
- Window Features: Window Treatments
- Kitchen Features: Breakfast Area, Breakfast Room, Kitchen Island, Pantry, Solid Surface Counters
- Foundation: Pillar/Post/Pier
- Total Half Baths: 1
- Bathrooms Total Integer: 4
- Bathrooms Total Decimal: 3
Exterior Features
- Construction Materials: Brick
- Fencing: Back Yard, Fenced, Privacy, Wood
- Patio And Porch Features: Deck, Porch
- Roof Type: Composition
- Security Features: Fire Sprinkler System
- Laundry Features: Other
- Pool Private: No
- Other Structures: Garage(s)
Property
Utilities
- Sewer: Public Sewer
- Utilities: Other
- Water Source: Public
Property and Assessments
- Home Warranty: Yes
- Property Condition: Resale
Green Features
Lot Information
- Above Grade Finished Area: 2780
- Common Walls: No Common Walls
- Lot Features: Level, Private
Multi Family
- Number of Units To Be Built: Square Feet
Rental
Rent Information
- Land Lease: Yes
Public Records for 1126 Francis Street NE
Tax Record
- 2024$5,674.00 ($472.83 / month)
Home Facts
- Beds4
- Baths3
- Total Finished SqFt2,780 SqFt
- Above Grade Finished2,780 SqFt
- StoriesTwo
- Lot Size0.1400 Acres
- StyleSingle Family Residence
- Year Built2004
- APN18 275 12 014
- CountyDeKalb
- Fireplaces1


