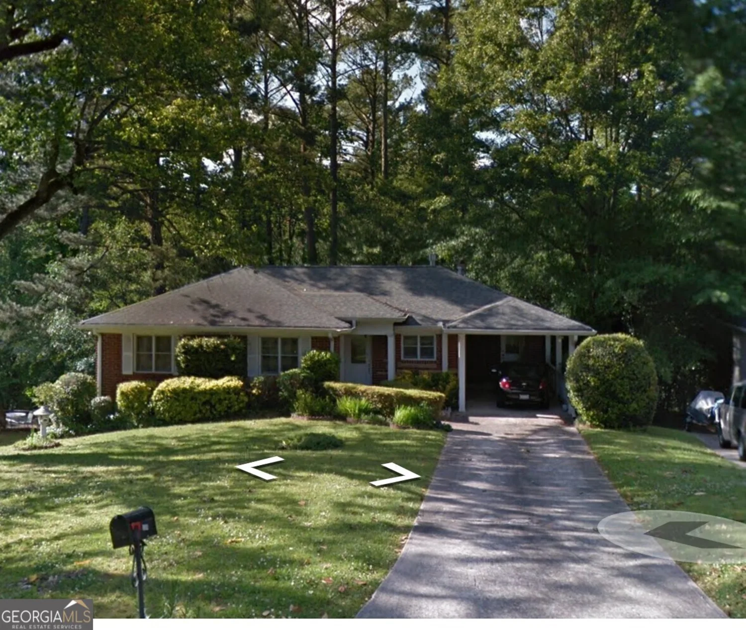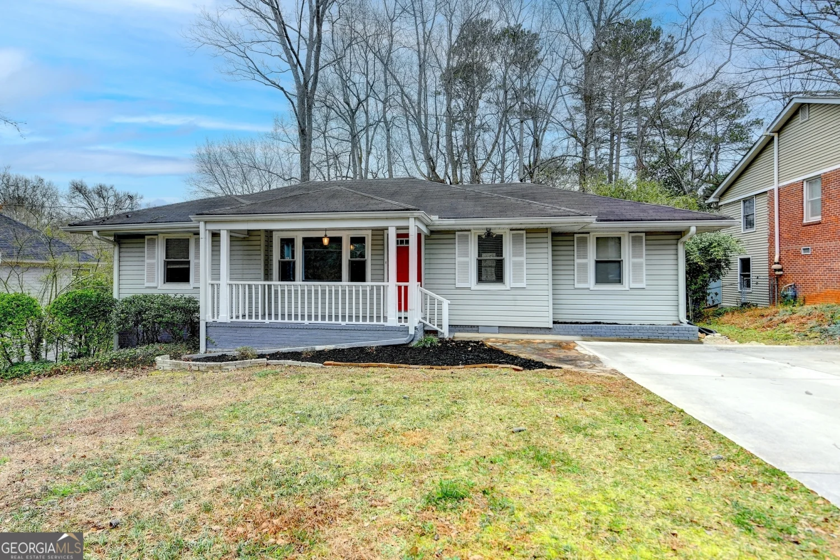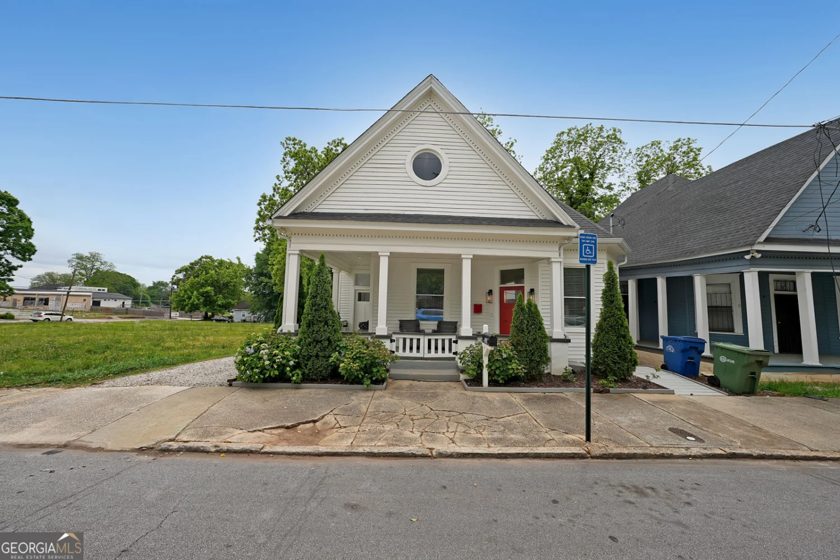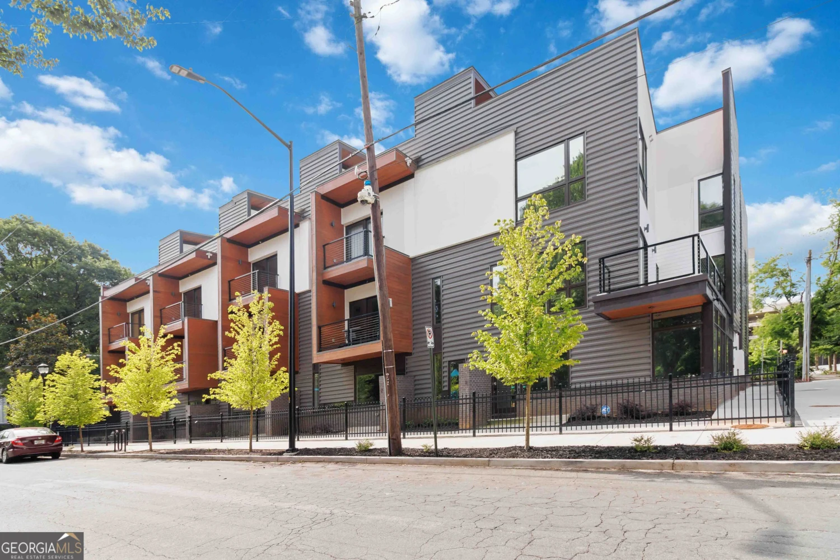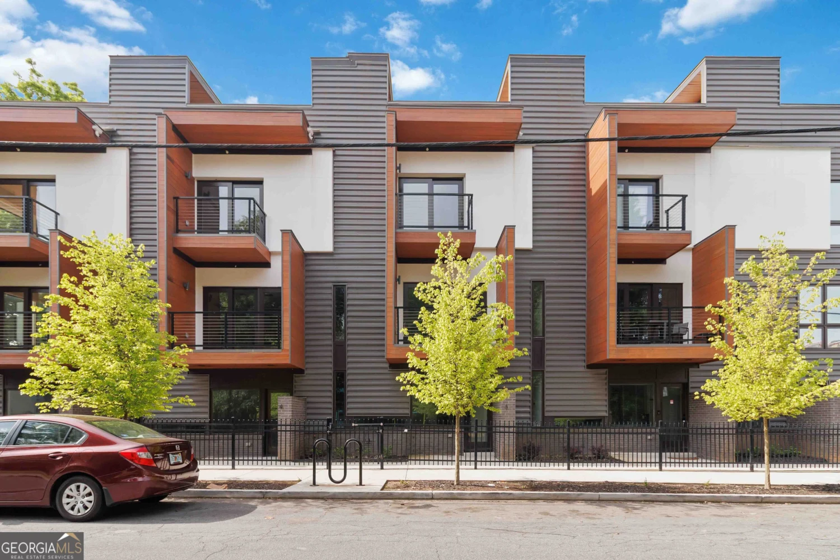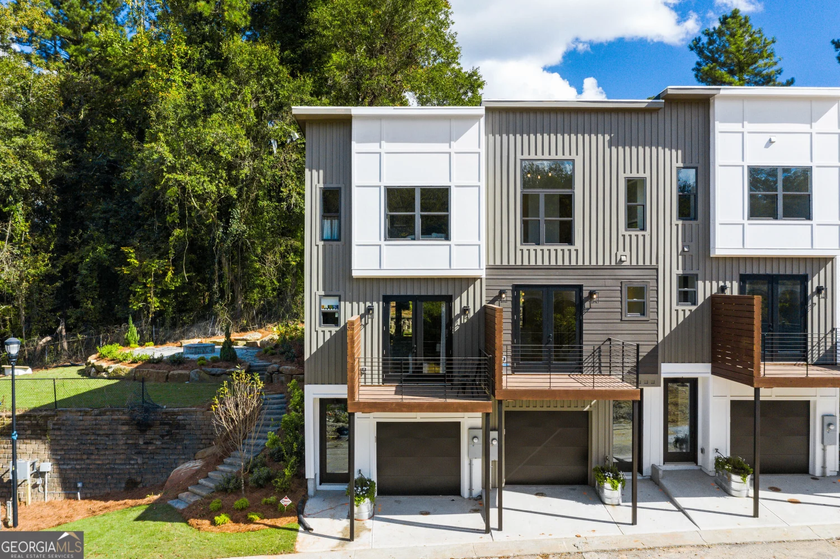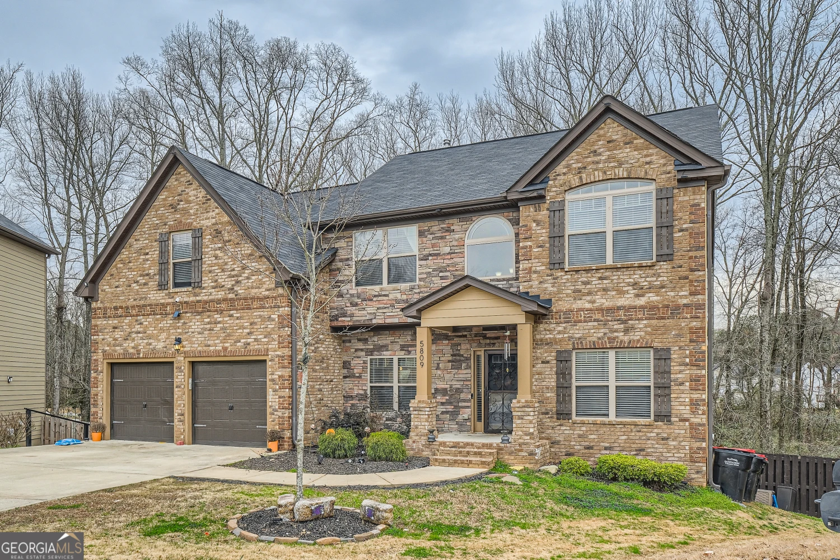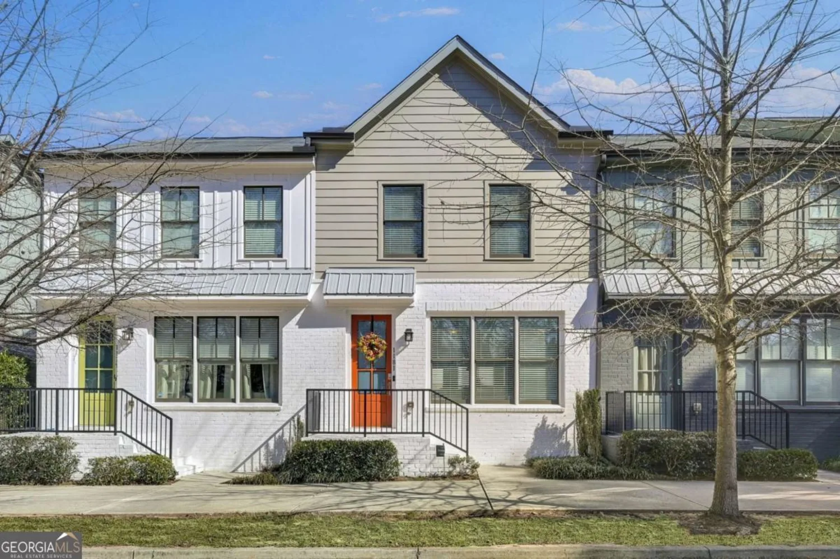2604 porchside place seAtlanta, GA 30316
2604 porchside place seAtlanta, GA 30316
Description
Located in this 51 home community in East Atlanta, 2604 Porchside Place is one of the prettiest Craftsman style homes in Parkside Walk. The inviting front porch is the first of three roomy outdoor spaces. Step inside and you are greeted with an abundance of natural light due to the two story foyer. The stairwell landing and hallway feature lighted wall niches. The spacious living room has timeless details such as the custom cabinetry, coffered ceiling and a gas fireplace. Entertaining is easy with the open floor plan. The kitchen opens to the light-filled dining area also adorned with coffered ceilings. Stainless steel appliances, granite countertops and cherry cabinets make this kitchen sparkle. Between the living and dining area is a glass door that takes you to the second outdoor space - your private deck overlooking the backyard. Fully fenced and ready for your summer bar-b-que. The guest en suite on the first floor is ideal for your overnight guests. Upstairs you will be pleasantly surprised by the generous loft. This area makes for a great home office or even a play room. The primary bedroom is a true retreat, featuring a beautifully designed tray ceiling, shiplap, electric fireplace and hardwood floors. The primary bathroom has a dual vanity, massive shower with two shower heads and a dreamy walk in closet. The second bedroom is flanked by another full bathroom. Ample storage is found in the laundry room. It is a breeze to store your linens, seasonal clothing AND your Costco hauls in this well appointed laundry area. Relax on the second floor porch and enjoy the quiet of the neighborhood. The serenity here is like being in a treehouse. This tight knit community is close to East Atlanta Village, Glenwood Park and minutes to the Beltline. 2604 Porchside Place is just waiting for you to call it home.
Property Details for 2604 Porchside Place SE
- Subdivision ComplexParkside Walk
- Architectural StyleCraftsman, Traditional
- ExteriorBalcony
- Num Of Parking Spaces2
- Parking FeaturesGarage, Garage Door Opener, Side/Rear Entrance
- Property AttachedNo
LISTING UPDATED:
- StatusActive Under Contract
- MLS #10522784
- Days on Site4
- Taxes$7,517 / year
- HOA Fees$1,000 / month
- MLS TypeResidential
- Year Built2005
- Lot Size0.20 Acres
- CountryDeKalb
LISTING UPDATED:
- StatusActive Under Contract
- MLS #10522784
- Days on Site4
- Taxes$7,517 / year
- HOA Fees$1,000 / month
- MLS TypeResidential
- Year Built2005
- Lot Size0.20 Acres
- CountryDeKalb
Building Information for 2604 Porchside Place SE
- StoriesTwo
- Year Built2005
- Lot Size0.2000 Acres
Payment Calculator
Term
Interest
Home Price
Down Payment
The Payment Calculator is for illustrative purposes only. Read More
Property Information for 2604 Porchside Place SE
Summary
Location and General Information
- Community Features: Sidewalks, Street Lights, Near Public Transport
- Directions: From Moreland Avenue, turn left onto Eastland Road, left onto Porchside Place. Home will be on the right.
- View: City
- Coordinates: 33.720837,-84.340582
School Information
- Elementary School: Ronald E McNair
- Middle School: Mcnair
- High School: Mcnair
Taxes and HOA Information
- Parcel Number: 15 144 03 091
- Tax Year: 2024
- Association Fee Includes: Maintenance Grounds
- Tax Lot: 49
Virtual Tour
Parking
- Open Parking: No
Interior and Exterior Features
Interior Features
- Cooling: Ceiling Fan(s), Central Air
- Heating: Central, Forced Air
- Appliances: Dishwasher, Disposal, Double Oven, Dryer, Electric Water Heater, Microwave, Oven/Range (Combo), Refrigerator, Stainless Steel Appliance(s), Washer
- Basement: Crawl Space
- Fireplace Features: Living Room, Master Bedroom
- Flooring: Hardwood
- Interior Features: Beamed Ceilings, Double Vanity, High Ceilings, Roommate Plan, Separate Shower, Tile Bath, Tray Ceiling(s), Entrance Foyer, Walk-In Closet(s)
- Levels/Stories: Two
- Kitchen Features: Breakfast Bar, Pantry, Solid Surface Counters
- Main Bedrooms: 1
- Bathrooms Total Integer: 3
- Main Full Baths: 1
- Bathrooms Total Decimal: 3
Exterior Features
- Construction Materials: Concrete
- Fencing: Back Yard, Fenced, Privacy, Wood
- Patio And Porch Features: Deck, Porch
- Roof Type: Composition
- Laundry Features: Upper Level
- Pool Private: No
Property
Utilities
- Sewer: Public Sewer
- Utilities: Cable Available, Electricity Available, High Speed Internet, Natural Gas Available, Phone Available, Sewer Available, Sewer Connected, Water Available
- Water Source: Public
Property and Assessments
- Home Warranty: Yes
- Property Condition: Resale
Green Features
Lot Information
- Above Grade Finished Area: 2525
- Lot Features: Private
Multi Family
- Number of Units To Be Built: Square Feet
Rental
Rent Information
- Land Lease: Yes
Public Records for 2604 Porchside Place SE
Tax Record
- 2024$7,517.00 ($626.42 / month)
Home Facts
- Beds3
- Baths3
- Total Finished SqFt2,525 SqFt
- Above Grade Finished2,525 SqFt
- StoriesTwo
- Lot Size0.2000 Acres
- StyleSingle Family Residence
- Year Built2005
- APN15 144 03 091
- CountyDeKalb
- Fireplaces2


