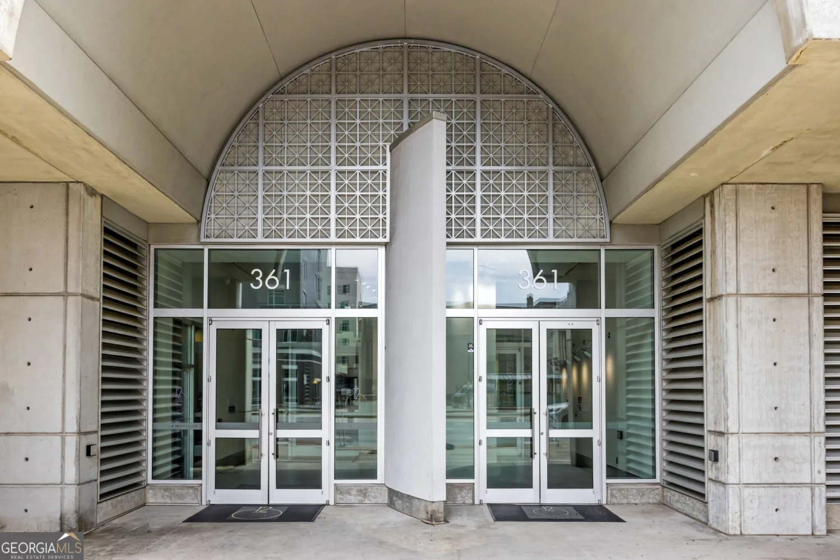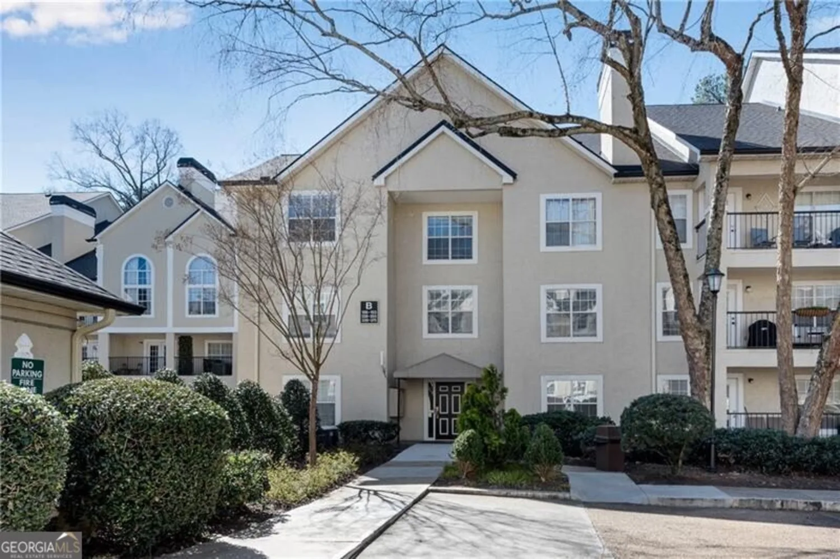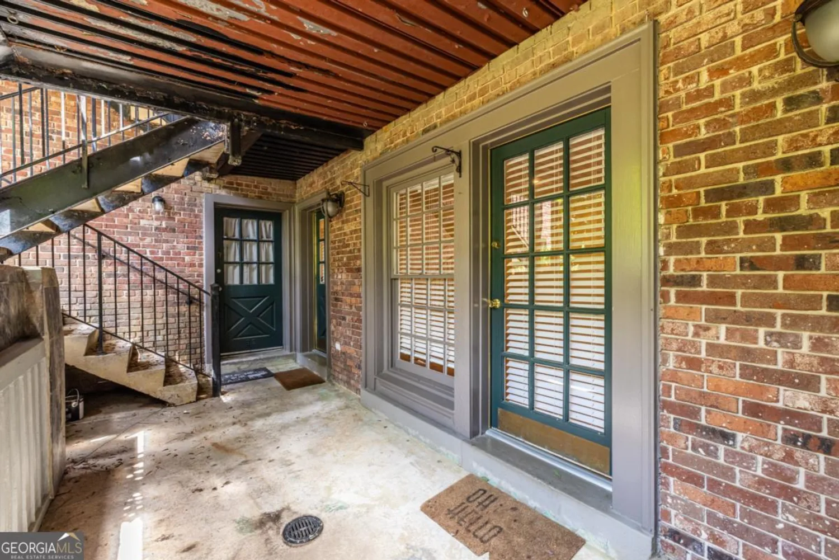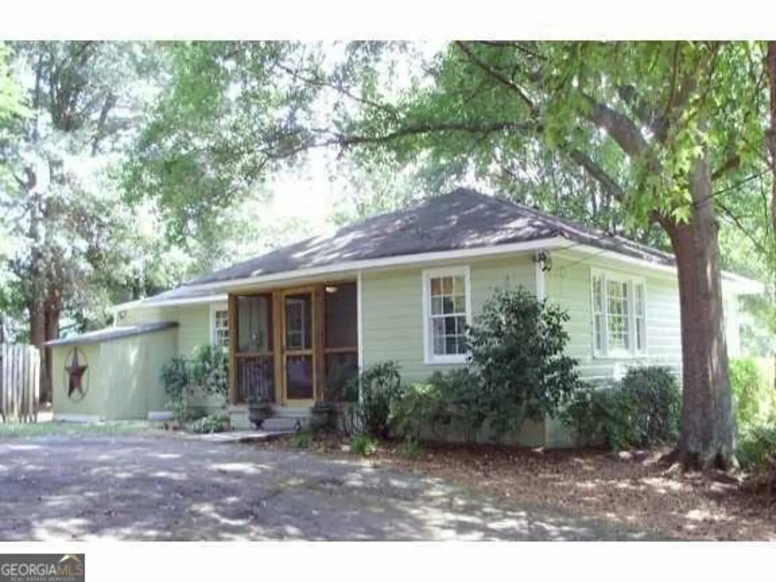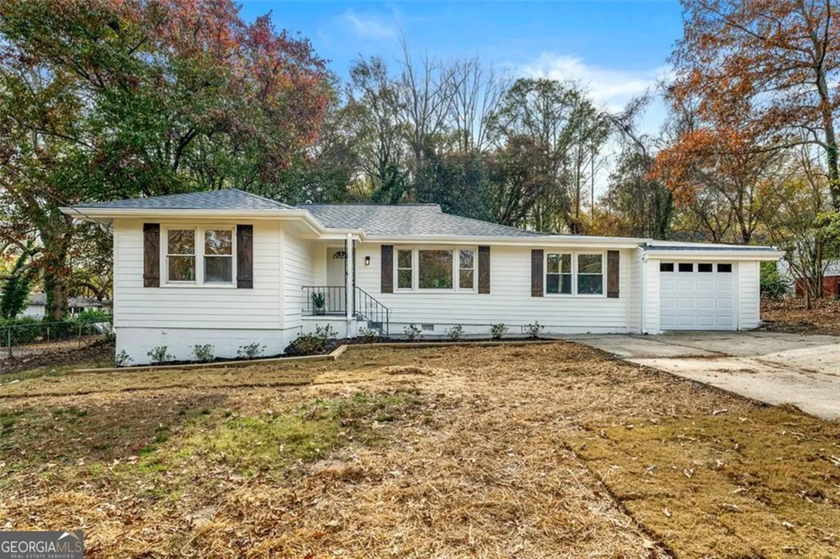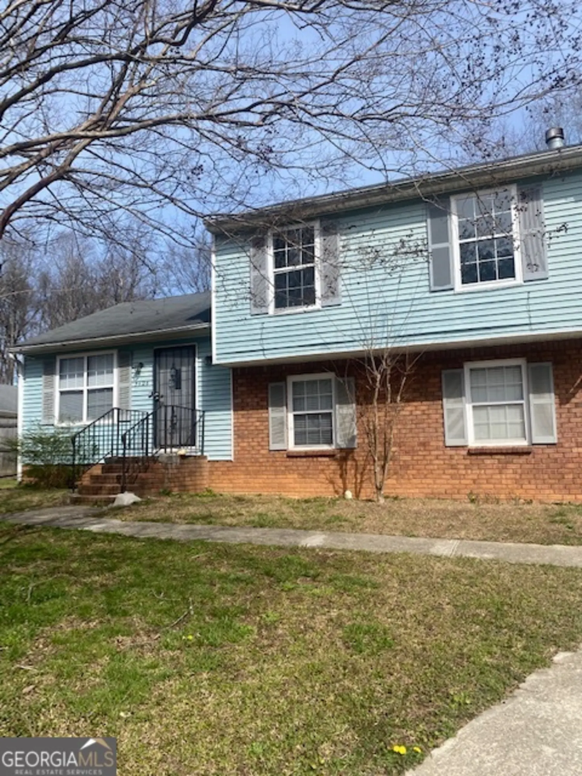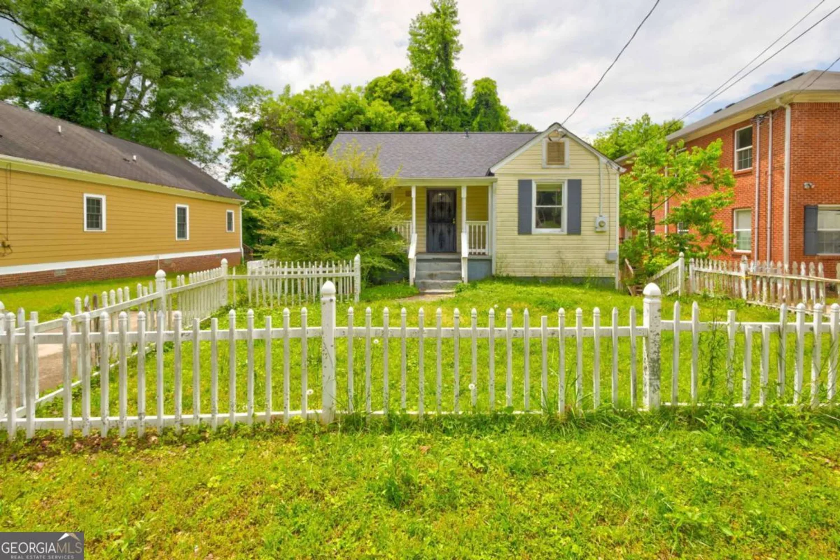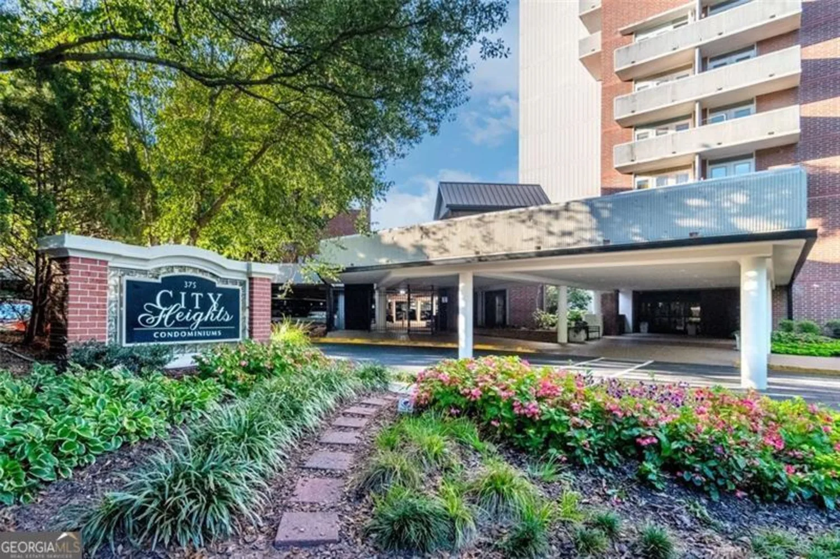1850 cotillion drive 4218Atlanta, GA 30338
1850 cotillion drive 4218Atlanta, GA 30338
Description
Bright and Beautiful, this One Bedroom Condo is nestled within a Vibrant Gated Community in the heart of Dunwoody. A Flowing Floorplan welcomes you with Hardwood Floors that lead through the open-concept living spaces. The Stylish Kitchen showcases White Cabinets, Granite Counters, Stainless Steel Appliances, and a convenient Island Breakfast Bar all Appliances have been Recently Replaced for added peace of mind. Fresh Interior Paint adds a crisp, clean feel throughout. Sunlight pours into the Light-Filled Family Room, which opens to a Private Step-Out Balcony perfect for morning coffee or evening unwinding. The Spacious Bedroom also enjoys direct access to the balcony and is complemented by a Well-Appointed Bathroom with Ample Counter Space. Covered Parking on the Same Floor is Included, providing both convenience and security. Resort-style living awaits with World-Class Amenities including a Sparkling Pool, Sculpture Garden, Zen Garden, Fitness Center, Club Room, and more. Unbeatable location just Minutes to Brook Run Park and Perimeter Mall, and STEPS to Convenient Shopping and Dining with easy access to I-285. Don't miss your chance to live in one of Dunwoody's most desirable communities!
Property Details for 1850 Cotillion Drive 4218
- Subdivision ComplexMadison Square At Dunwoody
- Architectural StyleOther
- ExteriorBalcony
- Num Of Parking Spaces1
- Parking FeaturesAssigned
- Property AttachedYes
LISTING UPDATED:
- StatusActive
- MLS #10522906
- Days on Site0
- Taxes$3,607 / year
- HOA Fees$2,640 / month
- MLS TypeResidential
- Year Built2004
- CountryDeKalb
LISTING UPDATED:
- StatusActive
- MLS #10522906
- Days on Site0
- Taxes$3,607 / year
- HOA Fees$2,640 / month
- MLS TypeResidential
- Year Built2004
- CountryDeKalb
Building Information for 1850 Cotillion Drive 4218
- StoriesOne
- Year Built2004
- Lot Size0.0200 Acres
Payment Calculator
Term
Interest
Home Price
Down Payment
The Payment Calculator is for illustrative purposes only. Read More
Property Information for 1850 Cotillion Drive 4218
Summary
Location and General Information
- Community Features: Pool, Sidewalks, Street Lights, Near Public Transport, Walk To Schools, Near Shopping
- Directions: Please use GPS.
- Coordinates: 33.921219,-84.311995
School Information
- Elementary School: Dunwoody
- Middle School: Peachtree
- High School: Dunwoody
Taxes and HOA Information
- Parcel Number: 18 345 14 138
- Tax Year: 2024
- Association Fee Includes: Maintenance Structure, Maintenance Grounds, Pest Control, Swimming, Trash
Virtual Tour
Parking
- Open Parking: No
Interior and Exterior Features
Interior Features
- Cooling: Central Air
- Heating: Other
- Appliances: Dishwasher, Microwave, Oven/Range (Combo), Refrigerator, Stainless Steel Appliance(s)
- Basement: None
- Flooring: Carpet, Hardwood
- Interior Features: High Ceilings, Tile Bath, Walk-In Closet(s)
- Levels/Stories: One
- Kitchen Features: Breakfast Area, Breakfast Bar, Kitchen Island, Pantry, Solid Surface Counters
- Foundation: Slab
- Main Bedrooms: 1
- Bathrooms Total Integer: 1
- Main Full Baths: 1
- Bathrooms Total Decimal: 1
Exterior Features
- Construction Materials: Other
- Roof Type: Other
- Security Features: Fire Sprinkler System
- Laundry Features: Other
- Pool Private: No
Property
Utilities
- Sewer: Public Sewer
- Utilities: High Speed Internet, Other
- Water Source: Public
Property and Assessments
- Home Warranty: Yes
- Property Condition: Resale
Green Features
Lot Information
- Above Grade Finished Area: 761
- Common Walls: 2+ Common Walls
- Lot Features: Level
Multi Family
- # Of Units In Community: 4218
- Number of Units To Be Built: Square Feet
Rental
Rent Information
- Land Lease: Yes
Public Records for 1850 Cotillion Drive 4218
Tax Record
- 2024$3,607.00 ($300.58 / month)
Home Facts
- Beds1
- Baths1
- Total Finished SqFt761 SqFt
- Above Grade Finished761 SqFt
- StoriesOne
- Lot Size0.0200 Acres
- StyleCondominium
- Year Built2004
- APN18 345 14 138
- CountyDeKalb


