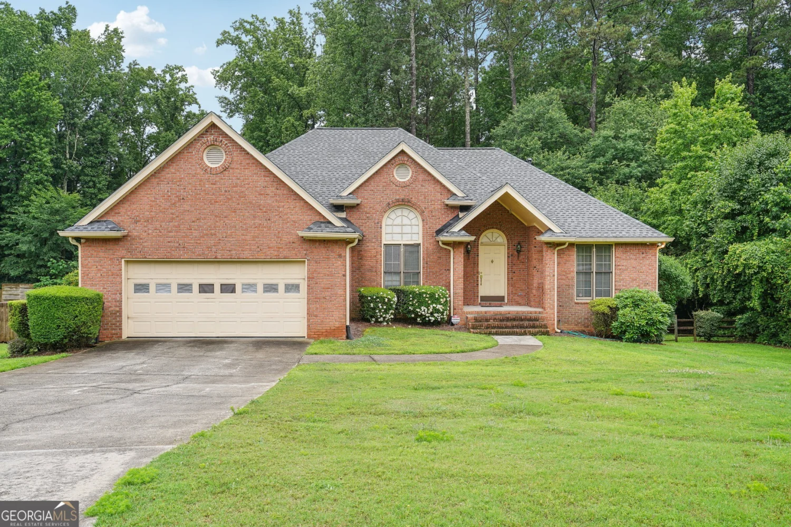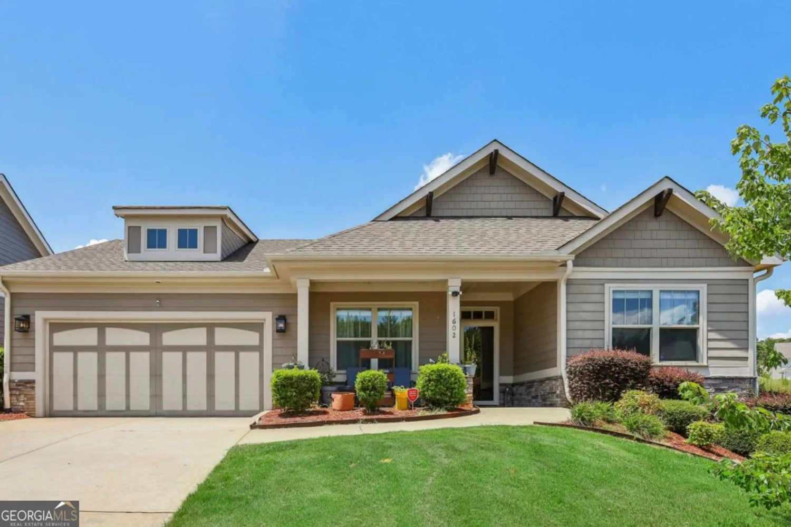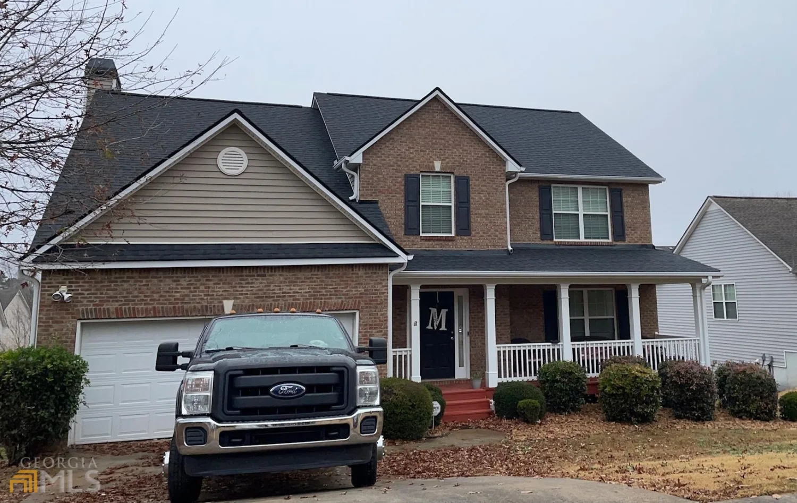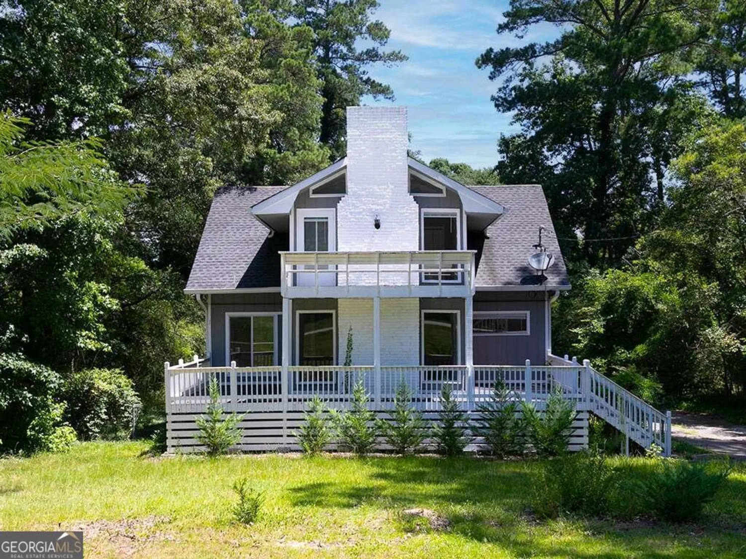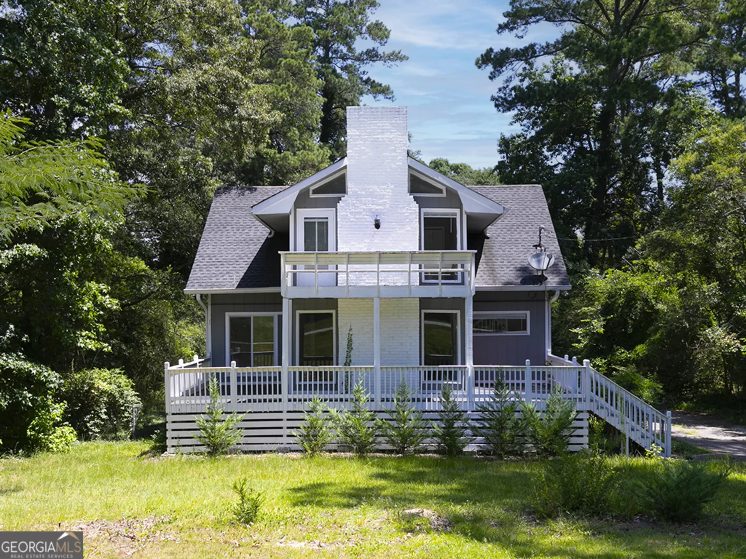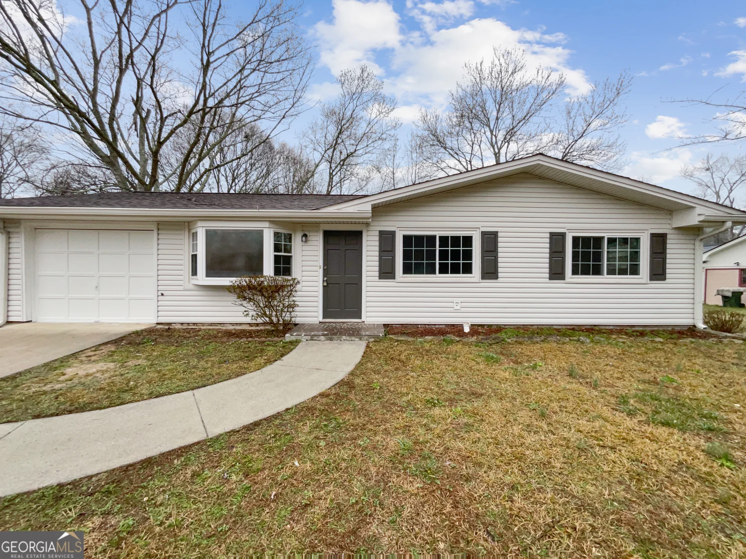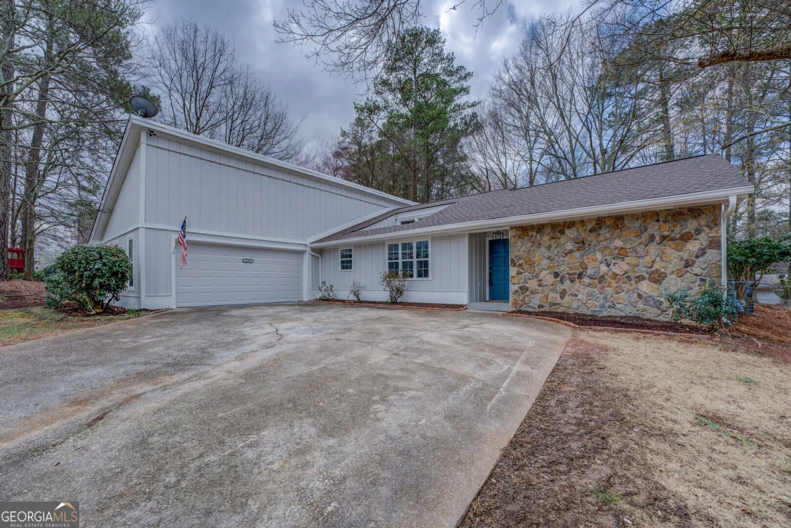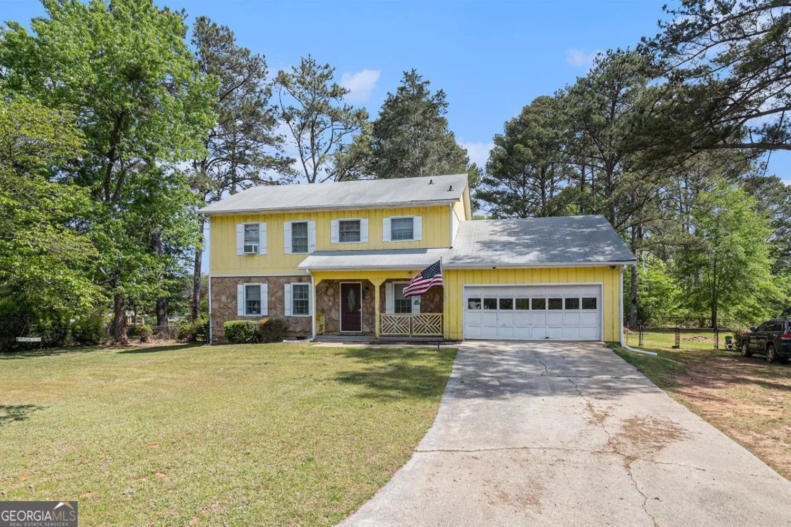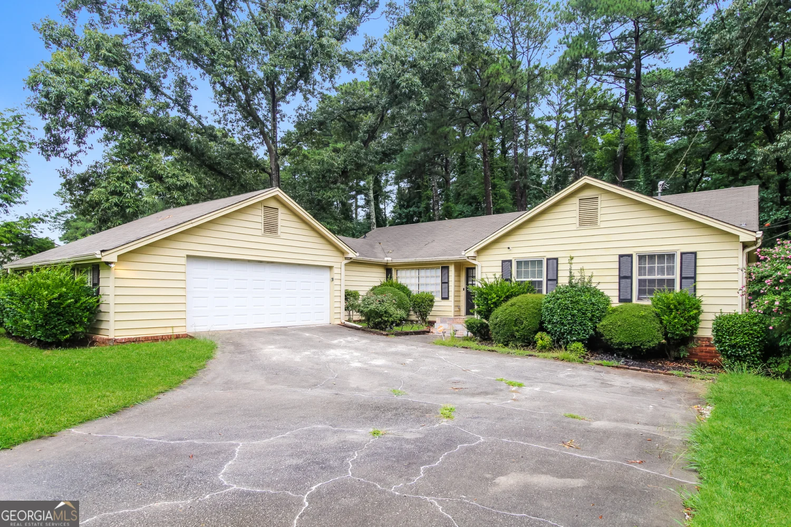3284 salem lane seConyers, GA 30013
3284 salem lane seConyers, GA 30013
Description
Welcome Home! This charming brick ranch home is recently renovated and ready for its new owners! Featuring 4 large bedrooms, and 2 and a half bathrooms there is plenty of space to meet all your needs. The large eat in kitchen has stainless steel appliances, plentiful cabinet space and a large area for a kitchen table. The open concept living room and dining room making entertaining easy. The back patio and large yard give you the perfect canvas to create your own back yard oasis! There is also a large, detached garage with limitless potential! The home has been recently renovated with fresh paint throughout, new LVP flooring in all the main areas and new carpet in all the bedrooms. HVAC is 3 years old, and roof and water heater are 5 years old. With new gutters just installed on roof, and moisture barrier installed in crawl space, no aspect of the home was overlooked!
Property Details for 3284 Salem Lane SE
- Subdivision ComplexSalem Lake
- Architectural StyleBrick 4 Side, Ranch, Traditional
- Num Of Parking Spaces4
- Parking FeaturesDetached, Garage, Parking Pad
- Property AttachedYes
LISTING UPDATED:
- StatusActive
- MLS #10522942
- Days on Site14
- Taxes$4,679 / year
- MLS TypeResidential
- Year Built1976
- Lot Size0.59 Acres
- CountryRockdale
LISTING UPDATED:
- StatusActive
- MLS #10522942
- Days on Site14
- Taxes$4,679 / year
- MLS TypeResidential
- Year Built1976
- Lot Size0.59 Acres
- CountryRockdale
Building Information for 3284 Salem Lane SE
- StoriesOne
- Year Built1976
- Lot Size0.5900 Acres
Payment Calculator
Term
Interest
Home Price
Down Payment
The Payment Calculator is for illustrative purposes only. Read More
Property Information for 3284 Salem Lane SE
Summary
Location and General Information
- Community Features: None
- Directions: Please use GPS
- View: City
- Coordinates: 33.602146,-83.984325
School Information
- Elementary School: Peeks Chapel
- Middle School: Memorial
- High School: Salem
Taxes and HOA Information
- Parcel Number: 079C010090
- Tax Year: 2024
- Association Fee Includes: None
Virtual Tour
Parking
- Open Parking: Yes
Interior and Exterior Features
Interior Features
- Cooling: Central Air
- Heating: Forced Air
- Appliances: Dishwasher, Electric Water Heater, Oven/Range (Combo), Stainless Steel Appliance(s)
- Basement: None
- Fireplace Features: Family Room, Wood Burning Stove
- Flooring: Carpet
- Interior Features: Beamed Ceilings, Bookcases
- Levels/Stories: One
- Window Features: Double Pane Windows
- Kitchen Features: Breakfast Area, Solid Surface Counters
- Foundation: Block
- Main Bedrooms: 4
- Total Half Baths: 1
- Bathrooms Total Integer: 3
- Main Full Baths: 2
- Bathrooms Total Decimal: 2
Exterior Features
- Construction Materials: Brick
- Fencing: Back Yard, Fenced
- Patio And Porch Features: Patio
- Roof Type: Composition
- Security Features: Smoke Detector(s)
- Laundry Features: Mud Room
- Pool Private: No
- Other Structures: Garage(s), Workshop
Property
Utilities
- Sewer: Public Sewer
- Utilities: Cable Available, Electricity Available, Sewer Available, Water Available
- Water Source: Public
- Electric: 220 Volts
Property and Assessments
- Home Warranty: Yes
- Property Condition: Resale
Green Features
Lot Information
- Above Grade Finished Area: 2554
- Common Walls: No Common Walls
- Lot Features: Corner Lot
Multi Family
- Number of Units To Be Built: Square Feet
Rental
Rent Information
- Land Lease: Yes
Public Records for 3284 Salem Lane SE
Tax Record
- 2024$4,679.00 ($389.92 / month)
Home Facts
- Beds4
- Baths2
- Total Finished SqFt2,554 SqFt
- Above Grade Finished2,554 SqFt
- StoriesOne
- Lot Size0.5900 Acres
- StyleSingle Family Residence
- Year Built1976
- APN079C010090
- CountyRockdale
- Fireplaces1


