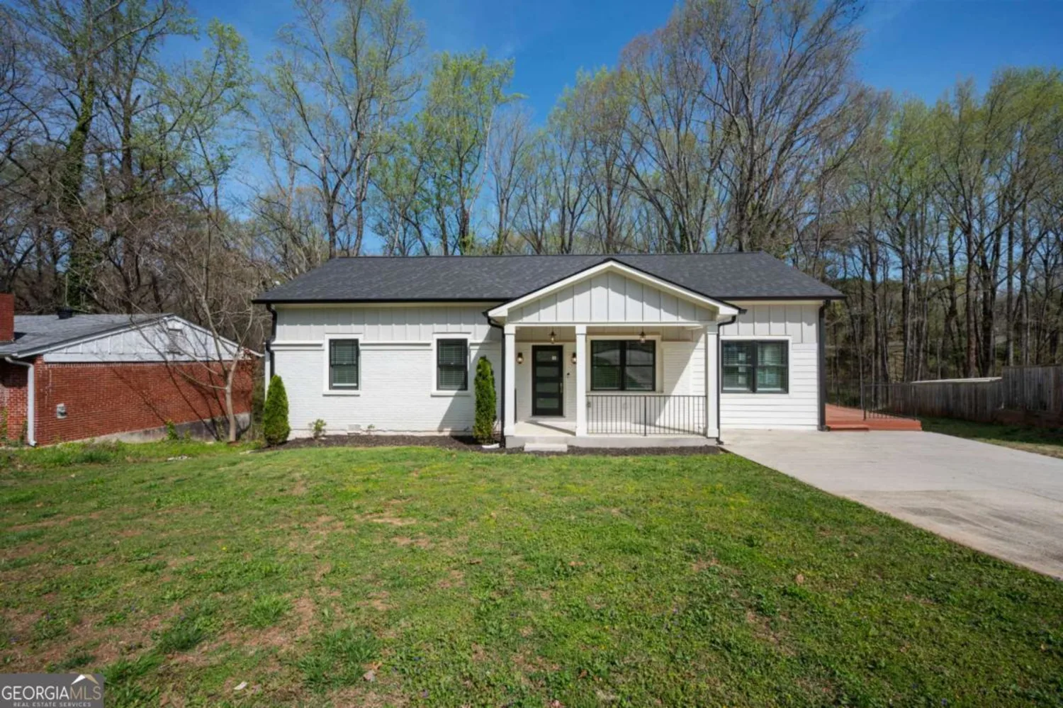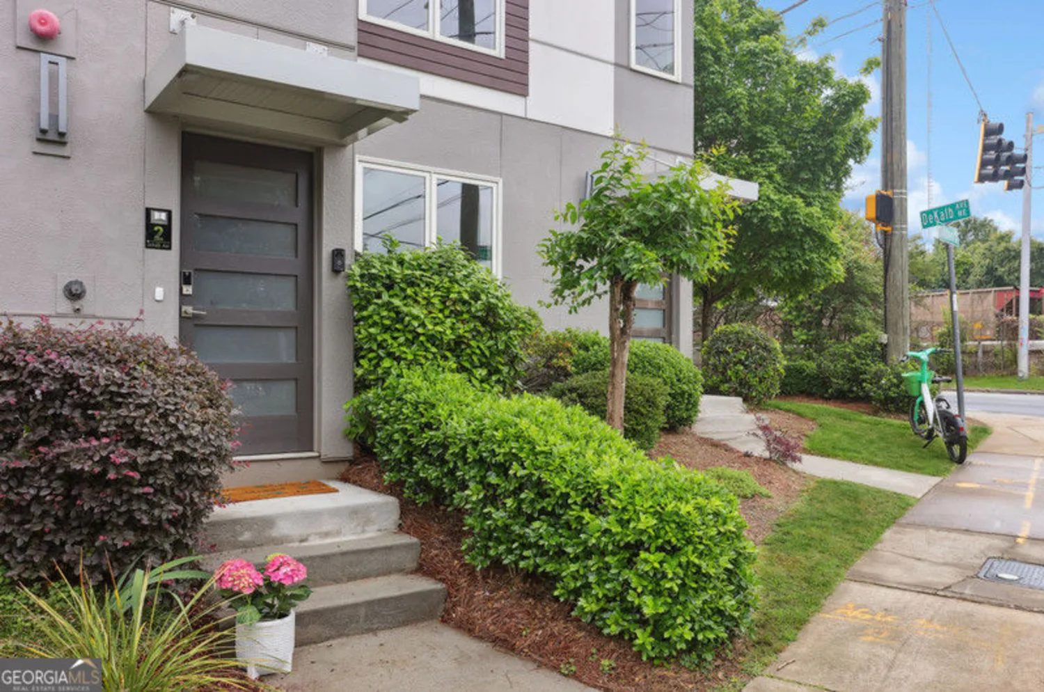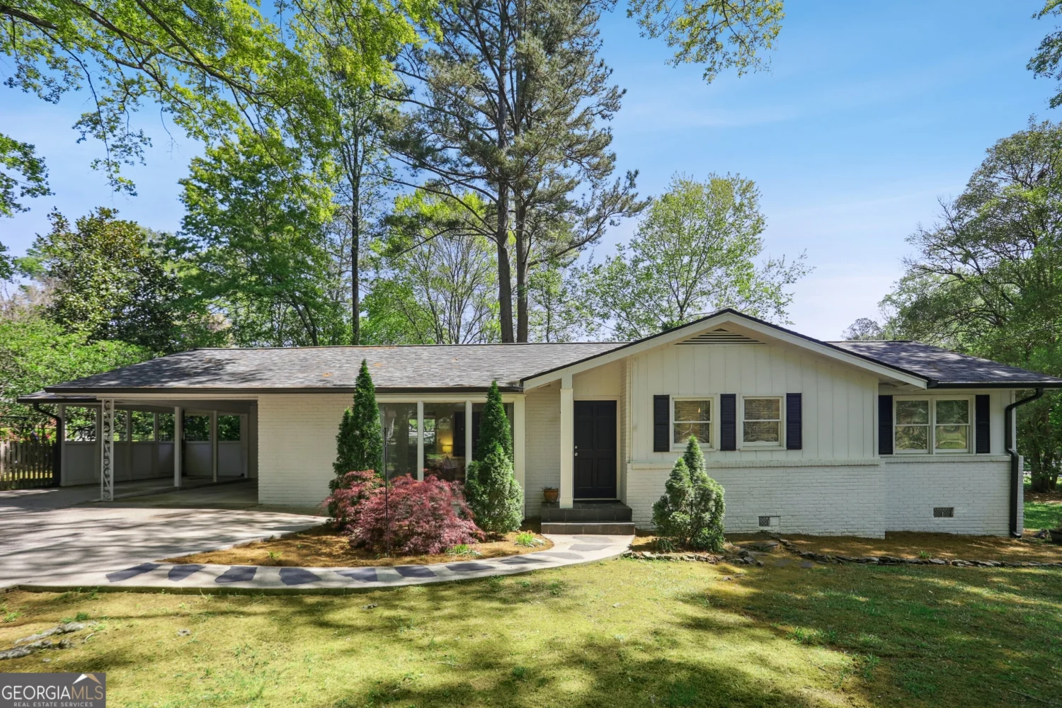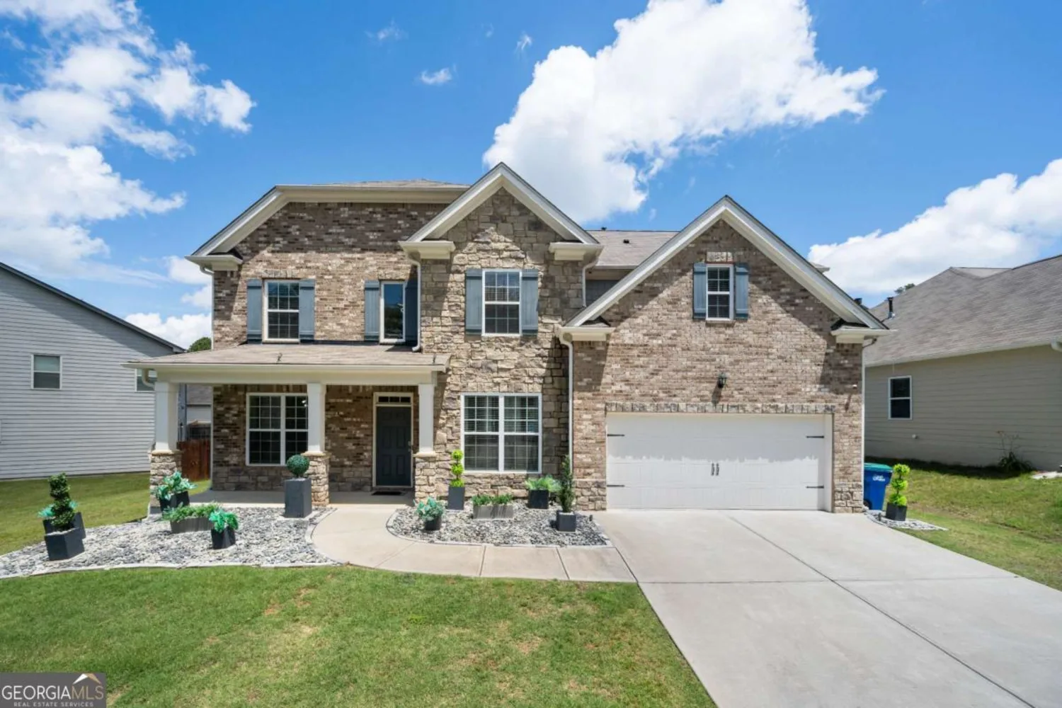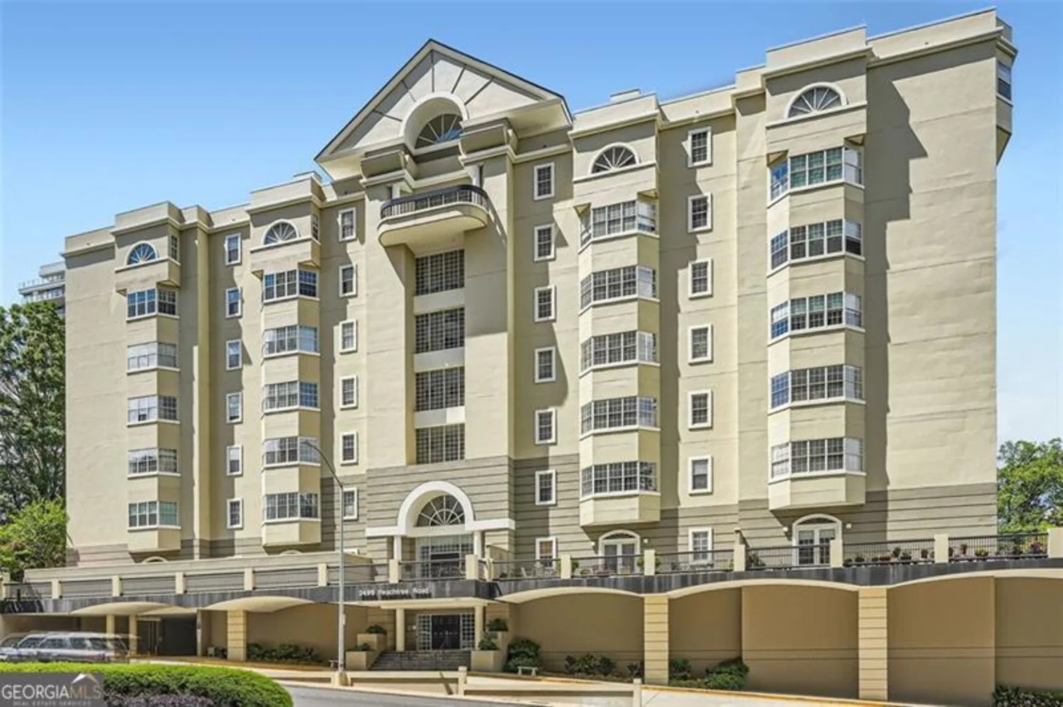1026 lester avenue seAtlanta, GA 30316
1026 lester avenue seAtlanta, GA 30316
Description
Located in Boulevard Heights, just one block from the Atlanta Beltline Southside Trail and a short walk to Grant Park, this well-maintained home blends Intown convenience with modern updates and timeless charm. Step inside and enjoy a functional floor plan, newer mechanical systems (roof 2023, water heater 2022, HVAC 2013), and recent kitchen upgrades including a range and dishwasher from 2022. The 2-car garage with EV charging is a rare find in this walkable Intown location. Out back, a fully fenced private yard and shaded pergola with a ceiling fan create a perfect space for entertaining. It's a true extension of the living area, ideal for BBQs, weekend hangs, or quiet evenings under the lights. Enjoy morning coffee or a glass of wine just down the street at Finca to Filter, and stroll to the Grant Park Farmers Market, The Beacon, or nearby Glenwood Park. With a major mixed-use development now under construction across the street, and a new Beltline connection with lighting and landscaping underway, the block is poised for even more growth, making this not just a great home, but a smart long-term investment. Live close to everything: the zoo, the Beltline, great dining, coffee, and greenspace, all in one of the most connected, up-and-coming neighborhoods in Atlanta. Don't miss this opportunity to own a move-in ready home in a thriving community.
Property Details for 1026 Lester Avenue SE
- Subdivision ComplexBoulevard Heights
- Architectural StyleBungalow/Cottage, Brick 3 Side, Contemporary, Craftsman
- ExteriorGarden
- Num Of Parking Spaces6
- Parking FeaturesGarage, Garage Door Opener, Off Street
- Property AttachedYes
LISTING UPDATED:
- StatusActive
- MLS #10522982
- Days on Site0
- Taxes$3,619 / year
- MLS TypeResidential
- Year Built2000
- Lot Size0.17 Acres
- CountryFulton
LISTING UPDATED:
- StatusActive
- MLS #10522982
- Days on Site0
- Taxes$3,619 / year
- MLS TypeResidential
- Year Built2000
- Lot Size0.17 Acres
- CountryFulton
Building Information for 1026 Lester Avenue SE
- StoriesOne
- Year Built2000
- Lot Size0.1720 Acres
Payment Calculator
Term
Interest
Home Price
Down Payment
The Payment Calculator is for illustrative purposes only. Read More
Property Information for 1026 Lester Avenue SE
Summary
Location and General Information
- Community Features: Park, Playground, Pool, Sidewalks, Street Lights, Near Public Transport, Walk To Schools, Near Shopping
- Directions: From Boulevard SE turn onto United Ave SE, Turn right onto Lester Ave, Destination will be on the left
- View: City
- Coordinates: 33.726443,-84.360418
School Information
- Elementary School: Parkside
- Middle School: King
- High School: MH Jackson Jr
Taxes and HOA Information
- Parcel Number: 14 002300070460
- Tax Year: 2024
- Association Fee Includes: None
Virtual Tour
Parking
- Open Parking: No
Interior and Exterior Features
Interior Features
- Cooling: Central Air
- Heating: Central
- Appliances: Dishwasher, Disposal, Dryer, Gas Water Heater, Refrigerator, Washer
- Basement: None
- Fireplace Features: Living Room
- Flooring: Hardwood
- Interior Features: High Ceilings, Master On Main Level, Roommate Plan, Separate Shower, Soaking Tub, Tile Bath, Walk-In Closet(s)
- Levels/Stories: One
- Kitchen Features: Breakfast Area, Breakfast Bar, Kitchen Island, Pantry, Solid Surface Counters
- Foundation: Slab
- Main Bedrooms: 3
- Bathrooms Total Integer: 2
- Main Full Baths: 2
- Bathrooms Total Decimal: 2
Exterior Features
- Construction Materials: Brick, Other
- Fencing: Back Yard, Fenced
- Patio And Porch Features: Patio
- Roof Type: Composition
- Spa Features: Bath
- Laundry Features: In Hall
- Pool Private: No
- Other Structures: Garage(s)
Property
Utilities
- Sewer: Public Sewer
- Utilities: Cable Available, Electricity Available, High Speed Internet, Natural Gas Available, Phone Available, Sewer Available, Water Available
- Water Source: Public
Property and Assessments
- Home Warranty: Yes
- Property Condition: Updated/Remodeled
Green Features
- Green Energy Efficient: Windows
Lot Information
- Above Grade Finished Area: 1433
- Common Walls: No Common Walls
- Lot Features: Level, Private
Multi Family
- Number of Units To Be Built: Square Feet
Rental
Rent Information
- Land Lease: Yes
Public Records for 1026 Lester Avenue SE
Tax Record
- 2024$3,619.00 ($301.58 / month)
Home Facts
- Beds3
- Baths2
- Total Finished SqFt1,433 SqFt
- Above Grade Finished1,433 SqFt
- StoriesOne
- Lot Size0.1720 Acres
- StyleSingle Family Residence
- Year Built2000
- APN14 002300070460
- CountyFulton
- Fireplaces1



