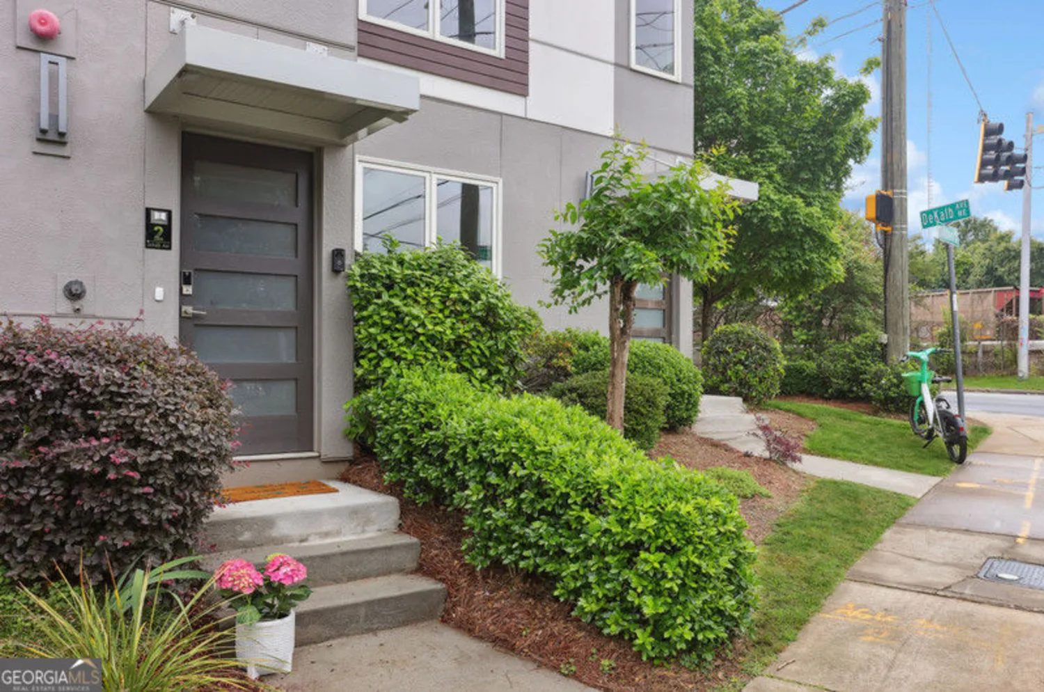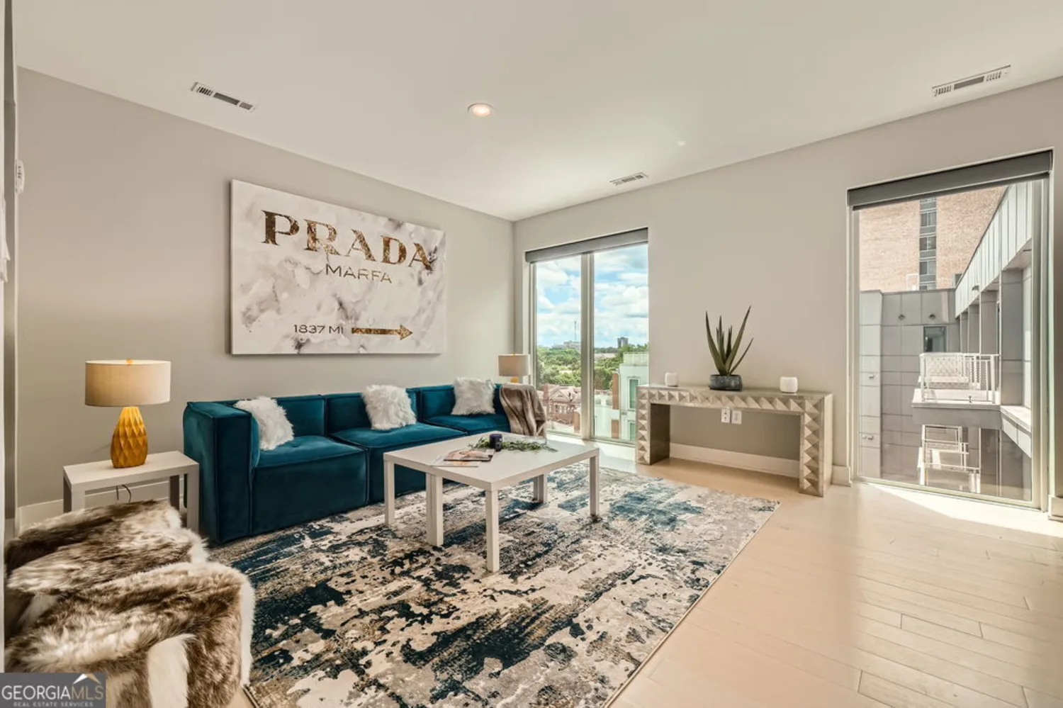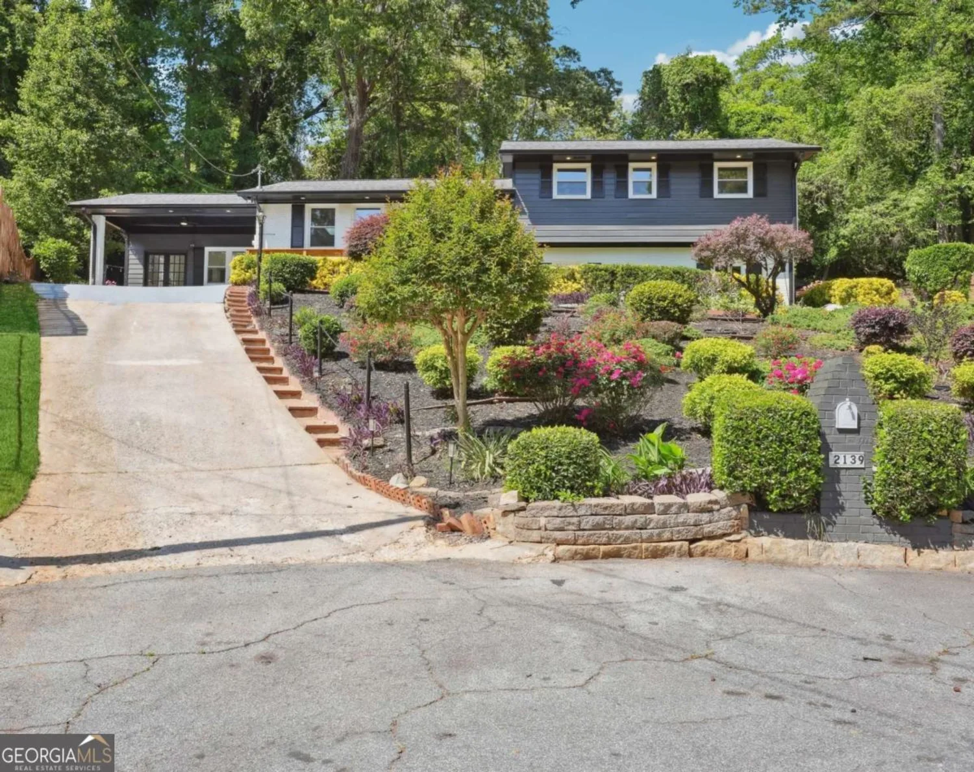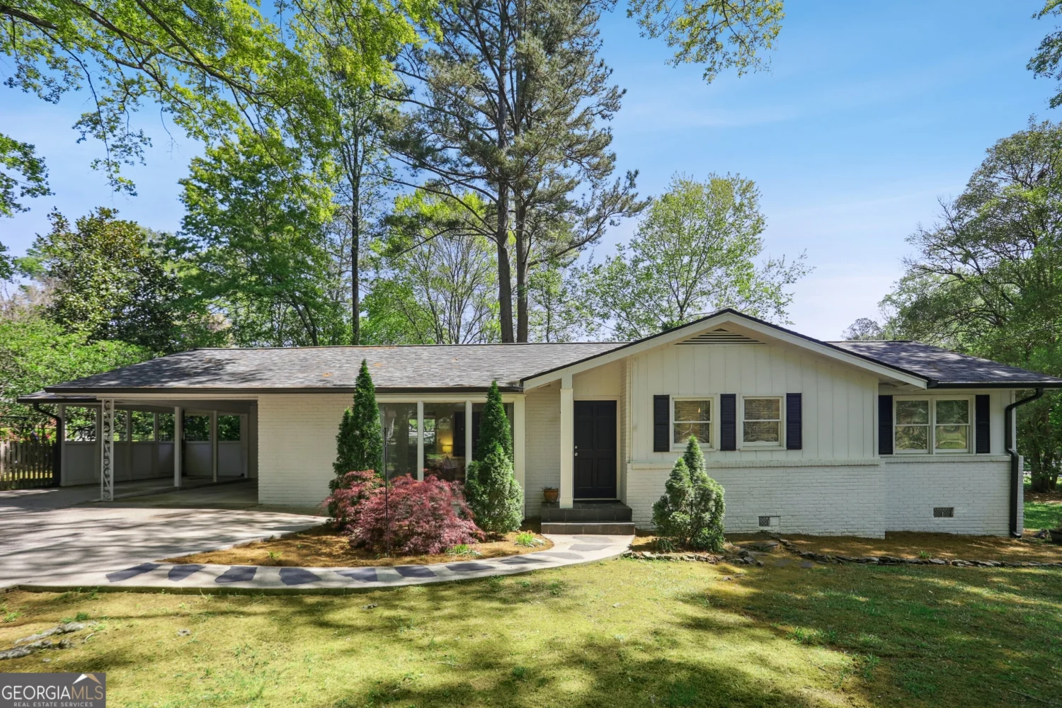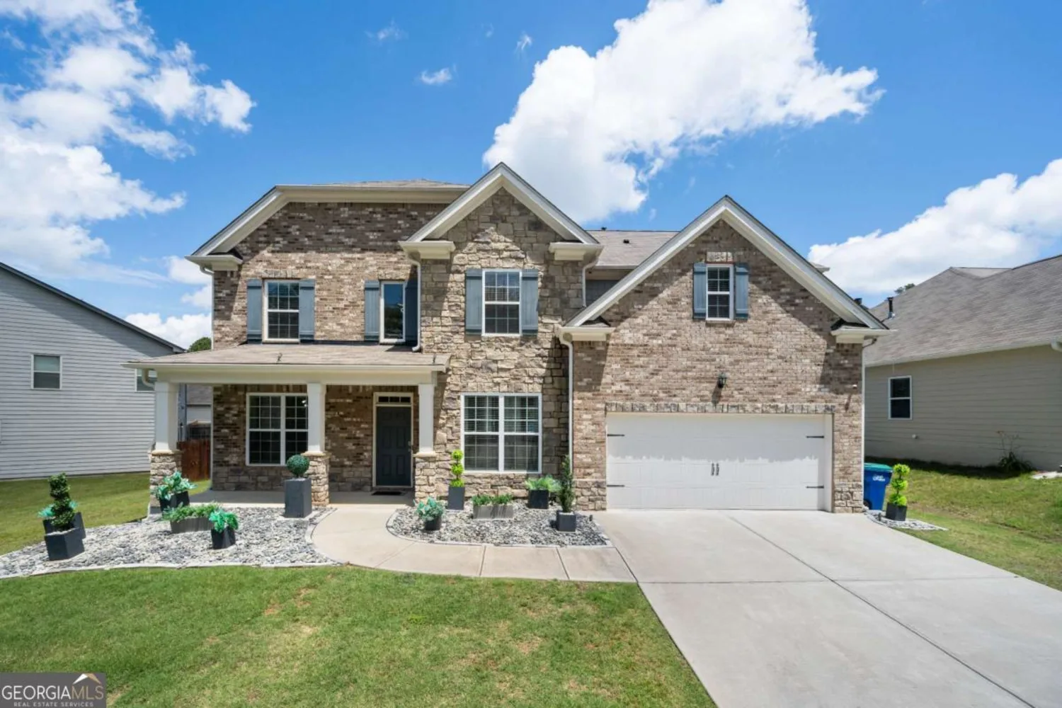2620 clairmont roadAtlanta, GA 30329
2620 clairmont roadAtlanta, GA 30329
Description
Introducing this gracious and spacious split level house. It looks like a typical 4 bedroom 2.5 bath but it's so much more! The Main Level of the house features hardwood floors, a Living Room Dining Room combination that has great natural light. Three Bedroom 1.5 tiled baths up. The half bath off the Primary Bedroom. Tiled countered Kitchen w/ separate Laundry Room or mudroom. Two Car garage. Never get wet again! The current set up of this sturdy split level has a downstairs in a partially finished Lower Level with a Kitchenette, Living room, Bedroom and Bonus room. This unit has its own entry from the patio and it's own side entrance. Ideal for in-laws or tenants. Very convenient location, close to Toco Hills, Oakgrove. Easy access to I-85, CDC, EMORY, CHOA.
Property Details for 2620 Clairmont Road
- Subdivision ComplexBrian Wood Acres
- Architectural StyleTraditional
- Parking FeaturesAttached, Garage
- Property AttachedYes
LISTING UPDATED:
- StatusActive
- MLS #10523001
- Days on Site0
- Taxes$9,594 / year
- MLS TypeResidential
- Year Built1963
- Lot Size0.45 Acres
- CountryDeKalb
LISTING UPDATED:
- StatusActive
- MLS #10523001
- Days on Site0
- Taxes$9,594 / year
- MLS TypeResidential
- Year Built1963
- Lot Size0.45 Acres
- CountryDeKalb
Building Information for 2620 Clairmont Road
- StoriesMulti/Split
- Year Built1963
- Lot Size0.4500 Acres
Payment Calculator
Term
Interest
Home Price
Down Payment
The Payment Calculator is for illustrative purposes only. Read More
Property Information for 2620 Clairmont Road
Summary
Location and General Information
- Community Features: Park, Playground, Near Public Transport, Walk To Schools, Near Shopping
- Directions: Current access is off of Mount Brian Rd but it can be changed to Clairmont rd.
- View: City
- Coordinates: 33.8326626,-84.3105315
School Information
- Elementary School: Sagamore Hills
- Middle School: Henderson
- High School: Lakeside
Taxes and HOA Information
- Parcel Number: 18 158 11 055
- Tax Year: 2024
- Association Fee Includes: None
- Tax Lot: 2
Virtual Tour
Parking
- Open Parking: No
Interior and Exterior Features
Interior Features
- Cooling: Ceiling Fan(s), Central Air, Electric
- Heating: Central, Forced Air, Natural Gas, Zoned
- Appliances: Dishwasher, Gas Water Heater, Refrigerator
- Basement: Bath Finished, Crawl Space, Daylight, Exterior Entry, Finished, Interior Entry
- Flooring: Carpet, Laminate, Wood
- Interior Features: In-Law Floorplan, Roommate Plan, Split Bedroom Plan
- Levels/Stories: Multi/Split
- Kitchen Features: Breakfast Area, Breakfast Room, Second Kitchen
- Total Half Baths: 1
- Bathrooms Total Integer: 3
- Bathrooms Total Decimal: 2
Exterior Features
- Accessibility Features: Accessible Approach with Ramp
- Construction Materials: Brick
- Patio And Porch Features: Deck, Patio, Porch
- Roof Type: Composition
- Laundry Features: In Basement, Mud Room
- Pool Private: No
Property
Utilities
- Sewer: Public Sewer
- Utilities: Cable Available, Electricity Available, Natural Gas Available, Sewer Available, Water Available
- Water Source: Public
Property and Assessments
- Home Warranty: Yes
- Property Condition: Resale
Green Features
- Green Energy Efficient: Thermostat
Lot Information
- Above Grade Finished Area: 2211
- Common Walls: No Common Walls
- Lot Features: Level
Multi Family
- Number of Units To Be Built: Square Feet
Rental
Rent Information
- Land Lease: Yes
Public Records for 2620 Clairmont Road
Tax Record
- 2024$9,594.00 ($799.50 / month)
Home Facts
- Beds4
- Baths2
- Total Finished SqFt3,837 SqFt
- Above Grade Finished2,211 SqFt
- Below Grade Finished1,626 SqFt
- StoriesMulti/Split
- Lot Size0.4500 Acres
- StyleSingle Family Residence
- Year Built1963
- APN18 158 11 055
- CountyDeKalb


