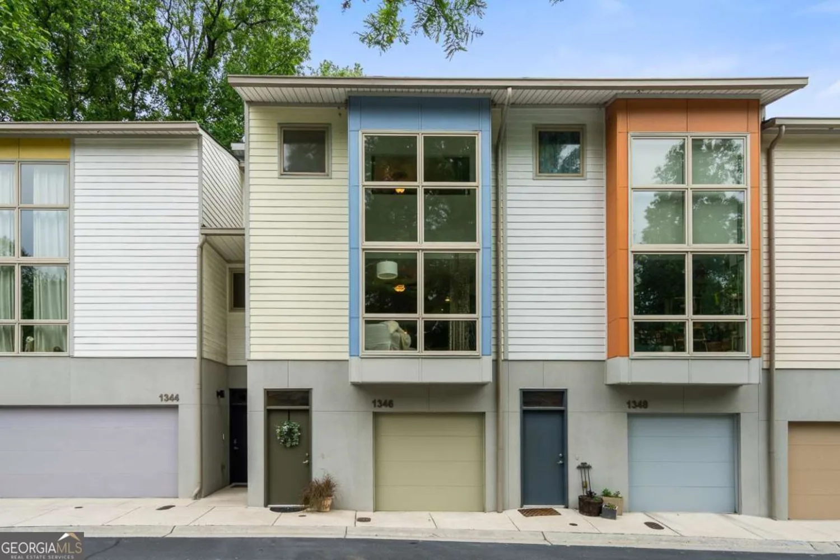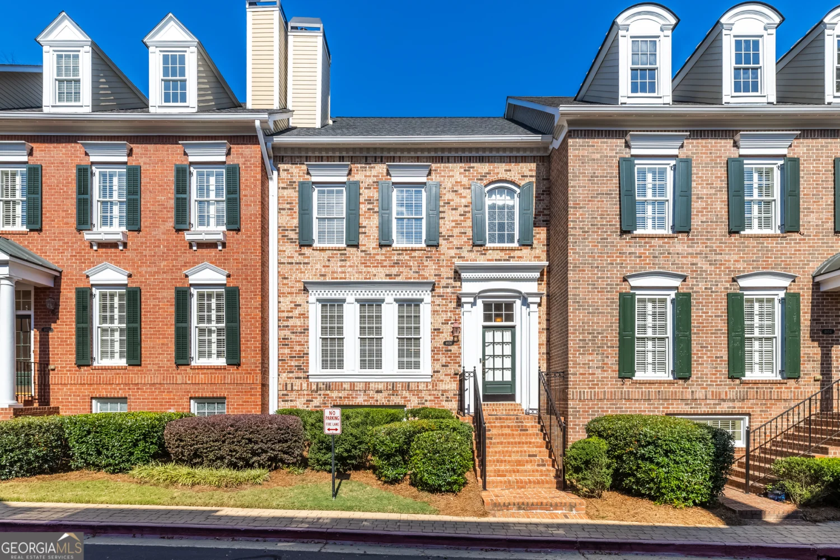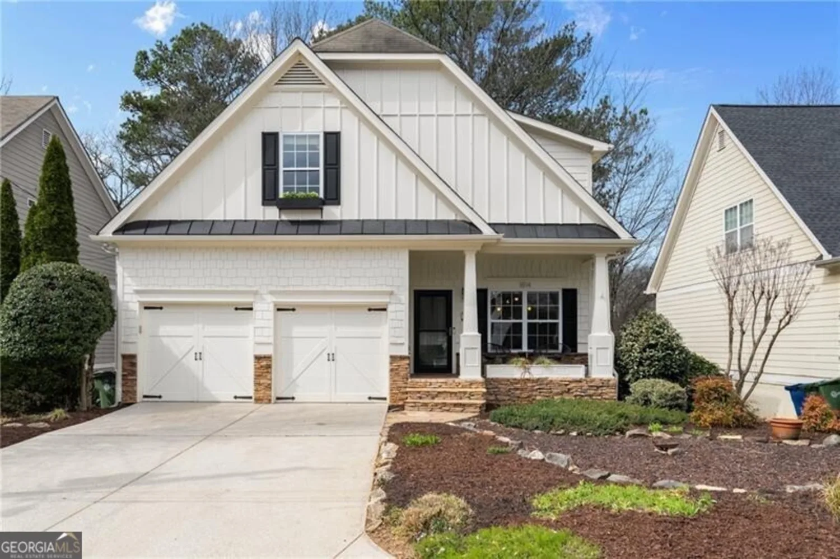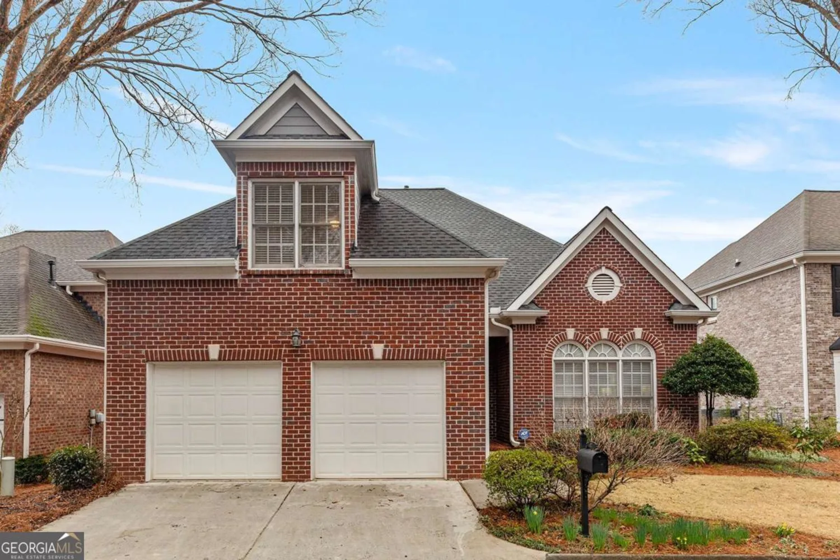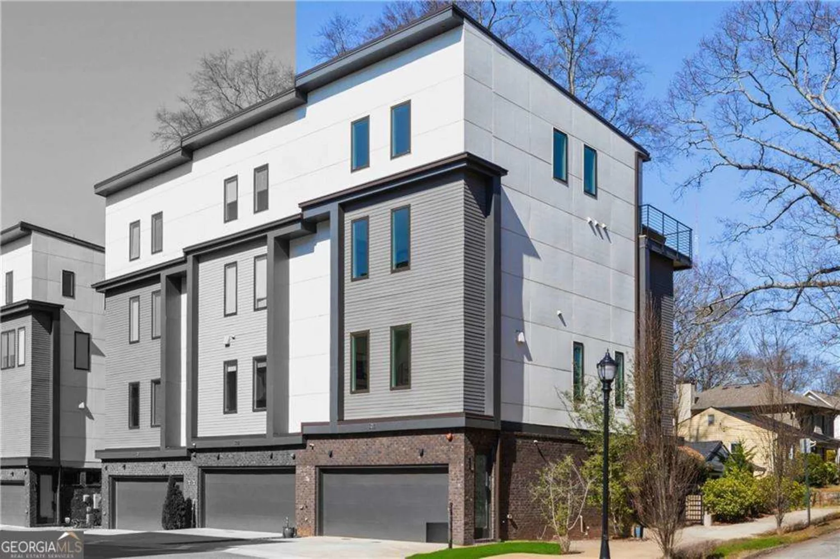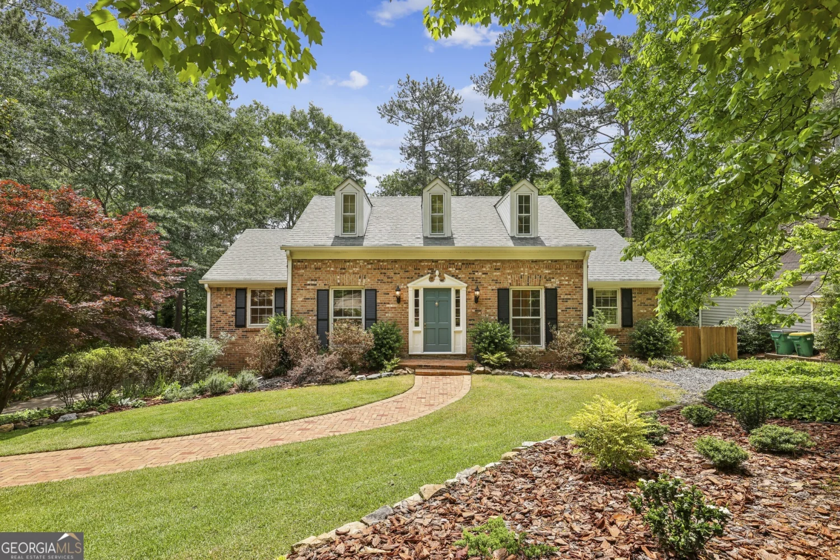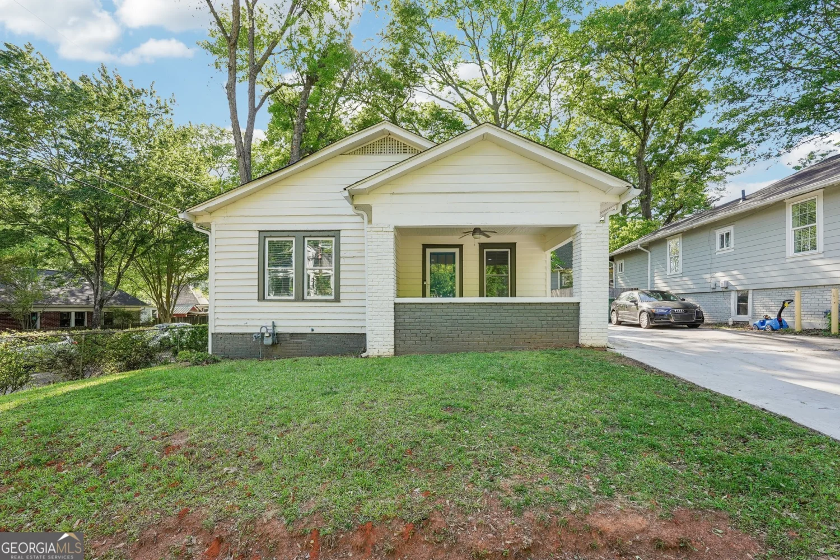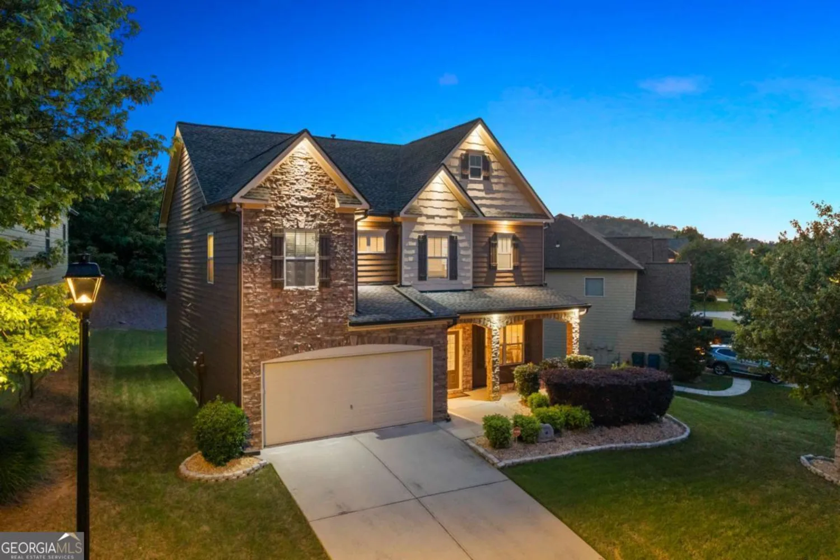3533 keswick driveAtlanta, GA 30341
3533 keswick driveAtlanta, GA 30341
Description
Beautiful 3BR 2BA traditional ranch home in sought-after Sexton Woods/Keswick neighborhood. This home has been updated and features hardwood floors and recessed lighting throughout the main level and a partial finished basement. The primary BR is spacious and features a large walk-in closet. The ensuite BA features a separate shower with rain shower head, dual sink vanity and tile flooring. There is an updated kitchen with breakfast bar and it features stainless steel appliances. There are 2 additional BR on the main level and a hallway BA that is tiled and has a bathtub/shower combination. The laundry is located on the main level. The basement is daylight and has a private entry. It can be used as an additional office, media room, playroom. There is a large private (fenced) backyard. Outdoor entertaining options include a deck as well as a screened porch with wood burning fireplace. You'll find Keswick Park and Blackburn Parks and their facilities a short distance away as well as some of the best dining, shopping, and schools in the Chamblee area. The Rail Path offers a dedicated walking and biking trail. Local cuisine ranges from fine dining, to pizza, to BBQ, to burgers- you name it! Come and check out this fabulous property.
Property Details for 3533 Keswick Drive
- Subdivision ComplexSexton Woods
- Architectural StyleRanch, Traditional
- Num Of Parking Spaces4
- Parking FeaturesCarport, Kitchen Level, Side/Rear Entrance
- Property AttachedYes
LISTING UPDATED:
- StatusActive
- MLS #10523011
- Days on Site0
- Taxes$6,870 / year
- MLS TypeResidential
- Year Built1956
- Lot Size0.27 Acres
- CountryDeKalb
LISTING UPDATED:
- StatusActive
- MLS #10523011
- Days on Site0
- Taxes$6,870 / year
- MLS TypeResidential
- Year Built1956
- Lot Size0.27 Acres
- CountryDeKalb
Building Information for 3533 Keswick Drive
- StoriesOne and One Half
- Year Built1956
- Lot Size0.2700 Acres
Payment Calculator
Term
Interest
Home Price
Down Payment
The Payment Calculator is for illustrative purposes only. Read More
Property Information for 3533 Keswick Drive
Summary
Location and General Information
- Community Features: Park, Playground, Street Lights, Walk To Schools, Near Shopping
- Directions: GPS friendly. From Johnson Ferry Road turn onto Keswick Drive. Proceed to 3533 Keswick Drive.
- Coordinates: 33.894343,-84.312923
School Information
- Elementary School: Montgomery
- Middle School: Chamblee
- High School: Chamblee
Taxes and HOA Information
- Parcel Number: 18 307 15 047
- Tax Year: 2024
- Association Fee Includes: None
- Tax Lot: 11
Virtual Tour
Parking
- Open Parking: No
Interior and Exterior Features
Interior Features
- Cooling: Central Air
- Heating: Central, Forced Air, Natural Gas
- Appliances: Dishwasher, Disposal, Dryer, Gas Water Heater, Microwave, Refrigerator, Washer
- Basement: Crawl Space, Daylight, Exterior Entry, Finished, Partial
- Fireplace Features: Masonry, Outside
- Flooring: Carpet, Hardwood, Tile
- Interior Features: Central Vacuum, Master On Main Level, Split Bedroom Plan
- Levels/Stories: One and One Half
- Window Features: Double Pane Windows, Window Treatments
- Kitchen Features: Breakfast Bar
- Foundation: Block
- Main Bedrooms: 3
- Bathrooms Total Integer: 2
- Main Full Baths: 2
- Bathrooms Total Decimal: 2
Exterior Features
- Construction Materials: Brick, Wood Siding
- Fencing: Back Yard, Fenced
- Roof Type: Composition
- Security Features: Security System, Smoke Detector(s)
- Laundry Features: Other
- Pool Private: No
- Other Structures: Outbuilding
Property
Utilities
- Sewer: Public Sewer
- Utilities: Cable Available, Electricity Available, High Speed Internet, Natural Gas Available, Sewer Available, Water Available
- Water Source: Public
Property and Assessments
- Home Warranty: Yes
- Property Condition: Resale
Green Features
- Green Energy Efficient: Appliances
Lot Information
- Common Walls: No Common Walls
- Lot Features: Private
Multi Family
- Number of Units To Be Built: Square Feet
Rental
Rent Information
- Land Lease: Yes
Public Records for 3533 Keswick Drive
Tax Record
- 2024$6,870.00 ($572.50 / month)
Home Facts
- Beds3
- Baths2
- StoriesOne and One Half
- Lot Size0.2700 Acres
- StyleSingle Family Residence
- Year Built1956
- APN18 307 15 047
- CountyDeKalb
- Fireplaces1


