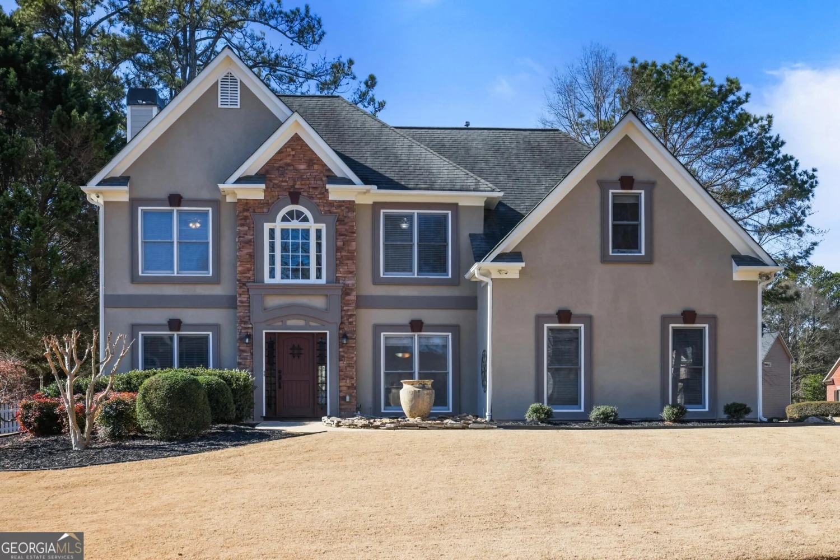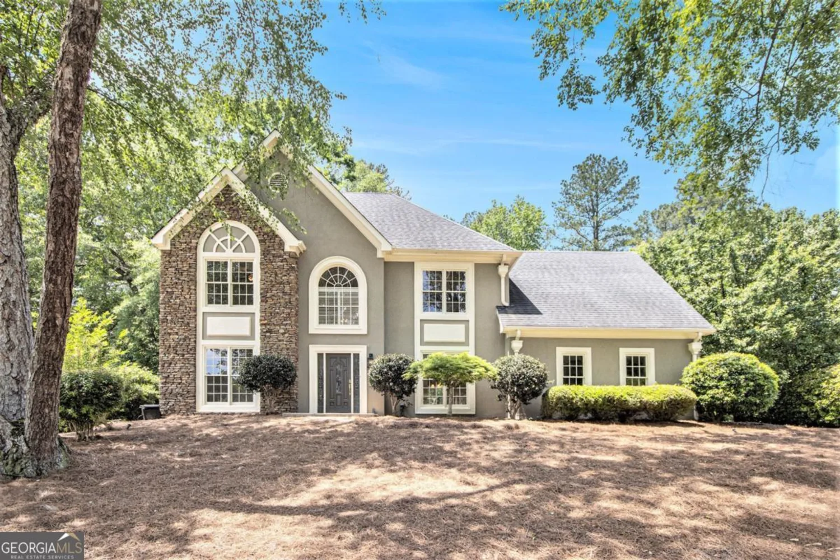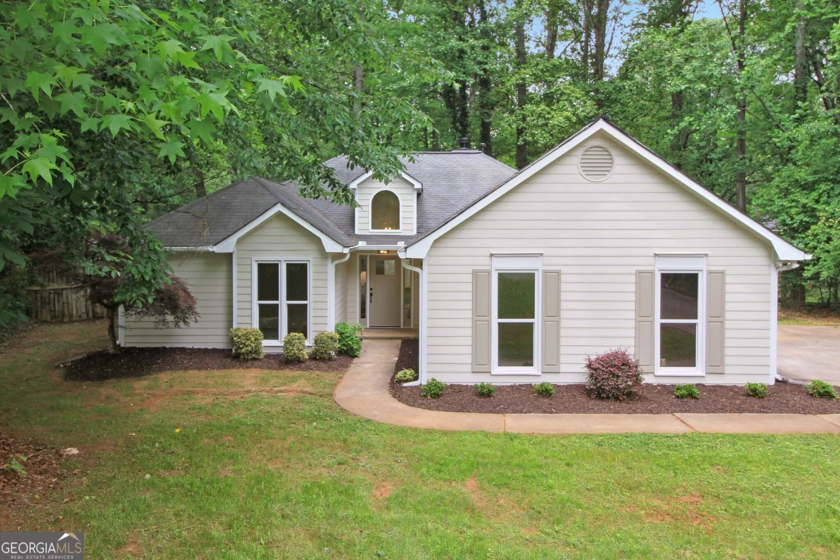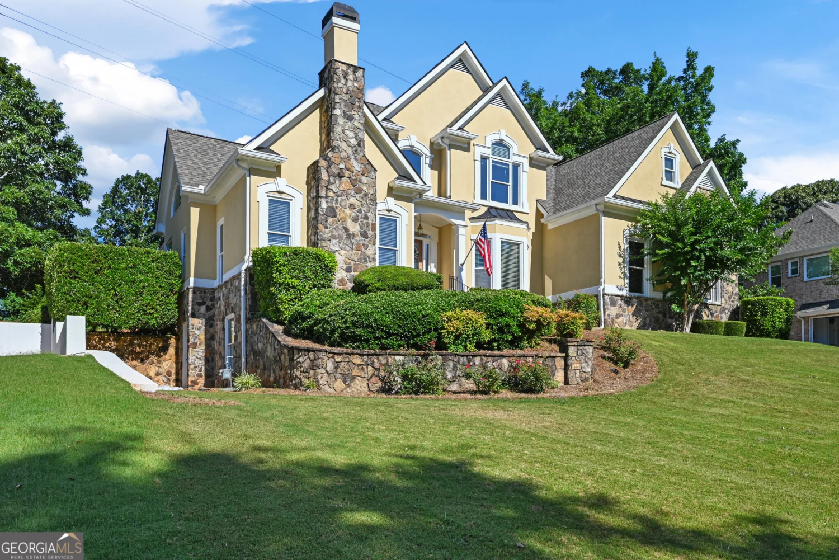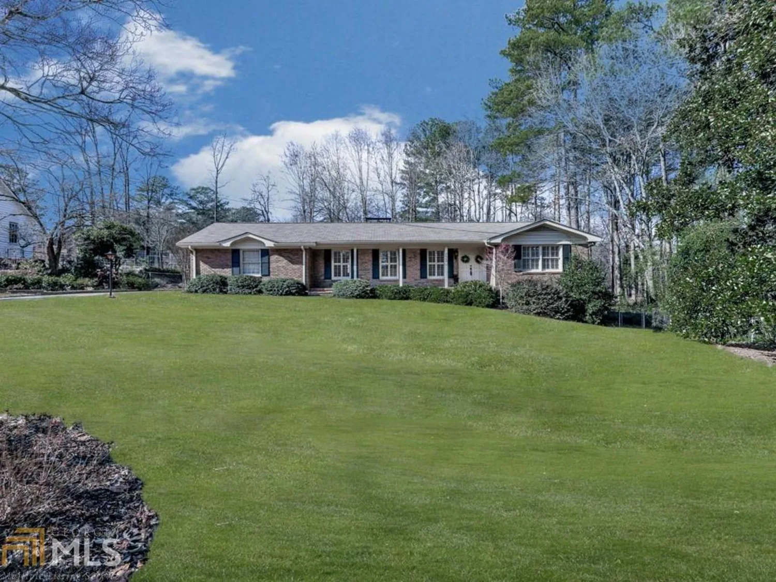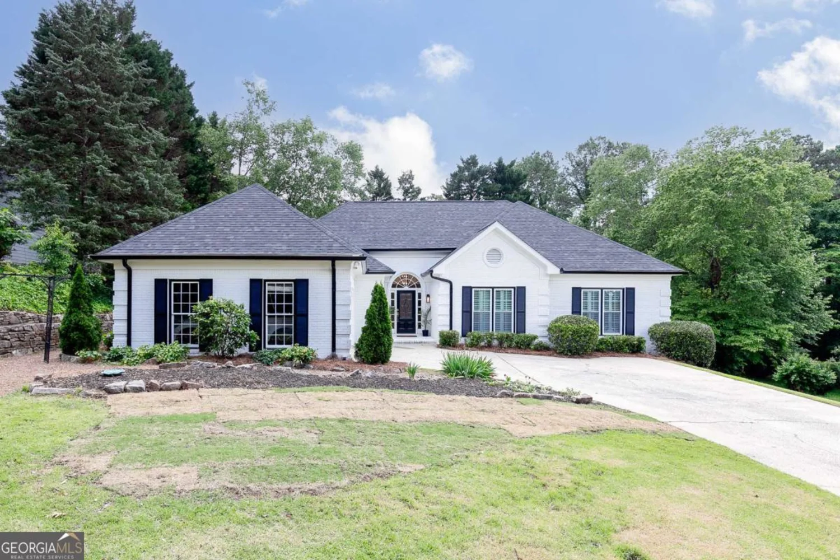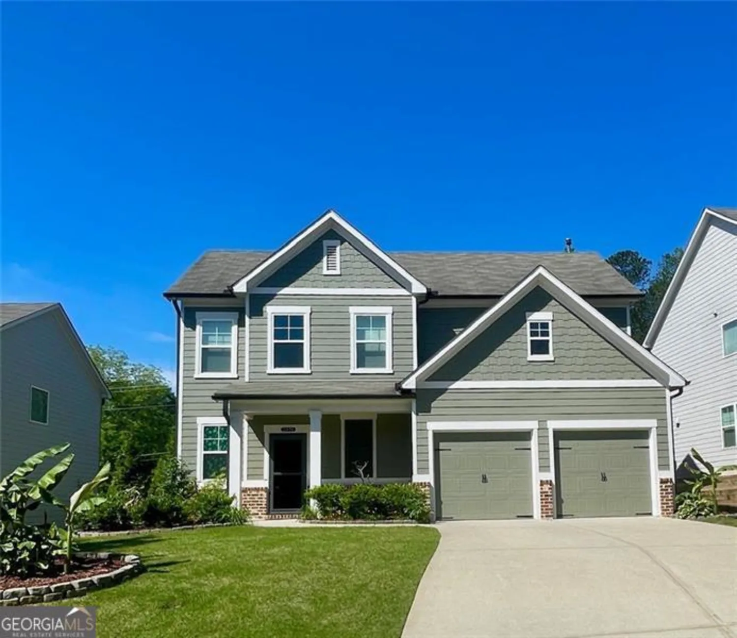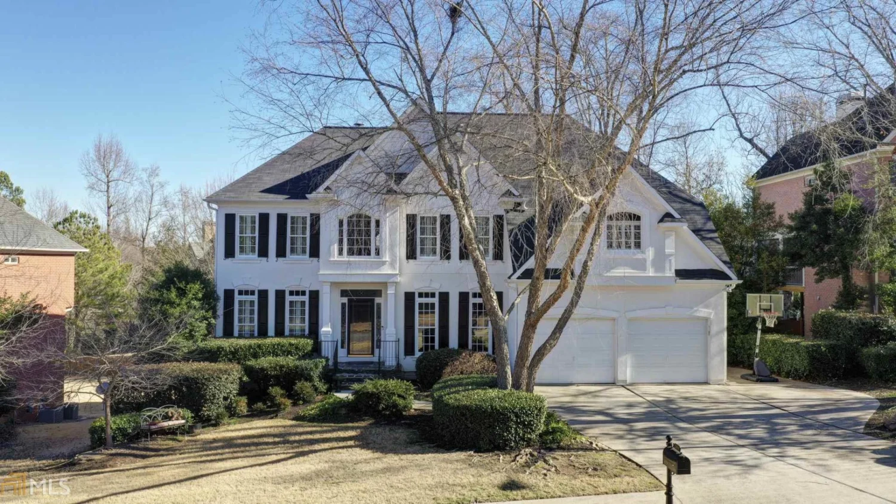2166 carlyle driveMarietta, GA 30062
2166 carlyle driveMarietta, GA 30062
Description
East Cobb Beauty in Superb School District under 600K ! Dreams do come true. Lovely traditional with fabulous grassy backyard. Popular swim/tennis community with planned social events. Hardiplank exterior - Master Bath updated. Granite countertops in Kitchen, Master Bath and Secondary Bath. Updated Powder Room too. Newer Light Fixtures. House has been re-plumbed. Oversized Entertaining Deck - low to the ground - for endless hours of outdoor fun. Primary retreat and two Spacious secondary Bedrooms upstairs ... PLUS versatile bonus room/office. Side entry garage. Large laundry/mud room. This beautiful home is ready for you. Hurry to see.
Property Details for 2166 Carlyle Drive
- Subdivision ComplexCedar Hill Estates
- Architectural StyleTraditional
- ExteriorGarden
- Num Of Parking Spaces2
- Parking FeaturesAttached, Garage
- Property AttachedYes
LISTING UPDATED:
- StatusActive
- MLS #10523026
- Days on Site0
- Taxes$4,134.02 / year
- HOA Fees$475 / month
- MLS TypeResidential
- Year Built1980
- Lot Size0.47 Acres
- CountryCobb
LISTING UPDATED:
- StatusActive
- MLS #10523026
- Days on Site0
- Taxes$4,134.02 / year
- HOA Fees$475 / month
- MLS TypeResidential
- Year Built1980
- Lot Size0.47 Acres
- CountryCobb
Building Information for 2166 Carlyle Drive
- StoriesTwo
- Year Built1980
- Lot Size0.4700 Acres
Payment Calculator
Term
Interest
Home Price
Down Payment
The Payment Calculator is for illustrative purposes only. Read More
Property Information for 2166 Carlyle Drive
Summary
Location and General Information
- Community Features: Clubhouse, Playground, Pool, Tennis Court(s)
- Directions: Sewell Mill Rd/ Johnson Ferry Rd area
- Coordinates: 34.002522,-84.437733
School Information
- Elementary School: Tritt
- Middle School: Hightower Trail
- High School: Pope
Taxes and HOA Information
- Parcel Number: 16068900310
- Tax Year: 23
- Association Fee Includes: Swimming, Tennis
- Tax Lot: 32
Virtual Tour
Parking
- Open Parking: No
Interior and Exterior Features
Interior Features
- Cooling: Ceiling Fan(s), Central Air
- Heating: Central
- Appliances: Dishwasher, Oven/Range (Combo), Refrigerator
- Basement: Crawl Space, None
- Fireplace Features: Family Room, Gas Starter
- Flooring: Carpet, Laminate, Other, Tile
- Interior Features: Bookcases
- Levels/Stories: Two
- Window Features: Double Pane Windows
- Kitchen Features: Breakfast Area, Pantry
- Total Half Baths: 1
- Bathrooms Total Integer: 3
- Bathrooms Total Decimal: 2
Exterior Features
- Accessibility Features: Other
- Construction Materials: Concrete
- Fencing: Back Yard
- Patio And Porch Features: Deck
- Roof Type: Composition
- Laundry Features: Mud Room
- Pool Private: No
Property
Utilities
- Sewer: Public Sewer
- Utilities: Cable Available, Electricity Available, High Speed Internet
- Water Source: Public
Property and Assessments
- Home Warranty: Yes
- Property Condition: Resale
Green Features
Lot Information
- Above Grade Finished Area: 2352
- Common Walls: No Common Walls
- Lot Features: Level
Multi Family
- Number of Units To Be Built: Square Feet
Rental
Rent Information
- Land Lease: Yes
Public Records for 2166 Carlyle Drive
Tax Record
- 23$4,134.02 ($344.50 / month)
Home Facts
- Beds3
- Baths2
- Total Finished SqFt2,352 SqFt
- Above Grade Finished2,352 SqFt
- StoriesTwo
- Lot Size0.4700 Acres
- StyleSingle Family Residence
- Year Built1980
- APN16068900310
- CountyCobb
- Fireplaces1


