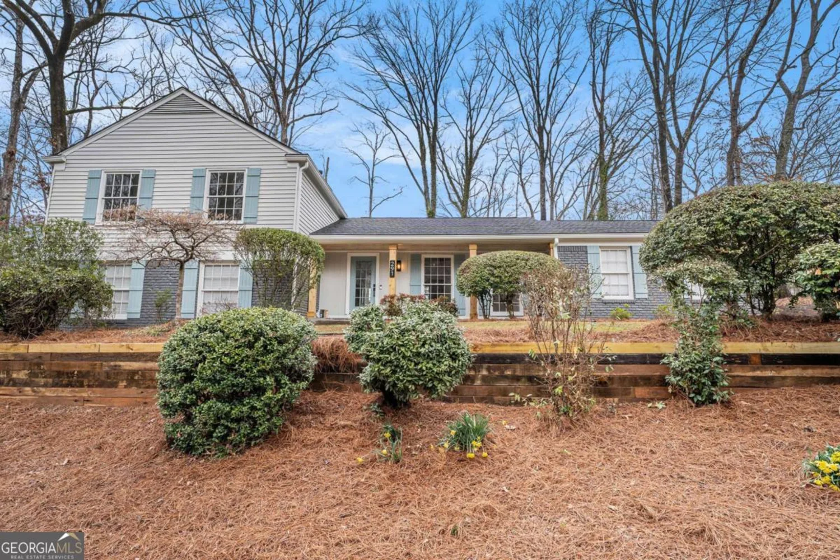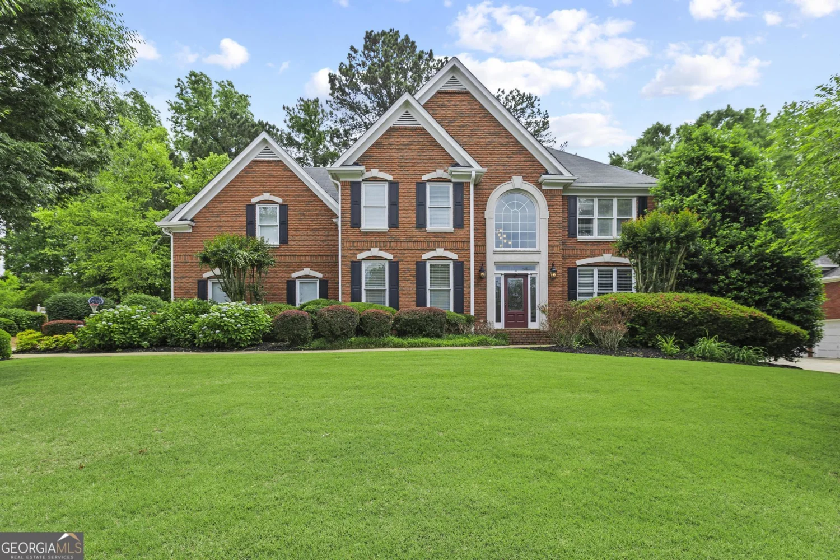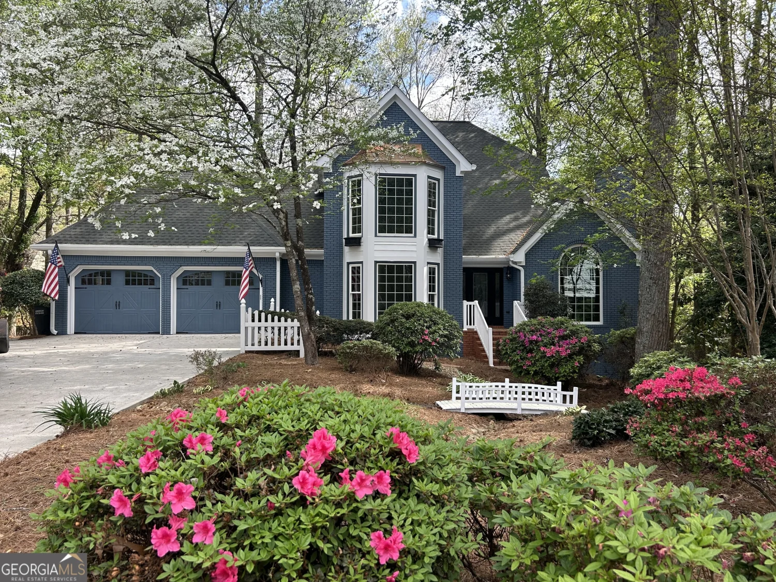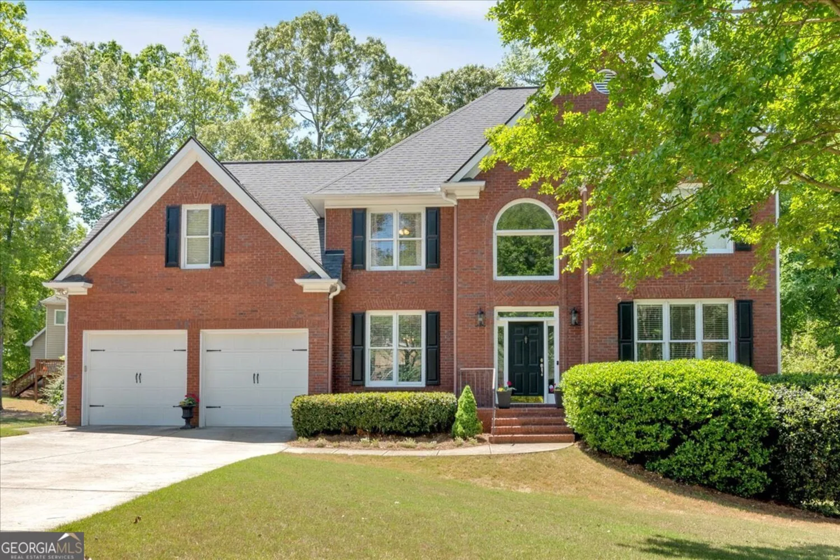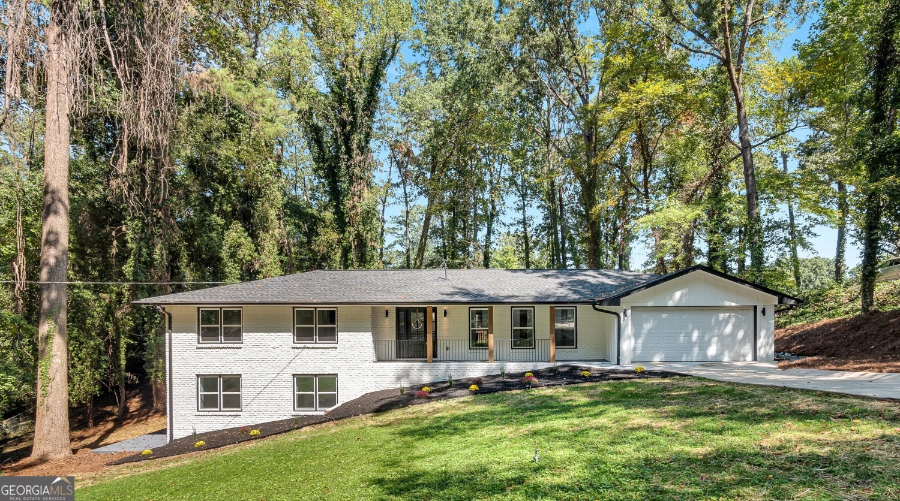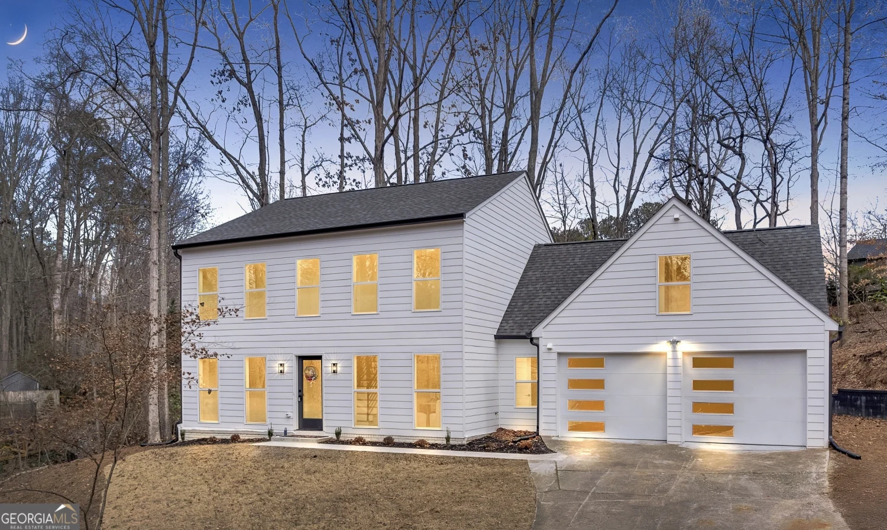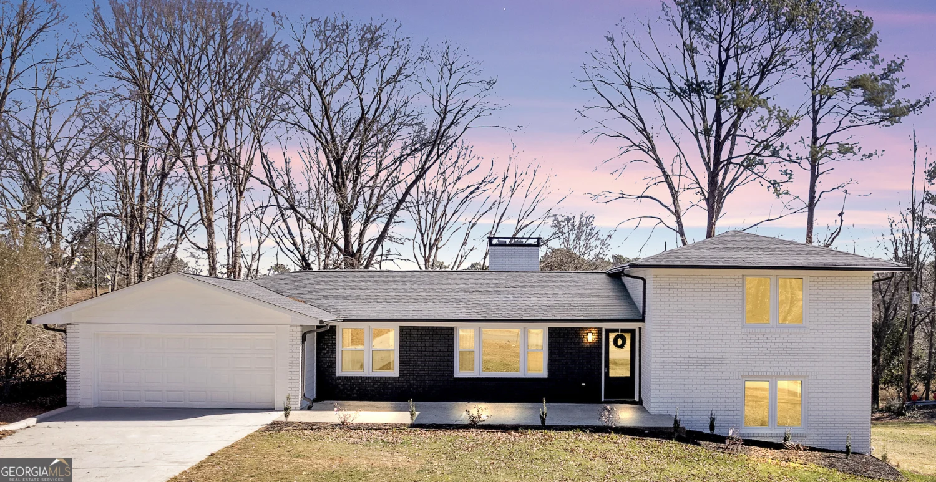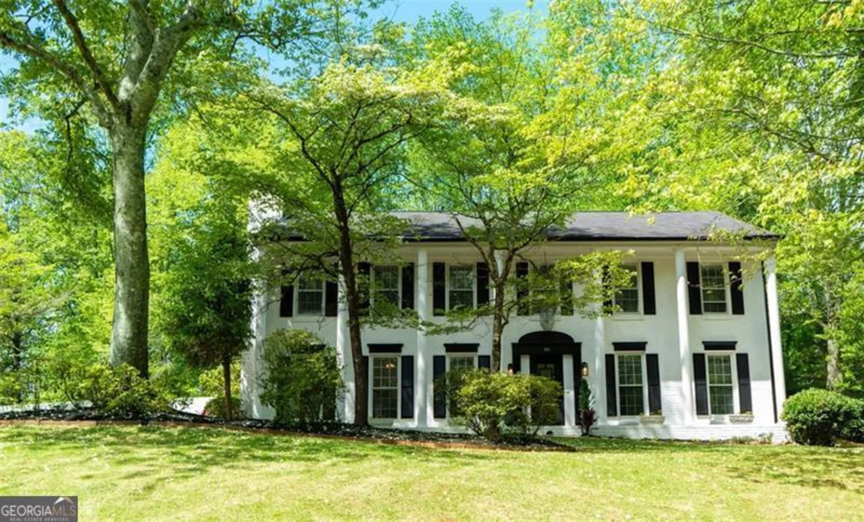3049 brightwood lane seMarietta, GA 30067
3049 brightwood lane seMarietta, GA 30067
Description
Welcome to your dream home in the highly sought-after Belmont community, ideally located along prestigious Paper Mill Road in East Cobb. This fully renovated, three-sided brick residence blends timeless elegance with modern comfort and sits within walking distance of top-rated Sope Creek Elementary via a private neighborhood trail. Belmont offers amazing amenities including a swimming pool, tennis courts, clubhouse and scenic walking pathsCoperfect for an active and connected lifestyle. Inside, you'll find five (could be six or additional bonus room, playroom or art studio) spacious bedrooms and four full baths within a bright, open floor plan. The heart of the home is a stunning, renovated kitchen featuring white cabinets, a large quartz island, stainless steel appliances, and a walk in pantry. The adjacent breakfast room is filled with natural light and flows effortlessly into the great room, complete with custom built-ins and a cozy gas fireplace. A beautiful sunroom provides a perfect spot for relaxing year-round. An elegant formal dining room offers the ideal setting for memorable gatherings, while a flexible main-level room serves as a private office or additional living space. A guest bedroom and full updated bath are also located on the main floorCoperfect for visitors or multi-generational living. Upstairs, dual staircases lead to an expansive primary suite with a luxurious spa-style bath, jetted soaking tub, glass-enclosed shower, walk-in closet, and a private office or sitting area. Three additional bedrooms complete the upper levelCoone with an ensuite bath and two connected by a Jack-and-Jill bathroom. Step outside to enjoy a Trex deck overlooking a flat, private, grassy backyardCoideal for entertaining, gardening, or play. A side-entry garage and circular driveway offer ample parking and curb appeal. Meticulously maintained and truly move-in ready, this home features neutral dcor, brand-new double-pane windows, newer roof, and thoughtful updates throughout. Also included is an electric vehicle hook up and electric dog fence. Beautiful plantation shutters throughout. Goalrilla basketball post in driveway. All of this in one of East CobbCOs most convenient locationsCojust minutes to I-75, The Battery at Truist Park, premier shopping and dining, and the Chattahoochee National Recreation Area, renowned for its hiking and biking trails.
Property Details for 3049 Brightwood Lane SE
- Subdivision ComplexBelmont
- Architectural StyleBrick 3 Side, Traditional
- Num Of Parking Spaces2
- Parking FeaturesGarage, Side/Rear Entrance
- Property AttachedYes
LISTING UPDATED:
- StatusActive
- MLS #10523035
- Days on Site0
- Taxes$8,091 / year
- HOA Fees$1,100 / month
- MLS TypeResidential
- Year Built1994
- Lot Size0.39 Acres
- CountryCobb
LISTING UPDATED:
- StatusActive
- MLS #10523035
- Days on Site0
- Taxes$8,091 / year
- HOA Fees$1,100 / month
- MLS TypeResidential
- Year Built1994
- Lot Size0.39 Acres
- CountryCobb
Building Information for 3049 Brightwood Lane SE
- StoriesTwo
- Year Built1994
- Lot Size0.3880 Acres
Payment Calculator
Term
Interest
Home Price
Down Payment
The Payment Calculator is for illustrative purposes only. Read More
Property Information for 3049 Brightwood Lane SE
Summary
Location and General Information
- Community Features: Clubhouse, Sidewalks, Street Lights, Tennis Court(s), Near Public Transport, Walk To Schools, Near Shopping
- Directions: Johnson Ferry North to left on Paper Mill. Past Sope Creek Elementary, Left into Belmont, First Right on Straton Chase, and left on Brightwood.
- Coordinates: 33.935786,-84.458288
School Information
- Elementary School: Sope Creek
- Middle School: East Cobb
- High School: Wheeler
Taxes and HOA Information
- Parcel Number: 17099400450
- Tax Year: 2024
- Association Fee Includes: Swimming, Tennis
Virtual Tour
Parking
- Open Parking: No
Interior and Exterior Features
Interior Features
- Cooling: Ceiling Fan(s), Central Air
- Heating: Forced Air, Natural Gas
- Appliances: Dishwasher, Disposal, Double Oven, Refrigerator
- Basement: None
- Fireplace Features: Family Room
- Flooring: Carpet, Hardwood, Tile
- Interior Features: Bookcases, Double Vanity, Roommate Plan
- Levels/Stories: Two
- Window Features: Double Pane Windows
- Main Bedrooms: 1
- Bathrooms Total Integer: 4
- Main Full Baths: 1
- Bathrooms Total Decimal: 4
Exterior Features
- Construction Materials: Brick
- Patio And Porch Features: Deck
- Roof Type: Composition
- Security Features: Smoke Detector(s)
- Laundry Features: Upper Level
- Pool Private: No
Property
Utilities
- Sewer: Public Sewer
- Utilities: Cable Available, Electricity Available, Natural Gas Available, Underground Utilities
- Water Source: Public
Property and Assessments
- Home Warranty: Yes
- Property Condition: Resale
Green Features
Lot Information
- Common Walls: No Common Walls
- Lot Features: Cul-De-Sac, Level, Private
Multi Family
- Number of Units To Be Built: Square Feet
Rental
Rent Information
- Land Lease: Yes
Public Records for 3049 Brightwood Lane SE
Tax Record
- 2024$8,091.00 ($674.25 / month)
Home Facts
- Beds5
- Baths4
- StoriesTwo
- Lot Size0.3880 Acres
- StyleSingle Family Residence
- Year Built1994
- APN17099400450
- CountyCobb
- Fireplaces1


