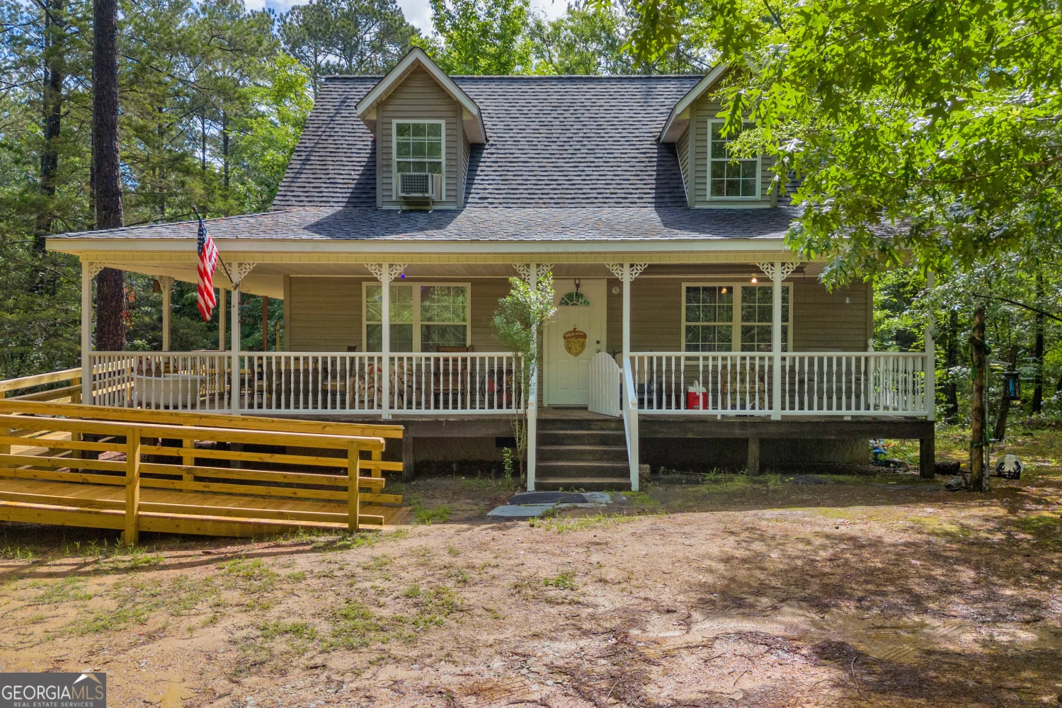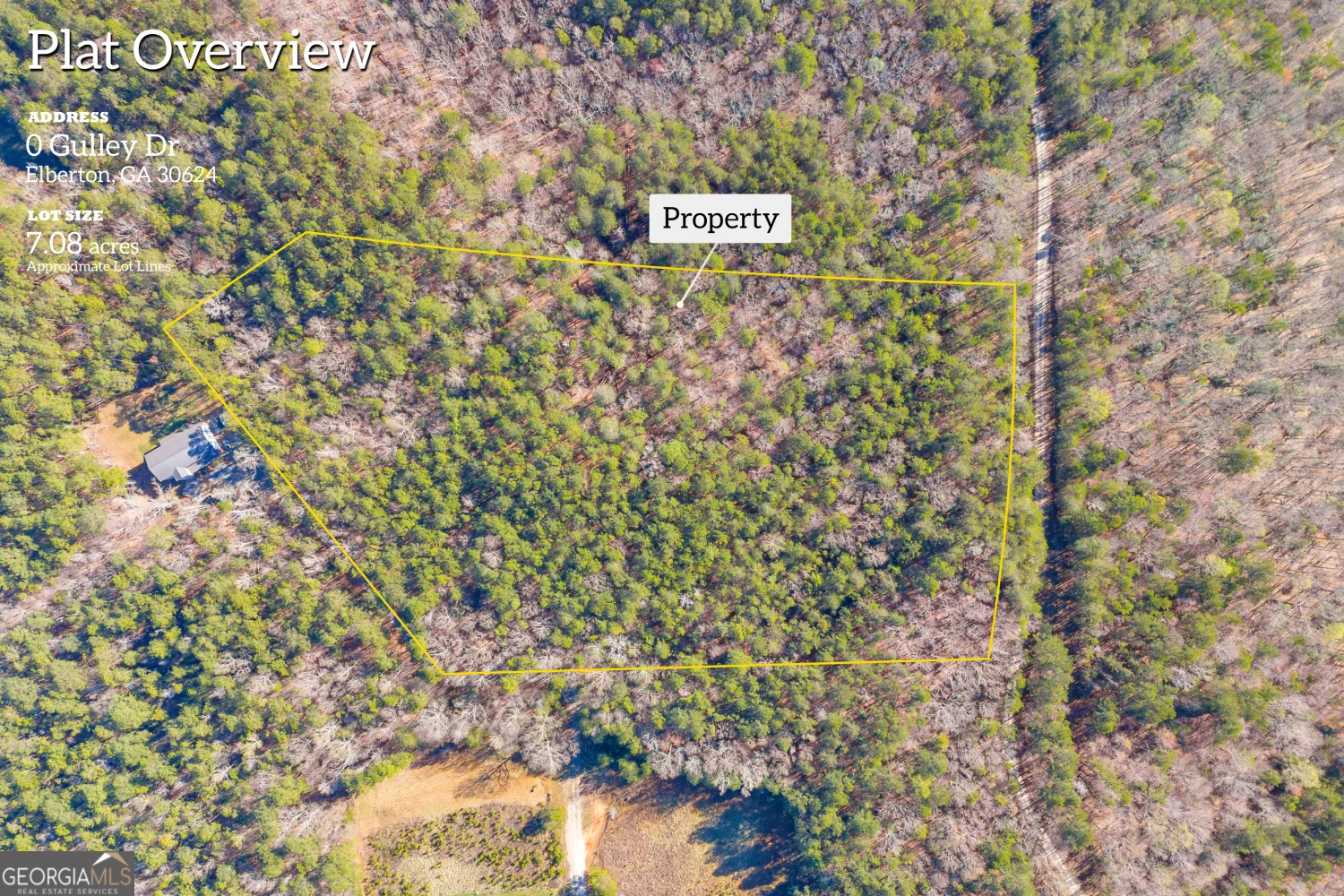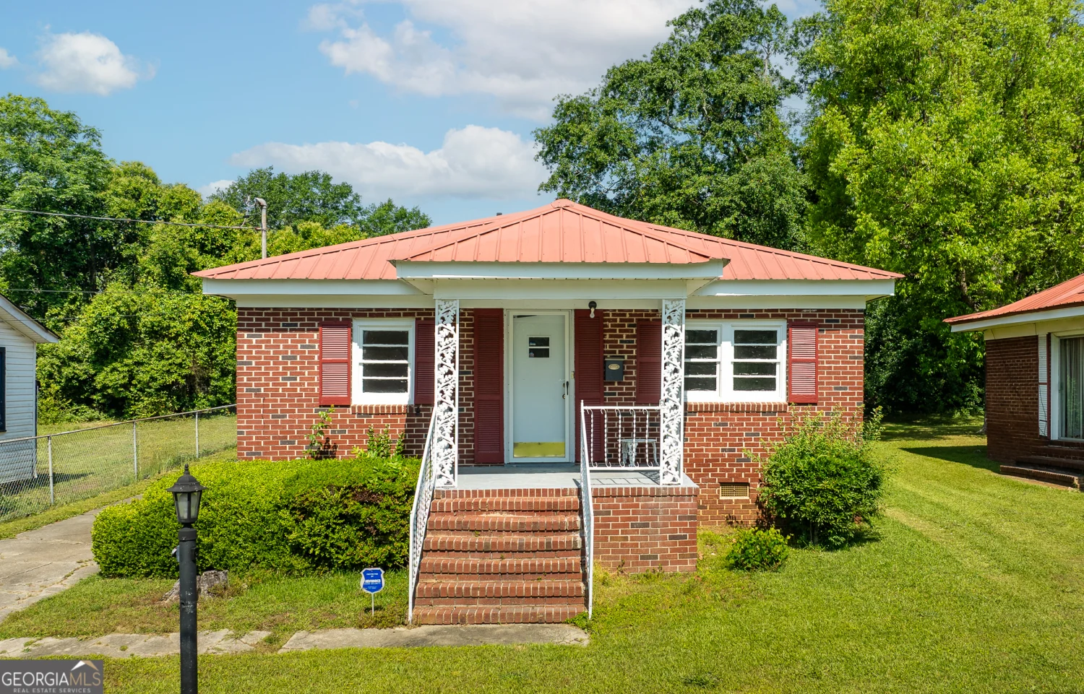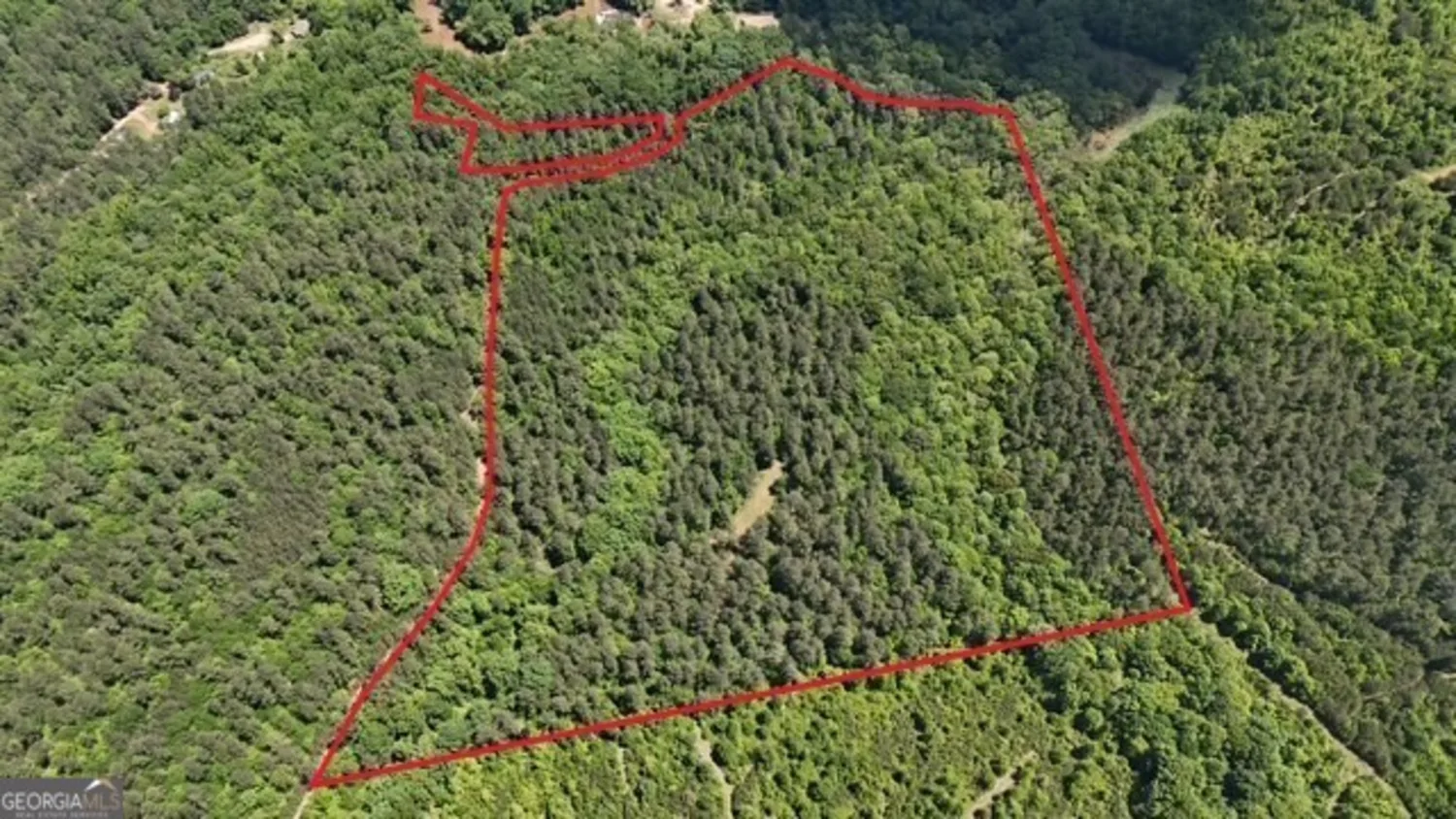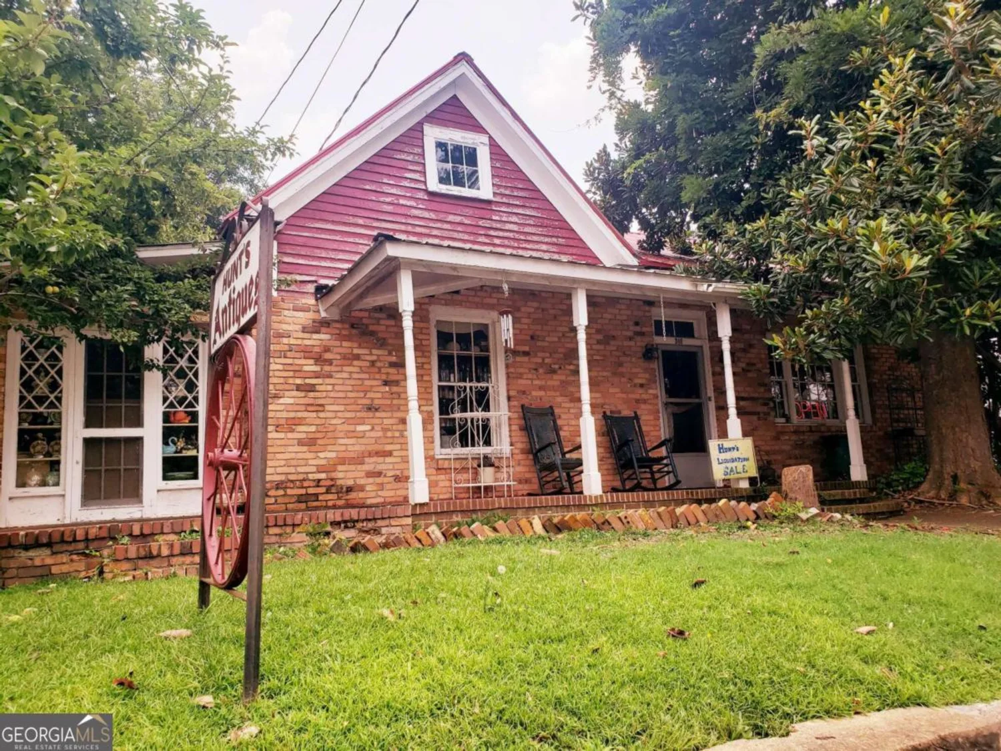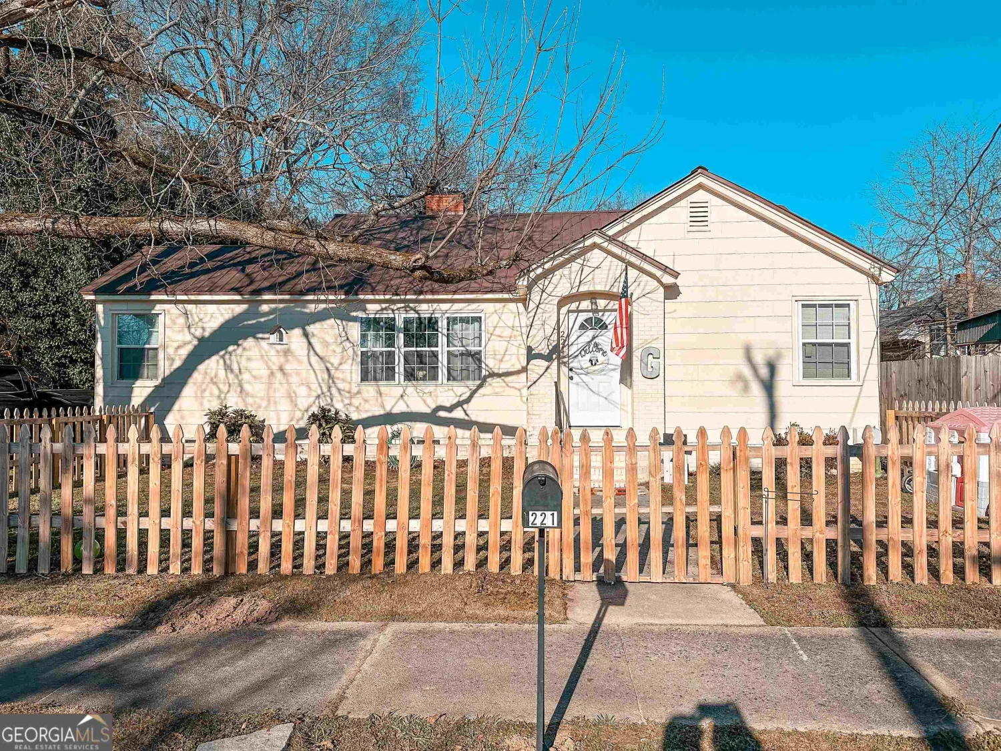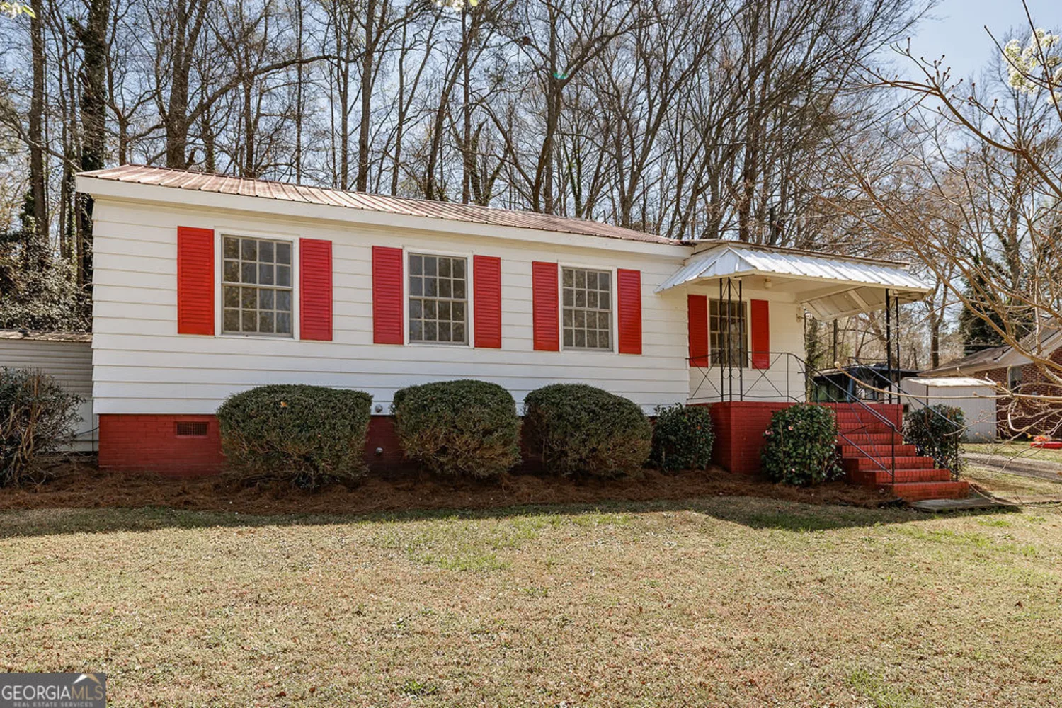1029 whiteside driveElberton, GA 30635
1029 whiteside driveElberton, GA 30635
Description
Charming home conveniently located just minutes from Lake Russell and historic downtown Elberton, GA. This home has received plenty of TLC lately, however, with a little more work, this property has the potential to be INCREDIBLE! The cozy interior features granite countertops, shiplap, ornate lighting and lots of character. The exterior offers privacy and a fenced in backyard for kids, pets, or both! There's plenty of room and potential to meet the needs of any growing family here. You won't want to miss the opportunity to invest in your future and an affordable price with this one!
Property Details for 1029 Whiteside Drive
- Subdivision Complexnone
- Architectural StyleCluster
- Parking FeaturesCarport, Guest, Kitchen Level, Parking Pad, Parking Shed, RV/Boat Parking, Side/Rear Entrance, Storage
- Property AttachedNo
LISTING UPDATED:
- StatusActive
- MLS #10523067
- Days on Site0
- Taxes$1,967.68 / year
- MLS TypeResidential
- Year Built1957
- Lot Size1.44 Acres
- CountryElbert
LISTING UPDATED:
- StatusActive
- MLS #10523067
- Days on Site0
- Taxes$1,967.68 / year
- MLS TypeResidential
- Year Built1957
- Lot Size1.44 Acres
- CountryElbert
Building Information for 1029 Whiteside Drive
- StoriesOne and One Half
- Year Built1957
- Lot Size1.4400 Acres
Payment Calculator
Term
Interest
Home Price
Down Payment
The Payment Calculator is for illustrative purposes only. Read More
Property Information for 1029 Whiteside Drive
Summary
Location and General Information
- Community Features: None
- Directions: GPS
- Coordinates: 34.128696,-82.861862
School Information
- Elementary School: Elbert Co Primary/Elem
- Middle School: Elbert County
- High School: Elbert County
Taxes and HOA Information
- Parcel Number: E15 002
- Tax Year: 23
- Association Fee Includes: None
Virtual Tour
Parking
- Open Parking: Yes
Interior and Exterior Features
Interior Features
- Cooling: Ceiling Fan(s), Central Air, Electric
- Heating: Heat Pump, Natural Gas
- Appliances: Double Oven, Gas Water Heater, Oven/Range (Combo), Refrigerator, Stainless Steel Appliance(s), Tankless Water Heater
- Basement: Partial
- Flooring: Hardwood, Laminate, Tile, Vinyl
- Levels/Stories: One and One Half
- Main Bedrooms: 2
- Bathrooms Total Integer: 2
- Main Full Baths: 1
- Bathrooms Total Decimal: 2
Exterior Features
- Construction Materials: Brick, Vinyl Siding
- Roof Type: Composition
- Spa Features: Bath
- Laundry Features: Common Area
- Pool Private: No
Property
Utilities
- Sewer: Public Sewer
- Utilities: Cable Available, Electricity Available, High Speed Internet, Natural Gas Available, Phone Available, Sewer Available, Sewer Connected, Water Available
- Water Source: Public
Property and Assessments
- Home Warranty: Yes
- Property Condition: Resale
Green Features
Lot Information
- Above Grade Finished Area: 2210
- Lot Features: City Lot, Level, Private
Multi Family
- Number of Units To Be Built: Square Feet
Rental
Rent Information
- Land Lease: Yes
Public Records for 1029 Whiteside Drive
Tax Record
- 23$1,967.68 ($163.97 / month)
Home Facts
- Beds3
- Baths2
- Total Finished SqFt3,146 SqFt
- Above Grade Finished2,210 SqFt
- Below Grade Finished936 SqFt
- StoriesOne and One Half
- Lot Size1.4400 Acres
- StyleSingle Family Residence
- Year Built1957
- APNE15 002
- CountyElbert


