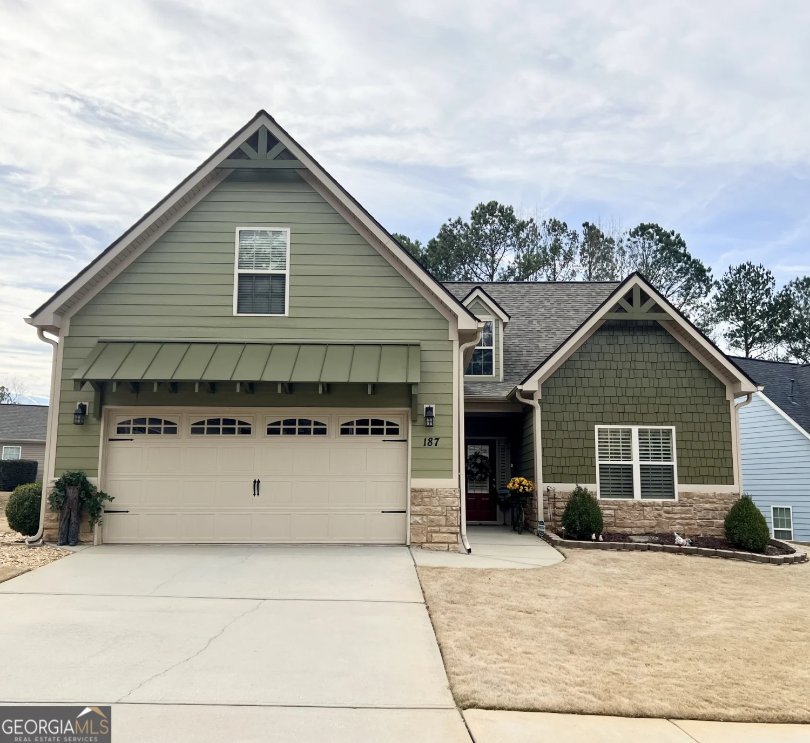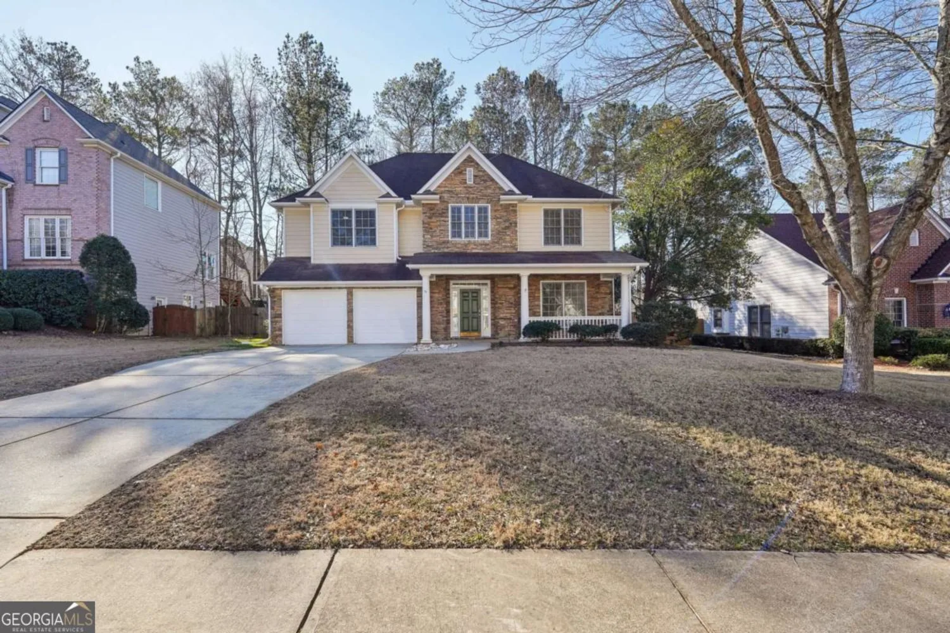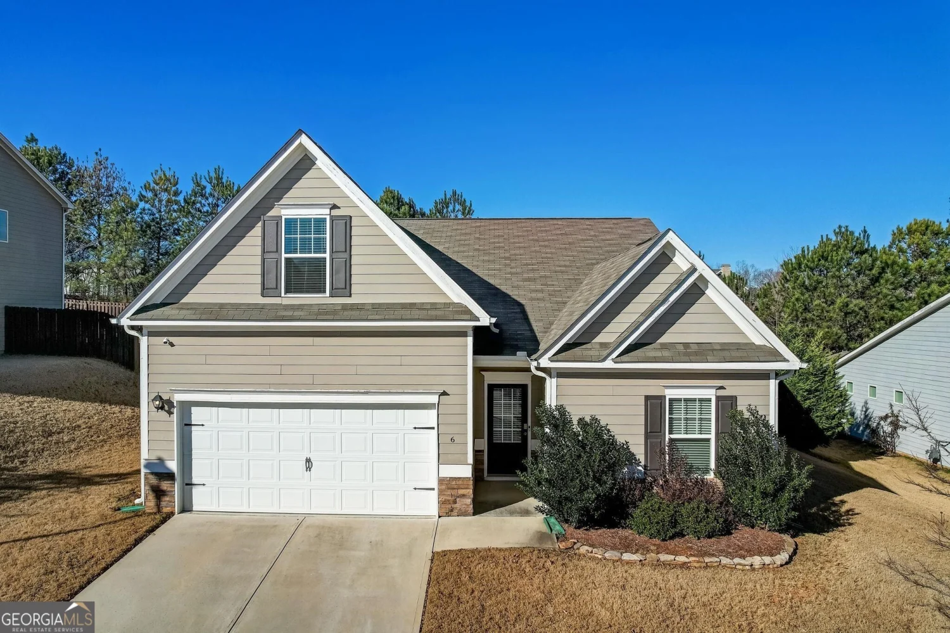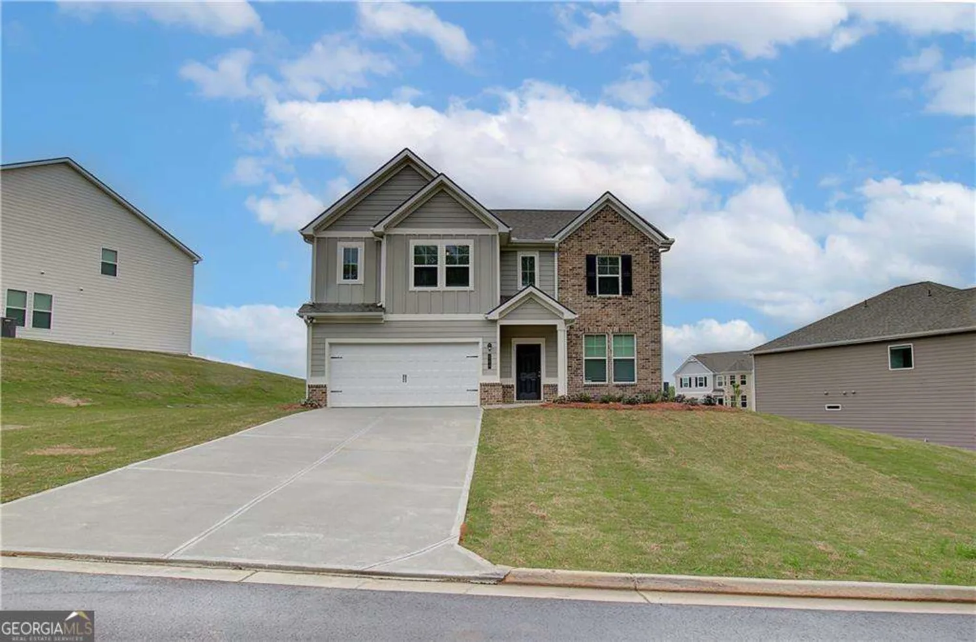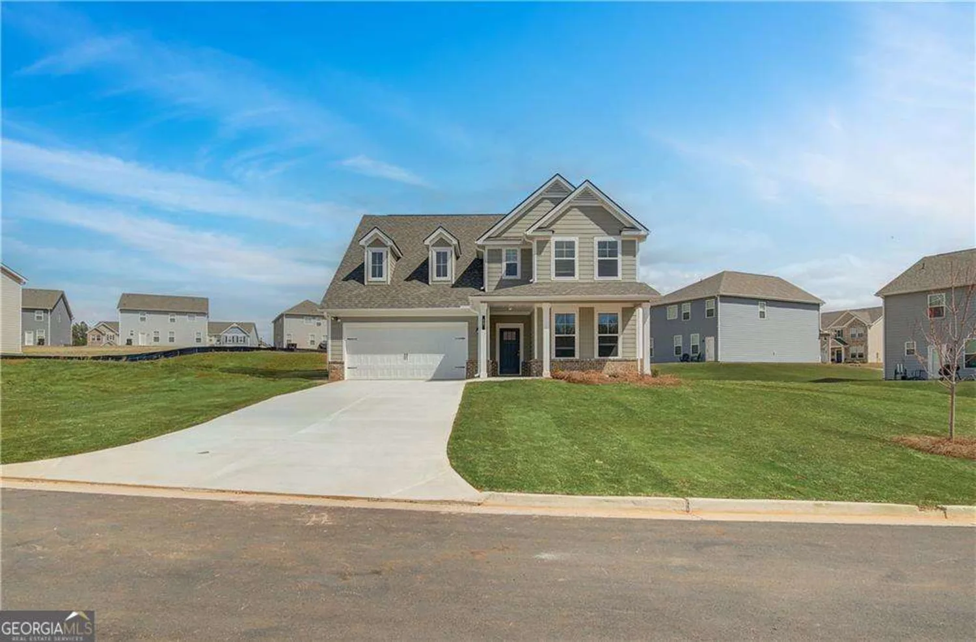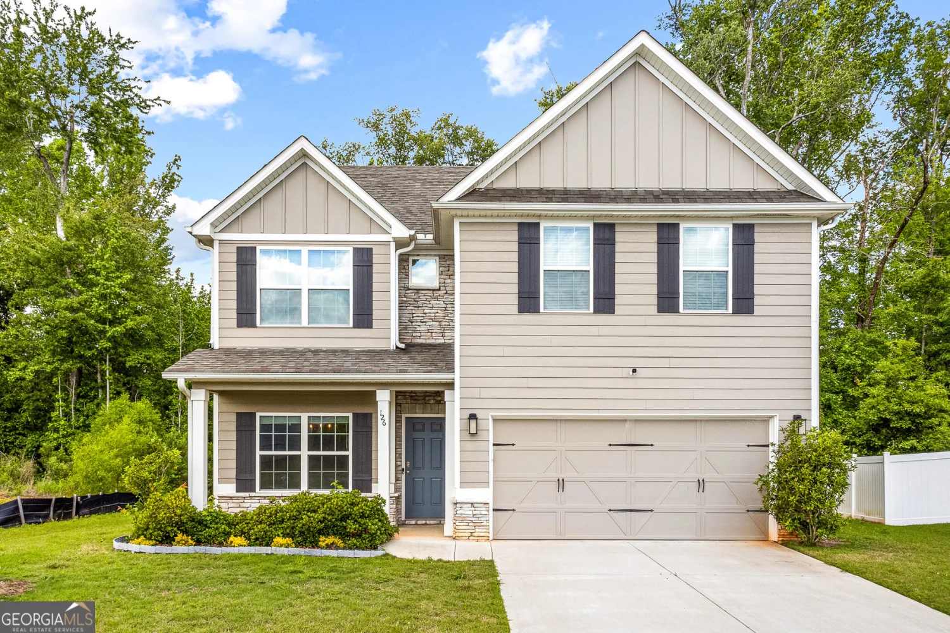44 arbor wayNewnan, GA 30265
44 arbor wayNewnan, GA 30265
Description
Almost 3000 heated square feet and backs up to the Golf Course. Relax when you are home and let The Arbors keep up the exterior maintenance for you. You just come home and put your feet up in your 2 story great room and enjoy your time by the cozy gas log fireplace. You may choose to read a book and watch the golfers play out the rear windows in your sunroom or from outside on your own screened porch. The kitchen welcomes you with solid surface countertops, pantry, and stainless steel appliances that is open to the sunroom breakfast area. The 2-story foyer invites you in and is open to the great room and formal dining room as well as the extra office/den with hardwood flooring, that is perfect to work out of or maybe enjoy some alone time. Upstairs is a huge bonus room that would make a great room for a 3rd bedroom or maybe the perfect spot for a man cave; plus there is a loft that is yet another great place to escape for some private time. When it is time to turn in for the evening, there is a bedroom (with hardwood flooring) and bath off of the foyer and the owner's suite is privately situated off of the great room. It boasts a tray ceiling, private bath with walk in closet, separate tub and separate shower. Hardwood floors cover all of the living areas on the main floor. Ready to call this one and start your life of relaxation and fun, call today and come see this easy to view beauty. So convenient, just minutes to I-85, Peachtree City, Newnan, Sharpsburg and Senoia. Everything is at your fingertips. Summergrove offers something for everyone with parks, walking paths, sidewalks, playgrounds, pools, tennis courts, lake and much more.
Property Details for 44 Arbor Way
- Subdivision ComplexSummergrove
- Architectural StyleBungalow/Cottage
- Num Of Parking Spaces2
- Parking FeaturesAttached, Garage, Garage Door Opener
- Property AttachedNo
LISTING UPDATED:
- StatusActive
- MLS #10523187
- Days on Site0
- Taxes$2,164.91 / year
- HOA Fees$2,195 / month
- MLS TypeResidential
- Year Built2002
- Lot Size0.14 Acres
- CountryCoweta
LISTING UPDATED:
- StatusActive
- MLS #10523187
- Days on Site0
- Taxes$2,164.91 / year
- HOA Fees$2,195 / month
- MLS TypeResidential
- Year Built2002
- Lot Size0.14 Acres
- CountryCoweta
Building Information for 44 Arbor Way
- StoriesOne and One Half
- Year Built2002
- Lot Size0.1400 Acres
Payment Calculator
Term
Interest
Home Price
Down Payment
The Payment Calculator is for illustrative purposes only. Read More
Property Information for 44 Arbor Way
Summary
Location and General Information
- Community Features: Clubhouse, Golf, Lake, Park, Playground, Pool, Retirement Community, Sidewalks, Street Lights, Swim Team, Tennis Court(s), Tennis Team
- Directions: GPS or from I-85 take exit 47 and turn east towards Sharpsburg*Right on Shenandoah*Straight across Lower Fayetteville into Summergrove*Right on Lake Forest*Right on Fairgreen*Right into the Arbors on Arbor Way and home is on Left
- Coordinates: 33.368418,-84.727158
School Information
- Elementary School: Welch
- Middle School: Lee
- High School: East Coweta
Taxes and HOA Information
- Parcel Number: SG4 306
- Tax Year: 2024
- Association Fee Includes: Facilities Fee, Maintenance Structure, Maintenance Grounds, Management Fee, Swimming, Tennis
Virtual Tour
Parking
- Open Parking: No
Interior and Exterior Features
Interior Features
- Cooling: Ceiling Fan(s), Central Air, Zoned
- Heating: Central, Natural Gas
- Appliances: Dishwasher, Disposal, Gas Water Heater, Microwave, Oven/Range (Combo), Refrigerator, Stainless Steel Appliance(s)
- Basement: None
- Fireplace Features: Factory Built, Family Room, Gas Log
- Flooring: Carpet, Hardwood, Tile
- Interior Features: Double Vanity, High Ceilings, Master On Main Level, Separate Shower, Soaking Tub, Split Bedroom Plan, Tile Bath, Tray Ceiling(s), Entrance Foyer, Walk-In Closet(s)
- Levels/Stories: One and One Half
- Kitchen Features: Breakfast Room, Pantry, Solid Surface Counters
- Main Bedrooms: 2
- Bathrooms Total Integer: 2
- Main Full Baths: 2
- Bathrooms Total Decimal: 2
Exterior Features
- Construction Materials: Stone, Stucco
- Patio And Porch Features: Patio, Screened
- Roof Type: Composition
- Security Features: Security System
- Laundry Features: In Hall
- Pool Private: No
Property
Utilities
- Sewer: Public Sewer
- Utilities: Cable Available, Electricity Available, High Speed Internet, Natural Gas Available, Sewer Available, Sewer Connected, Underground Utilities, Water Available
- Water Source: Public
Property and Assessments
- Home Warranty: Yes
- Property Condition: Resale
Green Features
Lot Information
- Above Grade Finished Area: 2995
- Lot Features: Level
Multi Family
- Number of Units To Be Built: Square Feet
Rental
Rent Information
- Land Lease: Yes
Public Records for 44 Arbor Way
Tax Record
- 2024$2,164.91 ($180.41 / month)
Home Facts
- Beds3
- Baths2
- Total Finished SqFt2,995 SqFt
- Above Grade Finished2,995 SqFt
- StoriesOne and One Half
- Lot Size0.1400 Acres
- StyleSingle Family Residence
- Year Built2002
- APNSG4 306
- CountyCoweta
- Fireplaces1


