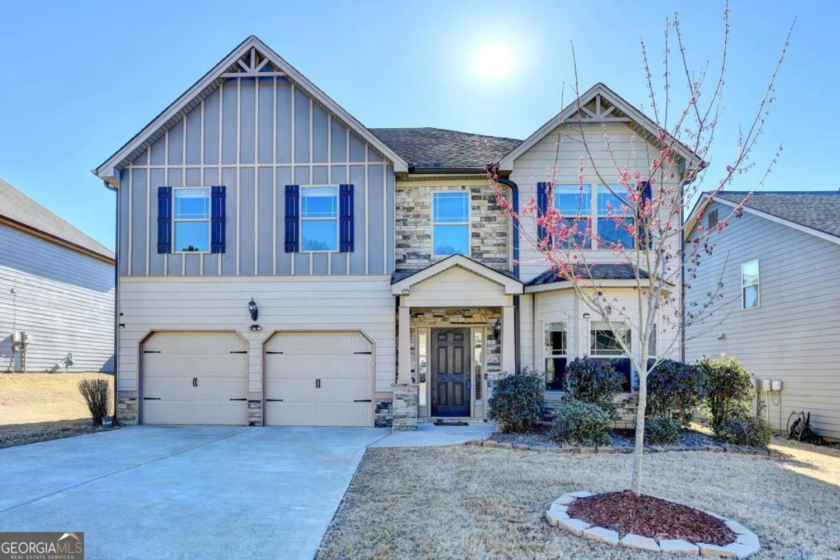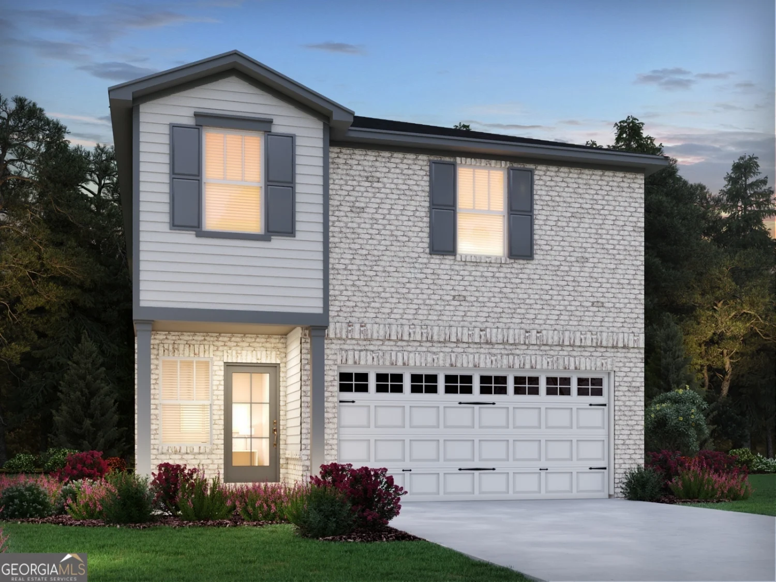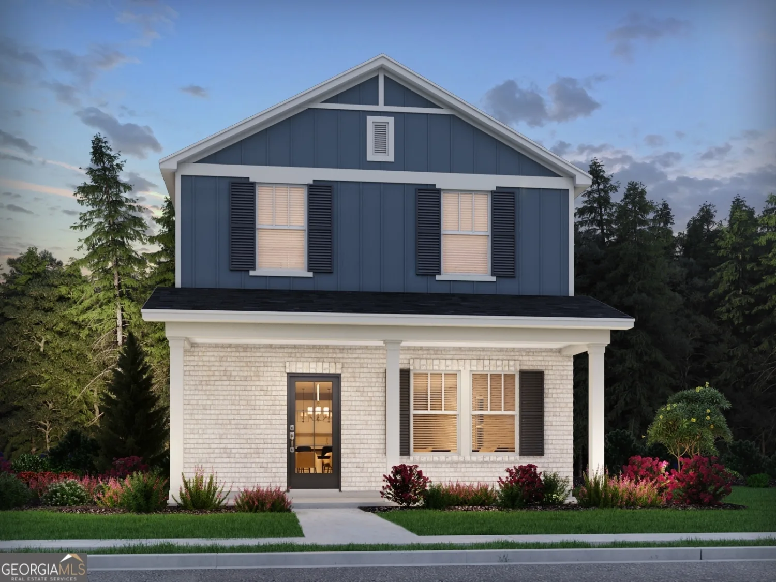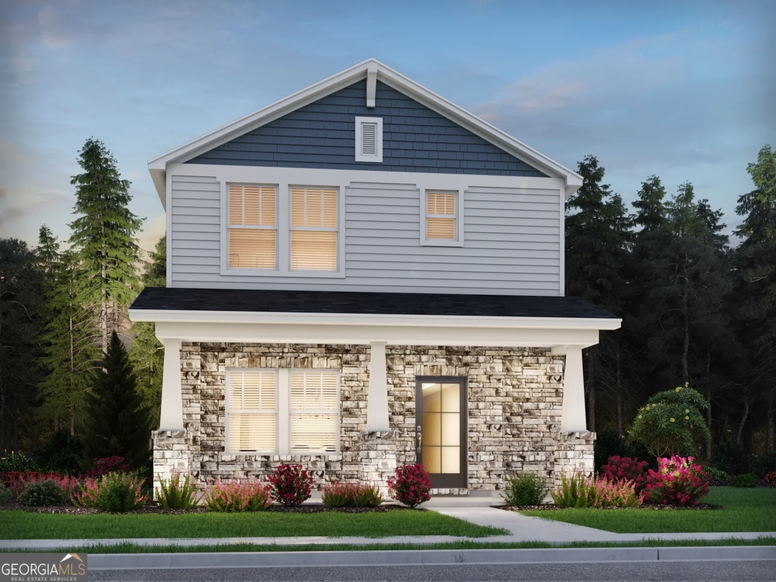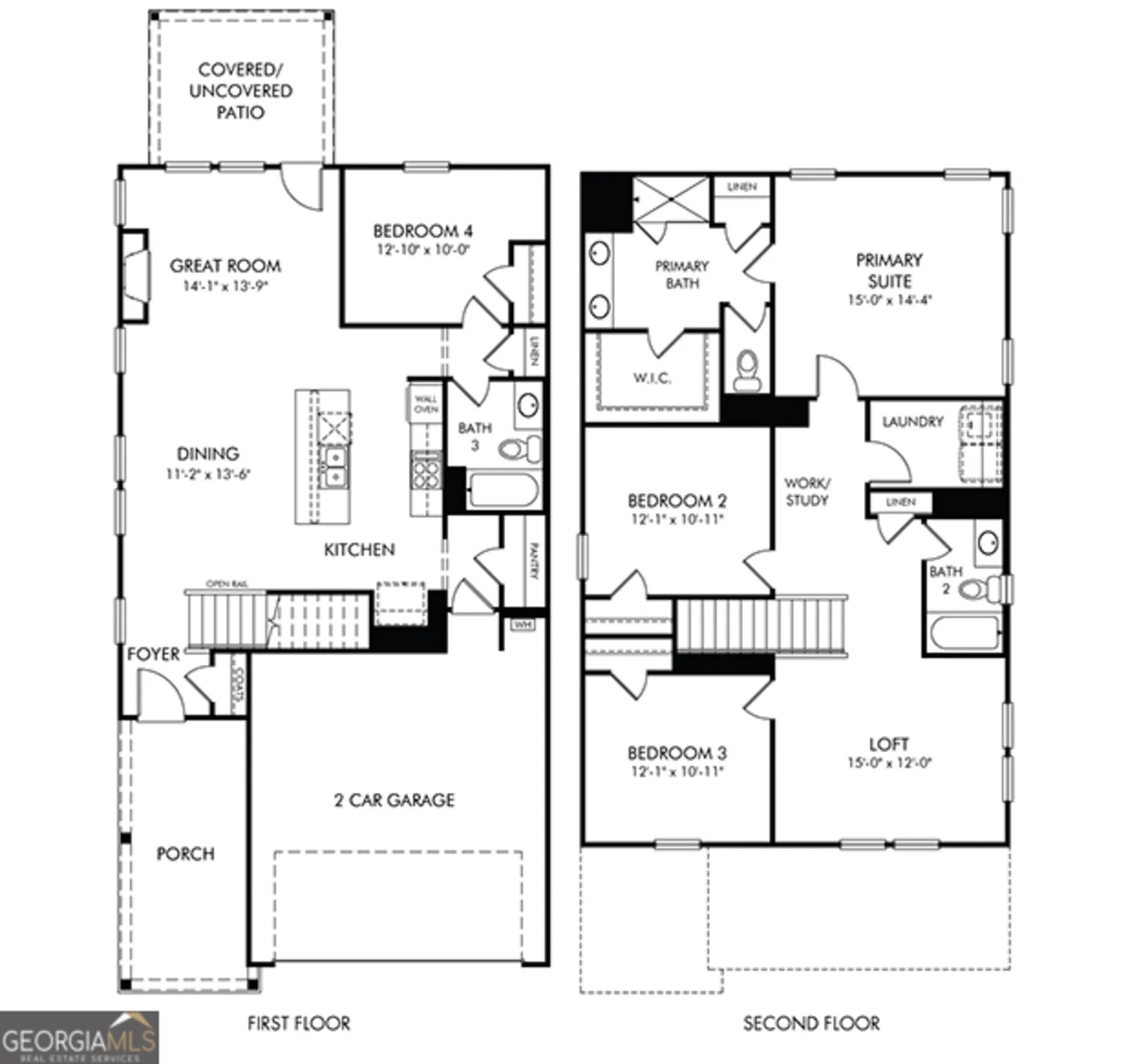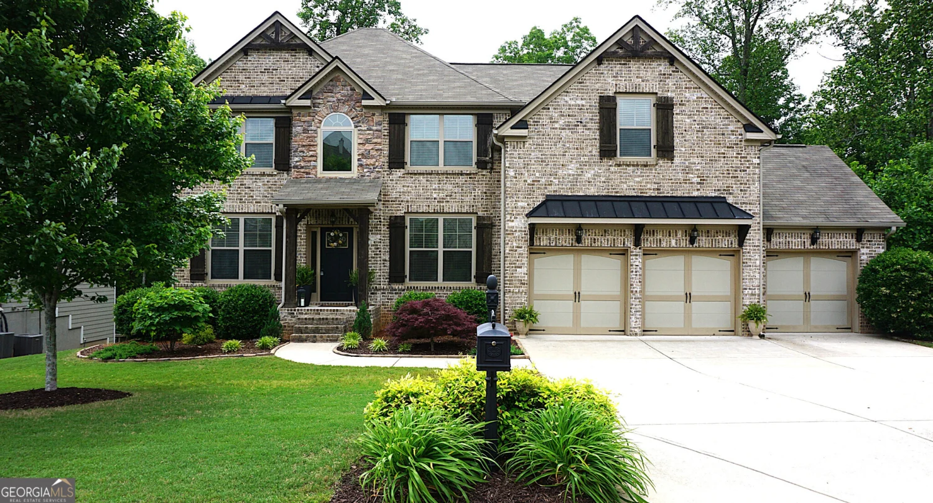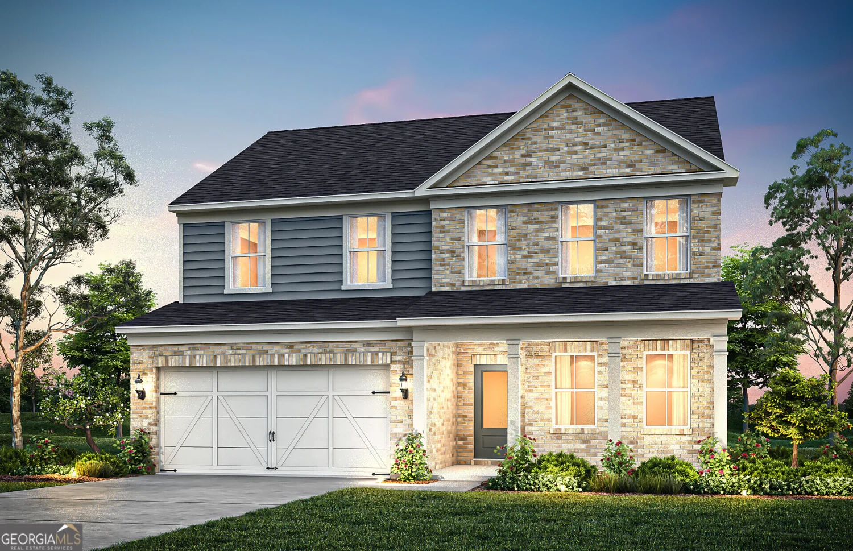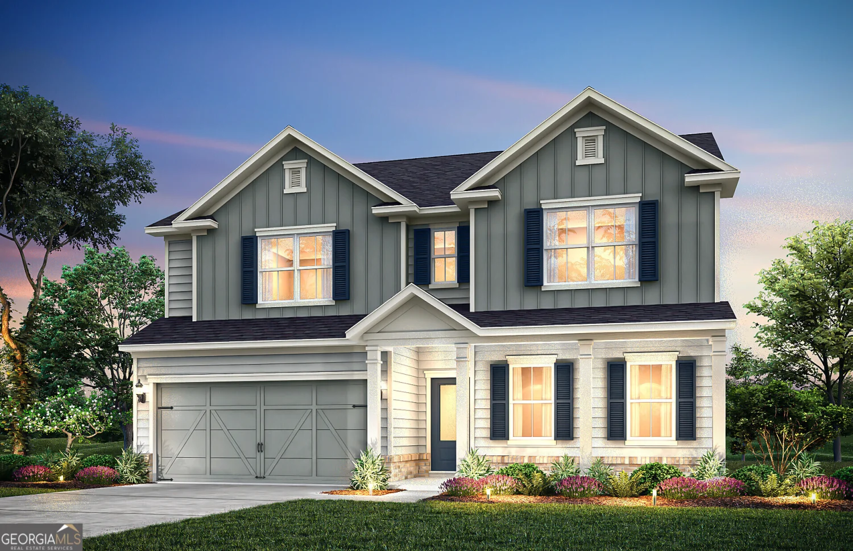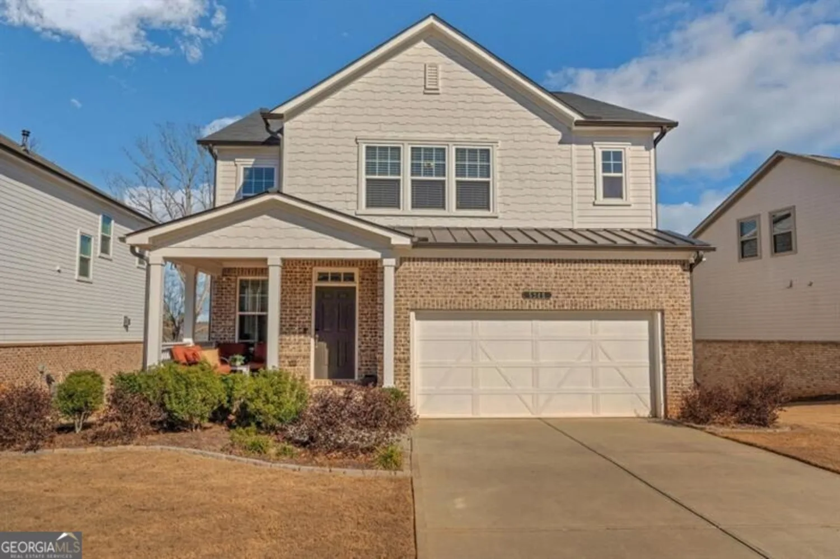116 birch tree wayCumming, GA 30040
116 birch tree wayCumming, GA 30040
Description
Located just 1 mile from GA-400 and minutes from the Cumming City Center, this stunning two-story townhome offers both convenience and style. Enjoy the close proximity to Lake Lanier and the Collection. Nearly $50k in upgrades elevate this home, featuring a front-entry, main level walk in garage and an open concept layout. The spacious family and dining areas offer privacy with views of the private, fenced back yard and covered deck. With plenty of space for gatherings and modern finishes throughout, this home offers plenty of space for entertaining. Don't miss this exceptional opportunity.
Property Details for 116 Birch Tree Way
- Subdivision ComplexBrackley
- Architectural StyleCraftsman
- Num Of Parking Spaces2
- Parking FeaturesGarage
- Property AttachedYes
LISTING UPDATED:
- StatusActive
- MLS #10523359
- Days on Site0
- Taxes$4,388 / year
- HOA Fees$2,748 / month
- MLS TypeResidential
- Year Built2023
- Lot Size0.09 Acres
- CountryForsyth
LISTING UPDATED:
- StatusActive
- MLS #10523359
- Days on Site0
- Taxes$4,388 / year
- HOA Fees$2,748 / month
- MLS TypeResidential
- Year Built2023
- Lot Size0.09 Acres
- CountryForsyth
Building Information for 116 Birch Tree Way
- StoriesTwo
- Year Built2023
- Lot Size0.0900 Acres
Payment Calculator
Term
Interest
Home Price
Down Payment
The Payment Calculator is for illustrative purposes only. Read More
Property Information for 116 Birch Tree Way
Summary
Location and General Information
- Community Features: Pool, Street Lights, Walk To Schools, Near Shopping
- Directions: GPS
- Coordinates: 34.196876,-84.137175
School Information
- Elementary School: Cumming
- Middle School: Otwell
- High School: Forsyth Central
Taxes and HOA Information
- Parcel Number: C18000108
- Tax Year: 2024
- Association Fee Includes: Maintenance Grounds, Reserve Fund, Swimming
Virtual Tour
Parking
- Open Parking: No
Interior and Exterior Features
Interior Features
- Cooling: Attic Fan, Central Air
- Heating: Central
- Appliances: Dishwasher, Ice Maker, Microwave, Oven/Range (Combo), Stainless Steel Appliance(s), Trash Compactor
- Basement: None
- Fireplace Features: Factory Built
- Flooring: Carpet, Hardwood, Laminate
- Interior Features: Double Vanity, Other, Separate Shower, Soaking Tub, Split Bedroom Plan, Tile Bath, Walk-In Closet(s)
- Levels/Stories: Two
- Window Features: Double Pane Windows
- Kitchen Features: Breakfast Area, Breakfast Bar, Kitchen Island, Pantry, Solid Surface Counters
- Foundation: Slab
- Total Half Baths: 1
- Bathrooms Total Integer: 3
- Bathrooms Total Decimal: 2
Exterior Features
- Construction Materials: Brick, Concrete
- Fencing: Back Yard
- Patio And Porch Features: Patio
- Roof Type: Composition
- Security Features: Smoke Detector(s)
- Laundry Features: In Hall
- Pool Private: No
Property
Utilities
- Sewer: Public Sewer
- Utilities: Cable Available, Electricity Available, Natural Gas Available
- Water Source: Public
- Electric: 220 Volts
Property and Assessments
- Home Warranty: Yes
- Property Condition: Resale
Green Features
Lot Information
- Common Walls: 1 Common Wall, End Unit
- Lot Features: Corner Lot, Cul-De-Sac, Level, Private
Multi Family
- Number of Units To Be Built: Square Feet
Rental
Rent Information
- Land Lease: Yes
Public Records for 116 Birch Tree Way
Tax Record
- 2024$4,388.00 ($365.67 / month)
Home Facts
- Beds3
- Baths2
- StoriesTwo
- Lot Size0.0900 Acres
- StyleTownhouse
- Year Built2023
- APNC18000108
- CountyForsyth
- Fireplaces1


