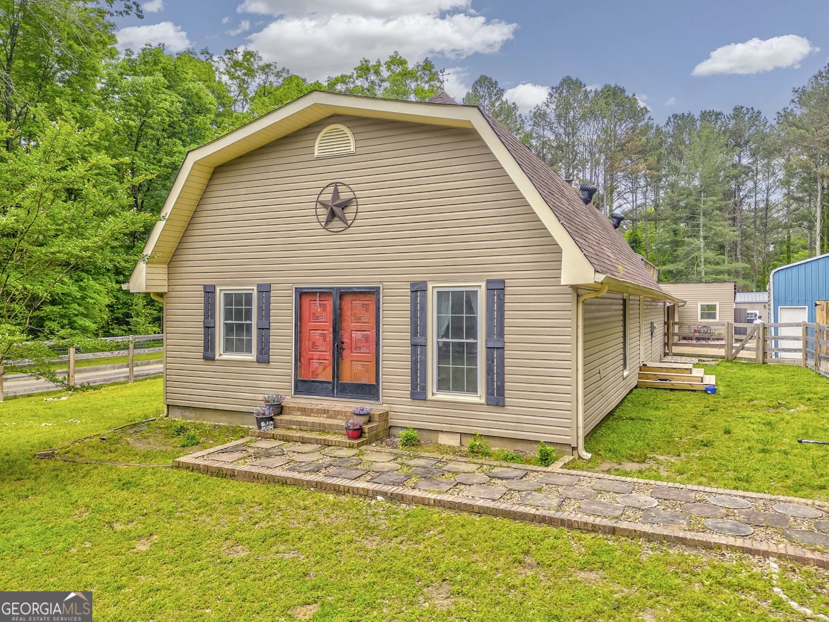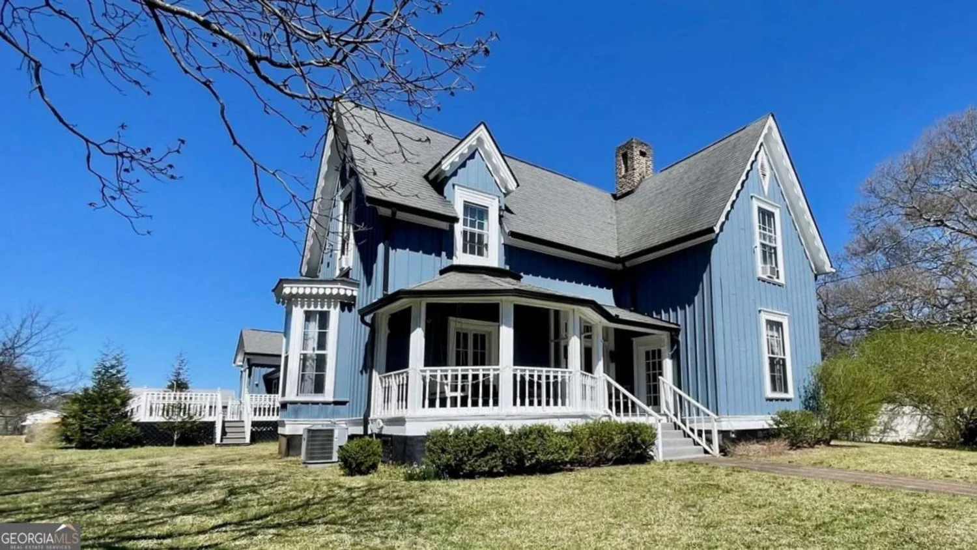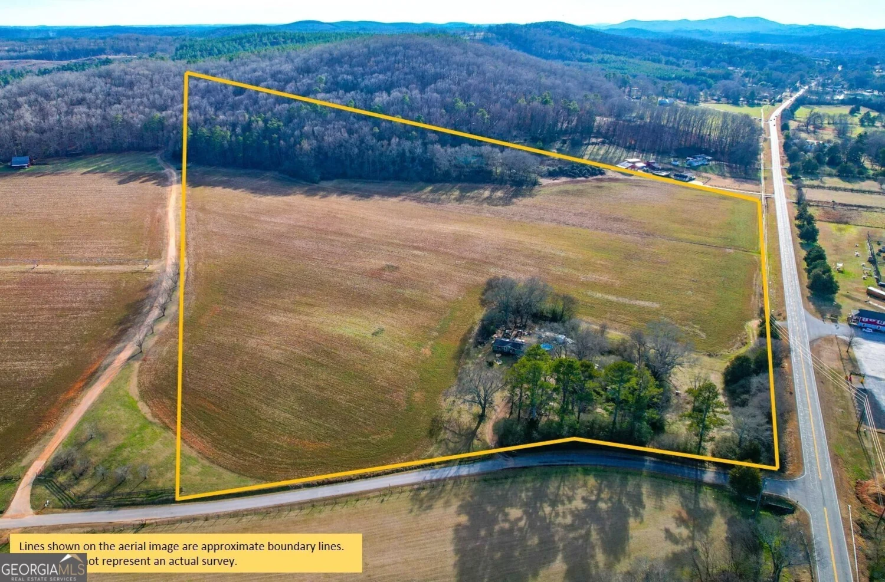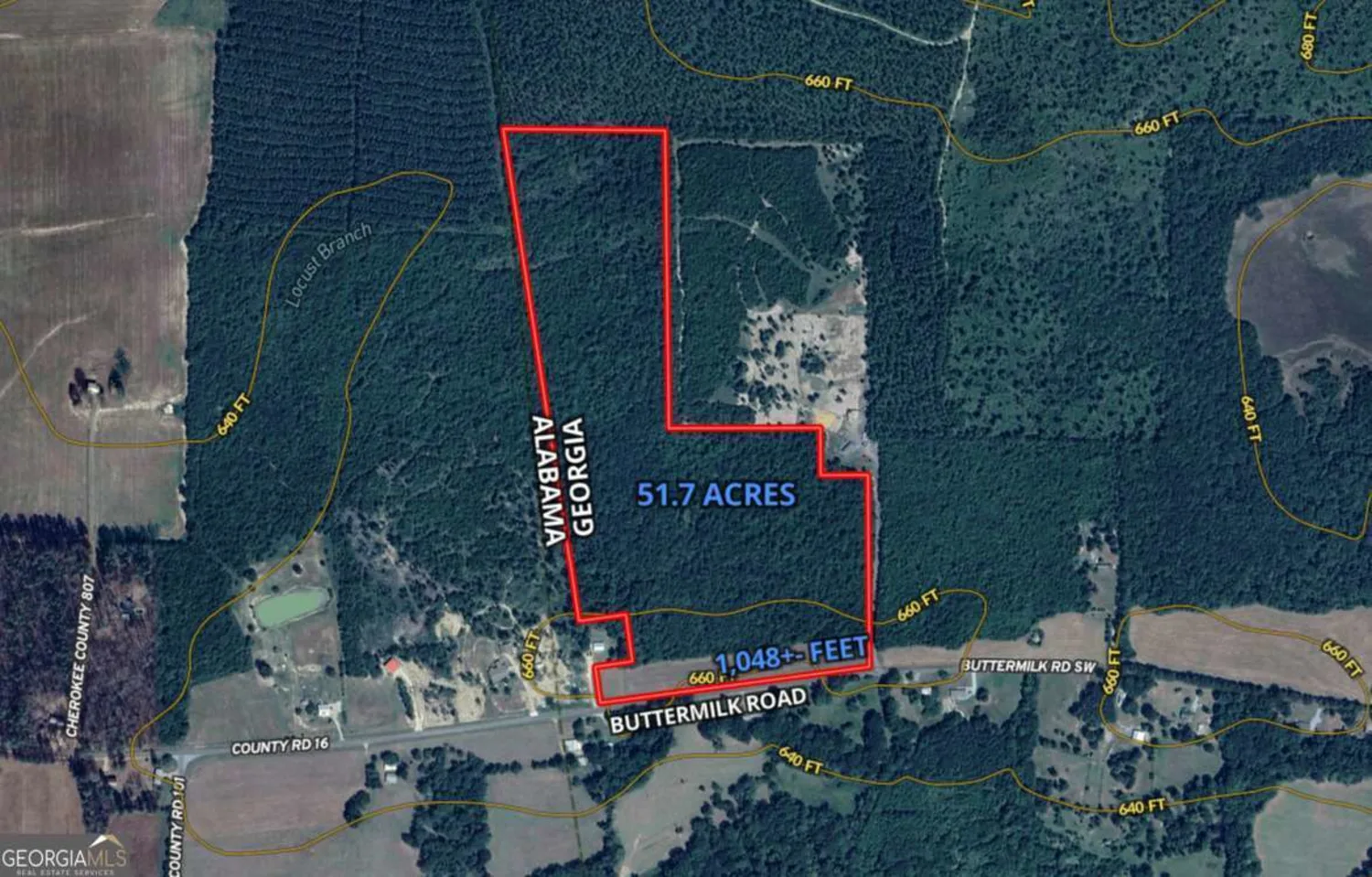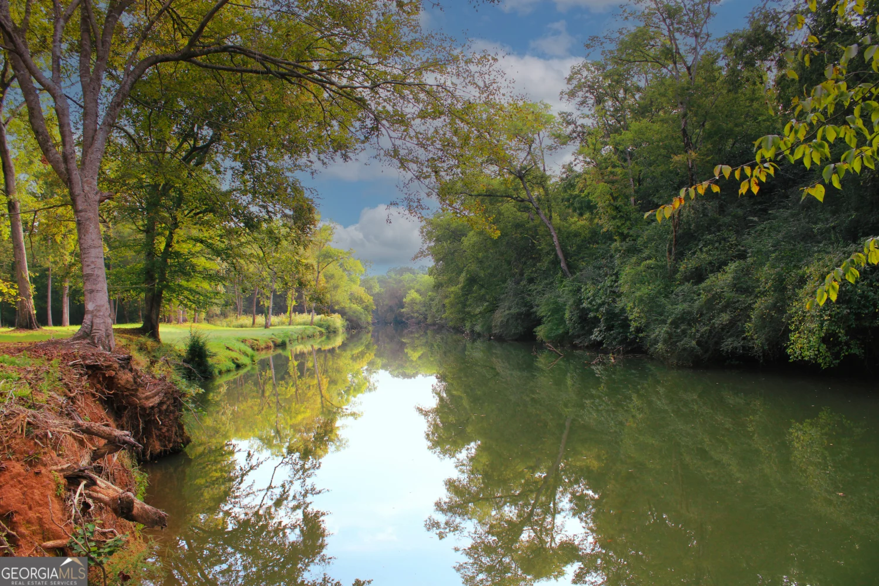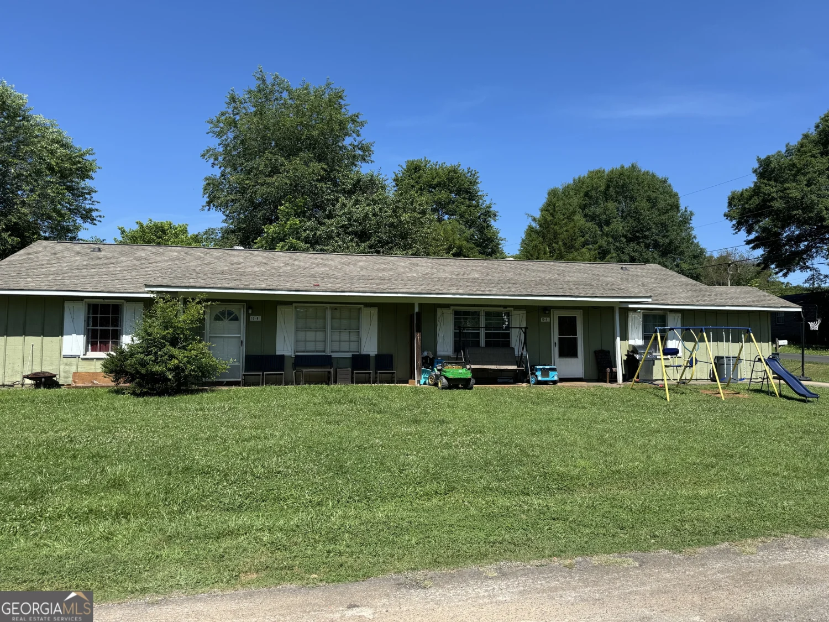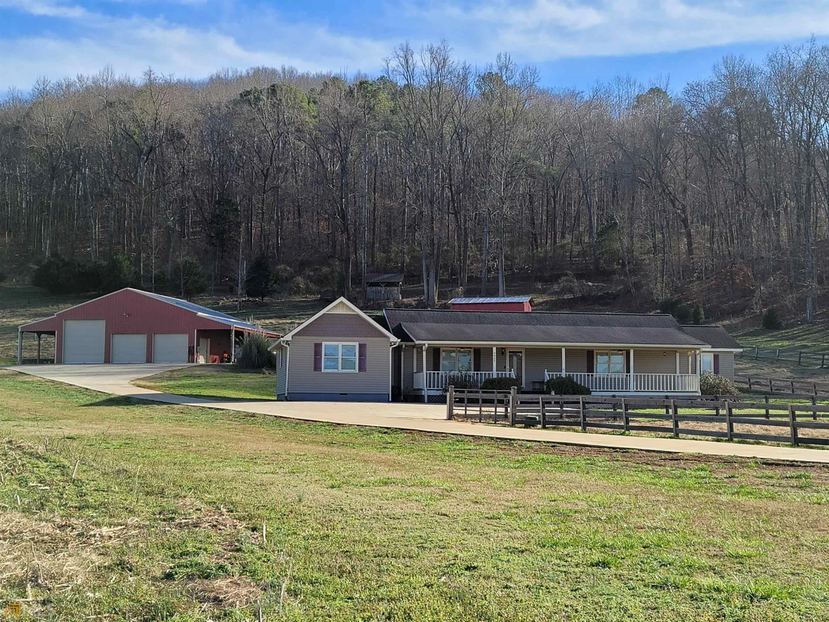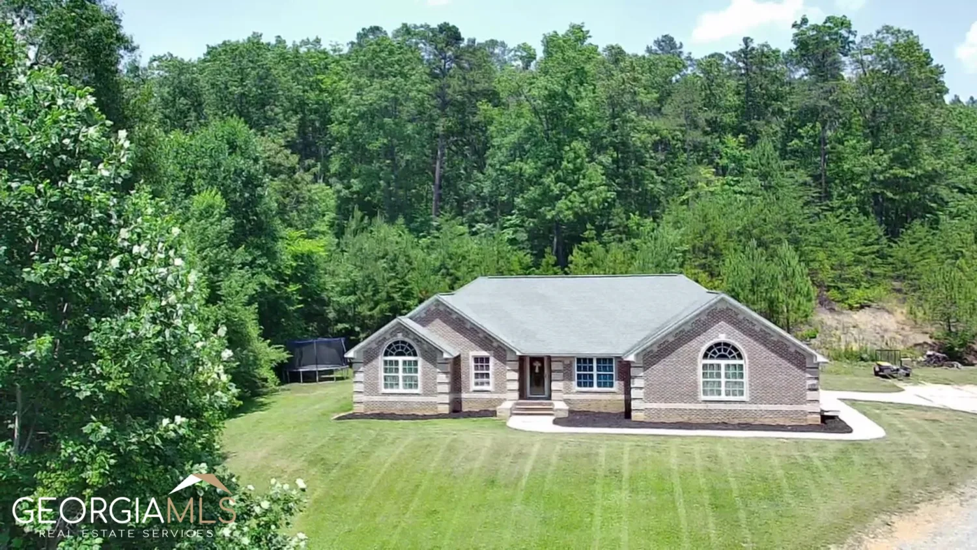6 river street swCave Spring, GA 30124
6 river street swCave Spring, GA 30124
Description
*100% Financing and up to $20,000 Closing Cost Assistance Available!*Perfect income opportunity as a short-term rental or bed and breakfast! Elegant and historic, 1870's Victorian Gothic-style home on River Street in Downtown Cave Spring, GA, offers 5 bedrooms and 3.5 baths, just steps from shopping, dining, and the local grocery store, blending small-town charm with modern convenience. Nestled on 1.2 lush acres, the property features a large entertaining deck, a covered porch, and a sprawling side yard shaded by mature pecan and peach trees, with ample space for a pool or additional home. A picturesque gazebo front porch with a swing bench invites you to enjoy morning coffee or stunning sunsets. Inside, a grand formal entryway showcases an architectural stairway, leading to a light-filled formal living room with a bay window, decorative fireplace, bookcase, and double-door porch entry, which seamlessly connects to a cozy family room with another decorative fireplace, bookcase, a powder room, and a laundry/mudroom. The main floor boasts an owner's suite with a decorative fireplace, bookcase, private den/study with porch access, a luxurious bath with dual vanities, two toilets, a walk-in tile shower, spa jetted tub, walk-in closet, and mudroom access to the side yard. A spacious guest suite with soaring ceilings and an en-suite bath offers the perfect retreat for in-laws or a second owner's suite. The heart of the home is the bright, open chef's kitchen with towering ceilings, 42" glass-door cabinetry, a large cooktop island, three workstations, a coffee bar, a butler's pantry, tile countertops, stainless steel appliances-including a wall-mounted oven, microwave, and smooth cooktop-and a massive walk-in pantry. Entertain effortlessly in the formal dining room with space for a piano or in the expansive sunroom/rec room with a kitchen bar, opening to a private, fenced play yard. Upstairs, three oversized guest bedrooms share a full bath, while throughout the home, exquisite architectural craftsmanship shines, with 10 decorative fireplaces, 12-ft ceilings, original bay windows, and gleaming wood floors. A covered two-car carport and a separate two-car/RV parking garage in the rear add convenience. This stunning home offers the best of both worlds-timeless historic charm with modern upgrades-all just minutes from the mineral springs and hiking trails of Cave Spring, 30 minutes from Cedar Bluff, AL, for lake living, and 14 minutes from Cherokee Golf & Country Club and Cedartown shopping and dining. Don't miss this rare opportunity-schedule your private tour today!
Property Details for 6 River Street SW
- Subdivision ComplexHistoric Downtown Cave Spring
- Architectural StyleVictorian
- Num Of Parking Spaces4
- Parking FeaturesCarport, Detached, Garage, Kitchen Level, Off Street, Parking Pad, RV/Boat Parking, Side/Rear Entrance
- Property AttachedNo
LISTING UPDATED:
- StatusActive
- MLS #10523418
- Days on Site20
- Taxes$3,696.26 / year
- MLS TypeResidential
- Year Built1870
- Lot Size1.21 Acres
- CountryFloyd
LISTING UPDATED:
- StatusActive
- MLS #10523418
- Days on Site20
- Taxes$3,696.26 / year
- MLS TypeResidential
- Year Built1870
- Lot Size1.21 Acres
- CountryFloyd
Building Information for 6 River Street SW
- StoriesTwo
- Year Built1870
- Lot Size1.2100 Acres
Payment Calculator
Term
Interest
Home Price
Down Payment
The Payment Calculator is for illustrative purposes only. Read More
Property Information for 6 River Street SW
Summary
Location and General Information
- Community Features: Street Lights, Walk To Schools, Near Shopping
- Directions: From Cherokee Golf & Country Club /Cedartown take a left on Cherokee Rd, Right onto Cave Spring Rd, Left onto River St, Home on Right, Take driveway and park behind home.
- Coordinates: 34.10939,-85.336691
School Information
- Elementary School: Pepperell Primary/Elementary
- Middle School: Coosa
- High School: Coosa
Taxes and HOA Information
- Parcel Number: E19X 206
- Tax Year: 2024
- Association Fee Includes: None
Virtual Tour
Parking
- Open Parking: Yes
Interior and Exterior Features
Interior Features
- Cooling: Ceiling Fan(s), Central Air, Dual, Electric, Zoned
- Heating: Central, Dual, Heat Pump, Natural Gas, Zoned
- Appliances: Cooktop, Dishwasher, Disposal, Electric Water Heater, Microwave, Oven, Stainless Steel Appliance(s), Trash Compactor
- Basement: Crawl Space
- Fireplace Features: Masonry, Other
- Flooring: Hardwood
- Interior Features: Bookcases, Double Vanity, High Ceilings, In-Law Floorplan, Master On Main Level, Separate Shower, Walk-In Closet(s)
- Levels/Stories: Two
- Window Features: Bay Window(s), Storm Window(s)
- Kitchen Features: Breakfast Bar, Kitchen Island, Solid Surface Counters, Walk-in Pantry
- Foundation: Block
- Main Bedrooms: 2
- Total Half Baths: 1
- Bathrooms Total Integer: 4
- Main Full Baths: 2
- Bathrooms Total Decimal: 3
Exterior Features
- Accessibility Features: Other
- Construction Materials: Wood Siding
- Fencing: Chain Link, Fenced, Privacy
- Patio And Porch Features: Deck, Patio, Porch
- Roof Type: Composition
- Spa Features: Bath
- Laundry Features: Other
- Pool Private: No
- Other Structures: Garage(s), Outbuilding
Property
Utilities
- Sewer: Public Sewer
- Utilities: Cable Available, Electricity Available, High Speed Internet, Natural Gas Available, Phone Available, Sewer Connected
- Water Source: Public
- Electric: 220 Volts
Property and Assessments
- Home Warranty: Yes
- Property Condition: Updated/Remodeled
Green Features
Lot Information
- Above Grade Finished Area: 3739
- Lot Features: Level, Open Lot
Multi Family
- Number of Units To Be Built: Square Feet
Rental
Rent Information
- Land Lease: Yes
Public Records for 6 River Street SW
Tax Record
- 2024$3,696.26 ($308.02 / month)
Home Facts
- Beds5
- Baths3
- Total Finished SqFt3,739 SqFt
- Above Grade Finished3,739 SqFt
- StoriesTwo
- Lot Size1.2100 Acres
- StyleSingle Family Residence
- Year Built1870
- APNE19X 206
- CountyFloyd
- Fireplaces10


