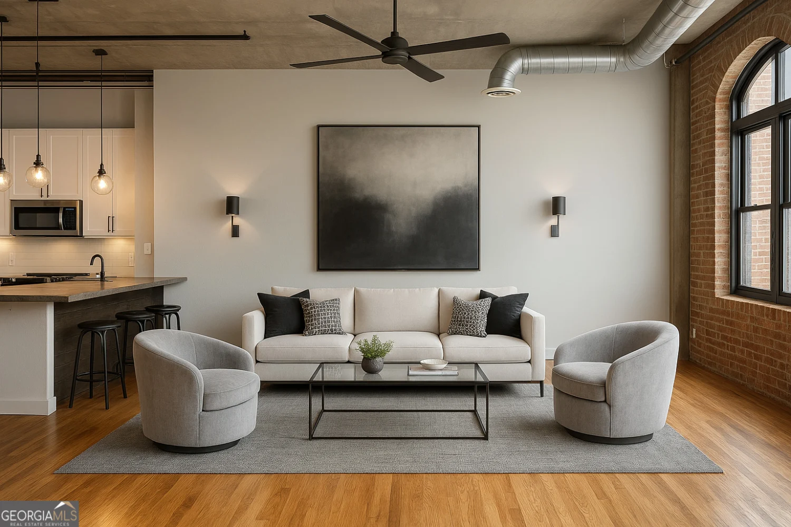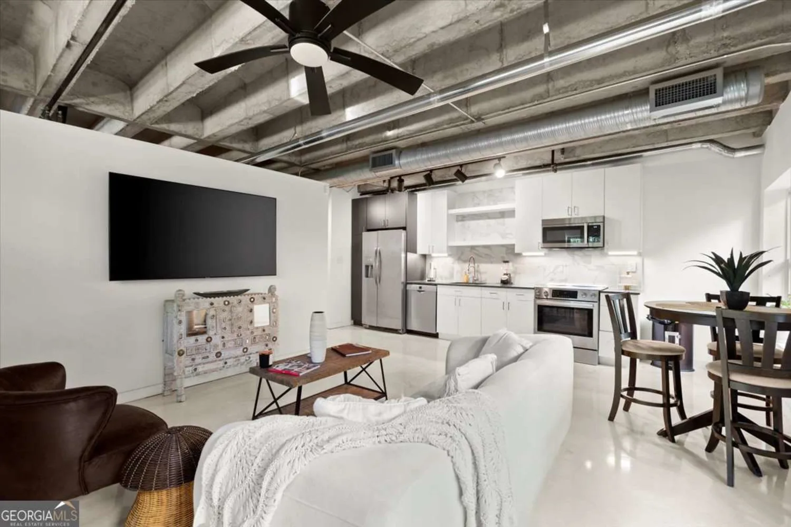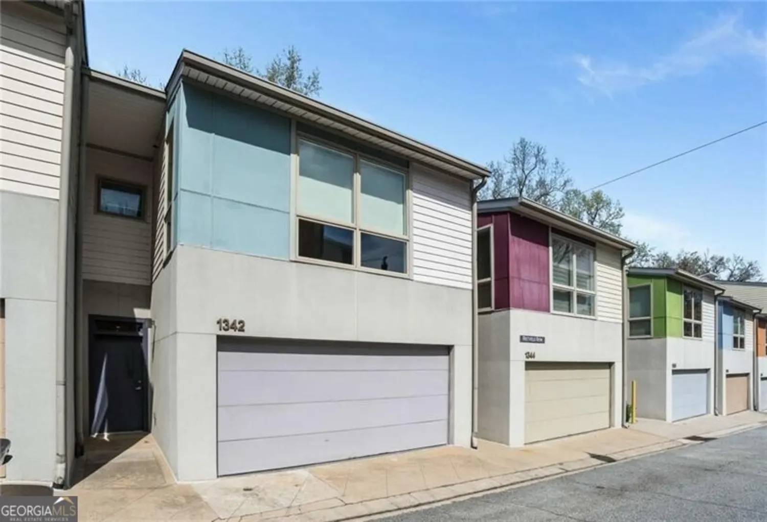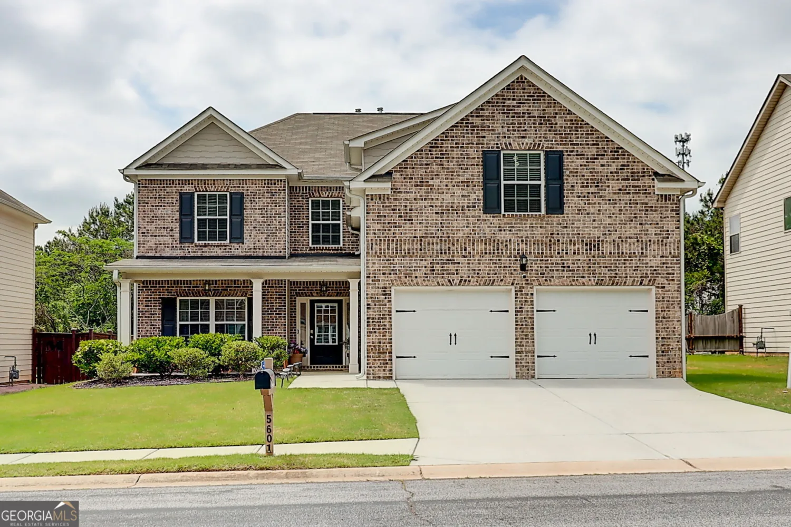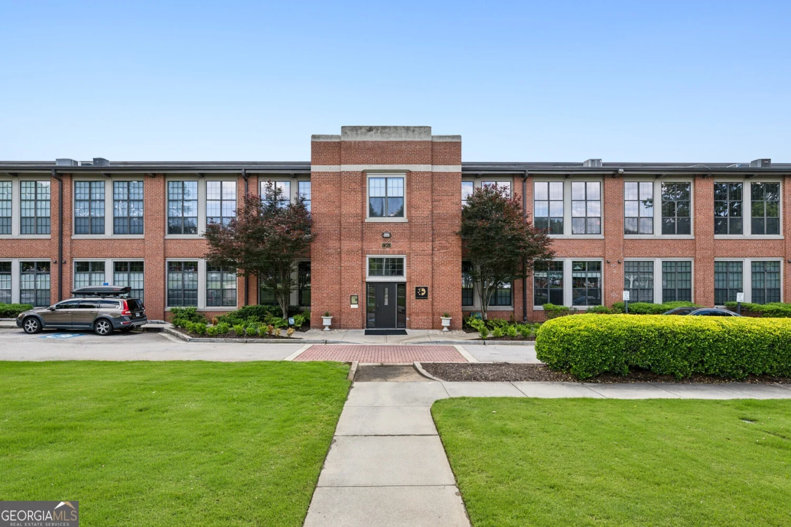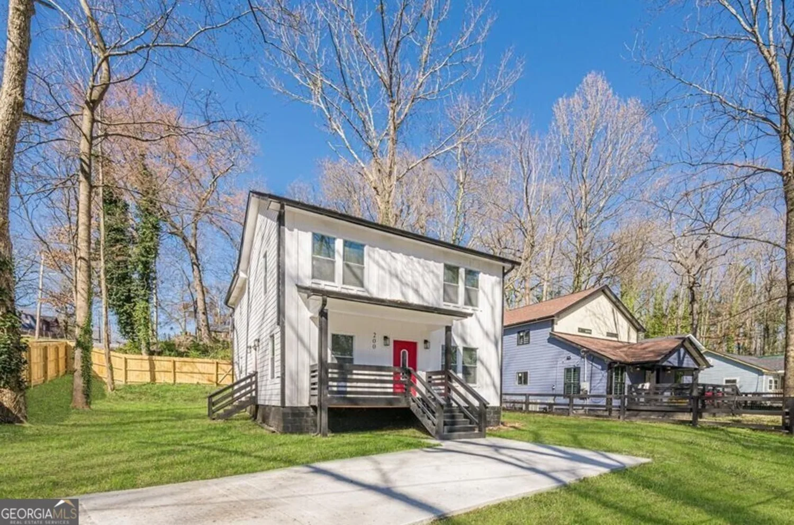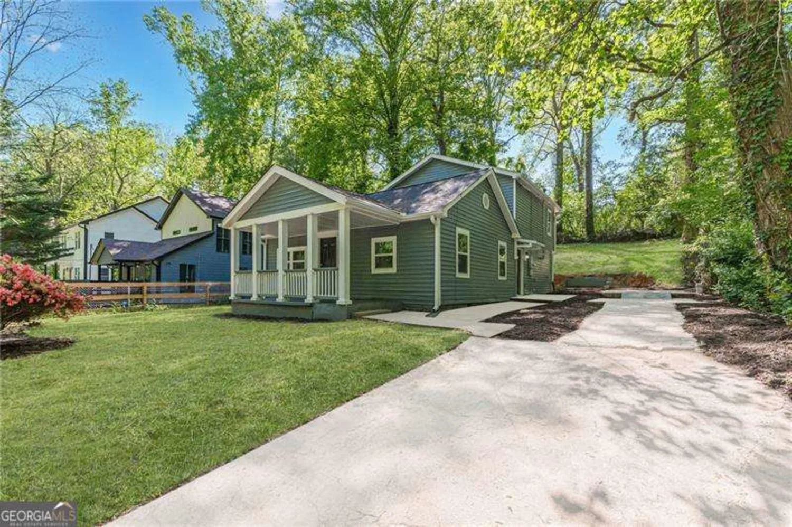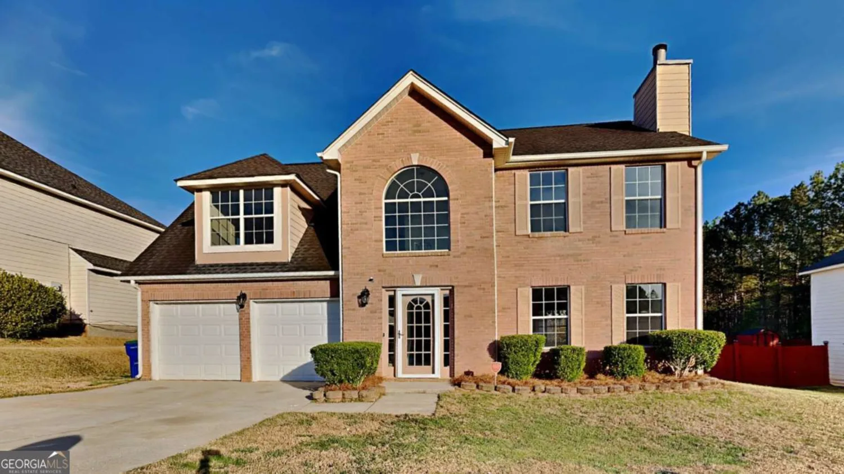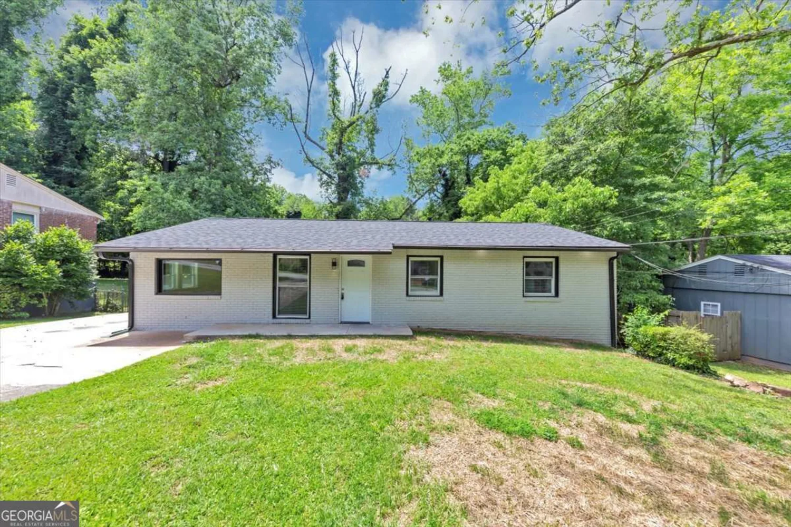12 dunwoody springs drive 12Atlanta, GA 30328
12 dunwoody springs drive 12Atlanta, GA 30328
Description
Welcome to this beautifully updated 3-bedroom, 2-bath home in the sought-after Dunwoody Springs Condominium Community-just moments from I-285 and the iconic King and Queen buildings. Step inside to discover a fresh, modern interior featuring brand new hardwood floors, crisp new paint throughout, recessed lighting, and a cozy fireplace that anchors the spacious living area. The fully renovated kitchen shines with brand new stainless steel appliances (stove, dishwasher, microwave) and flows effortlessly to a large back deck-perfect for morning coffee or evening gatherings. Both bathrooms boast brand new vanities, offering a clean, contemporary feel. Enjoy the serenity of this quiet, tree-lined community with amenities like a pool, fitness center, and clubhouse-all while being within walking distance to Publix, Walgreens, and just a mile from Perimeter Mall, Puttshack, top gyms (Crunch, LA Fitness, Lifetime), and endless dining and shopping options. This home offers the perfect blend of peace, style, and convenience in one of Sandy Springs' most desirable neighborhoods.
Property Details for 12 Dunwoody Springs Drive 12
- Subdivision ComplexDunwoody Springs
- Architectural StyleTraditional
- ExteriorBalcony
- Num Of Parking Spaces1
- Parking FeaturesAssigned
- Property AttachedYes
- Waterfront FeaturesNo Dock Or Boathouse
LISTING UPDATED:
- StatusActive
- MLS #10523451
- Days on Site0
- Taxes$798 / year
- HOA Fees$4,080 / month
- MLS TypeResidential
- Year Built1985
- CountryFulton
LISTING UPDATED:
- StatusActive
- MLS #10523451
- Days on Site0
- Taxes$798 / year
- HOA Fees$4,080 / month
- MLS TypeResidential
- Year Built1985
- CountryFulton
Building Information for 12 Dunwoody Springs Drive 12
- StoriesTwo
- Year Built1985
- Lot Size0.0000 Acres
Payment Calculator
Term
Interest
Home Price
Down Payment
The Payment Calculator is for illustrative purposes only. Read More
Property Information for 12 Dunwoody Springs Drive 12
Summary
Location and General Information
- Community Features: Park, Pool, Sidewalks, Tennis Court(s), Near Public Transport, Walk To Schools, Near Shopping
- Directions: Please utilize your GPS to navigate to this home
- View: City
- Coordinates: 33.922832,-84.355372
School Information
- Elementary School: High Point
- Middle School: Ridgeview
- High School: Riverwood
Taxes and HOA Information
- Parcel Number: 17 001800040026
- Tax Year: 2024
- Association Fee Includes: Maintenance Structure, Maintenance Grounds, Swimming, Tennis
Virtual Tour
Parking
- Open Parking: No
Interior and Exterior Features
Interior Features
- Cooling: Ceiling Fan(s), Central Air
- Heating: Central
- Appliances: Dishwasher, Electric Water Heater, Microwave
- Basement: None
- Fireplace Features: Gas Log
- Flooring: Hardwood
- Interior Features: Double Vanity, High Ceilings, Walk-In Closet(s)
- Levels/Stories: Two
- Foundation: Slab
- Main Bedrooms: 3
- Bathrooms Total Integer: 2
- Main Full Baths: 2
- Bathrooms Total Decimal: 2
Exterior Features
- Construction Materials: Brick, Vinyl Siding
- Patio And Porch Features: Deck
- Pool Features: In Ground
- Roof Type: Composition
- Security Features: Carbon Monoxide Detector(s), Smoke Detector(s)
- Laundry Features: In Kitchen, Laundry Closet
- Pool Private: No
Property
Utilities
- Sewer: Public Sewer
- Utilities: Cable Available, Electricity Available, Natural Gas Available, Phone Available, Sewer Available, Water Available
- Water Source: Public
Property and Assessments
- Home Warranty: Yes
- Property Condition: Resale
Green Features
Lot Information
- Common Walls: 2+ Common Walls
- Lot Features: City Lot
- Waterfront Footage: No Dock Or Boathouse
Multi Family
- # Of Units In Community: 12
- Number of Units To Be Built: Square Feet
Rental
Rent Information
- Land Lease: Yes
Public Records for 12 Dunwoody Springs Drive 12
Tax Record
- 2024$798.00 ($66.50 / month)
Home Facts
- Beds3
- Baths2
- StoriesTwo
- Lot Size0.0000 Acres
- StyleTownhouse
- Year Built1985
- APN17 001800040026
- CountyFulton
- Fireplaces1


