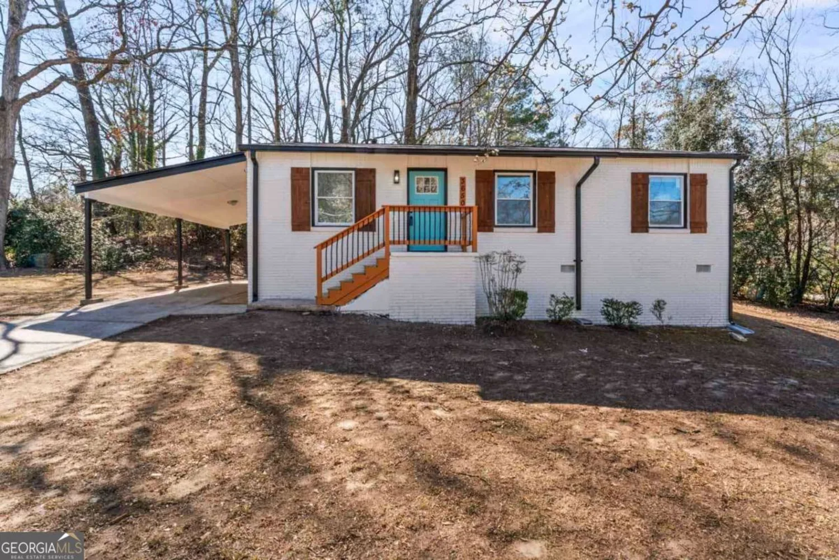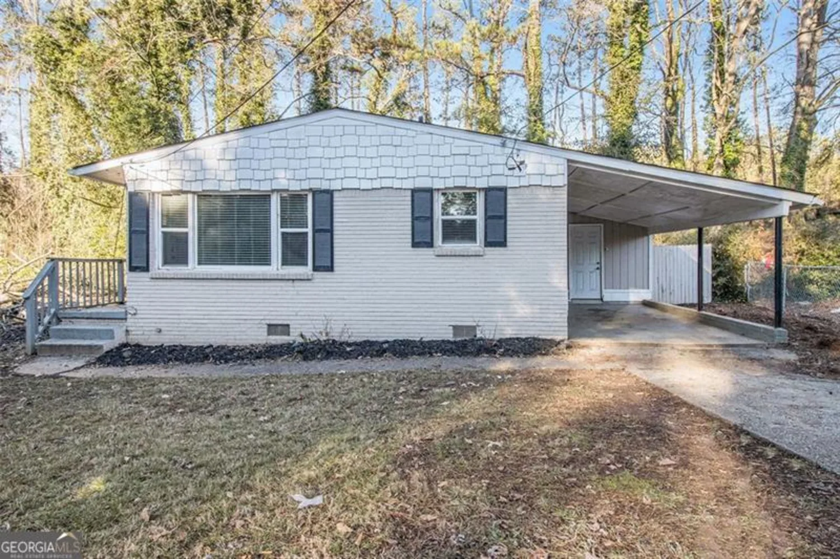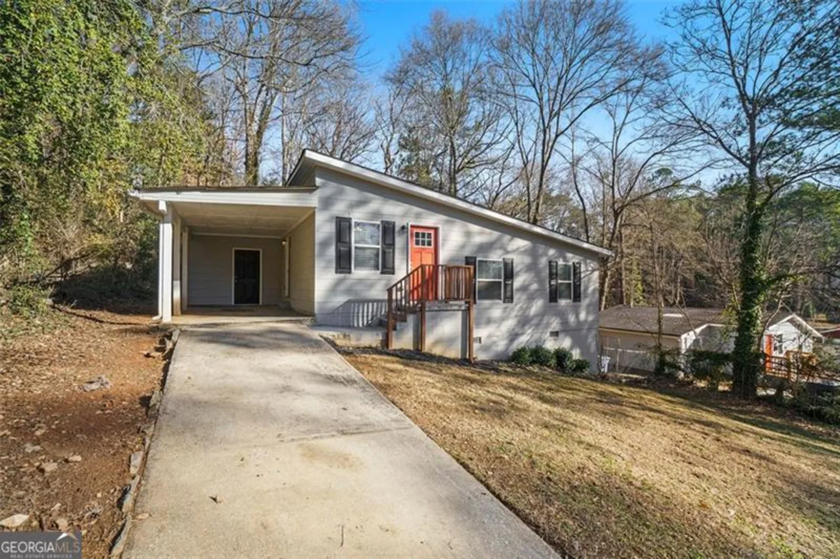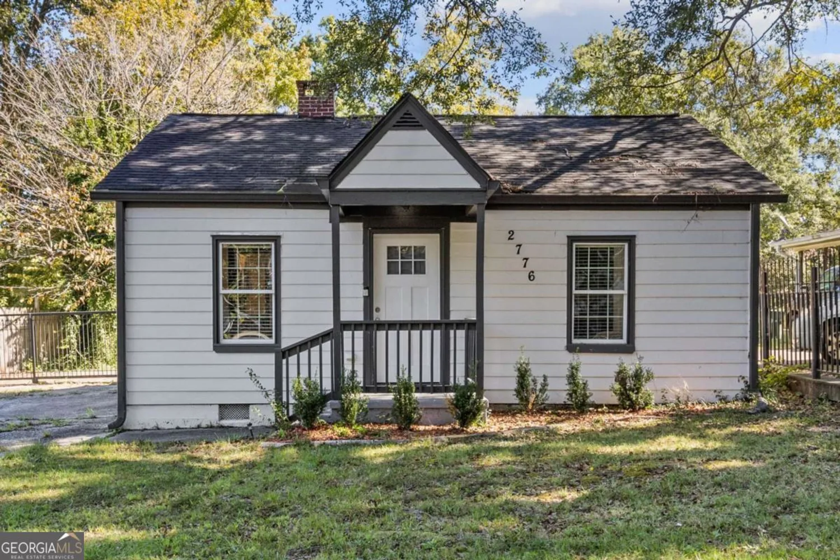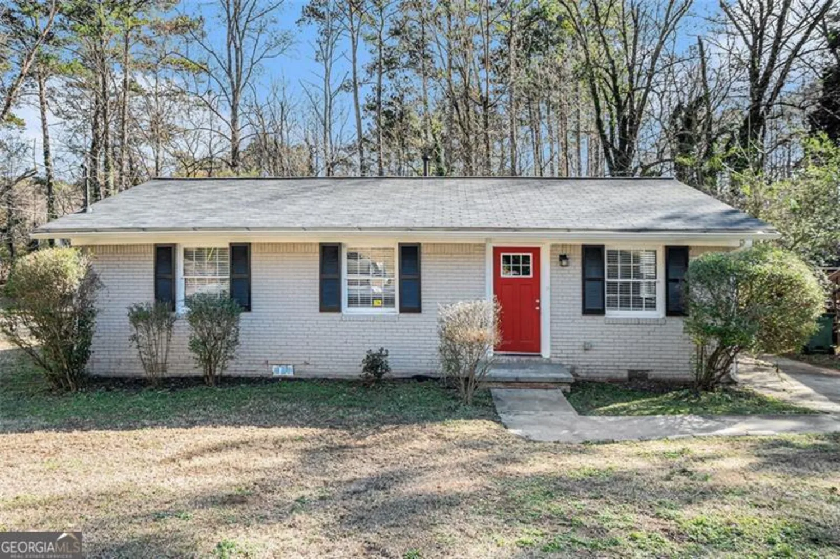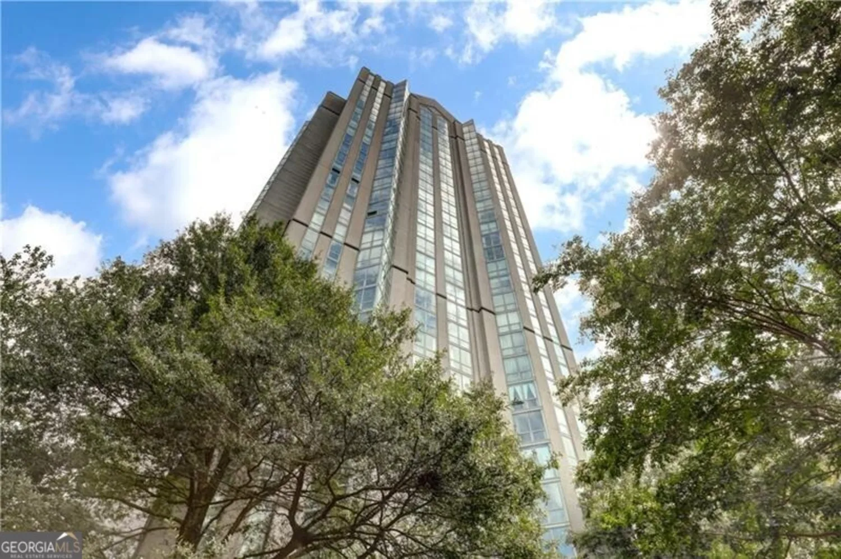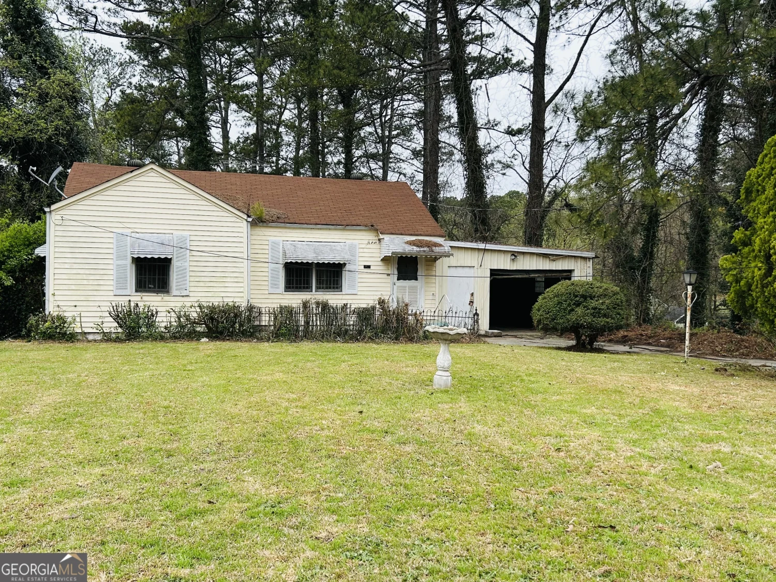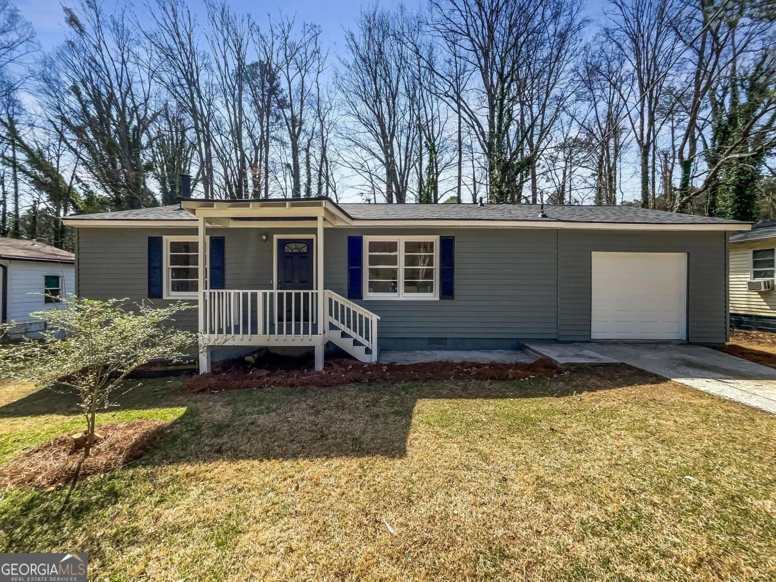3236 henderson mill road 5Atlanta, GA 30341
3236 henderson mill road 5Atlanta, GA 30341
Description
Beautifully remodeled flat with three bedrooms and two full baths. The condo is located on the main floor, and has a sunroom with sliding glass doors overlooking the courtyard. As you walk in, find a large living room that opens into a separate dining area. There is new LVP throughout the unit, and tile walls in the baths. Your kitchen has stainless steel appliances, granite countertops, subway backsplash, and white cabinets. A list of contractor updates include: all new fixtures, paint, ceiling fans, plumbing fixtures, hardware, knobs, tile in bath and kitchen, appliances, and granite. Make an appointment today and let's put your LAST name on this FRONT door!
Property Details for 3236 Henderson Mill Road 5
- Subdivision ComplexHenderson Mill
- Architectural StyleBrick 4 Side
- Parking FeaturesAssigned, Over 1 Space per Unit
- Property AttachedYes
LISTING UPDATED:
- StatusActive
- MLS #10523543
- Days on Site0
- Taxes$3,536.48 / year
- HOA Fees$514 / month
- MLS TypeResidential
- Year Built1968
- CountryDeKalb
LISTING UPDATED:
- StatusActive
- MLS #10523543
- Days on Site0
- Taxes$3,536.48 / year
- HOA Fees$514 / month
- MLS TypeResidential
- Year Built1968
- CountryDeKalb
Building Information for 3236 Henderson Mill Road 5
- StoriesOne
- Year Built1968
- Lot Size0.0000 Acres
Payment Calculator
Term
Interest
Home Price
Down Payment
The Payment Calculator is for illustrative purposes only. Read More
Property Information for 3236 Henderson Mill Road 5
Summary
Location and General Information
- Community Features: Pool
- Directions: GPS friendly
- Coordinates: 33.88065,-84.248538
School Information
- Elementary School: Pleasantdale
- Middle School: Henderson
- High School: Lakeside
Taxes and HOA Information
- Parcel Number: 18 285 11 069
- Tax Year: 23
- Association Fee Includes: Maintenance Grounds, Swimming
Virtual Tour
Parking
- Open Parking: No
Interior and Exterior Features
Interior Features
- Cooling: Central Air, Ceiling Fan(s)
- Heating: Heat Pump, Central
- Appliances: Refrigerator, Oven/Range (Combo), Microwave, Dishwasher
- Basement: None
- Flooring: Laminate
- Interior Features: Master On Main Level, Tile Bath, Walk-In Closet(s)
- Levels/Stories: One
- Main Bedrooms: 3
- Bathrooms Total Integer: 2
- Main Full Baths: 2
- Bathrooms Total Decimal: 2
Exterior Features
- Construction Materials: Brick
- Roof Type: Composition
- Laundry Features: In Hall
- Pool Private: No
Property
Utilities
- Sewer: Public Sewer
- Utilities: Cable Available, Electricity Available, High Speed Internet, Sewer Connected, Water Available
- Water Source: Public
Property and Assessments
- Home Warranty: Yes
- Property Condition: Updated/Remodeled
Green Features
Lot Information
- Above Grade Finished Area: 1205
- Common Walls: 2+ Common Walls
- Lot Features: Level
Multi Family
- # Of Units In Community: 5
- Number of Units To Be Built: Square Feet
Rental
Rent Information
- Land Lease: Yes
Public Records for 3236 Henderson Mill Road 5
Tax Record
- 23$3,536.48 ($294.71 / month)
Home Facts
- Beds3
- Baths2
- Total Finished SqFt1,205 SqFt
- Above Grade Finished1,205 SqFt
- StoriesOne
- Lot Size0.0000 Acres
- StyleCondominium
- Year Built1968
- APN18 285 11 069
- CountyDeKalb


