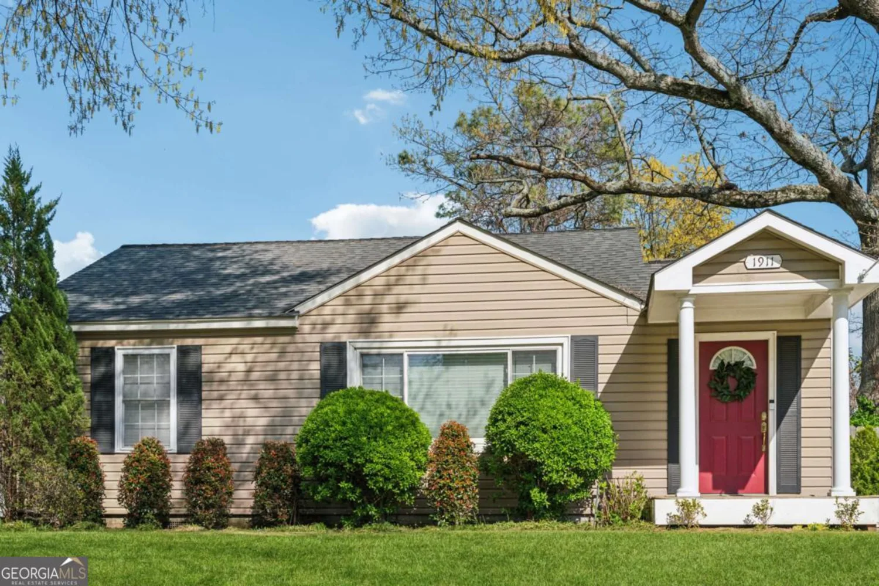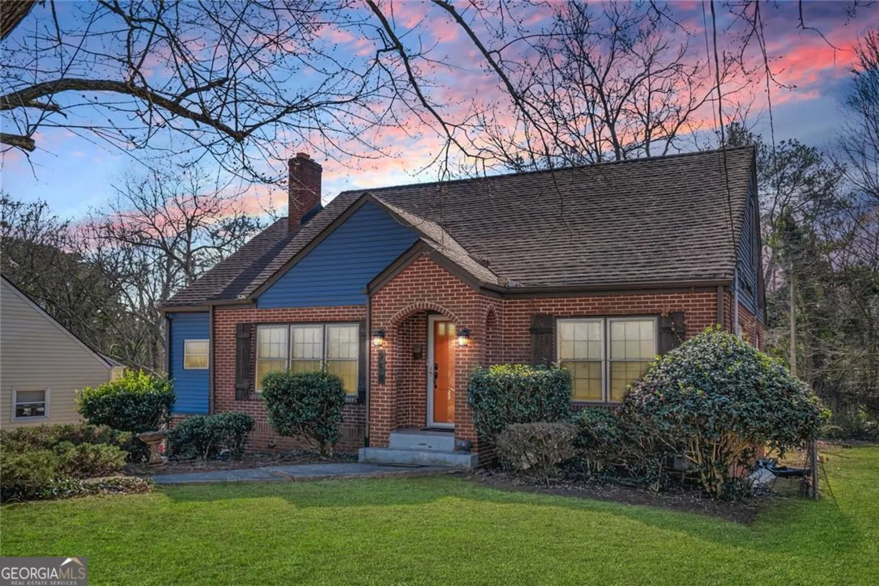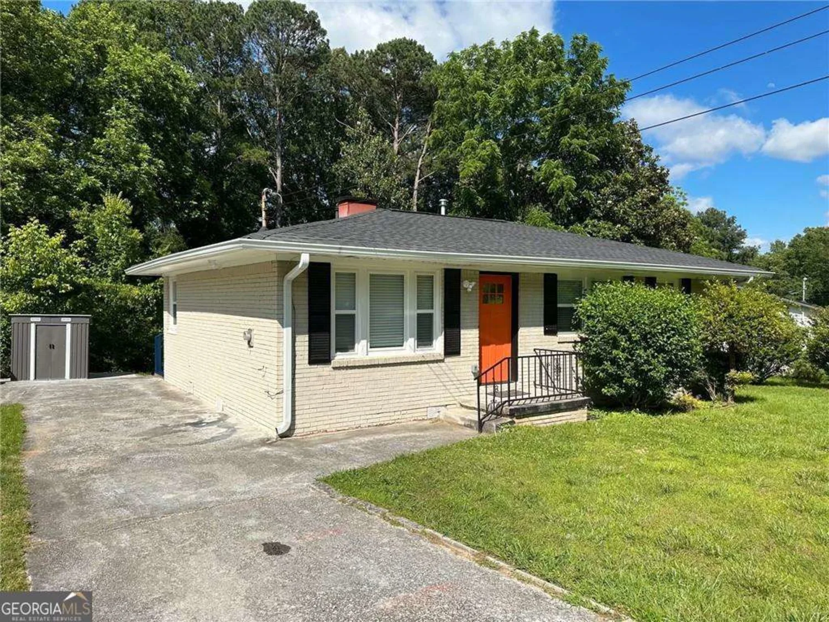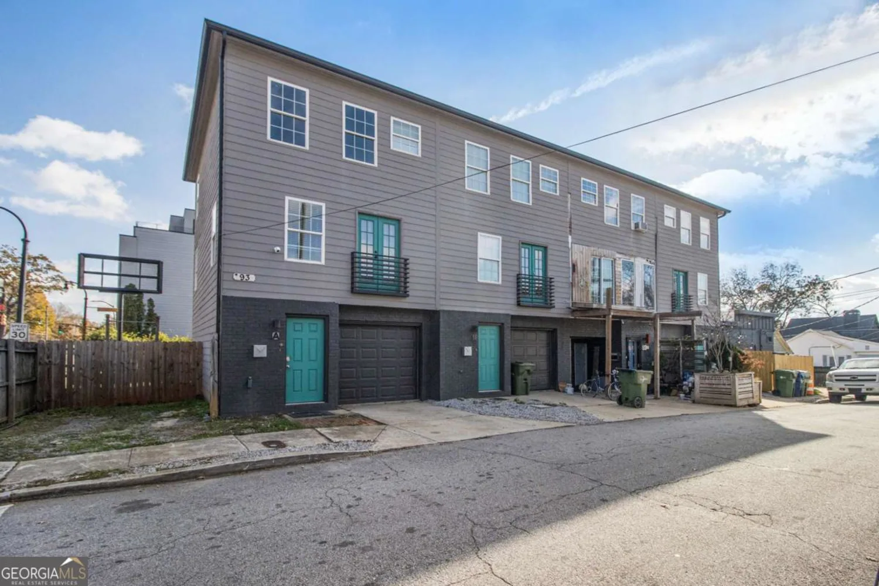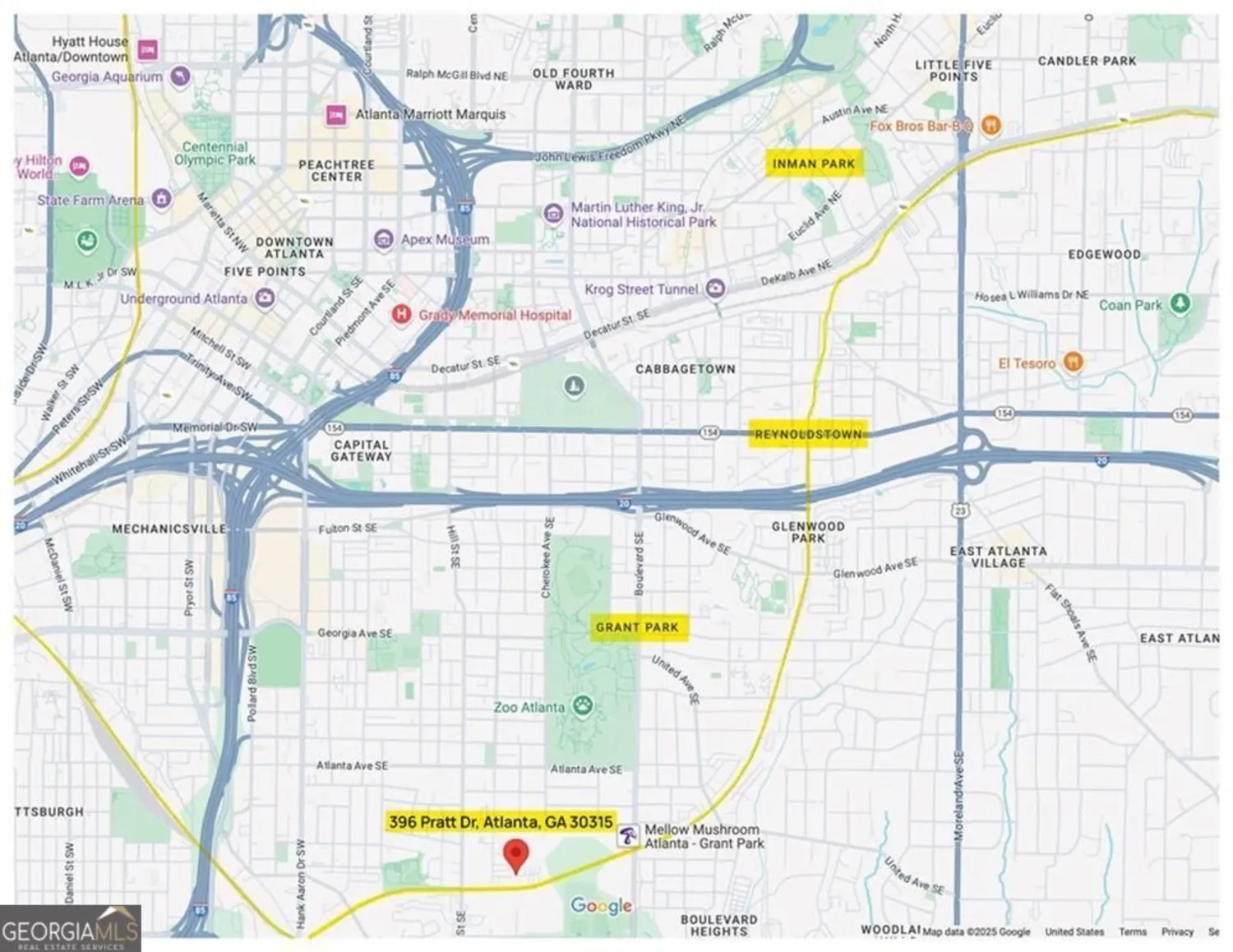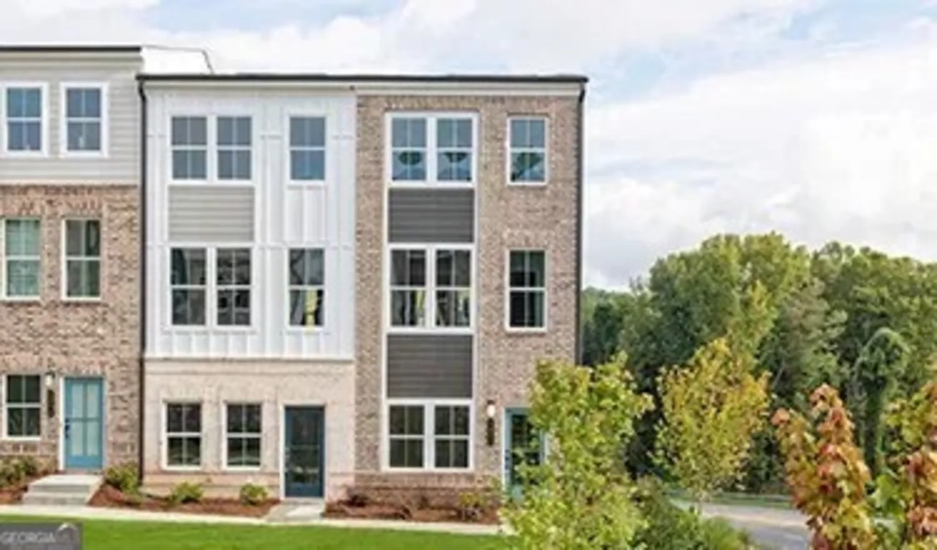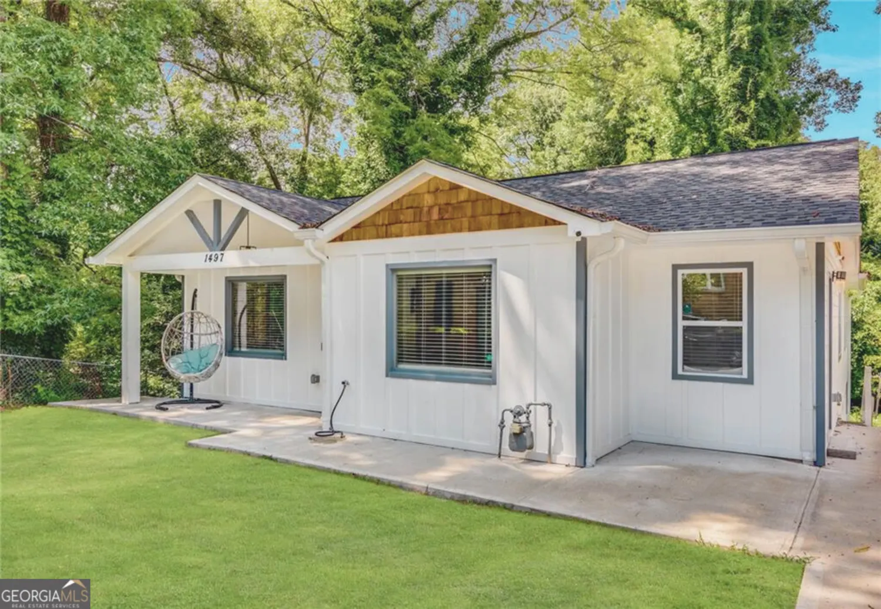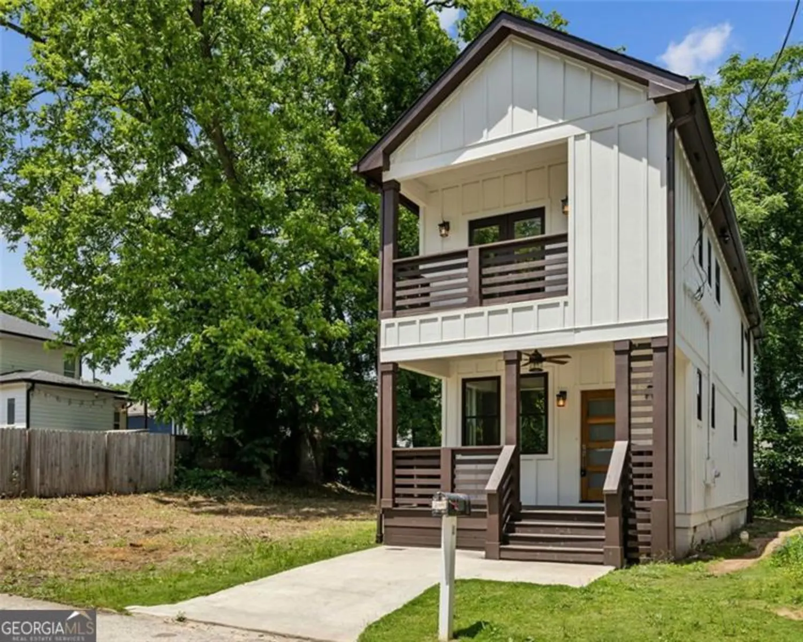6330 shell drive swAtlanta, GA 30331
6330 shell drive swAtlanta, GA 30331
Description
A charming two-story home nestled on a desirable corner lot in the sought after Brittany Park community! It's perfectly positioned just one mile from Publix, restaurants, and drugstore. Only minutes from Hartsfield-Jackson International Airport and the vibrant Camp Creek Marketplace, this home offers both convenience and comfort. Step inside to discover an inviting layout with endless potential. The oversized primary suite on the upper level provides the perfect retreat, with ample space and possibilities to customize and create your dream sanctuary. Outside, enjoy access to amenities including tennis courts, a clubhouse, and a sparkling pool - all with a LOW HOA. Whether you're entertaining guests or enjoying a peaceful evening at home, this property offers the best of both worlds.
Property Details for 6330 SHELL Drive SW
- Subdivision ComplexBrittany Park
- Architectural StyleTraditional
- Num Of Parking Spaces2
- Parking FeaturesGarage Door Opener, Garage, Side/Rear Entrance
- Property AttachedNo
LISTING UPDATED:
- StatusActive
- MLS #10523597
- Days on Site2
- Taxes$3,848 / year
- HOA Fees$500 / month
- MLS TypeResidential
- Year Built2005
- Lot Size0.26 Acres
- CountryFulton
LISTING UPDATED:
- StatusActive
- MLS #10523597
- Days on Site2
- Taxes$3,848 / year
- HOA Fees$500 / month
- MLS TypeResidential
- Year Built2005
- Lot Size0.26 Acres
- CountryFulton
Building Information for 6330 SHELL Drive SW
- StoriesTwo
- Year Built2005
- Lot Size0.2610 Acres
Payment Calculator
Term
Interest
Home Price
Down Payment
The Payment Calculator is for illustrative purposes only. Read More
Property Information for 6330 SHELL Drive SW
Summary
Location and General Information
- Community Features: Clubhouse, Tennis Court(s), Playground
- Directions: From I-285 W take Camp Creek Pkwy Exit 2. Take Camp Creek 6 miles to Campbellton Rd, Make left onto Hartley Dr SW. Take 2nd exit at round about and right onto Celtic Dr. Home is 700 ft on left.
- Coordinates: 33.687202,-84.595386
School Information
- Elementary School: Stonewall Tell
- Middle School: Sandtown
- High School: Westlake
Taxes and HOA Information
- Parcel Number: 14F0139 LL0935
- Tax Year: 2023
- Association Fee Includes: Swimming, Tennis
Virtual Tour
Parking
- Open Parking: No
Interior and Exterior Features
Interior Features
- Cooling: Ceiling Fan(s), Central Air
- Heating: Central, Natural Gas, Hot Water
- Appliances: Dishwasher, Disposal, Refrigerator, Gas Water Heater, Ice Maker, Microwave
- Basement: None
- Flooring: Carpet, Laminate
- Interior Features: Separate Shower, Vaulted Ceiling(s)
- Levels/Stories: Two
- Kitchen Features: Pantry
- Foundation: Slab
- Total Half Baths: 1
- Bathrooms Total Integer: 3
- Bathrooms Total Decimal: 2
Exterior Features
- Construction Materials: Brick, Vinyl Siding
- Roof Type: Composition
- Laundry Features: In Hall, Laundry Closet
- Pool Private: No
Property
Utilities
- Sewer: Public Sewer
- Utilities: Cable Available, High Speed Internet, Electricity Available, Natural Gas Available, Sewer Connected
- Water Source: Public
- Electric: 220 Volts
Property and Assessments
- Home Warranty: Yes
- Property Condition: Resale
Green Features
Lot Information
- Above Grade Finished Area: 2720
- Lot Features: Corner Lot, Level
Multi Family
- Number of Units To Be Built: Square Feet
Rental
Rent Information
- Land Lease: Yes
Public Records for 6330 SHELL Drive SW
Tax Record
- 2023$3,848.00 ($320.67 / month)
Home Facts
- Beds4
- Baths2
- Total Finished SqFt2,720 SqFt
- Above Grade Finished2,720 SqFt
- StoriesTwo
- Lot Size0.2610 Acres
- StyleSingle Family Residence
- Year Built2005
- APN14F0139 LL0935
- CountyFulton
- Fireplaces2



