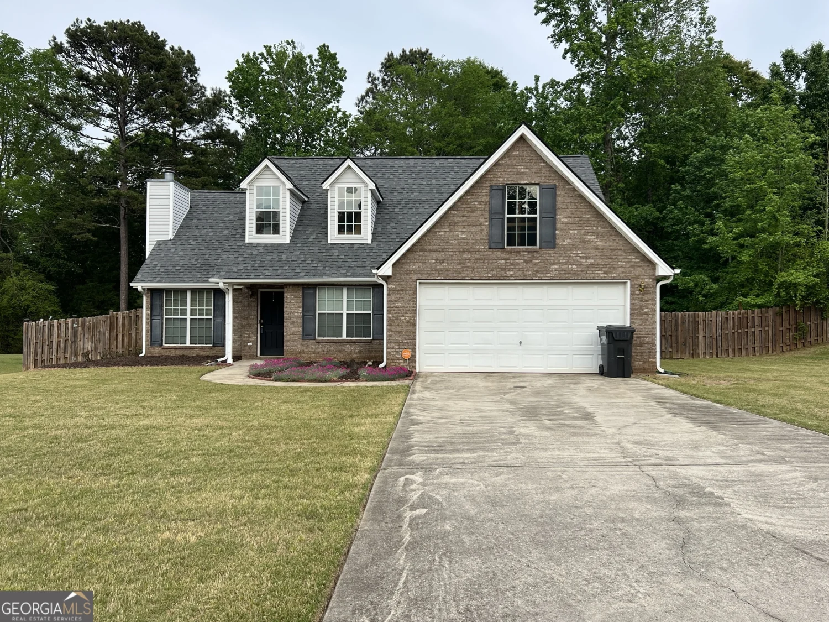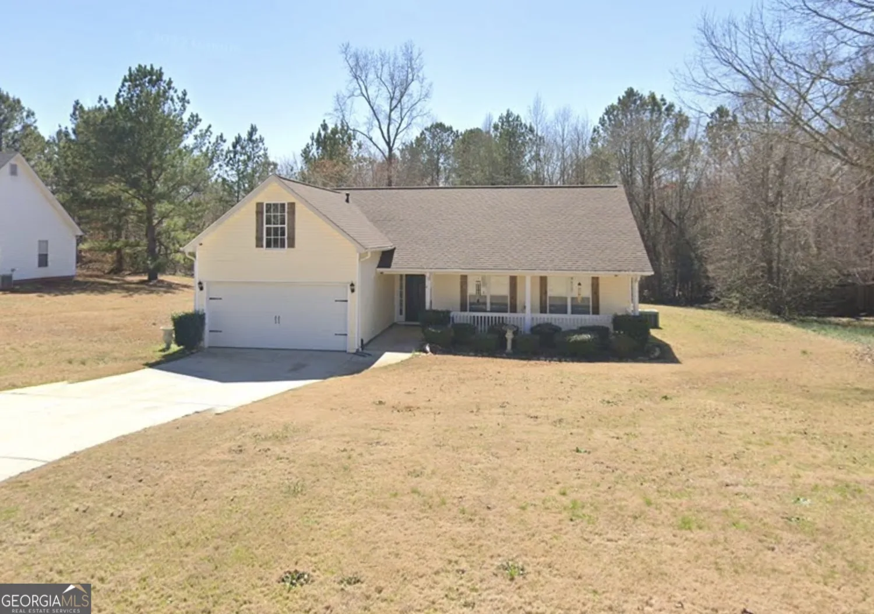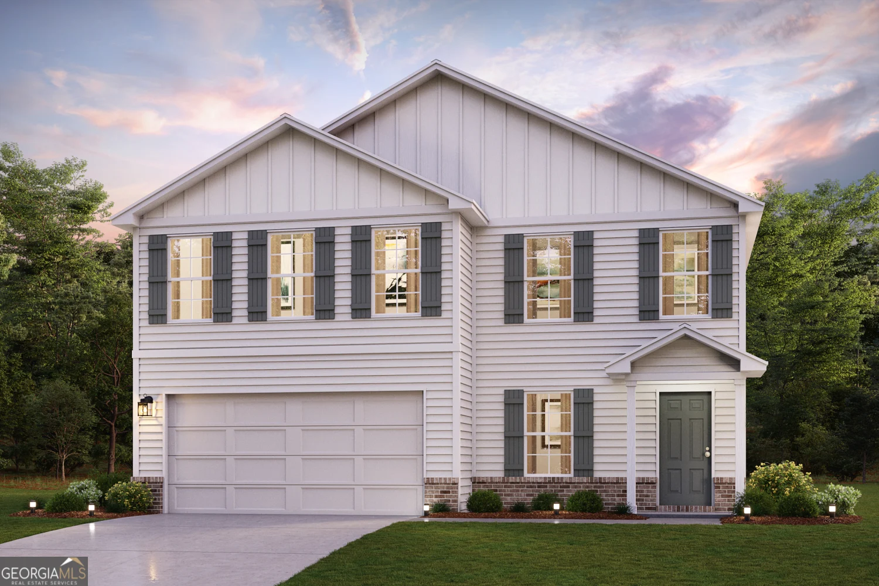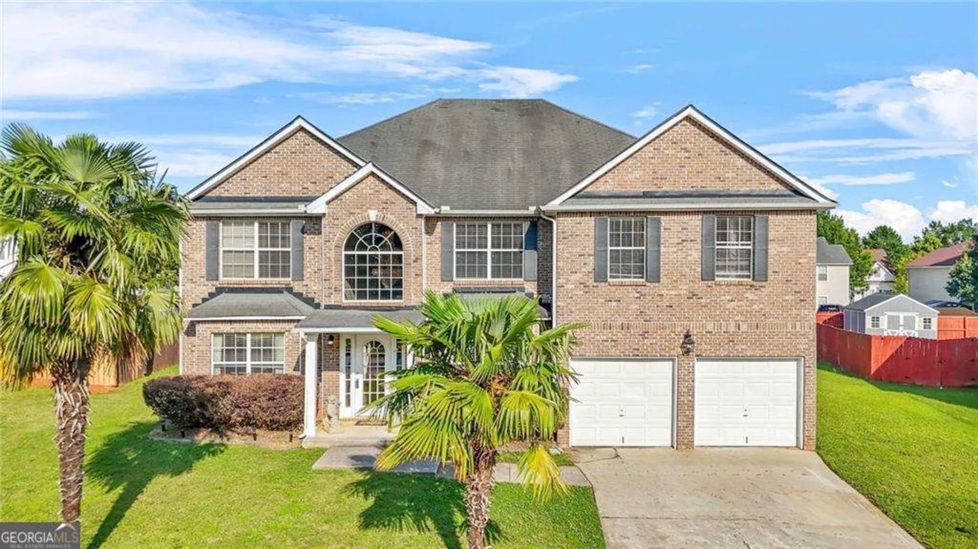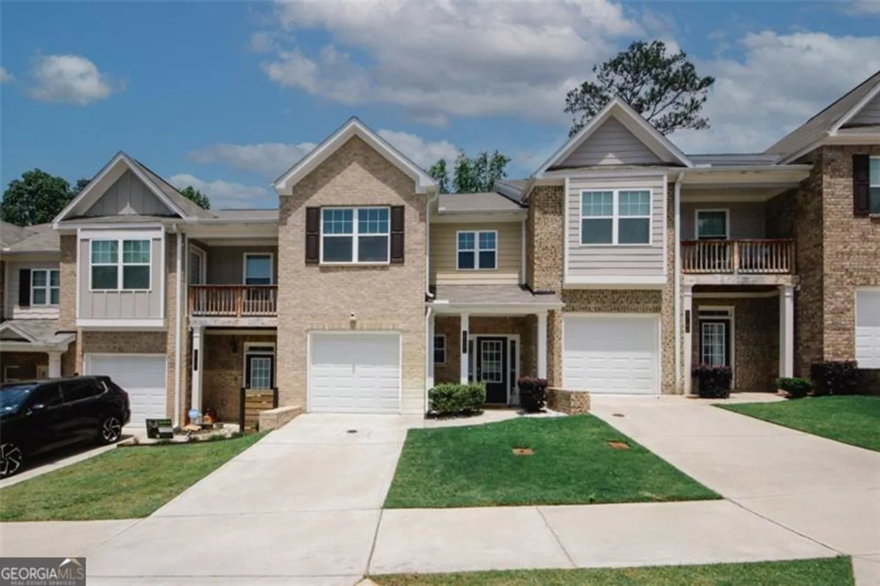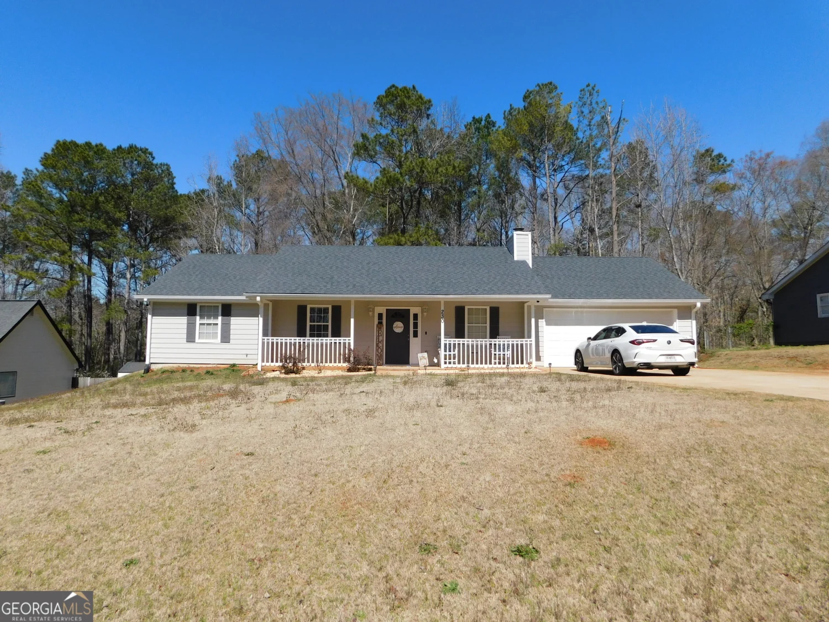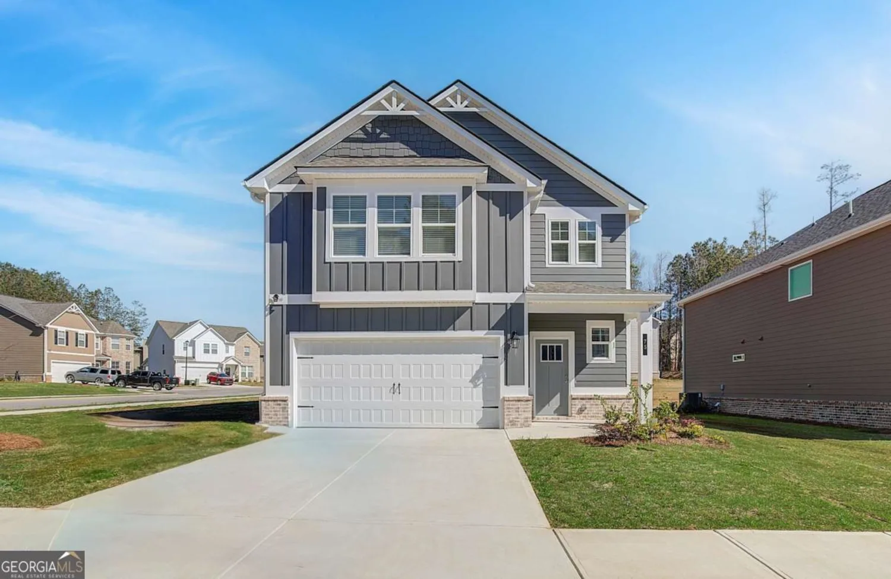201 kingfisher walkCovington, GA 30014
201 kingfisher walkCovington, GA 30014
Description
Welcome Home to River Walk Farms - A Modern Blend of Comfort and Elegance Step into refined living with Liberty Communities' JODECO floor plan, thoughtfully designed for modern lifestyles. This stunning home offers 5 spacious bedrooms, including a guest suite or flex room on the main level, and 3 full bathrooms, perfectly accommodating family and guests alike. The open-concept kitchen is a chef's dream, featuring elegant granite countertops, stainless steel appliance package (range, microwave, and dishwasher), and a stylish fireplace that anchors the living space. The iron stair railing adds a touch of sophistication, leading you to the upper level with four additional bedrooms, including a luxurious owner's suite with a private full bath. Additional features include: - Guest bedroom and full bath on the main floor - Two full baths upstairs, including one in the master and one off the hallway - Spacious and versatile layout ideal for growing families or entertaining Located in the desirable River Walk Farms community, this home blends timeless design with modern amenities, creating a truly exceptional place to call home.
Property Details for 201 KINGFISHER Walk
- Subdivision ComplexRiver Walk Farms
- Architectural StyleCraftsman
- Num Of Parking Spaces2
- Parking FeaturesGarage Door Opener
- Property AttachedNo
LISTING UPDATED:
- StatusActive
- MLS #10523602
- Days on Site0
- Taxes$3,656 / year
- HOA Fees$650 / month
- MLS TypeResidential
- Year Built2023
- Lot Size0.24 Acres
- CountryNewton
LISTING UPDATED:
- StatusActive
- MLS #10523602
- Days on Site0
- Taxes$3,656 / year
- HOA Fees$650 / month
- MLS TypeResidential
- Year Built2023
- Lot Size0.24 Acres
- CountryNewton
Building Information for 201 KINGFISHER Walk
- StoriesTwo
- Year Built2023
- Lot Size0.2400 Acres
Payment Calculator
Term
Interest
Home Price
Down Payment
The Payment Calculator is for illustrative purposes only. Read More
Property Information for 201 KINGFISHER Walk
Summary
Location and General Information
- Community Features: Clubhouse, Pool
- Directions: GPS Friendly
- Coordinates: 33.559144,-83.825246
School Information
- Elementary School: East Newton
- Middle School: Cousins
- High School: Eastside
Taxes and HOA Information
- Parcel Number: 0083B00000372000
- Tax Year: 2024
- Association Fee Includes: None
Virtual Tour
Parking
- Open Parking: No
Interior and Exterior Features
Interior Features
- Cooling: Central Air
- Heating: Central, Hot Water, Electric
- Appliances: Dishwasher, Disposal
- Basement: None
- Flooring: Carpet, Laminate
- Interior Features: Other
- Levels/Stories: Two
- Main Bedrooms: 1
- Bathrooms Total Integer: 3
- Main Full Baths: 1
- Bathrooms Total Decimal: 3
Exterior Features
- Construction Materials: Brick
- Fencing: Back Yard
- Roof Type: Other
- Security Features: Fire Sprinkler System, Carbon Monoxide Detector(s), Smoke Detector(s)
- Laundry Features: Common Area, Upper Level
- Pool Private: No
Property
Utilities
- Sewer: Public Sewer
- Utilities: Other
- Water Source: Public
Property and Assessments
- Home Warranty: Yes
- Property Condition: Resale
Green Features
Lot Information
- Above Grade Finished Area: 2331
- Lot Features: Cul-De-Sac
Multi Family
- Number of Units To Be Built: Square Feet
Rental
Rent Information
- Land Lease: Yes
Public Records for 201 KINGFISHER Walk
Tax Record
- 2024$3,656.00 ($304.67 / month)
Home Facts
- Beds5
- Baths3
- Total Finished SqFt2,331 SqFt
- Above Grade Finished2,331 SqFt
- StoriesTwo
- Lot Size0.2400 Acres
- StyleSingle Family Residence
- Year Built2023
- APN0083B00000372000
- CountyNewton
- Fireplaces1


