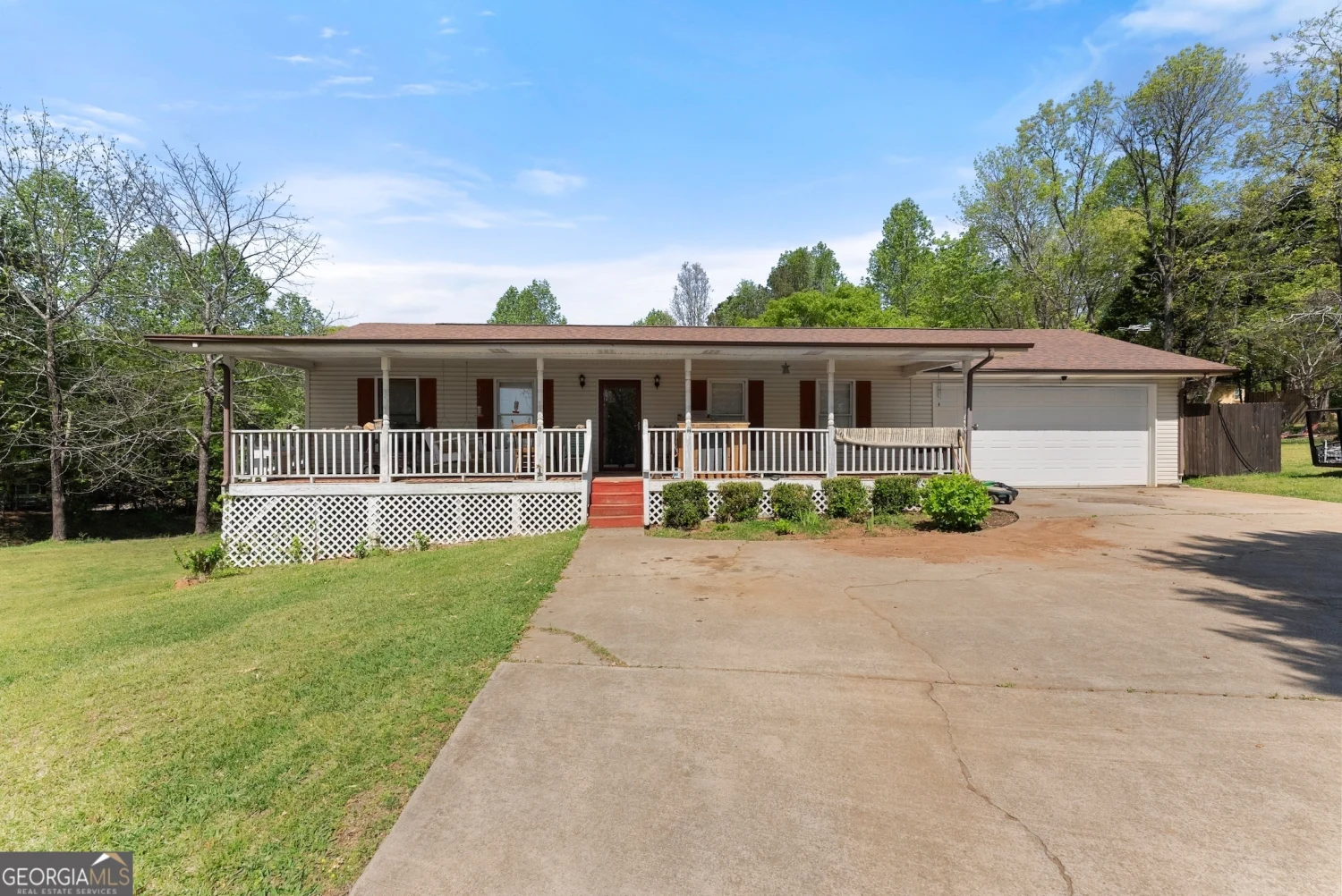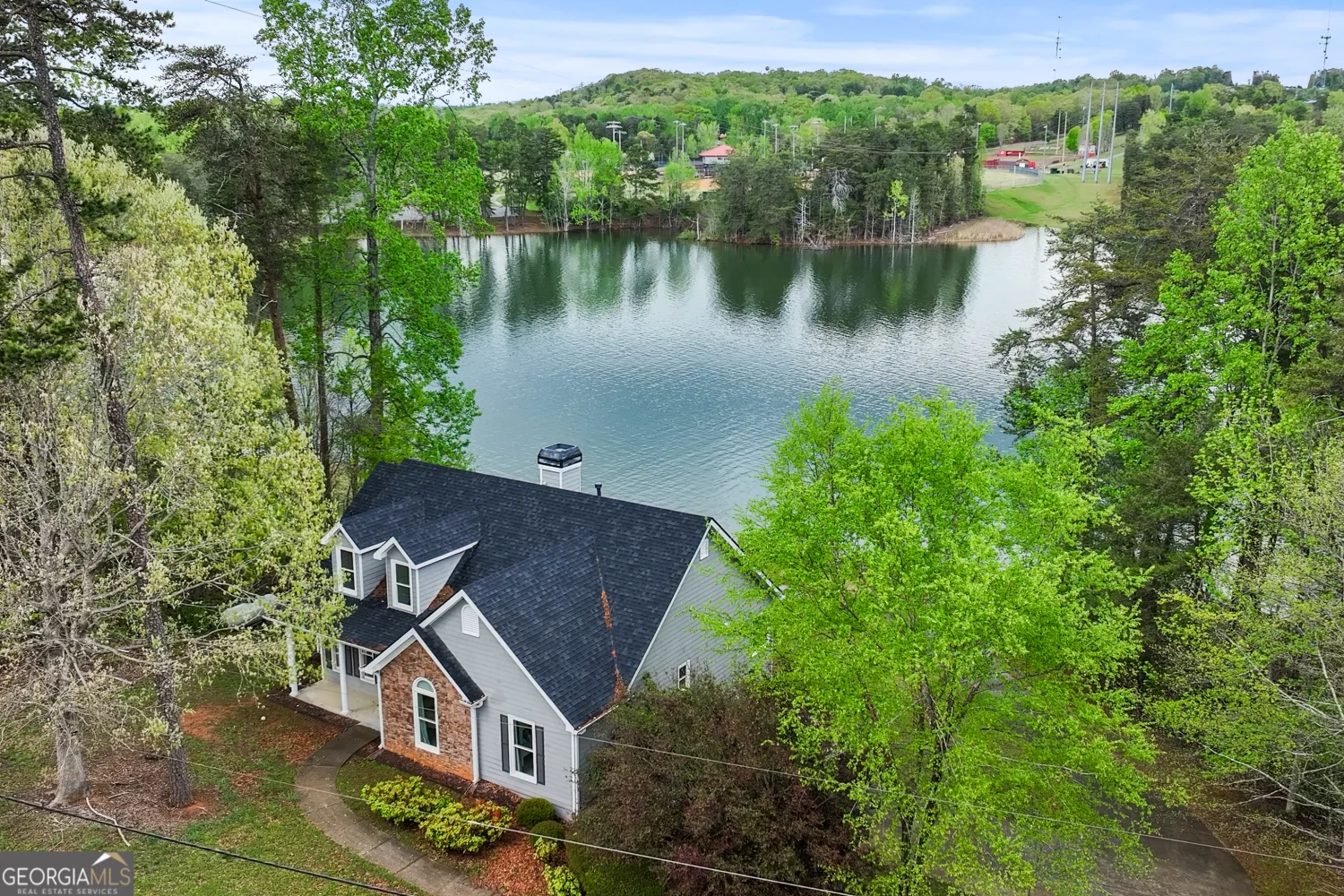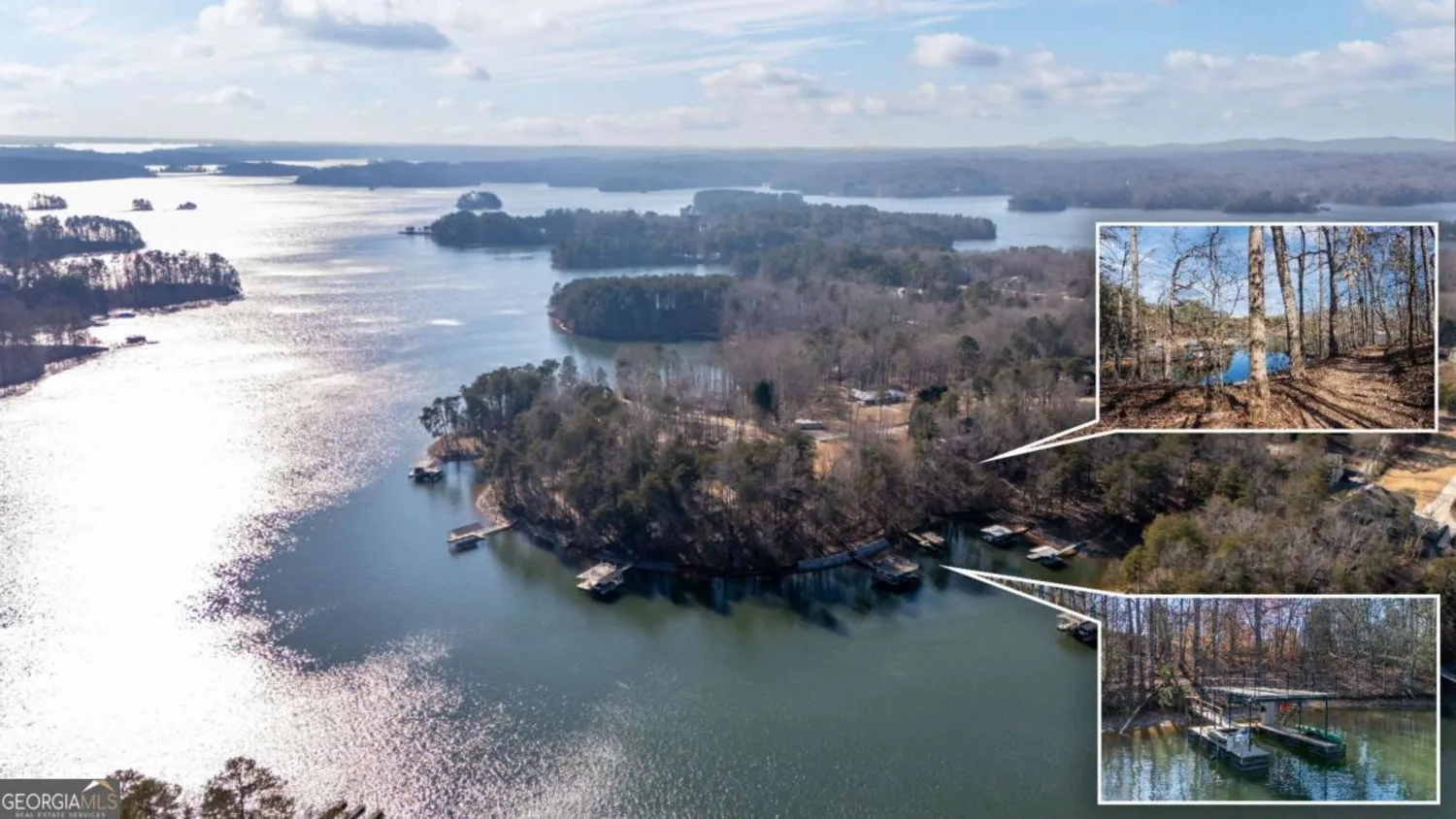607 e lake driveGainesville, GA 30506
607 e lake driveGainesville, GA 30506
Description
Impressive renovated all-brick ranch in the sought-after Chattahoochee Estates/Chattahoochee Country Club area. Large, gently sloping, beautifully landscaped lot with seasonal lake views. Newly added Trex deck with waterproof under decking. Newer roof and furnace, Hardwood floors, plantation shutters, renovated bathrooms, updated kitchen with granite countertops, and neutral paint make this stately home move-in ready. Large corner lot across from Chattahoochee Golf Course.
Property Details for 607 E Lake Drive
- Subdivision ComplexChattahoochee Estates
- Architectural StyleBungalow/Cottage, Brick 4 Side, Craftsman
- ExteriorOther, Sprinkler System
- Parking FeaturesGarage, Garage Door Opener, Kitchen Level, Side/Rear Entrance
- Property AttachedYes
LISTING UPDATED:
- StatusActive
- MLS #10523639
- Days on Site0
- Taxes$1,004 / year
- MLS TypeResidential
- Year Built1971
- Lot Size1.03 Acres
- CountryHall
LISTING UPDATED:
- StatusActive
- MLS #10523639
- Days on Site0
- Taxes$1,004 / year
- MLS TypeResidential
- Year Built1971
- Lot Size1.03 Acres
- CountryHall
Building Information for 607 E Lake Drive
- StoriesOne
- Year Built1971
- Lot Size1.0300 Acres
Payment Calculator
Term
Interest
Home Price
Down Payment
The Payment Calculator is for illustrative purposes only. Read More
Property Information for 607 E Lake Drive
Summary
Location and General Information
- Community Features: Golf, Street Lights, Walk To Schools, Near Shopping
- Directions: GPS Friendly
- View: Lake
- Coordinates: 34.349099,-83.868878
School Information
- Elementary School: Centennial
- Middle School: Gainesville
- High School: Gainesville
Taxes and HOA Information
- Parcel Number: 010010802006
- Tax Year: 2024
- Association Fee Includes: None
- Tax Lot: 38
Virtual Tour
Parking
- Open Parking: No
Interior and Exterior Features
Interior Features
- Cooling: Central Air
- Heating: Central, Natural Gas
- Appliances: Convection Oven, Dishwasher, Disposal, Dryer, Gas Water Heater, Ice Maker, Microwave, Refrigerator, Washer
- Basement: Bath/Stubbed, Concrete, Crawl Space, Daylight, Exterior Entry, Finished, Interior Entry
- Fireplace Features: Basement, Family Room, Living Room
- Flooring: Hardwood
- Interior Features: Bookcases, Master On Main Level
- Levels/Stories: One
- Kitchen Features: Breakfast Area, Pantry, Solid Surface Counters
- Main Bedrooms: 3
- Total Half Baths: 1
- Bathrooms Total Integer: 4
- Main Full Baths: 2
- Bathrooms Total Decimal: 3
Exterior Features
- Construction Materials: Brick
- Patio And Porch Features: Deck, Patio
- Roof Type: Composition
- Security Features: Open Access, Smoke Detector(s)
- Laundry Features: In Hall
- Pool Private: No
Property
Utilities
- Sewer: Septic Tank
- Utilities: Electricity Available, High Speed Internet, Natural Gas Available, Phone Available, Water Available
- Water Source: Public
Property and Assessments
- Home Warranty: Yes
- Property Condition: Resale
Green Features
Lot Information
- Above Grade Finished Area: 3574
- Common Walls: No Common Walls
- Lot Features: Corner Lot, Cul-De-Sac, Level
Multi Family
- Number of Units To Be Built: Square Feet
Rental
Rent Information
- Land Lease: Yes
Public Records for 607 E Lake Drive
Tax Record
- 2024$1,004.00 ($83.67 / month)
Home Facts
- Beds4
- Baths3
- Total Finished SqFt3,574 SqFt
- Above Grade Finished3,574 SqFt
- StoriesOne
- Lot Size1.0300 Acres
- StyleSingle Family Residence
- Year Built1971
- APN010010802006
- CountyHall
- Fireplaces2










