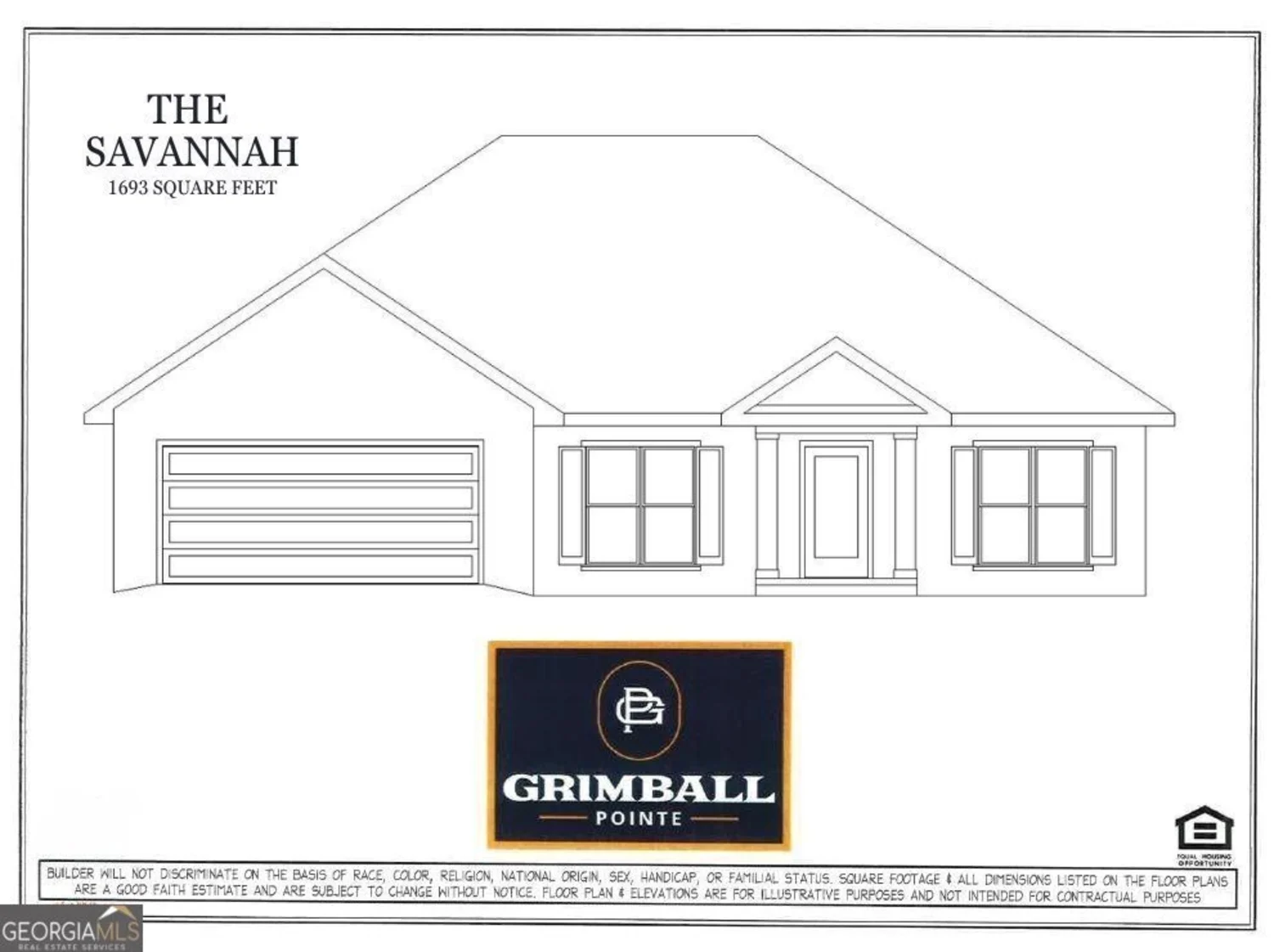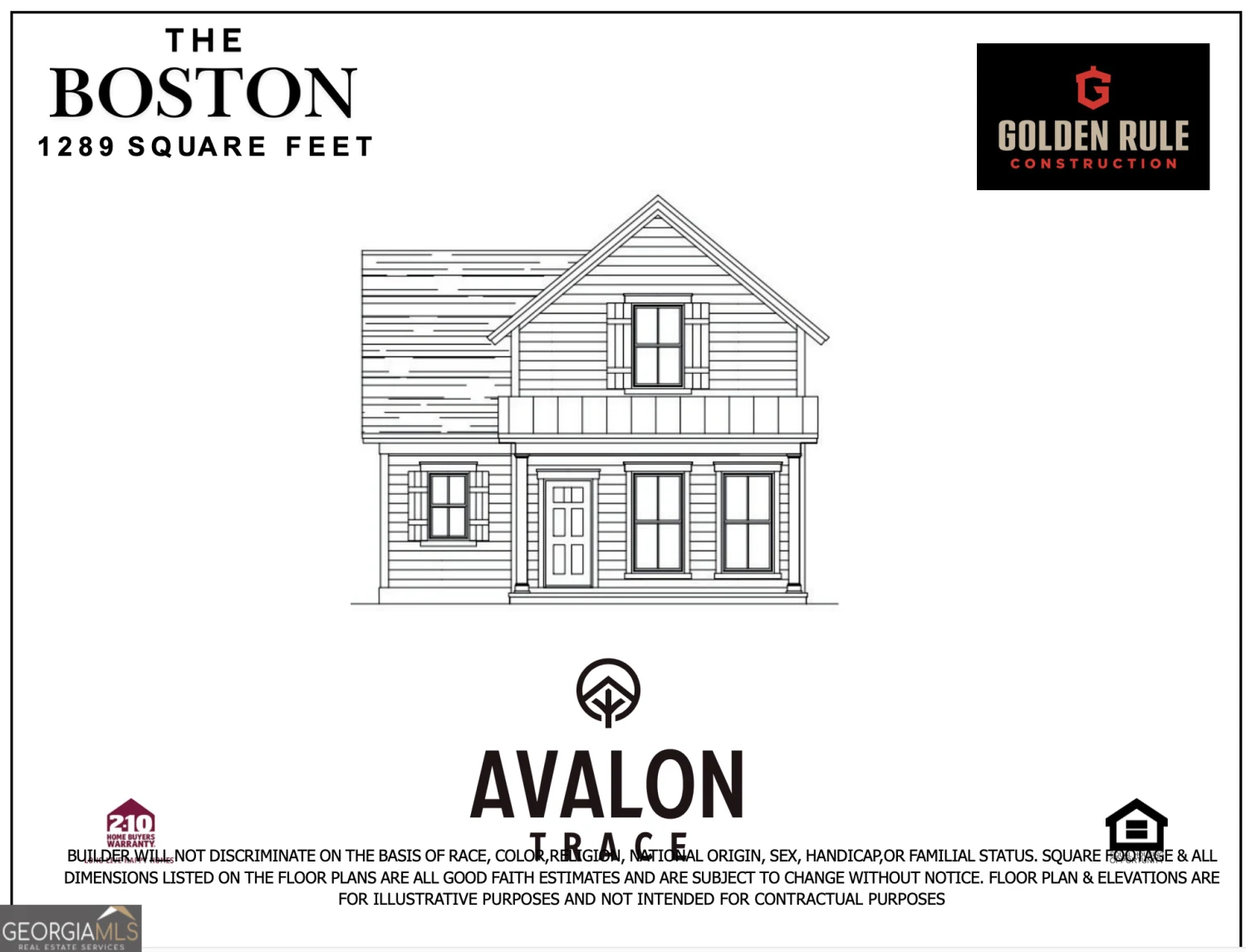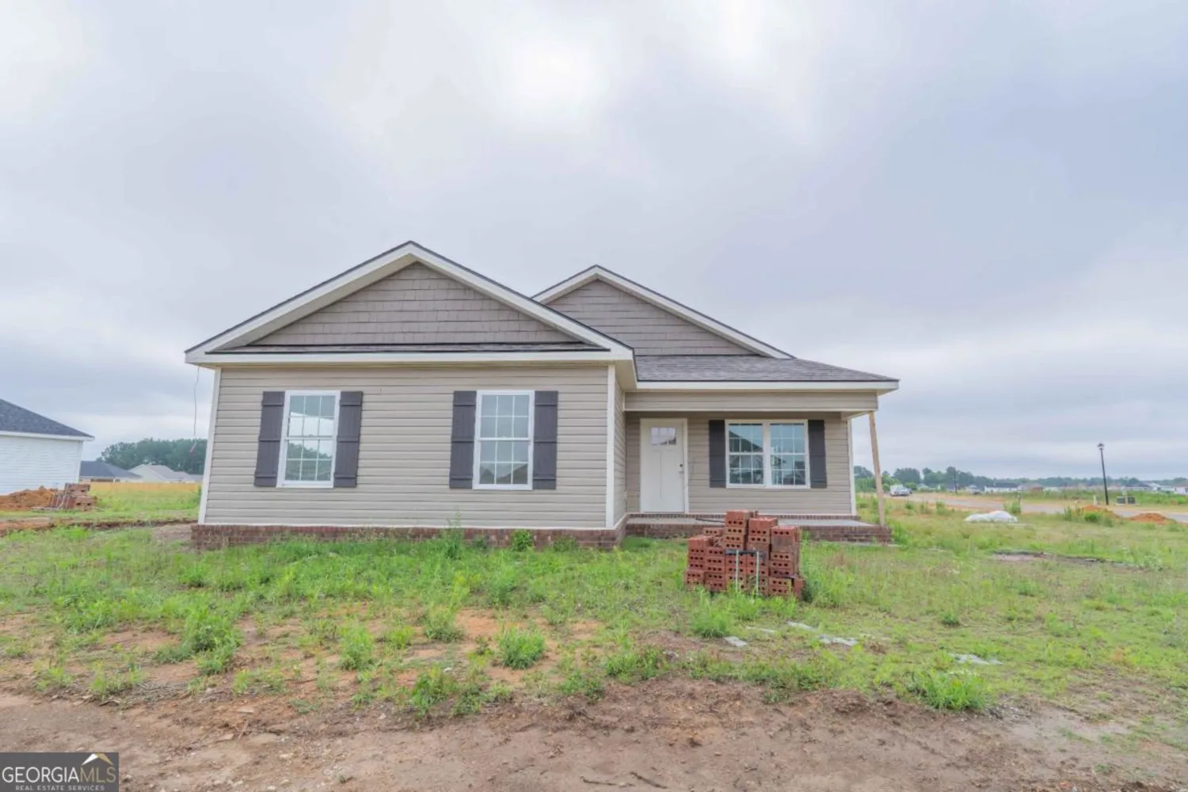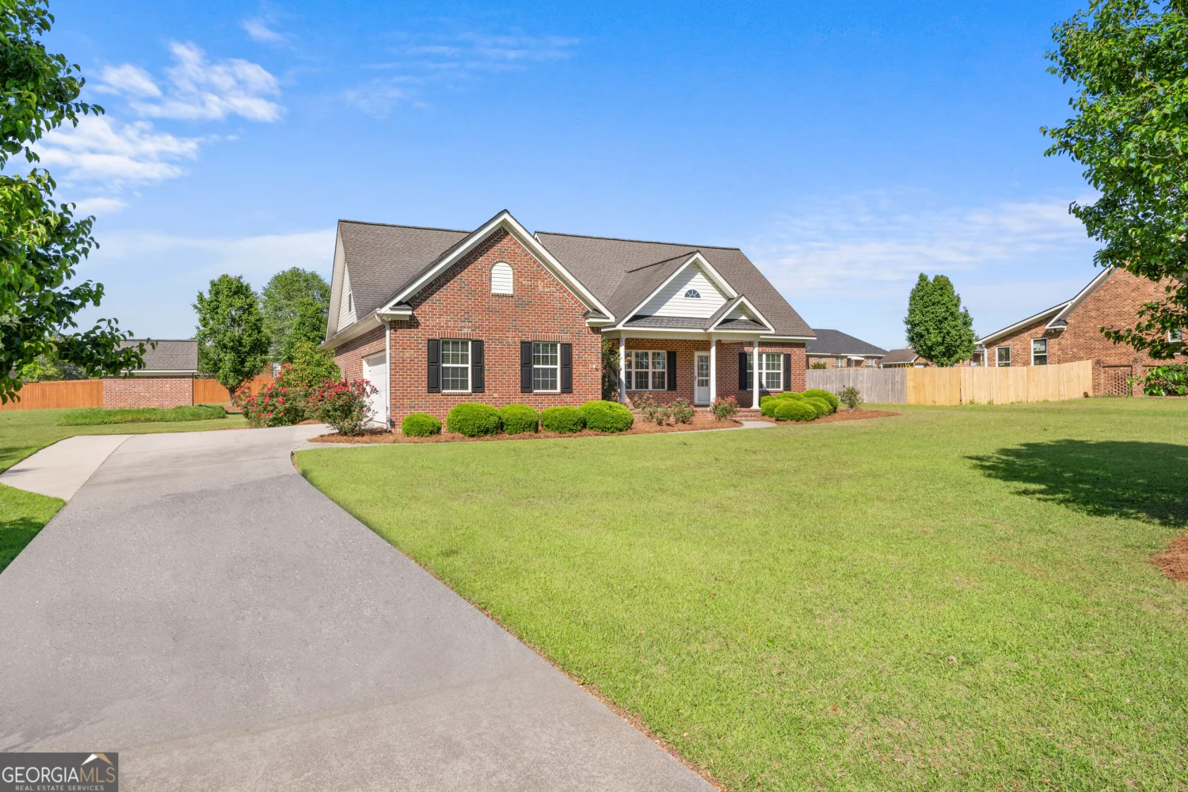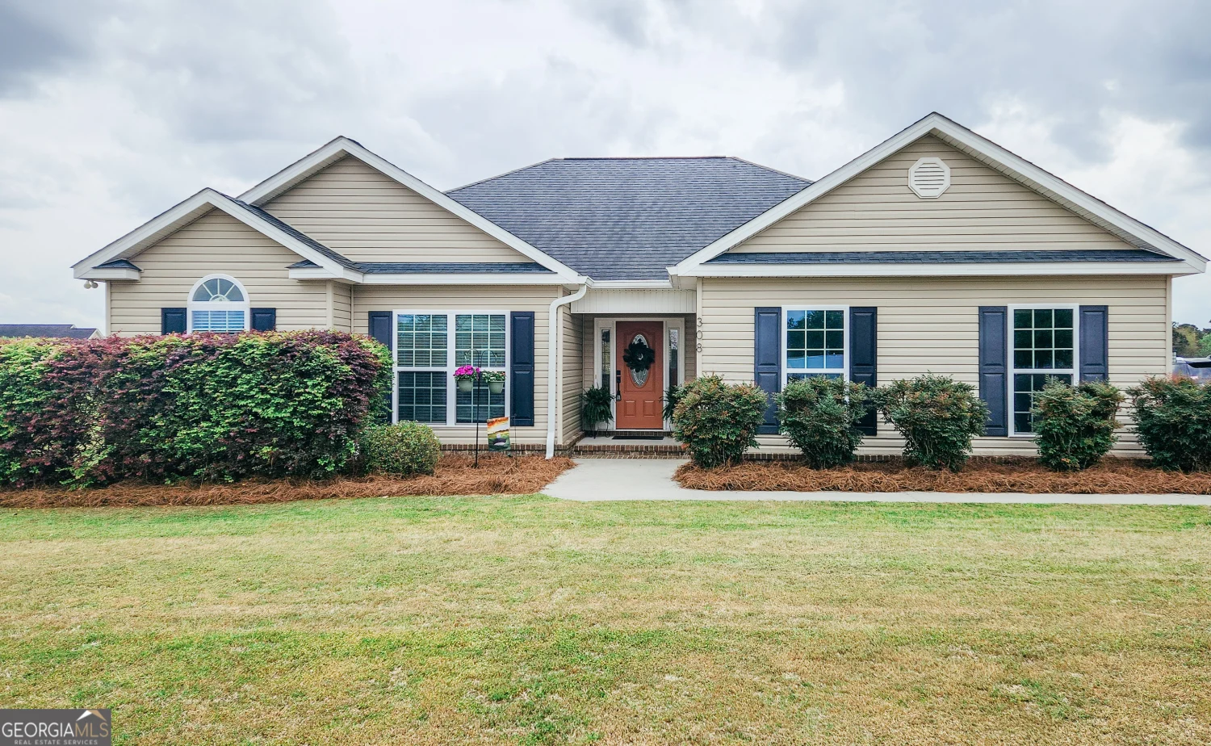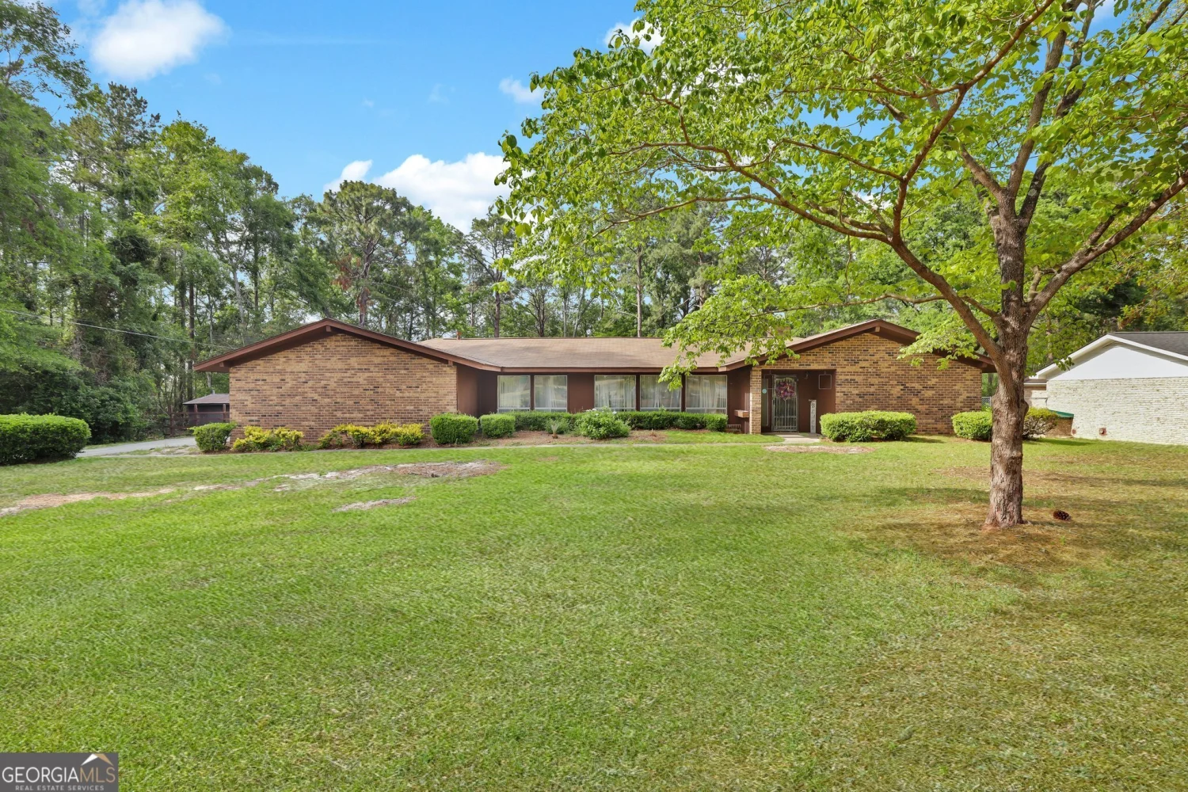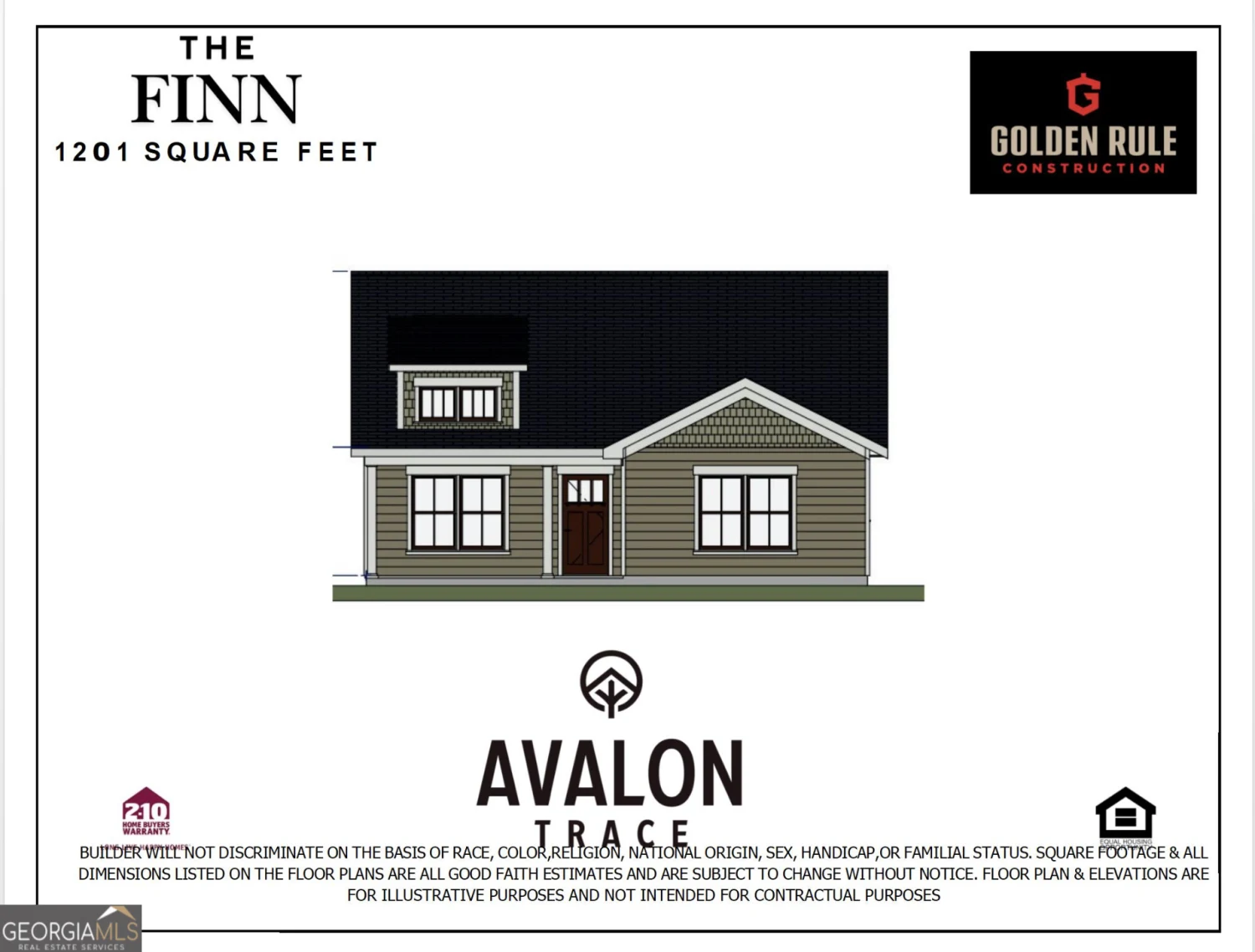209 aunt bee boulevardStatesboro, GA 30458
209 aunt bee boulevardStatesboro, GA 30458
Description
Welcome to the Franklin Plan in Mayberry, one of Statesboro's newest and most conveniently located subdivisions, just minutes from town and a short 15-minute drive to I-16! This stunning 3-bedroom, 2-bath home combines thoughtful design with stylish finishes and a layout that truly works for the way you live. Step inside to find 9-foot ceilings, crown molding, and chair rail accents that add a touch of elegance to the foyer and dining room. The open-concept kitchen is a showstopper, featuring 36" staggered upper cabinets with shaker-style doors and soft-close drawers, granite countertops, a spacious island, pantry, and stainless steel appliances-including a smooth top range, microwave, and dishwasher. The split floor plan offers added privacy, with a primary suite that includes a large walk-in closet and an ensuite bathroom with double vanities, a separate acrylic tub and shower, and framed mirrors for a polished finish. Durable LVP flooring runs throughout the main living areas, bathrooms and laundry room, while the bedrooms offer soft, stain-resistant carpet. Outside, enjoy a 12x16 covered back porch with a ceiling fan, a sodded yard with a landscaping package, programmable irrigation system and a welcoming front walkway. Scheduled for completion by August 2025, this home also comes with $8,000 in builder incentives for a limited time. Plus, take advantage of our Preferred Lender Program, offering up to a 1% lender credit to help make financing a breeze. Don't miss your chance to call Mayberry home!
Property Details for 209 Aunt Bee Boulevard
- Subdivision ComplexMayberry
- Architectural StyleTraditional
- Parking FeaturesGarage
- Property AttachedNo
LISTING UPDATED:
- StatusActive
- MLS #10523674
- Days on Site14
- Taxes$1 / year
- HOA Fees$200 / month
- MLS TypeResidential
- Year Built2025
- Lot Size0.52 Acres
- CountryBulloch
LISTING UPDATED:
- StatusActive
- MLS #10523674
- Days on Site14
- Taxes$1 / year
- HOA Fees$200 / month
- MLS TypeResidential
- Year Built2025
- Lot Size0.52 Acres
- CountryBulloch
Building Information for 209 Aunt Bee Boulevard
- StoriesOne
- Year Built2025
- Lot Size0.5200 Acres
Payment Calculator
Term
Interest
Home Price
Down Payment
The Payment Calculator is for illustrative purposes only. Read More
Property Information for 209 Aunt Bee Boulevard
Summary
Location and General Information
- Community Features: Sidewalks, Street Lights
- Directions: Call listing agent.
- Coordinates: 32.360091,-81.762692
School Information
- Elementary School: Langston Chapel
- Middle School: Langston Chapel
- High School: Statesboro
Taxes and HOA Information
- Parcel Number: 093 000026 000
- Tax Year: 2023
- Association Fee Includes: Other
- Tax Lot: 182
Virtual Tour
Parking
- Open Parking: No
Interior and Exterior Features
Interior Features
- Cooling: Central Air
- Heating: Central
- Appliances: Dishwasher, Microwave, Oven/Range (Combo), Stainless Steel Appliance(s)
- Basement: None
- Flooring: Carpet, Vinyl
- Interior Features: Double Vanity, Master On Main Level, Walk-In Closet(s)
- Levels/Stories: One
- Kitchen Features: Kitchen Island, Pantry
- Main Bedrooms: 3
- Bathrooms Total Integer: 2
- Main Full Baths: 2
- Bathrooms Total Decimal: 2
Exterior Features
- Construction Materials: Vinyl Siding
- Patio And Porch Features: Porch
- Roof Type: Composition
- Laundry Features: Mud Room
- Pool Private: No
Property
Utilities
- Sewer: Septic Tank
- Utilities: Electricity Available, High Speed Internet
- Water Source: Private, Shared Well
Property and Assessments
- Home Warranty: Yes
- Property Condition: New Construction
Green Features
Lot Information
- Above Grade Finished Area: 1544
- Lot Features: Level
Multi Family
- Number of Units To Be Built: Square Feet
Rental
Rent Information
- Land Lease: Yes
Public Records for 209 Aunt Bee Boulevard
Tax Record
- 2023$1.00 ($0.08 / month)
Home Facts
- Beds3
- Baths2
- Total Finished SqFt1,544 SqFt
- Above Grade Finished1,544 SqFt
- StoriesOne
- Lot Size0.5200 Acres
- StyleSingle Family Residence
- Year Built2025
- APN093 000026 000
- CountyBulloch


