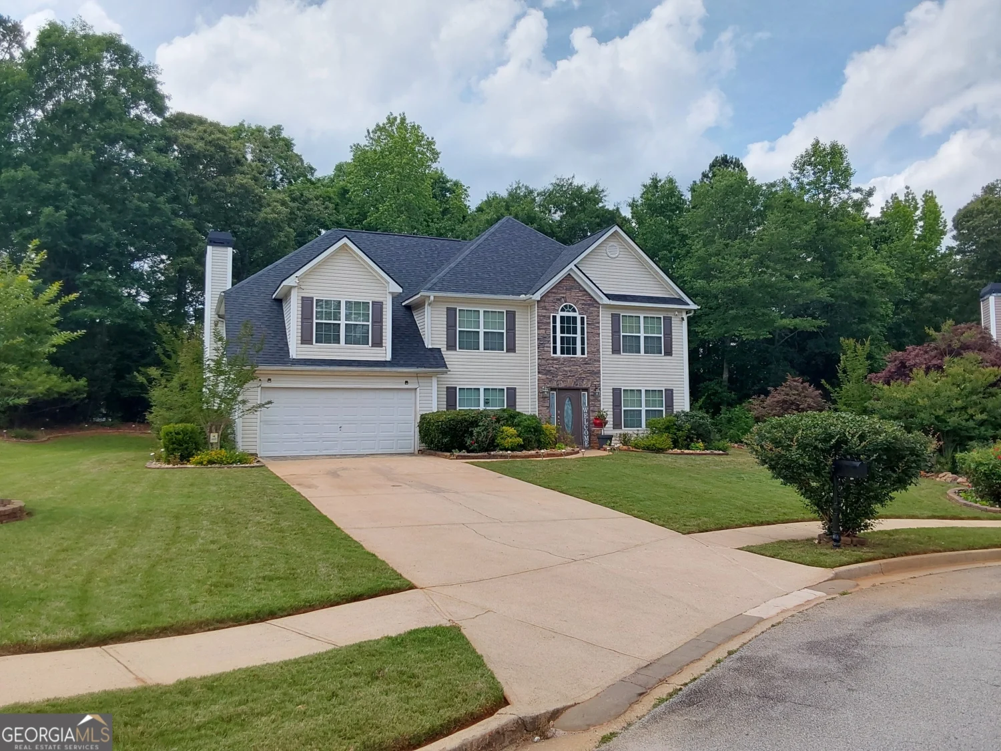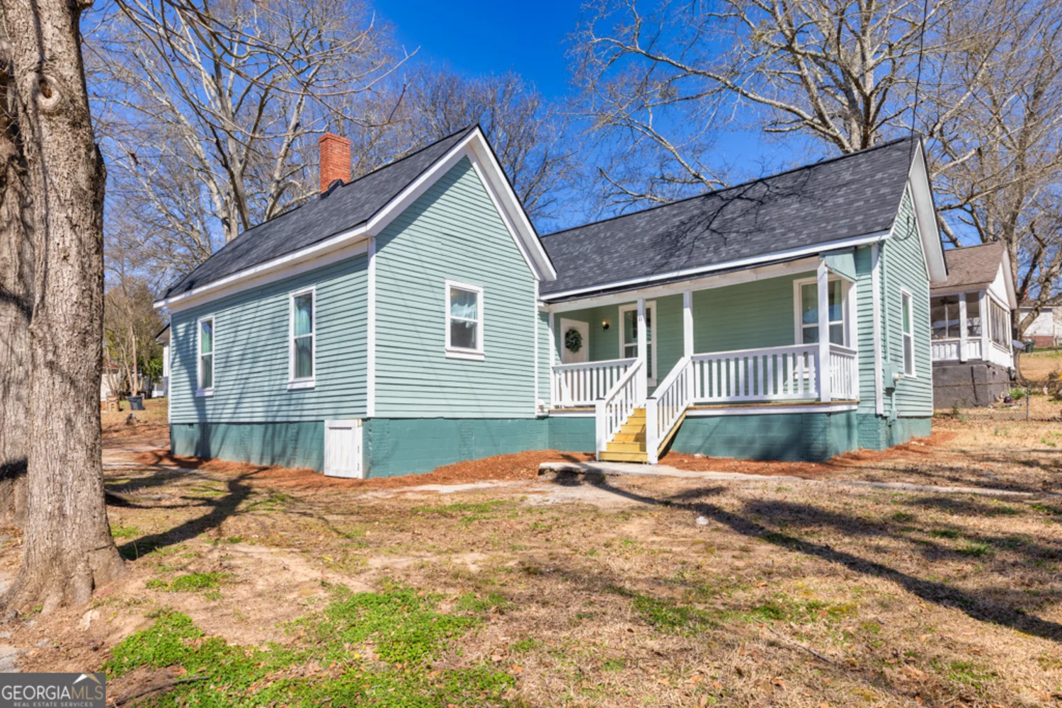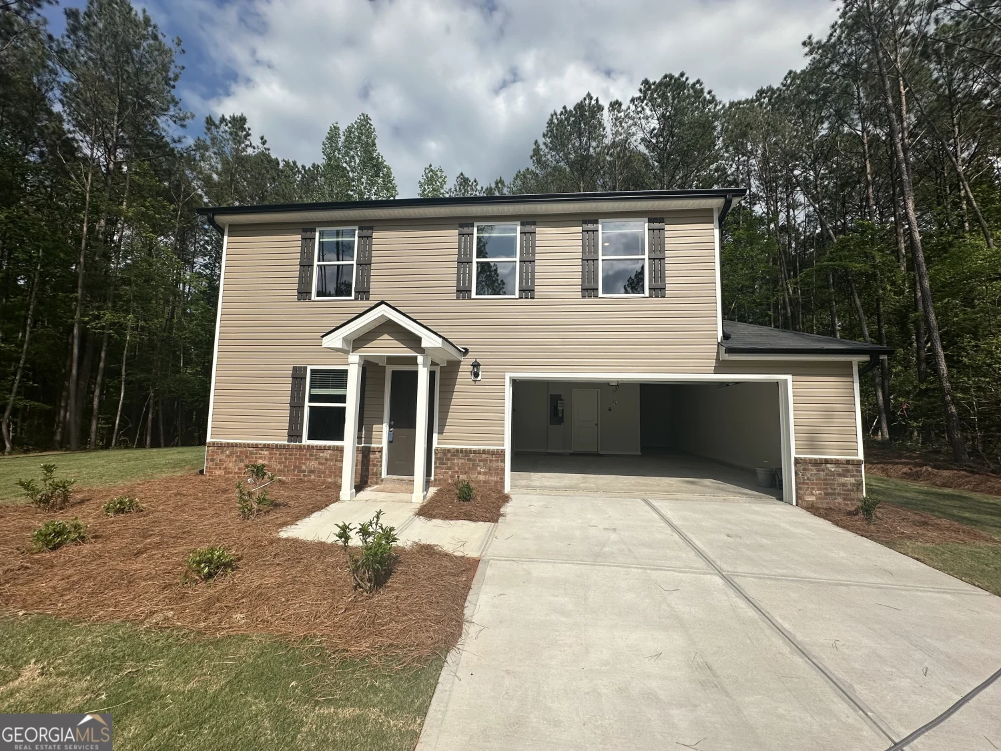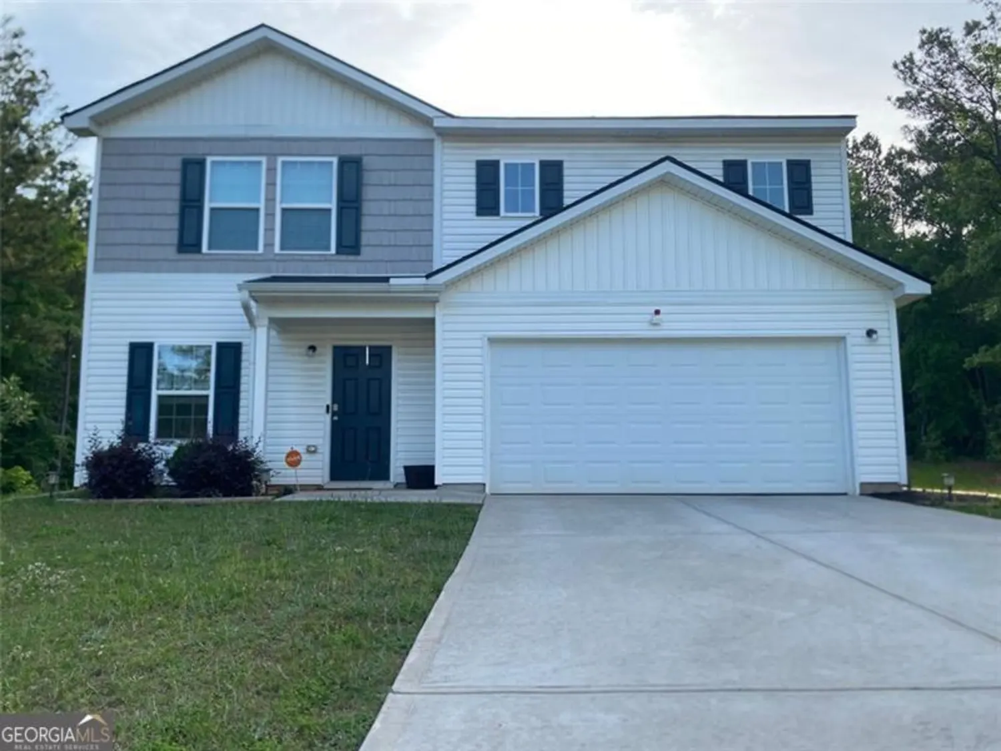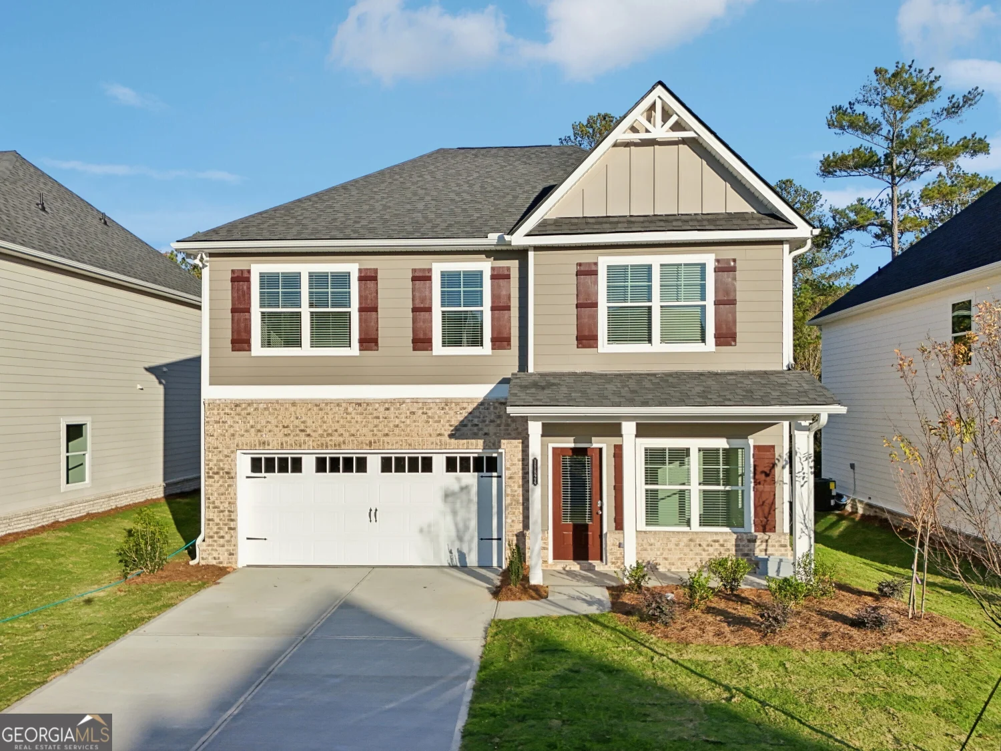10162 benton woods driveCovington, GA 30014
10162 benton woods driveCovington, GA 30014
Description
Step into this stylish gem in Covington, GA! This beautiful home features 2 huge ensuite bedrooms 2.5-bathrooms and boasts a spacious living area adorned with luxurious vinyl floors throughout the main level and plush carpeting upstairs. The modern kitchen features sleek countertops and ample cabinetry, flowing seamlessly into a bright dining and living room area. The sophisticated primary bedroom is oversized so plenty of room! The primary ensuite bathroom has a separate garden tub and tiled shower. The additional bedroom is very generously sized, providing comfort and versatility as well as an ensuite bathroom. The owner has added a fence and a doggie door so your pets can come and go freely. Closet systems were added for optimal storage and and includes tennis shoes storage area! Amenities include a community pool and the convenience of grass cutting services. Don't miss out on this one, schedule a showing today!
Property Details for 10162 BENTON WOODS Drive
- Subdivision ComplexBenton Woods
- Architectural StyleCraftsman
- Num Of Parking Spaces3
- Parking FeaturesAttached, Garage
- Property AttachedYes
LISTING UPDATED:
- StatusActive
- MLS #10523778
- Days on Site3
- Taxes$2,200 / year
- HOA Fees$900 / month
- MLS TypeResidential
- Year Built2022
- Lot Size0.04 Acres
- CountryNewton
LISTING UPDATED:
- StatusActive
- MLS #10523778
- Days on Site3
- Taxes$2,200 / year
- HOA Fees$900 / month
- MLS TypeResidential
- Year Built2022
- Lot Size0.04 Acres
- CountryNewton
Building Information for 10162 BENTON WOODS Drive
- StoriesTwo
- Year Built2022
- Lot Size0.0400 Acres
Payment Calculator
Term
Interest
Home Price
Down Payment
The Payment Calculator is for illustrative purposes only. Read More
Property Information for 10162 BENTON WOODS Drive
Summary
Location and General Information
- Community Features: Pool, Sidewalks, Street Lights
- Directions: Use GPS
- Coordinates: 33.595537,-83.891559
School Information
- Elementary School: Porterdale
- Middle School: Clements
- High School: Newton
Taxes and HOA Information
- Parcel Number: 0043C00000022000
- Tax Year: 2023
- Association Fee Includes: Maintenance Grounds, Swimming
Virtual Tour
Parking
- Open Parking: No
Interior and Exterior Features
Interior Features
- Cooling: Electric
- Heating: Central
- Appliances: Microwave
- Basement: None
- Fireplace Features: Other
- Flooring: Carpet, Laminate
- Levels/Stories: Two
- Window Features: Double Pane Windows
- Kitchen Features: Breakfast Area
- Foundation: Slab
- Total Half Baths: 1
- Bathrooms Total Integer: 3
- Bathrooms Total Decimal: 2
Exterior Features
- Accessibility Features: Other
- Construction Materials: Brick, Wood Siding
- Fencing: Back Yard, Privacy
- Patio And Porch Features: Porch
- Roof Type: Composition
- Laundry Features: Laundry Closet
- Pool Private: No
- Other Structures: Other
Property
Utilities
- Sewer: Public Sewer
- Utilities: Cable Available, Electricity Available, High Speed Internet, Sewer Connected, Water Available
- Water Source: Public
- Electric: 220 Volts
Property and Assessments
- Home Warranty: Yes
- Property Condition: Resale
Green Features
Lot Information
- Above Grade Finished Area: 1628
- Common Walls: 2+ Common Walls
- Lot Features: None
Multi Family
- Number of Units To Be Built: Square Feet
Rental
Rent Information
- Land Lease: Yes
Public Records for 10162 BENTON WOODS Drive
Tax Record
- 2023$2,200.00 ($183.33 / month)
Home Facts
- Beds2
- Baths2
- Total Finished SqFt1,628 SqFt
- Above Grade Finished1,628 SqFt
- StoriesTwo
- Lot Size0.0400 Acres
- StyleSingle Family Residence
- Year Built2022
- APN0043C00000022000
- CountyNewton



