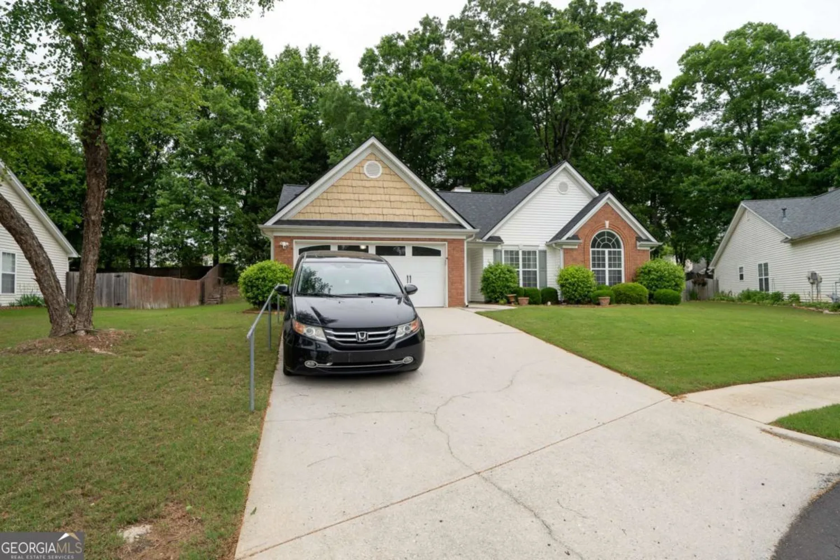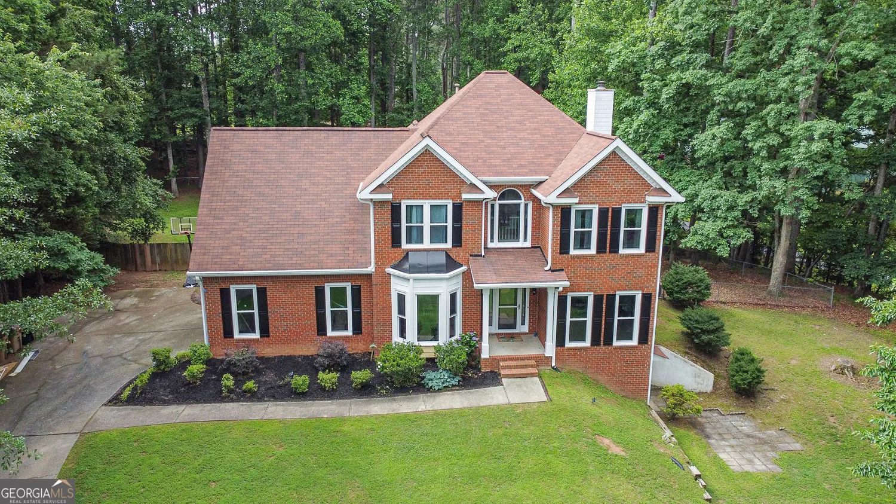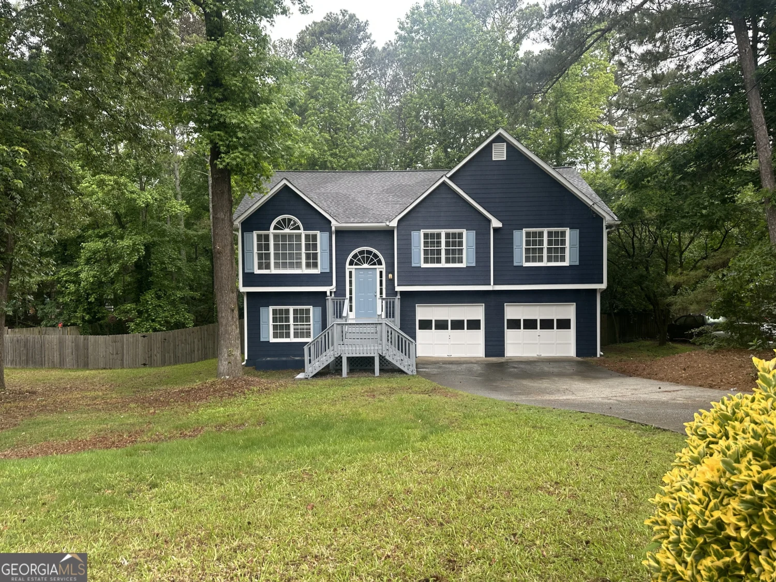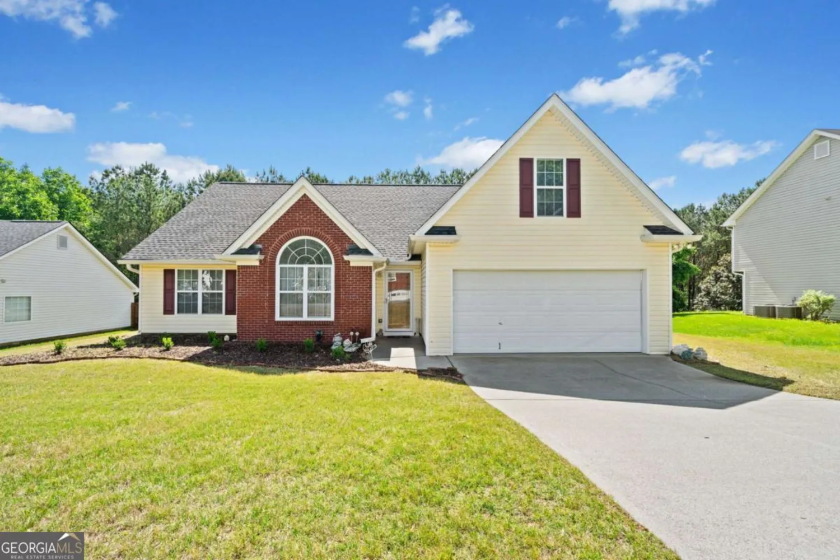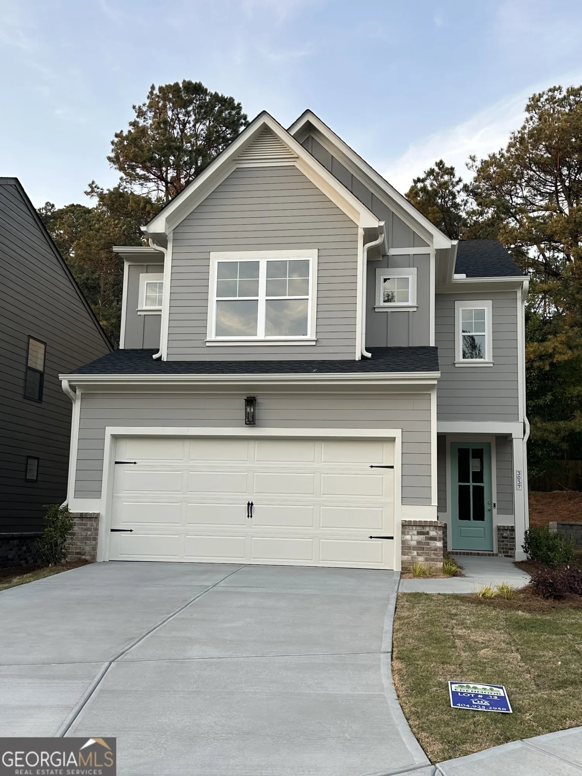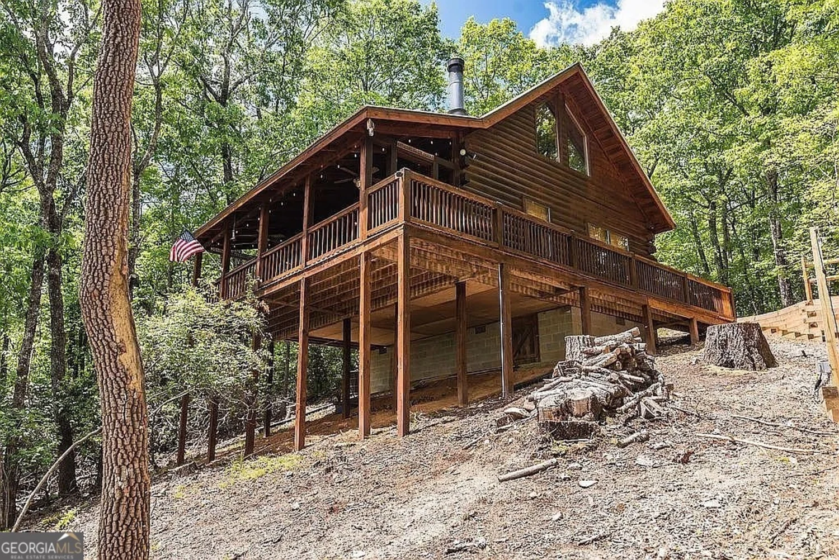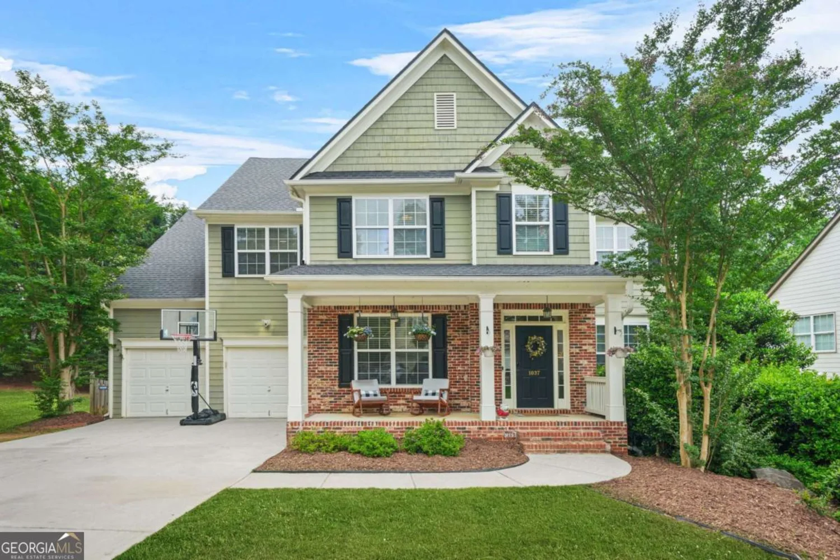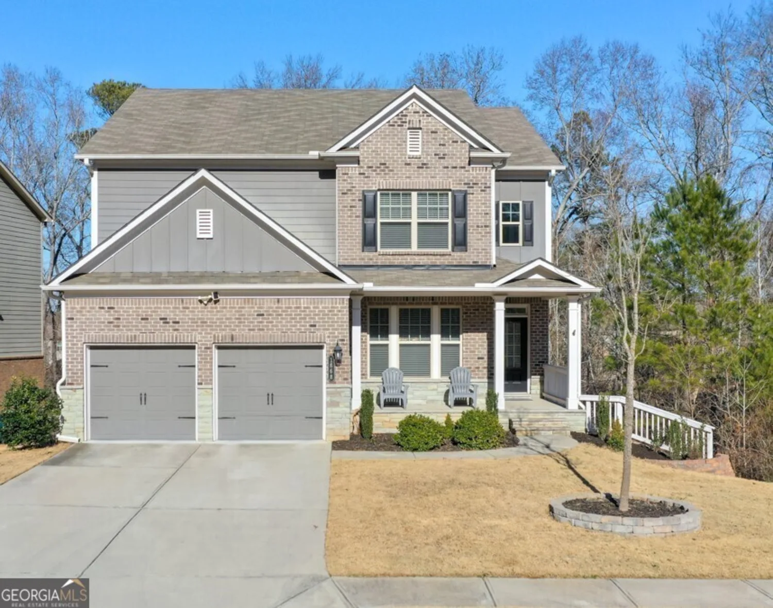4779 bogan meadows driveBuford, GA 30519
4779 bogan meadows driveBuford, GA 30519
Description
Exquisitely maintained and move-in ready! Step onto the inviting covered front porch and into the welcoming foyer, which leads to a spacious dining room and a convenient butler's pantry. Open designer kitchen featuring stainless steel appliances, a charming breakfast area and a breakfast bar, seamlessly flow into the bright living room with a stacked stone fireplace. The versatile bedroom on the main level is perfect for use as a guest room, home office or playroom, with a full bathroom nearby. Generous level fenced-in backyard, complete with a covered porch, perfect for entertaining or relaxing outdoors. Upstairs, the expansive owner's retreat boasts a cozy sitting room and a spa-like ensuite with a shower, garden tub, walk-in closet, and double vanities. The large laundry room and roomy loft/media room offer added functionality and comfort. Three additional bedrooms and another full bathroom provide ample space for family or guests. Nestled on a cul-de-sac lot in Bogan Meadows with a community pool and playground. Conveniently located near major highways, shopping dining, and parks. Don't miss your chance to make it yours!
Property Details for 4779 Bogan Meadows Drive
- Subdivision ComplexBogan Meadows
- Architectural StyleCraftsman
- Num Of Parking Spaces2
- Parking FeaturesAttached, Garage, Garage Door Opener
- Property AttachedNo
LISTING UPDATED:
- StatusActive
- MLS #10523782
- Days on Site0
- Taxes$5,864.94 / year
- HOA Fees$700 / month
- MLS TypeResidential
- Year Built2017
- Lot Size0.17 Acres
- CountryGwinnett
LISTING UPDATED:
- StatusActive
- MLS #10523782
- Days on Site0
- Taxes$5,864.94 / year
- HOA Fees$700 / month
- MLS TypeResidential
- Year Built2017
- Lot Size0.17 Acres
- CountryGwinnett
Building Information for 4779 Bogan Meadows Drive
- StoriesTwo
- Year Built2017
- Lot Size0.1700 Acres
Payment Calculator
Term
Interest
Home Price
Down Payment
The Payment Calculator is for illustrative purposes only. Read More
Property Information for 4779 Bogan Meadows Drive
Summary
Location and General Information
- Community Features: Playground, Pool
- Directions: Please use GPS
- Coordinates: 34.130997,-83.95775
School Information
- Elementary School: Harmony
- Middle School: Glenn C Jones
- High School: Seckinger
Taxes and HOA Information
- Parcel Number: R1004 897
- Tax Year: 23
- Association Fee Includes: Swimming
- Tax Lot: 27
Virtual Tour
Parking
- Open Parking: No
Interior and Exterior Features
Interior Features
- Cooling: Ceiling Fan(s), Central Air, Electric
- Heating: Electric, Forced Air
- Appliances: Cooktop, Dishwasher, Microwave, Oven, Stainless Steel Appliance(s)
- Basement: None
- Fireplace Features: Family Room, Outside
- Flooring: Carpet, Hardwood
- Interior Features: Double Vanity, In-Law Floorplan, Separate Shower, Soaking Tub, Split Bedroom Plan, Walk-In Closet(s)
- Levels/Stories: Two
- Kitchen Features: Breakfast Area, Breakfast Bar, Kitchen Island, Pantry
- Main Bedrooms: 1
- Bathrooms Total Integer: 3
- Main Full Baths: 1
- Bathrooms Total Decimal: 3
Exterior Features
- Construction Materials: Other, Stone
- Fencing: Back Yard, Privacy
- Patio And Porch Features: Patio, Porch
- Roof Type: Composition
- Security Features: Carbon Monoxide Detector(s), Smoke Detector(s)
- Laundry Features: Upper Level
- Pool Private: No
Property
Utilities
- Sewer: Public Sewer
- Utilities: Cable Available, Electricity Available, High Speed Internet, Natural Gas Available, Phone Available, Sewer Available, Water Available
- Water Source: Public
Property and Assessments
- Home Warranty: Yes
- Property Condition: Resale
Green Features
Lot Information
- Above Grade Finished Area: 3268
- Lot Features: Cul-De-Sac, Level
Multi Family
- Number of Units To Be Built: Square Feet
Rental
Rent Information
- Land Lease: Yes
Public Records for 4779 Bogan Meadows Drive
Tax Record
- 23$5,864.94 ($488.74 / month)
Home Facts
- Beds5
- Baths3
- Total Finished SqFt3,268 SqFt
- Above Grade Finished3,268 SqFt
- StoriesTwo
- Lot Size0.1700 Acres
- StyleSingle Family Residence
- Year Built2017
- APNR1004 897
- CountyGwinnett
- Fireplaces2


