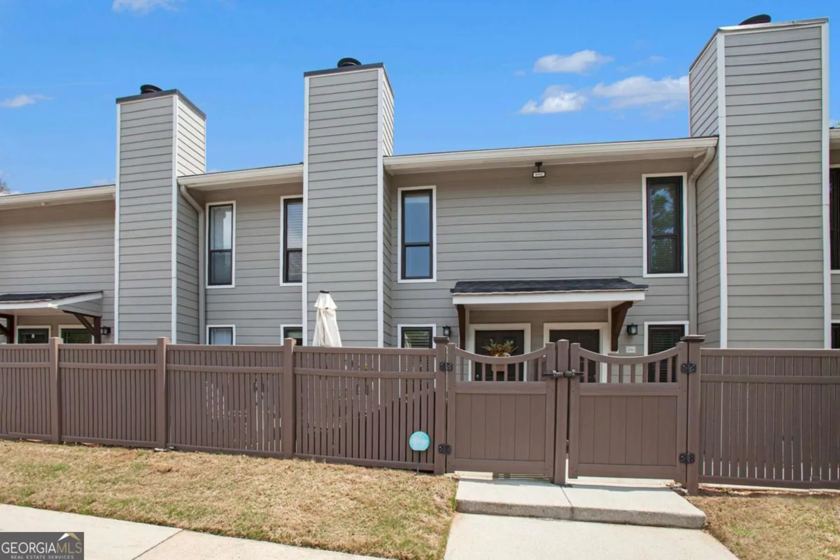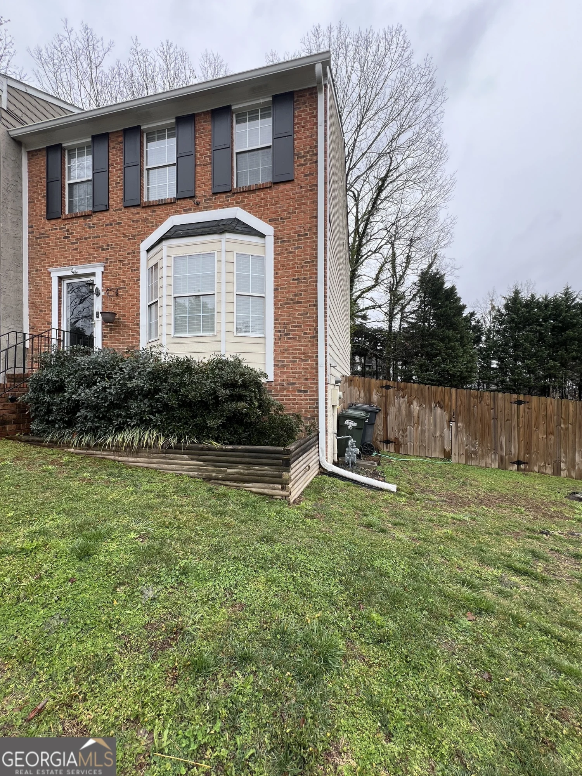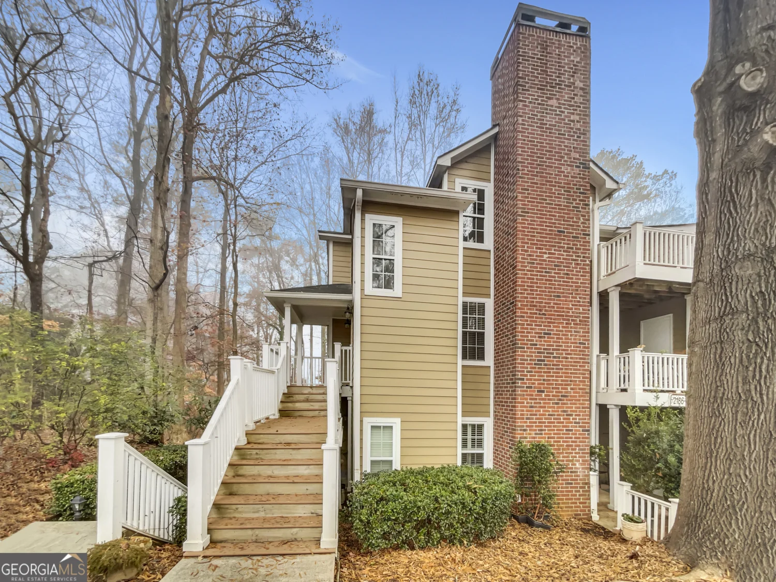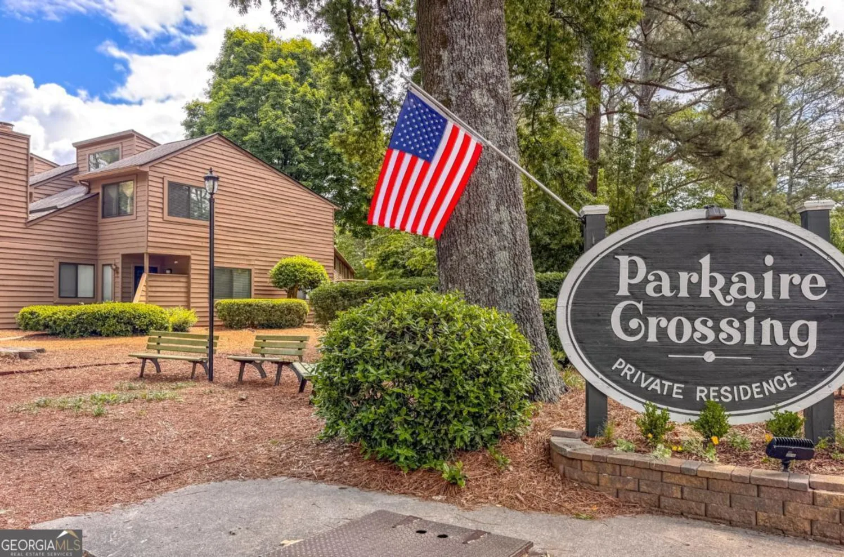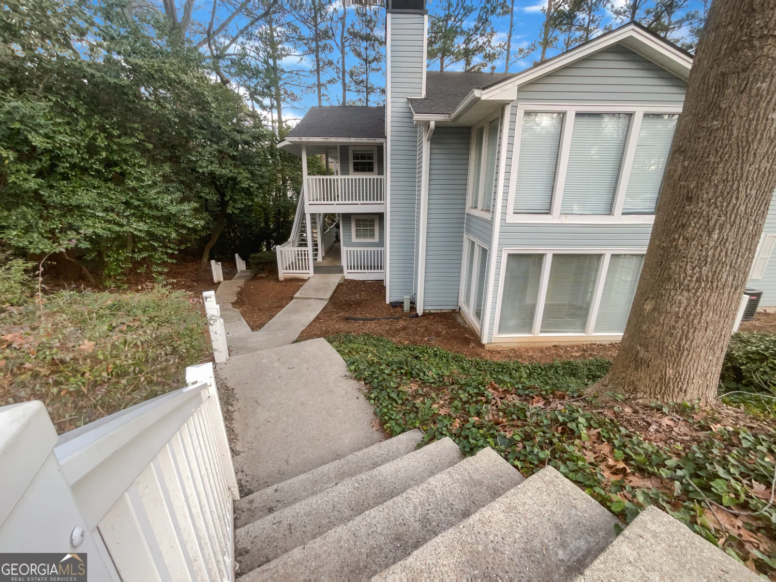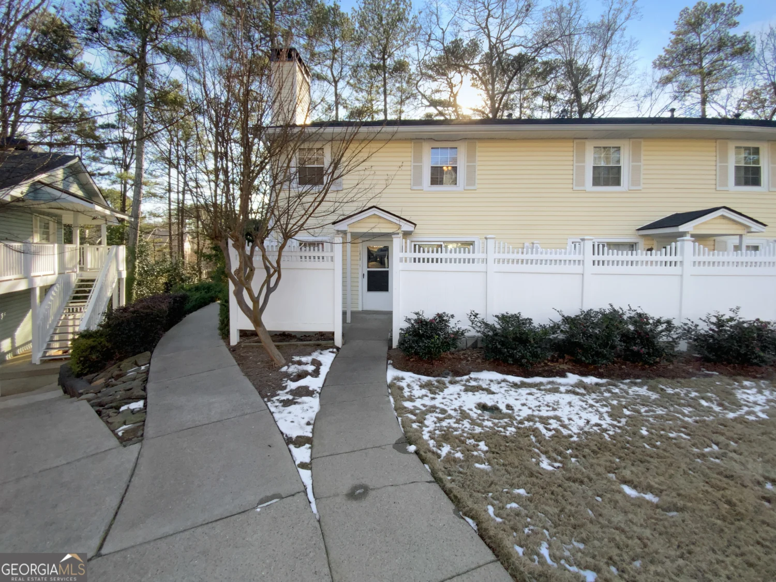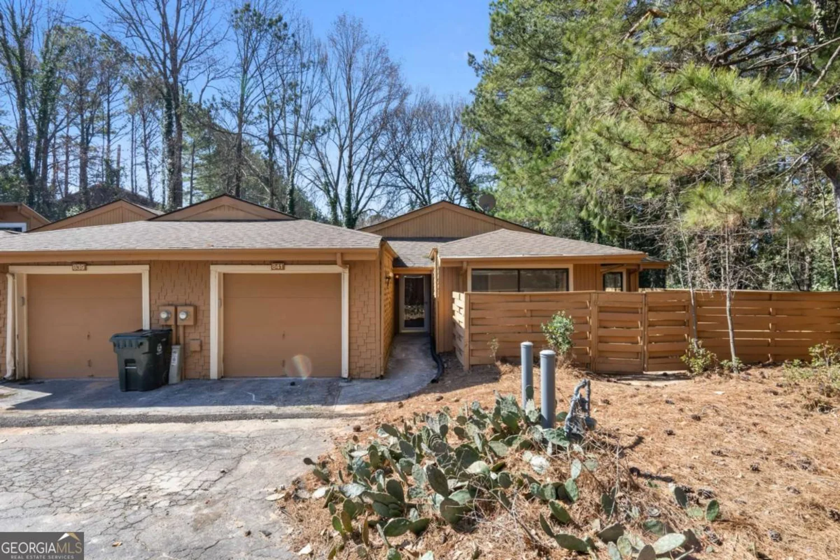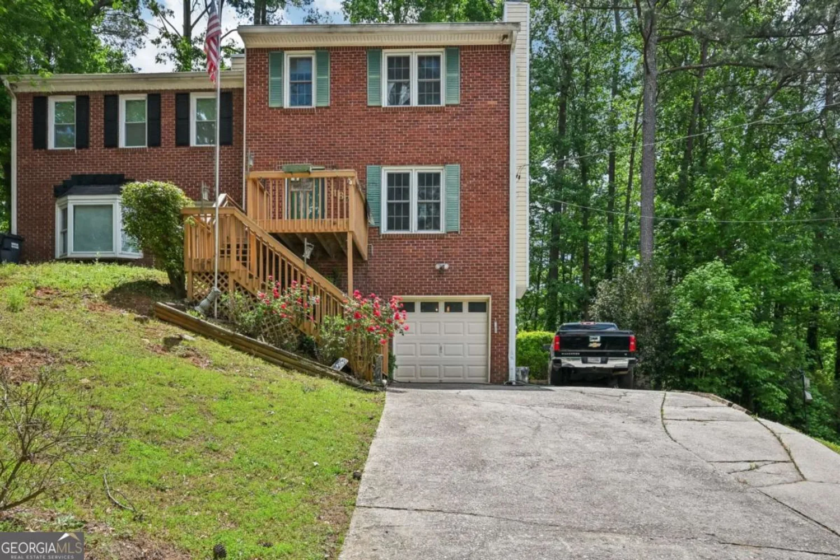286 toweridge drive sw 3Marietta, GA 30064
$220,000Price
2Beds
2Baths
1,328 Sq.Ft.$166 / Sq.Ft.
1,328Sq.Ft.
$166per Sq.Ft.
$220,000Price
2Beds
2Baths
1,328$165.66 / Sq.Ft.
286 toweridge drive sw 3Marietta, GA 30064
Description
Great Room mate plan. Two Bedrooms with Full Baths. Vaulted Greatroom with Stone Fireplace. New Roof 2019,New HVAC 2021, New Water Heater 2020. No Rental Restrictions. Needs Paint, Flooring and Updating.
Property Details for 286 TOWERIDGE Drive SW 3
- Subdivision ComplexTower Ridge Townhomes
- Architectural StyleRanch, Traditional
- Parking FeaturesParking Pad
- Property AttachedYes
LISTING UPDATED:
- StatusActive
- MLS #10523809
- Days on Site1
- Taxes$127 / year
- HOA Fees$25 / month
- MLS TypeResidential
- Year Built1983
- Lot Size0.10 Acres
- CountryCobb
LISTING UPDATED:
- StatusActive
- MLS #10523809
- Days on Site1
- Taxes$127 / year
- HOA Fees$25 / month
- MLS TypeResidential
- Year Built1983
- Lot Size0.10 Acres
- CountryCobb
Building Information for 286 TOWERIDGE Drive SW 3
- StoriesOne
- Year Built1983
- Lot Size0.1010 Acres
Payment Calculator
$1,184 per month30 year fixed, 7.00% Interest
Principal and Interest$1,170.93
Property Taxes$10.58
HOA Dues$2.08
Term
Interest
Home Price
Down Payment
The Payment Calculator is for illustrative purposes only. Read More
Property Information for 286 TOWERIDGE Drive SW 3
Summary
Location and General Information
- Community Features: Near Public Transport, Walk To Schools, Near Shopping
- Directions: From the square in Marietta, West on Powder Springs to right on Chestnut Hill. Very quick right on Fairgate. Left on Heathersett. Right on Briar Patch. Left on Tower Ridge.
- Coordinates: 33.937519,-84.561989
School Information
- Elementary School: Hickory Hills
- Middle School: Marietta
- High School: Marietta
Taxes and HOA Information
- Parcel Number: 17014201500
- Tax Year: 2024
- Association Fee Includes: Other
- Tax Lot: LOT 3
Virtual Tour
Parking
- Open Parking: Yes
Interior and Exterior Features
Interior Features
- Cooling: Ceiling Fan(s), Central Air
- Heating: Central, Forced Air, Natural Gas
- Appliances: Dishwasher, Gas Water Heater
- Basement: None
- Fireplace Features: Family Room
- Flooring: Carpet, Laminate
- Interior Features: Roommate Plan
- Levels/Stories: One
- Foundation: Slab
- Main Bedrooms: 2
- Bathrooms Total Integer: 2
- Main Full Baths: 2
- Bathrooms Total Decimal: 2
Exterior Features
- Accessibility Features: Accessible Entrance, Accessible Full Bath
- Construction Materials: Wood Siding
- Patio And Porch Features: Deck
- Roof Type: Composition
- Security Features: Security System, Smoke Detector(s)
- Laundry Features: Common Area
- Pool Private: No
Property
Utilities
- Sewer: Public Sewer
- Utilities: Cable Available, Electricity Available, High Speed Internet, Natural Gas Available, Sewer Available, Water Available
- Water Source: Public
Property and Assessments
- Home Warranty: Yes
- Property Condition: Fixer
Green Features
Lot Information
- Above Grade Finished Area: 1328
- Common Walls: 1 Common Wall, End Unit
- Lot Features: Cul-De-Sac, Level
Multi Family
- # Of Units In Community: 3
- Number of Units To Be Built: Square Feet
Rental
Rent Information
- Land Lease: Yes
Public Records for 286 TOWERIDGE Drive SW 3
Tax Record
- 2024$127.00 ($10.58 / month)
Home Facts
- Beds2
- Baths2
- Total Finished SqFt1,328 SqFt
- Above Grade Finished1,328 SqFt
- StoriesOne
- Lot Size0.1010 Acres
- StyleSingle Family Residence
- Year Built1983
- APN17014201500
- CountyCobb
- Fireplaces1


